Prinsenpark is a new sustainable visitor centre for a historic landscape park. The project brings together visitor facilities, administrative offices, a forestry depot and workshops in an ensemble of refined timber buildings. Large pitched roofs with V-shaped gutters define the identity of the project that meets Passive-House standards and demonstrates circular building methods. The project provides access to an area where nature, culture and recreation are interwoven into a new ecosystem.
Prinsenpark is a sustainable landscape and architecture project that provides new and improved community access to a unique landscape park in the Kempen north of Antwerp (Belgium).
Originally set up in 1880 as the grounds for a royal estate that was never build, the park has developed into a unique reserve with a clear focus on providing community access to nature and education. Prinsenpark’s strong identity is defined by the unique combination of the original royal formal park structure and its wild flora.
3 key projects were identified in a masterplan that was designed by Studio Jan Vermeulen i.c.w. Tom Thys architects for the main entrance landscape infrastructure of the park:
1) a regenerated landscape in which water management elements define a natural framework for the parks activities
2) a new visitor centre to improve the visitor experience and work environment of the foresters
3) the demolition of a series of derelict existing buildings to give back the land to the forest.
Reminiscent of the 18th century experimental farmsteads that were developed in this area to cultivate this former peatland, the visitor’s centre specific geometry generates a variety of silhouettes. As in a picturesque ensemble the relation of the building with its surrounding landscape is multi-layered. An aspect that is reinforced by new pathways, clearances, channels and rainwater retention areas that anchor the project in a most natural way.
The new centre brings together the parks’ administrative offices its forestry depot and workshops, and visitor facilities in an ensemble of two buildings defining an enclosed space that serves as a yard for the foresters. Large pitched roofs overhang to create an entrance, a covered outdoor space or a protected work area.
The project contributes to the values and vision of Prinsenpark as an area where nature, culture and recreation are interwoven into a special and balanced ecosystem.
Please highlight how the project can be exemplary in this context
In various ways the project focuses on integrated sustainability with a clear focus on environmental aspects.
Constructed within a low budget, the project is an intelligent and flexible structure of rooms and halls that can be adapted to different uses, extending the structure’s lifetime for future generations. The construction assembly methods of the various building elements (such as roofs, cladding, internal partitions) allow for easy disassembly, re-use or recycling. In that respect, the building acts as a sustainable materials bank for the future. The larch timber cladding and the blank aluminium corrugated roof panels are purposely untreated to reduce the projects chemical footprint. The visitor centre meets the passive house standard. Its concrete floor and block walls provide an inert interior environment that is cool in summer and warm in winter improving the projects energy consumption. An aspect that is further enhanced by the large roof overhang that serves as passive sun protection for the large spaces along the main facade. Various housing options have been integrated into the facade of the workshops to accommodate the local bat population.
Water management is used as an educational element and connects the project and the landscape in a new ecosystem.
The existing channels and ditches were adapted into wadis to create a water and infiltration landscape where new fauna and flora can flourish. As such the site's biodiversity receives a new impulse. Rainwater is collected in tanks (for re-use) and ponds via long V-shaped gutters and spouts before overflowing into the system of natural landscaped retention areas. The trajectory of the water is visible to the visitor and becomes an element of theatre when the rain is pouring down. All wastewater of the project is 100% purified by an independent filter system before being returned as clean water to the landscape.
Please highlight how the project can be exemplary in this context
The timber clad buildings have a rural expression but precise detailing around windows, gutters and gates transcend the utilitarian. The identity of the project is defined by the rhythm of lightly abrade Larch boards that wrap around the volumes as a rain and windscreen. The roof structure with its untreated aluminium corrugated panels and exceptionally large V-shaped gutters provide the project more refinement.
The first building comprises the visitor facilities, offices, canteen and changing areas for the parks’ staff. The second building contains the depots and workshops for the foresters. An allegory of the royal but wild landscape of Prinsenpark, the new project combines elements of the local building culture with the formal plan of a country house.
The visitor’s centre has been set up as an enfilade of rooms and halls under a large pitched roof that overhangs towards the oval woods. A succession of large rooms and smaller in between spaces allows for a varied use in which different spaces can contain different activities. Large window and door openings connect the information desk, the reception area and the education room with offices, the staff canteen, and the central yard, and make the operational activities of Prinsenpark visible for the visitors.
The rooms and halls are constructed with white concrete blocks and beams forming a robust and neutral background for the parks’ activities. Constructed within a low budget, the project is an intelligent and flexible structure where the building elements closer to the user get more detail and refinement. Timber clad light weight walls, custom made doors and windows, and fixed furniture, stained in deep blue, green and purple colours subtly contrast with the concrete blocks and bring hierarchy to the enfilade.
Please highlight how the project can be exemplary in this context
Guidelines for the construction of the landscape and buildings were based on providing threshold free access to all and to all ages. Throughout the planning and design process of the project a public consultation was held and information about the progress of the project was communicated through the parks’ website and social media. Because of the specificity of the users, workshops were held at each stage to finetune the proposals of the architects. To reduce the cost of the project and provide a sense of pride, many landscape interventions were constructed by the foresters themselves, improving a feeling of belonging. Nature organisations such as ‘Natuur en Bos’ were involved in studies on local biodiversity and the compensation for the buildings (limited) ecological footprint. As such 2300m² of new forest and 3200m² of new grasslands were planted.
The relatively small size of the project, was counterbalanced to the immense involvement of many parties.
Please highlight how this approach can be exemplary
Although modest in size the project for Prinsenpark is ambitious on many levels. Constructed within a limited budget, the architects designed carefully to make sure that the necessary components of a building or landscape always perform on more then one level. The goal was to construct a direct link between social, aesthetic and environmental aspects.
The buildings form is both contemporary and reminiscent of the regions historic building culture. The building’s identity is derived from extrapolating practical elements, such as gutters for example, into an element of aesthetic quality, an element of play, an element of education and an element that performs environmentally. Overhanging roofs serve both a social and environmental purpose. Landscape water elements define plots for the park’s small and large events, boost biodiversity and improve the site’s water management through local infiltration…
It is this multi-layered and highly precise approach that makes the project special and exemplary to all.
The main objective of the project was to improve community access to nature and to accommodate those people who make this access possible, either through forest management or through education programs and activities for all ages and interest.
It achieves this objective through a project that reconnects architecture, landscape and people within a balanced eco-system.
The project has been delivered with a positive eco-balance. Schools have shown a new interest in the park-activities. Delivered in the midst of the covid-pandemic the park was a popular escape from the stress that came with the crisis. The improved facilities for the foresters generated a better foundation for more ambitious forest management.
Please also explain the benefits that derived from their involvement.
To answer this question we have to refer to earlier answers.
Throughout the planning and design process of the project a public consultation was held and information about the progress of the project was communicated through the parks’ website and social media. Because of the specificity of the users, workshops were held at each stage to finetune the proposals of the architects. To reduce the cost of the project and provide a sense of pride, many landscape interventions were constructed by the foresters themselves, improving a feeling of belonging. Nature organisations such as ‘Natuur en Bos’ were involved in studies on local biodiversity and the compensation for the buildings (limited) ecological footprint. As such 2300m² of new forest and 3200m² of new grasslands were planted.
The relatively small size of the project was counterbalanced to the immense involvement of many parties. The educational efforts of the park are constantly monitored by its organisation. There is a new learning process going on where the guides and volunteers are learning to use the landscape around the building in new and different ways. It is an ongoing process of adaption and finding new opportunities in the nature of landscape itself.
The Prinsenpark visitor centre addresses many of the UN’s global sustainable development goals.
By providing access to nature and accommodating facilities for the community the project supports a healthy lifestyle. It encourages people to learn, understand and experience nature through access and education creating conditions that can improve general wellbeing. The project recycles all of its water before giving it back to the land. Retention areas hold up water locally reduced flood-risks further down the flow. It’s high focus on nature and nature compensation with the planting of new forest and grass areas reduces overheating effects in the urban environment and helps the cooling of land in a context of rising temperatures through climate change. It is a Passiv House project, a label equal to responsible consumption by reducing energy needs. It encourages new wildlife through boosting local biodiversity and improving the linkages and the creation of new wildlife corridors in the region. It offers a home for people and animals (remember the bats!). It supports local communities in providing infrastructure for both in- and outdoor activities, being it a large event or a modest educational tour. It does so in partnership with schools and local organisations.
It achieves this objective through a project that reconnects architecture, landscape and people within a balanced eco-system.
This project is not about showing off.
This project is not about big efforts.
This project is not about large gestures.
This project is about being efficient and meaningful.
This project is about being resourceful and precise.
This project is about caring for nature and caring for people.
This project is all about ‘reconnecting with nature’.
This project is an attitude.
This project is our nature.
Please provide clear documentation, communication of methodology and principles in this context.
The current trend to measure architectural quality in data (like energy performance), sustainability checklists and quality labels does not guaranty a successful project. The project demonstrates the need to go beyond these aspects and to explore double potentials in building elements. The visible route of the rainwater and the sound it makes when it follows its trajectory from roof to pond provides an element of poetry that intensifies the experience of the visitor. Architecture, nature and visitor enter a relationship that is more engaged and more meaningful. Adding cultural references to the project and integrating them in building and landscape makes a project more rooted and sustainable in the long run. The visitor centre itself becomes a stepping stone to transcend boundaries between man, nature and culture resulting in a new ecosystem.
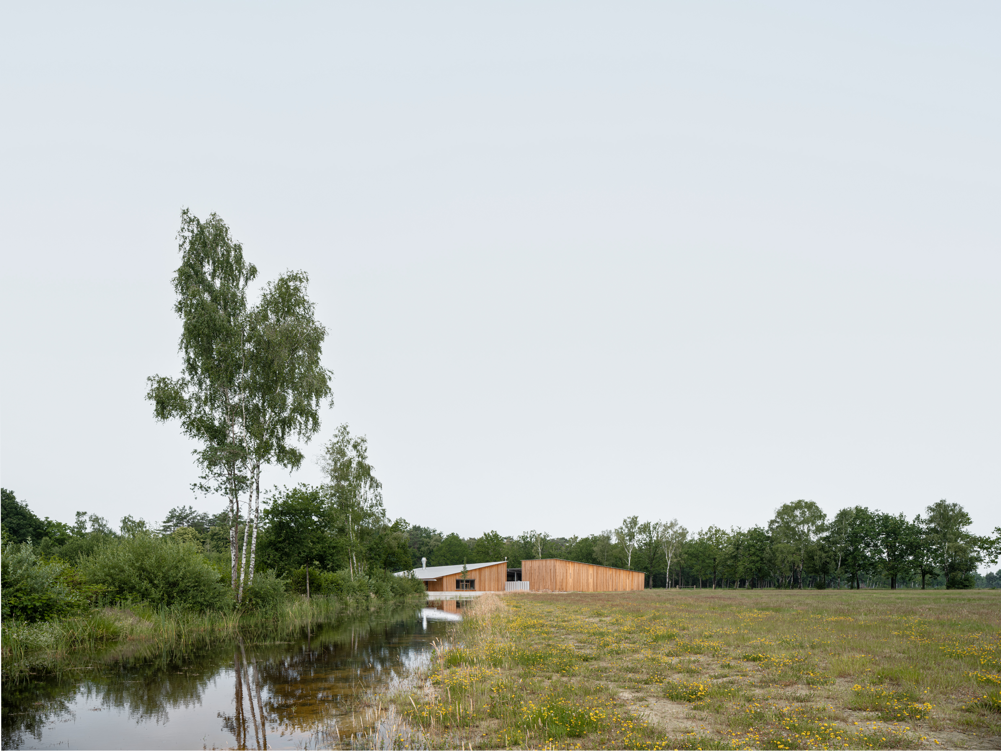
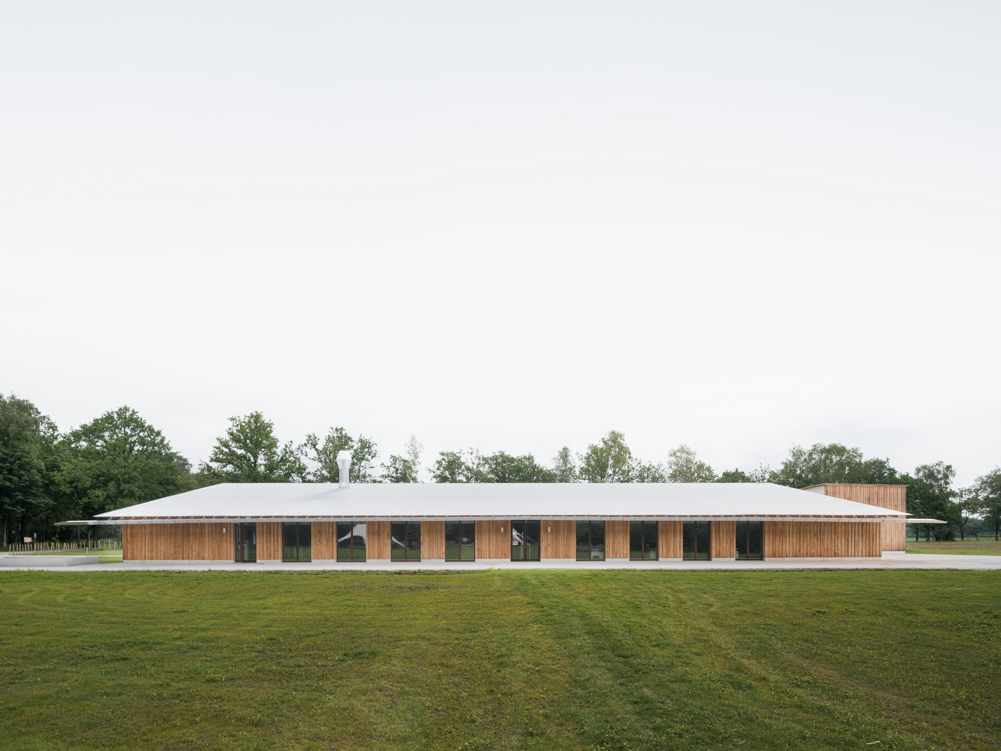
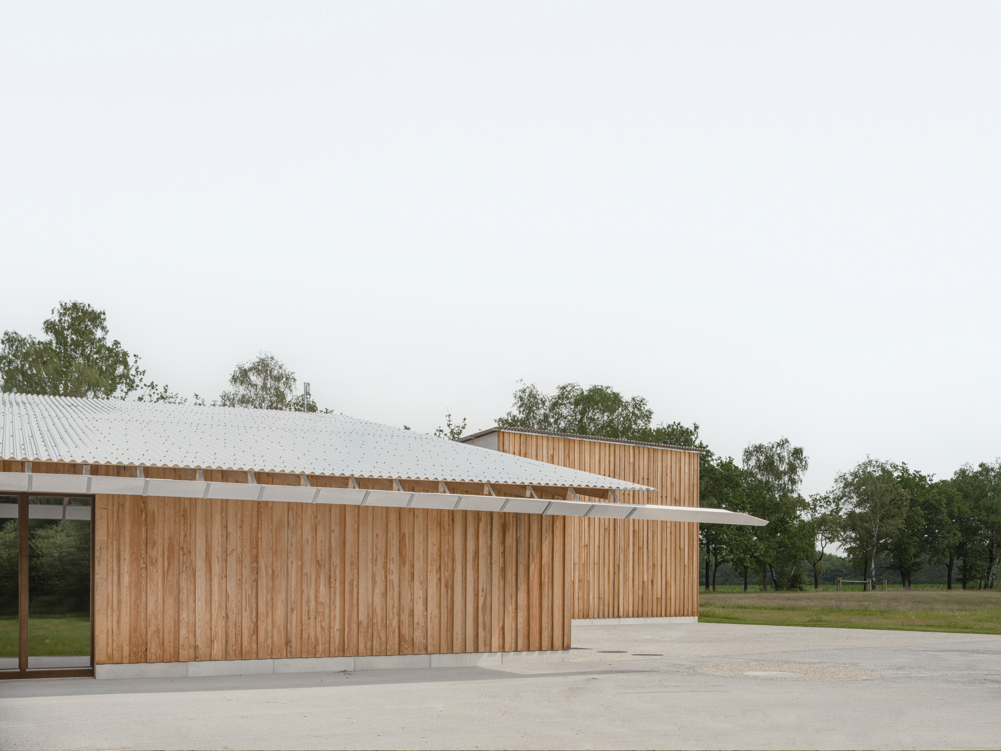
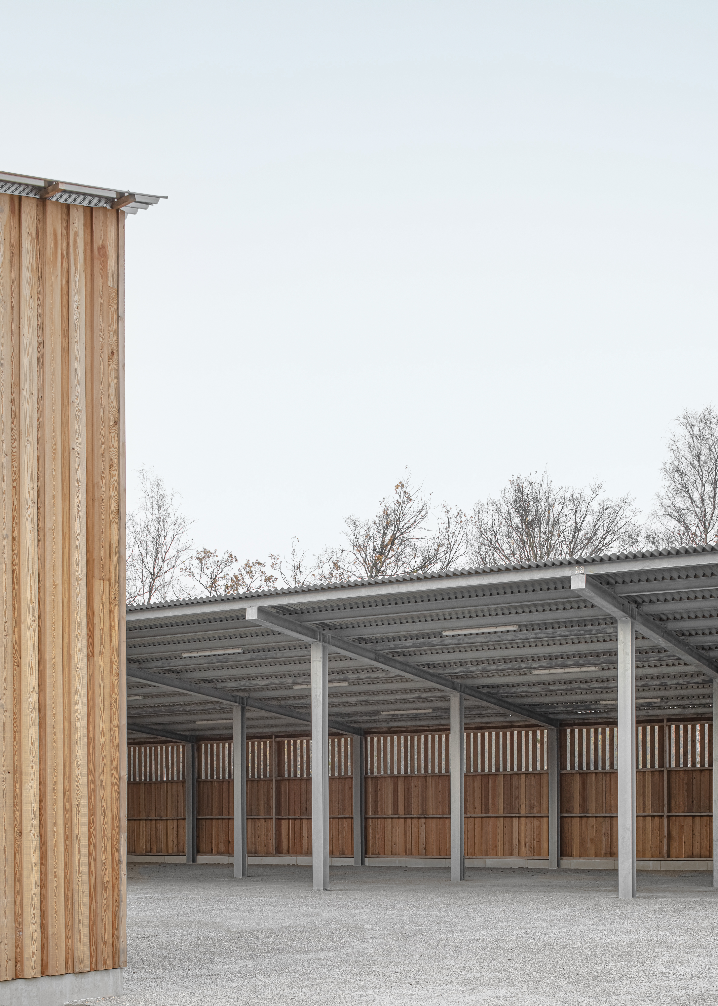

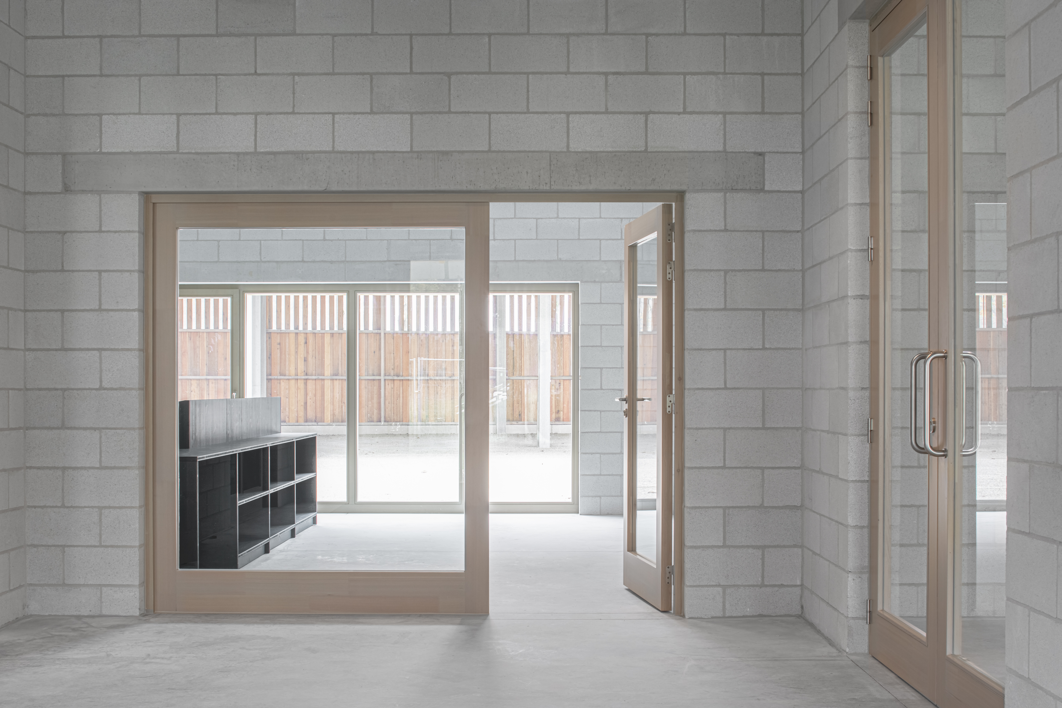
@The project was designed by Studio Jan Vermeulen i.c.w. Tom Thys Architecten, 2020
Content licensed to the European Union.