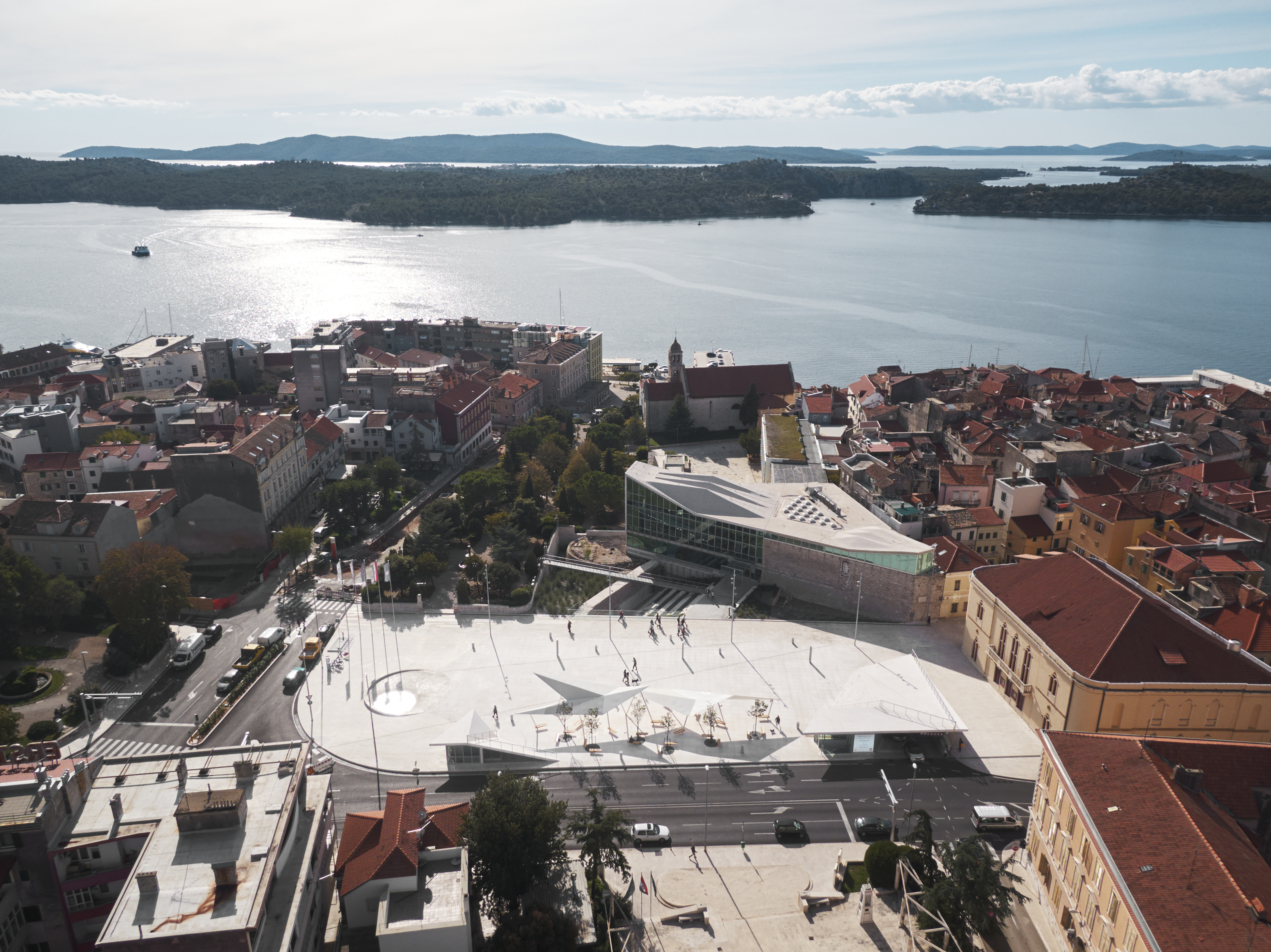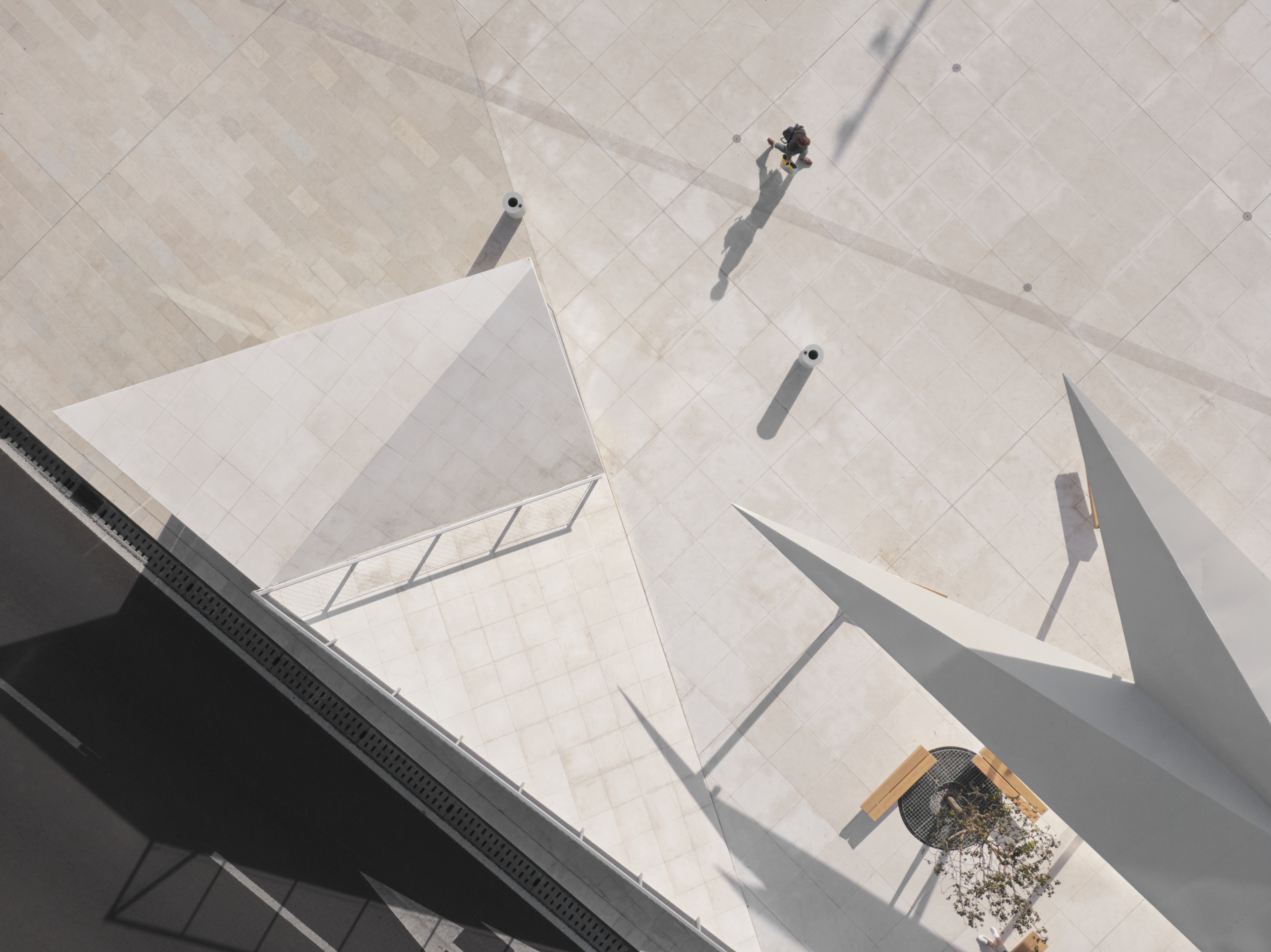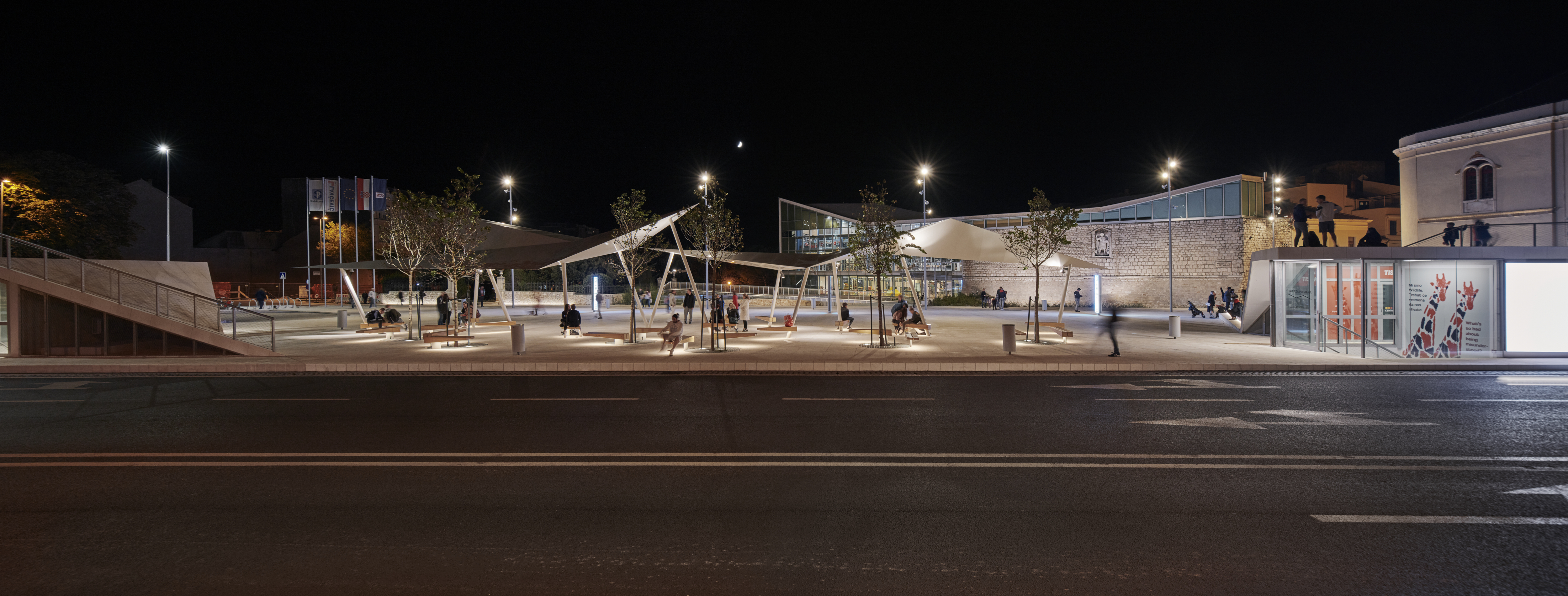The new Šibenik main square with archeological park and a garage / logistic centre underneath is designed as an integrated urban, social and infrastractural field setting an open dialogue between the medieval, modern and contemporary city, creating a vast community of astonishing potential that holds the sky aloft.
Source of founding: OPCC; Integrated Mobility in the City of Šibenik, 21.02.2020. - 30.11.2022.
Programme: an underground logistic cener located on the Poljana Square. It will include the Center for Mobility Management, electric vehicle charging stations, supply zone for the old city center and 256 parking spaces.
The new Šibenik main square with archeological park and a garage / logistic centre underneath is designed as an integrated urban, social and infrastractural field setting an open dialogue between the medieval, modern and contemporary city, creating a vast community of astonishing potential that holds the sky aloft.
Poljana /meaning field/ was originally a flat summit of a rocky promontory right in front of the Medieval city gate. Its specific spatial configuration, a large platform as it were, is the consequence of subsequent levelling campaigns over the centuries, with the definitive outline taking shape in late 1800s.
In the contemporary city structure, Poljana square is an unframed dynamic space, intersected with different routs and grids, a central connecting mechanism for the city’s public places.
The site programme integrates archaeological park with the social zone and infrastructural logistic centre underneath. Spatial folds form places of social gathering: open tribunes and stages, bridge, canopy and fountain. Urban lines create tensions and dynamics in the platform while stone networks with infastructural boxes enable flexible organisation of the field.
Please highlight how the project can be exemplary in this context
Sustainable urban regeneration of the medieval city is enabled by providing the accessibility and sustainable mobility throughout the project: the underground logistics centre includes a mobility management centre, charging stations for electric vehicles and revitalizing old town and island supply area. The space is an integral part of the overall EU project Integrated Mobility in the City of Šibenik.
Logistic centre represents, as well, a possible location for the climate data centre – relating to water and wind specifications which are very important for this micro-climate area. Increasing climate change is giving rise to more frequent heavy rainfall events which in turn leads to flooding. Some innovative solutions are implemented in collaboration with ACO drainage systems, concerning surface water management, seeking the most technically optimised system.
The flexibly organized infrastructural field visible in the square area, composed of connection points /urban box elements/ for the reception of urban fixtures, allows for easy creation of various event scenarios and artistic performances. Multi-funcionality leads to urban vibrancy, which should be a main goal in heritage-led urban regeneration.
In this project a physical space has become the service of the local community and economy, it provides a better quality of life, it is a place for participatory art, interdisciplinary culture and community building, accessible to all residents.
Please highlight how the project can be exemplary in this context
The Poljana square is designed as a continuous three-dimensional urban platform (field) without any obtrusive solid volumes, which accommodates various social events and mediates between historical and modern urban artefacts.
The surface of the square superimposes two networks, a classic grid /towards the theatre/ and a flexible square field of points /directed by the logic of the library building and historical ramparts/ with spatial accents in corners which introduce the surrounding features into the space of the Poljana. The surface is activated by movement directions recognized in everyday life and history – and in meeting places along them. In network intersecting areas, spatial folds form extended, raised surfaces on the roofs of the pavilions. The canopy, a floating dynamic artefact, provides a link and defines the spatial boundary of the square, thus creating a dialogue and continuity of forms in the new age.
The design consists of an underground and an above-ground part integrated by a modern interpretation in traditional Mediterranean and industrial materials. The underground structure has facility designation /garage and logistics centre/, with reinforced concrete construction and industrial floors. The above-ground section is a modern urban deck paved with Mediterranean white stone, with steel fences and constructions /bridge, canopy, folds…/. The structure of the canopy, pre-manufactured in the Split shipyard, was designed to run an active formal dialogue with the modernist library buildings.
The Poljana Square dynamic concept is established in order to connect pulsing city places with communication lines forming itself according to the specific environment, repeating the principles found in the city structure. The square, as well as the whole territory, is naturally self- defined.
Please highlight how the project can be exemplary in this context
Architectural realization, especially if it is ambitious, requires further critical interpretations, but it can become a basis and a starting point for reflection and development of architectural culture conducted by the authors themselves. Such is the case with Poljana Square in Šibenik, which is the subject of a publication and three exhibitions held in Dubrovnik, at the Lazareti Art Workshop, at the ACO company in Zagreb and Public Library and St. Krševan Art Gallery in Šibenik. At the exhibition and in the publication, architects Ivana Tutek and Bernarda Lukač represent the architectural project of the square, while Stanislav Habjan narrates the idea of the visual identity of the square, and expands it at exhibitions with performances by his group Car je gol . The subtitle of the exhibition and the book itself speak a lot about the intentions of the author and about the phenomena that the exhibition and the publication try to show: “between the past and the future; abstractions and realities; of life and art. "
This project is erasing the differences between different domains of art, and especially between architecture, design, and the visual arts, literature, poetry and performance. Stanislav Habjan's collaboration on the "visual identity" (and in fact on some kind of upgrading of urban identity) of the square and the author of the architectural project Poljana Square in Šibenik is based on recognizing the common ambition of writing good intentions in urban space, the empathy for the past and the future of the city. That is why this collaboration does not deal with decorations, but with the performance of urban space.
Exhibitions and publications provided the framework of these author's concepts and research of certain technical solutions through its further interpretation: by text, photography, diagram ... Meanwhile, life has already inhabited the square, and citizens are discovering its performance, which may be completely unexpected for its authors.
Please highlight how this approach can be exemplary
To understand this project, one should be able to understand the relationship between architectural form and function. Sometimes architecture's potential to influence social processes is overrated. Even so, it is quite clear that different spatial configurations treat human body differently in terms of movement. They either speed it up or slow it down. They also determine microclimatic conditions and elicit different emotions in different people. Despite its limited area and repertory in terms of structural elements, the Poljana square provides a great variety of relationships between human body and space. One can climb up the greater fold and sit on the stand, take a break and chat sitting on a bench sheltered by the pavilion or a tree crown, enjoy the aromatic herbal garden at the foot of the Library, skateboard around the fountain, take an air walk across the hovering overpass… This freedom of movement is even clearer at night, when lighting seems to map out all these possibilities mentioned above but does not enforce or limit them. The repertory of public facilities also includes the three-storey garage, which can accommodate public events thanks to higher ceilings and adjusted structural grid as well as to easy access from the bottom of the stairway / open stand on the Library's side.
The authors have embraced Vitić's heritage of radical modernism and decided to fold the square's surface, turn their back to the side façade of the theatre and go through the wall of the historical Classicist garden. These "iconoclastic" gestures reflect the view of a town as a metabolic process that does not stand in awe of history but takes from it what it sees as necessary. The infrastructural elements of the garage access are not perceived as a programmatic "impurity" that needs hiding but are the points of departure for a sophisticated architectural and social mise-en-scène.
The Poljana square is designed as a continuous three-dimensional urban platform which accommodates various social events and mediates between historical and modern urban artefacts. The proposed strategy is open-type, establishing a dialogue in the indefinite field of the modern city and, while preserving the existing identity, directs future use towards new scenarios in a discrete transformation.The surface of the square superimposes two networks, a classic grid /towards the theatre/ and a flexible square field of points /directed by the logic of the library building and historical ramparts/ with spatial accents in corners which introduce the surrounding features into the space of the Poljana.
The surface is activated by movement directions recognized in everyday life and history – and in meeting places along them. In network intersecting areas, spatial folds form extended, raised surfaces on the roofs of the pavilions. The canopy, a floating dynamic artefact, provides a link and defines the spatial boundary of the square, thus creating a dialogue and continuity of forms in the new age.
In this entire project the achievement has not only been a certain architectural form that establishes an adequate and at the same time inspiring functional and aesthetic dialogue with the tradition and the present layers of architectural creation, but also and primarily the city matrix: the ramparts and the library of architect Vitić, as well as a certain change that has happened in the minds of the citizens / 85% of citizens speak very positively about Poljana and they have accepted the new ambience / that has in a very short time redefined and very specifically modernized Šibenik’s identity.
Please also explain the benefits that derived from their involvement.
The importance of the identity is strong - so this project introduces something completely new and builds an identity that relays on tradition but at the same time brings something completely different.
identity /M. Kopić, Notation on city and identity, 2020/ Every identity, worthy of that name, requires a certain act, both on an individual an on a collective level, an act that requires a distance from what is known and what is considered to be ours, breaking the threads that bind us to the roots and including the foreign into the domestic.
The space has become enabler for community building throughout concept of identity: characteristics of the concept are continuity, transformation and dialogues: colours and shapes from the underground levels /garage and logistic centre/ throughout covered spaces of the spatial folds toward the open space in the square talk about identity. In the garage abstract graphic-paintings, through the colours present in the visual identity and symbols of ancient Šibenik city, create identity of the new place / known yet different. Zig-zag logotype of the garage and the logistic centre evokes the shapes present in the plaza into the underworld and defines specific location in the city matrix. In the covered places of the entrances/exits from the garage, abstract graphics transforms into vivid organism of communication: the colours are present in the graphic design of the spots on the Air Mail giraffes twins and their poetic dialogues about the weather, the space, dreams and reality, existence and freedom… and they belong to the plaza, to the city, to specific toponym, opening dialogue between the underworld and the upperworld. As the communication continues in the open space of the square, the real meeting place of life and art, we recognize the shape of the canopy that creates the link between the folds and in relation to the library building.
Poljana Square is designed as a diagram_ disposition: between _past and future; _abstraction and reality; _life and art. Diagramatic design process enables introduction of time cathegory and future. The proposed strategy is open-type, establishing a dialogue in the indefinite field of the modern city and, while preserving the existing identity, directs future use towards new scenarios in a discrete transformation.
In a city with an impressive network of public spaces, a square was to be formed that would create the preconditions for the development of diverse events and encourage new urban narratives. It was necessary to design the very area of the square, but also a large underground garage and articulate a series of clasps and interspaces, which were to simultaneously network the surrounding urban layers and affirm and present the historical ones.
The flexibly organized infrastructural field visible in the square area, composed of connection points /urban box elements/ for the reception of urban fixtures, allows for easy creation of various event scenarios and artistic performances. The infrastructural floor that serves the open space is positioned between the level -1 /garage/ and the square. The urban box element is a hub for all elements of urban equipment in the surface of the square, a total of 77 pieces. All infrastructure ports are located between two panels: the upper structural panel of the garage, which is horizontal, and the walkway panel of the square, which has a complex geometry because it overcomes the height differences between the given circumferential situations.
The authors of the architectural project start from the analysis of existing urban flows and relations and include new scenarios of use and inhabitation of space within. The project treats the square in three dimensions: the ground floor is folded and detached from the horizontal at the points of infrastructural connections with the underground garage. This is how slopes / fans are created, which are, at the same time, urban tribunes and stages, and simultaneously correspond to the geometry of Vitić's building. Numen / ForUse follows the compositional approach of architects, and when designing canopies, small steel clouds, it also uses the design method of bending triangular shapes. Two systems that are in mutual displacement are superimposed on the system of folded surfaces, which continue to the existing urban matrices. One is a network of points that serve as infrastructure connections, and the other is a network of paving that regulates subtle changes in the treatment of stone texture. Thus, the design method is based on two different types of diagrams. The diagram that regulates infrastructure and tiling is a proper raster and corresponds to history and physical context. The diagram that regulates the three-dimensional form and functional relationships derives from the choreography of the event and it does not have a predefined geometric structure. These diagrams anticipate and approximate the future.
Designer Stanislav Habjan inscribes a new layer, developing the idea of the continuous ludic visual identity and its integration into everyday life, sketching scenarios of activities and events related to Poljana Square. An integral part of the visual identity and further life of the square continues with concerts and performances. These actions, especially those in the square itself, can also be seen as a means of direct, empirical research and agitation, as an indication of the potentials latently contained in a complex architectural project.
Please provide clear documentation, communication of methodology and principles in this context.
A space is designed to educate and start a conversation – Poljana Square is designed as a diagram that provokes a dialogue /disposition: between _past and future; _abstraction and reality; _life and art/. That method can easily be transferred to other similar examples. A space to educate and start a conversation, a place for participatory art, interdisciplinary culture and community building /open air stage_ concerts, multimedia events…/
The flexibly organized infrastructural field visible in the square area, composed of connection points /urban box elements/ for the reception of urban fixtures, allows for easy creation of various event scenarios and artistic performances. This technological solution for creating a flexible field in open public spaces can as well be easily reproduced.
The intention was to create an area of flexible organization that easily allows for the creation of various scenarios of events and art programmes, where the surface should be completely free. Prototype elements of variable height were made, easy to install in a shaft made of prefabricated concrete pipes, without plating. After concreting, this became a hidden foundation for the elements of urban equipment that were connected to the urban-box.
Since we did all the connection points, it was somehow logical to solve the ports as well, and then design the urban equipment for that specific location. We worked on the execution and selection of all elements that are present on the surface except the canopy and the benches, designed by Numen/ForUse. At the very end, and according to your plans, we made the Faust drinking fountain in front of the library and some pieces of equipment at the fountain.






@Atelier Minerva d.o.o., 2020
Content licensed to the European Union.