Imagine one possible future: It is plant-based, socially fair and ecologically sound — in rethinking given standards in design, material use, energy usage — a bioclimatic design for the built environment.
How can we think it all together?
We answer in designing an entire ecosystem. In taking up the natural performance of our breathing world as our instructive co-designer. A biophilic systems-design-approach that introduces breathing into buildings and biophilia into all scopes of the design.
Biophilic Cohabitation in Design: We answer in designing an entire ecosystem.
A systems design approach that introduces breathing into buildings - substituting climate machines and all petroleum based materials - expanding its "plant-based" design approach into the newly designed surrounding gardens and landscape.
For the headquarters 11.000 m2 areas for administration, textile production, cosmetic production and flagship store – equally sensual and atmospheric spaces are provided that are literally breathing in oxygen, originating from its vegetated courtyards.
Plant-performance providing fresh clean air and oxygen to breathe, while cooling all spaces and fully substituting conventional climate machines.
A design that is 98.5% petroleum free and powered by renewable energy from 100% on-site resources.
450 trees and around 700 shrubs of exclusively native varieties have been planted in the former corn fields. According to the CSA principle of "community supported agriculture", a company initiated farm it is run by the local initiative ‘Almgruen’ to enjoy meals made of local vegetables and fruit directly in the vegetarian Gruene Erde Bistro.
Additionally, locals participate in this organic farming project, that creates an inclusive and socially diverse group of gardeners, sharing their knowledge and support among each other.
A true alternative to air-conditioning and petroleum based design materials as we know it and a beginning for a new kind of ecological and social co-habitation on our planet Earth.
Please highlight how the project can be exemplary in this context
Plant-performance, plant-based materials and circular material usage.
For fulfilling our high objectives of zero energy, carbon neutrality and ecological soundness, we answer in designing an entire ecosystem.
A systems design approach that introduces breathing into buildings. Here smart misting technology enhances or “augments” the evapotranspiration of the plant-communities that inhabit the 13 courtyards.
Through computer simulation we calculated a plant-performing climate system that provides cool fresh air – even when climate change will impact the local landscape.
Only petroleum free materials are used and provide an alternative to our current determination on carbon intensive building materials and technologies.
A eco-neutral “footprint” is generated in the landscape, as the projects sits on a former industrial site.
The former surrounding corn fields were turned into an alive biodynamic organic farm and eco-gardens, that supports neighbouring communities and the headquarters own bistro. Bees and insects now dominate the soundscape and wild flowers the scent of the gardens.
Please highlight how the project can be exemplary in this context
The aesthetics of biometeorological design.
Like inverted clearings in a forest, the interior landscape of the new GRUENE ERDE headquarters is structured by thirteen patios allowing daylight to impact our way we sensually experience our daily working and living environment.
An architecture that celebrates daylight and visual access into alive green plant communities.
A sequence of breathing court yards has been created, that are richly planted with natural plant communities to create the aesthetics of its biometeorological system.
A walk through the Gruene Erde interiors is reminiscent of a walk through the forest, providing impressions that don't need to be analyzed in a great way, but that simply come about, that you feel and enjoy.
The wooden pillars supporting the roof structure are standing freely as if in a forest. The high wooden ceiling creates distinct places through its cassette grid in response to roof loads and functions below. Sometimes confined, sometimes wide and open, walking inside creates a landscape experience with the play of natural light, constantly changing visual references.
It is the architecture of sensual atmospheric experience and comfort, for people, flora and fauna to thrive.
Please highlight how the project can be exemplary in this context
The architecture of socially fair trading and transparent material supply chains of re-growing resources.
GRUENE ERDE has specialized on designing and producing organic products that are driven by a most ecological, sustainable thinking and business practice – all that with a close look on socially fair trading and material chains of re-growing resources.
The philosophy of our design matches within these given premises — this is about living and connecting to fellow humans and to our alive environment — to rethink given standards in design, material use, energy usage and bio- climatic design of large structures.
How is the working staff relating to their working environment? And how will the visitors experience it? Our goal - as enrichment! The working atmosphere in the textile processing plant is most characterized by the daylight-flooded interior. Here, the time of day, the weather and the lighting mood become tangible for the workers at any moment. How does it feel to have living treescape right in front of your eyes while working? And what about the building materials that do not emit any harmful substances? The smiling faces of the employees speak for themselves. As sick leave drops to almost zero, it becomes obvious that the vibrant aliveness of this living interior "communicates" most positively.
Please highlight how this approach can be exemplary
Turning sustainability into a social practice and design language
The Breathing Headquarters of Gruene Erde aims to express its systemic approach, where "more-than-human" protagonists such as climate, plant-performance, biodiversity, social interaction, working conditions, animals, plants and more, were assigned a "voice" to integrate their "needs" into the projects scope.
A literal "horizontal hierarchy" among those protagonists was translated into a design language built of "plant-based" materials (and onsite recycled concrete) expressing a landscape experience outside as well as inside the building. Entering the building means to enter an interior landscape, filled with natural light, atmospheric experience. Workplaces and store experience share the same natural light conditions and fresh air provide by the living courtyards.
Creating ecologic, energetic and economic sustainability.
Organic and smart versus expensive. The Breathing Headquarters of Gruene Erde is - and this is our preference - plant-based and purely relies on renewable raw materials:
from the building material of timber, the full recycling of concrete of the former industrial site, the organic farm that substitutes a “representational” landscape, to a plant-based climate concept, through the entire Gruene Erde product range and organic farming around the building, to the vegetarian- biological bistro. Added to this is the complete ecological energy supply through geothermal and photovoltaic energy.
Surprisingly, the costs of the project are not higher than those of a comparable conventional project. This is mainly due to the fact that the principle of climatic performance through the planted inner courtyards has halved the building services costs. A successful ‘proof of concept’ that plant- based innovation can take place in a cost-neutral way.
In this place, all this is inseparably connected with the health and vitality of planet earth.
Please also explain the benefits that derived from their involvement.
Active ecological landscape - community supported agriculture.
It is crucial that our project approach does not end at the building facade.
Upon arrival and with ones own instantaneous deceleration, one can experience the buzzing of the organic bee- and nutrient pasture that was transformed from a plain corn field. Instead of creating a representative interspace, an organic farm with organic vegetable gardens is now integrated directly in front of the Gruene Erde headquarter.
A large meadow in the Almtal valley welcomes visitors to the Grüne Erde headquarters with a diverse landscape of fruit trees and large native shrubs:
450 trees up to seven meters high and around 700 shrubs of exclusively native varieties have been planted in the former corn fields. According to the CSA principle of "community supported agriculture", a company initiated farm it is run by the local initiative ‘Almgruen’ to enjoy meals made of local vegetables and fruit directly in the vegetarian Gruene Erde Bistro.
Additionally locals participate in this organic farming project, that creates an inclusive and socially diverse group of gardeners, sharing their knowledge and support among each other.
In two greenhouses, vegetables are grown for the company's own bistro, and visitors can also experience the germination and growth of the plant raw materials used in Grüne Erde products.
The surrounding orchards are planted with different old fruit varieties and are largely left in their natural state to allow insects to overwinter, among other things.
Addressing the UN SDG's through an integral systems design approach.
In creatively drawing together the effective agencies of planetary life, we apply a profoundly performative aspect of developing entangling alliances between the seventeen seemingly separate SDG goals – with a wide array of more-than-human actors.
With this building approach, it is to discover the evolutionary progress in societal innovation, social public health, social and economic modelling, through systemic intertwinements and living assemblages with the more-than- human world.
Plant-based climate conditioning and atmospheric ecology.
At the Breathing Headquarters of Gruene Erde, for the first time, large-scale "climatic and atmospheric plant performance" is being applied for the climate, ventilation and cooling concept, based on our concept for the Austrian Pavilion 2015 in Milan.
In 13 courtyards the forest plant-communities are unfolding their climatic and atmospheric “plant-performance”.
They are creating a microclimate, provide natural, living light and provide air and fresh oxygen for the entire ventilation.
In the process, extensive building services equipment have been replaced by forest-plant-communities and their performance.
Through augmented misting, the atriums actually allow the building to breathe in and out organically, producing cool fresh air when needed and oxygen to breathe in in their climate performance! In this way, the atriums actually allow the building to breathe in and out organically.
All this with applying 98.5% petroleum free materials and products.
Please provide clear documentation, communication of methodology and principles in this context.
A biophilic proof-of-concept that can inspire multiple projects to come.
We are keen to inspire a larger audience with one possible future:
it is plant-based, petroleum-free, socially just and ecologically sound.
It is about living and connecting to fellow humans and to our alive environment — to rethink given standards in design, material use, energy usage and bio-climatic design of large structures.
We suggest one possible answer with this plant-based biophilic project, a proof-of-concept, that can inspire multiple projects to come.
In times where clean and fresh air becomes most precious and healthy working conditions a prerequisite, it is an innovative design solution that will lead us into an ecologically sound future that our planet and all its life so urgently deserves.
Film
A short film of the project can be found on our website at the following link:
https://www.terrain.eco/wp-content/uploads/2021/01/GRE_teaser_720p_compressed.mp4
Awards
The project has been previously awarded with the following prizes:
- Zumtobel Group Award 2021 (Shortlisted Category “Buildings”)
- DDC Competition “WAS IST GUT” (Winner Category “Raum”)
- AIT-Award 2020 / Best in Interior and Architecture (Winner Category “Industrie/Gewerbe”)
- GREEN GOOD DESIGN AWARD 2020 (Winner Category “Green Architecture”)
- DAM-Preis 2021 (Selected Category “Auslandsbauten”)
- TRIGOS 2020 (Nominated Regional Category “Wertschaffung”)
- Österreichischer Staatspreis für Design 2019 (Winner Category “Räumliche Gestaltung”)
- Austrian Interior Design Award 2019 (Winner Category “Ladenbau”)
- OÖ Holzbaupreis 2019 (Winner Category “Gewerbe”)
- OÖ Landespreis f. Umwelt und Nachhaltigkeit 2019 (Winner Category “Betrieb”)
Current exhibition
The project will be exhibited at the upcoming Deutsches Architekturmuseum (DAM) exhbition "Schön hier. Architektur auf dem Land".
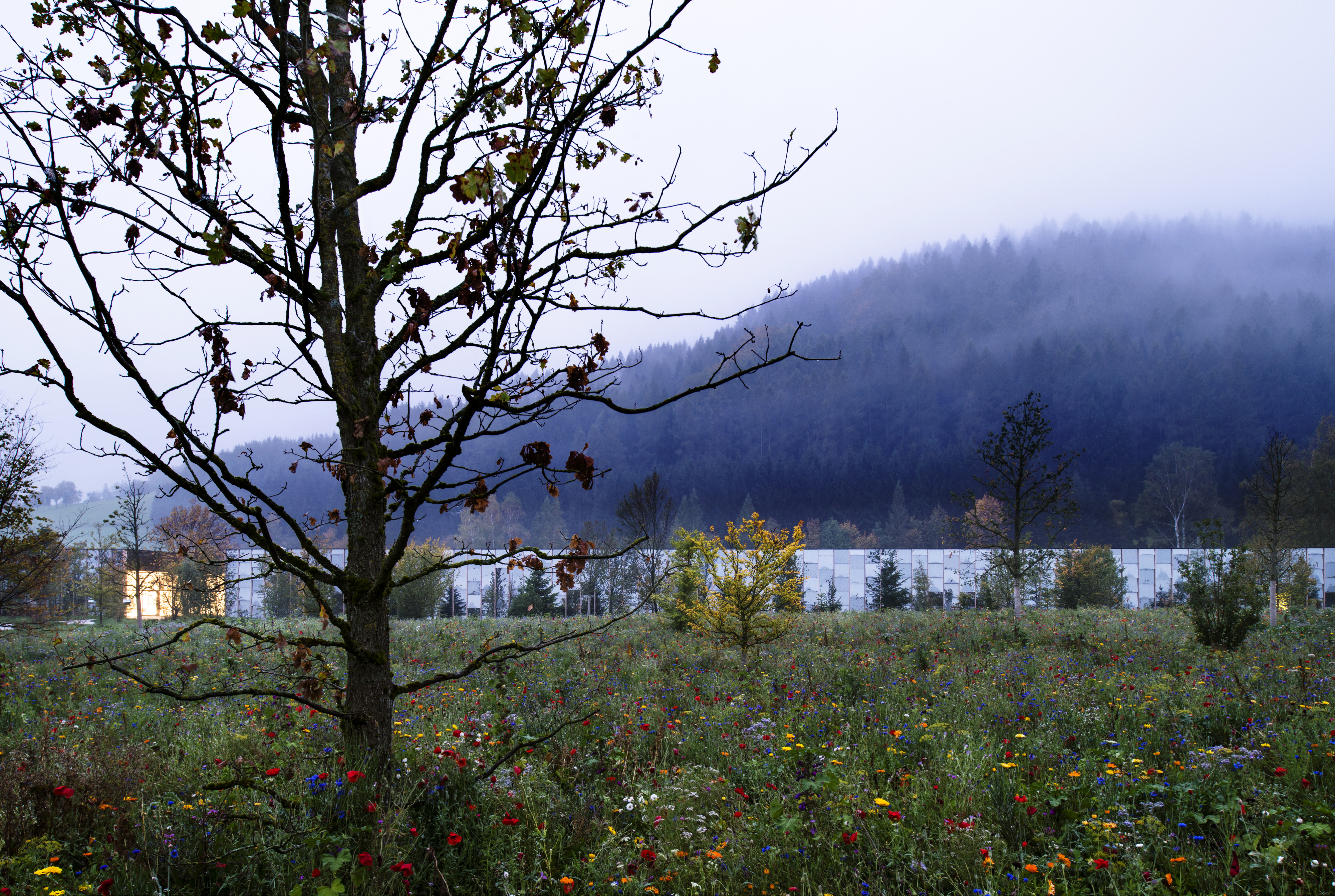
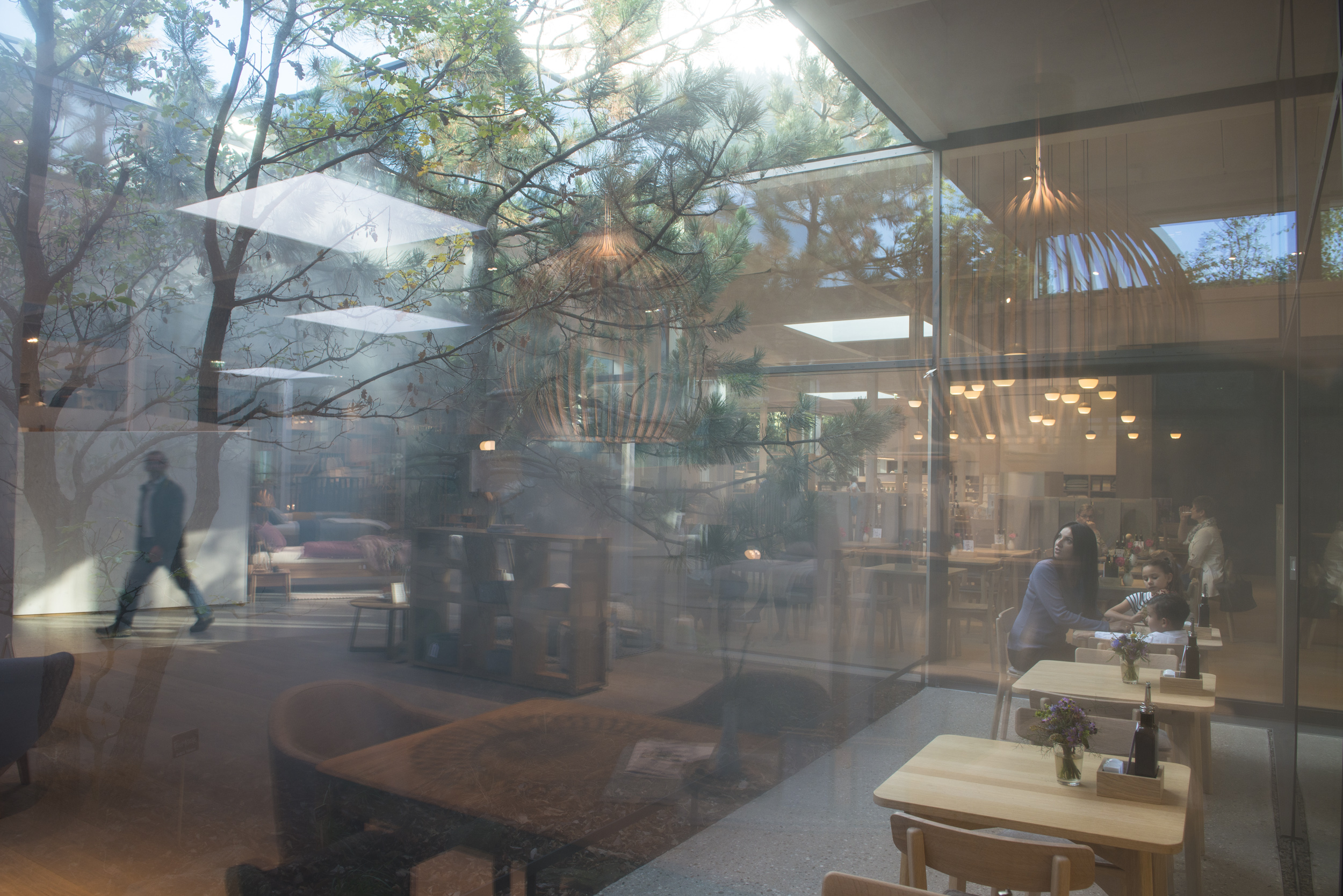
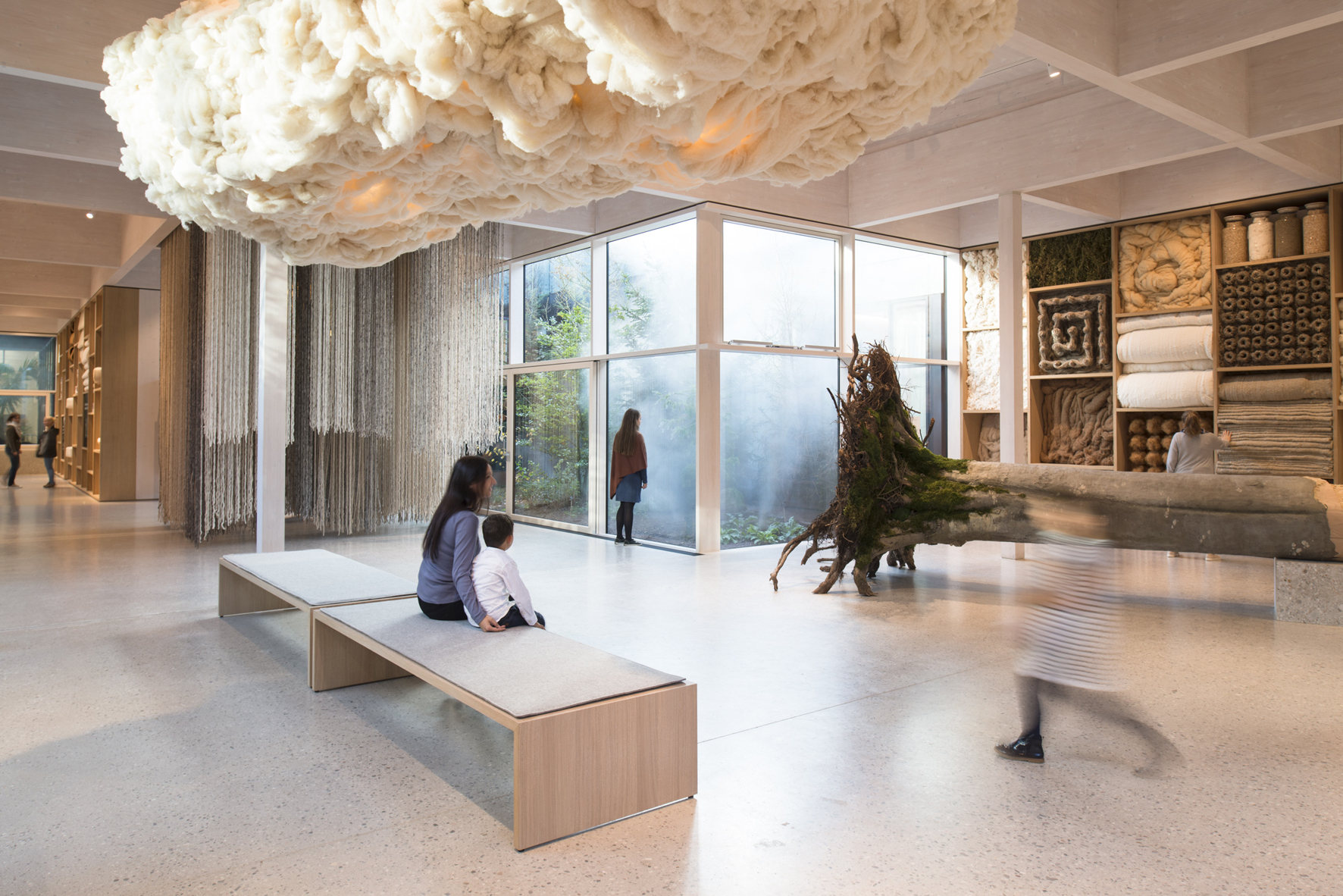
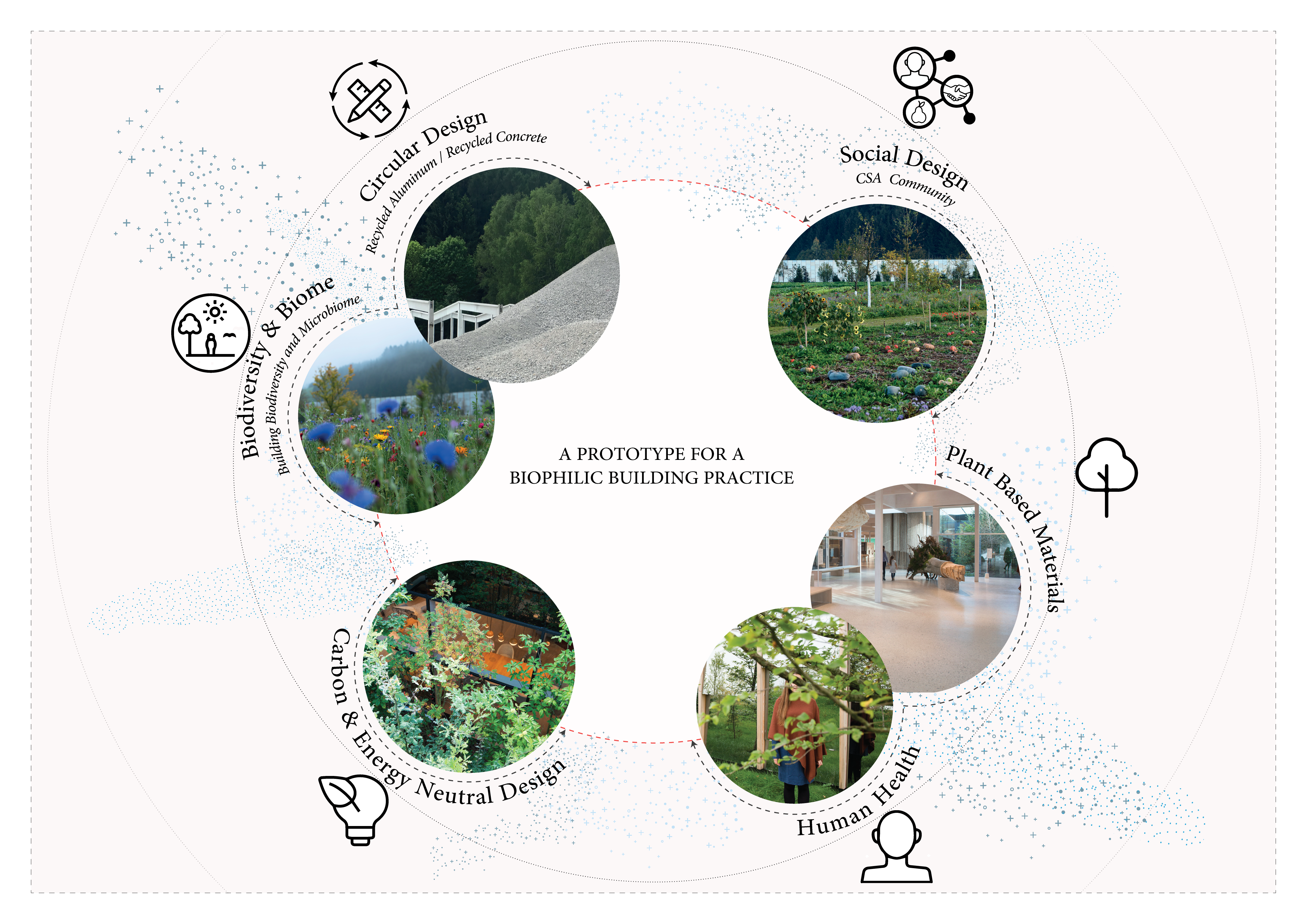
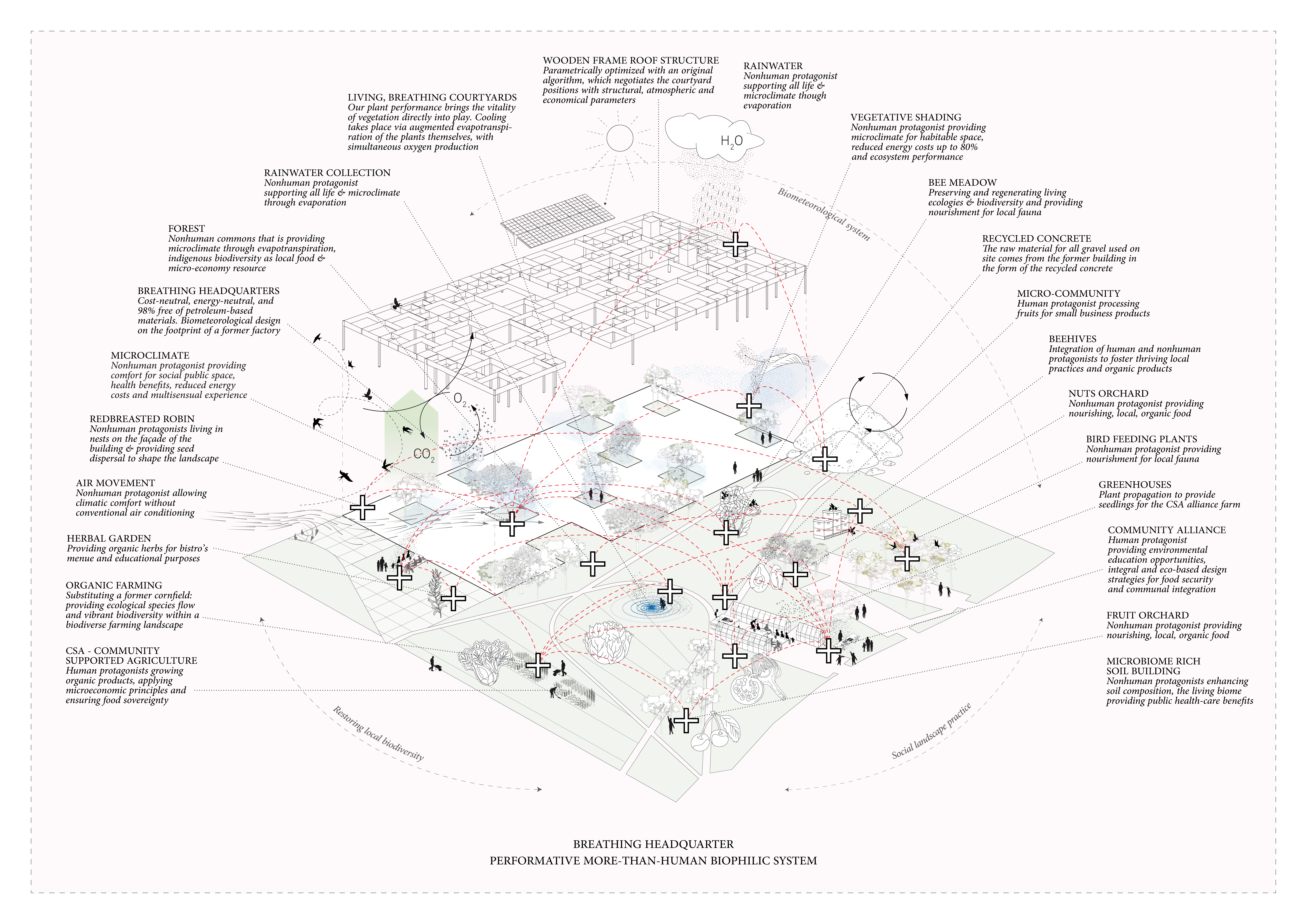
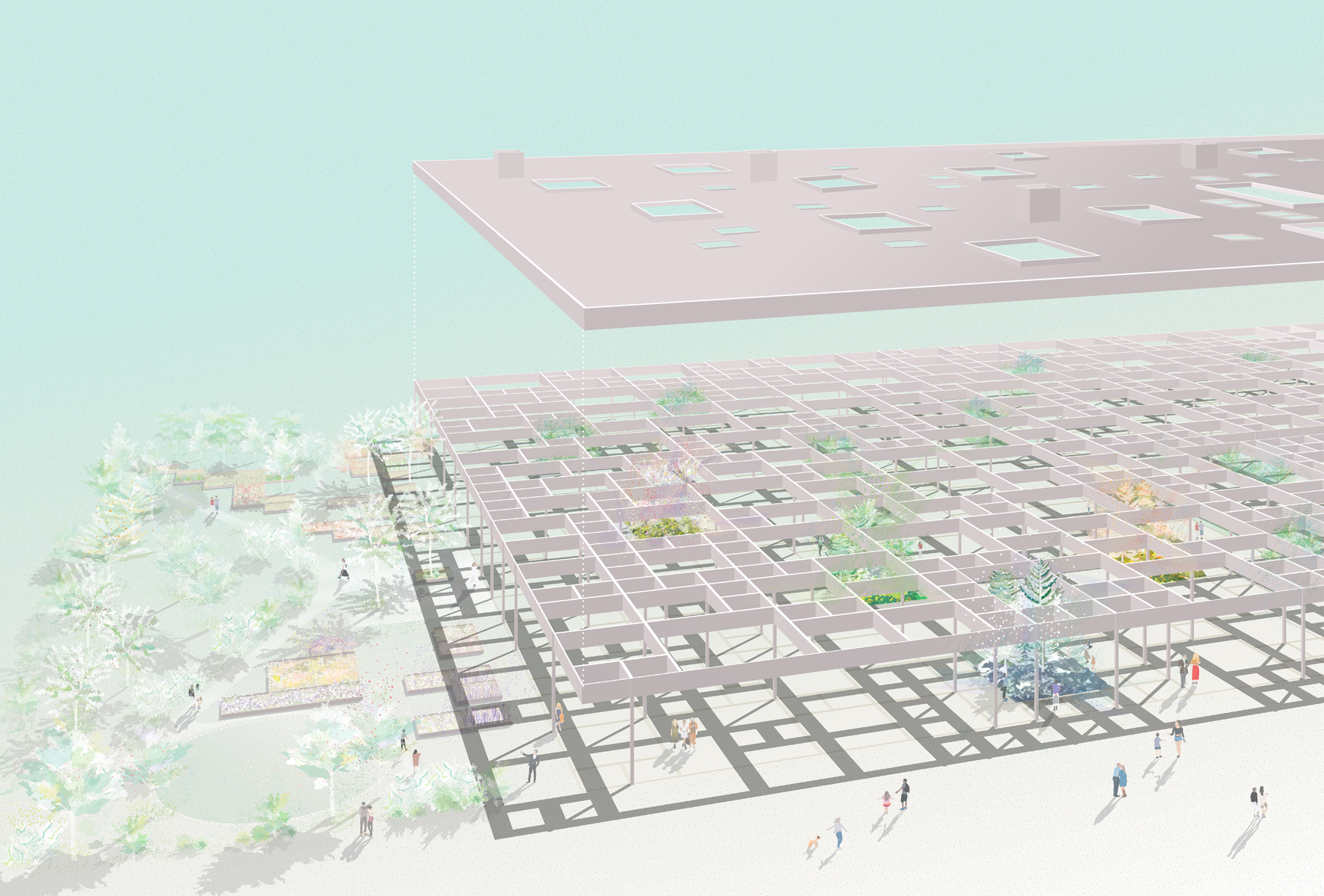
@Klaus KlaasLoenhart, 2020
Content licensed to the European Union.