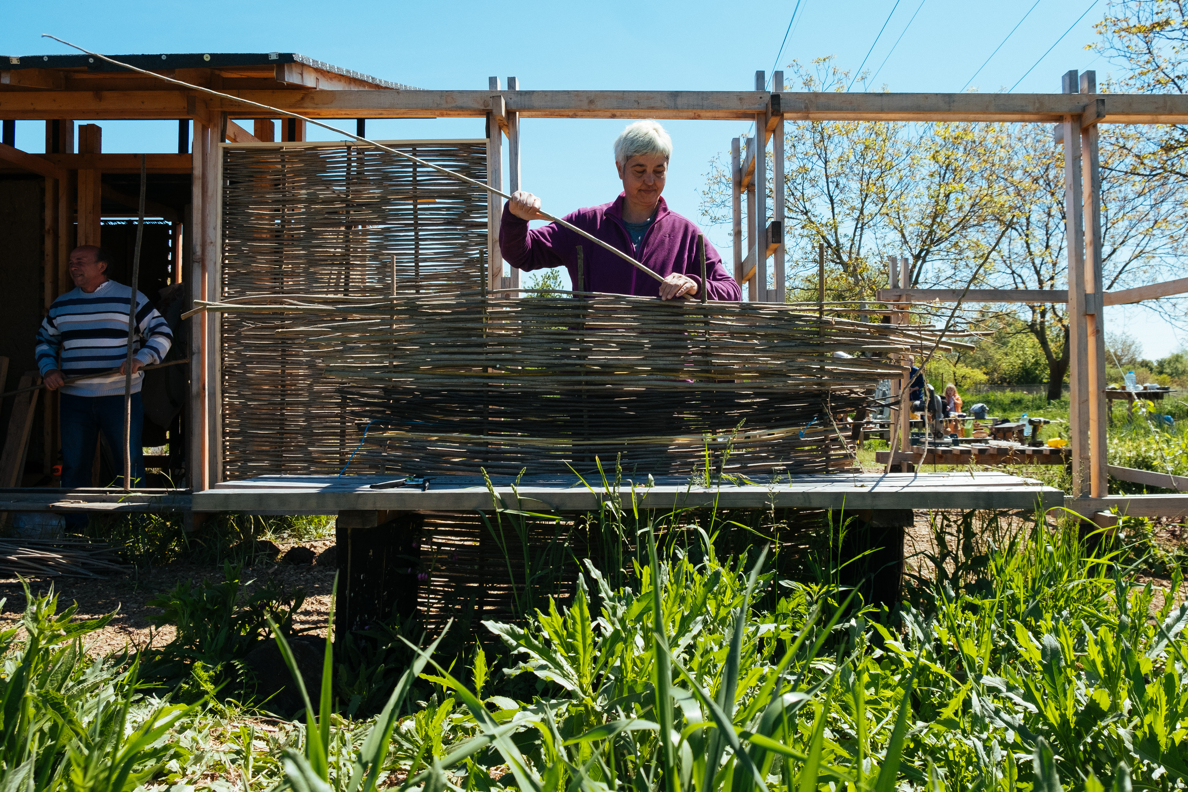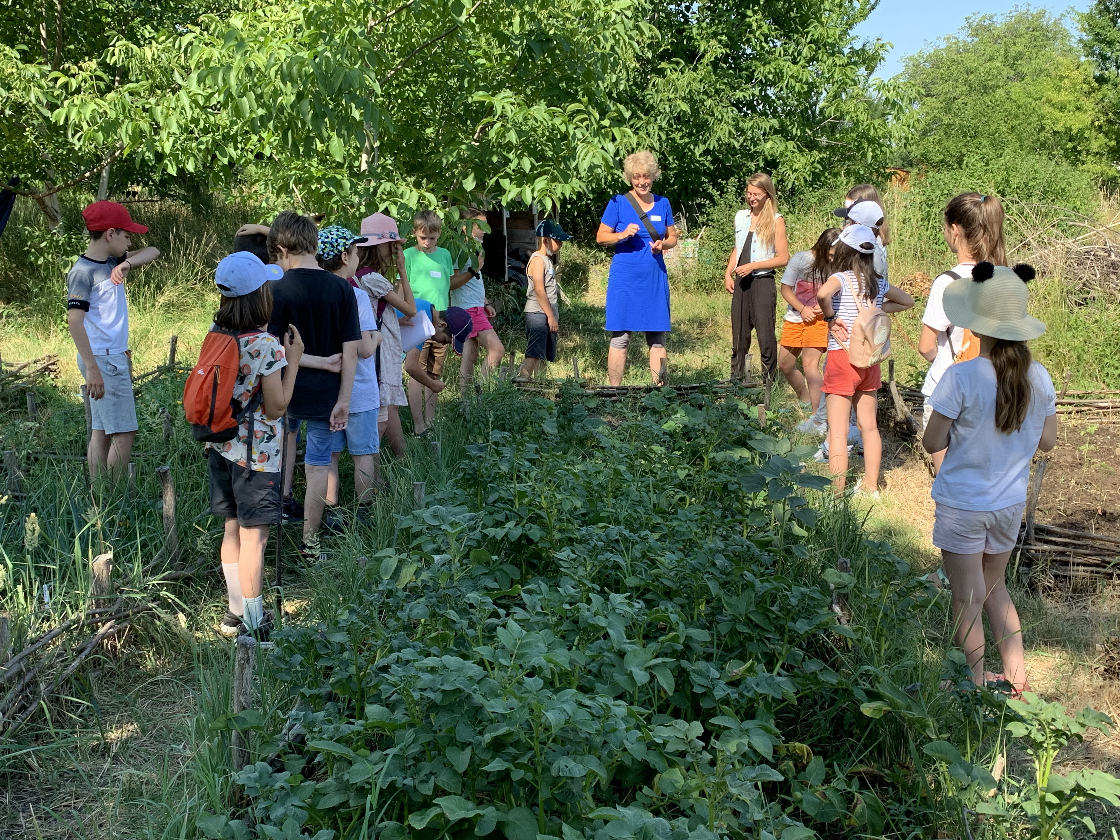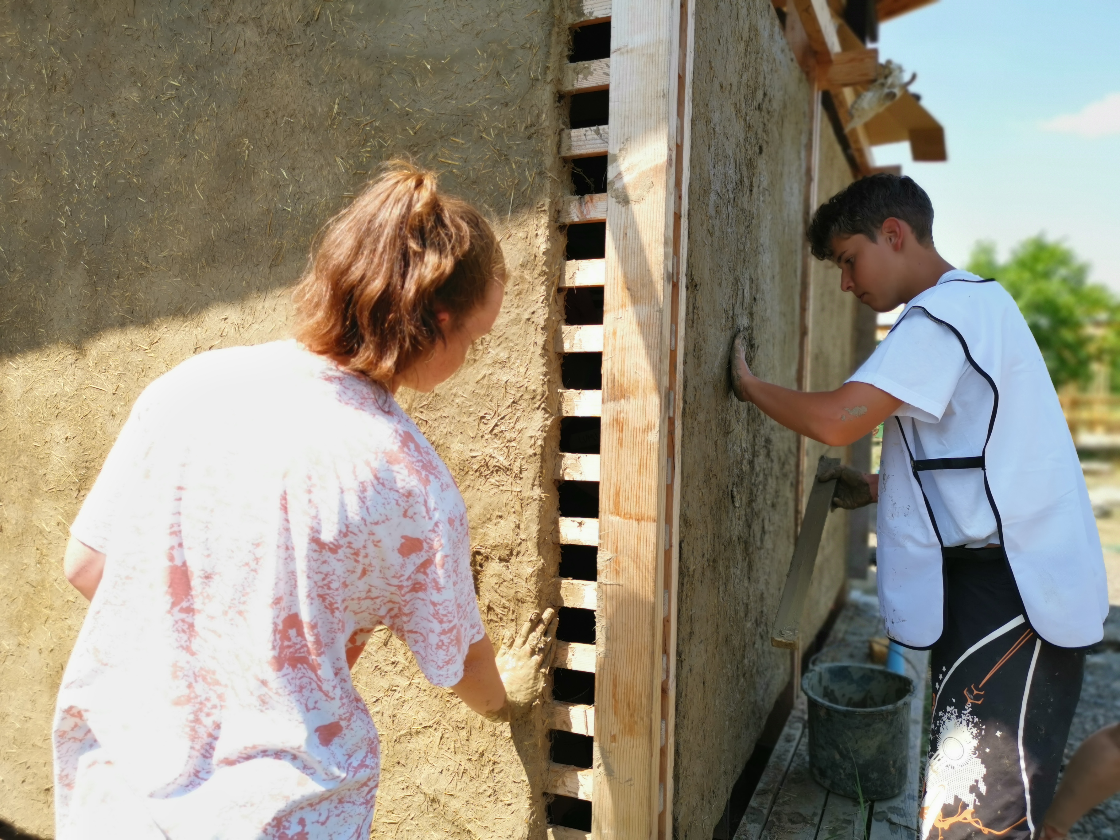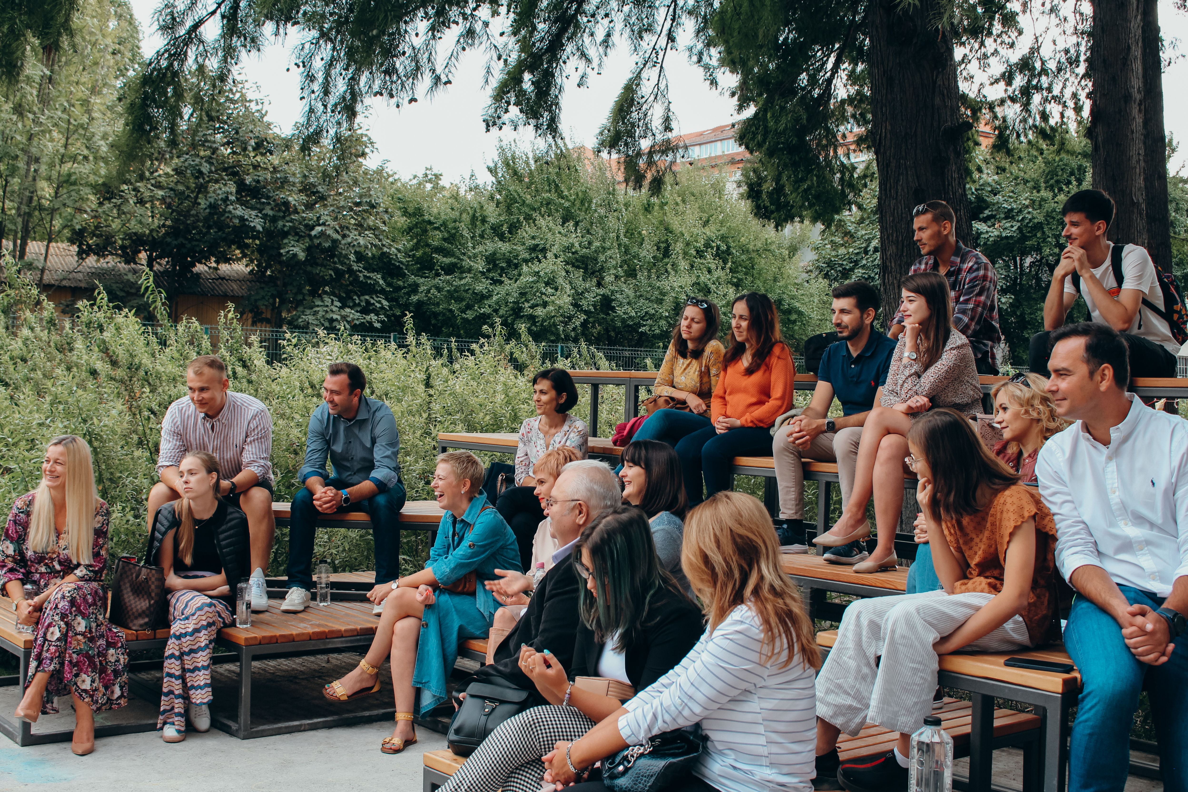Through this project, Timișoara regained two community gardens that act as places for dialogue, experimentation with sustainable principles and local knowledge sharing. Nature-based solutions applied participatively created places that are beautiful through the diversity of needs and aspirations they integrate. Reversible, human-scale interventions ensure the communities themselves can maintain and adapt the places to their evolving needs and thus experience a sense of empowerment and belonging.
This project was born from the need to offer an alternative to mainstream urban development practices (hyper-specialised, top-down, aggressive) and the desire to create community places that are inclusive and biodiverse, facilitating connection, exchange of knowledge and inspiration drawn from nature, from local history, traditions and diverse individual experiences.
We developed a co-design model that was perfected over several years at GreenFeel - a peri-urban plot now hosting community gardens, outdoor meeting spaces and a wide range of workshops and activities around gardening, building with natural materials, ecology, education and civic society development. This space had been used for gardening during communist times by families living in blocks of flats, but this usage saw a significant decline over the last 20 years, due to ageing of the gardeners and lifestyle changes in post-communist society.
The second place where our model was validated is the West University of Timișoara (UVT), a central location designed by the modernist architect Hans Fackelmann in the 60s. The backyard where we created a community garden was initially seen as a semi public space, facilitating social interaction and exchange of ideas during censorship, but had become a residual area since the 90s, isolated from the city by an ordinary fence and forgotten by students and staff.
The intervention approach was designed through wide, iterative consultation, while the interventions themselves (participatory workshops, guiding volunteers and community members, commissioned works etc.) adapted in time to the needs, interests and capacity of the various individuals and groups that partook in the transformation.
The resulting codesigned and co-created places are healthy in the sense that they have the capacity for self-regeneration and growth and also because they encourage and sustain healthy habits and lifestyle for the members of the respective communities and visitors.
Please highlight how the project can be exemplary in this context
Our co-design model addresses sustainability through the following four elements, applied in each implementation:
Local dimension: we developed an open education infrastructure involving local human resources, starting with the design and implementation teams, which included and interacted with various professionals, researchers, artists, craftsmen and other groups. We also used local material resources, from construction and decorative techniques with vegetable fibers and raw soil existing in situ, to gardening and orchard cultivation practices that preserve and enrich local flora and fauna.
Remediation: the nature component was enhanced with pollinating species, local climate-adapted fruit tree varieties, nourishing and technical polycultures (wicker, hazelnut, straw, flax) and composting was introduced, thus integrating nature-based solutions. In improving the infrastructure and furnishing the adaptable educational spaces, recovered materials were used (furniture from old pallets and discarded wood, permeable paths covered in wood mulch from city tree trimming). Rather than being replaced, existing construction elements were integrated in the concept.
Memory – we revive and reinterpret the visible and invisible layers of history: the UVT garden regained the educational architecture character and function and its role of building cohesion, like a “multiplied axis mundi”. GreenFeel recovered the agricultural mosaic pattern (40 gardens of 200sqm each) and mixes modern arts with old crafts into everyday life. We also tapped into the individuals’ memories and life experience all along the design and the implementation phases.
Shared knowledge – the healthy places created facilitate intra- and inter-community exchange: from showcasing inspiring models of cohabitation in the plant and animal world (e.g. companion planting, circular water pond, bee hives and pollinating cultures) to know-how transfer about gardening and design techniques with natural materials.
Please highlight how the project can be exemplary in this context
In our vision, beauty is not about perfect forms. A beautiful community place is at human scale, relatable and animated by a strong spirit. It is the result of collective landscape modelling that incorporates everyone’s background and contribution potential, through common intervention, to leave a positive imprint on the place. The regeneration process relied on sharing personal knowledge and experiences, rooted in the diverse cultural backgrounds of the participants. By design, our activities invited people from different generations and social categories, and channelled their energy through experimentation and dialogue.
Accepting and learning to value the ordinary and the imperfect, both within ourselves and in the people and things around us, is a core principle in our model, characterising the relations (human-nature, human-human) that formed and matured during the co-design and implementation phases. At GreenFeel, this materialised, for example, in the use of traditional constructive techniques with earth and vegetal fibers to repair (rather than replace) an old adobe house which was in an advanced state of degradation.
This acceptance and redefinition of the concept of beauty leads one to seek minimal human interventions that do not endanger existing ecosystems and the identity of the place, but coexist with and even heal them. In the surrounding space we tried to disturb as little as possible the habitats and fauna (blackbirds, nightingale, pheasants, fox, frogs, bees) and to protect the native botanical species, installed spontaneously during the long process of ecological succession.
We gave time to processes. The ongoing design and implementation lasted 2-3 years, giving respite for (self)reflection. This approach made it possible to understand the co-design process both subjectively and objectively, and improved the quality of experience both in terms of the processes and of the results.
Please highlight how the project can be exemplary in this context
We are our landscapes! Our co-design model proposes that citizens participate equally (landscape democracy). In terms of intercultural dialogue, the model is open and echoes the local custom of "a sta la divan” - a traditional way of conferring in rural communities to address everyday issues and make decisions. Life experiences are transmitted intergenerationally and pluri-directionally between the groups involved in design and implementation: researchers, gardeners, craftsmen, seniors, youths, academics, students, administrative staff etc.
In terms of vulnerable groups, the GreenFeel community includes elderly persons, people on low income and a group of recently deinstitutionalized adults - all working alongside and in the same terms with young professionals and families. We also focused on the involvement of the Roma families living in informal settlements nearby, through paid collaboration with their adults, by involving their children in learning activities and opening access to resources (drinking water, garbage collection, space for recreation and community). Accessibility for people with special needs was essential in the program of the UVT garden, where functions and routes (ramps, furniture, raised beds) were standardised.
In terms of nature, the integration of natural resources into design ensures the satisfaction of daily living needs, facilitates emotional relationships, activates the memory of the place and enriches the dialogue, based on inclusion, tolerance and cooperation. These places become “nurseries” of nature-based know-how and affordable natural raw materials, which can potentially be used in creating other, similar places, to inspire city-wide transformations of our future landscapes. We also integrated a rural character in approaching these places, to highlight the sustainable, centuries-old way of living in close relationship with the immediate environment, so as to challenge communities to reflect on our current living habits.
Please highlight how this approach can be exemplary
Our program of co-creating regenerated urban places starts from constant intergenerational dialogue, engages vulnerable groups, true models of resilience and pays attention to the nature around us, positively influencing the development of attachment to human and non-human communities and places. Our series of interventions are thus sustainable in the sense that they capitalize on local human resources (researchers, professionals, vulnerable groups and ordinary local people) and local raw material resources, using individual and group socio-cultural memory, experiences and background. This design process resulted in several positive outcomes that include regaining local attachment, adaptation to climate change, biodiversity enhancement, community inclusion, and above all, the awareness of these aspects in order to reinforce these process outcomes. All this is developed on local exchange platforms (UVT Garden and GreenFeel). During the process, we have learned that beauty is born from our ability to work with the basic, ordinary or raw ingredients of our social and local neighbourhoods and to accept human or place imperfections. The whole process of collective landscape modelling involves attention to ecosystems and local identity, correlated with the needs of communities and the assumption of minimal interventions. The approach is designed to give time to processes, to stop and think and to be patient about the expected outcomes of our interventions. We think this should become an urge for humanity, in the present Anthropocene. The proposed design model becomes a reconstructive alternative to the questionable mainstream practice in which humans are above all. It places individuals in communities, which immerse themselves in the circuit of nature, making each human life equally important to the other, human or non-human, lives.
Cumulative small co-designed interventions restored the sense of belonging, informed and inspired the community’s ambitions for the place and for itself. At GreenFeel these interventions revitalised a neglected periurban plot including: community gardens (40 garden plots spanning 8000 sqm), a newly created ecosystem collecting rainwater runoff into a pond, 2 orchards of 600sqm, forest-garden of 400sqm, a pavilion built with wood, soil and vegetable fibres, a renovated adobe house, an agora (flexible outdoor meeting space for social events, workshops, cooking together etc.) and 3 composting facilities for gardeners and the neighbourhood. The place became a local infrastructure for education, knowledge transfer and identity at the city level. It hosted 7 workshops with local craftsmen (earth, weaving, carpentry), 10 workshops with gardeners, 2 school-workshops on biodiversity and countless interactions of the "tenants" with various external groups.
At UVT Garden, we transformed a residual central space of 1000sqm into: 2 spaces for co-creation (1 modular amphitheatre, 1 agora), 8 elevated garden beds open to UVT members and external community, 2 fruit tree and shrub plantations, 1 wicker plantation, the preservation of 7 mature trees as a biodiversity facility. The regenerated place has already become a platform for art or book launch events, “Street Delivery” - a 3-day nation-wide festival, gardening workshops, or simple breaks in the daily program of the UVT community and friends.
We conceived a place-based design process that rediscovered nature-based solutions with the involvement of the community. The involvement of the communities in the maintenance and continuous modelling of these two urban spaces defines both the identity of the places and that of the communities themselves. The place inherits the identity of its users and the community strengthens its identity through collective and hands-on productive and constructive practices enacted together.
Please also explain the benefits that derived from their involvement.
Our nature-based solutions focus on enabling and engaging local communities to maintain and creatively adapt their green places. This is achieved through an intergenerational and multidisciplinary dialogue, so that these gathering platforms are animated by cultural events, movie projections, heritage or social debates, building and planting workshops, art facilities and daily visits of the gardeners, neighbours or university employees. Through these spontaneous or organised interactions we met different communities of Timișoara: UVT academics, Babel School, various NGOs, volunteers and friends of Timisoara Community Foundation, deinstitutionalized adults association, creative groups, or corporate employees. They learned through positive experiences how to consciously and responsibly apply nature-based solutions to their places and habits by using local resources in order to improve the quality of their living, eating and building.
Also, the knowledge transfer was done through hands-on community activities reminding participants of the local traditions of our ancestors like “claca” and “șezătoare”. For example, one very successful workshop was to extract and mix together the local earth and straw in order to plaster the wattle & daub walls of the pavilion, which is the gardeners’ gathering place. Such events are a positive means of bonding as they always turned out to be a great occasion for chit-chat, fun and laughter. The crop surplus from the urban gardens became an occasion for exchange among gardeners or for a collective cooking activity. “Goulas” and “zacusca”, which are traditional dishes that take hours to cook, became a Greenfeel social event that invited community friends to join. Overall, these are good places to exchange products, know-how and memories of our rural past that taught us how to live (think, cook and build) connected to nature. These places are nurseries of plant resources, minerals, know-how, good vibes, socialising and memories.
Our interventions, taken as a systematic approach, provided a nature-based solution for building local ecosystem services to counteract global consumerism effects. For the prevention of biodiversity loss we implemented mixed horticultural systems of traditional gardening and innovation, which eliminated the use of pesticides and chemical fertilizers. We focused on the conservation of nature reservoirs with spontaneous vegetation because they are home for local biodiversity. We planned for a minimal disturbance of the locations that the urban fauna selected for nesting, feeding and reproduction. We also paid special attention to the water circuit in nature by unsealing the mineral surfaces and using permeable materials such as wood mulch, recovered bricks and stabilised sand. We built an infrastructure to collect the rainwater in a water ecosystem în order to use it for horticultural activities during dry periods. Even though our individual action has a small impact on preservation of air, soil and water quality in an urban space, we prototyped places to inspire the regional green-blue infrastructure, which is a vast network of ecological layers, polycultures, drainage channels, waterholes in the Banat region, that used to be a swamp area. This concept is known to have a positive impact on several environmental factors. That’s why prototyping it here would improve the dissemination and knowledge transfer process. We increased awareness of the importance of food security by including the production of food for direct, fresh, individual and family consumption, and engaging the surplus produced in exchanges between local groups (seeds, fresh products, food). The goal was to emphasise the importance of shortening the chain from production to the kitchen. We reduced social isolation by regenerating neglected places through intergenerational and inclusive interaction and transfer of rural-urban practices in order to reconnect communities and strengthen place adoption.
These places were always potential exchange places, we only enhanced their profile through very discreet natured-based solutions. The urban gardens, that used to be an “escape from blocks” place for the working class in communist times, became recently a gathering and get-away place from the polluted city or from pandemic isolation. The backyard of the university, which used to be one of the gathering and debating stages for students, regained that role, and even more, by opening it to the street, became an attraction for citizens. In both places, the interventions are open to change, the resources planted for eating and building follow the natural cycles and order, needing constant and responsible care, managing to connect the urban communities to their territory.
The initial co-design place-based process is a continuous one open to debate. Before the intervention a questionnaire was run in order to gather gardeners’ perception about the place. Another survey will be run in the near future, after a considerable time of operation around the gathering place, to measure the impact. Input of the communities is part of the ongoing place-design process. Also, much of the proposed furniture is movable, so it can be rearranged based on feedback from the users.
Circular supply chains, that are common to our rural area, are put in place so that the youth can comprehend the impact of their living habits and explore old sustainable ways of relating to our territory. For example, the earth extracted to create the pond for collecting rainwater was used for building and to create a small natural playground. The wattle is grown in order to drain the swampy soil and then it can be used as a material for walls, garden fences, urban furniture or traditional baskets. Both places are planted with fruit trees and shrubs inviting the city in, even the UVT garden’s ordinary fence being replaced by an edible hedge.
Please provide clear documentation, communication of methodology and principles in this context.
We believe in the ripple effect of good practices. We believe that the co-design place-based process proposed here helped the nature-based solutions regain importance.
The urban garden created in the UVT backyard is an example of circular space that became a responsible circular consumption model for citizens and a physical space for academic innovation. For dissemination purposes, the “UVT Garden” was chosen as a model to be replicated and embedded within the interior gardens of the other 5 universities from France, Italy, Spain and Portugal that form the Universitas Montium European University Alliance (UNITA). This should encourage open and responsible research and innovation given the triple role of universities as educators, innovators and consumers.
Researchers of this project are members of Regio Earth, which is an itinerant summer school on earthen architecture, design and art. The festival moves every year across Romania, Hungary, Serbia and connects the practitioners and specialists from Central and South-Eastern Europe. Its focus is the protection of common European earthen heritage, while finding new ways to integrate it into the present socio-cultural dynamics, such as the dissemination of local constructive techniques with natural materials and experimenting the innovative ones. The 2023 edition of the summer school will be organised at GreenFeel and UVT gardens, which offer all the resources for dissemination and education activities, the main theme being sustainable design with earth and other local raw materials.
The example of co-design applied in the two places inspired the local administration to establish community gardens in Timisoara. The local councilors invited the team to collaborate on a local policy to develop a network of urban gardens în the city. Thus, Timișoara joins other large cities of Romania interested in gardening as a local solution to a global problem of climate crisis and also promoting European Urban Food Policy.




@RALUCA RAMONARUSU, 2021
Content licensed to the European Union.