The Holy Mass, celebrated by Pope Francis in Šaštín, was the solemn end of his pastoral visit to Slovakia. The liturgical space for this event was created in the fields near the Basilica of Our Lady of Sorrows. The overall urban design of the area and the architecture of the presbytery for the Pontifical Mass were realized according to the winning design from the architectural competition announced by the Bratislava Archdiocese. Parts of the building have been reused or recycled to 100%.
September St. The Mass, celebrated by Pope Francis in Šaštín, was the solemn end and culmination of his pastoral visit to Slovakia. The liturgical space for this event was created in the fields near the Basilica of the Virgin Mary of the Seven Sorrows in Šaštín. The overall urban design of the area and the architecture of the presbytery for the Pontifical Mass were realized according to the winning design from the architectural competition announced by the Bratislava Archdiocese. An important aspect of the implementation was the return of the existing field after the pastoral Mass to its previous form and thus preserve the biodiversity of the site. At the same time parts of the building have been reused or recycled to 100%. The presbytery was shaped as an occasional liturgical space that filled the ceremonial dimension of the event with its proportions, choice of materials and color, while the concept of the space also had an ecological dimension. The liturgical space situated in the open country was oriented in the design so that the participants of the Holy Mass have visual contact with the historical silhouette of Šaštín and with the baroque towers of the basilica. In the overall situation of the Pontifical Mass, the central building was the presbytery, there were facilities with sacristies for the Holy Father, the papal procession, cardinals and bishops, then the stage for musicians and the choir, the press center for accredited journalists, hygiene and medical facilities, and, of course, a large part of the area were sectors for Mass participants.
Please highlight how the project can be exemplary in this context
The construction and elements of the presbytery were designed so that they could be reused in the future. The panels that formed the front walls of the presbytery were transported to the Šaštín synagogue, where these elements are used to realize the exhibition. Wooden elements that were made to measure - such as an access ramp or a front sloping surface in which ceremonial stairs were inserted - all these elements were dismantled and used to build a truss in one of the churches. The carpets, which were laid on the floor of the presbytery, on the ramp and within the individual sacristies, were professionally dismantled with the participation of the contractor and will be used as needed in a pastoral center, resp. in school.
The floral decoration was distributed to several churches in Bratislava. All major load-bearing structures were borrowed and returned after the events. These were mainly the columns and beams of the presbytery roof, where metal type elements were used. Construction systems were available in Slovakia and a number of elements, mainly from the forestry system, were also borrowed from the Czech Republic. The podium itself, resp. the area on which the presbytery was placed and also the podium for musicians was also realized from the existing construction system. Therefore, no special load-bearing structures were produced in order to save time and money for the implementation of the work. And what was made for the celebration has found another application, such as white netting, so-called. "MESH", from which the whole object was clad. The netting was packed and sent to Košice in Dorka bags. There, from this material, women from centers for abused mothers or asylum centers sew bags. Custom-made furniture will also be used in Šaštín during the pilgrimage days. Each design and element has found another application in the circular economy at 100%.
Please highlight how the project can be exemplary in this context
A significant impetus for the direction of the whole reflection was the reflection of Pope Francis, which was heard during the general audience in Rome on April 22, 2020, when in a homily on Earth Day he called for participation "in the care of our home - garden and in the protection of our brothers". The overall concept of the liturgical space and the presbytery was shaped in the context of entering the natural and landscape in such a way that all interventions are completely reversible and that agricultural materials and structures can be reused after completion.
From a landscape point of view, the image of the basilica in the country and the orientation of the entire liturgical area were important. The main space was oriented so that the participants of the festivities can see in the background of the presbytery the silhouette of the basilica with baroque towers, which are part of the historical view of Šaštín.
The material design of the front of the presbytery is inspired by the symbolic connection of the stage with the papal procession and the sector with the faithful thanks to the oblique. The raised podium is not symbolic, but only functional for better visibility. The different levels of stage and terrain should not give the impression of division, but of distinction. The union of these two levels demonstrates the unity in the community to which all believers, including St. father. At the same time, the slope is aligned with the staircase, along which sacrificial gifts will be brought. On the opposite side - in the roof plane (attic) - a similar bevel motif was used, which also has the function of moving the used rain away from the edge of the stage. Here we can feel a parallel with the Slovak "gank" kind in traditional architecture, where this element also protects the boarding area from the rain and at the same time drew attention to the entrance to the house. Both slopes in the facade thus draw attention to the ceremonial act of St. mass.
Please highlight how the project can be exemplary in this context
Due to the scope of implementation and the short time for its preparation and implementation, over 1,500 volunteers, technicians, experts, people from various associations and societies from all over Slovakia were involved in the project. 50,000-60,000 visitors physically attended the Mass Act itself. The Mass, which took place in the liturgical space in question, was broadcast on approximately 60 televisions around the world.
The proposed furniture, which was used for the Pontifical Mass, will continue to serve the people during the pilgrimage days, which take place every year in the town of Šaštín. For this reason, a furniture design has been designed that is variable and applicable to other types of masses.
Please highlight how this approach can be exemplary
1. Preparation of the liturgical space from the very beginning as an ecological project in order to be as economical as possible and recycle used structures and materials. An example is the carpets laid in the presbytery, which were again used in the pastoral center or school. Also wooden, which were used for the reconstruction of roofs, or MESH ", from which the whole building was clad. The netting was packed and sent to Košice in Dorka bags. There, from this material, women from centers for abused mothers or asylum centers sew bags.
2. There is a cross on the main axis of the liturgical space. Its arms are made partly of wooden beams from the Church of St. Jakub in Moravská Nová Ves, the construction of which was significantly disrupted by a strong storm accompanied by a devastating tornado in June 2021. The beams from the damaged church symbolize our belonging to the people who came to their loved ones and their homes. ... The cross with the corpus of the crucified Jesus Christ is the work of sculptor Martin Lettrich. A painting depicting St. Joseph, created by Dorota Sadovská, was also created in the presbytery. Both works presented near the statue of the love piety from the Šaštín Basilica, which was also placed in the presbytery during the Pontifical Mass, are a contemporary artistic statement reflecting the motto of the pastoral visit: "With Mary and Joseph on the way to Jesus".
3. Pope Francis often pays attention to the "people in the second line", which he compares to St. Joseph and his mission. It can be said that we all, together with carpenters, scaffolders, technicians, florists, fitters, artists ..., are in one secondary line, but we have our mission of service for others. And so the liturgical space and its premises were realized ... together and especially for others.
The main idea of the implementation was to be non-invasive towards their environment and so that the completed work does not disturb the territory in any way. . An important aspect of the implementation was the return of the existing field after the pastoral Mass to its previous form and thus preserve the biodiversity of the site. At the same time parts of the building have been reused or recycled to 100%. RECONECTING WITH NATURE.
The construction system of the presbytery was designed in order to make maximum use of standard steel and aluminum elements in the construction, including scaffolding structures, which are available in real time in Slovakia. Much of the construction used for the podium and its roofing was borrowed. With the exception of carpentry and joinery, virtually no atypical elements were produced. However, all atypical elements were dismantled and found their use again.
Please also explain the benefits that derived from their involvement.
The construction system of the presbytery was designed in order to make maximum use of standard steel and aluminum elements in the construction, including scaffolding structures, which are available in real time in Slovakia. Much of the construction used for the podium and its roofing was borrowed. With the exception of carpentry and joinery, virtually no atypical elements were produced. However, all atypical elements were dismantled and found their use again. The material of furniture was made of maple wood, which is typical for Slovakia and was mainly available in the region. By selecting wood, processing it and minimizing transport, we have eliminated CO2 emissions before it is installed.
All used constructions and elements were brought from Slovakia, from the immediate vicinity.
Atypical wooden elements were made of wooden prisms and OSB boards, which were dismantled after the Mass and used on another construction site in the region or in the neighboring region, such as villages in Moravia affected by the devastating tornado. built by local artisans. The canteen, ie the altar for the celebration of the Eucharist and also the ambon, sedes and other elements, are designed from maple, from one of the typical trees growing in our region.
The main axis of the area was oriented so that the participants of the celebration could see in the background of the presbytery the silhouette of the basilica with baroque towers, which are part of the historical view of Šaštín, which supported the "genius loci" of the site.
The space for the pontifical Mass of Pope Francis in Šaštín was the subject of an urban-architectural competition, which was announced in July 2021 by the Bratislava Archdiocese. It was a big challenge for several reasons. Along with the exceptional theme, an extremely short time also appeared in the competitive conditions, in which it was necessary to master the design of the urban concept up to the architecture of the presbytery and furniture. Only two weeks were available for the contestants for creative work, as the date of Pope Francis' visit was scheduled for mid-September. The project itself lasted only 2 months and realisation 1 month. In other cases, this usually takes 1 year. It is interesting that Dorota Sadovská, Martin Lettrich and Viktor Oravec entered the presbytery with their works at the invitation of architects and visual artists. A different approach was that we preserved the territory in the form we found before its realisations.
Please provide clear documentation, communication of methodology and principles in this context.
Methodology and principles
1. Location of the premises and liturgical space. The location of the area depended on the views of the surrounding greenery. The main axis of the area was oriented so that the participants of the celebration could see in the background of the presbytery the silhouette of the basilica with baroque towers, which are part of the historical view of Šaštín.
2. Material design of the presbytery (main stage) and secondary stage for choir and orchestra. The material design of the front of the presbytery is inspired by the symbolic connection of the podium with the papal procession and the sectors with the faithful thanks to the oblique. The raised podium is not symbolic, but only functional for better visibility. The different levels of stage and terrain should not give the impression of division, but of distinction. The union of these two levels at an angle points to the unity in the community to which all believers, including St. father. Here we can feel a parallel with the Slovak "gank" used in traditional architecture.
3. Floor plan of the liturgical space and furniture with emphasis on the typology and activities that take place during the Pontifical Mass. After the Second Vatican Council, the liturgical space has its dispositional principles, from which the distribution of individual elements within the presbytery also follows. In addition to the aesthetic and functional dimensions, these elements also contain a message for the participants of the Pontifical Mass told through an artistic abbreviation. In this sense, it is primarily carpentry and joinery that, in the wooden elements of furniture, also presents St. Joseph and his vocation.
4. Design of materials and colors of the object. The presbytery was shaped as an occasional liturgical space that filled the ceremonial dimension of the event with its proportions, choice of materials and color, while the concept of the space also had an ecological dimension.
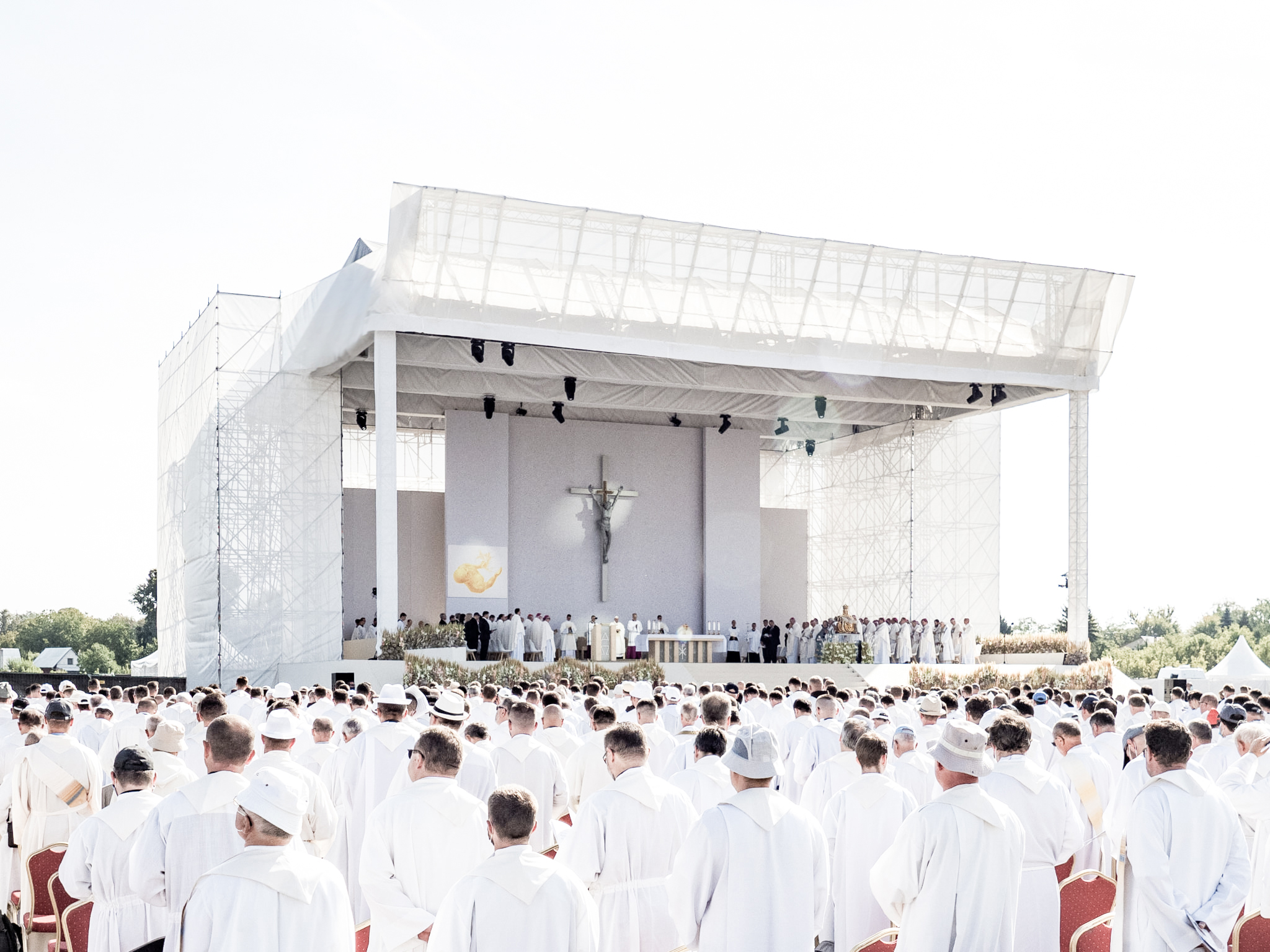
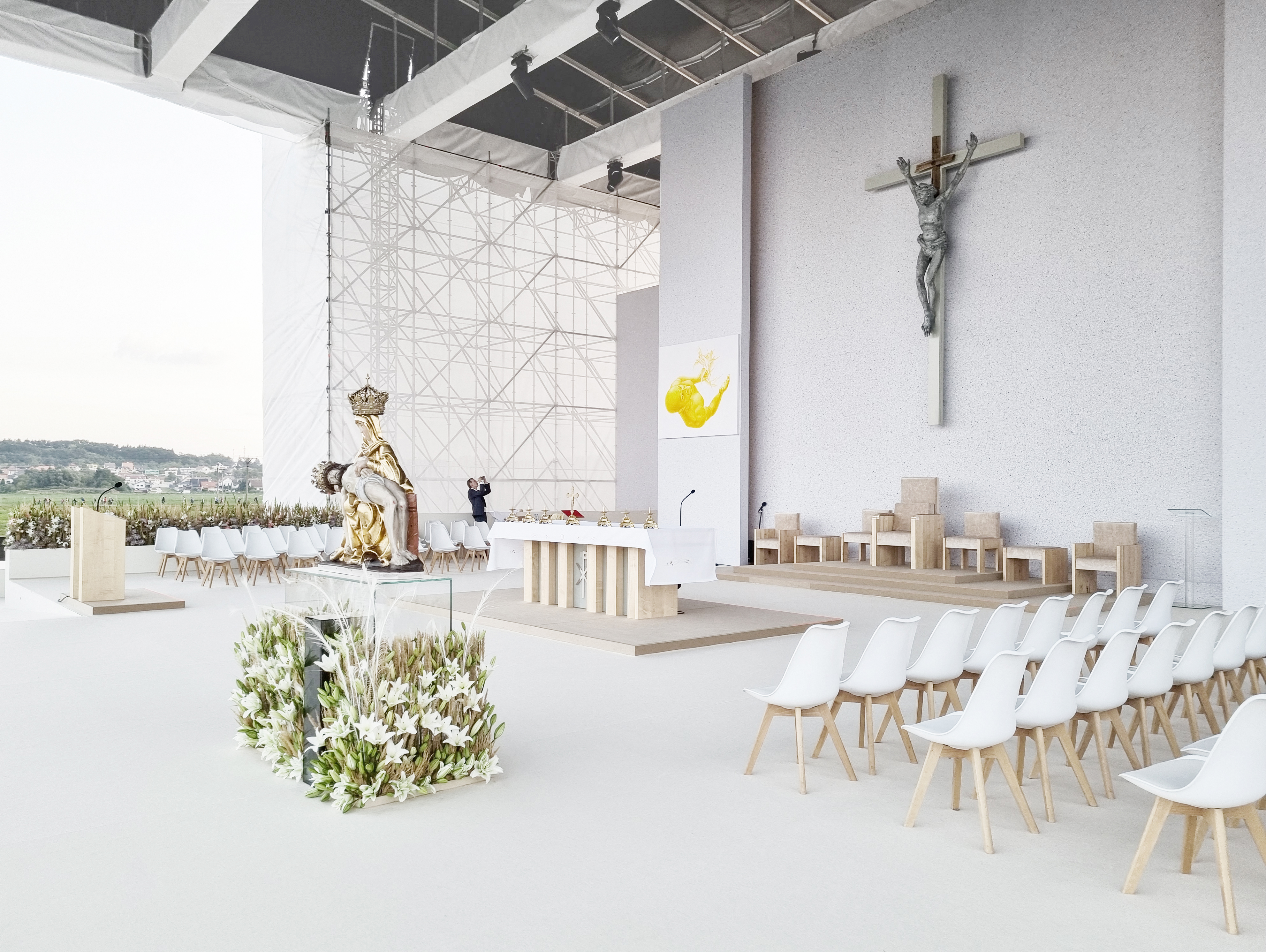
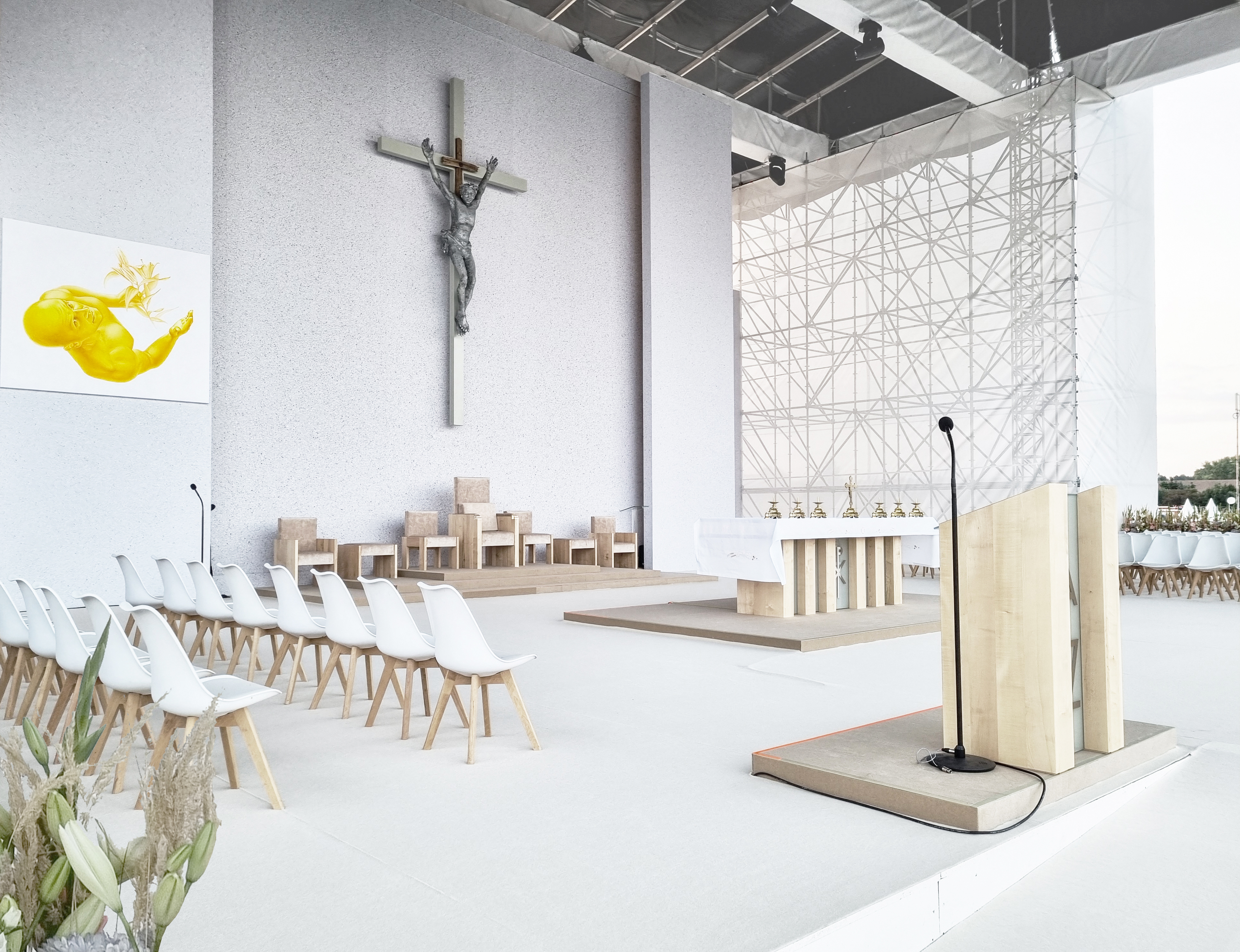
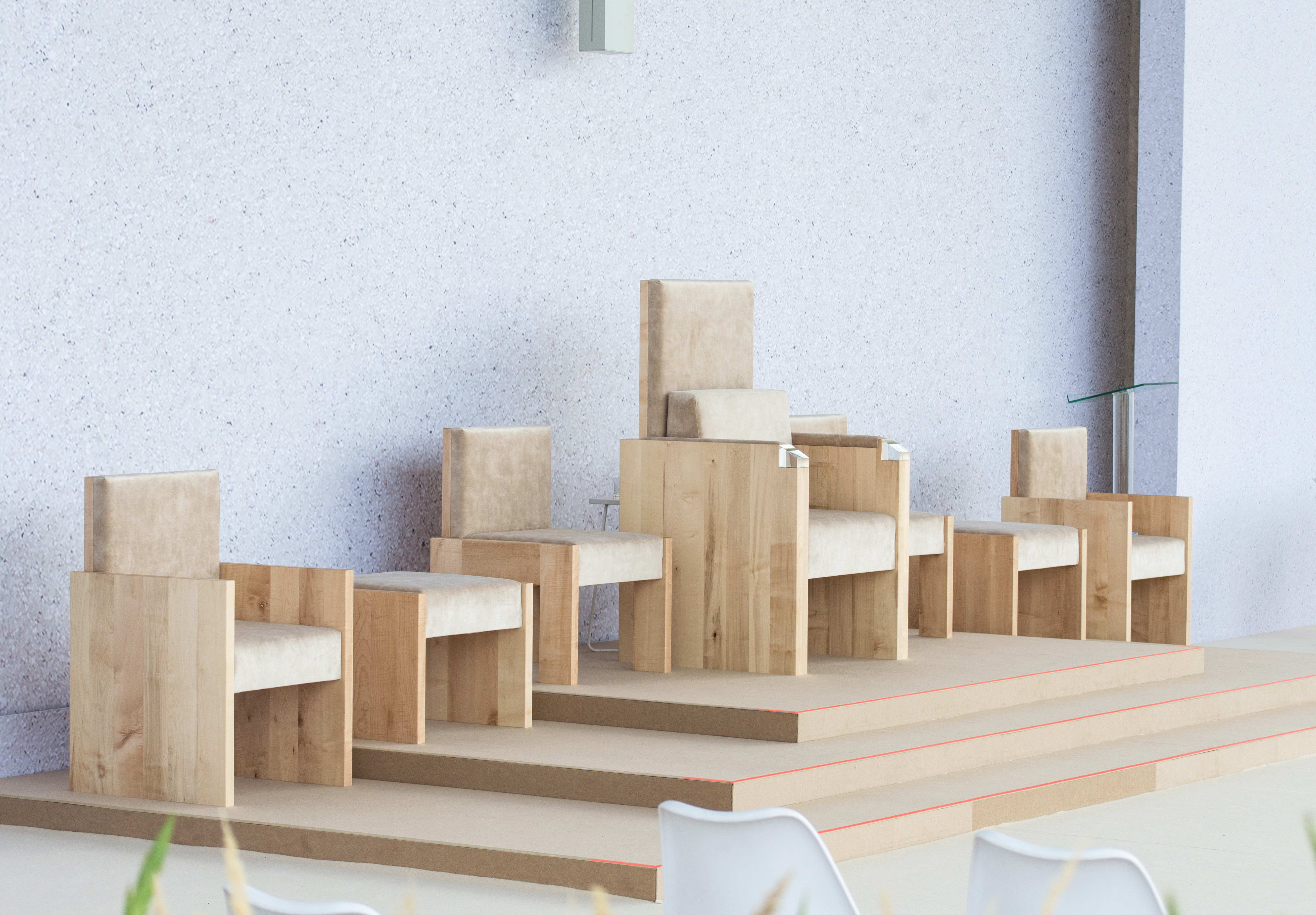
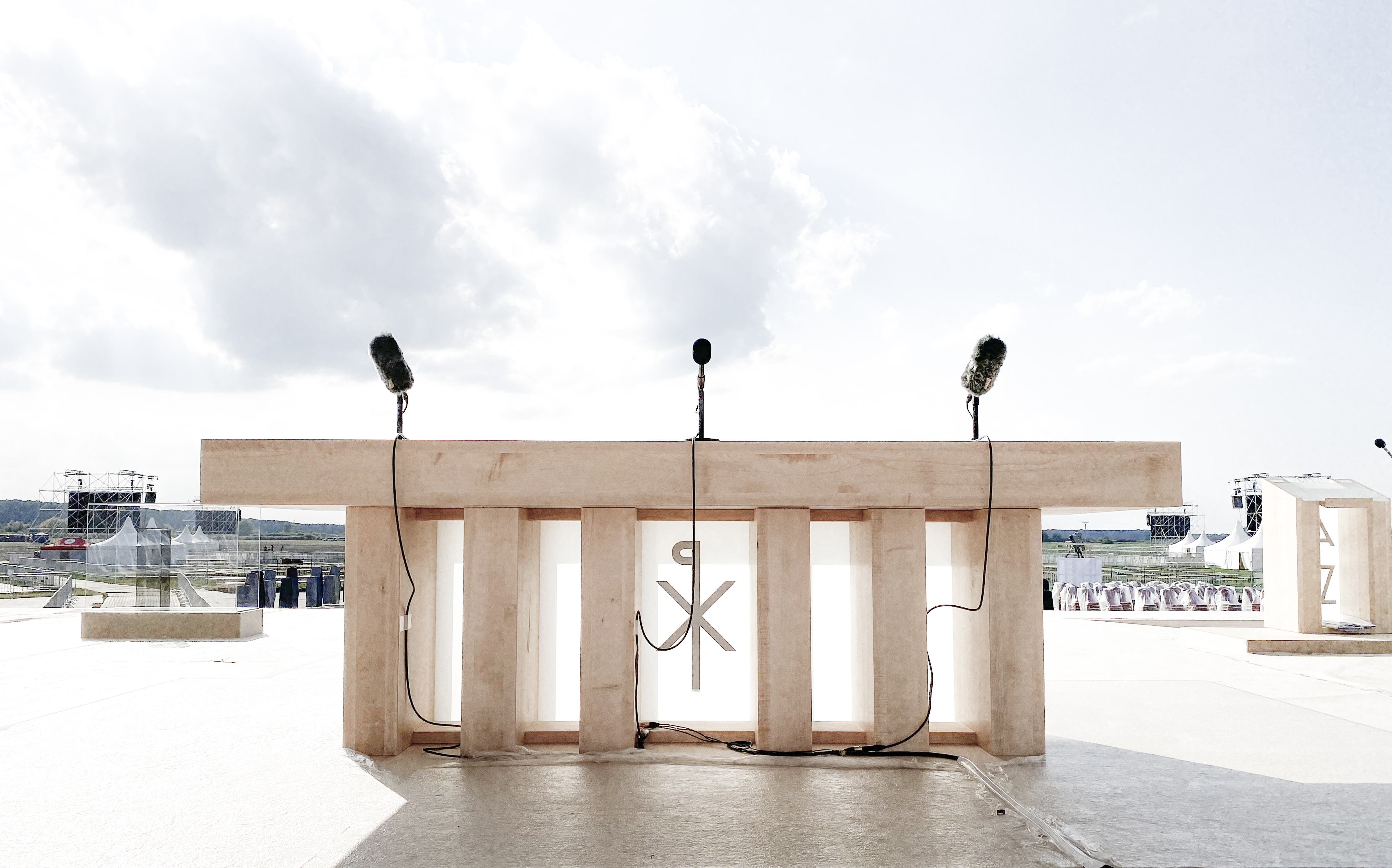
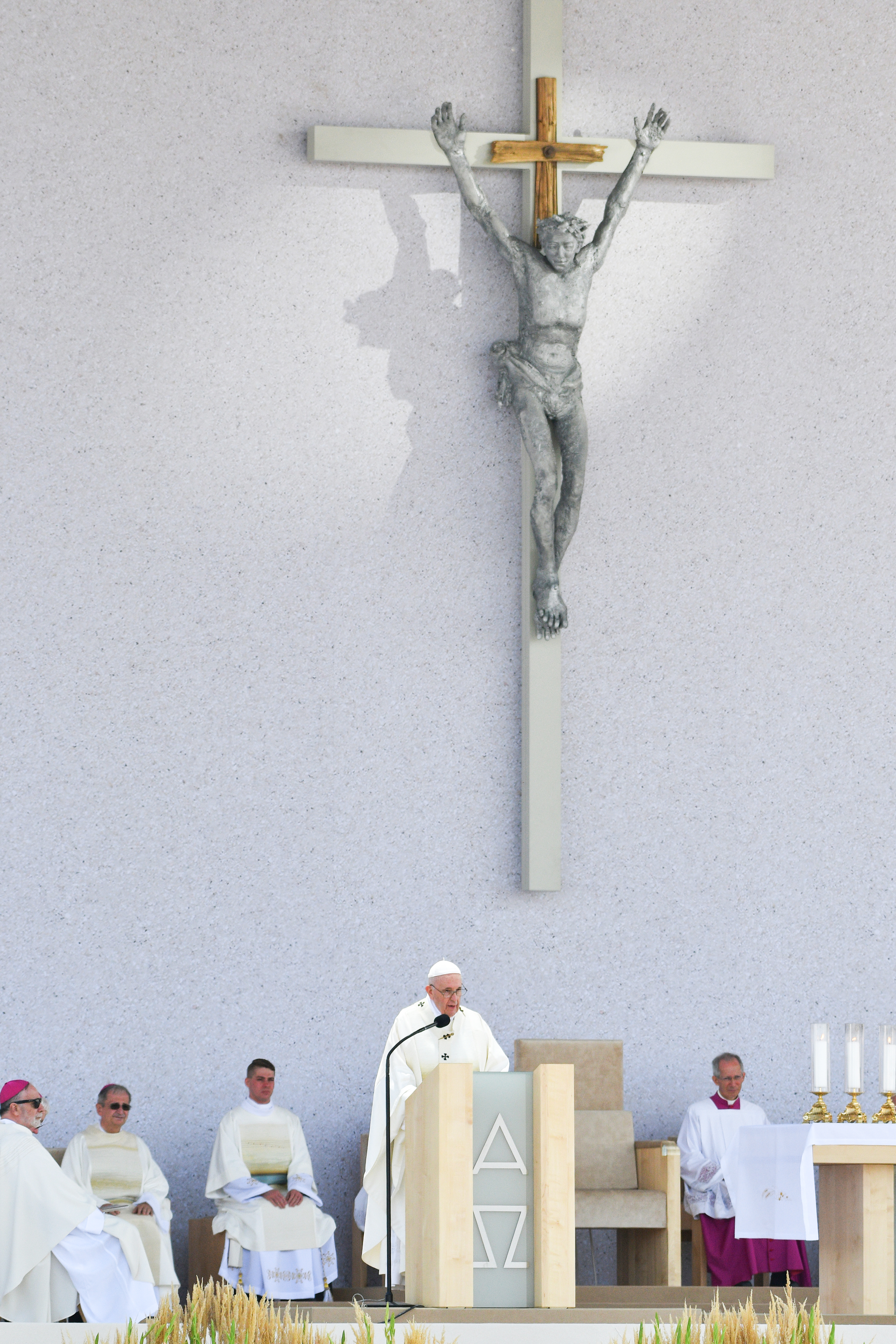
@RomanRuhig, 2021
Content licensed to the European Union.