Once a landfill today the Kennedy Meadow is a vibrant spot in the vicinity of Puchheim. With a migration share of 50% from 70 nations the involvement of the residents as from the very first moment was the main focus. A temporary ice skating rink was built to learn about the needs of the smallest. The patterns on the play towers applied by surrounding kindergarden kids reflect patterns collected by adult users and refer to their cultural backgrounds. The park is the way to a sustainable society.
Today's Planie district was Munich's former landfill until the end of the 1940s. In order to rehabilitate the site, important facilities including the town hall and church were built on its site in the 1960s, later followed by the entirely new Planie district. Currently, the city of Puchheim is pursuing plans to supplement the city center with public services such as a library, music school and an adult education center. 50% of the residents in the Planie district are migrants and the living arrangements of the often large families are limited in the apartments. Therefore, Kennedywiese is an extremely important spatial addition to private households.
The entire program of the citizens park was designed together with the local habitants and parts were built in moderated self-construction.
Located in the intersection of the open meadow and its surroundings are the so-called play islands. Each island houses play structures for specific age groups. The heart of the islands are wooden play towers, which are positioned among the trees in a similar way to hunter's stands, and are bordered by ring-shaped concrete benches for seating and playing.
The center of the park is a large open meadow, as it was in the past. Two removable net goals allow for soccer matches or an open field. In addition to its function as a playing field, the park may also be used for festivities. Events with a greater need for space can be held here; folk festivals, summer cinemas, circus or ice skating rinks etc.
A water feature with a fountains provides a pleasant microclimate on hot days, among other things.
The Bürgerpark offers quality of stay across all generations. A colorful mix of users was deliberately sought. The Citizen Park Kennedy-Meadow has been designed to act as a place of identification beyond the Planie neighborhood, which is characterized 70 different nations.
Please highlight how the project can be exemplary in this context
Today a lively park in the heart of Puchheim provides a place for community and inclusion on one of Munich's former landfill sites. Up until the end of the 1940s the site was used as a dumping ground when it had to make way for new housing developments where the site became the open space for the new, densely populated neighborhood. Though serving as an open space, the heavily contaminated soil on the site made it unsuitable for any kind of intensive uses, despite the area's high demand for recreational spaces. The objective of the project was to preserve as much usable green space as possible and transform it into accessible space for the entire neighborhood. To accomplish this, the contaminated soil had to be either regraded with a buffer layer applied over it or partially stockpiled. This enabled the use of the entire site without exceeding the available budget. The Bürgerpark ultimately is the neighborhood's green lung, providing a cooling factor and a significant rain water retention area. Overall, the entire site's rain water infiltration areas were improved and the complete network of paths was likewise designed with unsealed surfaces.
The water feature, which cools the area in summer, contributes to a favorable microclimate through local evaporation, as does the old and impressive tree population, the preservation of which was an important planning goal.
Ultimately, the long-term goal of local upgrading is always to make the local recreation areas so attractive that the neighborhood citizens enjoy and want to stay close to home, thus reducing longer travel distances.
The second building phase of the park, planned for 2022, includes a play and tobogganing hill under which the parking levels needed for the new district will disappear from view. The mound is to be seen as a topographical addition to the ball field, and it will also serve as a viewing platform and meeting place for the new district. Topographical solutions are thus be
Please highlight how the project can be exemplary in this context
The key elements and unique selling point of the design are the play islands with a special focus on the play towers. These were designed in close cooperation with the neighborhood, and painted in cooperation with the local kindergarten, elementary school and youth center classes. The sample prints were selected jointly in several meetings with a reference group; they reflect the cultural diversity of the neighborhood. The aim was to encourage a fast familiarization and appropriation of the park through the users own participation. The towers were designed to offer use suitable for three different age groups, thus appealing to all.
Stencils with animal patterns were made with the help of the children of the next door kindergarten who also had the opportunity to paint the play tower for the youngest age group.
Therefore, the aesthetic aspirations were placed secondary to the value the participation of the children and sense of ownership and involvement in the project. The identification with the project, we believe, should not begin at completion, but rather during the entirety of the planning and construction phases.
The spacious open meadow was deliberately included as such in the planning. Even before construction, it was possible to play soccer on the meadow or use it for barbecues or picnics. Here, the motto "less is more" applied and the possibilities that the open space already offered before the conversion to a park were preserved.
Please highlight how the project can be exemplary in this context
A park serving as a green lung and also as a social interface in the neighborhood has many tasks to accomplish. The park should be a place for everyone; the neighborhood, all generations, all nations. Therefore, all groups were included in the planning process from the very beginning with the help of a monitoring group. The first step was to measure the site in order to estimate the dimensions and to gain an understanding of the space. A soccer field was drawn on the lawn to gauge the scale. A design workshop followed to clarify basic planning issues with the neighborhood and talk about their expertise in the day-to-day use of the space.
Reaching the youngest and probably most numerous group was difficult as they are always interlinked with the opinion of adults in surveys. Therefore, we set up a temporary ice skating rink on Kennedywiese, which was free for everyone to use for three weeks. The aim was to find out in a playful way how children imagine their dream park. The skates were handed out in exchange for a completed rental slip with wishes about the park.
The older generations were reached in several participation steps. The skating rink, for example, was built together with the youth from the local youth center. The decoration of the play towers as a key participatory step was planned and carried out in several stages with the neighborhood. Pattern workshops were held to look for shapes that refer to the cultural home of the users. The play towers function as something like a landmark and should make the neighborhood's participation visible and also create strong identity for the space. The whole park and it's seating elements are a consumption-free zone and offers the neighborhood social meeting points.
Please highlight how this approach can be exemplary
The demand for use of the Bürgerpark is high, the redevelopment budget is very limited. Despite difficult conditions due to contaminated soil, the primary goal was to achieve ecological as well as social sustainability, which would strengthen social cohesion in the neighborhood. Simultaneously, however, the park had to realize its maximum potential within the urban fabric. The soil was regraded and banked in such a way that the contaminated soil would not prevent continued use. Soil improvement and green space requirements were essential for the dense urban area. Before the park's restoration, the site was already used by a number of user groups due to the limited open space availability in the surroundings. Retaining these and attracting new user groups was the goal of the planning effort. A balance of new planning details with multi-purpose areas open for a variety of uses was important for the subsequent adoption of the park. Translating the wishes from the participation processes into a planning language and incorporating them into the planning always had the highest priority in order to guarantee social sustainability. Despite the planning circumstances, both regarding the soil and the participation processes, the park radiates a certain feeling of lightness.
The Bürgerpark is at the core of an urban renewal process and aims to become a new social center for the neighborhood and thereby strengthen its urban fabric. The high percentage of migrants and the diverse cultural identities (70 different nations) pose a high demand on the social functionality of the park. It was therefore necessary to design the park in a way that not only everyone would identify with it, but that it would foster a social intersection and thus become a place of democracy, belonging and networking. Both in the process of planning and in its implementation, the park bears testimony to the fact that the people and neighborhood of Puchheim are the protagonists, that the goal was not an ornamental garden, but a lively place that fulfills its purpose as an open and green destination. Today, Bürgerpark is an example of best practice in urban development subsidies for "belonging in the neighborhood" and has the potential to be imitated, especially in so-called disadvantaged neighborhoods, where the community often lacks places of identification and where togetherness and interaction are not given the chance and space to grow.
The participation throughout all planning phases was an important tool in order not to lose contact with the community and also to emphasize that this project is about the people who use it first. Today, the Bürgerpark is not only the heart of the new social center but also an essential building block for the overall strategy of Puchheim's urban renewal.
Please also explain the benefits that derived from their involvement.
The residents of Puchheim were involved in the planning process from the very first stage. The first step was to select a target group that would represent the entire population of Puchheim. Each group had an appointed member to represent the interests of the population. Furthermore, workshops were held to listen to and rely on the expertise of the community, i.e., those who were familiar with the site and would be the ones to use it in the future. With the target group, the Kennedy-Meadow was mapped out, the proportions of it examined, and the possibilities explored. A temporary skating rink was built with the youth center in a moderated self-construction, the use of which was reserved for the youngest in the community to learn about their interests regarding the future park. A design workshop was held involving all interested parties. With the aid of a physical 3-D model, concrete ideas were presented in participation workshops, to which everyone could add their comments and offer their own suggestions. Once the planning was solidified, pattern workshops for the decoration of the wooden play towers were organized. The neighborhood was asked to bring forward typical patterns referring to their cultural background. The patterns were installed in workshops with the surrounding schools and the adjacent kindergarten class had the opportunity to stencil their own play tower. The process was documented on film by the Urban Development Fund, where the workshop participants themselves were the protagonists in the design of their own park. The many participatory actions always showed clearly that the residents played the lead roles. The planners translated their input into planning, offered guidance and occasionally made suggestions, but the result of the planning was always in the hands of the people of Puchheim. This democratic approach is reflected in the frequency of use and the user profile.
Every community has the right to a local, personalized solution when it comes to urban development. Globally imposed approaches promise little success. What works in one place may not have the same effect in another. Therefore, it is absolutely necessary to thoroughly investigate conditions and extract the real needs and requirements of a given location. This process requires a lot of time and care and must be taken seriously. Only local solutions can ensure a better coexistence on a global scale. Especially in places of cultural intersections, socially functional spaces can be become precedents. The Bürgerpark is a miniature model of a democracy, where everyone has an equal right to participate. Experiencing this operating in an everyday scenario may encourage action on a more global scale.
Addressing the climate crisis also requires more than political solutions at the international level. Smaller, local interventions can set an example for everyone's participation and still make a difference on a large scale.
Collaborating with this many political parties, organizations, schools, community centers, the municipality and the neighborhood management was a novelty. The more stakeholders in a project, the more complex the planning becomes, yet the more expertise and knowledge of the local area is available which can be incorporated into the planning. It is unusual to transfer planning autonomy out of one's own hands, but it contributes to the sustainable contentment of the individual users.
The decision to design Puchheim's very own play towers was important in this context as the city also needed a sort of landmark for the new social center, a unique identifier that would distinguish the park from the others. Having the young population help design this was a statement that was important for the development and later appropriation of the park.
The ice skating rink as a prelude to the park redevelopment was an unusual event in that it both demonstrated the potential of the open space and was a very effective way to reach an audience that is often difficult to reach. Showcasing the possibilities, or impossibilities, sparked the imagination of the people of Puchheim, and made them realize how open space can also contribute to a community, even through temporary actions.
Please provide clear documentation, communication of methodology and principles in this context.
The participative process, central to this project, could be applied to any project in advance or in parallel. Target groups are a suitable tool to address a wide range of topics in small groups. The size of the reference group in our case was 13 people between the ages of 4 and 90 with different interests and cultural backgrounds. These individuals represented themselves as autonomous Puchheim citizens, unbiased and unrelated to the stake holding institutions such as the youth centre or the Puchheim community centre. The Puchheimers being able to speak for themselves was very important to the mayor. Having a constant reference group available is an advantage for efficient work. However, these groups are not always reliable in terms of availability of members. Therefore, it makes sense to either find members who can commit to being available on fixed dates, or to have each group's representatives consist of several people who can take turns or substitute for absent members.
For this to work, the interest of individuals to be involved must be assessed in advance and the goal of the reference group and the role each individual involved clearly defined and communicated. Each person in this group has the responsibility to speak for their peer group and stand up for their interests. Demonstrating the democratic process through this process can also be eye-opening in terms of how public space is used and what say is given to the individual in general.
Decisions were made either with the reference group or, in the case of large events, together with all institutions and interested stakeholders.
The results were taken to various political boards on a regular basis. They were presented in the municipal council as well as taken to the technical committee. The suggestions that came out of these meetings were always taken into account and incorporated into the planning. The exchange between politics and the population continued until the very end of the project.
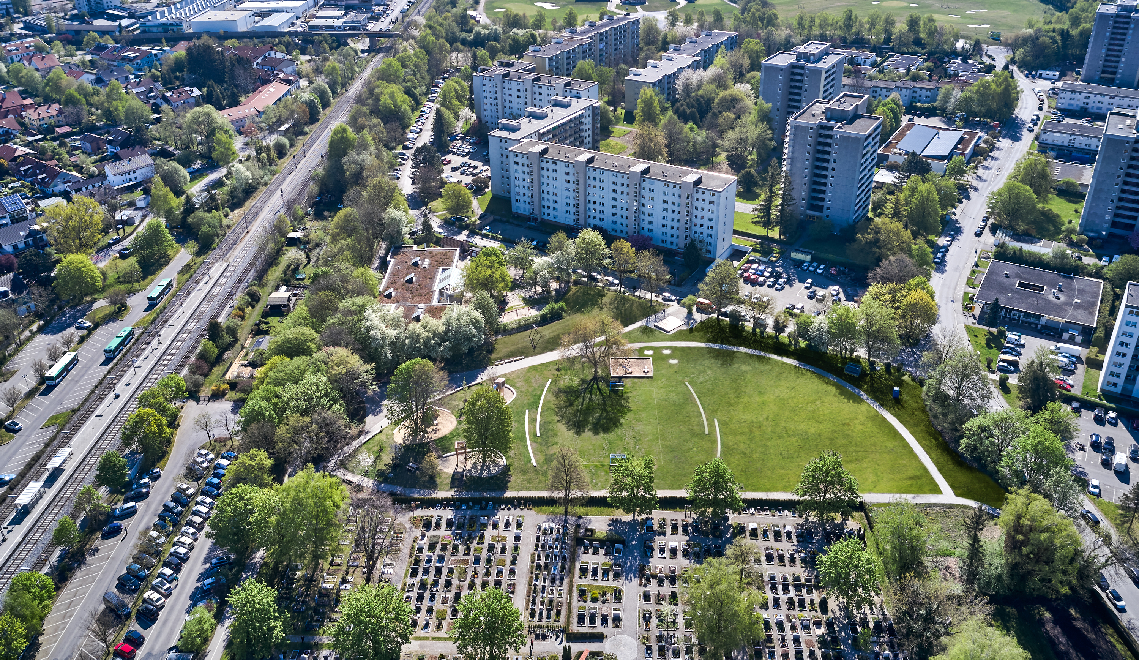
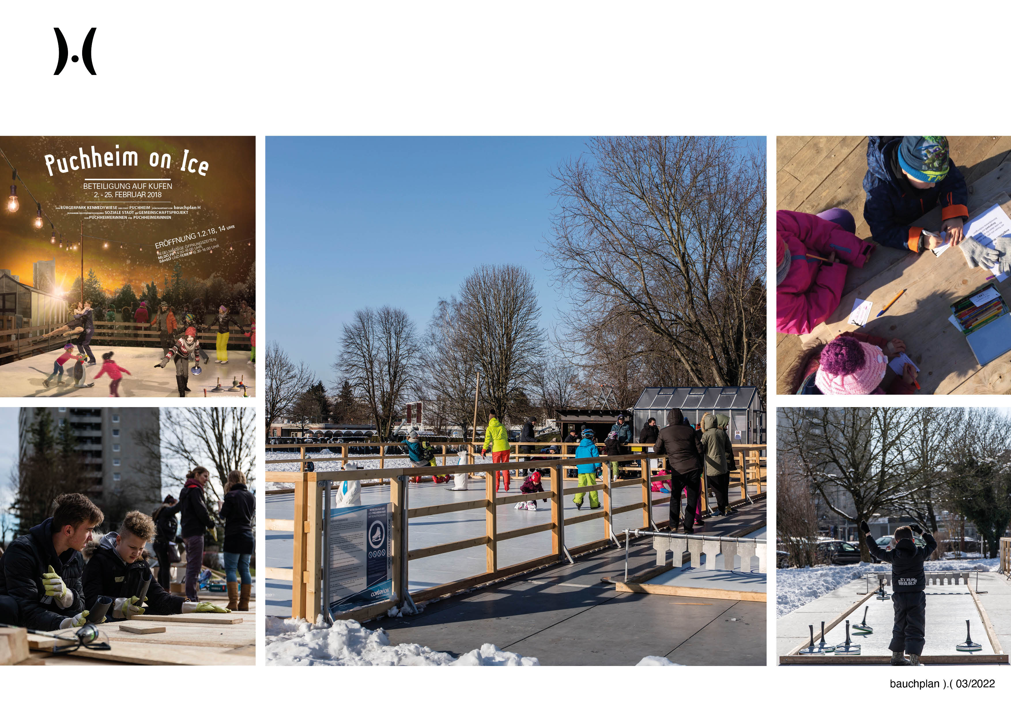
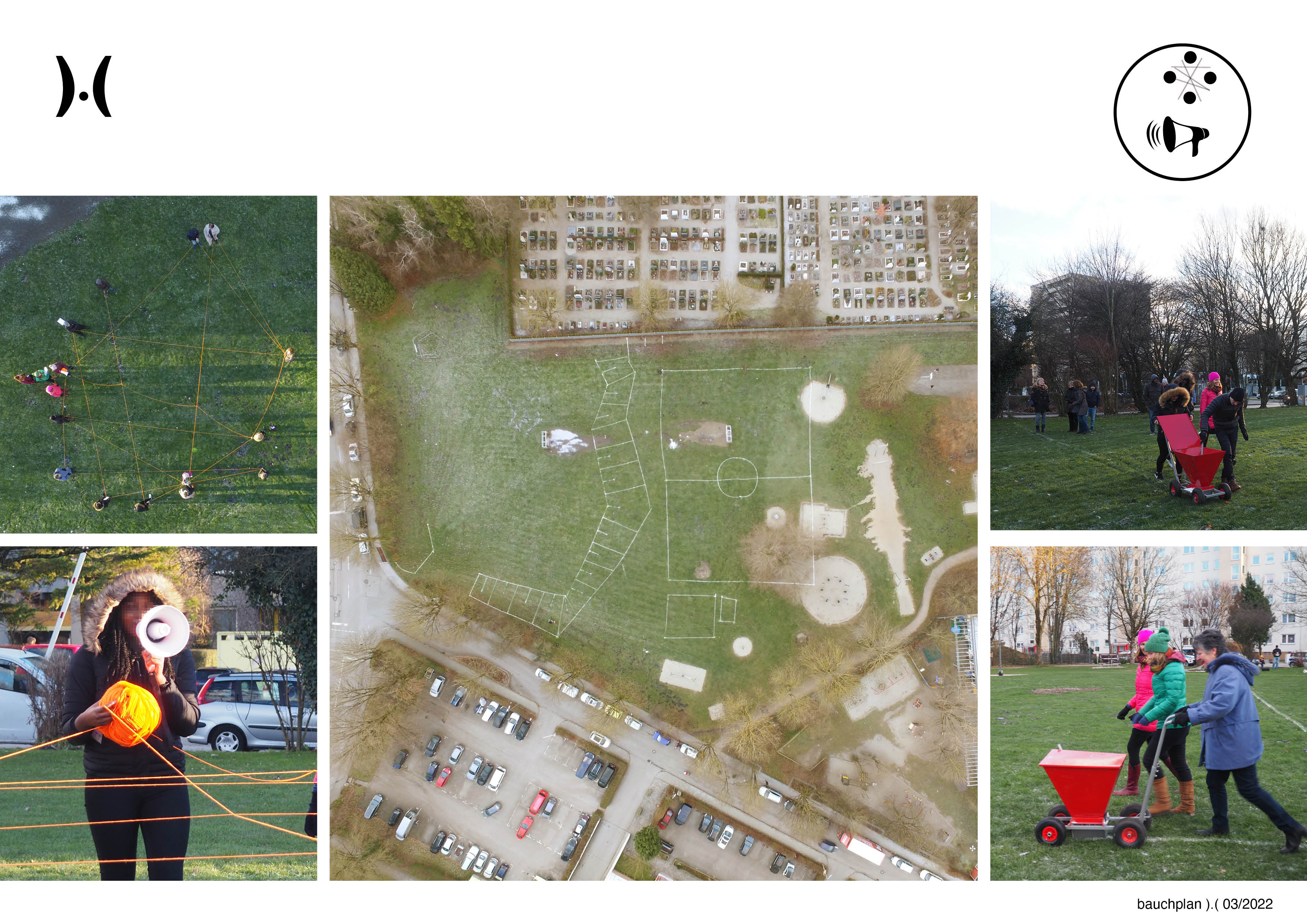
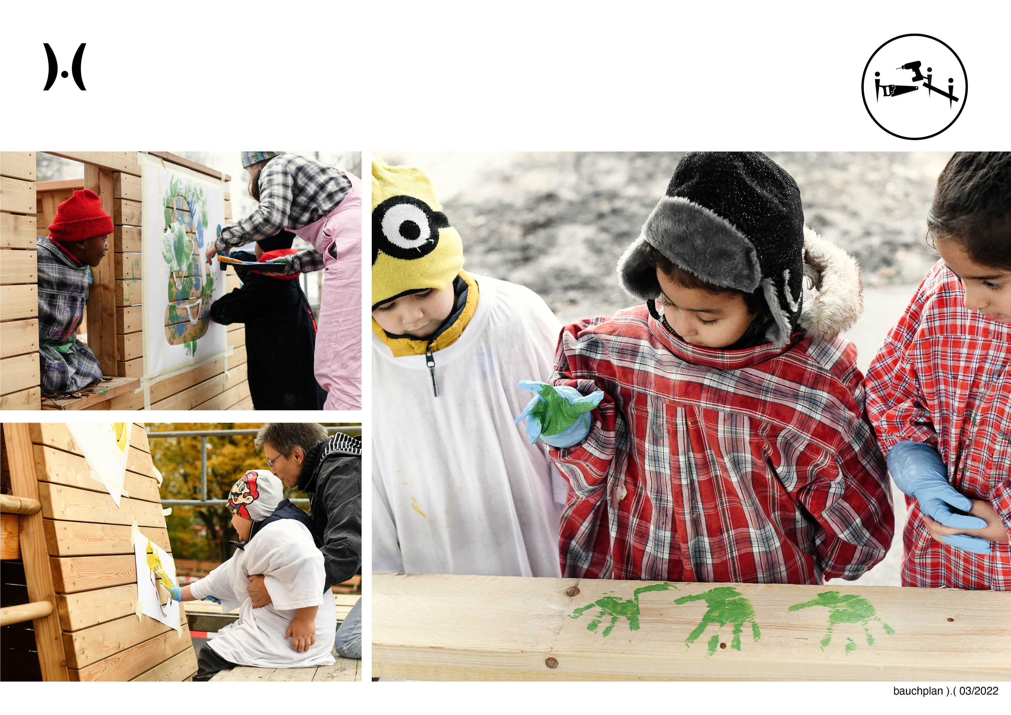
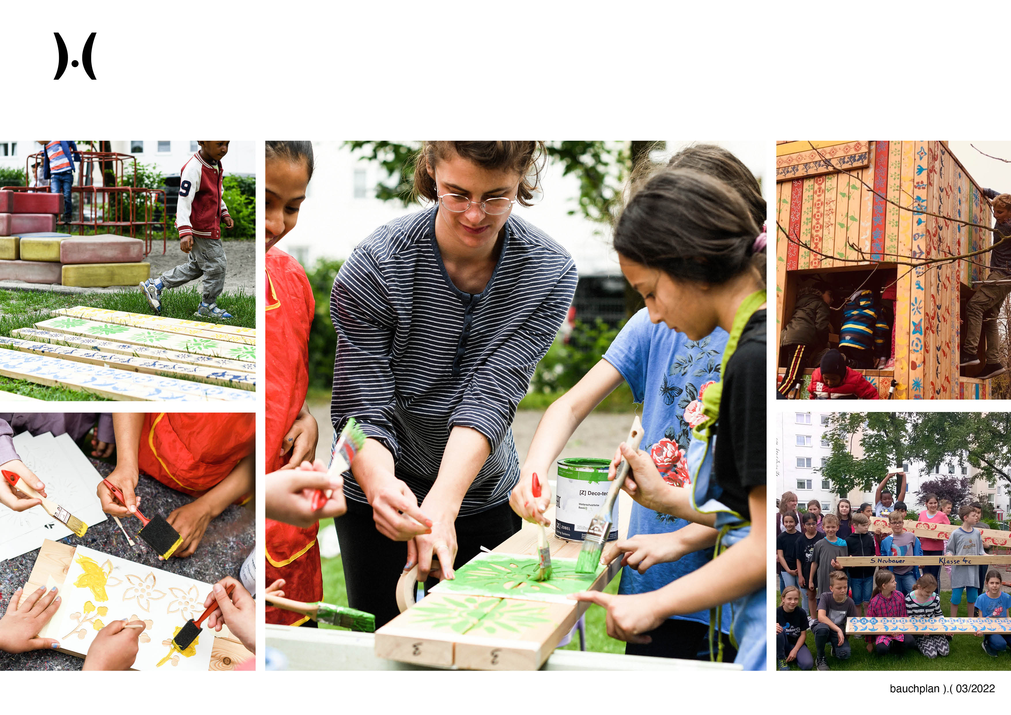
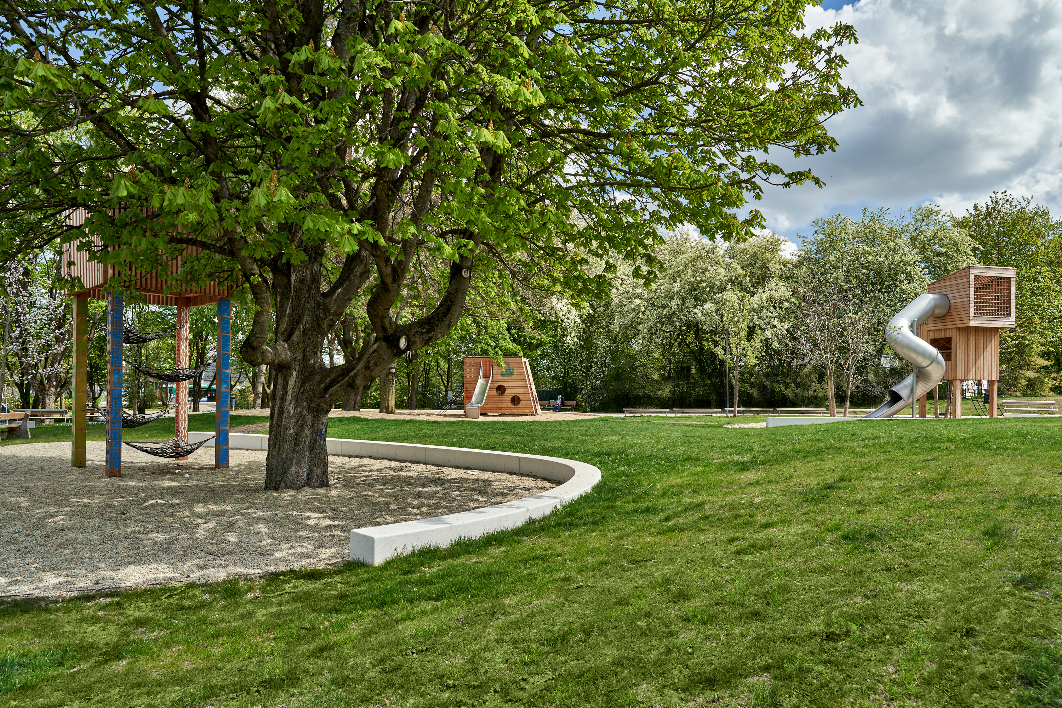
@Marie-TheresOkresek/ bauchplan ).(, 2020
Content licensed to the European Union.