Gleis 21 is in Vienna’s new Sonnwendviertel neighbourhood, connecting the tenth district and the inner-city area. The building today is visible from afar, its wooden facade contrasting with most urban architecture. The wood-based hybrid construction was built using an innovative assembly method based on prefabrication. Future residents have been involved throughout the entire process. They now collectively own, operate and manage this co-housing-project that emphasizes affordability, inclusion, community and solidarity
The co-housing project Gleis 21 exhibits a high degree of social and technical sustainability: Within the system of subsidies housing in Vienna, a participatory project was created in every phase with user planning and the involvement of the residents, which emphasizes affordability, inclusion, community and solidarity.
Collective ownership by the association prevents speculation, apartments for refugees and a solidarity fund provide concrete assistance in emergencies. Many of the public spaces and offers (from the event hall to the local music school) affect the entire quarter. With Gleis 21, a community center has actually been created for the district.
The wood hybrid construction and innovative development of the assembly method with a high degree of prefabrication reduced the construction time, the necessary truck trips as well as noise and dust.
Gleis 21 has been chosen as one of the 40 shortlisted project of the European Union Prize for Contemporary Architecture – Mies van der Rohe Award 2022.
Please highlight how the project can be exemplary in this context
The co-housing project Gleis 21 has a high level of sustainability. The special thing is that technical sustainability and social sustainability work together and are convincing precisely in this interaction.
The social perspective is reflected in the lived sustainability: The association owns and manages the project together, thus withdrawing it from the market and speculation. In addition, this common aspect explains and guarantees the great focus on saving resources and monitoring of energy consumption. It is only through the generous and diverse shared areas that it is even possible to reduce the individual space requirements so significantly.
In everyday life, social sustainability means contact and exchange with neighbours, cooking together, and providing support in the event of illness by shopping and providing food.
The principle of participation ensures a high level of identification with the project and a high level of social commitment by involving the residents right from the planning stage. This applies to both within the group and to their impact on the district. And it also includes the identification with the technical innovation:
The decision in favor of the wooden construction (and not the conventional reinforced concrete) was made very consciously. The technical, structural sustainability results from the wooden construction, which saves and binds CO2. Only through the high degree of prefabrication and the wood hybrid construction (e.g. the ceiling elements, slabs) is it possible to save truck journeys and reduce the construction time. The wood construction also improves the living climate itself, so it has a positive effect on the human-physiological level.
Please highlight how the project can be exemplary in this context
The wooden construction is visible and consistent from afar through the facade.
Wood in the city - the material is anything but common in the urban area. Wood stands for liveliness and warmth in the cityscape. It is noticeable that something is different, it interests and attracts passers-by.
Gleis 21 is good for more than a beautiful single photo. In an “everyday aesthetic”, the project comes to life through use, through plants, etc. and only deepens through living: the building becomes a stage for everyday life.
At Gleis 21, the common rooms on the roof are in a prime location! Roof terrace, kitchen and adjoining children's play room make the rooms suitable for a variety of things, whether it's a children's birthday party, group meeting, work meeting or party. The workplace for the association, library, sauna, yoga and relaxation room are also in this attractive place.
The commercial space on the ground floor is used by an artist collective, and a café is currently being in realisation there. In the basement there is a laundry room, a workshop and a studio. The “Klangwerk” music school located in the building also has an effect far beyond the place and plays an important role in the entire quarter, it is very well booked throughout.
Living on a participatory base creates a community: decisions are made in regular meetings of the association, especially the cultural space on the ground floor provides with public events for a cultural impact far beyond the association itself.
Please highlight how the project can be exemplary in this context
Questions of inclusion were fundamental in the participatory development process. From the first second to moving in, almost 50 adults were involved in co-creation and co-design: all components, rooms, functions and the entire appearance were developed in a participatory manner; by a colorful bunch of people - couples, singles, parents, children, young and old, people with a migration background, people with a wide range of professions and skills.
Gleis 21 operates a solidarity fund. It is funded from preferred locations on the corners of the building by paying more for them. On the one hand, the income supports group members in the event of an emergency. On the other hand, so-called “flex apartments” are financed: young refugees live in these solidarity apartments and are supported in cooperation with the Diakonie.
However, they not only have physical shelter and living space, but above all “social shelter”. They are integrated into the house community through participation and benefit from the network in the community. The refugees are also supported in finding training or a job and in attending language courses.
Please highlight how this approach can be exemplary
In the participatory process, the future residents took up a wide range of topics and questions, worked on them and used them as a basis for the project: the focus of their planning, as is still the case in everyday life, was on social issues such as affordability, but also the impact in the neighbourhood; Questions of solidarity, ecological and social sustainability, aesthetics and quality of experience for residents, visitors and the entire district.
All of these subject areas were and are naturally thought of together and in their connection. Without this prerequisite, a participatory project like Gleis 21 would not have been possible, it is more than the sum of its parts.
Living on a participatory base creates a community: decisions are made in regular meetings of the association, especially the cultural space on the ground floor provides with public events for a cultural impact.
The group is supported by the meaningful conception of the building which promotes community and creates a new feeling of togetherness.
Gleis 21 is a unique timber construction and a pioneering project. The participation of the users also supports the technology from the start, they know it and identify with it. Technical innovations go hand in hand with social innovations.
Please also explain the benefits that derived from their involvement.
The users were involved in Gleis 21 from urban planning to the socket outlet, from the vision workshop to the actual move-in. The group worked on it for 3.5 years, all together and in smaller working groups; the residents own, operate and manage the project themselves.
In 2015, a founding group of 22 people started the project. Even before there were any concrete plans, the focus from the beginning was essentially on the vision to act in solidarity both internally and externally in co-housing and -living. This finds its very concrete implementation, for example in the flats for refugees.
They have created the entire living space in a “triad”: space for individual life in private apartments, for social life in the numerous shared areas, for public life in spaces open to the public; all of this with the aim of integrating public functions into the project.
With Gleis 21, its events, its music school and its architectural landmark, a community center that is visible and effective for the entire district has actually emerged!
Organized according to the principles of sociocracy, the people of Gleis 21 created their entire living space in a “triad”: space for individual life in private apartments, for social life in the numerous shared areas, for public life in in spaces open to the public; all of this with the aim of integrating public functions into the project.
Gleis 21 faces many global challenges at the local level: the innovative timber construction sets new standards and makes a significant contribution to decarbonisation. In its practical implementation, the project also deals with the affordability of living space and the future of our living. A socio-political question is addressed very specifically with the social inclusion of refugees in the housing project.
Social and technical innovations go hand in hand, they cannot be thought of without each other.
Gleis 21 is a unique construction and a pioneering project: The timber construction, the maximum prefabrication, the innovative wood-composite-concrete ceiling elements on which the reinforced concrete balconies are fully assembled - this is the first time in the world that this has been done in this way. An it was also decided and planned with the group in a participatory manner.
As a result, truck trips, assembly times and exposure to noise and dust for the neighbours and the environment have been reduced. In addition, no more work on the facade was necessary, and therefore no scaffolding.
Please provide clear documentation, communication of methodology and principles in this context.
The social transfer happens all the time: it consists in the fact that our architecture office is constantly overseeing further co-housing projects. The number of such projects is steadily increasing in Austria; the participatory process takes place!
From a technical point of view, the development of Gleis 21 was a building block for making wood hybrid structures marketable and bringing them into the mainstream. We also currently run a project where we are further developing these learnings.
The other companies involved in Gleis 21 (the timber construction company, the structural engineer, etc.) have also passed on their experience to new projects.
credits of the pictures: Hertha Hurnaus
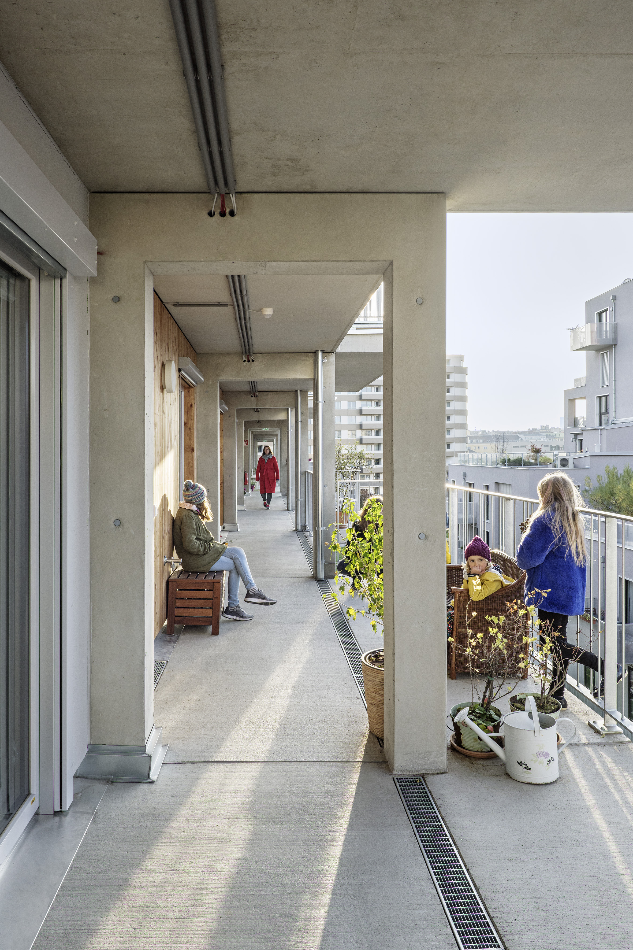
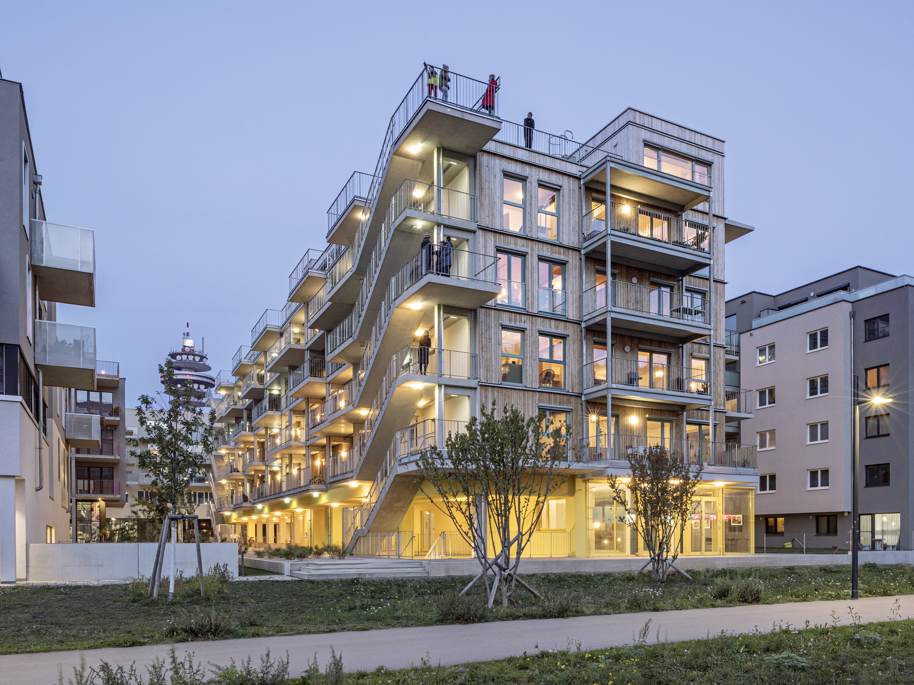
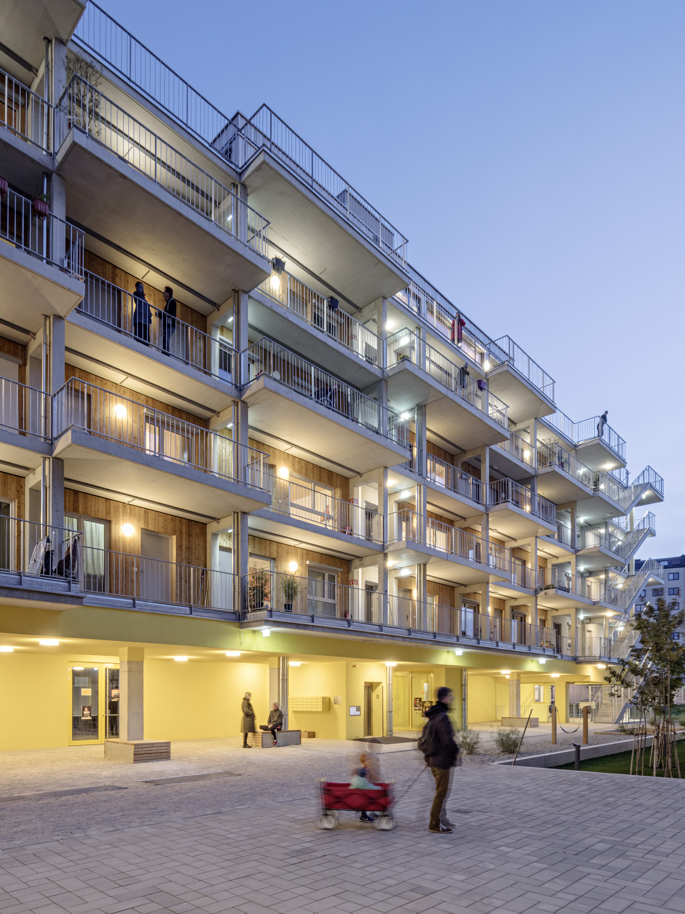
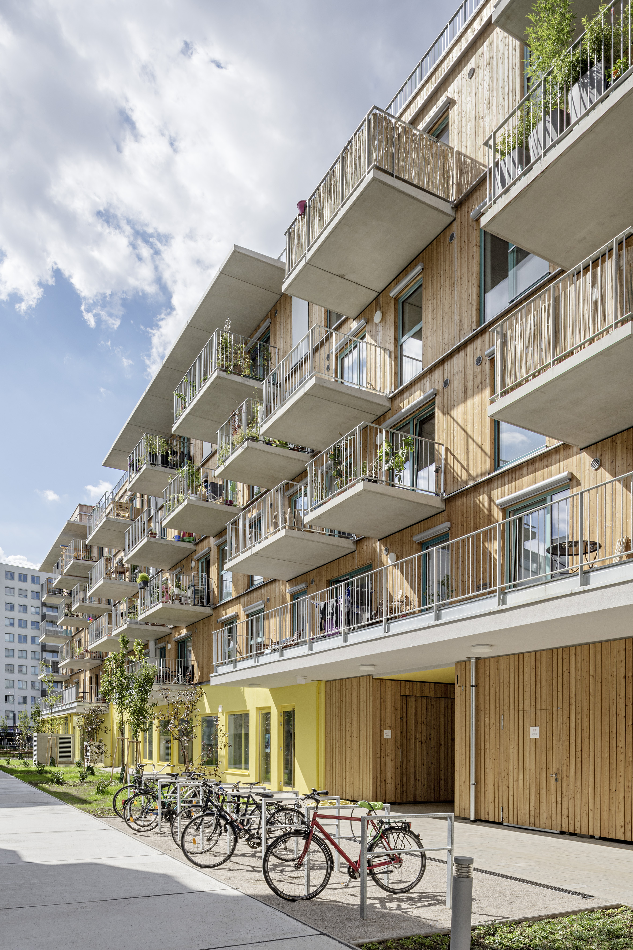
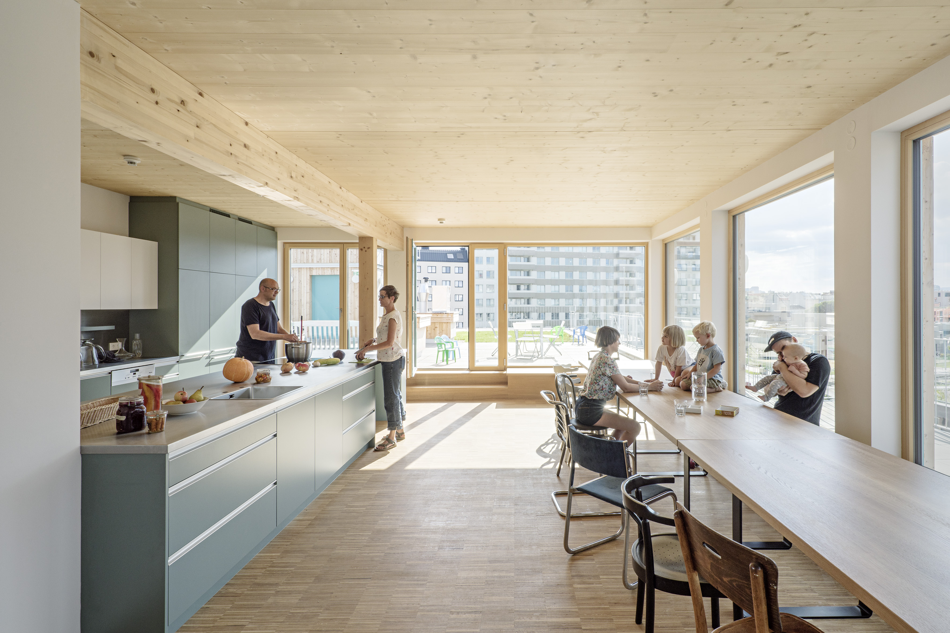
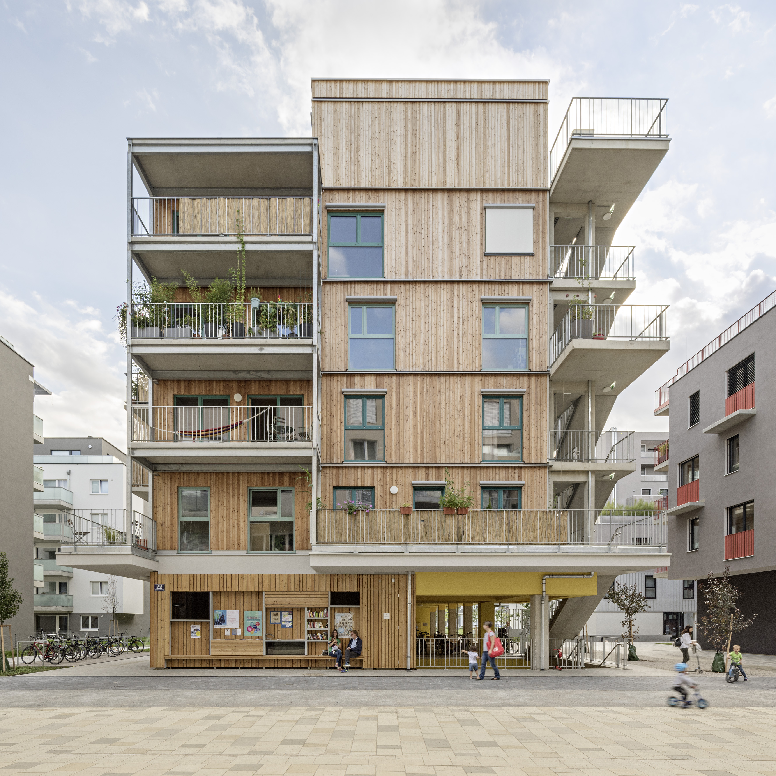
@einszueins architektur, 2020
Content licensed to the European Union.