The interdisciplinary renaturation project goals a comprehensive greening of an industrial building complex. In the course of an inclusive cooperative planning process. The participating employees, researchers from the company's green space management (Austrian Motorways) were equipped with different user interests and ecological concerns.The site is an existing of an industrial building complex, situated around a courtyard, consisting of a remarkable office building, workshops and garages.
The project 'Grüne Autobahnmeisterei' aimed at renaturing, regenerating and ecologising an industrial complex: making the open spaces usable, cooling down against summer heat, reducing cooling energy consumption and employee friendliness were the main objectives of the project.
Restructuring for accessibility of the open outdoor spaces for employees and visitors in a cooperative planning process, the employees working directly at this site worked together with the experts from the company for green space management for microclimate-friendly planning and participation. The submitters of this contribution (expertise in urban research, B. Bretschneider) has steered and managed the co-planning process in communication with horticulturist and construction componies, botanist. Auch die Kostenverfolgung for eine affordable Umsetzung war her responsibilty.
Planning of adjesent spaces that bring individuals and communities closer to nature, that contribute to regenerate natural ecosystems and prevent loss of biodiversity or invite them to reconsider their relationship with nature in a life centred perspective has been a long but efficient process with learning effect.
The site place, the areal of 'Autobahnmeisterei Inzersdorf' in Vienna is in summer days an significant hotspot.
The industrial complex ist consisting of office building with reinforced concrete facades, in still of 1970s and workshops. It is situated between two busy city motorways, forming a courtyard complex . Between the surrounding buildings, in the middle, there is courtyard with an oversized asphalt surface that served as a traffic area for work machines, trucks and employees. The surrounding area is shown in infrared satellite images to be one of the hottest areas in Vienna. In addition, the surfaces of the motorways pose a flood risk for the industrial area, which itself has little possibility of water percolation due to the continuously sealed surfaces.
Please highlight how the project can be exemplary in this context
- Microclimate and ecological improvement: Improvement of microclimatic conditions in the industrial complex and its surroundings
Improvement of indoor air quality for the employees using the offices and workshops of the ABM complex, reduction of emissions and noise pollution from the busy motorway running from both sides.
(Noise pollution and other traffic emissions).
-
Reduction of cooling energy consumption : Reduction of cooling energy consumption through unsealing (removal of asphalt surfaces) to green the surrounding areas using the natural shading provided by trees and vertical greening.
-
Reducing the phenomenon of the urban heat island in the hot summer months by using the evaporative cooling of green plants and by protecting against global radiation.
-
Regulation of rainwater through removing the asphalt and beton surfaces and stone garden, to create green areas around the buildings.
-
Mitigating the effects of extreme weather conditions by cooling down and less usage of cooling sythem in hot periods
-
Infiltration of rainwater, relieving the burden on sewage systems and reducing the risk of flooding during extreme weather conditions
-
Promoting biodiversity
-
Enhancing biodiversity through the selection of endemic plants (interactions between birds, insects and plants)
-
Experimenting with plant species that are resistant to climate change. (Resistant to drought and extreme weather conditions
-
Low-tech and low-cost implementation, also by coperative implementation and production of greening
- Affordable implementation of greening measures through low-tech and low-cost methods for constructional systems of the greening measure (specal
-
Edible garden for employees: fruit orchard behind the workshop buildings and a mini-vineyard along the wooden construction in front of the office building as well as edible shrubs with dozens of berry species (Zone 2 in the illustration attached)
Please highlight how the project can be exemplary in this context
At the beginning of the project, the team of the company wanted a high tech green wall system at the cantilivering facade of the office building as the only greening measure. The aesthetics of high tech green wall Systems are currently popular in the architectural world as well known. Our cost analyses showed that it would be a cost-increasing, but less ecologically and microclimatically effective solution.
Afterwards, it was jointly decided to create the most effective greening possible in terms of ecology, climate protection and aesthetics, especially in the entrance area. Solutions with low maintenance requirements and low costs were to be used.
With the same budget of a green wall system, around 35 trees, 1500 perennials, 160 hedge trees and a natural meadow could be planted. The large unsealed area in front of the office building allowed for a natural aesthetic to the entrance area with different plant species. The climbing plants on the cantilevered upper storey have a custom-designed and extremely low-cost climbing plant construction.
All the greening measurements are aesthetically in harmony with the building of a significant architecture. It is also accentuate and modernise the building of 70's by providing a frame of greenery. This effect will only become apparent within a year, because the plants still have to thrive.
Please highlight how the project can be exemplary in this context
Inclusive Planning: participative co-design
Involvement as well as active participation of the local company's staff and workers with diversed expertise and responsibilities in the implementation and realisation:
In some cases, very different focal points and functional interests formed a cohesive process of decision-making and planning, consisting of workshops and interim discussions. The objectives and ways of implementation were then concretised and put into practice.
All in all, the following disciplines and sectors were involved: Planners and consultants from the fields of landscape planning, biology, cultural engineering, as well as architecture, forestry, civil engineering, gardening and landscaping companies, and companies involved in the maintenance of open spaces.
All these planners and consultants as well as users (member of the ABM team) contributed ideas, wishes and framework conditions in consensus. In particular, the choice of plants and their placement was a challenge, because the company's policy provided for high restrictions (with a list of undesirable neophytes).
Involvement of staff and experts of sustainability and green space management of the company, in decision-making and utilisation concept development.
Participation of users of the areal, the members of staff, both in care and in maintenance:
The participation processes and involving of individuals' and users' wishes increase willingsness for a cooperation, also for the future.
Some of the constructional work on the site such as unsealing the asphalt surfaces and removal of stone garden (gravel) to make place for green areas, as well as the new extensions for the existing wooden panels in front of the office building and adapting them (with rank aid) for the climbing plants has
Please highlight how this approach can be exemplary
It was the first process of involving users and experts from the company together with an external researcher and planner. The fields of expertise has been very diversed: Architecture, construction, landscape design, gardeners, reearch of climate and botanical science, building management, etc.
Low cost design and very easy garden maintenance in future by involving staff are the aspects, which are exemplary.
It should be testet, how affective the cooling and calming impact are achieved.
We gained the following knowledges and experiences as project team:
According to international research work, which plants and trees are still resistant to climate change.
What are the methods and steps of co-planning in greening projects similar cases, especially in the urban areas as problem zones?+
How can managed the difficulties in interdisciplinary collobaration?
The Motorways Austira (Asfinag) has dozens of similar maintenance and service stations protecting the green corridors of motorways and carrying the construction of the motorways.
Surprisingly, the protection of species and wild life is a big corporate issue. But this kind of greening for a building complex has not been not practiced.
Please also explain the benefits that derived from their involvement.
The employees, guest are the main users of the upgradet area. (Around 100 people, working all day or partly there)
Improvements in the climate will be noticeable in larger surroundings. In addition, the layout of highways is visible.
It will be an good example for every passing car driver and every visitor of neighbouring shopping area, which is used mostly by low income groups, with less acces to green areas.
The choise of plants can be varable, according to climate conditions of the regions.
Innovativ by the method, the way of participation and involving research data.
Please provide clear documentation, communication of methodology and principles in this context.
There are a huge series of similar site places of Asfinag and other companies.
The method and greening measeres are transferable everywhere.
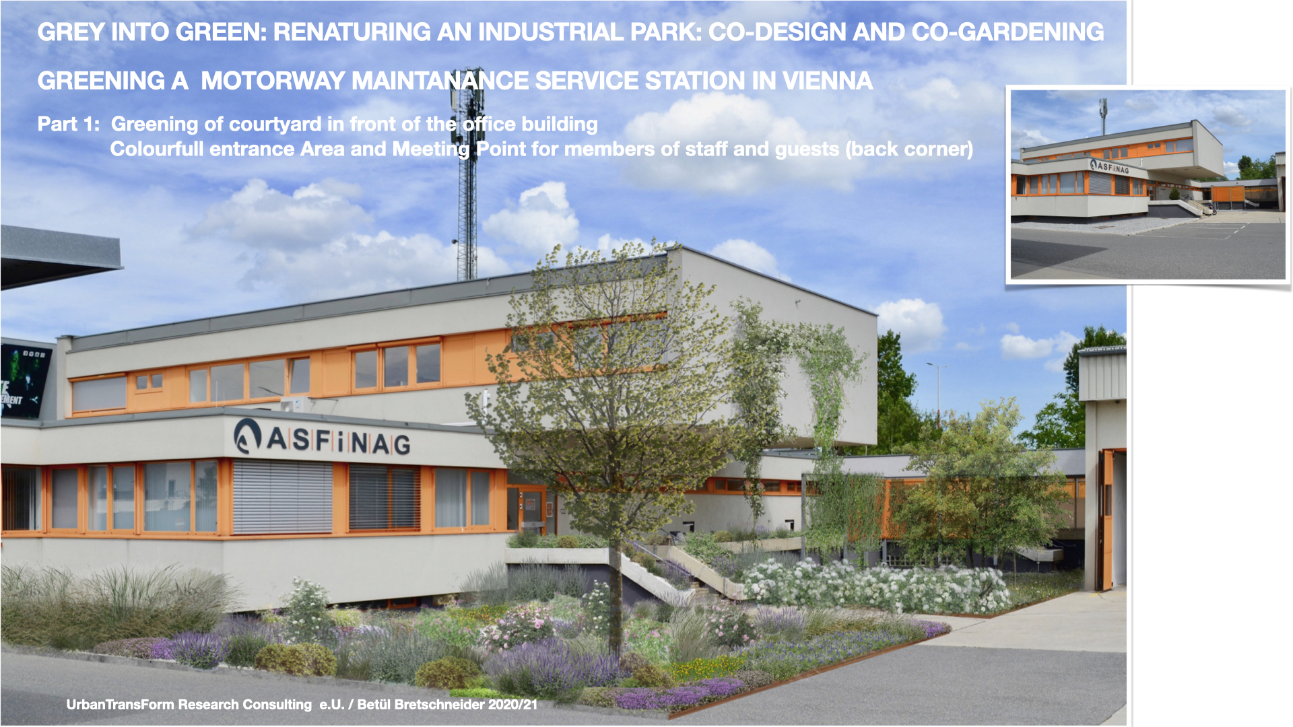
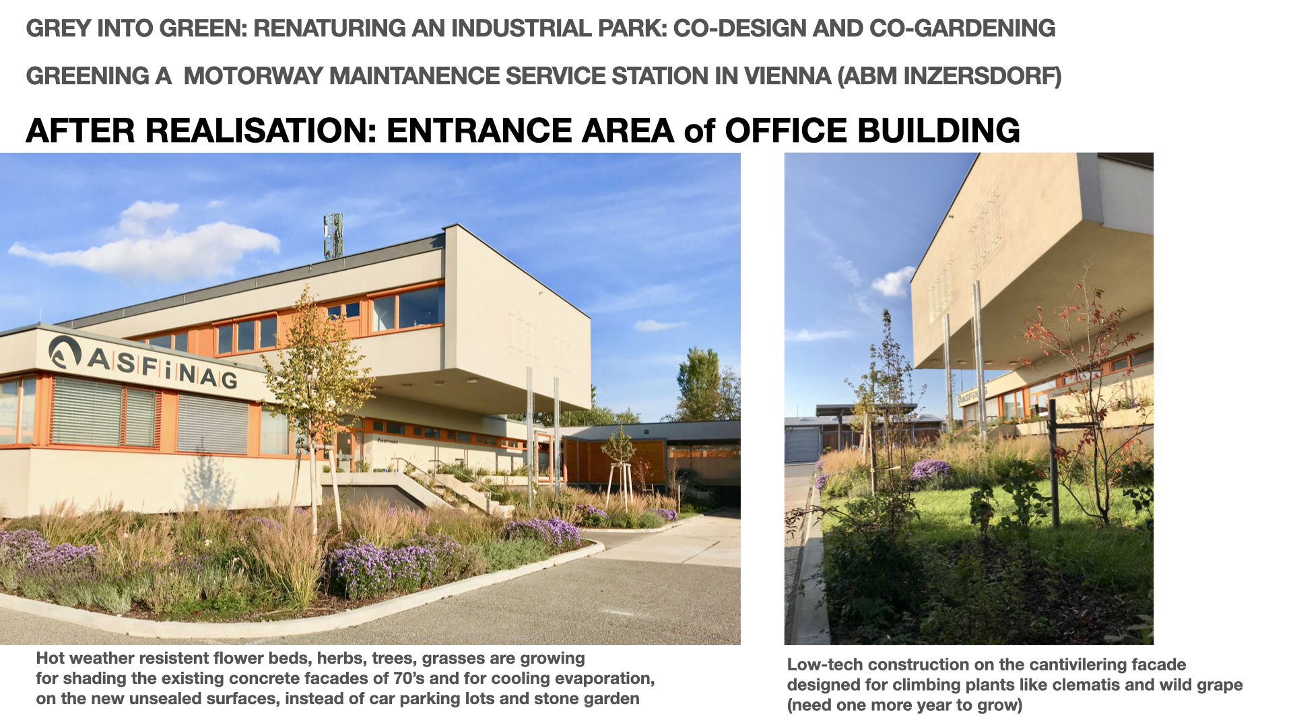
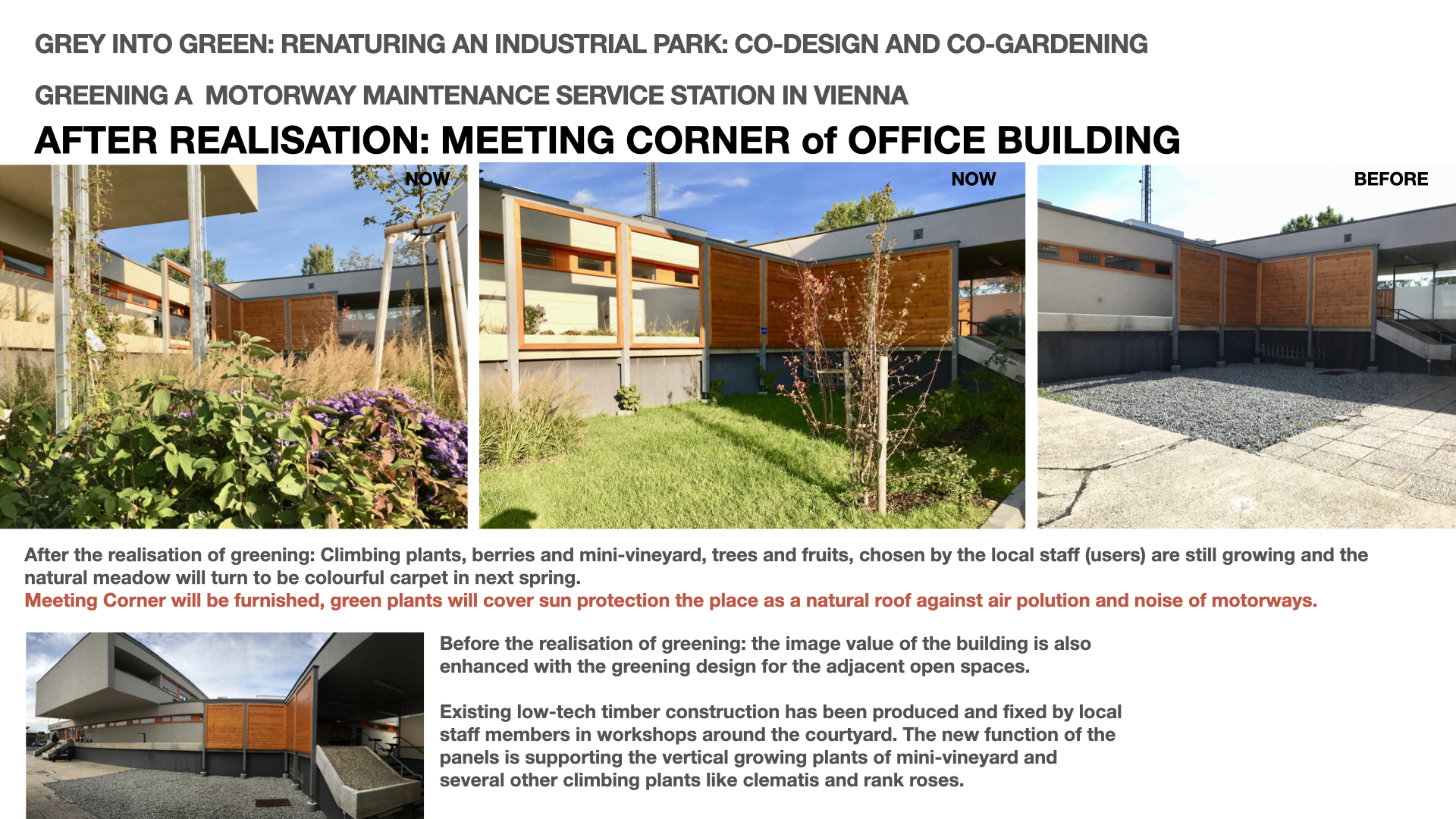
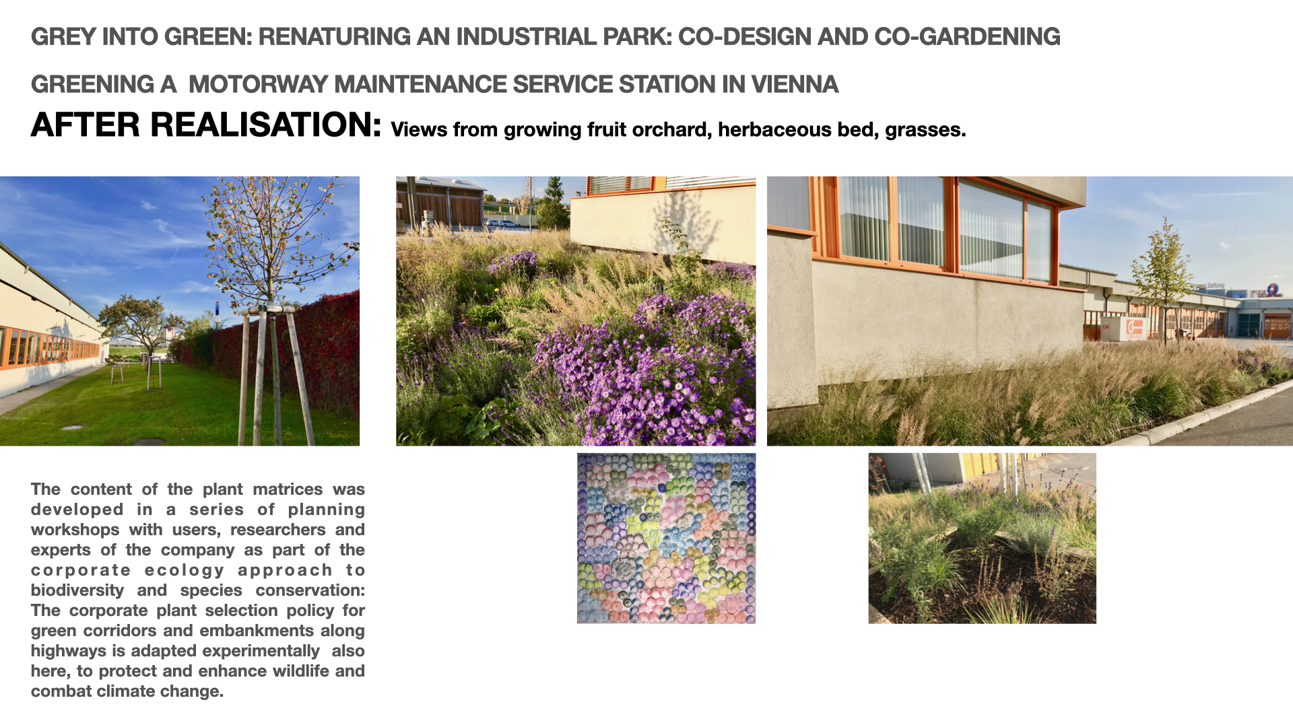
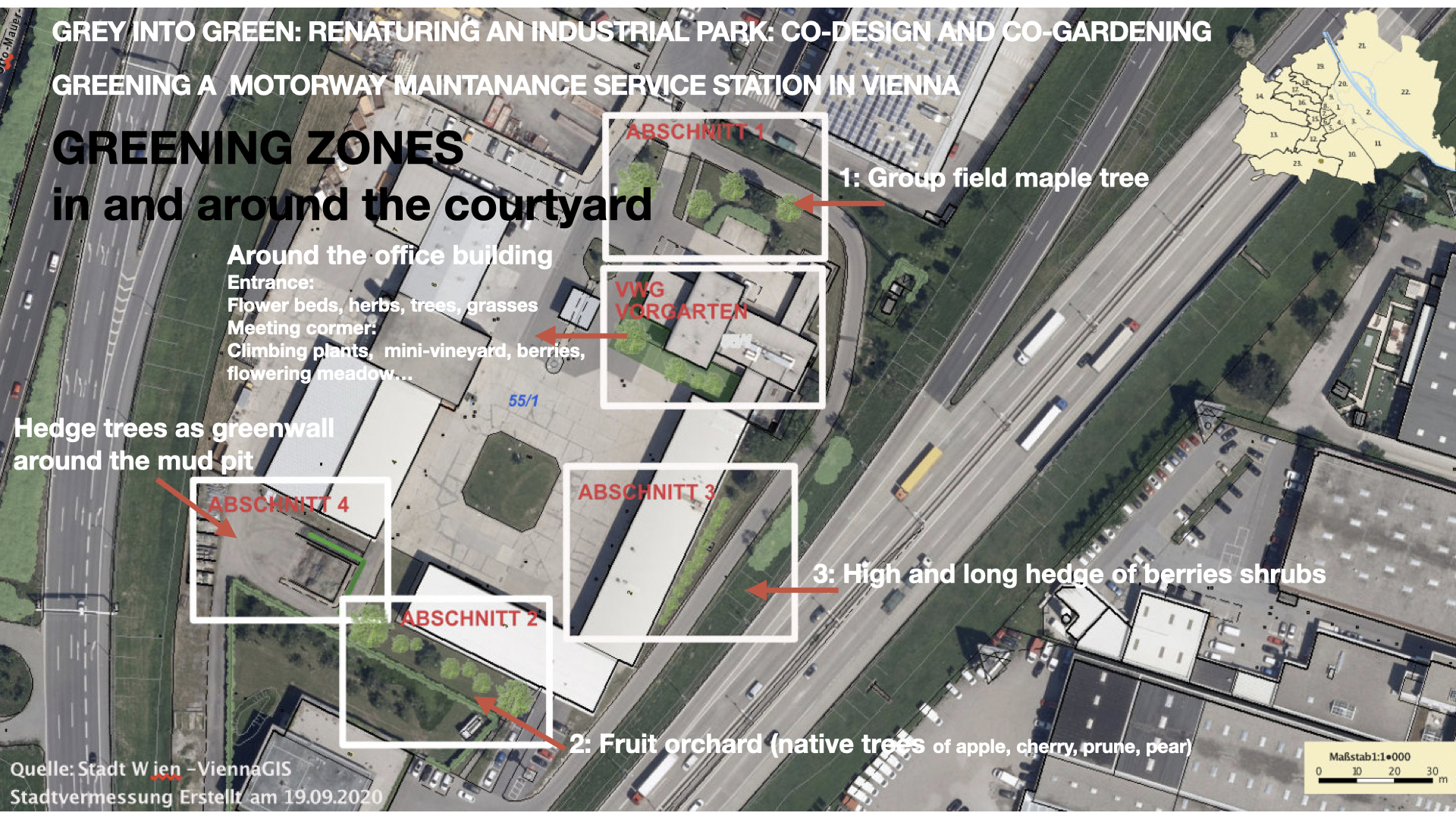
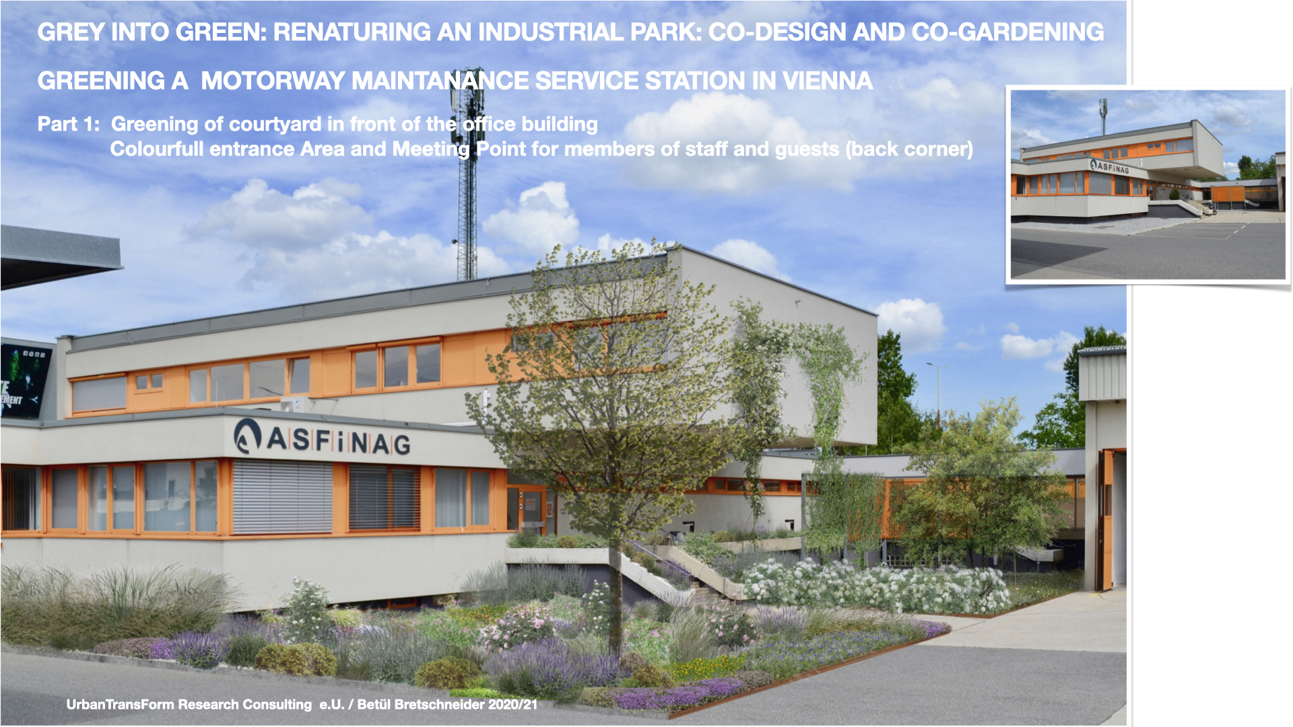
@BetülBretschneider, Dipl. Ing. Dr., 2021
Content licensed to the European Union.