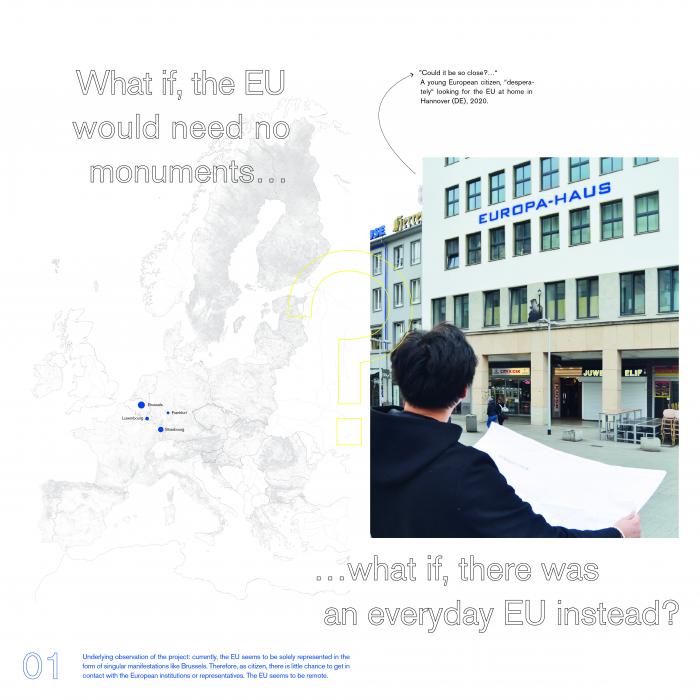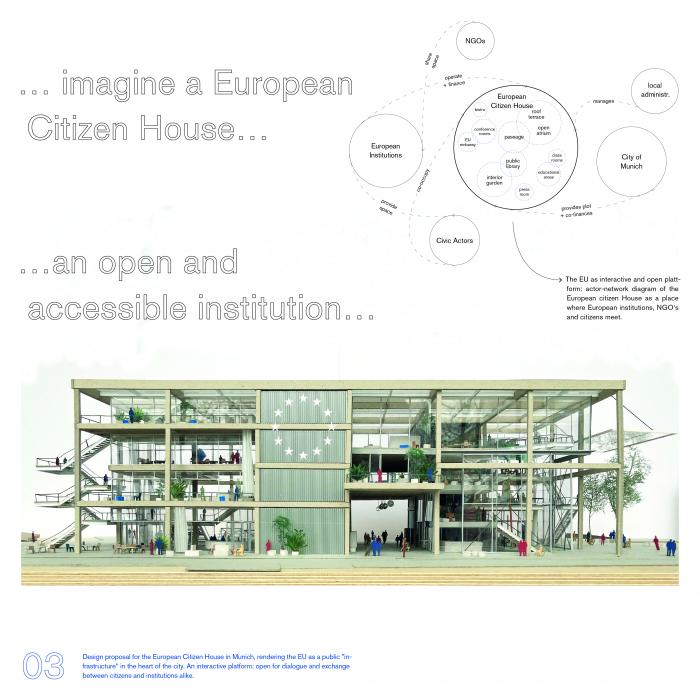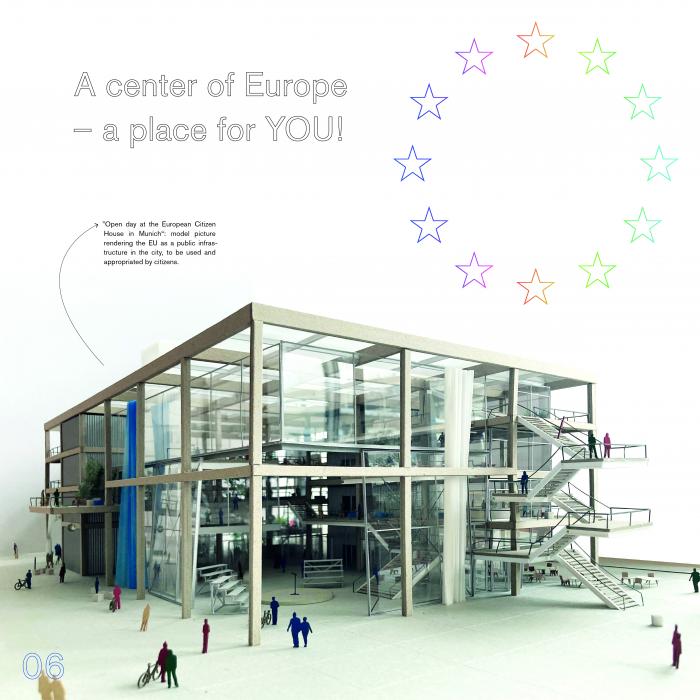Developed from the perspective of a young European citizen, the proposal for a EUROPEAN CITIZEN HOUSE presents a manifesto for an alternative form of representation for the European institutions themselves. Thereby the project addresses the necessity to provide places of encounter in the immediate context of citizens' everyday environments – aiming to promote local civic engagement and strengthen citizens' sense of belonging to the European idea and project – our collective future.
The project for a EUROPEAN CITIZEN HOUSE presents the results of my master thesis in architecture and urban design, developed over the course of two semesters at the faculties for architecture at ETH Zürich (CH) and at Leibniz University Hannover (DE) in 2021/2022.
Based on a research-oriented analysis of the existing ”Europe Direct Program“, the project presents a manifesto for an alternative form of representation of the European institutions themselves. Thereby, it addresses the necessity to provide citizens with places of encounter and dialogue in the immediate context of their everyday environments – aiming to promote local civic engagement and strengthen citizens’ sense of belonging to the European idea and project.
For that purpose, the design for a European Citizen House is not conceived as a purely speculative project, but, instead, takes a concrete case as an example: the city of Munich (DE) is chosen, where, in 2021, a cross-party group of politicians from the local city parliament started to promote the establishment of such a ”Center of Europe“ in their city.
Situated in that context, the design addresses institutional, programmatic, urban and architectural issues alike, whereby it aims to develop a comprehensive form of representation for the EU on a local scale. A tangible form of representation, that has the power to counter the common perception/image of the EU being a ”remote“ and ”opaque“ organization.
Against that background, the project starts from the author’s own believe, that the quality and potential of the European project lies in its ”unfinished“ character: the EU is a project ”under construction“, presenting all European citizens with the opportunity to participate in, and contribute to the further construction process and success of the EU – a project we all share equally.
Please highlight how the concept/idea can be exemplary in this context
The environmental sustainability of the design lies in the architectural concept itself: a hybrid building, constructed with simple means, centered around the idea to offer the possibility of structural and programmatic transformation over time. An approach, which aims to extend the life-span of the building beyond its initial use/occupants – a first, essential step towards a sustainable building.
Detailed environmental considerations include, for instance: the structural concept of the building as such, which is based on a minimal-invasive concrete grid, produced of pre-fabricated elements, which allows for the later dissembling of the building and the reuse of its materials.
Further, the layout of the design is centered around two large atriums/winter gardens. Besides their function as weather-protected public spaces, they offer thermic buffer-spaces between the outside and the inside of the building. Through the amount of solar gain produces by the atrium even in winter months, they can reduce heating costs and energy significantly and, additionally, create a comfortable interior climate for the building.
Another objective in terms of the environmental sustainability of the EUROPEAN CITIZEN HOUSE is the contribution it makes to the ”urban ecology“ of the city: the atriums are used as interior winter gardens, planted with a variety of trees and plants. Thereby, the building becomes part of the urban ecosystem – actively promoting carbon capture and storage.
The combination of those environmental concepts makes the building resilient. This resilience, in turn, gives the building an exemplary character, which can easily be transferred onto other types of public hybrid building in various contexts.
Please highlight how the concept/idea can be exemplary in this context
The proposal for the EUROPEAN CITIZEN HOUSE is driven by the idea to design the building as an integral part of the public space of the city. Therefore, the urban/public sphere of the city is ”incorporated“ within the interior of the building: the EUROPEAN CITIZEN HOUSE is not a building next to a square, but a square in itself.
This concept is driven by the believe, that a public building only becomes truly accessible, if it offers soft thresholds instead of hard boundaries – if the building becomes porous in every aspect – in terms of use and in terms of space.
In that sense, the design intends to proof, that porosity leads to approachability. And that approachability, in turn, is a necessary quality regarding the encouragement of civic engagement und public participation: if encounter and dialogue between the European institutions/representatives and citizens/civic organizations shall take place, then the EU needs to provide settings that are less institutionalized and more accessible.
Hence, the building offers two large interior atriums/winter gardens, a public roof terrace that is directly accessible from the surroundings at any time of the day and a public passage below the building, again, increasing the porosity of the building. Further, the cascading interior staircases of the building are not only a means of circulation, but spaces of informal encounter. In addition with the specific functional spaces of the building (class- and conference rooms, an auditorium, a study center/library, etc.) the EUROPEAN CITIZEN HOUSE is an example for a highly appropriable building: an open setting for a democratic society.
Please highlight how the concept/idea can be exemplary in this context
The very idea and concept of the European Citizen House is inclusion: it addresses the necessity to provide citizens with spaces of encounter and dialogue in the immediate context of their everyday environment – aiming to provide local civic engagement and strengthen citizens’ sense of belonging to the European idea and project by increasing the accessibility of the European institutions themselves.
The project does so, mainly, by redefining the role of the EU itself: in the future EUROPEAN CITIZEN HOUSE the EU itself is regarded as an ”interactive platform“: therefore, the building not only provides spaces for the official representations of the European Commission and the European Parliament, but for civic organizations like NGO’s (e.g.: ”European Forum Bavaria“), local schools, initiatives and citizens alike. Examples include a ”European Class Room“, to be used by local schools for educational purposes, a ”Center for European Studies“, to be used by researchers for their studies on EU-related issues, or a ”Robert Schuman Hall“ – a generous multi-purpose space – to be used for public lectures and debates.
As a public building in the heart of the city, the EUROPEAN CITIZEN HOUSE provides citizens and institutions alike with a central shared space, that can be used and appropriated according to each individual actor’s particular needs. In that sense, civic engagement, public participation and EU-citizen dialogue are key to the project.
Through that overall inclusive character of the design, the EUROPEAN CITIZEN HOUSE presents an exemplary approach to designing public hybrid buildings – not only – but also for the European institutions themselves in the future: buildings, that are open for everyone to participate – in the design process itself, as much as in the later use of the building.
Please highlight how this approach can be exemplary
The project for a EUROPEAN CITIZEN HOUSE presents a concept for an alternative form of representation of the European institutions on a local scale. Albeit, the design offers a first ”image“ of what such a representation could look and feel like, the design is not an architectural typology as such – a type, that could be transferred onto any other scale or context without adaptation. However, it shows a variety of functional and spatial characteristics, which, in turn, can be regarded as exemplary:
- The EUROPEAN CITIZEN HOUSE achieves environmental sustainability by means of its overall construction technique and concept (aiming for a long life-span, using locally manufactured pre-fabricated components and materials, reducing energy consumption, actively capturing and storing carbon, providing greenery in dense urban conditions).
- The EUROPEAN CITIZEN HOUSE presents an aesthetic concept for an accessible, appropriable, public hybrid building, that is exemplary through its redefinition of the building itself as a public space. It makes the European institutions approachable for citizens on a local scale, whereby it promotes engagement and participation.
- The EUROPEAN CITIZEN HOUSE redefines the role of the EU as an ”interactive platform“. A place, that is open for encounter and dialogue. A place, that includes and combines a variety of functions (official EU-representations, offices for NGO’s, European study center, class-/conference-rooms/public space, etc.) for a variety of actors.
Through the combination of these aspects, the EUROPEAN CITIZEN HOUSE is an example of a future-oriented building: sustainable, accessible, democratic. A building for Europe’s citizens, to work together with the European institutions on the future ”construction process“ of a united Europe. A building that is – in its essence – a shared place and project.
The innovative character of the design for the EUROPEAN CITIZEN HOUSE can be highlighted through two aspects: the ”institutional“ innovation, and the ”architectural“ innovation.
In terms of the ”institutional“ innovation, the EUROPEAN CITIZEN HOUSE presents a concept for the redefinition or further development of how the European institutions are represented on a local scale and of how they could potentially better engage with citizens in an open and dialogic format/setting.
In terms of the ”architectural“ innovation, the EUROPEAN CITIZEN HOUSE translates that ”institutional“ innovation into a physical form. It presents a concept for a hybrid public building, that promotes the European idea and project in a concrete and tangible manner.
Hence, the innovative character of the proposal for a EUROPEAN CITIZEN HOUSE lies in the translation/correlation of the above mentioned societal and institutional questions into an architectural form.
Thereby, the project formulates a ”claim“ not only towards the EU itself but also towards the architectural profession – to address more strongly issues of greater societal relevance: through considerations of environmental sustainability, through the design of approachable institutional buildings and through the redefinition of urban space as a space of everyday political negotiation.
The presented project for a EUROPEAN CITIZEN HOUSE was conducted of the course of two years in the context of my master thesis in architecture and urban design. As such, the project presents a first step in a process, which I would like to take further and continue to work on, potentially in different formats:
- Generally, I would like to conduct further research on the question of the EU’s representation on a local scale with regard to a deeper investigation of spatial aspects related to the existing ”Europe Direct Program“. This research could result, on the one hand, in a PHD proposal in the field architecture/spatial planning, and on the other hand in a publication that is addressed at the architectural community and at the general public.
- This public outreach could be presented in the form of a publication and, for instance, in a traveling exhibition, that raises awareness for the ”Europe Direct Program“ and informs/promotes possibilities of citizen participation/engagement in relation to the EU.
- Further, the research could result in a kind of ”planning manual/collection of good-practice“, that could be used by the European Commission itself to guide the future development of the ”Europe Direct Program“ and the individual representations, like Europe Direct Information Centers.
- Lastly, and more concretely, I would like to further engage with the representatives and citizens of the city of Munich – where the project is based and where the construction of a EUROPEAN CITIZEN HOUSE is planned for the near future. For that purpose, I can imagine to work together with the local community and municipality, the local representations of the EU Commission and the EU Parliament, the local Europe Direct Center, in a ”moderating“ position to kick-start a public participation process, that could reflect on the idea and needs for the planned house/project.
Winning the New European Bauhaus Prize would present a great opportunity to further develop the project in the long-run, as mentioned above – both in terms of academic research, as much as in terms of engagement with the public (publication/exhibition/etc.).
Imagining winning the prize (money), could therefore, in my mind, result in two things: organizing an exhibition based on the research that was conducted to this point, which could be presented in several cities (for instance: the Europe Direct Information Center in Hannover (where I am based), in the city of Munich (where the project is based) and in other places.
Further, I would like to use the prize money for extended research-travels through Europe: for a ”European Journey“, so to speak: visiting local EU representations (Europe Direct Info Centers, European Documentation Centers, European Heritage Sites, Official Representations in Europe’s Capitals, etc.) to gain a better understanding of their working mechanisms and spatial characteristics and needs, to conduct interviews with the people that are locally involved.
Since I just finished my master studies this would present a great opportunity for the coming year.
After all, I am a convinced European citizen – which is the intention of my project in the first place – therefore, further contributing to the European project from my personal background in architecture and urban planning would present a great opportunity.
@Trittmann, 2022
Content licensed to the European Union.





