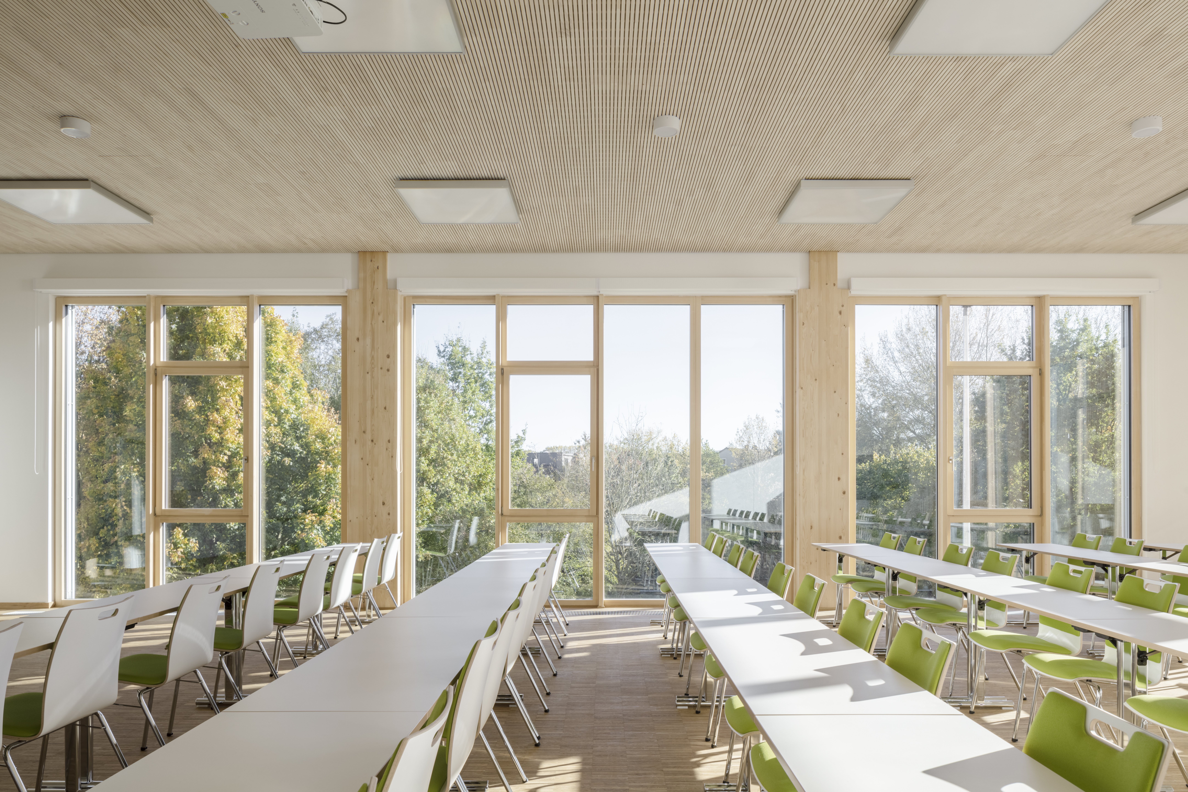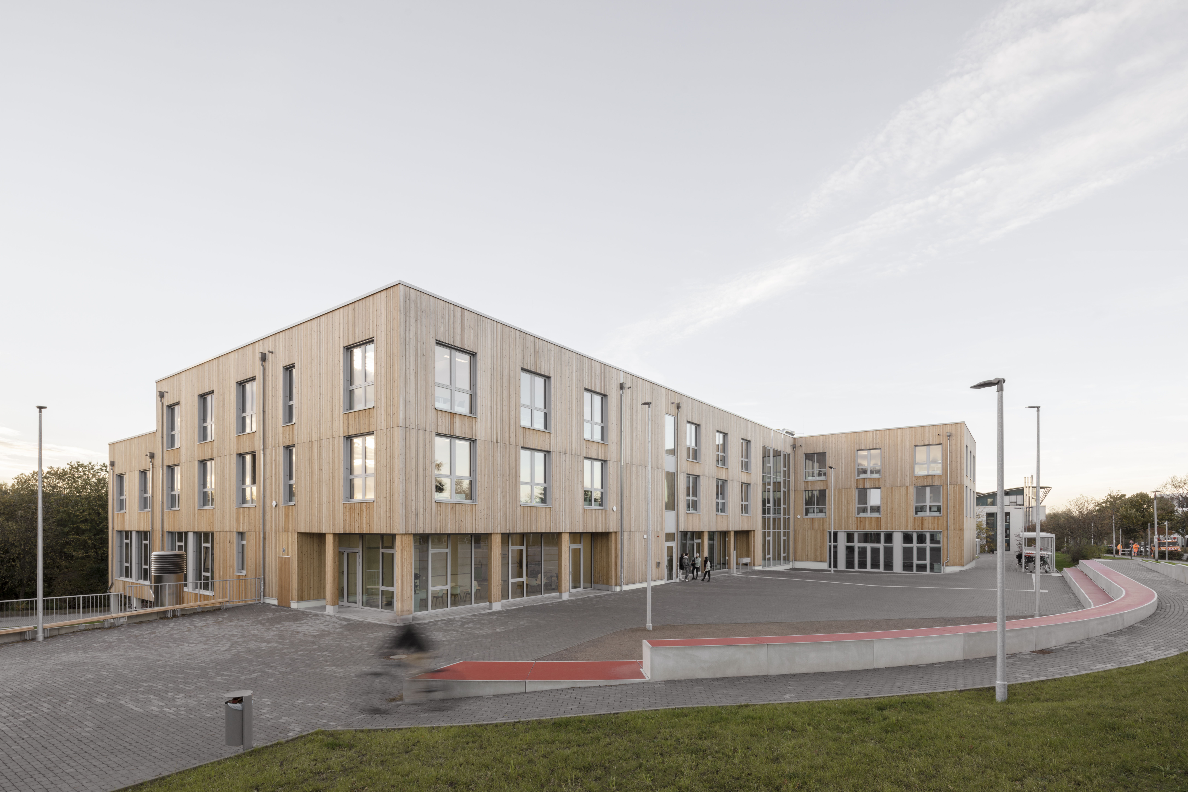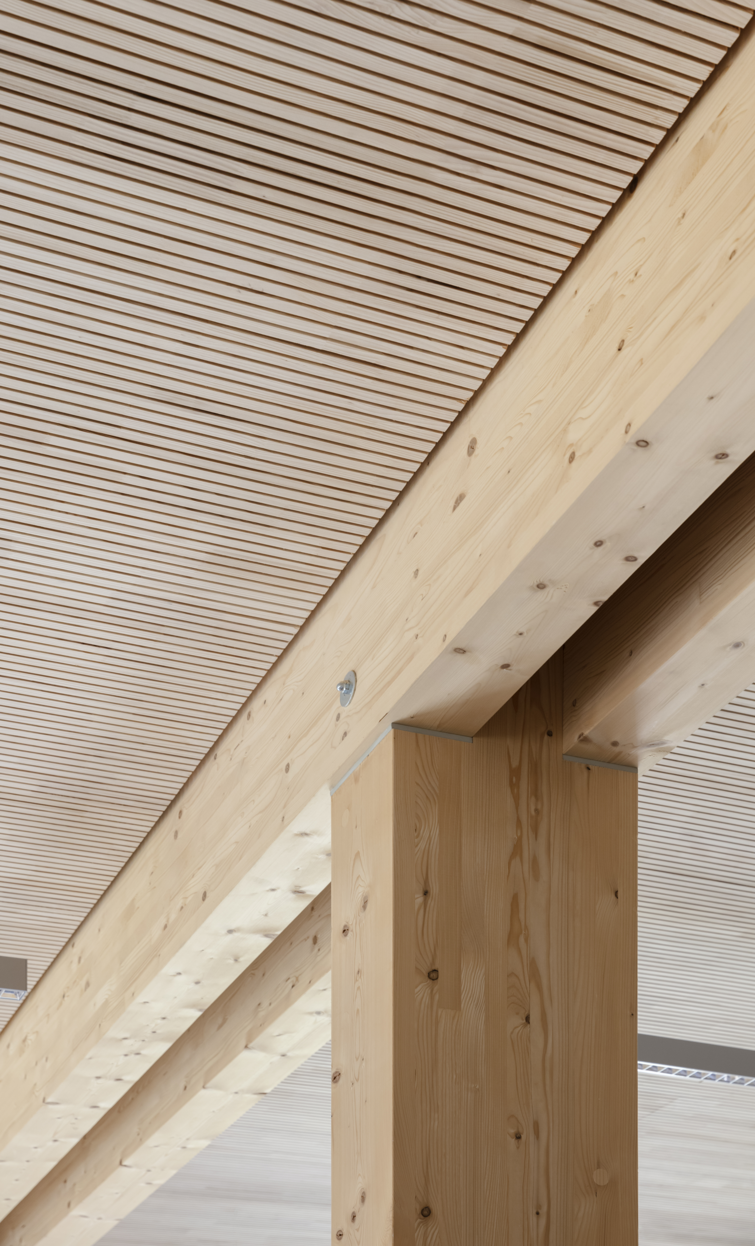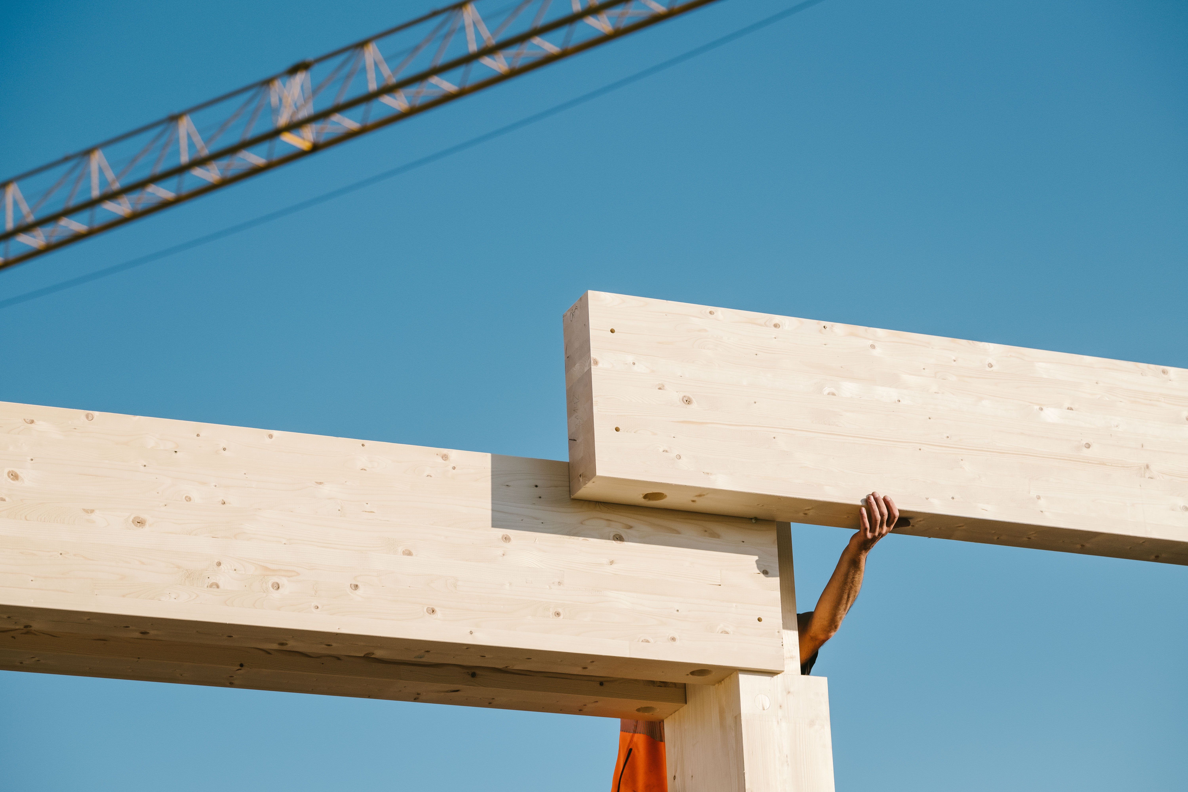Our project “Zukunftsraum”, space for future, turns the Witten/Herdecke University (UW/H) into a promising campus. It ranks among the most sustainable university buildings in Germany. The driving forces of the project are economic, ecological, and socio-cultural sustainability. “Zukunftsraum“ combines these principles with education and inclusion. The building is both usable and sustainable over a long period of time. As an educational space, it creates an identity for a climate-friendly future.
Witten/Herdecke University (UW/H), in located the southeast of the Ruhr region. Founded as a model university, the university aligns its degree programs with a focus on personal development and socially relevant topics.Teaching and university life are characterized by discourse, dialogue and personal encounters as well as a strong culture of participation. Many students feel very connected to their university, identify strongly with the university's core values, and even experience the quality of the architecture of their university buildings as meaningful.
UW/H has grown rapidly in the 2010s, with the number of students tripling during that time. The three buildings used by the UW/H at the site had thus long since reached their capacity limits. There was an urgent need for the university need for space arose for the university. To bridge the gap, decentralized external solutions were found.
Then the decision was made to build a sustainable seminar and office building on the former parking lot which was located in the very center of the campus, and, to provide for the university location with new vitality. In the spirit of the UW/H, a participatory and interdisciplinary process mapped the requirements for the new structure. The result of this process is “Zukunftsraum,” a space for discourse and contemplation, and a place to foster community and development.
The arrangement of the cubic building parts over four floors creates a slope-side interlocking with the surrounding park landscape towards the south. Towards the street, a new urban campus square is created, half of whose rectangular shape is enclosed by the new building. Several functions on the ground floor bring this square to life and strengthen the connection to the existing buildings. The new building includes a library, a café, and numerous seminar and office rooms and is thus one of the cradles of future science.
Please highlight how the project can be exemplary in this context
The goal of the Witten/Herdecke University is its own viable future. As a university, it must live up to constantly changing conditions. The new building is fit and sustainable for the future. New work and new learning principles informed the basic idea of the design following the status quo of the Universitiy needs. In addition, the new structure can adapt easily: 80% of the interior walls are non-load-bearing. This offers a high degree of flexibility for use or later conversions. Seven out of nine seminar rooms can be interconnected and offer space for 25 up to 200 people for different forms of work. In this way, flexible rooms create the conditions for the future of learning, one that we cannot even foresee today. New rooms can be adapted easily and cost-effectively in the future.
The building’s timber construction stores around 1,200 tons of CO2 out of atmosphere and further cuts down CO2 emissions through a reduced use of reinforced concrete and materials with a large carbon footprint. The construction can be disassembled and thus is recyclable. During the planning process, we considered and optimized life cycle costs.
The low-tech energy concept meets the demand for ecological planning. Our concept minimizes energy consumption, uses passive strategies, and does without complex systems. The building’s optimized design and its concomitant technology minimizes the use of primary energy during the entire life cycle as well as its operating costs.
More infrastructure for bicycles, the formation of a low-traffic campus, and an improvement in public transport connections ensure sustainable mobility. Clean, healthy, and low-emission construction with ecological building materials inside and outside was a basic component of the planning and implementation phases. Certification for sustainable building (BNB silver) has been applied for which makes the project measurable and provable under holistic evaluation criteria.
Please highlight how the project can be exemplary in this context
The architectural design of the “Zukunftsraum” and a responsible choice of materials bring about a high level of experience and aesthetics. A hybrid-timber construction, the building is essentially characterized by its material, which shows itself in structure and surface, and which has a direct spatial impact. It thus affects program, use, and perception.
Rooms are used simultaneously or consecutively for different functions. Students study in groups or individually; silence and concentration unfold right next to intense discussions and heated debates. The modular grid, which measures 4.65 by 4.65m, allows for a variety of different spatial configurations, within which individual rooms can expand and contract, even if the structure as a whole remains compact.
The structural system works in unison with timber as main material and is both simple and functional. The structural elements of columns, beams and ceilings feature exposed wood, so that all occupants can experience the timber construction inside. Both structure and building technology are exposed and produce an original aesthetics. Wood as a material creates a sense of identity, for its sensitive surface gives every visitor an immediate understanding through appearance, feel, and smell.
The ”Zukunftsraum” is open and transparent: large window areas bring lots of natural light into the building, resulting in bright interior spaces, and offering views inside. Interior and exterior spaces are thus linked; thresholds are reduced. Barrier-free accessibility enables inclusive, diverse communities. Places to communicate, meet, and cooperate with others can be found everywhere: niches to work, seating groups for discussion, as well as the café and the library.
The ”Zukunftsraum” is wrapped in a curtain of natural larch wood. Wood as a soft, organic material is a new addition to the campus, expanding a wide range of already existing materials with its sustainable features.
Please highlight how the project can be exemplary in this context
At Witten/Herdecke University, dialog plays an important role in the process of developing economically and ecologically sustainable solutions, both now and in the future. This spirit was carried forward and implemented into the evolution of the scheme, in which future users played an active role.
Involving the local community and authorities at an early stage ensured the university campus as a long-term research location. The master planning for the university area and the specifications and ideas contained therein have been incorporated into the planning of the new building.
The requirements for the new building were thus defined in a participatory, integrated planning process involving all status groups and future users of the university—students, scientific and non-scientific employees—and formed the basis for a demand plan. We used the functional specifications resulting from this process to transfer the user requirements for the “Zukunftsraum” into the planning process, and to implement them during construction as part of the quality control. In the design and planning process we elaborated and discussed the organizational structure and culture of the university with future users during site visits. In this way, the planning team developed an understanding of the spirit of the place and the spirit of the institution.
Our findings provided creative stimuli and formed the basis for the building’s design. Function, technology, space, and resources as well as the social context played a decisive role. We developed the project holistically, from inside to outside, and beginning with defining the initial requirements to the final realization. The newly constructed building thus instigates integrative development and planning processes.
Construction continues on the ”Zukunftsraum.” In a Design-To-Build project embedded in the future lab Studium fundamentale, students collaborate with external students and architects to create a "winter garden" add-on.
Please highlight how this approach can be exemplary
Aesthetics is a condition and partner of sustainability at UWH. The new structure frames the campus square. The campus can easily be extended by further building blocks. The clarity of the new structure responds to the existing buildings while it is also open to new ideas. The façade shows both social and material change. At the same time, it stands for the building’s material sustainability, forming a storage pool of wood-based carbon as it decreases the use of concrete.
Before conducting a first demand analysis [by Rheform] and during the development of the new building, initiators, the city administration, and the public were actively involved in the processes. Decisions were made in permanent exchange. The process of change stimulated by form and construction leads to permanent inclusion of all participants. Examples include the adaptation of the space for a multitude of events, continuous demand planning and adaptation at the level of the university administration. In addition, the architects will give a seminar on the design of the winter garden. This will prepare for a student-run process of “design & build.“
Physical transformation of the site: the project transforms a parking lot into a place of encounter and builds up a campus with a new center. Over the last decades, Witten and the Ruhr region were planned and built based on the ideals of a car-dependent society. The same holds true for the campus in Witten: which was not only built close to the highway, but also around a large parking lot right in its center.
The new university building reclaims this space by transforming what was previoudly governed by fossil fueled mobility into a new place that fosters community and diversity.
The parking lot’s former surface, dull and sealed, gives rise to vibrant spaces for shared learning, knowledge transfer, and cultural events such as readings, theater performances and concerts, as well as for a café that invites people to meet.
What results from this is a sense of community also created outdoors, through a campus plaza with a variety of seating areas, places to stay, and opportunities to celebrate. Taken together, the building and its exterior spaces revitalize an environment that used to be static and inanimate. Once disoriented in a parking space, we can now regain a sense of belonging.
The “Zukunftsraum” is a bright, friendly, open university building that, thanks to its qualities, creates a high level of identification among its users and is thus in no way inferior to its model, the expressive main building. The connection between the buildings has succeeded and created a new campus with a new centerpiece
With numerous new space offerings, the “Zukunftsraum” also creates relaxation on the university campus from the previously cramped conditions due to growth. The new building now offers the opportunity to bring UW/H facilities back to campus that had to be housed at other external locations due to the lack of space, and thus also strengthens the sense of belonging to the new campus.
Please also explain the benefits that derived from their involvement.
Feedback from "civil society" was incorporated in particular before the actual start of the project. The university and the city of Witten worked together to develop a master plan for the area around the university, which was then transformed into an urban development concept. Both processes opened up and involved citizens of the city, residents and members of the university in order to secure the location as a place of science in the long term, and, to design an integrative environment (e.g., integrated housing project, design of a local recreation area).
In the further course of the project, students and scientists as well as administrative staff were involved in the context of "community participation". Various workshops were held on demand planning, including a focus on "sustainability" or requirements for "learning places of the future".
Further elaborate participation formats were organized to involve students, scientists and administration in relevant decisions and discussions. Feedback on functionalities and qualities was solicited, requirements were concretized, and conflict of objectives were discussed together. The further planning progressed, the more specific the topics became and the greater the expertise required of the respondents.
Throughout the project, approximately 600 students and employees were involved in various participation formats and thus jointly designed their “Zukunftsraum”
Examples of implemented feedback:
- Increasing the capacity of group spaces for collaborative learning
- establishment of a café with a spacious outdoor area for the summer
- create a "room of silence" for all denominations and for contemplation
- conversion of unused roof space into roof terraces
Benefit: The building is very well received and is close to the real everyday needs of students, scientists and guests.
Reducing Emissions
- the building sector accounts for 38% of global emissions
- Our project follows the dictum by Schnellnhuber [who is this?]: “Reforest the planet, retimber the cities”—it saves grey energy by using timber instead of cement, and it acts as a carbon sink
- our low-tech solution saves energy throughout the entire life cycle
Sustainable transformation of individual mobility:
- we transformed a former parking space into a place for culture, science, and encounter
- we redistributed public space in an exemplary way: sustainable forms of mobility make for a better life quality
- we turned 200 parking lots for cars into 400 bicycle stands, with additional infrastructure to further encourage the use of bicycles, such as showers, lighting, canopies, as well as lockers
- furthermore, car sharing with electric cars is available on site
Support Structural change:
- Ruhr area: coal and steel
- The city of Witten has its own steel works, and the university brings about structural change and attracts young people
- our new building is oriented towards the future: we use wood instead of steel and concrete, and more generally speaking a knowledge-based society supersedes one depending on heavy industries
Climate Change Adaptation
- Storm water retention tank
- Green roof
- as little as possible sealed ground
The last two factors aid in mitigating global biodiversity loss
“Zukunftsraum” is a special project because the university, which does not have its own construction department, acts as the building owner and claims a detailed say in project development, planning and quality assurance. It is thus very close to what it needs.
In preparation, an intensive dialog with all knowledge carriers and decision-makers took place in the early project phase, and the essential points of the requirements, construction concept and cost framework
The intensive form of participation pays off to a great extent in the university's cultural self-image. It has opted for an integral award procedure, in which the services are put out to tender as an overall package. In this respect, this approach differs from the classic approach, in which requirements and concepts are considered individually; here, changes of direction often occur, which costs time and money.
Timber buildings in the university environment have been rare in Germany up to now, and on the scale of the four story “Zukunftsraum” they are unique in North Rhine-Westphalia. The modular construction with 2500 wooden components from machine prefabrication was able to limit the construction time to 18 months. Compared to conventional construction, timber offers an excellent climate balance due to CO2 storage and CO2 savings.
So far, it is unclear how the requirements for science and education space will develop in the coming decades. “Zukunftsraum” combines many functions under one roof and proves maximal flexible - from a small retreat for concentration to a meeting place for events with 350 people. Flexible folding walls allow the room size to be changed to meet different teaching and examination requirements. Rooms and circulation areas have a dual function wherever possible in the building, so that all built square meters can be used as sustainably as possible.
Please provide clear documentation, communication of methodology and principles in this context.
The task was to create as much space as possible for future-proof teaching, learning, and working environments. These should bolster exchange, cooperation, and encounters while also being adaptable and variable in use. For the implementation, the client asked for a process in which students, faculty, and staff could intensely participate in.
This process involves all knowledge and decision makers. It brings clarity to the actual job profile, resolves conflicting goals, and creates consensus-based, robust planning documents. In this way, we could reduce time-consuming and cost-intensive factors such as planning loops and change management. In the end, the estimated total budget was not completely exhausted. As planned, the building was ready for occupancy in the winter semester of 2021/22.
Elements of the project plan
- goal-oriented demand planning for a coordinated overall concept
- architecture for long-term use
- integral contracting of design and construction services with the university as our client
Specific Solutions
- The library extends over three floors, each of which offers different rooms. The floors can be used individually—with 24/7 access also for external users—or together.
- Student workplaces: in order to remedy a great shortage of different workplaces for students, we created communication areas with a high amenity value on more than 260 m2—distributed over the entire building and with around 250 seating options
Conclusion: the benefits of this approach
- To be goal-oriented during the demand planning phase clarifies conflicting goals, creates reliable principles, and facilitates consensus building to meet the interests of all stakeholders.
- Win-win-situation: users and operators get what they ordered
- The process is explicitly fit for clients with little expertise in construction, as well as for institutions without an internal building administration.
- The necessary knowledge and management abilities are brought in from outside.






@Private Universität Witten/Herdecke gGmbH, 2021
Content licensed to the European Union.