The Steirereck restaurant is famous for its contemporary gastronomic concepts. Now the institution's sustainable way of life and the agricultural work deeply linked to it are manifested thanks to a hybrid energy supply system in the Austrian Alps. The architectural implementation of the ecological overall concept combines the best possible energy standard with thermal and electrical supply from renewable energy sources, and with indoor and outdoor plant cultures for self-sufficiency.
The Pogusch is a 1059 m above sea level. A high alpine pass in Upper Styria. The pass provides the connection between the municipalities of Turnau and Sankt Lorenzen im Mürztal. The “Steirereck am Pogusch” inn is located at the top of the pass with its main building and outbuildings.
The inn and upscale restaurant Steirereck am Pogusch in the Austrian Alps brings together a down-to-earth quality, haute cuisine, high-tech work processes, sustainable agriculture, and a luxury hotel business under one roof. The supra-regionally well-known inn has been expanded on a large scale, but the changes remain largely invisible in the landscape. The project consists of existing buildings such as the stone house and the wooden house, which have been refurbished and elevated as well as expanded. These extensions, namely the Salettl, the bar kitchen, the kitchen garden (a warm greenhouse) and a large glass house (cold greenhouse) are partly buried due to the hillside location. Through various calculated interventions, existing buildings and extensions now form a village ensemble at the scale of a rural development. PPAG also designed numerous details, such as organomorphic door handles, 3D-printed washbasins and spatially effective vertical wooden blinds, all of which bestow the project with the character of a cutting-edge, total work of art – and transport visitors to an unusual mountain world.
Sustainability is paired here with high architectural standards and an awareness of space and material.
The goal was an ensemble that is about visibility and, calculated, also about invisibility. The architecture is deliberately reserved.
Please highlight how the project can be exemplary in this context
Using the example of the "Steirereck - Pogusch" gastronomy and hotel project, a plus-energy ensemble is to be created by energetic and ecological optimization measures of the existing buildings in combination with the planned new construction. It is to be shown that a energy-self-sufficient, resource saving tourism project in "island position" can be realised by a comprehensive bundle of measures. The measures focus on operating energy (heating, cooling, electricity), supplemented by measures to reduce resource consumption (local food production, recycling management - composting, selection of ecological building materials) and measures to reduce mobility-related energy and CO2 consumption (electro mobility). For the visitors and guests of the hotel project "Steirereck - Pogusch" the entire measures and consumption data are prepared and presented in the form of an energy educational trail. Due to the high national and international awareness level of the company "Steirereck - Pogusch" (guests include important representatives from politics, administration, business and society), the research project has high dissemination potential and multiplication effects.
Please highlight how the project can be exemplary in this context
fsThe challenge was to reconcile a situation characterized by the experience of nature with a highly demanding, contemporary catering business. The new gets to be visible, demonstrating the perspective of life in the 21st century away from the city, nonetheless linked to the know-how of the 21st century. Through various calculated interventions, existing buildings and extensions now form a village ensemble at the scale of a rural development. PPAG also designed numerous details, such as organomorphic door handles, 3D-printed washbasins and spatially effective vertical wooden blinds, all of which bestow the project with the character of a cutting-edge, total work of art – and transport visitors to an unusual mountain world.
A tremendous drive for research and innovative guest accommodations are the main focuses of the two greenhouses. One is cold, the other warm and both have different tasks to fulfill: the large one is used for year-round plant cultivation. There are also unconventional overnight accommodations, for unconventional guests. A matching special bathing and wellness area is located beneath it. Connected to it is the small greenhouse, which supplies the kitchen with fresh herbs and spices and offers an intimate backstage area where new ideas can be cooked up. In the kitchen under the sward there are well-lit workplaces with an elevated spatial quality.
The bar and fire kitchen with a large grill is visible for the guest. Depending on the daytime, it is light and transparent, or atmospheric and dark against the background of the grill: a strong space in the heart of the house. The wooden elements used here – lightweight but able to support heavy loads –are a kielsteg ceiling. The thin, curved plywood panels that connect the upper and lower braces are repurposed as lighting for the guest area.
The pre-existing buildings, a stone house from the 17th century and wooden house, have been properly renovated with respect of the beauty of the old structures.
Please highlight how the project can be exemplary in this context
It is absolutely necessary to involve a gender- and origin-independent community in all areas of project creation and implementation. In this case it succeeded. Women bring important socio-social perspectives to the often purely technical content.
- Operate a sustainable agriculture for partial self-sufficiency with food (partly self-sufficiency with fruit and vegetables from open spaces and greenhouses)
- Development of a revitalization concept for the existing one old buildings, depending on the building structure and costs (with largely ecological building materials)
- Energy self-sufficiency & resource conservation
Due to the accessibility of (almost) all relevant areas, you can directly dem interested guests will be presented with the systems used and the ideas implemented will. For years, the Steirereck am Pogusch has cultivated the inclusion and use of the local human and material resources - both in production and in the construction of the building. In order to preserve biological diversity, it takes a lot of community Initiatives and strategies ranging from rearing to sale.
Please highlight how this approach can be exemplary
All components of this project are based on the 3 pillars: sustainability, aesthetics, inclusion. The architecture reflects the approach to the project goals from the big to the smallest detail. The degree of sealing is minimized by the underground arrangement of all parts of the building used for production. The nature of the surroundings and the aesthetics of the building flow into each other in the glass houses. The transparency of the glass houses is continued in the transparency of the entire operational process. The project concept and the architecture enable guests, suppliers and employees to participate and actively experience circular economy. Thanks to the cheap accommodation in the glass house, the affordable offer and the opportunity to get involved in the work processes, participation and the experience are open to all ages and social classes and all needs.
The project creates a new understanding of the relationship between host and guest. It's about activating and involving the guests in otherwise hidden processes.
- Reactivation of regional knowledge + generating of new knowledge
- Scientific food preparation, potatoes, mushrooms…
- Architectural project as an exemplary unique
For the visitors and guests of the “Steirereck – Pogusch” hotel project, the all measures and consumption data processed and in the form of an energy trail presented. Due to the high national and international awareness of the "Steirereck - Pogusch" business (guests are important representatives from politics, administration, business and society), the project has a high potential for dissemination (multiplier effects).
The circular economy does not end in the local kitchen, the products are exported all the way to the Steirereck in Vienna.
The multi-award-winning restaurant in Vienna was named one of the 50 best restaurants in the world, and the operators Birgit and Heinz Reitbauer are setting new standards with this sustainable lighthouse project. Due to the high national and international awareness level of the company "Steirereck - Pogusch" (guests include important representatives from politics, administration, business and society), the research project has high dissemination potential and multiplication effects.
The project is also part of the research project "City of the Future: Climate-neutral City" (City of the Future is supported by the Austrian Research Promotion Agency/FFG with the support of the Austrian Federal Ministry for Climate Protection and the Environment), and will be investigated with regard to the management of energy flows. It will therefore also be followed up and analysed in the future. Based on a network of hundreds of measuring points (like roomtemperature, heating temperature, ventialtion or humidity) as well as a digital twin of the project, a wide variety of data can be analyzed, simulated and re-implemented in the project in order to ensure optimal and resource-saving operation.
Please also explain the benefits that derived from their involvement.
All components of this project are based on the 3 pillars: sustainability, aesthetics, inclusion. The architecture reflects the approach to the project goals from the big to the smallest detail. The degree of sealing is minimized by the underground arrangement of all parts of the building used for production. The nature of the surroundings and the aesthetics of the building flow into each other in the glass houses. The transparency of the glass houses is continued in the transparency of the entire operational process. The project concept and the architecture enable guests, suppliers and employees to participate and actively experience circular economy. Thanks to the cheap accommodation in the glass house, the affordable offer and the opportunity to get involved in the work processes, participation and the experience are open to all ages and social classes and all needs.
The project creates a new understanding of the relationship between host and guest. It's about activating and involving the guests in otherwise hidden processes.
- Reactivation of regional knowledge + generating of new knowledge
- Scientific food preparation, potatoes, mushrooms…
- Architectural project as an exemplary unique
For the visitors and guests of the “Steirereck – Pogusch” hotel project, the all measures and consumption data processed and in the form of an energy trail presented. Due to the high national and international awareness of the "Steirereck - Pogusch" business (guests are important representatives from politics, administration, business and society), the project has a high potential for dissemination (multiplier effects).
Inns and restaurants in Austria have an energy cost share of approx. 6% of turnover, hotels of approx. 4%. Energy consumption in hotels and restaurants is a decisive production factor that causes high costs and CO2 emissions.
Following deficits were present before the implementation of the project:
- Only few innovative implementations in the area of energy and sustainability in hotels and tourism facilities existed.
- Complex energy and resource flows.
- Individual components (energy, building materials, food, mobility, etc.) were considered separately. Synergy potentials were not exploited.
- Hardly any consumption data were available for all resource flows in the food service industry.
Using the example of the "Steirereck - Pogusch" gastronomy and hotel project, a plus-energy ensemble has been created by energetic and ecological optimization measures.
The kitchen, the big world in secret and in the background for the well-being of the gastes responsible, hardly appears in the postcard picture. Under the well-lit workplaces with a high level of spatiality are located on the turf quality. Two atriums provide this area with light and air, creating a year-round connection between production area with the plants of the overlying greenhouses.
The bar and fire kitchen with a large grill as the part of the restaurant that is present to the guest depending on the day, the kitchen is bright and transparent or atmospheric and dark the background of the grill, a strong space in the heart of the house. Glass houses at this altitude at over 1,050 m above sea level. put a special challenge. Enormous research drive, to a small extent crop breeding and last but not least innovative, unconventional guest accommodation is the main focus of the glass houses. The glass houses are actually a cold and a warm glass house and have different tasks to fulfill: the big, cold glass house (minimum temperature around freezing point) is used for year-round plant growing used. There are also unconventional accommodation options here for unconventional guests. There is one under the cold glass house matching special bathing area. The warm glass house (approx. 22°), connected to this, also supplies the kitchen fresh herbs & spices and is an intimate backstage area where new let ideas develop. Both greenhouses are connected via atriums connected to the underlying kitchen hinterland and evaluate this directly daylight up.
Please provide clear documentation, communication of methodology and principles in this context.
In the future, the main focus in gastronomy and the hotel industry will be to further optimize innovative technologies and concepts and at the same time intelligently to network with each other. In ongoing building operations and in addition, the use of modern planning tools in the industry is increasing meaning. There is specialized software and tools as well as innovative approaches for building and system simulation. The load management energy exchange between different usage units (hotel, gastronomy, production) and storage of thermal and electrical energy plays a special role in zero-energy concepts in the tourism sector overriding role. Heat and electricity generated during surplus periods should as completely as possible despite the changing operating times and different utilization times can be used to achieve a high degree of self-sufficiency. In the case of simple and non-networked systems, it can happen that the systems are well regulated and controlled in themselves, but not optimized across the board and therefore consume an unnecessary amount of energy. Knowledge of the load profile and of the yield from renewable energies is therefore essential. Building technology systems react automatically to occupancy, times of use and the availability of renewable energy. Ideally, measuring systems are integrated into the building automation are integrated and are therefore a support for a higher-level energy management system for all parts of the building and usage units.
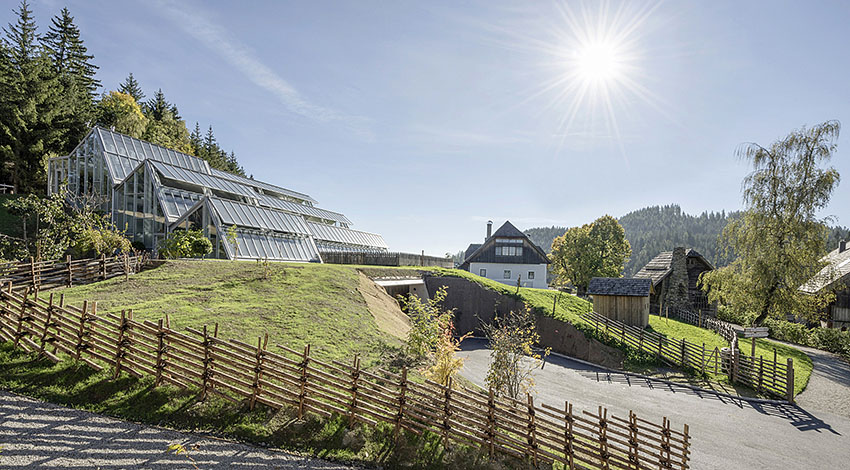
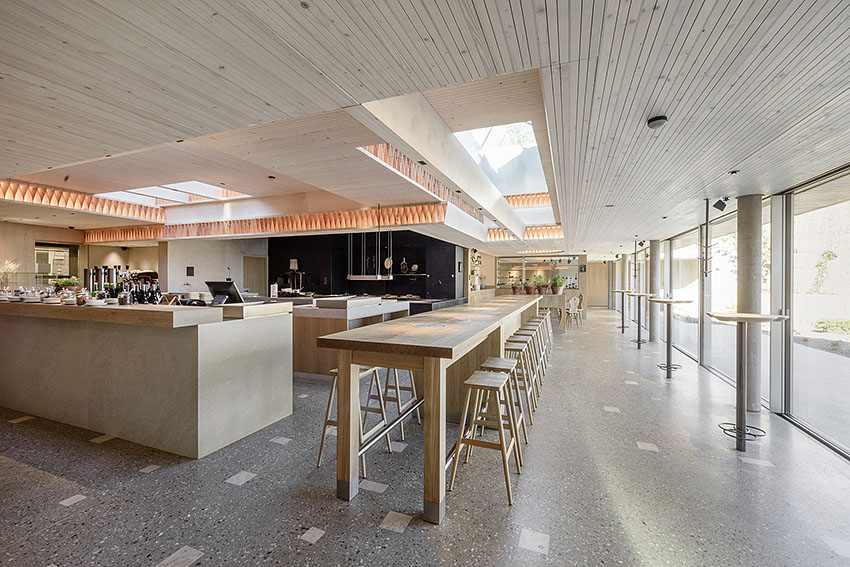
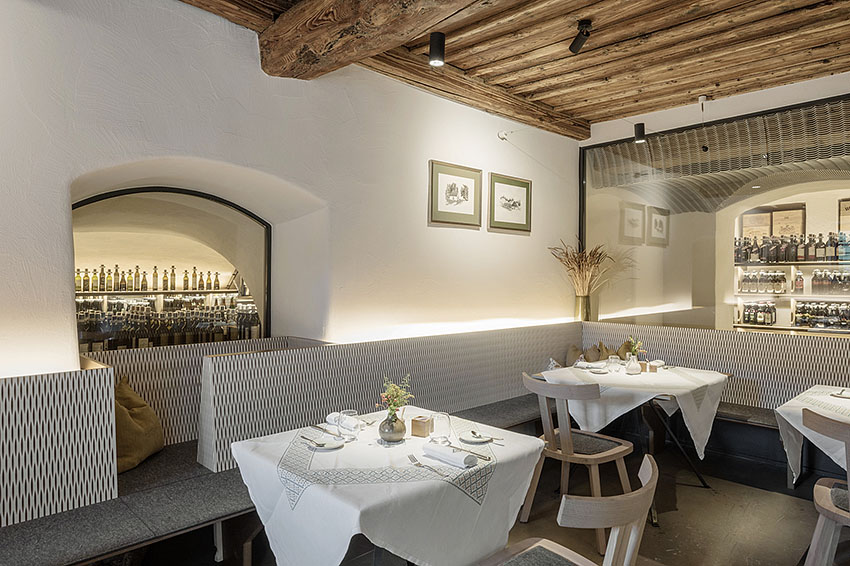
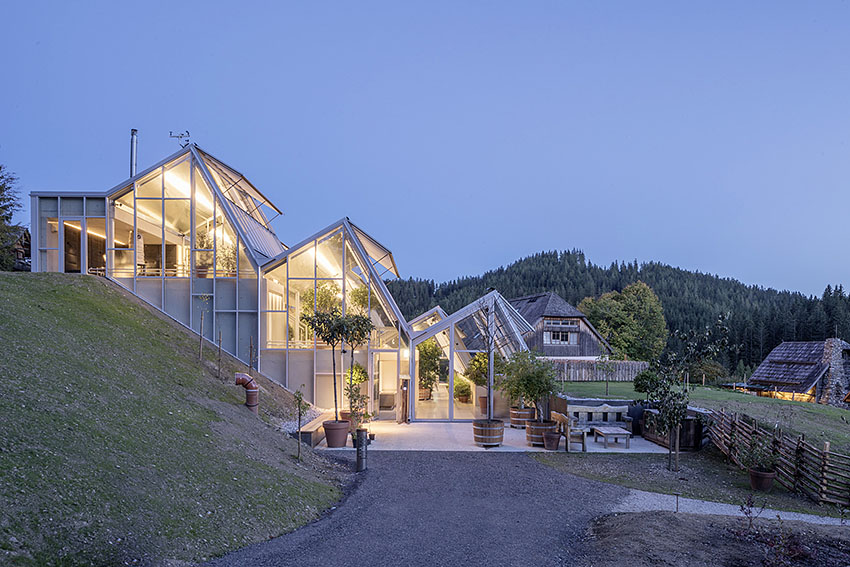
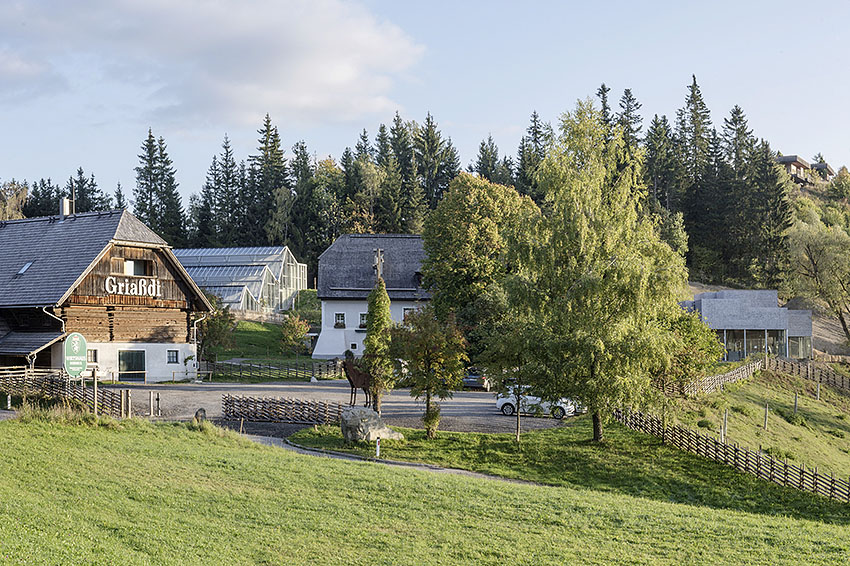
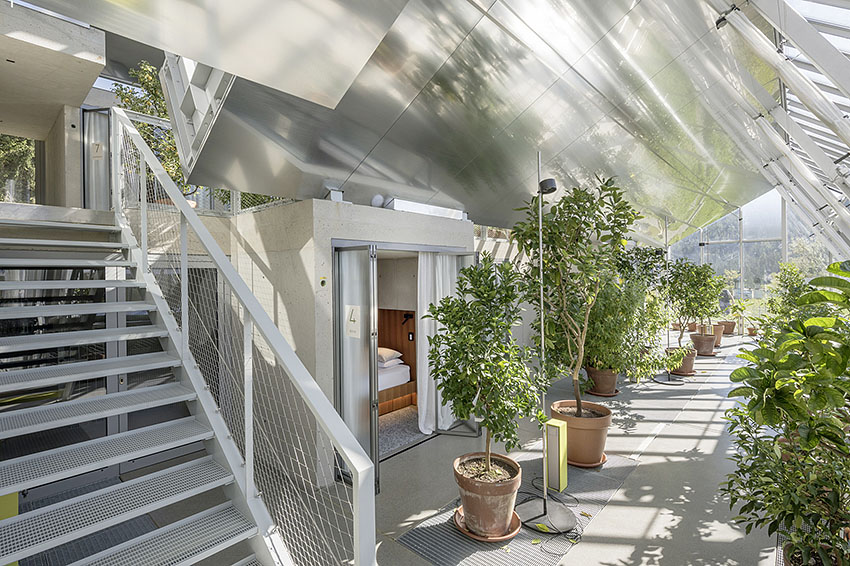
@PPAG architects, 2022
Content licensed to the European Union.