This building is the maintenance base for the first offshore wind farm of Saint Nazaire, in France. The program and the design were carried out through dialogues with neighbours and the wind farm company. It's composed of an office part, dedicated to supplies storage and preparation, and a warehouse part. The project purpose a simple answer for social, environmental, climatic and aesthetics issues. It's mainly made of biobased materials, and also by a heating and an hygienic economical system.
This building is the maintenance base for the first offshore wind farm of Saint Nazaire. The maintenance base was built in a port area, as located on the seashore and next to habitations. The main step of design were to carried out through consultations and dialogue with neighbourghood. Because of innovation aspect of this program, the plan's organization comes from a collaboration with the wind farm company. The construction has been realised by local companies with hours dedicated to social reintegration work.
To decrease the environmental impact, the building is based on a bioclimatic strategy, through to a compact plan, and windows mainly on South and West parts. Design and shape of the building are soft and efficient. The building area measure 1 700 m², with an office part, dedicated to supplies storage and preperation. and a warehouse part. Those two parts are interlocked, but the design allows to make a difference. The office place has three levels, and is covered with a grew wood cladding. While the warehouse part has only one floor with important high and a matte mirror cladding.
To reduce carbon emissions, mainly materials are biobased and local, from the structure to details. Most of the components are wood, hemp and cotton. This approach is to purpose an alternative to concrete and steel structures usually used for industrial buildings. Wood is lighter and allows to have big structure range.The insulation made of concrete hemp, wood fiber and cotton wool has a low impact on the environment and provide good working condition for users. It has C2C certification, which certify that in long term, the material can be reused or composed. There are also solar panels on the top of the building to have an own renewable energy for the office part.
Please highlight how the project can be exemplary in this context
The wind farm maintenance base is made for the Saint Nazaire offshore wind farm which produce renewable energy. So this project is thought with sustainability objectives starting from the building implantation. The maintenance base is built on existing fundation backfilled by storage dragging staff. This choice limit urban sprawl impact, even if it add more constraints like weight and shape limitation of the building. Wood structure was a solution for this issue and some other sustainability one. It allowed to build an extra storage because of his lightness. And then, it's a biobased material with is renewable and stock carbon.
As an alternative to concrete, flooring, columns, beam, frame stairs and cladding's office are made of wood. While walls are composed of wood structure with hemp concrete, wood fibre or cotton wood, depending of facades. It allows a good insulation and an air quality. Inside, the wallsinsulated with hemp concrete are coverd by hemp and lime sealant. All partition wall are insulated with vegetal wood and then painted with organic painting. The flooring as well has been chosed for his C2C certification. All the hemp and a big part of the wood come from France and Europe to reduce the carbon footprint. All those materials have low impact carbon and can be recycled or composted.
To complete the insulation strategy, the implantation of the building was decided according to a bioclimatic system. It's a compact shape and windows are mainly on the South and the West parts. It allows to take advantage of solars aspect. Hemp concrete insulation and solar protection are protecting from the heat in summer.
Because this building is the maintenance base of a wind farm, it was interesting to include a producing electrical part for own use. So the top of the building is used to put group of ... solar panels. It allows to supply power to the office part. To limit electicity use, there is a natural system of air renenewal, without air conditioning
Please highlight how the project can be exemplary in this context
The plot is located in La Turballe port, at few meters to the ocean. So the experience of people from the building is directly linked with this landscape. The building's neighbourhood is composed mainly with warehouse in concrete and metal. Even if maintenance base respect the simplicity and the high of neighbouring volumes, it is notable thanks to the office part. First, because this activity is new in the port, and because of the wood aesthetic. It has one more floor, a different cladding material and appear like a wooder box out of the metal warehouse part.
It's an imbrication of two volumes for different activities. One one hand, the warehouse for wind turbine maintenance, on the the second hand the office. There is also a space for guests into the office part. So the building has a simple and efficient shape which tell us about the use. To highlight the imbrication, office volume is a little bit overhanging above the entrance.
In the building, windows are offering views on the sea, for the experience and comfort of workers. On the last floor of the office part, the balcony is surrounded by wood cladding which is designed to show the sea view and the view through solar pannels. It allows to have an outside nice space for employed and guess, with a large view of the ocean. For all the construction, inside or outside, people are surrounded by construction materials. Inside an outside, wood structure is visible and bare. Concrete hemp walls are covered with hemp and lime coat. Those choices allow people to have a real experience of the building, and of quality biobased materials.
Please highlight how the project can be exemplary in this context
This project affect a large part of the population, cause it's a building to make sure wind farm runs smoothly. It's a sector in expansion, to have a green energy source., this wind farm should cover an area big as the city of Nantes.
The project is the first maintenance base for the first offshore wind farm in France, so there was to establish a program a plan of organisation to be as functional as possible and comfortable for employed. That's why there were many exchanges between future users and architects to add just the requirements specifications.
Also, to take neighboors into consideration, there were consultation meetings for every project step with neighborhood and agents of the port.
Local companies has been choosed to support local economic activity and to reduce carbon impact. The other goal of the construction site was to develop a program to reintegrate people by the work, through an employment contract for hours of work. It total, there were around 18 hours scheduled espetially for those people.
This building is accessible by everyone, handicap person included.
Please highlight how this approach can be exemplary
Construction is a polluting industry due to urbanization, non-renewable materials, materials transportation, complex structure, ... In this project, every aspect is thought to take care about the climate and pollution impact as far as possible, with an economical process. The building uses existing foundations, and has a simple rectangular shape. Rooms layout is choosed to have good solar orientation and so make an energy economy. The wood openwork cladding is only on one part of the building, it's a simple and efficient design to give an identity to the building, and to dissociate two different work spaces.
Biobased materials are not limited to housing construction, we can also use it for industrial one. Especially in this case, for which the company is engaged in sustainable development. Only two principal materials are used for the structure, the insulation and the design : wood and hemp. Construction materials are visible for people inside the building, to have a real experience of this one and to limit the quality of finished materials.
It’s essential to reduce carbon impact in construction sector. We have to make it accessible by everyone, to popularized low carbon construction.
The need for long-term, life-cycle thinking in the industrial ecosystem :
This building is a good example of the industrial ecosystem in some points. First, the choice of the plot reduces a lot the physical impact on vegetal environment, and reuse existing foundation avoid a new one with concrete and steel use.
Also, there is a special attention to reduces carbon impact on the environment through the choice of local companies. It reduice transports. For the same reasons, hemp and wood materials were chosed to reduce carbon emissions thanks to their origins and to the material's capacity to stock it.
This building is for an activity in expansion, it's an investment for a long time. But if one time the building have to be demolished, wastes are reduced. Some finishing materials were choosen for their C2C certification that ensure their recyclability. Big pieces of wood could be reused. In the other way, pieces of wood cladding and hemp concrete could be composted.
Few industrial buildings are made of biobased materials because most of people think that it's more expensive. But it's not if volume and cladding are simple and efficient. Also for a long time, bioclimatic process and biobased insulation allow to limit costs of heating and cooling.
Please also explain the benefits that derived from their involvement.
The project is the first maintenance base for the wind farm of EDF Renewable Energies, so there was to establish a new plan organisation to be as functional as possible and comfortable for employed. That's why there were many exchanges between future users and architects. Also, to take neighboors into consideration, there were consultation meetings for every project steps with neighborhood and agents of the port.
This building has a good integration in the overhang port. The shape and aesthetic is a little bit different from landscape neighbooring warehouse, without changing site looks. The project brings a new activity in the port. Main of buildings are warehoused, but this one brings an office building with another design. Maintenance base is recognizable by citizens thanks to wood materials. It contrasts with steel and concrete port constructions. On the top of that, the shape of the office part is higher from 1 level more that others port buildings, and have a little overhanging above public space, starting from the first floor.
This project addressed solutions to different global challenges : social, environmental and climatic.
To answer to the social global issues, this project included during the construction site, some work hours for people need to be reintegrated into the society.
To contribute to the environment protection, the maintenance base is located near to the wind farm. It reused existing foundation without building another ones in a vegetal area. This project reduces carbon emissions with local solutions. Employed companies come from Loire-Atlantique area, hemp is cultivated in the neighboring area, and the wood come from France and European countries. This attention is amplified thanks to the special capacity of hemp and wood to stock carbon.
To reduce contruction pollution in a long time, materials are chosed according to reused capacity. But if one time the building have to be demolished, wastes are reduced. This construction has the Cradle to Cradle (C2C) certification, due to the big quantity of biobased materials. Big pieces of wood could be reused. In the other way, pieces of wood cladding and hemp concrete could be composted.
The impact of the maintenance base on climate has reduced thanks to a good layout of rooms and windows in relation to the sun. It allows to use less energy to warm or refresh offices. To limit electicity use, there is a natural system of air renewal, without air cunditioning. It's also used local energy through solar panels on the top of the building to use renewable energy. It participates to a bigger project for Frensh people to produce renewable energy with solar panels.
This building is an innovation cause of his activity. It's the first wind farm maintenance base in France, and it causes a new process to create the project, with lot of participants. Produce renewable energy is important, but it's important as well to research how reduce the use of energy.
Using biobased materials for warehouse and industrial building is not common. Most of the time, for this kind of construction, concrete is used for structure, and metal for cladding and roof. Using mostly wood and hemp demonstrates that caring about a good quality architecture and environment is for every architecture type. Especially for a factory which have environmental protect values.
Concrete hemp is a quite new construction material. But this material is a very good insulation, it's a solution to heating regulation and hydrothermal. It's an interesting point to use for offices or factories. Hemp is also very interesting to reduce the construction impact to the environment. First, because this is produced in France, it limits transports and carbon emissions. Also, hemp stocks more carbon than his manufacture release into the atmosphere. Compare to others biobased materials, hemp concrete is a strong material in front of bugs. It's not necessary to treat material, and lifespan is longer than other materials from vegetal fiber.
Moreover, the wood structure is made of massive wood panels and wood pales. The innovative aspect is the stairwell and lift structure that are made of massive wood panels which are visible. This raw timber aspect constribute to reduce the finishing material use and to give warm and modern aestetic to the project.
Please provide clear documentation, communication of methodology and principles in this context.
This project is an alternative constructive solution for warehouse and office buildings, from a materials and comfort point of view. It could be an example for companies architecture because offers a simple solution with biobased materials as an alternative to concrete and steel, without a big cost difference. Also, this bioclimatic strategy permit to reduce electrical air conditioning. Those solutions are investment for a better … environment, for less energy consum and to limit environmental pollution.
It would be nice to transfer projects' results, to more pojects because construction in general will have to be careful to reduce the impact on environment, biodiversity and climate.
The construction site approach could also be an example because of the choice of local companies, local materials and the inclusion of people who need to be reintegrated into the society.
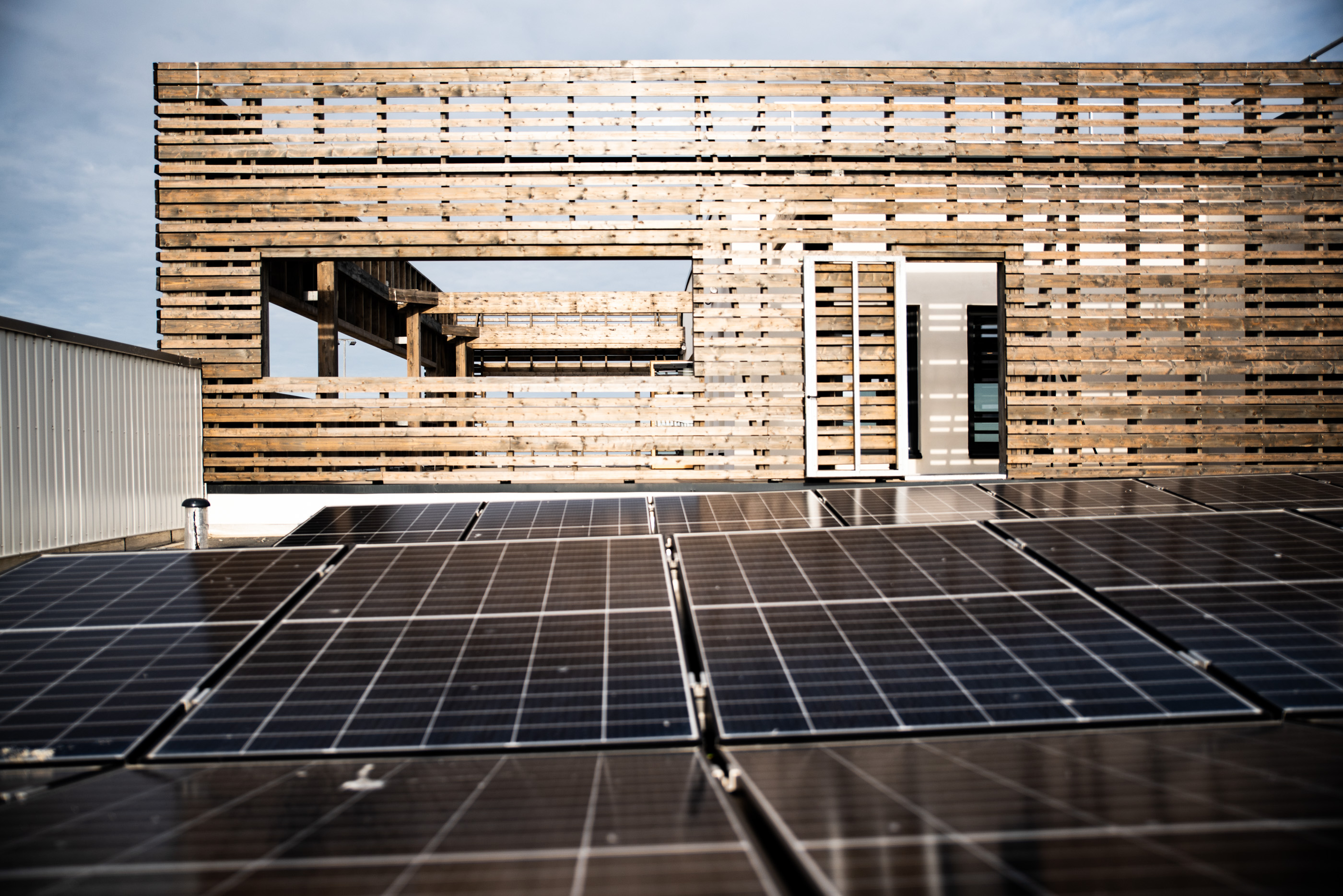
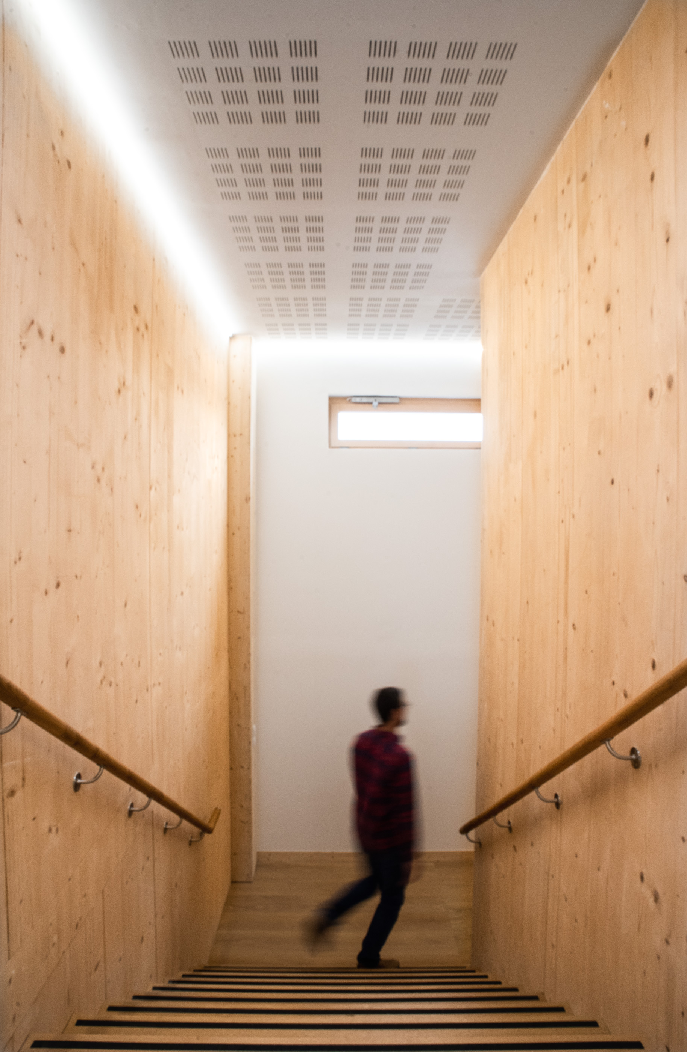
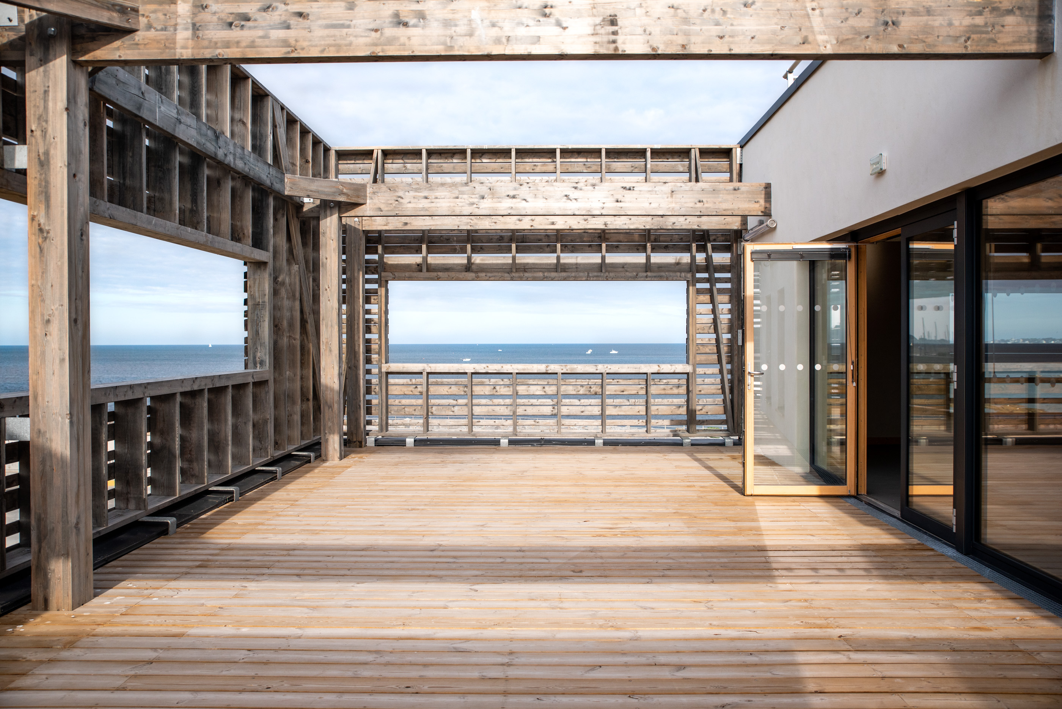
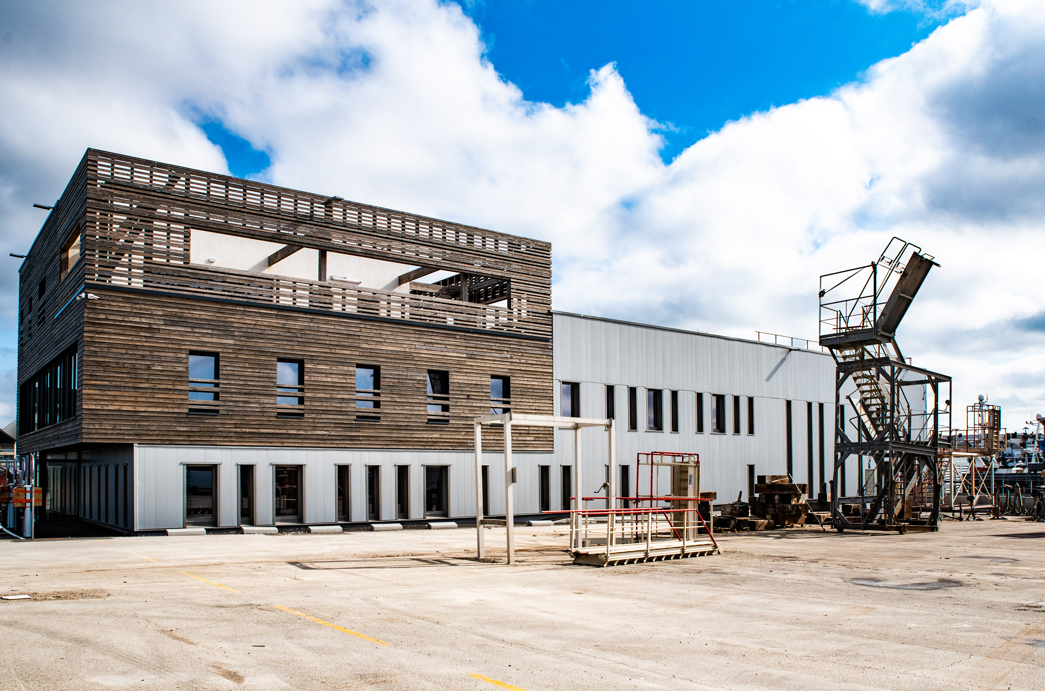
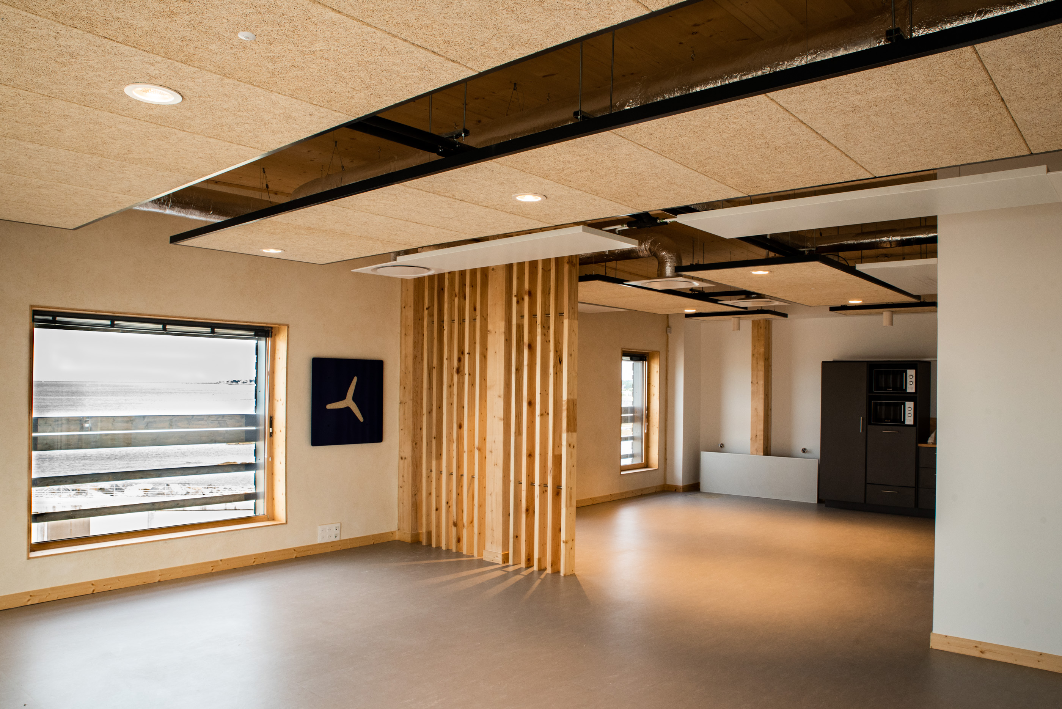
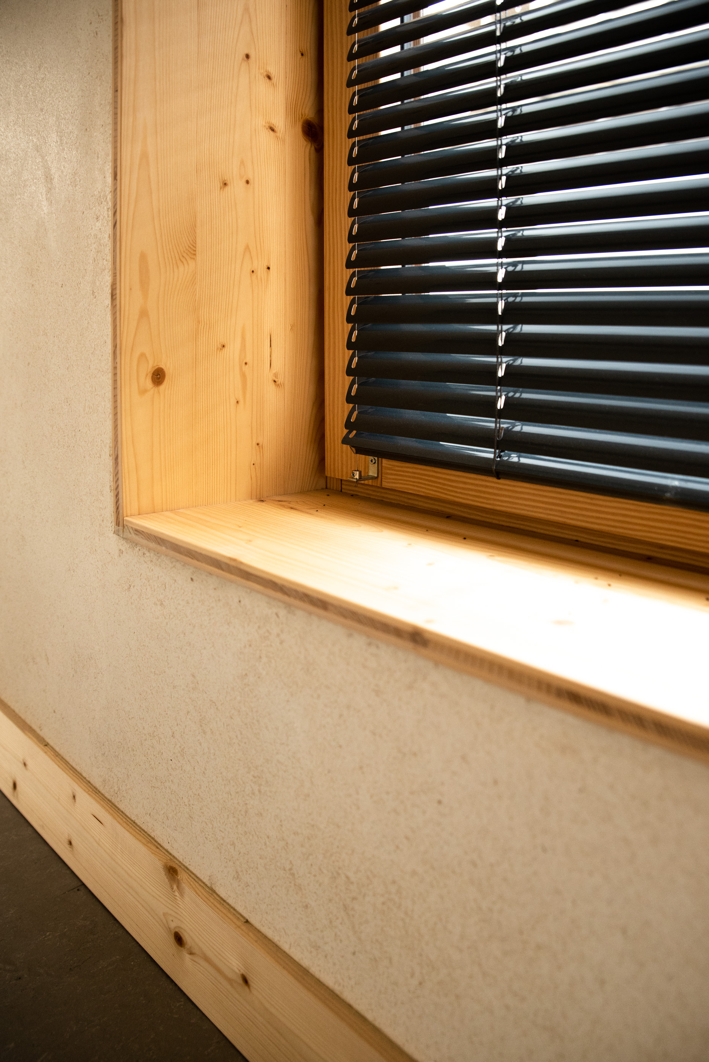
@CAN Ingénieurs Architectes, 2021
Content licensed to the European Union.