Exploring the protected landscape of Lonjsko polje, one of Europe’s largest wetlands, is planned through a network of entry-points and observatories placed within it. The visitor centre samples rural morphologies, creating a new social focus within the village. The observatories connote centuries of anthropogenic and natural symbioses, of a border condition, in a bestiarium of markers and vistas. They become a ludic element of the landscape, a new species echoing the locally familiar.
Program: Konkurentnost i kohezija (Competitiveness and Cohesion) 2014.-2020., Europski fond za regionalni razvoj (European Regional Development Fund) u sklopu poziva: Promicanje održivog korištenja prirodne baštine u nacionalnim parkovima i parkovima prirode KK.06.1.2.01.0001
Exploring the unique protected landscape of the Lonja field (Lonjsko polje), one of Europe’s largest wetlands, is planned through a network of entry-points, visitor centers and observatories placed within the nature park. The Osekovo visitor center follows a rural syntax, creating a new social point of origin, and tells the stories of the flora, fauna and cultural heritage. The observatories of Lonjsko polje connote centuries of anthropogenic and natural symbioses, of a border condition, in a bestiarium of markers and vistas. They become a ludic element of the landscape, a new species echoing the locally familiar.
The two buildings of the visitor centre, sampling existing morphologies and traditional materials, frame a communal square defined by deep trapezoid porticos and denivelations, initiating a new focus of rural collective life. On the local scale, it presents a new gathering point of the village; on the regional scale, it is the nexus for exploring the nature park. In an effort to expose the radical changes the natural environment of Lonjsko polje goes through even closer, a publicly accessible network of observatories is planned for viewing birds, free-range livestock, wildlife and waters. Touring the field is possible through a combination of village roads, bike routes, electric boats and hikes. The verticals of the past: watchtowers placed along the divides of two empires, hunting-box-stands, old observatories, once made up a distinct layer of this territory, their shapes and expressions communicating in their own upright identity. In a renewed dialogue with the horizon, free from direct references, the new verticals now speak a unique language: from afar they seem like a part of the landscape, mythologized local beings, frozen in their movement. In a non-hierarchical environment these new points become attractors and measuring devices, blurring the borders between the anthropogenic and the natural, peeking out in the distance as a new bestiarium.
Please highlight how the project can be exemplary in this context
The structures of both the visitor centre and the observatories utilize contemporary and locally sourced sustainable materials, connoting and repeating vernacular morphologies and techniques. Using available materials with minimum transport costs, built by local builders, communicated the sense of belonging not only in the project but also in the making of the network. Raising awareness of the respectful coexistence of man and nature, the exhibition in the visitor centre presents a unique, centuries old cohabitation within a cultural landscape. Made up of wild and grown plants, bird and fish habitats, endemic domestic species, a unique natural and cultural heritage grew from a symbiotic relationship of an everchanging landscape and communities synchronizing their way of life with it. This complex ecosystem is interpreted through a combination of analogue interactive exhibits, digitally told stories, sculptural fragments and tactile reliefs, condensing a varied sensorial introduction before embarking on a visit to the vast wetland. In an effort to expose the radical changes the natural environment of Lonjsko polje goes through even closer, a network of observatories is planned as markers and vistas for viewing birds, free-range livestock, wildlife and waters.
Please highlight how the project can be exemplary in this context
The Osekovo visitor centre samples rural morphologies, creating a new social focus, and tells the stories of the flora, fauna and cultural heritage. It repeats the scales of surrounding rural morphologies, placing an info-point and administration in one house, an exhibition and auditorium in the other. The two buildings frame a communal square defined by deep trapezoid porticos and denivelations, initiating a focus of rural communal life.
The observatories are a ludic element of the landscape, a new species which connotes various species and forms. Their biomorphic shapes are not explicit, yet embody movement, organic form, traditional tools, echoing the locally familiar. In their own dialogue, free from direct references, they speak a unique language: from afar they seem like a part of the landscape, mythologized local beings, frozen in their movement. In a non-hierarchical environment these new points provide a fleeting identity, become gravitational sources, attractors and measuring devices, peeking out in the distance as a new bestiarium.
Please highlight how the project can be exemplary in this context
The new nexus of rural life, framed by the visitor centre’s two buildings, exceeds its primary function and becomes a new point of gathering for the community. Its program, as well as the exhbition’s narrative, was developed in an interdisciplinary and collaborative process lasting several years and involving local governance, the nature park employees, park rangers, designers, artists, biologists, craftsmen, programmers, citizens. The stories told in the exhibition and exposed through the observatories have evolved from a deep local understanding of both the species inhabiting the wetlands as well as centuries of reverent symbiosis.
Please highlight how this approach can be exemplary
The exhibition tells of the key natural phenomena of this area, and the specifics of coexistence of human habitation with natural resources that have formed this unique cultural landscape over the centuries. The observatories embody centuries of this cultivated landscape, of anthropogenic and natural symbioses, of a border condition. The verticals of past watchtowers placed along the divides of two empires, hunting box-stands and old observatories made up a distinct layer of this territory whose shapes and expressions communicated in their own distinct upright language. The new observatories enable a view of the horizontal wetland and its diverse lifeforms, in which the visitors remain hidden to the wildlife and livestock passing by. They mark the territory as once the watchtowers used to do, but without the need for borders, enable a view of animals but without the hunt, make us participants of the landscape without being noticed. The immovable fantastic beings blur the borders between languages of the anthropogenic and the natural, becoming didactic instruments.
Exploring the unique protected landscape of Lonjsko polje, one of Europe’s largest wetlands, is planned through a network of entry-points, visitor centres and observatories placed within the nature park which are publicly accessible.
Combining biomorphic observatories with an interpretative exhibition which condenses the richness of this unique environment provides a framework for an intense reconnection with nature both in a didactic and an experiential realm.
Please also explain the benefits that derived from their involvement.
Every phase was presented and discussed in the communities, with engaged feedback, while the forms, materials and content developed from learning on-site and experiencing traditional building techniques, tools, wildlife, rituals. Built locally, employing locally, embodying a new identity for a village taking pride in its traditions, the making of the centre was celebrated with festivities bridging folklore and new visitors.
The environment of this nature park, with its biodiversity and preserved traditions, presents an environment of fragile equilibrium which can be disrupted by climate change.
Lonjsko polje goes through radical changes over the course of a year – the rivers flood after winter, rendering the plains into a sequence of shallow liquid mirrors in which fish breed in spring. The retracting waters leave little swarming lakes – a feast for the many bird species. After the rivers return to their course, the vast grassy plains are the reign of livestock which roam freely. The many transient species move and travel through this untouched landscape: watching them in their natural element is not only a privilege, but a tool resulting in awareness for the need of their protection. Learning about them begins with a interpretative interactive exhibition, followed by a respectful dialogue of careful interventions, taking all species into equal consideration. Both the exhibition in the visitor centre, as well as the observatories, provide a modest framework for achieving significant impact.
The network of the exhibition, educational park and the observatories combine cutting-edge installatioins, analogue tactile exhibits, and low-tech observatories which make the contact with nature raw and direct, elementary, favoring nature. They are all devices for an intense connection of nature and human, amplifiers of senses and experiences.
Six topics presented presented in the exhibition are: flood ecosystem, habitats and flora, fauna, birds, native breeds, and the cultural heritage of Lonjsko polje. As a starting point for the interpretation of all other topics, the first topic was interpreted in the Info-Center building - flood ecosystem - which due to its complexity and layering in the presentation of information is presented in the reception building in the form of an interactive table. The other five topics were presented in detail in the gallery space of the exhibition pavilion. The content of each thematic unit is presented through a combination of mechanical and multimedia exhibits with the author's illustrations, reliefs, and copper engravings. The air space inside each building that connects the ground floor and the gallery is filled with wood sculptural installations that connote flocks of different species of birds and fish that inhabit this area. The educational park in the exterior of the visitor center has the function of a polygon for play and rest with mechanical interactive spatial installations that interpret the voice of the stork, the family nest, and the function of the loggia. The observatories connote beings and tools which are locally familiar but never explicit. Inside, they present illustrations and descriptions of the many species which can be spotted from within.
Please provide clear documentation, communication of methodology and principles in this context.
The Lonja field (Lonjsko polje) is a part of the network of European protected areas, among others: Danube Parks, European stork villages network, Europarc federation, Euronatur, Ramsar, UNESCO and others. The methods and narratives of their presentation implemented in Osekovo and the neighbouring areas of Čigoč and Repušnica can be an exemplary interpretation of unique cultural landscapes evolving from traditions in coexistence, endemic flora and fauna, but also regions and continents connected by migrating species.
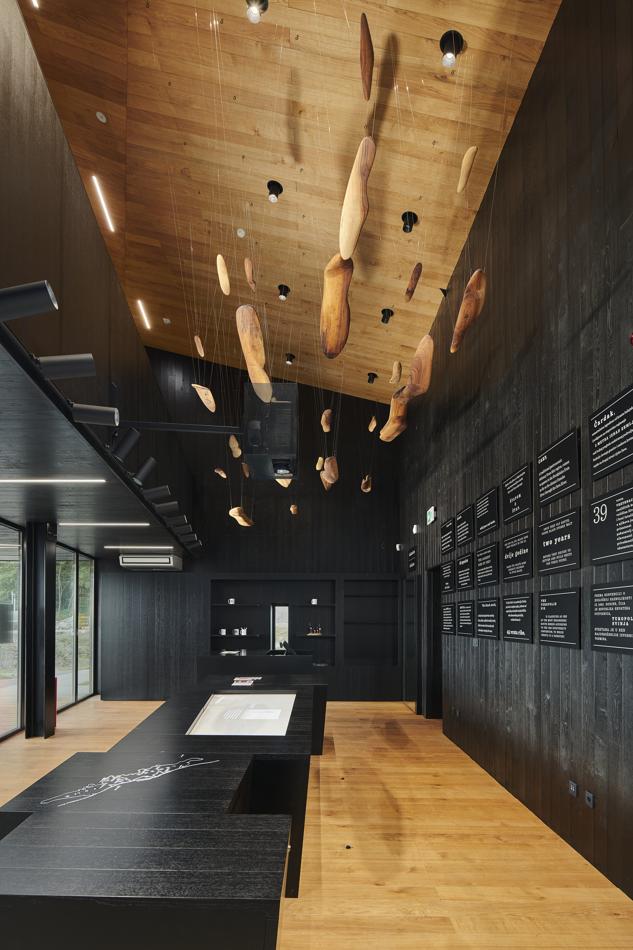
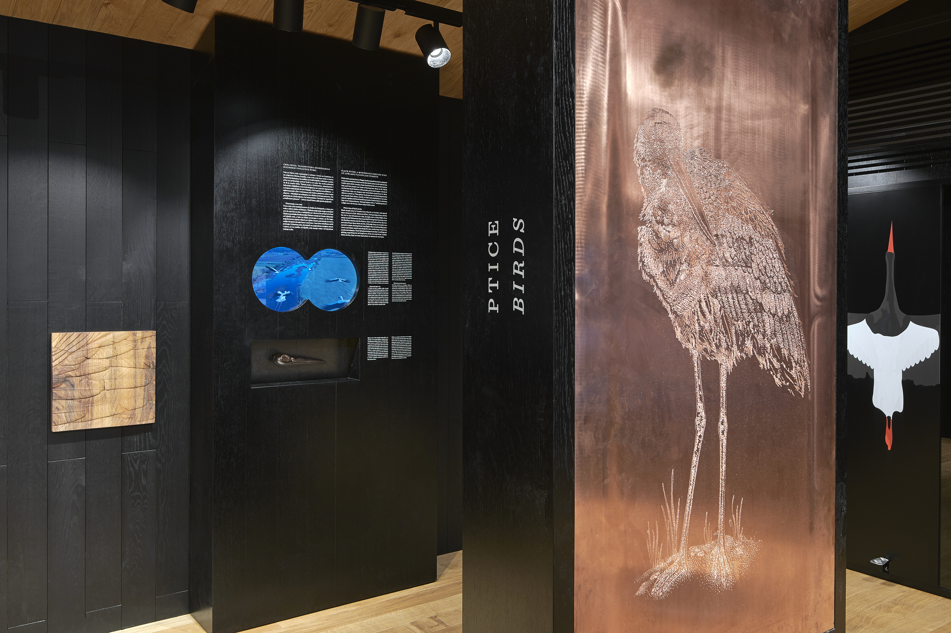
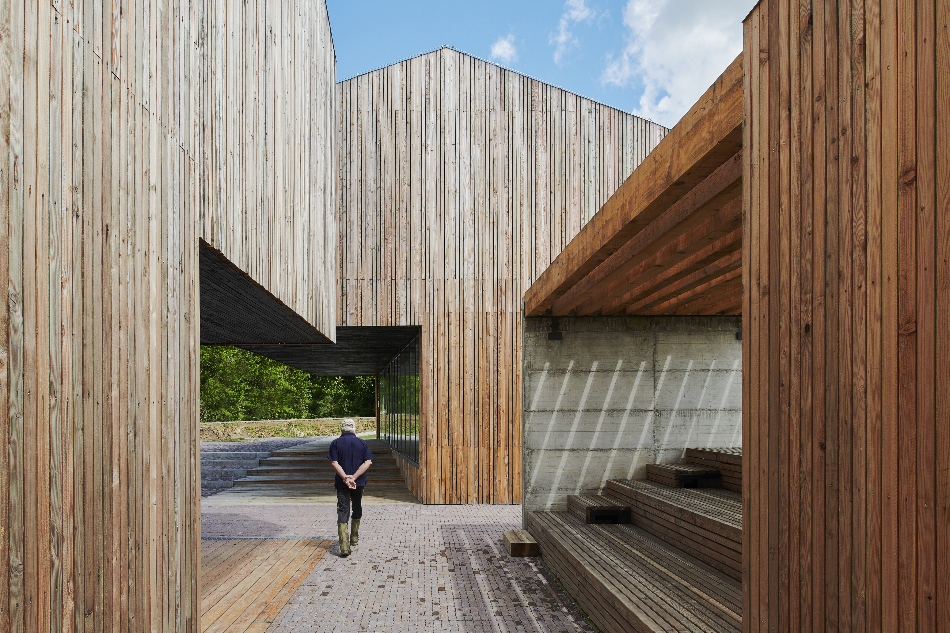
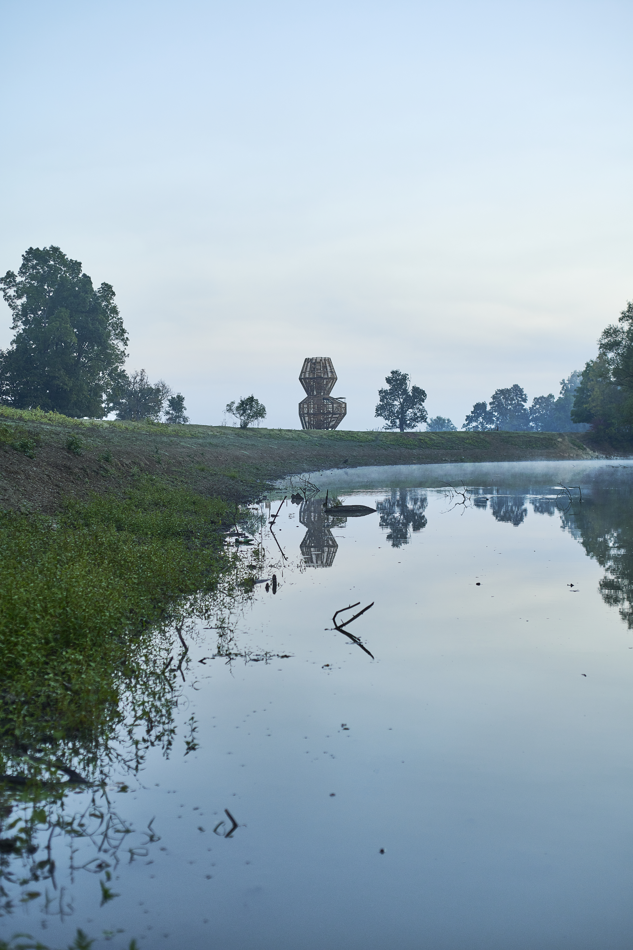
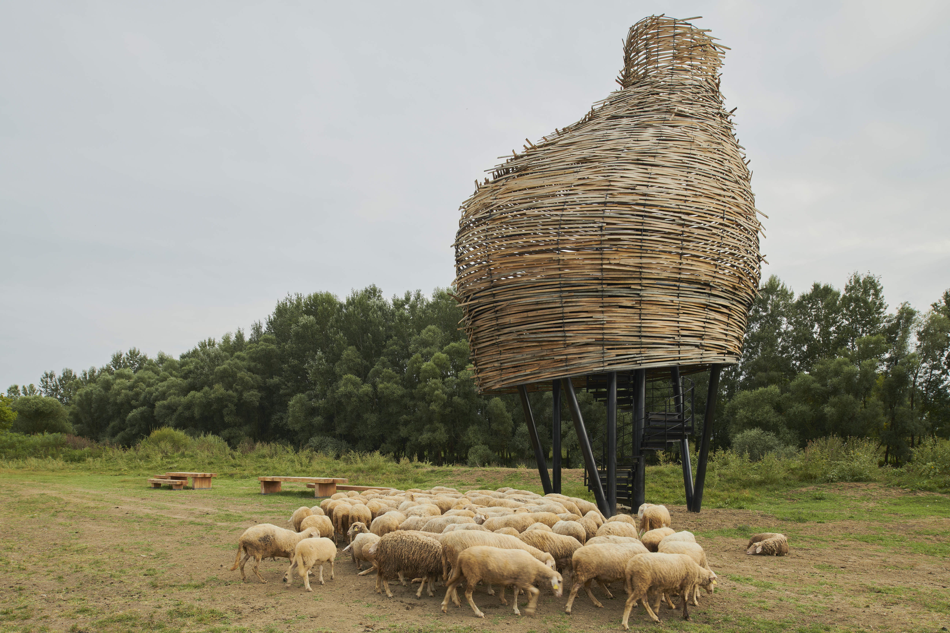
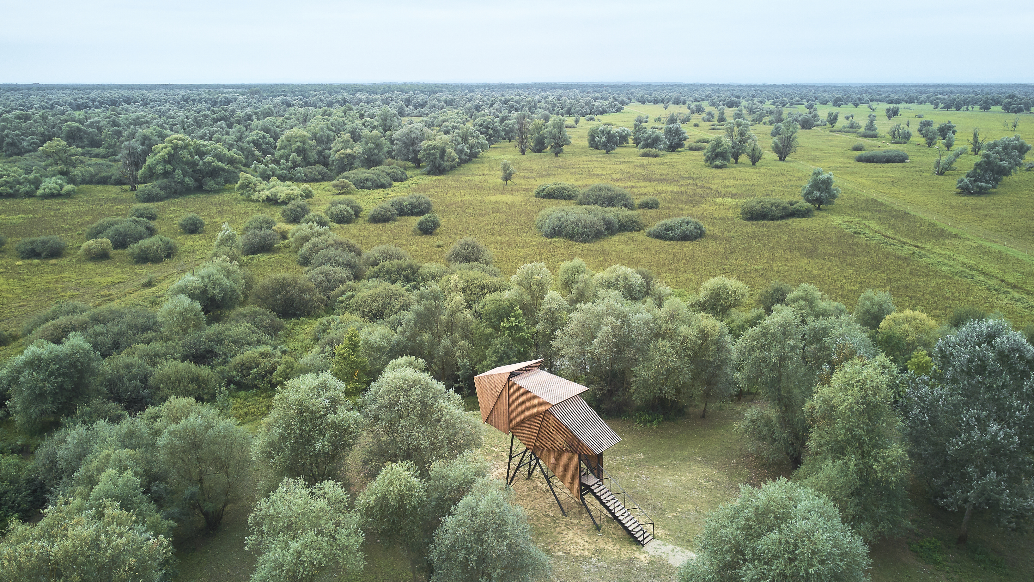
@roth & čerina, 2021
Content licensed to the European Union.