On the edge of the forest, the Waldraum is an experiential space for social encounters: a bright room for art-making and meetings between human and non-humans, produced circularily and intertwined with its natural surrounds. Through its materiality and gray energy, it is in dialogue with the seasons and the surrounding trees. The hybrid building consists of a raw wooden shell, which is sourced partly from the property, and a recycled industrial greenhouse.
On the edge of Grunewald forest in southwest Berlin, Constructlab realized Waldraum, an experiential space for social encounters, for the Brücke Museum, which houses a large collection of works by members of the German expressionist movement “Die Brücke”. A transparent and permeable shell allows transformations from outside to enter the inside space: an open and bright room for art-making and meetings between human and non-human elements. The unobstructed view of the natural surrounds is in keeping with the spirit of it’s circular and intertwined mode of production.
The new building offers the Brücke Museum an additional space for working with different publics and neighbourhoods. Placed in the museum's garden as it borders with the edge of the forest, the Waldraum – in its materiality and grey energy – sits in dialogue with the seasons and the surrounding trees, positioning the visitor as a guest of the museum's surrounds. For the realization of this hybrid building, which consists of a rough, raw wooden shell and a glass industrial greenhouse, the architects focused on situational thinking and a locally-oriented mode of working: the wood is sourced partly from the garden of the Brücke Museum itself and the surrounding forests, while the greenhouse is a recycled industrial product. The slat-like wooden outer shell can be adjusted depending on the light situation, providing as much shade as possible during warmer seasons and letting in as much light as possible when temperatures are lower. Sustainability and resource conservation determined the entire design process and implementation. The use of wooden materials for the outer shell means that the space blends into the natural environment. The greenhouse itself, however, forms an energetically and technically efficient cultural space in contrast to its environment.
Please highlight how the project can be exemplary in this context
The construction is a hybrid: a raw wooden shell made of whole tree trunks envelops a recycled industrial greenhouse. The trunks consist of segments of five pine trees from the museum's garden that had to be felled in the winter of 2021 (due to infection which made them unsuitable for the wood market). In a first step, the whole tree trunks were moved across the garden and erected in cooperation with the “Forstgruppe” (forest group) of the “LebensWerkGemeinschaft” (an association that runs workshops for people with disabilities). The next step was the construction of the roof framework, into which a disused Venlo greenhouse was assembled by the horticultural company Exner Grüne Innovationen using old metal structures and new glazing. The outer shell of the greenhouse was built from trunks, logs, planks, slats and rinds (these are the leftover edges of tree trunks that are produced when the latter are processed into wooden profiles; here from Grunewald, Potsdam and Königswusterhausen in Berlin’s periphery). This involved a hyper-local approach that aimed to use materials from the surrounding forest – the environment transforming itself into a space through the most-minimal modifications possible. The greenhouse is made of recycled steel profiles, glass surfaces and web triple panels and was industrially prefabricated. It utilizes a Dutch plug-in system (venlo) that is already reused and can be flexibly built into a greenhouse of any size in the future. The conscious use of resources and minimal production of waste after the end of the building’s useful life were the priority, because the status quo is appalling as we know, with roughly 40 % of energy and resource consumption and one third of net waste in Europe generated by the construction sector annually.
Please highlight how the project can be exemplary in this context
The Waldraum is a temporary building thought for seven to ten years. Quite unconventional within contemporary building practice, the architecture is made of materials that age and dissolve, which can be assembled and disassembled. It is conceived from a circular perspective, inspired by the bordering forest. The tree trunks, the material of both the Waldraum and the forest that surrounds it, are entire - including the barch - and while the living ones will continue to grow, the dead ones will show a gradual continual decay. Metaphorically they turn our attention to the provisional, to moments of creation and the potential of transformation. The building is thoroughly transparent and both construction and infrastructure are laid open, which has a didactic purpose and is simultaneously material-efficient. Addressing, not hiding the construction process makes the feeling of being in the flow of change tangible. In this analogy, the forest is always a continuous process of creation.
At the same time the Waldraum catches the atmosphere of the surrounding nature. The contrast and overlapping of natural, raw materials with a highly efficients steel system matches contemporary aesthetic expectations - a minimal and modern approach - and simultaneously appeals through more traditional qualities of honest and naturally valuable materials. The space interestingly talks to a range of publics of different backgrounds and ages. Smells and haptic qualities of the material surfaces also play an important role here. The interior is based on friendly materials, such as linoleum and wooden surfaces, which create a high quality of stay in an unusually bright room - at least this is what the continuous stream of requests to use the space for different activities since its opening in August 2021 suggests.
Please highlight how the project can be exemplary in this context
The production of space involves not only the question of what is built, but also who builds. The construction process was intentionally kept open for different levels of professionalism, with a decided focus on training and experiential qualities. Alongside this, 60% of those involved in the planning and execution of the Waldraum were women (excluding the cooperating firms, which were exclusively represented by men, and the clients, which were exclusively represented by women). In Europe, the percentage of women in construction is on average far below 10 %.
The building process has been accompanied by a participatory programme. Neighborly contacts with the LebensWerkGemeinschaft gGmbH (workshops that employ people with handicap) and a training company in the field of carpentry (Gfbm), which are located in the nearby disused sawmill, as well as Berliner Forsten (Berlin Senate Administration for Forestry) accompanied the construction. Materials for the wooden construction and furniture were collected locally and to a large extent recycled – for example, the tables are made with linoleum leftovers from the Schöneberg town hall (district town hall in Berlin’s south-west). Through this openness within the design process, the networking of actors began parallel to the first sketches and during the assemblage of the design.
Finally, the Waldraum, which is a part of one of Berlin's most ambitious public museums in terms of accessibility, curation and thematic focus (https://www.bruecke-museum.de/en/), now offers an additional space for audience work, events, workshops and discussions for diverse publics including children, academic institutions, youth centers, women groups and many more that the museum building lacks. Here, practical artistic and nature-based experiences can be set into motion.
Please highlight how this approach can be exemplary
Without a fixed spatial programme as a starting point, the question of what constitutes a mediation space for a museum developed into a continuous and intensive conversation between everybody involved. The space that emerged is focussed towards creating contact surfaces on different levels: through its transparency with nature and the immediate surroundings, through reused materials with different sources and material cycles, through the programming with new and old audiences, through collaborations with the neighborhood, through the open plan and flexible use with contemporary art and historic collections, art production and discursive formats, through all the themes addressed in the building explicitly and metaphorically with different forms of knowledge and education... In order to arrive at this complexity of functions and layers within a small, simple space, we embarked on a process of testing things out, to sort out boundaries, to determine needs and establish what had highest and what had little priority – in other words, above all, to find out what is not (yet) needed (including, for example, walls, supplies, cabinets...). Without claiming to know from the outset what constitutes a mediation space aesthetically or practically, inspiration from various collaborations was generated in the design and construction phase, which could be fed into the open design process as insights. For example, the size of the room was precisely matched to the tree population after the wild forest floor had been made accessible for the first time; the wooden structure reacted in its details to the prefabricated greenhouse, the materials were determined according to their availability in the immediate surroundings, and their characteristics in turn determined the rhythm and detailing of the façades.
The Waldraum responds to all the categories proposed by the New European Bauhaus Call. It is not only literally a gate into nature, but it reconnects on quite a number of levels, starting from its positioning on the forest's edge to the careful root-protecting implementation of its foundations. It transmits a strong sense of welcome and offers a very characteristic place to create a sense of recognition and belonging. It has a low thresh-hold for crawling insects and diverse human publics alike - as it conveys very little of how one should behave towards or within it - just as all natural surroundings refrain. It was commissioned due to the desire of an institution to open up its ivory tower position and to conceive a welcoming, transparent and generous space that invites new publics, which have so far had less access to museums and cultural institutions. However, foremost, the Waldraum tries to meet all these goals and visions with modest means and the least material intervention possible. Quoting the architect Hans Düttmann in his opening speech for the Waldraum: “I have never seen a recycled greenhouse that is so beautiful” - the Waldraum endeavors to create the biggest impacts with the smallest interventions possible, carefully curating and narrating every material transformation that has to take place.
Please also explain the benefits that derived from their involvement.
The production of Waldraum was a collaborative, artistic building practice that, in contrast to conventional building practices, brought together the design, usually developed by architects and the construction, where usually companies build behind high walls. Constructlab continued to build and design on site on an open and accessible building site. The construction site is no longer a place of uncertainty where the design comes into conflict with reality and its users, but the context in which the project can be enriched by the unexpected possibilities that arise on site.
In a first step, the space was "painted" into the forest by eight tree trunks marking its outer edges (see attached photographs) and could thus be imagined concretely by anybody coming to see. This made the conception of the space more accessible to people not trained as architects. Due to corona lock-down the co-design and building site could not be as open to a general public as planned, for that collaborations were developed that were more specific and oriented towards local, professional, socially engaged institutions (which did not go into lock-down). Moreover, the construction site welcomed a high percentage of trainees and young professionals, permitted to bring themselves in, learn and make mistakes.
Finally, the Waldraum consciously does not transmit an appearance of being finished. It’s workshop character and raw structure invites different uses, modifications and adaptations of the space - by fixing things to the solid fishertechnik-like structures, hanging steel wires and curtains and the adaptability of the furniture (see below).
As the carpentry work of Waldraum began, timber prices shot up globally due to resource speculation. This did not affect the assembly process due to the labor-intensive and thus originally unprofitable decision to work with local materials and local labor. The Waldraum operated with a relatively small budget (ca. 100.000€) that was disproportionately used for labor not material expenses: the materials used were majorly recycled, remnants of industrial processes or construction sites or raw materials that were cheap due to the little processing that had happened to them. These materials, however, required a high degree of planning and manual, skilled labor, since for example every trunk and rind had a different thickness, weight and surface. Adaptivity was required on the construction site, just as thoughtful behavior to protect the surrounding biodiversity. Little use of heavy machinery, but collaborative and collective efforts resulted. All these aspects lead to a shift in the attention and capabilities required on a construction site. As an effect, economically speaking, the workforce is prioritized over the consumption of resources and on the concerning work types skillful handling is valued more than dull repetition. Applying these values on a global level would lead to a more sensible and less (environmentally) farmful building sector.
Keeping the spirit of this construction site alive, the Waldraum attempts to make possible careful transformation visible through an aesthetic of the in-between, while maintaining a constructive atmosphere. The origins and future potentials of all components remain legible within the construction, components are left raw, almost unmodified, connections are reversible when possible.
The Waldraum takes a counter-position to a wide-spread approach to the production of space, which is oriented towards maximum passivity, permanence and hermeticism, using environmentally harmful, non-degradable materials. Instead, Constructlab works with thin skins and layers that fulfill specific functions and are largely reversible. The Waldraum embodies a contemporary and innovative building practice that is climate-friendly and uses and conserves existing resources and energies. Solar energy, wind, and the forest, which itself uses its own climate regulation through shading and humidification by its trees, can also be used by the Waldraum at different times of the year: The greenhouse provides a completely transparent rainskin, while the wooden structure shades and veils, adapting to the context and weather. The floor is a light, floating wooden structure, alongside ten point foundations that support the greenhouse, without interfering with the roots of the neighboring trees. Electric floor heating can warm the space relatively quickly when required. In summer, shades protect from the sun and the room is fully ventilated, whereas in the transitional seasons, the heating power of the sun is used efficiently to create a comfortable climate inside. Humans themselves and their behaviour also have a positive effect on the microclimate inside: group use is a source of heat (approx. 80 KW/h). Constructlab draws on both the highly developed technologies of agricultural greenhouses and simpler but efficient techniques for regulating the climate, such as the manually operated shading technology reminiscent of a kinetic sculpture – which was custom-designed for the space. The entire structure moves in this field of tension and can be viewed as a starting point for experiencing and experimenting with space in dialogue with nature and the resources at hand.
Please provide clear documentation, communication of methodology and principles in this context.
The Waldraum does not speak one language, such as the languages of eco-friendly architecture, recycling aesthetics, museum architecture, contemporary art, or pedagogic space - but it tries to be in conversation with many topics. It remains ambiguous to some extent - is it an outdoor or indoor space? A house or a house in a house? A greenhouse or a museum? For children or plants? Is it a workshop or exhibition space?
Ambiguity is essential; the design process was dedicated to dissolving boundaries maintained in relation to assumed necessities, categorical distinctions such as inside and outside, production and reception, planning and execution, a "this is how it is done" procedure. It tries to avoid answering questions, but to provide a versatile space to keep asking, which is adaptable to the new question that will rise. In the struggle of environmental crises, an intense pandemic, resource scarcity and speculation and many more urgent topics we have not yet been convinced that we don’t know the answers from the start. A design cannot start with answers.
Waldraum’s furniture was also designed and produced by Constructlab specifically for the space. On a design level, the pieces of furniture were intended to promote the versatile use of the space through variable functions, instead of inscribing a fixed usage setting that might only be altered with excessive energy expenditure – for example, by removing the furniture or dismantling it. The nine work tables can be tipped sideways and used both as normal and low benches. In a spatial configuration with benches at the edges of the room, the floor also becomes a surface to be experienced, inviting people to come into contact with it through underfloor heating and a pleasant linoleum surface. These table-benches reference flexible children's furniture design based on Montessori pedagogy, encouraging self-will and self-efficacy through their functional openness. Formally, however, the furniture is oriented more towards an industrial, simple and contemporary aesthetic. As in the structure of the Waldraum itself, reversibility and recycling remain readable in the detailing.
Each table element has a work surface of 60 x 120 cm and a height of 72 cm. The bench has a seat height of either 22 cm (children; work on the floor) or 40 cm (comfortable seat height for adults, lectures etc.). The underside of the table top is upholstered as a backrest with composite foam (recycled product). The surfaces are made of multiplex boards (partly recycled from exhibition designs), coated with coloured linoleum (leftover floor linoleum, for example from the Schöneberg town hall). The frames are made of round profiles and powder-coated in gray
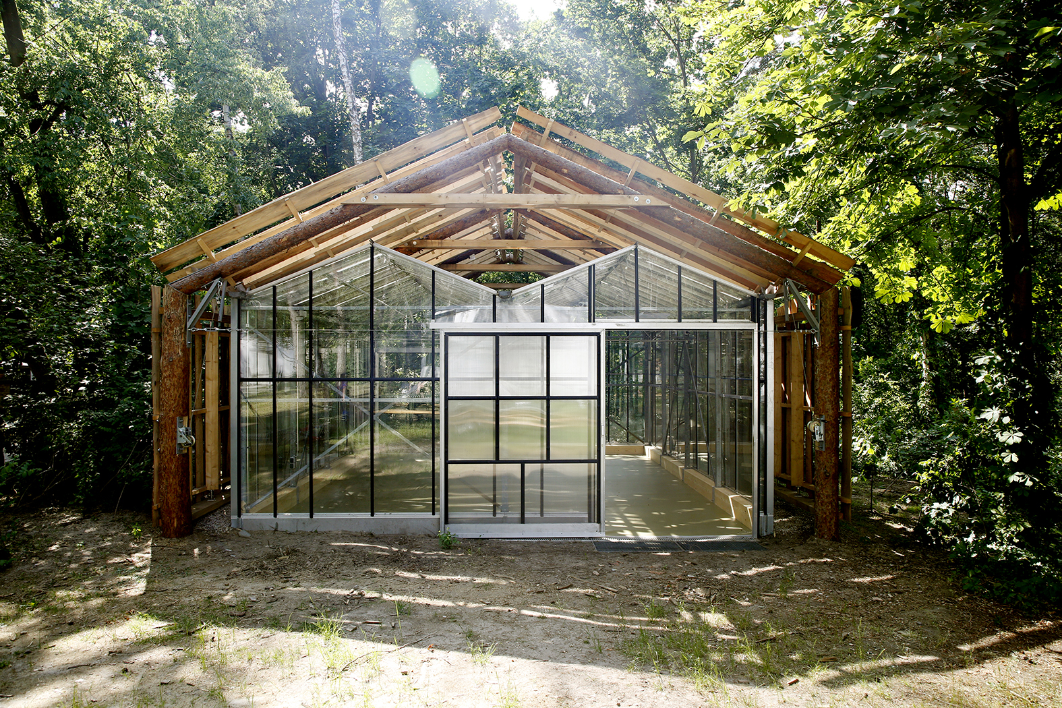
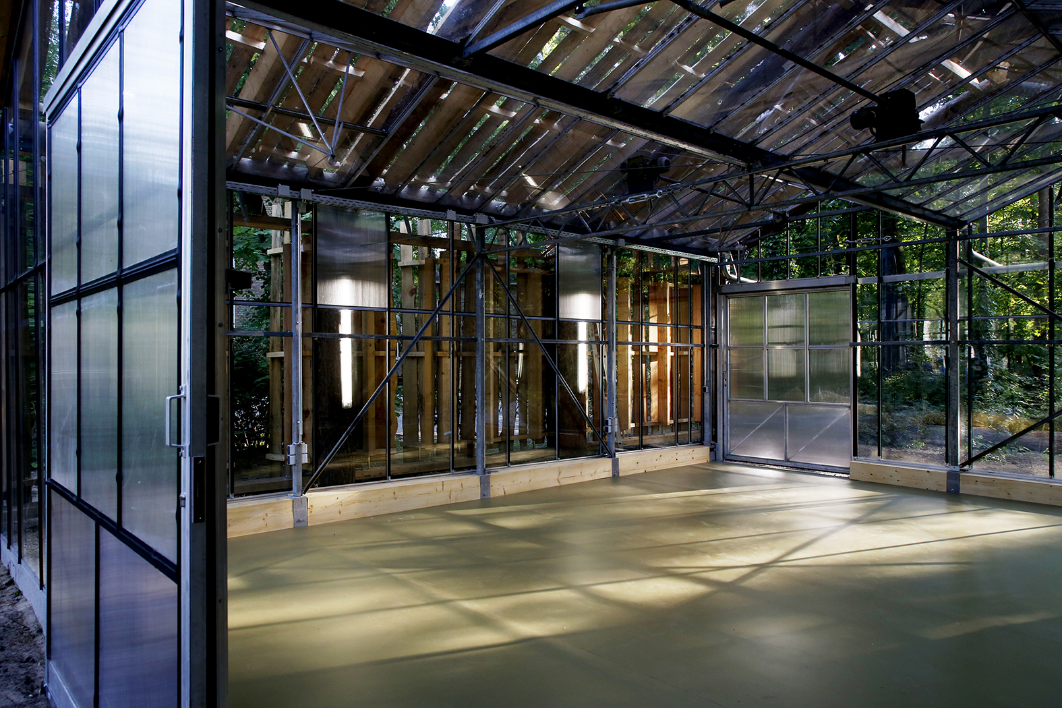

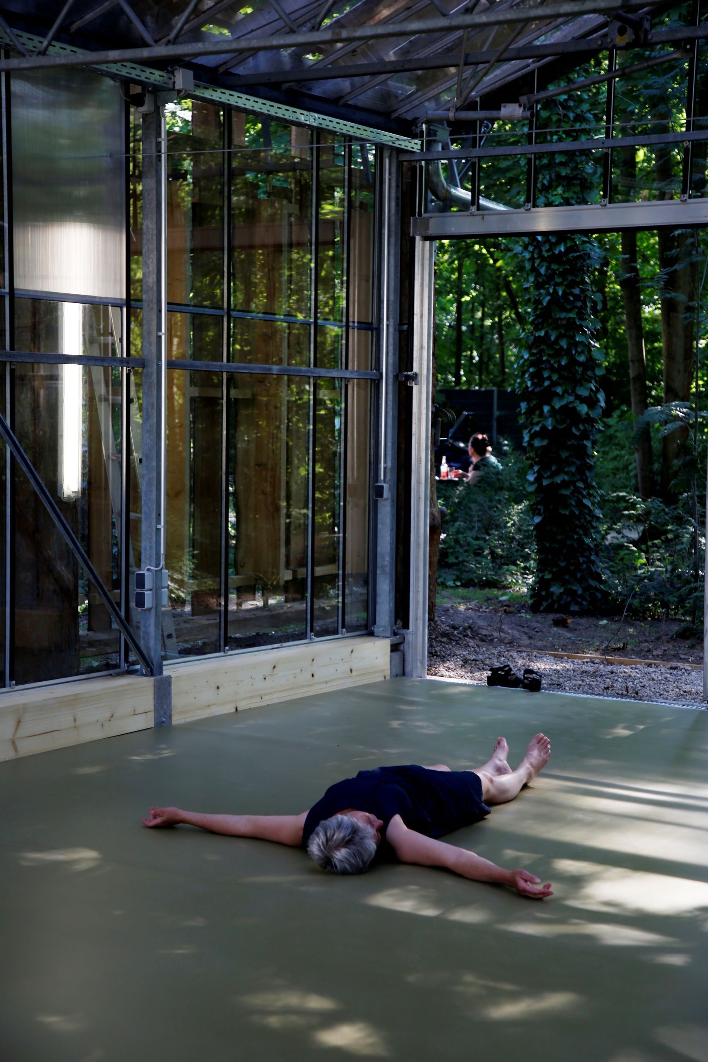
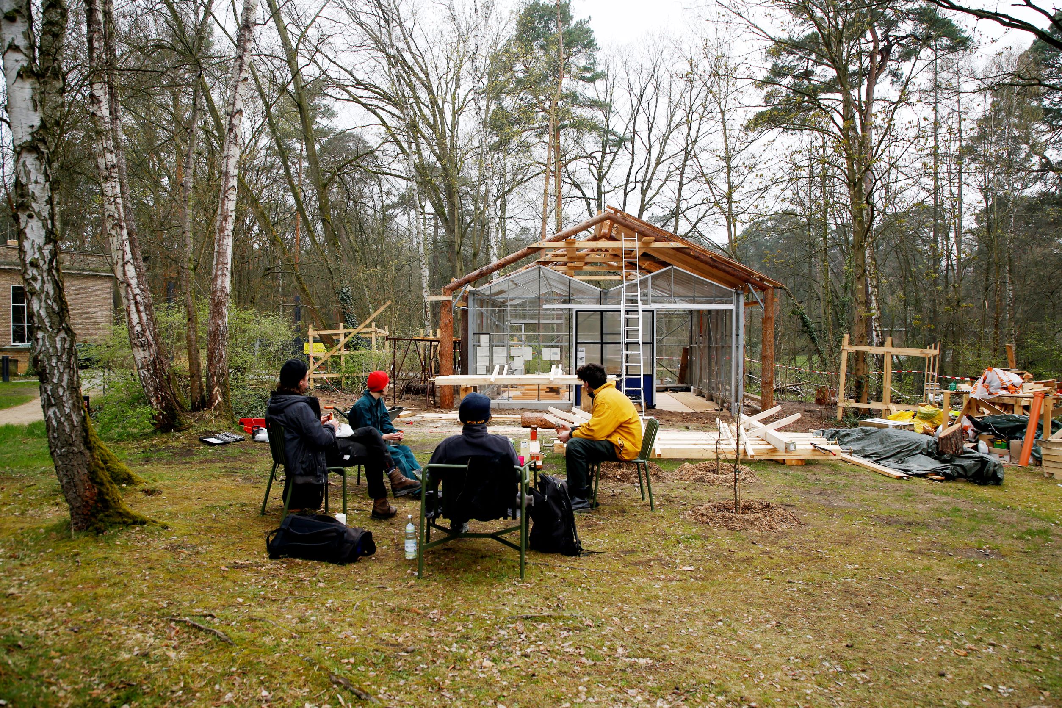
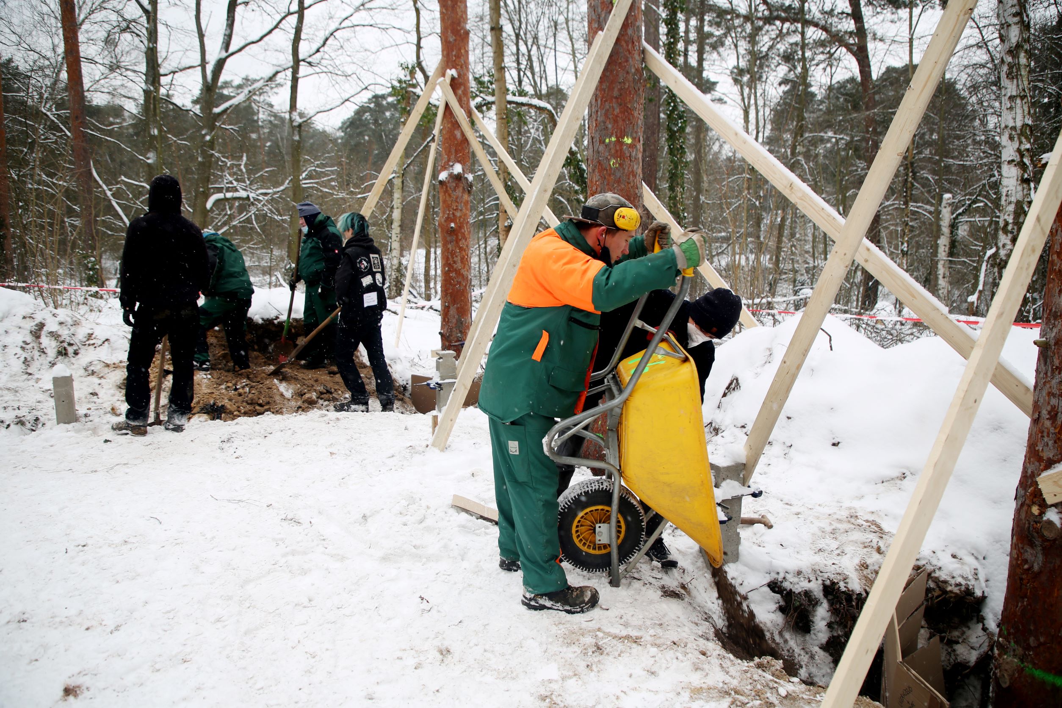
@Mascha Fehse, 2021
Content licensed to the European Union.