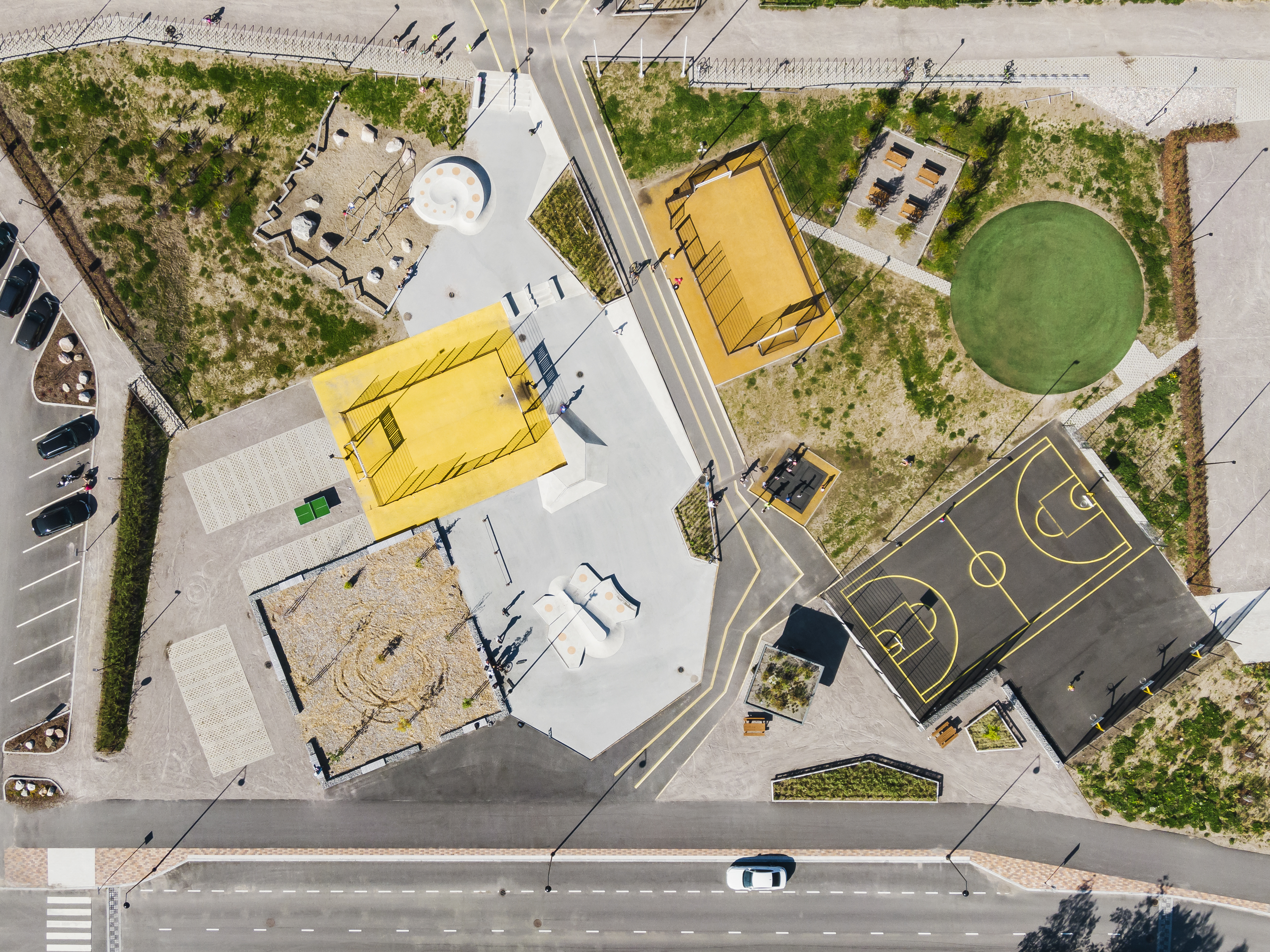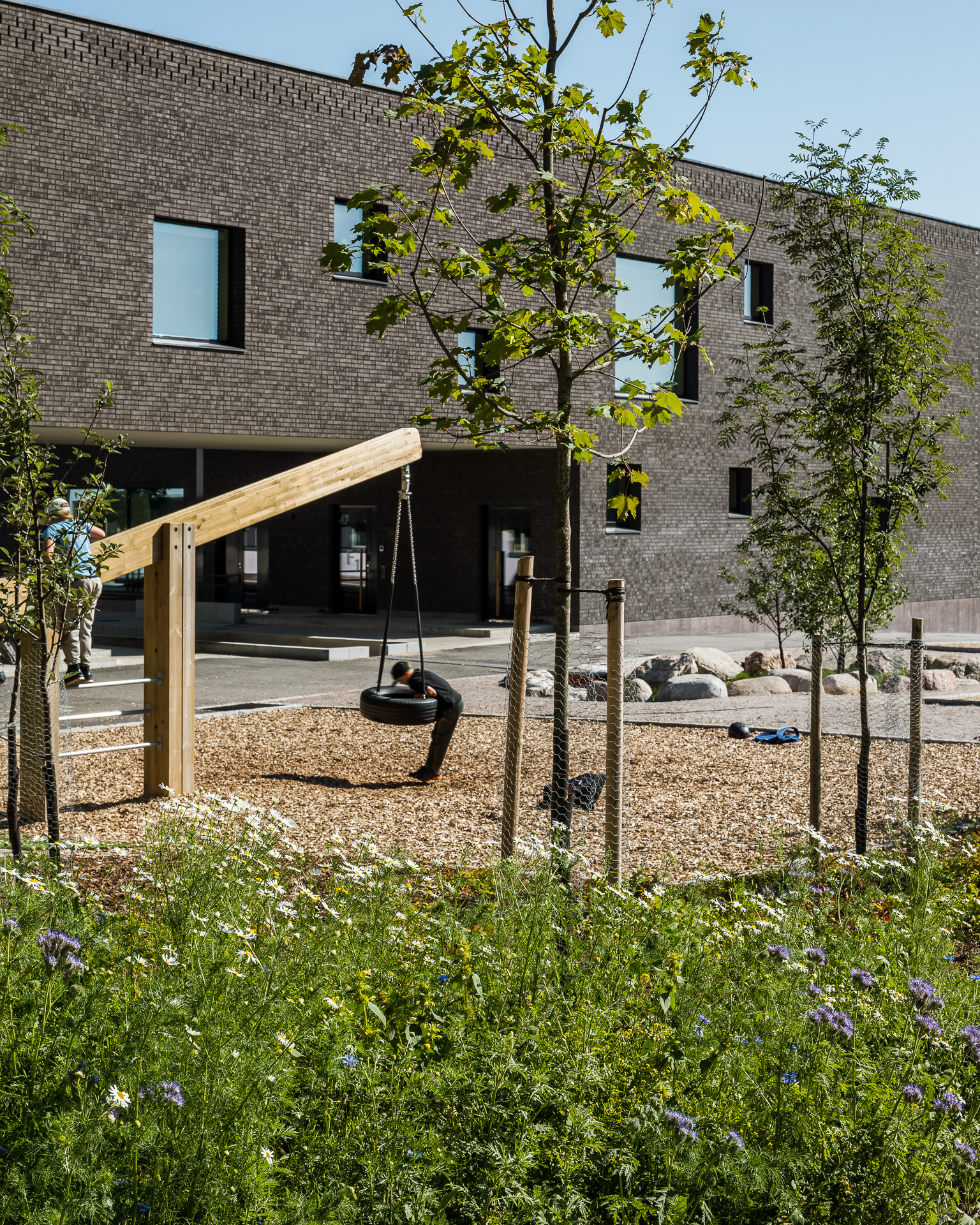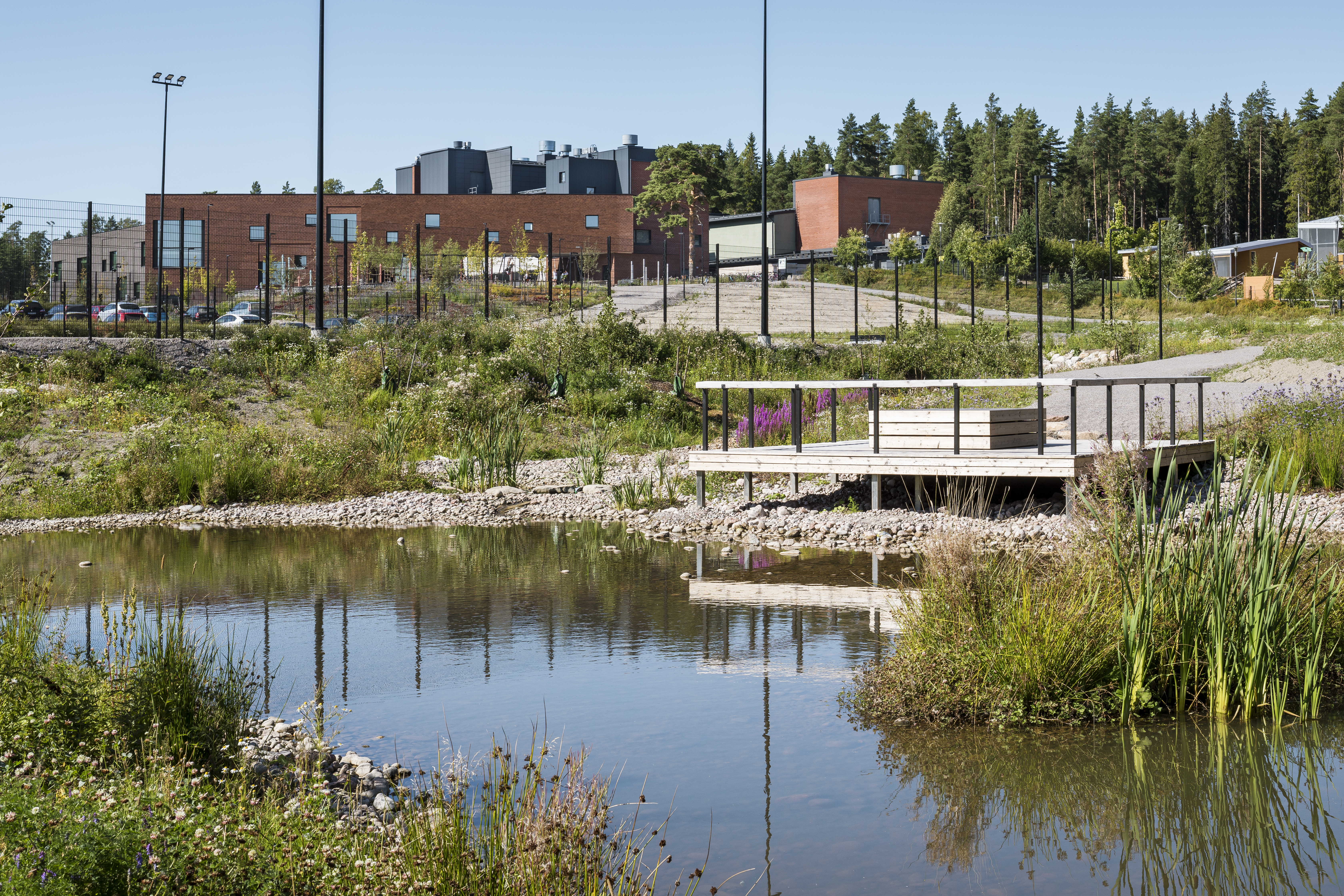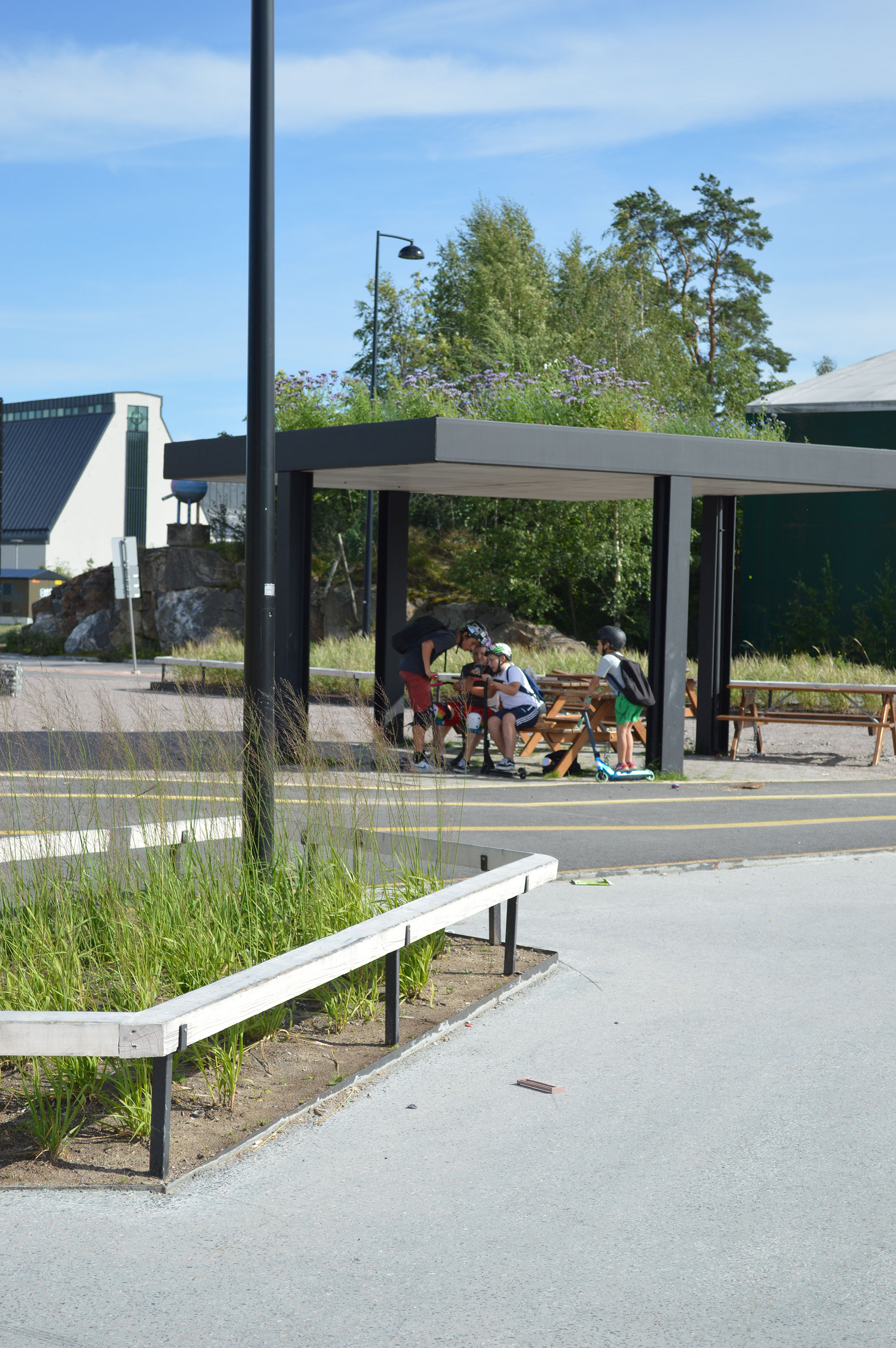The project is an example of a new type of responsible and holistic design for children and the whole community. The school yard is like a park and serves all the different users in all times. Sustainability from all perspectives was considered throughout the design process in material selection, in functionality, and via the participative design process. The learning landscape encourages creative play and offers opportunities for nature observation and contact with nature.
Sipoonlahti school yard was renewed in connection with the school’s expansion project. The yard area and the new local sports ground has a capacity to serve up to 1200 students as well as residents of the surrounding area. The aim of the design was to create an outdoor space that takes into account the different users of the yard, forms a diverse learning environment, encourages mobility and offers opportunities for nature observation and contact with nature.
Sustainability, esthetics and inclusion were tightly intertwined themes in the project. Sustainability from all perspectives was considered throughout the design process in material selection, in functionality, and via the participative design process. The natural materials used in the yard, as well as diverse vegetation, enable nature contact for children, developing immune defense and promoting well-being. In addition, the environment and its vegetation serve as an important supporter of environmental education and an illustration of natural processes.Colors, shapes and materials are both important part of the esthetics and user experience, but also designed to serve the learning experience. Diversity that creates possibilities for different users is achieved without compromising the visual quality of the landscape and architecture and the users have been widely involved in the process. Elements in the yard are multifunctional, combining functionality, pedagogy and artistic approach.
The whole project serves an example of a new type of responsible and holistic design for children and the whole community. The yard is practically like a park. It has not been fenced and the areas for different age groups have not been genuinely separated. The yard is shared and several yard structures are designed to be versatile, allowing for both learning and play, and both day and evening use. The use of the yard continues after the school day, and the yard is in active use by the residents of the surrounding area.
Please highlight how the project can be exemplary in this context
The aim as part of the school expansion project was to renew the entire school yard and to create a new local leisure landscape that serves the whole community. The aim was to create a diverse learning environment, support the objectives of the curriculum, encourage mobility and provide opportunities for nature observation and contact with nature. Sustainability from all perspectives was considered throughout the design process in material selection, in functionality, and via the participative design process.
Ecological and recycled materials have been used in the yard, such as ecologically treated greyish wood, natural stone and recycled concrete rubble. Dozens of different tree species have been planted in the yard (including a small tree species park) and meadows have been sown. Meadows in particular support biodiversity. Butterfly bars were also planted on top of the yard shelters.
A stormwater wetland is located in the southeast corner of the plot, to which, in addition to the stormwater of the plot, the waters of a wider area are directed. The wetland was integrated into the learning environment by designing a pier and a land auditorium. The surface of the wetland water is regulated for safety reasons.
The natural materials used in the yard, as well as diverse vegetation, enable nature contact for children, developing immune defense and promoting well-being. In addition, the environment and its vegetation serve as an important supporter of environmental education and an illustration of natural processes.
Sustainable school traffic was also supported by the design. High quality bike parking facilities were placed in the yard, close enough to the entrances and along the main arrival routes.
Please highlight how the project can be exemplary in this context
The goal was to create a yard area that would arouse the interest of children and young people and activate them to play, learn and move all year round, but that would still blend into the environment. Vegetation and topography is used to create diverse spaces ad views, still fulfilling the functionality and safety requirements. Landscape and the building were designed in close collaboration and they create an entity.
Diverse materials and colors have been used in the school yard to bring stimuli and create different moods to the areas of the yard. Each of the theme yards has an identifiable color and material scheme, but certain materials such as ecologically treated wood and natural stone occurring in every sub-area. During the design phase, materials and colors were carefully studied so that they would also adapt to the color scheme of the building's facades. Natural materials create harmony and strengthen the yard's fusion with the surrounding nature. Vegetation highlights seasonal changes in the yard and create a pleasant micro-climate. Unfenced, the different parts of the yard intertwine to form a whole and allow the play to continue in the nearby forest.
Please highlight how the project can be exemplary in this context
The goal was to create a yard area that would meet the needs of users of all ages and enable active doing as well as calming down and learning in nature.
Inclusion was strongly involved in the various stages of planning. Pupils and school staff participated in the yard ideation and design through workshops and tasks.
The main routes of the yard were designed to be accessible, which was considered in the arrangement of entrance areas and slopes for instance. Part of the play areas have materials that enable accessibility.
The school yard is an important everyday environment for children but also serves as an important place for recreation and leisure for the residents of the surrounding area. The yard of the Sipoonlahti school is practically like a park; the schoolyard is unfenced and the areas for different age groups have not been genuinely separated. The yard is shared and thus strengthens equal opportunities for children, young people and families in the area to play, exercise and learn.
Several yard structures are designed to be versatile, allowing both learning and play, and day and evening use. They are suitable for users of different levels and ages. The use of the yard and the local sports area will continue after the school day, and the yard has also become popular destination to residents of the surrounding area on weekends.
Please highlight how this approach can be exemplary
Sustainability, esthetics and inclusion are tightly intertwined themes in the project.
Recycled and natural materials are crucial part of the learning environment. Colours, shapes and materials are both important part of the esthetics and user experience, but also designed to serve the learning experience. Diversity that creates possibilities for different users is achieved without compromising the visual quality of the landscape and architecture and the users have been widely involved in the process. Elements in the yard are multifunctional, combining functionality, pedagogy and artistic approach, for example the skateboarding sculptures that are shaped as butterfly’s metamorphosis. The stormwater wetland has an important ecological function but serve also as a green gate to the area and an opportunity to observe nature. The whole project serves and example of a new type of responsible and holistic design for children and the whole community.
The end result of the participatory planning process has been successful, as the yard is in active use, also in the evenings and on weekends. It has also made it possible to transfer learning out and strengthened children’s relationship with nature and opportunities for contact with nature. The yard has already an overall green identity, though the planted trees and meadows still take time to grow. An unfenced area creates equality for play and movement and promotes the feeling of community in the area.
Please also explain the benefits that derived from their involvement.
Pupils and school staff participated in the ideation and design of the yard through workshops and assignments. Ideas were drawn, yard themes were commented on, and together was thought about how teaching could be brought outdoors. The involvement of the students can be seen, for example, in the equipment choices in the yard, in the climbing frame set they designed, and in the idea of a round “hobby horse field”, which was a specific idea brought up by girls for practicing a popular local hobby. When the landscape design was finished it was also presented to the whole school in a morning session in purpose to explain how the ideas were introduced in the design.
The school was also represented and heard during the whole construction process, which took place in two phases in 2019 and 2020. Now when finished the community has clearly taken the yard as their livingroom.
The obvious benefit of the participation was the chance to discuss the pedagogical goals of the outdoor areas with the staff and especially teachers of different subjects. We believe the communication early in the process helped all the parties to understand and create new ideas.
Today most children spent the majority of their time indoors. Lack of exercise is concerned with causing health problems, learning difficulties and causing restlessness. Furthermore, according to recent research, the lack of nature connection can affect immune defense and general appreciation of and mental connection with the nature. By developing outdoor areas it is possible to support, for example, environmental education, project learning and phenomenon-based learning. School is a context which applies to nearly all young people regardless of their background, and therefore it is also a fruitful setting to intervene in health-related behaviors and support environmental relationship.
The project promoted children's opportunities for nature contact for example due to the natural materials used in the yard, with diverse vegetation and by supporting general creativity and curiousness towards nature. The nature contact develops immune defense and promote well-being of children. In addition, the environment and its vegetation serve as an important supporter of environmental education and an illustration of natural processes. The yard can also serve as an outdoor classroom for active teaching session, but even more so serves as a learning platform through all the activities; children learn by doing, moving and experimenting.
In addition, the project strengthened equal opportunities for children, young people and families to outdoor activities and strengthened the feeling of community between the residents, providing a park-like and shared space for move and play together and spend time with other children and families in the area.
In the design process of the yard, a lot of attention was paid to the point that it would serve a wide range of target groups and meet different needs, providing an environment for both play and movement as well as relaxation and learning. The courtyard area is divided into theme courtyards. In addition an area for sports and exercise was located along the main arrival route to the school.
The Art yard is transformative, inclusive and inspires to create new things. Round shapes and different shades of colors are repeated in the yard, but the main emphasis is on the creativity of the users. Children can play music, paint, play in the sand and hang works of art on display. Recycled materials and spontaneous vegetation are present in the gabions. There is also a construction yard in the vicinity of the art yard, where the school can organize fun and educative building projects.
The science yard encourages to research and observate. Children can see how the flow of water is leaving its marks to the sand in the channel built for the miniature Sipoonjoki river. They can also monitor how the water is absorbed for the use of vegetation in a small raingarden. The dice stone stripes illustrate different measurement systems, and with the structures and furniture that enable studying outside makes it possible to get acquainted with natural materials.
There is peace in the story yard to relax and throw yourself into the world of the imagination. In hammocks and climbing nets, people hang out together or spend time alone. Children can whisper to the sound horns or listen to stories and secrets. The games and adventure of the fairytale world also continue in the adjacent forest.
The sports yard offers more action-packed activities, including concrete sculptures for skating, small playgrounds for games and a unique parkour stand. In front of the main entrance of the school there is also cast-in concrete outdoor auditorium, which opens towards the sports area.
Please provide clear documentation, communication of methodology and principles in this context.
Based on the experiences in Sipoonlahti School project we were invited to define a set of new design principles for school and kindergarten yards for national construction information system managed by Rakennustieto. Thus the results and experiences from the project have already been transferred forward. During the preparation of the guide we extensively studied literature, research and participated experts on outdoor learning environments. The guide is primarily intended for designers, but it also helps the client and users to define the needs and functions of the outdoor area. The design guide for outdoor learning environments is part of a broader series of updated information for designing the facilities of basic education in Finland and is supporting the recently updated national curriculum.
In constructed outdoor learning environments there is untapped potential in, for example, day-to-day contact with nature and voluntary physical movement. The Sipoonlahti project and the design guide opens up these possibilities through three functional and pedagogical elements; the positive effect of nature on health and wellbeing, outdoor space supporting voluntary physical movement and the schoolyard as a pedagogical space. The approach can be transferred to wide array of environments for children, varying in scope.






@Nomaji Landscape Architects Ltd., 2020
Content licensed to the European Union.