The original house was built in 1974 in a most conventional way (mainly concrete). Despite the experts’ suggestion to demolish the place we decided to renovate the house in 2018. Not only did we change the interior architecture; we also changed the material used – 100 tons of concrete was thrown out in exchange for 100 tons of earth for rammed earth floors and earth plaster. We used local timber and other sustainable materials. The project team: 30 architects &students from 15 nations
Our family home was built in 1974.The location is Fontanella, a village inmidst the austrian alps with 470 inhabitants.
The house was built in a conventional way for that time:
concrete brick wall - with petroleum-based insulation and lime-cement based plaster on the exterior; reinforced concrete slabs; wooden roof structure, with tar based shingles. The roof structure was insulated with glasfibre panels.
In 2018, more than 40 years after completion, the house was in such a state that we had to decide whether to demolish the house and to build it new from scratch, or to completely renovate it.
My approach as an architect is always to use what we have. A demolition of the house would have only been the last option. The demolition would have resulted in approx. 800t of concrete waste.
After a thorough analysis of the structure of the house we decided to keep the house and to renovate it from the ground up.
We decided not to change the exterior volume and to use the available volume in an efficient way. Internally, what was a family home became now a house with four independent flats.
The vision was to replace unhealthy materials with natural, healthy materials, sources locally where possible. Our aim was to create healthy and natural spaces.
We removed unhealthy material such as glasfibre wool panels and replaced it with natural fibers made from recylced jute. We focused on using earth and wood as construction materials. The earth mixes were used to make rammed earth floors. For the render we used dsfdsfs
We kept materials like ytong bricks (light weight concrete bricks) and petrol based insulation to use it again in the construction in other places.
Our project turned out to be a magnet for young architects and students. People from 17 countries came at different stages throughout the process to study by doing, renovating and building a house with natural materials. It ended up being a transformational project created locally with the international touch.
Please highlight how the project can be exemplary in this context
The three main principles of a circular economy are: designing out waste and pollution; keeping products and materials in use; regenerating natural systems. With this project we did attend to all three principles in great detail.
1) using natural materials
EARTH -> for the rammed earth floors and walls (sourced locally; 25km distance)
TIMBER -> for the facade, roof and internal walls (sourced from local sawmill; 5km distance)
LIME -> plaster for the bathrooms (sourced locally; 10km distance)
JUTE -> recycled jute was used for the external insulation (walls and roof)
2) keeping products and materials in use & avoid waste and pollution
Simply by renovating rather than demolishing and rebuilding we saved approx 800 tons of concrete going to waste. Plus we prevented more and new concrete to be added to the building
In addition we re-used the materials from the original construction 1974:
- petrol based insulation was reused for the exterior insulation
- light weight concrete bricks were reused below the rammed earth floor structure
- wooden boards: if thicker than 16mm were reused as a interior wall cladding; if thinner than 16mm were shredded and reused as filling for light weight clay walls
- wooden beams were reused for internal structural beams
- gravel 3mm below screed was reused as filling for light weight clay walls
- earth from excavation was used for rammed earth elements
3) use of natural power sources - solar and air - creating a loop system
HEATING SYSTEM -> We replaced the common oil heating system with an ecological air pump heating system; the additional insulation reduces the energy consumption.
PHOTO VOLTAIC -> A 11,12 KWp photovoltaic panel system was installed on the roof. During the period from May to September we produce more electricity than we need. The surplus of electricity flows into the communal power grid.
Please highlight how the project can be exemplary in this context
As co-owner and project manager I was on site during the whole process. This provided the opportunity to often plan and build at the same time. It provided the opportunity to experience and showcase how materials work and go together and we were able to make changes and optimise on the spot if necessary. All that happened by using 1:1 models.
The materials we used were timber, earth, lime and sheep wool
There are tow major aspects when looking at how natural materials work together - the structural aspect as well as the aesthetic-haptic aspect.
With regards to the structural aspect: natural materials are open for vapor diffusion; they contribute to a healthy room environment and they regulate humidity and temperature.
When looking at the aesthetic-haptic aspect, it's obvious that as living beings we prefer to be around natural materials. What has been carelessly neglected for decades is now slowly making a return into our daily lives. Natural materials provide comfort and cosyness.
The use, the expression of and the interaction of earth, timber, lime and sheep wool is based on a contemporary and "reduced" architecture. The quality of the materials becomes more apparent due to the clear, simple and reduced FORMENSPRACHE.
Also, the interaction of softer and rougher materials contribute to a harmonious experience of the same. This becomes very apparent to visitors when they compare the status quo and the materials used in this building.
Please highlight how the project can be exemplary in this context
This is a 100% privately owned family project; the key objectives in this section are generally met only with public building projects. However, this project serves as a "lighthouse project" to the community; the building has been open to a lot of council visitors, experts in the field and other interested parties. This is so for various reasons: the project is a transformation from old to new, which in general has become a rather large topic - it shows the potential of what can be done in terms of renovation; also building by using natural materials does not necessarily mean unaffordability or limited to particular areas of the landscape.
Please highlight how this approach can be exemplary
-> UPSCALE ARCHITECTURE
With our project we highlighted that it is possible to keep original and old structures and upcycle them with creative planning.
->NATURAL MATERIALS
We managed to improve and increase quality of living by using natural materials
-> ACT LOCAL
Building techniques and materials are locally sourced where possible. While beneficial in itself, as a result we also reduced impact of transport, both monetary as well as environmentally. At the same time we were able to support local craftmenship.
->CONSERVE RESOURCES
By renovating rather than demolishing we heavily reduced waste as well as the acquisition of new materials; we found a new use for lots of the old material.
->REDUCE CONSUMPTION OF LAND
By smart planning we managed to go from a one-family home to a building housing four independent flats. We created new and more living space without using more land.
->AESTHETICAL VALUE
The use of natural materials and the interaction of particularly earth and timber provides a big increase in aesthetical value. It shows how natural material can be used in quite an expressive way.
->NEW WAY OF EDUCATION
25 architects and students of architecture from 15+ countries were involved in the building process. Throughout the process we made time for discussions and learnings. This very unique way of learning by doing on a building site had a big impact on all involved.
->INTERATIONAL EXCHANGE
People from 15+ nations were involved in the building process. The international exchange was enriching for all involved.
->UP TO DATE TECHNOLOGY <-> NATURAL MATERIALS
We showcased the increase in value of natural materials and traditional working techniques combined with state-of-the-art heating technology and power sourcing (photo voltaic).
Our home renovation motivates and inspires people within our community and beyond to implement natural building materials in their own construction and renovation but also new, from scratch projects.
When people approach me with questions regarding natural construction materials, I do not need to explain them in spoken or written words, I simply invite them to spend some time in the house and to experience the living quality; sometimes they even stay overnight.
By experiencing our natural and welcoming space, people become more trusting in construction techniques which are not mainstream.
Since we finished our renovation, four family homes within 5oo metres from here were built. All of them implemented natural building materials.
When we started the renovation process, even I couldn't have imagined that we were about to create a light house project.
Living in this natural space is wonderful. Experiencing that this project is an inspiration for others and provides trust and certainty to people making decisions which are not conform to the mainstream, fulfils me with joy.
The renovation of our home in this little village was an inspiration for young architects from all over the world. They came here to learn how to build with natural materials. With gained knowledge and expertise, they went back home and started their own projects.
We even had a film made about our "story", about the building process, about our home, about the people involved and mostly about our combination of old and new and used and natural materials.
Please also explain the benefits that derived from their involvement.
The overarching thought and theme for the complete project from start to finish was to use our building project as a "learning platform and environment" for aspiring architects, students of architecture and craftsmen focussing on working with earth, timber and other natural resources. There have been people from 15+ countries working - mostly part time - on and off on and with the building. The learnings and experiences helped all those involved to add another few skills to their bows and to further their professional expertises.
This resulted in the project taking quite a bit longer than what similar projects would take to complete; however this particular environment added greatly to the unique story of the building process and the whole house.
We live in an area where office space is at a premium. When planning - particularly looking at the flats on the first floor - we managed to build the flats in a way that they can be transformed relatively easily into several independent workspaces. That way we were able to create an area that is flexible and can be adapted as per demand.
The CO2 emissions generated by building materials and construction alone amounts to more than 11% of all greenhouse emissions. By renovating rather than demolishing we not only saved 800 tons of concrete going to landfill; we also avoided buying new concrete and cement products.
The use of natural materials is another way of indirectly reducing co2 emissions (the fewer industry building materials is bought and used, the fewer of those materials wil be produced).
In addition, the knowledge and expertise on natural materials and how to use them has often become a lost art. With projects like this one we ensure that such knowledge is not forgotten; more so it's been brought back to live and to use.
A renovation of an old house will always be uncertain in terms of the building structure and the possible additional costs.
The unpredictability of a renovation project pushes people towards demolition and complete new start rather than manitaining and renovating. Another fact why people do not want to renovate an old building is the perception of being too limited by the existing structure.
We demonstrated first of all the feasibility of a renovation and in addition, we implemented natural and healthy materials in our creation in a new and innovative way.
We transformed the existing floorplan which was based on the concept of living 40 years ago. What is generally perceived as an obstacle was used as a stepping stone. We studied the existing structure in detail and with patience to find out the most creative solutions. This resulted in unusual shapes and proportions, which turned out to be very unusual and intriguing for the visitors.
Our project clearly shows the high value of an individual solution due to existing parameters compared to a standardized solution mainly based on cost and space efficiency.
By visiting our project, people become familiar and start trusting in renovating their old spaces instead of demolishing them.
Approx 15% of the single family houses in our area are old and either need to be knocked down or renovated. Our project inspires people to renovate their homes with local healthy, natural materials and local construction techniques.
When clients have the possibility to walk barefoot on a rammed earth floor, there is no need to convince them any further how "great" the floor is. They experience it right away.
Our project provides confidence to people to walk the unconventional path, and by visiting our space they experience the quality of the implementation of natural materials.
Mainstream building practices generally have a lobby promoting certain materials and techniques. Built spaces like ours is lobbying for natural materials.
Please provide clear documentation, communication of methodology and principles in this context.
People of our community and beyond the region had a close look on what was happening. Main reason was that generally a built structure of 40+ years is being demolished and replaced with a new structure (a close friend of mine told me that people were gossiping behind my back on how weird our project is). The common perception was that it would never be possible to create a high living quality and valuable home out of an old structure.
Local craftsmen and local companies were involved in the renovation and thus were able to witness the transformation step by step. During the final phase more and more people approached me and said that they were very much surprised by the result of the house.
Preaching and teaching how to act in a responsible way with nature has little impact on the people. Much better is teaching by doing. To demonstrate this project process had an immense impact, because people came to visit and were able to experience it.
It is fascinating over and over again that by showing what we built, sceptical questions disappear as the complete building can now be experienced.
This project has much wider reach though. We've been inundated with enquiries from international students and university lecturers to visit the place and to experience, evaluate and discuss the project first hand. Also, we use our home to showcase to many builders and home owners what can be done with natural materials and what transformation is possible from old to new.
The artistically handcrafted posters (shaping earth 01 & 02) provides an insight into the building process from start to finish.
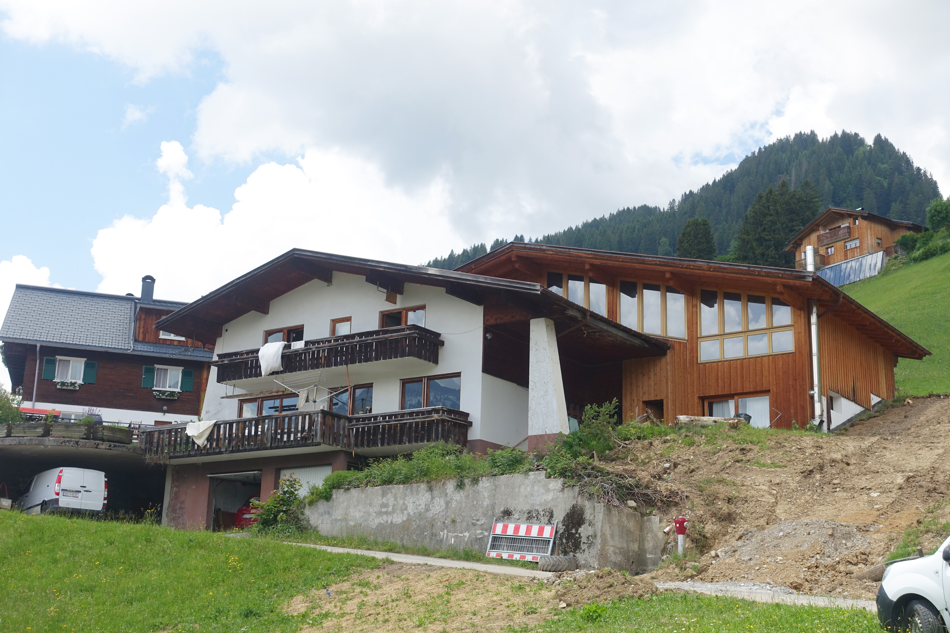
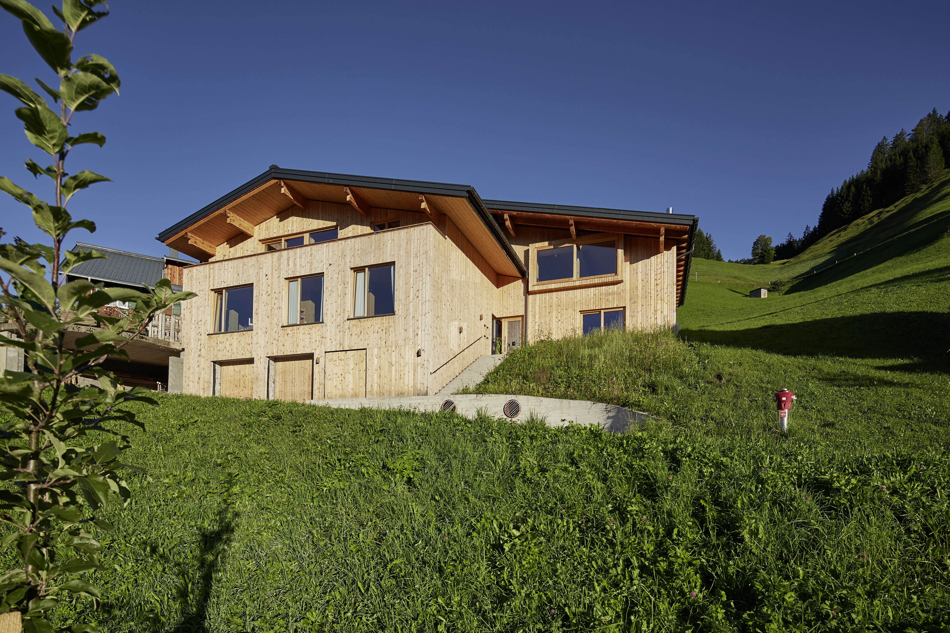
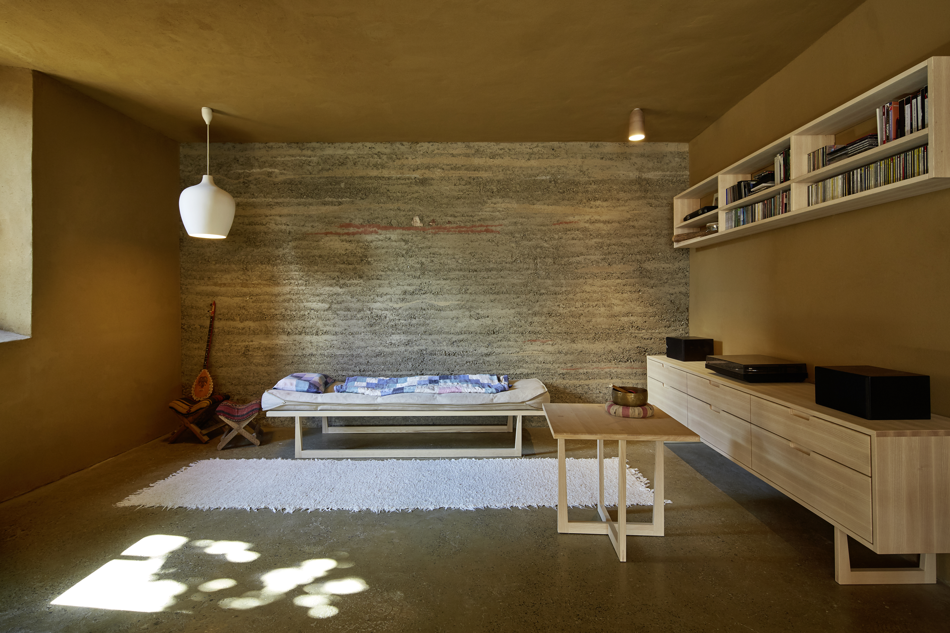
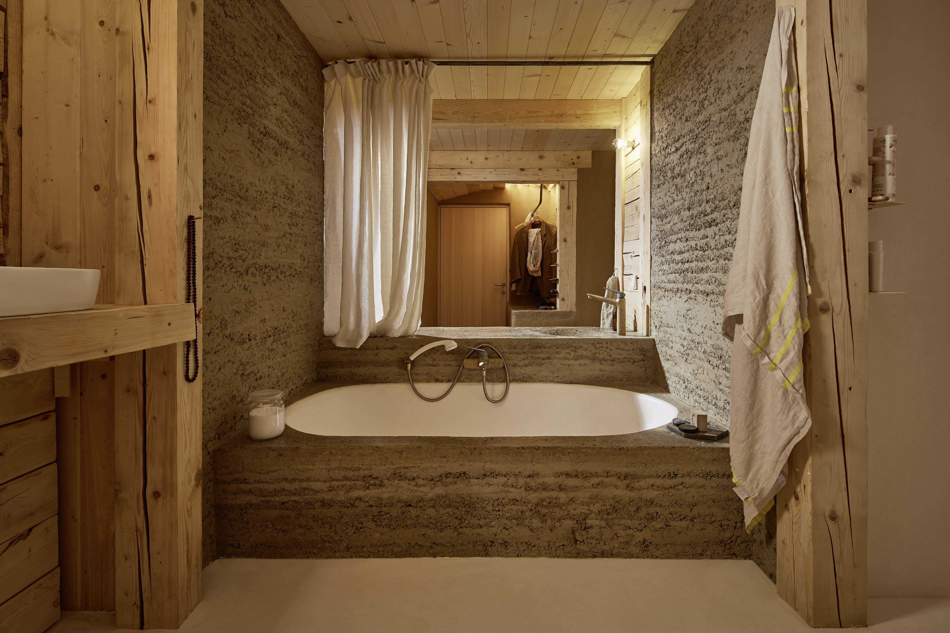
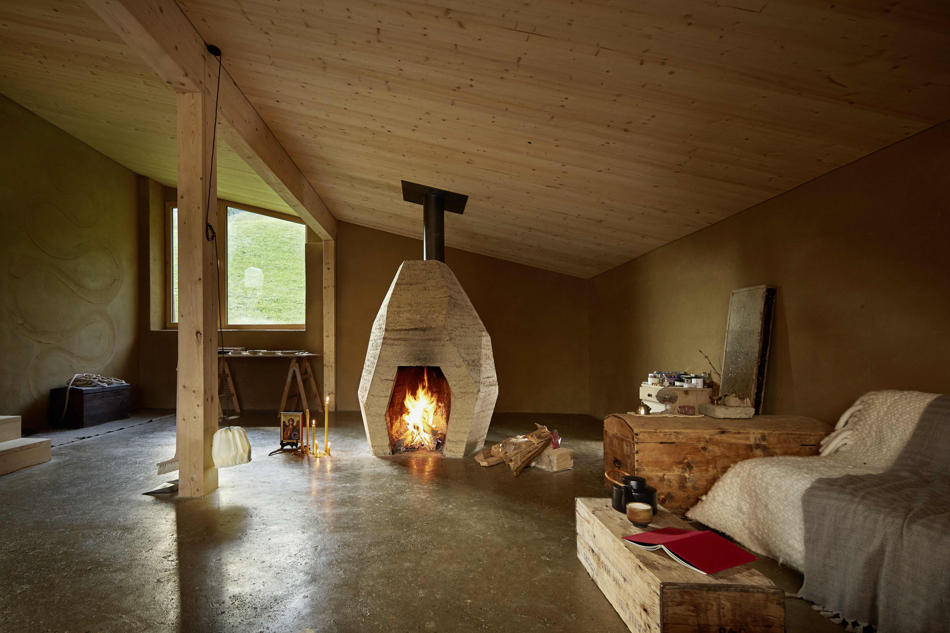
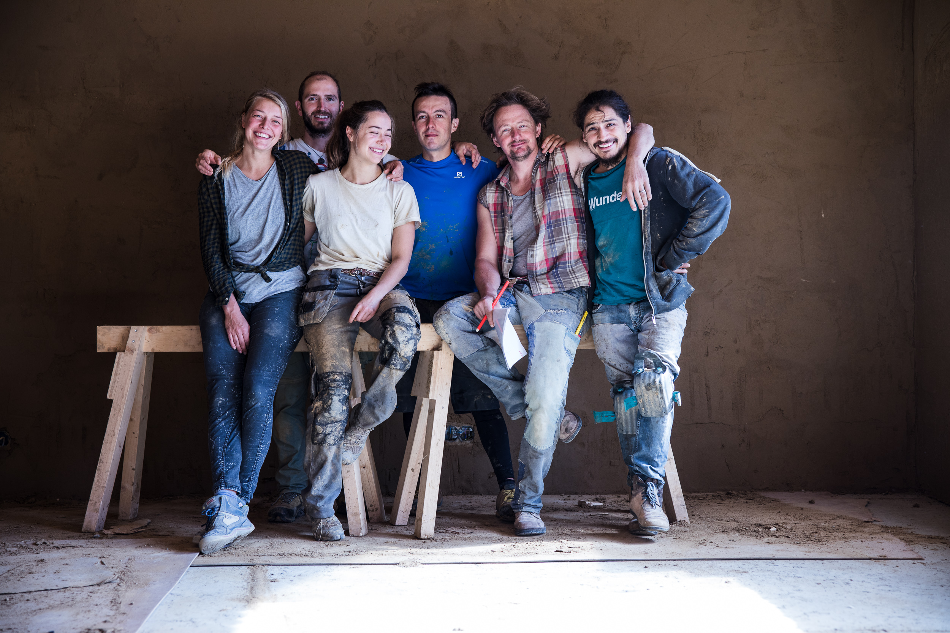
@HannoBurtscher, 2021
Content licensed to the European Union.