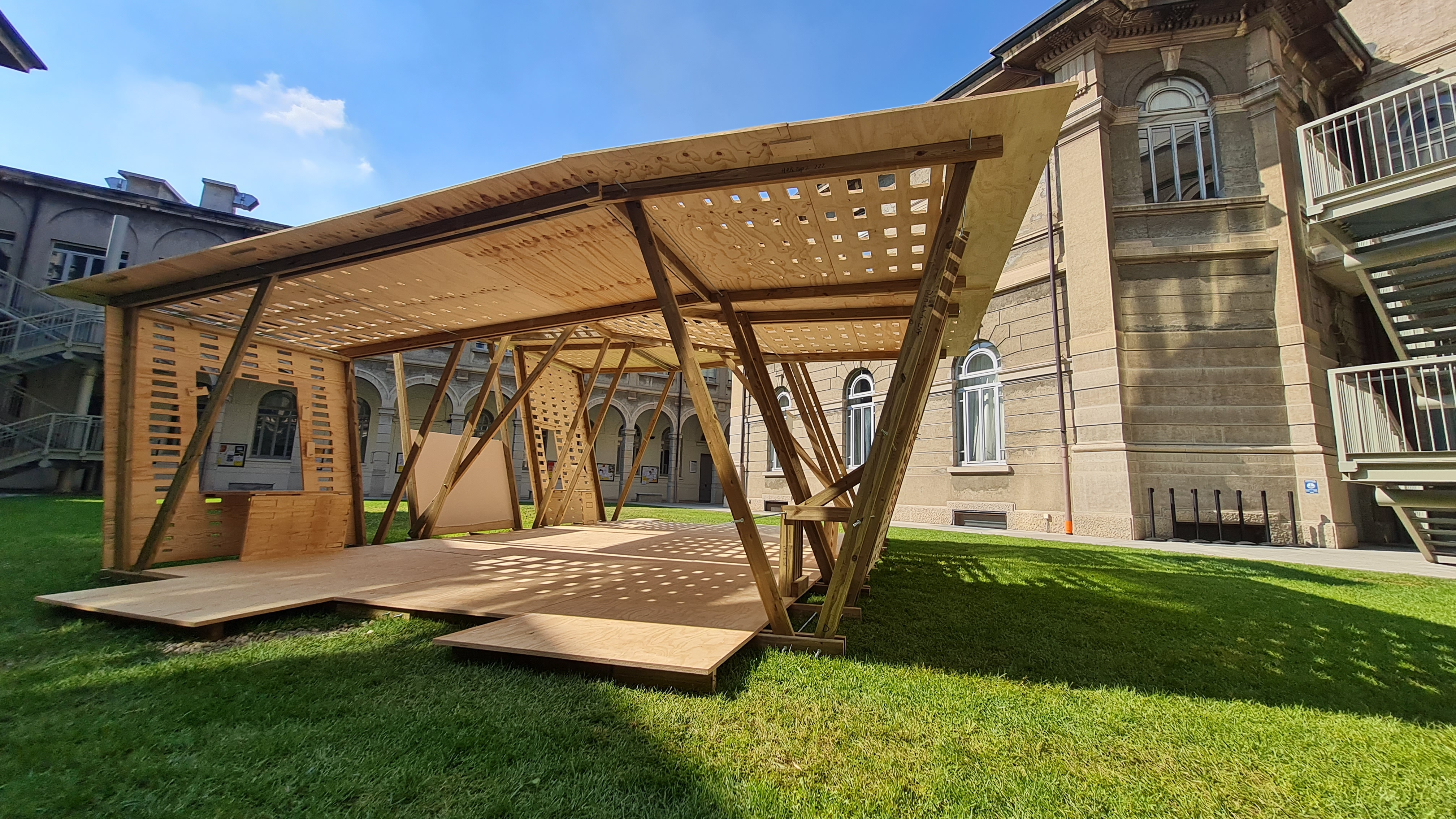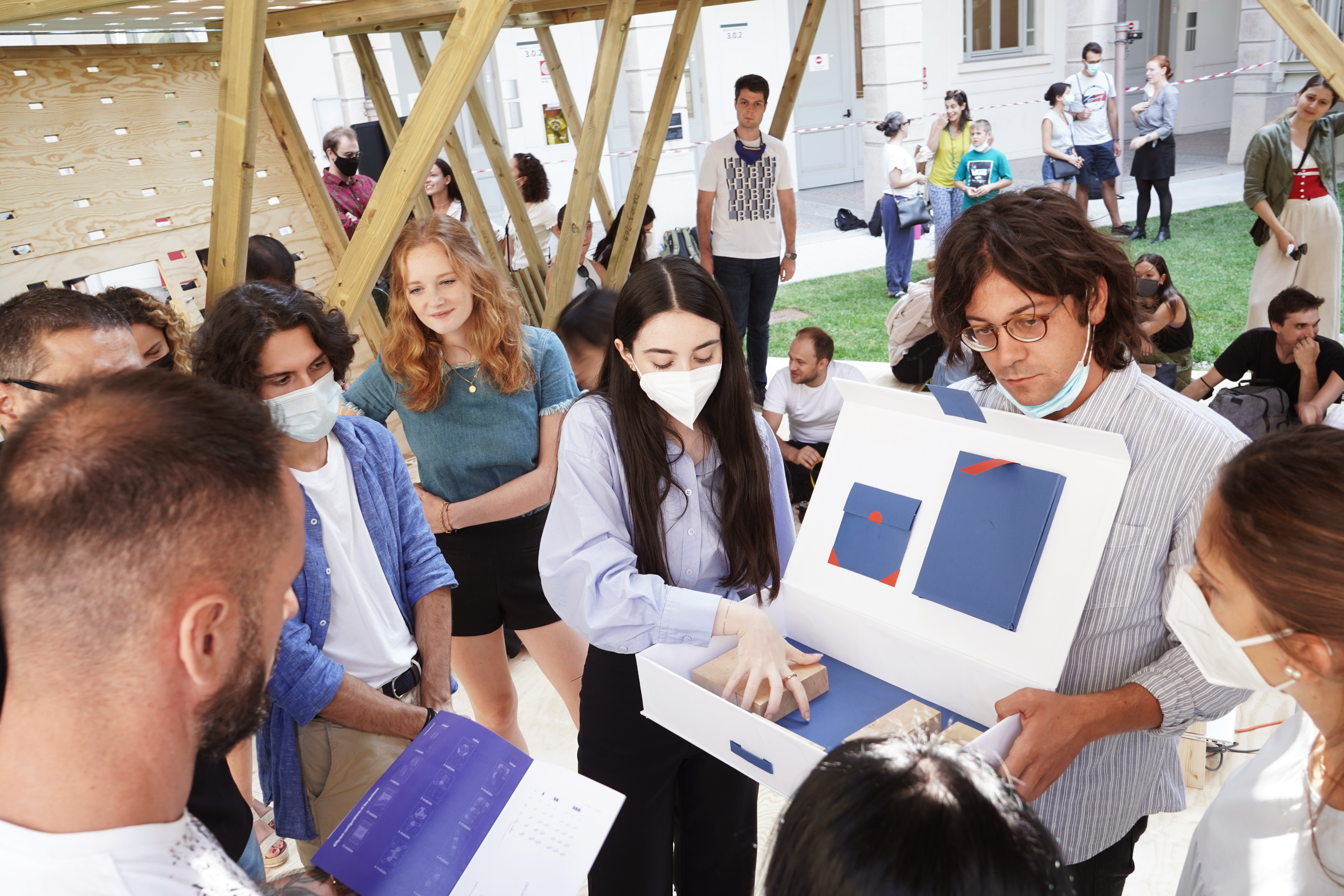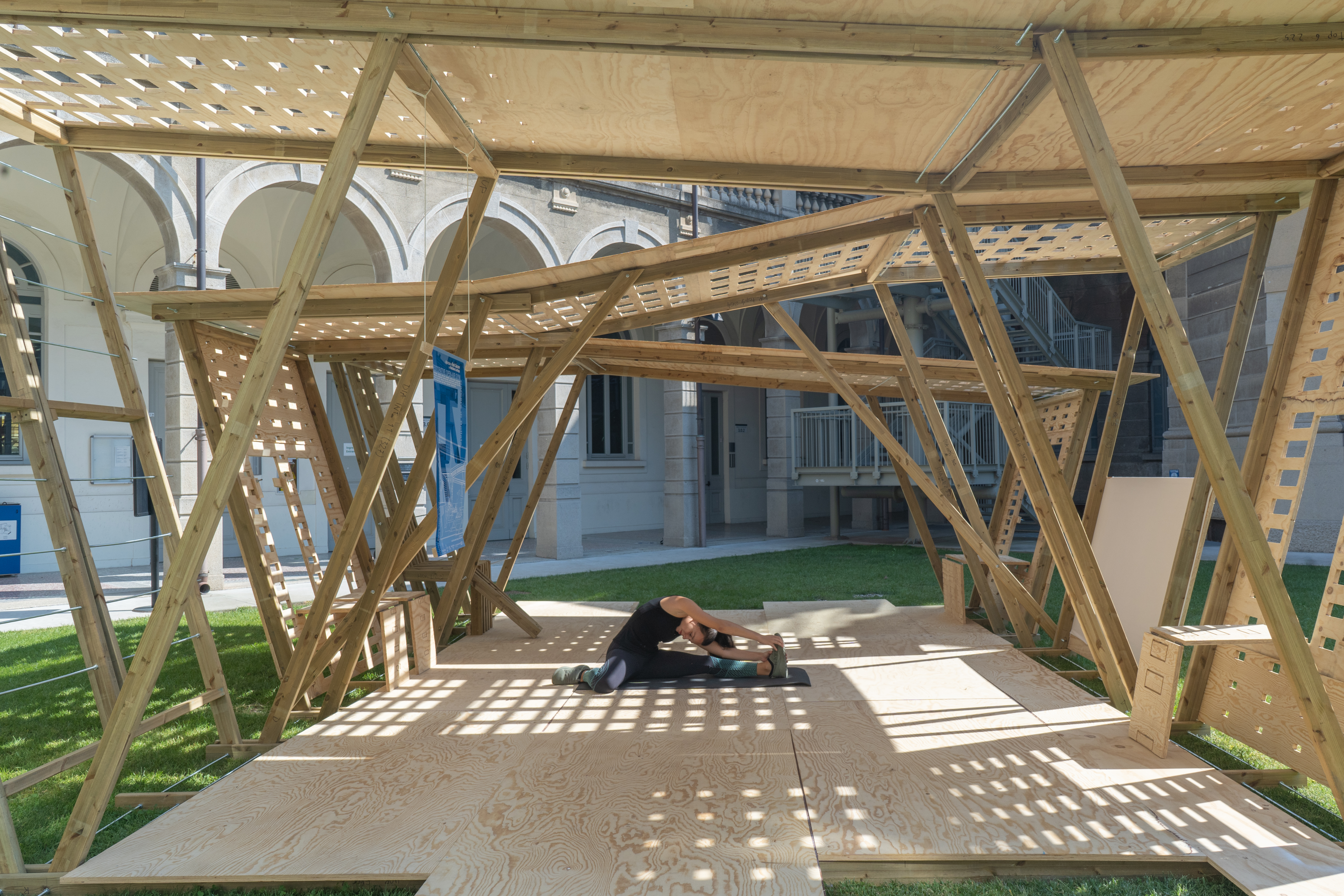The Paolo Cascone’s Master Class has been developed in the frame of the Advanced School of Architecture directed by Pierre-Alain Croset at the Politecnico di Milano. This with the aim to bridge a social design agenda with an ecological construction and digital manufacturing approach. Therefore, 20 students from 16 different countries have been working for 8 intense days in translating the needs of the Bollate’s prison detainees for a more performative sport space in the form of an open-air gym.
The Paolo Cascone’s Master Class has been developed (3-11 September 2021) in the frame of the Advanced School of Architecture directed by Pierre-Alain Croset at the Politecnico di Milano. This with the aim to bridge a social design agenda with an ecological construction and digital manufacturing approach. Therefore, 20 students from 16 different countries have been working for 8 intense days with Paolo Cascone and Maddalena Laddaga in translating the needs of the Bollate’s prison detainees for a more performative sport space into a scale 1 to 1 open-air gym. Beyond any humanitarian rhetoric, such concrete process is proposed as a possible response to the very critical conditions of Italian prisons.
PAOLO CASCONE MASTERCLASS
Tutors: PAOLO CASCONE /UoW + CODESIGNLAB MADDALENA LADDAGA/CODESIGNLAB ASA – ADVANCED SCHOOL OF ARCHITECTURE // POLITECNICO DI MILANO - AUIC School DIRECTOR: Pierre-Alain Croset
Students: Bailey Mackenzie, Bose Dipon, Chow Yi Xing, Curia Martina, De Bartolo Valentina, Endara Vargas Christian Renan, Fahr Tabea Rebecca, Fung Hing Wai Vanessa, Gamez Ruiz Eduardo, Gangi Federico, Genc Fulya Basak, Gualdi Alberto, Li Mengyuan, Lichocik Krzysztof Grzegorz, Misovic Katarina, Murtic Toma, Sainlez Juliette Marie Caroline, Saldutti Maria Luz, Spasova Mira, Stergiou Aristoula .
Fabrication partners: LABORA (AUIC school) and MaBa.SAPERLab (ABC Department)
Thanks to: the Dean of the AUIC School of Politecnico di Milano Prof. Ilaria Valente; the ACTS research team: Prof. Andrea Di Franco, Gianfranco Orsenigo, Marianna Frangipane, and the Bollate’s prison detainees and guards.
Please highlight how the project can be exemplary in this context
Collaborative design // we have strategically involved students, detainees and prisons guards with the aim to develop an architectural paradigm for a restorative justice approach. Therefore, the scale 1 to 1 prototype has been self-constructed by the students in the Polytechnic courtyard as a result of different meetings organised with the detainees of the women’s prison. The ROG // RESTORATIVE OPEN-AIR GYM prototype has been discussed and realised in collaboration with the ACTS (A Chance Through Sport) project directed by Prof. Andrea Di Franco at the Bollate prison.
Please highlight how the project can be exemplary in this context
Open system // According to the diverse programmatic and ergonomic needs of the gym an initial genotype has been developed by Paolo Cascone with Maddalena Laddaga. This proposal conceived as an open system and fast deployment structure has been shaped, assembled and tested in collaboration with the ASA students inside the Polytechnic Campus. The students have developed a catalogue of possible spatial and performative variations according to the different users’ needs dealing with the questions of customisation, incrementality and scalability.
Eco-digital construction // one of the possible configurations of the catalogue has been selected and built in scale 1 to 1 in order to test the structural and environmental performances. For these reasons, we have realized a light structure made out of wood components for both the primary and secondary structure. At the same time the panelling system was designed according two different performative criteria: the roof has been informed by an environmental parametric solar strategy while the vertical panels were integrating a kinetic system that could transform the vertical surfaces into ergonomic devices (benches, chairs etc.) for different types of exercise.
Please highlight how the project can be exemplary in this context
The whole project has been presented and validated by the prison’s community and now we are working on the next steps in order to actualise and install the structure in the courtyard of the prison. These will involve the students and the detainees, sharing with them the construction kit and helping them to self-build their own ROG version through a series of workshop. Therefore, the Politecnico di Milano Alumni launched also a crowdfunding campaign for supporting the next steps of the project. This community-oriented process is part of the pedagogical agenda developed in the last 15 years at CODESIGNLAB in collaboration with different educational institutions with the aim to involve students in the whole design to build process starting from the dialogue with local and sometime disadvantaged communities.
Please highlight how this approach can be exemplary
The architecture students have created a structure of great aesthetic quality, made of wood as a sustainable material, and with the social utility of inclusion in a womens' prison. This process is exemplary for the formation of architects with high ethical engagement.
The design and fabrication process with the students helps for the social inclusion of prisoners in the conception of a sports facility.
Please also explain the benefits that derived from their involvement.
The collaborative design has strategically involved students, detainees and prisons guards with the aim to develop an architectural paradigm for a restorative justice approach.
The global challenges of social inclusion and self construction.
This is a bottom-up approach.
Please provide clear documentation, communication of methodology and principles in this context.
The same methodology can be used for designing and realizing with students structures for other categories of fragile people .





@Politecnico di Milano, School of Architecture Urban Planning Construction Engineering, 2021
Content licensed to the European Union.