A sustainable solution to adapt public space to new needs through punctual and small scale interventions in order to demineralize, vegetalize and re-activate asphalted surfaces that are no longer needed as such.
In the previous decades, cities have been mostly adapted for cars, in a dream of total accessibility they have been paved as much as possible mostly with asphalt and concrete.
In 2022, cities are conceived and lived in differently, they are no longer ruled by cars, more sustainable transport systems are developped, more importance is given to pedestrians, to public space.
Therefore many urban spaces are shifting from roads or car parks to pedestrian areas, with different floor coatings, qualities, and new uses required.
In spring 2021, the city of brussels reclaimed the ramps of their courthouse as public space, they had illegally been used as a car park for years. It was the opportunity for us to experiment a new solution to reconsider public space with an efficient solution based on three steps :
- By diverting demolition tools such as concrete coring drills and diamond saws we can cut the road to obtain clean square or round blocks.
- Once the road cleanly removed, access is given to earth for planting, nature can once again finds its place in the city.
- The extracted asphalt and concretes blocks are then used as masonry elements to build urban furniture in order to activate this new public space. Almost no materials are added, everything is built with materials already available on site. Also no waste is produced in the operation.
The project was designed in a partnership with Amo-Cars ASBL, a neighbourhood based non profit organisation striving to include inhabitants in public design through activities.
Children from the neighbourhood were involved in the design of playing areas, and got their hands dirty while planting all plants.
Please highlight how the project can be exemplary in this context
The main objective of this intervention is to bring more wildlife and nature into the city.
We have a long fascination for plants that succeed to grow in hostile urban environments, plants growing in concrete cracks, striving for enough water and sunlight to develop, many might consider them as invasive plants, we prefer considering them as urban warriors fighting for survival.
Here our aim to create opportunities for plants to grow, by creating cracks, holes and cuts in the asphalt and concrete ourselves. We consider our intervention a little push to help nature take over cities.
It also seems a very poetic intervention to succeed in turning a car park into a garden, we believe it is the kind of interventions that is most needed to improve the quality of air, and coolness in cities, and in a more general way a better quality of living.
Water infiltration is also becoming an issue in towns, asphalt and concrete tend to make surfaces too waterproof, this creates irregularities in the distribution of rainwater, some areas become dry, and lower level areas have excess in water.
Making surfaces more porous is becoming an issue in modern towns, our project offers a punctual and low investment solution to such problems.
A secondary objective is to succeed in creating a strong intervention by using mostly materials extracted from the construction site itself. A concept also mentionned as urban mining.
It is part of a wider ambition we have to succeed in reconsidering rubble such as asphalt and concrete into quality building materials through a methodical dismantling (cutting and coring). The cuts and methods of extraction give asphalt or concrete an aesthetic comparable to italian terrazzos.
Please highlight how the project can be exemplary in this context
The aesthetics of the design evolve around those of masonry, stone columns and brickwork.
It is a way for us to reconsider the materials used as if they were more conventionnal construction materials, the asphalt is disguised as stone, concrete as terrazzo.
Therefore we are making a statement around the value of recycled materials. We develop a strong belief that to be involved in large scale constructions, recycled materials should have aesthetics comparable to the new, that they become valuable because they become heritage, and that there are many methods to achieve this.
Part of the reflexion around demineralisation is also about the cut-outs and their stone equivalent, to every hole or cut, there is a matching material close, we developped a floorplan that embrace this statement by also positioning furniture in correspondance with holes and cuts therefore creating a dialogue between built solids and vegetalized voids.
Please highlight how the project can be exemplary in this context
The project takes place in Les Marolles, a working-class neighbourhood close to Brussels city center. It is therefore an arean where public space comes in great importance, and where initiatives must take place to create inclusive areas in a neighbourhood threatenend by gentrificiation.
We believe that by including children in design process, most of the population later follows the initiative, which succeeds in including most generations in a design process.
Here the children were involved in two different steps of the design process :
- First during the initial design through questions and moments when the children are asked how they would imagine the ramps. We later had to include utopic material in our definitive design, which gave a sense of empowerement to the kids involved in the process. It also carries a strong message to adults from the neighbourhood that their children can achieve a change in the area.
- Seconly the children were involved in the construction process, through observation of first steps involving heavy work, then through participation in more relaxed moments such as the planting of all vegetals. Not only this empowers the neighbourhood but it also gives responbilities to the inhabitants to maintain this new urban garden.
Please highlight how this approach can be exemplary
The presented project the three dimensions are intertwined, and work together, without the plants there are no material excavation, and without excavation there are no new local construction materials produced. And more importantly this project takes place for the people it involves, and with the people it involves.
Collectif dallas is an organisation based on the idea that we can bring together design and construction work, as bauhaus did in the 1930, we believe in the idea that design are craft must be intricately linked
This idea allows us to experiment with materials, and develop new ones, but also limits the impact we can have on a built environment and leads us to small human scale interventions.
Keeping a hand on the construction also lets us involve people during all the steps of the project.
The project succeeded in creating a new public space with many different uses, some were planned : resting, eating, playing, gardening. But others were not expected such as skateboarding, rollerskating, even partying.
Also users concerned by the installation varied from neighbours for whom this became a shared garden, and a good way to stop the children to play in the street traffic. But also tourist and passers-by who used this location for resting on their way from the high city to the lower city.
The project also has a strong experimental challenge, these kind of techniques are new and unknown to us, and we keep a lot of informations about demineralization, or which kind of plants can be used and survive in such conditions. Which allows us now to imagine similar interventions on wider scales, or different environments
Please also explain the benefits that derived from their involvement.
As explained above, citizens were involved in the design and the construction process.
The project was financed and encouraged by the city who had great interest in our proposal and therefore offered constant help regarding administrative or organizational issues.
The sourcing of materials is what stands out, we tried to consider the city as a source of materials to introduce urban mining, the use of materials already there.
This avoids all importation of new materials, including any transport costs, but also avoids the carbon emissions involved in building new materials.
Also all the plants were provided by a local nursery, and specifically picked to survive in harsh environments.
Most commonly a modification of any public space involves very important means, and therefore a long transformation time scale.
Urbanists design a masterplan, a new public space is designed, which often involves a total refurbishment of ground surfaces, bulldozers and heavy work.
Our alternative is innovative because it is a fast, inexpensive way of making an important change to public space.
Little means for a maximum intervention, an interesting solution for experimentation and temporary occupations of public space in everchanging cities.
Please provide clear documentation, communication of methodology and principles in this context.
As a collective we are striving to make cities more exciting and public space more inclusive, this intervention is a proposal to do so with little means.
By promoting this intervention we wish to get more people involved in shaping our cities in a beneficial way through low emission solutions.
All photography credits go to : Cinzia Romanin
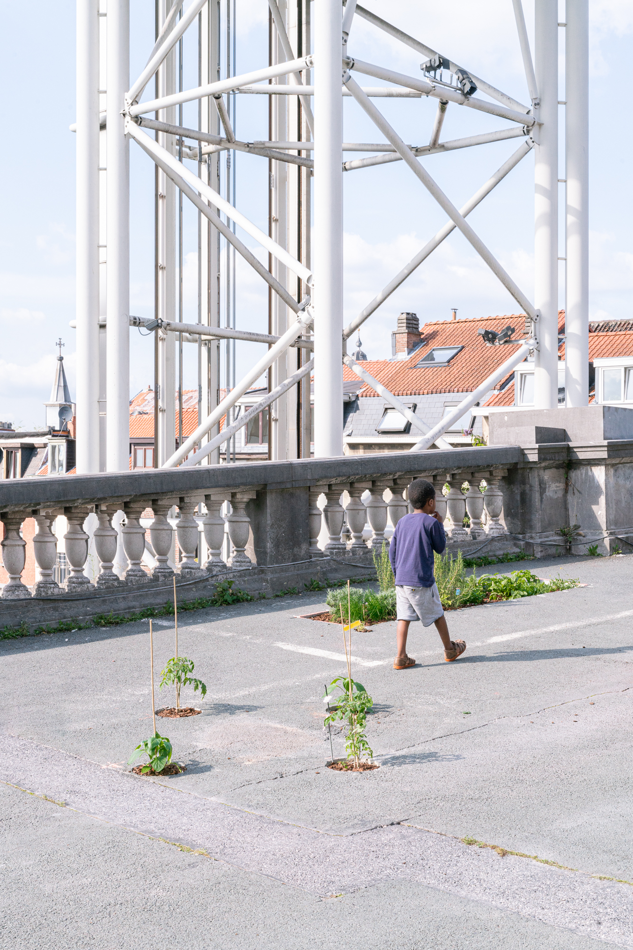
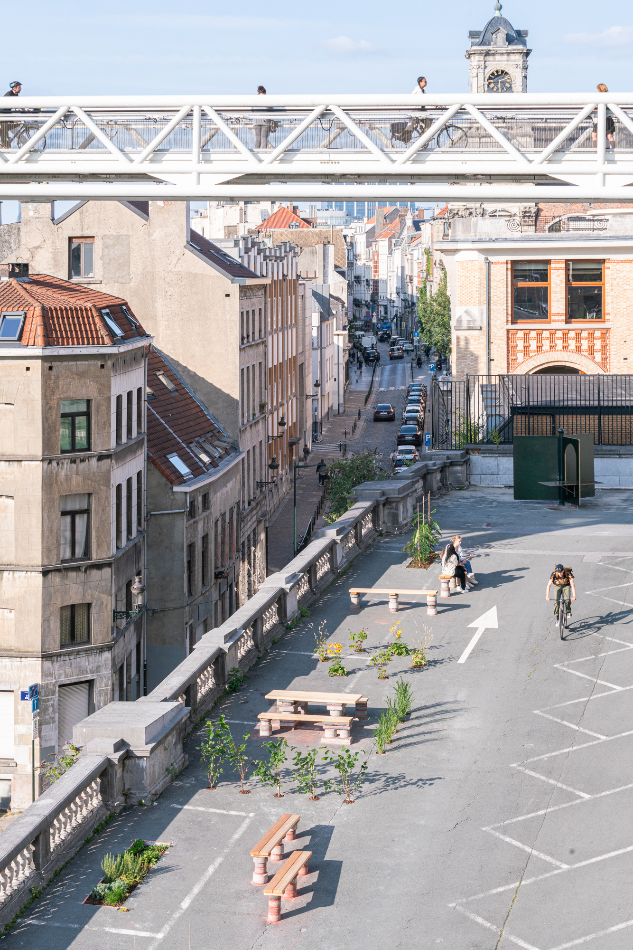
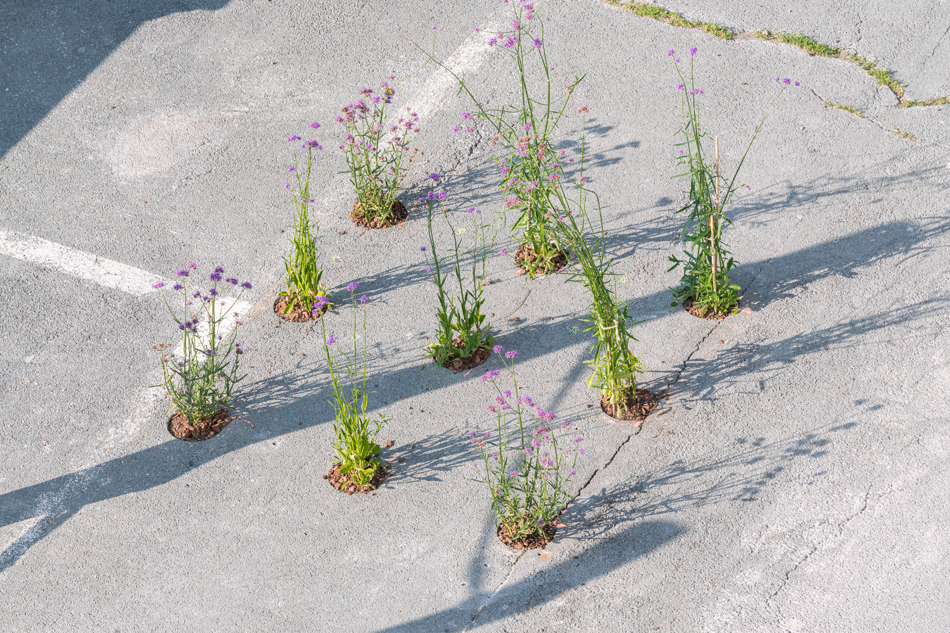
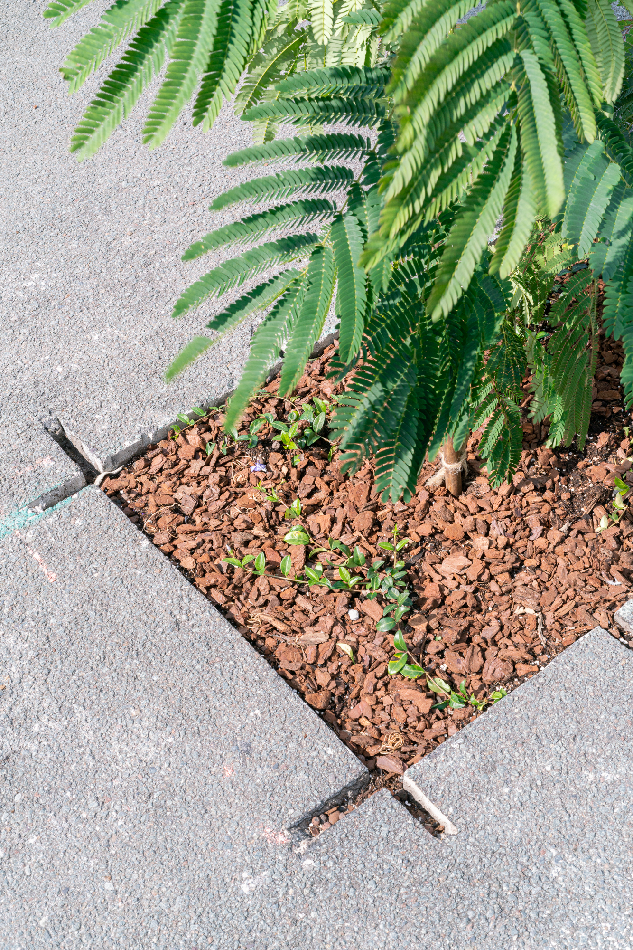
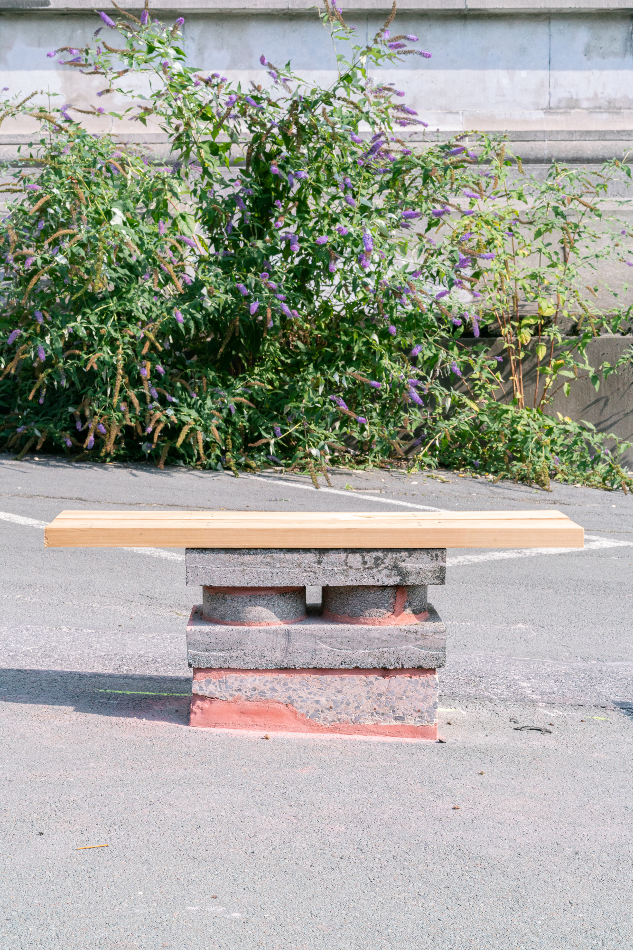
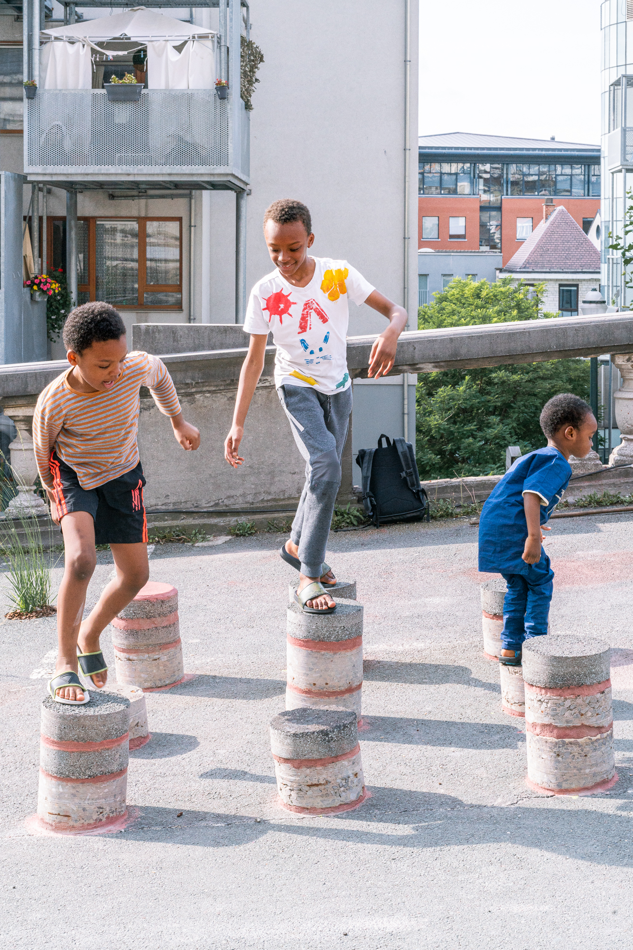
@Collectif dallas, 2021
Content licensed to the European Union.