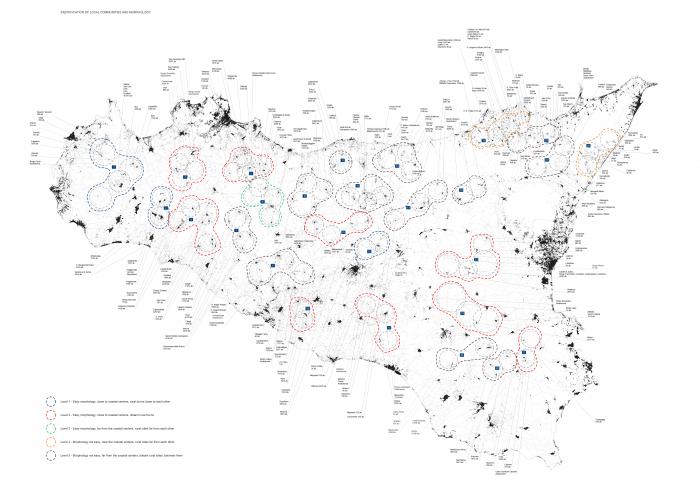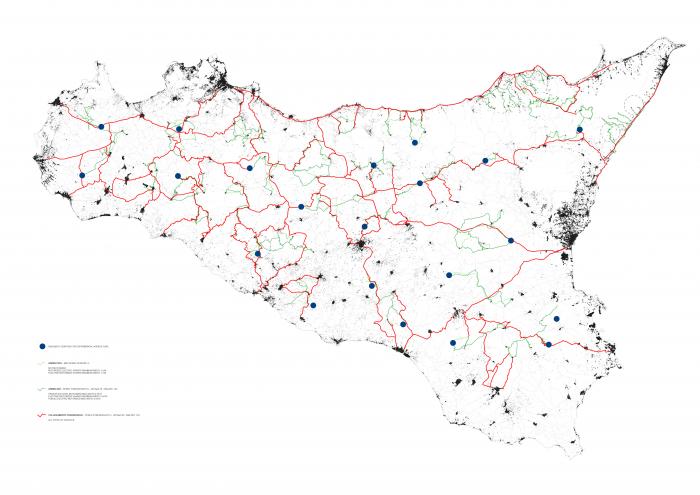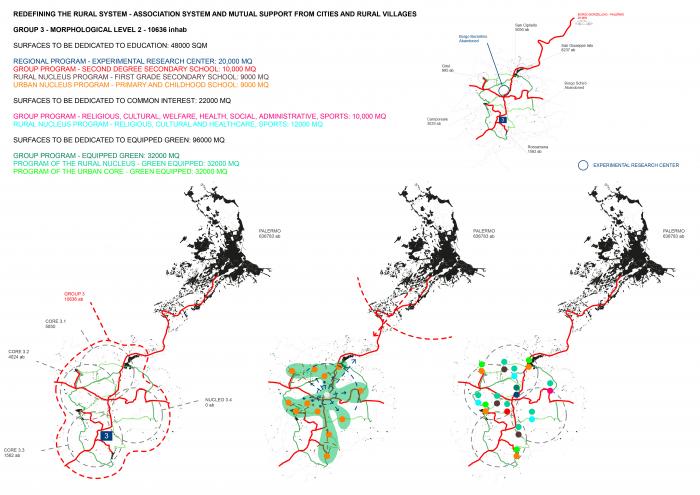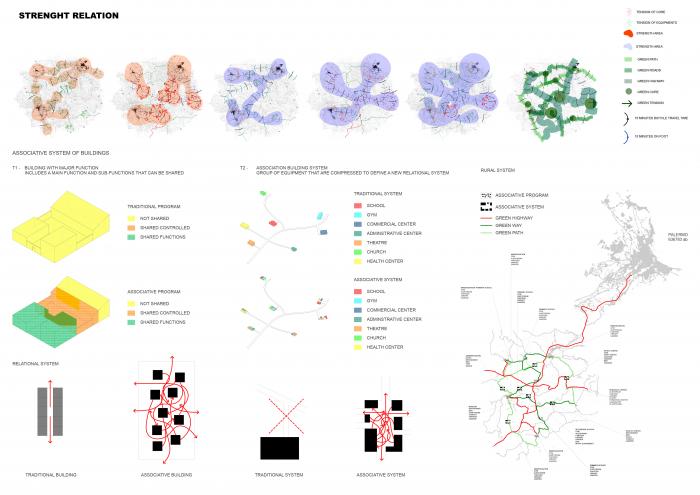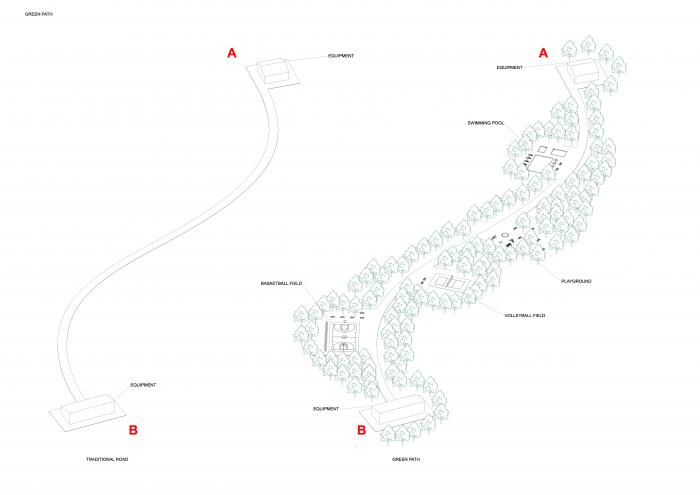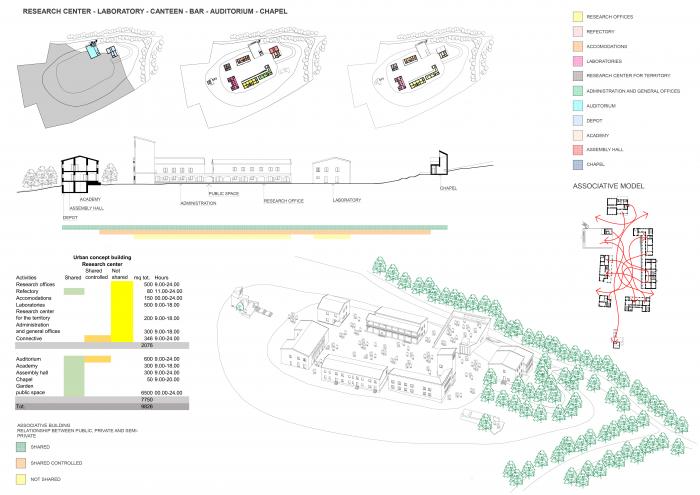The depopulation of rural areas is a well-established phenomenon that can have devastating effects on the environment and the countryside in the future.
The goal of this project is to redefine the relationship between city and countryside through the creation of associations between fragile territories in a system of mutual support that relate the urban dimension, the productive one and rural life supported by sustainable mobility and shared.
The progressive growth of cities and metropolises corresponds to a progressive depopulation of inland areas, with the result that large cities become polluting organisms, unsafe and increasingly difficult to manage and the countryside of inland areas is progressively abandoned, denying new possibilities to local communities and especially to young people. The concept of this project provides for the identification of measures to contrast this phenomenon by rethinking the rural system in a different and shared way, as a place of opportunity for those who live in these territories but also for those arriving from outside in a more sustainable and close to nature. The first action envisaged is to reduce the pollution produced by the agricultural system and at the same time improve productivity, setting up research centers for experimental agriculture that will provide technological support to companies. The research centers will be the starting point for the design of a new and shared community where the transformations of the landscape will be directly aimed at the well-being of people and the protection of the environment. The centers will contain:
-spaces for research, laboratories, offices and classrooms
- a planning center for the territory and the environment where to receive reports and find new solutions to instability, lack of services and territorial problems
- a large auditorium where participatory actions and discussions with the local community can be implemented.
- training rooms for businesses and local communities, association spaces to support businesses.
The second phase of the project develops from the centers through the redefinition of the equipment in the rural system as interconnected structures and capable of producing an associative system that bridges the distances between one rural village and another and thinking of the latter as interconnected nuclei capable of to help each other.
Please highlight how the concept/idea can be exemplary in this context
The main element of the countryside is the agricultural production sector which defines its economic structure. Contrary to popular belief, the agricultural sector is highly polluting. The emission of greenhouse gases and the use of pesticides from traditional agriculture lead to an accumulation of nitrates in the earth and nitrogen and phosphorus in the waters, contributing to global warming and the melting of glaciers. The goal of this project is to graft within the territory a group of research centers for innovative agriculture in which less polluting and sustainable techniques can be experimented and where training and awareness of the entrepreneurial realities of the countryside can be carried out. . The research centers are conceived as sharing places capable of providing technological and structural support to companies, contributing to increasing productivity and reducing the environmental impact of their activities and generating new job offers for the resident population.
The second action envisaged in terms of environmental sustainability is the rethinking of mobility in rural areas. The biggest problem of inland areas is determined by the absence of services and the difficulty of reaching them quickly. The rethinking of mobility passes from a new structuring of the equipment into a widespread system connected through three levels of roads. These must not only be thought of as connecting units, but as linear forested infrastructures and become places capable of hosting public and leisure activities. The green paths with slow or pedestrian electric mobility connect equipment sized to the scale of rural nuclei, then reconnecting to the natural system of regional parks; green roads with medium electric mobility connect the equipment sized on a group of villages; green highways connect the group to large cities.
Please highlight how the concept/idea can be exemplary in this context
The qualitative achievement of the project can only be achieved through a careful reading of the landscape as the product of the mutual interrelation between the action of man and the natural context in which he operates. Aesthetics, quality of experience and functionality are objectives to be achieved through the concept of care for the territory that drives all project actions.
Care understood as an action of conscience and involvement of the population in actions aimed at defining a sustainable landscape design in relation to the activities that man carries out there. The location of research centers spread across the territory represents an opportunity capable of redefining the structure of the territory in environmental, production and strategic terms. Within the latter, a planning and territorial governance center is envisaged where, a series of figures arranged as civil and environmental engineers, architects and landscape architects, can identify solutions aimed at combating hydrogeological instability and planning interventions to be implemented locally in support of the territory and production activities. The rethinking of infrastructures as ecological green corridors provides, within them, spaces for recreation and rest from work activities, favoring a gradual reconnection with nature through public and sharing activities. The architectural interventions in support of this strategy must be designed in a flexible way and able to host different programs, stimulating the new associative and sharing system designed for rural areas. In aesthetic terms, a careful reading of rural patterns and their language will provide guidelines for the construction of the space in accordance with the perceptual qualities of the landscape.
Please highlight how the concept/idea can be exemplary in this context
Within an interconnected rural system such as the one defined by this project, the role of participation and inclusion as a guiding element of the whole process is fundamental. The same concept arises from a series of interviews produced with young boys and girls born in inland areas who have abandoned their territories of origin in search of work and better living conditions. The operational phase of this project will have to be defined through a multidisciplinary team in which sociologists and anthropologists must play a key role, interviewing users, and drawing up descriptive tables of the needs and requirements of citizens. Each single intervention must be carried out through a participatory phase that sees the role of the population in the foreground in the decision-making process, through individual and collective interviews, debates and public meetings. The experimental research centers will have to be equipped with a large auditorium capable of hosting these events necessary for defining the new equipment to be placed in the new rural system. Inclusion will also represent the key objective of the design of the new architectures in support of this system. Spaces are conceived in new terms; a building will not host a single function as in the case of urban equipment, but different functions in order to strengthen the associative fabric and limit isolation. The new facilities will be flexible and able to accommodate different programs at different times ensuring a high level of transition between public private and semi-private. The equipped green area is designed in close connection with the equipment with a dual objective, to mitigate the climatic impact of the building by guaranteeing the best heliothermic and plant conditions and as a public space capable of guaranteeing places for leisure and free time in direct connection with equipment.
Please highlight how this approach can be exemplary
The goal of this project is to interpret both the productive dimension and that of people's lives within the same design phase, through an inclusive process that connects the entire rural system. The network of research centers on a regional scale constitutes the main structure from which to activate this process. They are condensing elements of research, dialogue, design and planning of new interventions, spaces in which young researchers interact with the population, with the local business world and together find solutions to counter the depopulation of inland areas. Each structure planned by this project is based on criteria of multiscaliarity and multidisciplinarity and multi-usability. Agricultural enterprises are not conceived only in terms of production but as technological infrastructures supported by research centers capable of defining new paradigms in agricultural production according to high criteria of environmental sustainability. Green infrastructures are not conceived as they are as connecting structures between equipment, but as social spaces capable of hosting relational processes for leisure and free time and favoring the associative process as well as becoming green corridors that mitigate the effects of climate change . The multifunctional nature of the equipment and its placement in the countryside, according to the widespread rural system, allows high environmental standards at low cost, especially if related to urban forestry processes, guaranteeing high standards of sharing and strengthening the aggregative system. The careful reading of the context through the interpretation of the language will allow at the same time to design architectures with a high aesthetic level and related to the rural context.
The normal planning tools are based on the quantitative prescription of services by number of inhabitants, they are designed for the city and not in a widespread rural system such as that of the countryside. Each building, within the urban core, has a single function and contains a single activity, a model that can be functional for the urban environment, where the various services are related by a very strong proximity relationship unlike the countryside. The implementation of this plan makes it possible to redefine a new associative system, aware of the expansion of space in the countryside, favoring exchanges and the associative fabric, through the mixing of different programs. The new rural system conceived by this project aims to relate the production structure to people's lives, the intended use of the countryside is mainly used for cultivation, therefore the canonical urban planning tools are not adequate tools for planning of these territories. Only by relating the production system, people's lives and the natural system is it possible to rethink the countryside in a new, central and sustainable role. This project has the following objectives through a multiscale approach capable of contemplating every element of the territory in every single intervention.
Sharing and participation are the fundamental elements of the whole process, which cannot be implemented unless you mediate collective action of a public nature. Such a project does not require aggressive promotion as it puts the citizens themselves, the main actors in the decision-making process, at the center of the project. The communication must be aimed at promoting the role of citizens who must be made aware of their primary role through direct consultation and not mediated by representatives. The first action to be carried out is to found a multidisciplinary research team which must draw up the programs of the research centers in two directions. One at a territorial landscape level, interpreting environmental, heliothermic and language conditions, focused on designing according to high aesthetic and environmental standards. The second investigates the social field through interviews and public assemblies aimed at identifying the collective needs and requirements of local citizens. The next phase involves identifying the best location of the research centers, always preferring the use of existing abandoned buildings to the new one whenever possible. These will be the study centers in which to implement the redefinition of the production processes of companies but also the places where, through the design and planning research center, it will be possible to locally design all the infrastructures necessary to redefine the new rural system. The assembly halls will allow the comparison between planners and the local population in order to guarantee an organic and participatory planning. By collectively redefining the sustainable mobility system according to the new infrastructures, it will be possible to integrate the system with the new infrastructures to be designed as elements capable of enhancing the associative system by hosting different functions within the structures.
A project of this type cannot be developed without a large public and shared participation program. The first action to be undertaken is the dissemination of the objectives that this project sets itself and the results that can be achieved if a shared model of different figures is associated with it. The publication and dissemination of the latter through all possible information channels will make it possible to attract private investors, stakeholders and will allow shared planning of this project, which is not a closed and defined structure but a starting model from which define different operational choices and locally linked to the different contexts in which each intervention will be located. Parallel to this phase, it will be necessary to start a phase of confrontation with the public administrations in order to identify groups of designers who will be able to deal with the reuse of abandoned villages where to graft research centers. In the Sicilian case the villages are already present, moreover in all the internal areas that suffer from this condition of neglect, it is very easy to find abandoned buildings to be converted, therefore it will not be necessary to increase land consumption. The second phase of this project will begin from the construction of the research centers, which sees the redevelopment of the connection infrastructures, the technological support program for businesses and the creation of associative structures within the rural system. Groups of architects, designers, engineers for the territory, agronomists, researchers, landscape architects, historians, anthropologists, entrepreneurs, farmers and the entire local population will be able to work together to define the new landscape as an opportunity for a better, inclusive and sustainable life.
@De Caro, 2022
Content licensed to the European Union.
