Our university collective is working on a concept of design, studies, and construction of braided shells of all sizes for a public use, in order to :
- Improve the environment of the inhabitants in the cities;
- Build with bio-sourced and local fibers such as wicker or rattan.
It has been experiments thoughts pavilions in the public park of the Butte du Chapeau Rouge in Paris. We now want to conduct research to make this architecture even more effective
Through the study of the Baya’s weaverbird nest, we carried out our research on the braided hanging shells. It is a new experimental structure that is effective in terms of low use of materials and let architecture reconnect with nature. We want this architectural research to be useful by improving the environment of the citizens.
The goal of this project is to make those concepts understandable for everybody and to build from scratch the set of necessary tools for the calculation, braiding optimization, designing, and fabrication of a human-scale braided pavilion. This approach allows us to connect theorical and practical fields. Our study on the open source algorithm of the optimal braiding according to the stress fields of architectural shells is unprecedented.
Because the consumption of raw materials is a current and important issue for the planet, we developed a law which define a relation between density and orientation of the stems and the fields of principal stresses on the shells : “each field of stress is related to an optimal braiding”.
The apparent complexity of this method makes it restricted to researchers and engineers, thus also making it inaccessible to architects. Therefore, we sought to adapt our algorithm, making it accessible and easy to use for architects and practitioners.
In order to popularize those notions, we engaged in different activities:
- The development of a complete, generic, open-source and ergonomic algorithm, usable by all, for optimization of braided hanging shell using dynamic relaxation.
- The practical application of our study with the construction of a full-scale public pavilion hanging from trees in partnership with the municipality of Paris on the belvedere of the Butte du Chapeau Rouge park (Paris XIX).
Pavilions are exposed here : https://www.construire-l-architecture.com/echelle-1
Please highlight how the project can be exemplary in this context
Architectural coverings, whether for large facilities or small public pavilions, often use materials with high greenhouse gas emissions. As example, we can think about concrete or steel. Even timber construction requires the greatest precautions so that its advantages in terms of sustainable development are not stifled by its disadvantages (monocultures, clear cuts, loss of bio-diversity, etc.).
Wicker is an ultra-fast growing material. Its production does not require killing the plant. It grows in poor soils, often neglected by agriculture and requires little or no water. The approach of our project is not limited to wicker but can be applied to any type of vegetal fiber such as rattan, young roses or rush.
The first traces of basketry art date back to the Sumerian’s period (4000 years b.c.) But from now on, these braiding techniques have been used to craft vernacular shelters, clothes, furniture, and other tools. However, they are uncommonly used in architecture and are limited to non-structural filling elements. Pourtant l'osier a qui a été utilisé dans l'architecture vernaculaire (Irak, Perou). Yet habitats with braided structures exist by the thousands... in the animal world! And also in vercular architetcure as in Perù or Iraq.
Our goal is to make it possible to create an architectural wicker structure capable of withstanding people's loads and climatic effects. Through the study of the Baya weaver bird's nest, we carried out the developpment of our human scaled project. We have now demonstrated thanks to our pavillion that this innovative construction method is very sustainable and is now possible.
Please highlight how the project can be exemplary in this context
Observing a colony of Baya weaver's nests in Southeast Asia is an incredible experience.
These little passerines weave their nest for breeding purposes and all their architecture, light and elegant, almost aerial, is built to protect them and their eggs from the dangers of monsoons and predators.
Wicker has pregnant aesthetic qualities. Observing the works of the artist Laura Bacon https://www.lauraellenbacon.com/ - among others - is enough to realize this. Our project opens a new way to the aesthetics of architectural structures in the form of shells, vaults, or dome.
The BAYA project carried out on the Butte du Chapeau Rouge park was a great success with the public and the inhabitants of the district. It was even the location of a photo shoot by the neighborhood craftsmen who are creating African jewelry. We are also currently working on applying these principles to another architectural object, a 14-meters footbridge, which will soon be build for a festival on the theme of architectural utopias.
This work makes it possible to build projects that are both very aesthetic and also respond to concrete uses.
Please highlight how the project can be exemplary in this context
From a local point of view, these pavilions respond to a clear request addressed to the Paris City Hall by the relatively underprivileged population of the district who asked to revitalize this park and to benefit of new exhibitions and new uses who respect the natural environment in which they take place. Citizen can freely adress us request make the pavilion to evoluate.
The Baya weaver's nest study and the design of the pavilion has been made in collaboration with a large number of actors, among them :
-
The Paris City Hall and the 19th district City Hall.
-
Valéry Schollaert, ornithologist and Roger Hérisset, basketry expert and doctor in ethnology at the UBO.
-
The Bouché family, basketmakers and wicker's producers
-
The MAP-MAACC laboratory (ENSAPLV).
-
The ENSA of Paris-la-Villette.
-
The Paris Centrale-Supélec school.
-
The National Museum of Natural Histor.
-
The radiology department of the Pont-l'Abbé hospital.
Please highlight how this approach can be exemplary
Each point of these three dimensions have yet been widely described before, and also some kind of interaction between them. But the most important thing to remember is maybe that the architecture in general, and in the field of innovative structures in particular is a powerful tool to combine the three dimensions mentioned. Especially when offered to public space :
- Because architecture does not exist if it does not meet a need. Here, we answer directly to those of the people who live in the district, by offering them this pavilion which, we hope, meets the new uses they are asking for.
- Because architecture is an art, it speaks to the formal and spatial quality. And this is all the more pregnant when working on an innovative construction typology with free forms.
- Finally, because architecture is above all multidisciplinary, it is suitable for a largely transversal process and its design calls for the co-participation of citizens and the many trades and specialties.
For this Baya pavilion, the interaction is event more important because basketry, as for architecture, is also an art whose products respond to a use. The interaction between architecture and basketery were so very productive, both technically and artistically. The great sustainability of basketry has also fantastically nourished the architecture.
We have hesitate a lot on which category it was the most relevant to apply for, because we think that BAYA project can meet some of them.
But what finally decided us was the process of the project. We started from observing the nests of a small passerine bird that lives in natural areas in Southeast Asia. We were inspired by these techniques and adapted them to architecture using a wicker plant. The final object was finally brought to the very dense city center of Paris, in order to offer a poetic place within a park to residents in need of nature. We think this is a great story that reconnects people to nature!
Please also explain the benefits that derived from their involvement.
Citizens regularly report to the Paris City Hall their request for a real animation of this part of the park, in connection with nature. The Town Hall transmitted to us a whole set of varied feelings, and we developed the project around a synthesis of all these. Regularly, the inhabitants come during the construction site and tell us what they think about it and what they would like to see more. This inspires us for the future projects, since we are offering to them a new pavilion every year!
The main global challenge remains the uncontrolled release by humans of large quantities of greenhouse gases into the atmosphere. Our project does not solve it, of course. But by seeking to use more virtuous and bio-sourced materials and by making them operate at the maximum of their efficiency in order to save them, we hope to humbly add a small brick to the vast edifice that we must build collectively.
As explained, the art of basketry goes back to the Neolithic period and is still used today. Wicker baskets, rattan furniture, lampshades made of woven blades, peach pots, grape harvest hoods, etc. Examples of everyday objects come to mind by the hundreds, but what about architecture?
The world of construction has remained quite insensitive to basketry and when it is used, it is mostly for filling purposes. Examples of structural wickerwork architecture are extremely rare. Yet habitats with braided structures exist by the thousands... in the animal world! This is the case of the nest of the Baya weaver, among others.
The objective of this project was to design a load-bearing braided shells and to apply it to the realization of human-scale pavilions suspended from the branches of trees in the park of the Butte du Chapeau Rouge in the 19th district of Paris. Almost every project of that kind is not using wicker as a structural material, but as a filing material on another structure, which can made be done in steel (or in timber).
Please provide clear documentation, communication of methodology and principles in this context.
As previously evoked, for each pavilion project and each innovative construction method proposed, and so for teh BAYA project, we are carrying a real popularization work for the general public in general and for builders in particular. This has been developped around three axis :
-
Our purpose is to transform a very technical and complex set of calculation and design methods into an ergonomic and open-source tool that can be used by everyone. So that everyone can reproduce our pavilions, or use the technique and design method to develop their own original pavilion, we are freely giving these tools available on our website (https://www.construire-l-architecture.com/08- baya).
-
In order to share of scientific work, we present it in an internationnal conference, for BAYA project it was at the international association shell spatial structures IASS 2021 in Surrey (UK) and publicate a scientific paper for the peers (this paper is joined to the application).
-
Finally, each tool is accompanied by a 100 pages (or more) PDF manual (attached to the file, but in French only for the moment) which popularizes the scientific and architectural principle as much as possible and explain the making of our pavilion in order to inspiring him to develop his own.
As describe in the application, we join :
- An exhaustive (but in french only for now, and not totaly finished) PDF intended for popularization for the general public
- A scientific paper of the study we develop for the project, presented at the IASS 2021 in Surrey (UK)
Photo credits : Quentin Chef & Olivier Leclerc
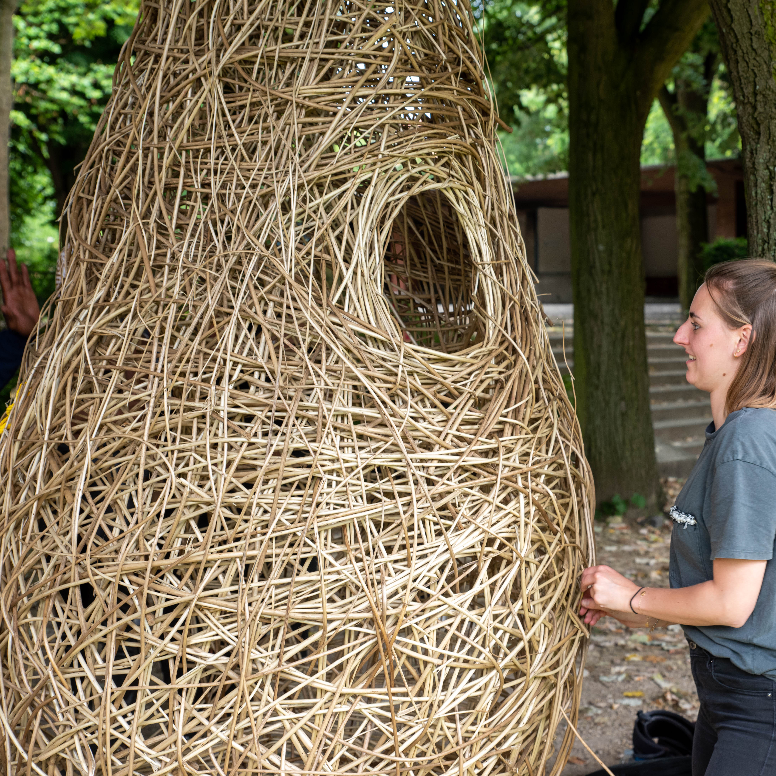
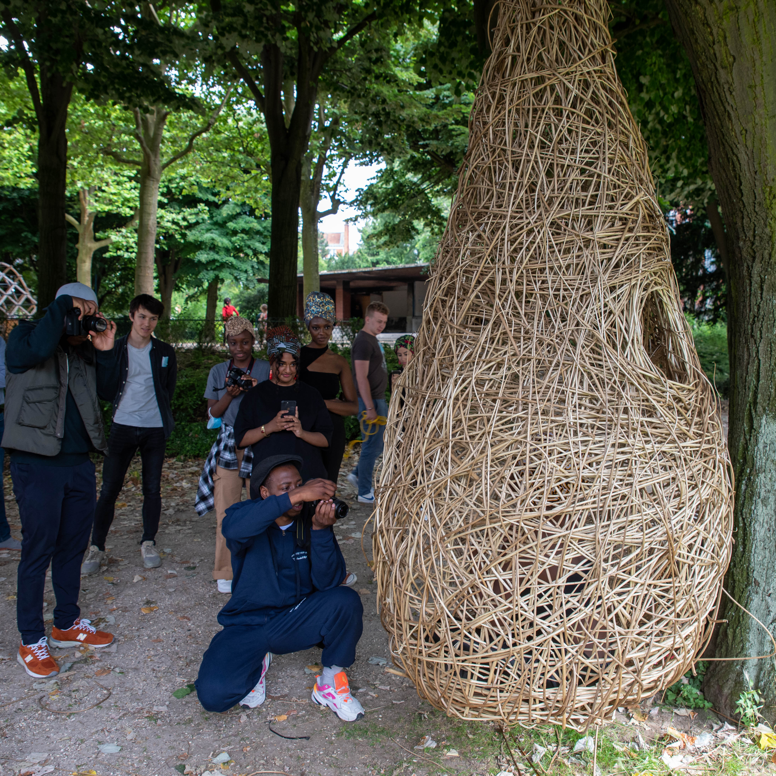
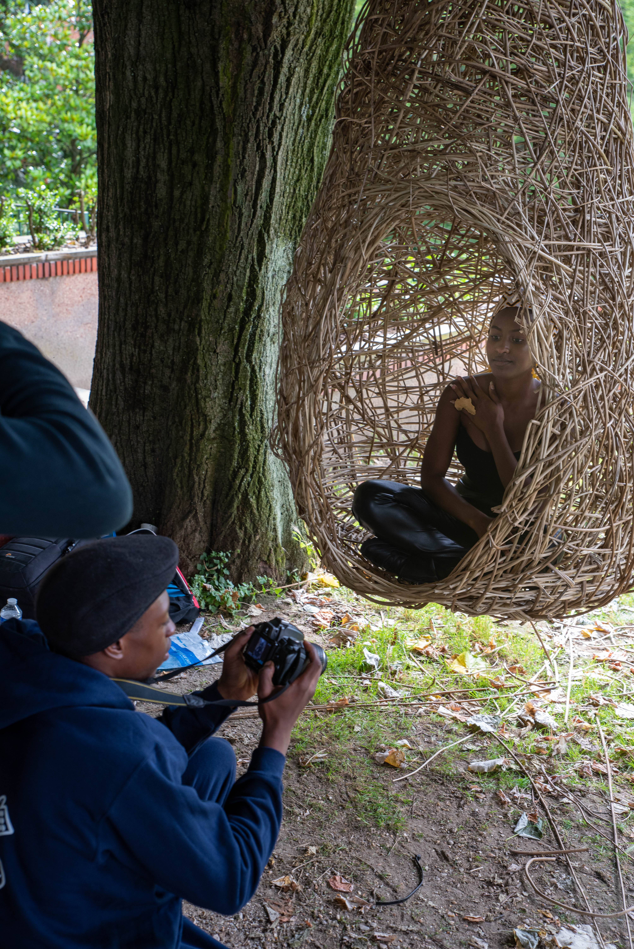
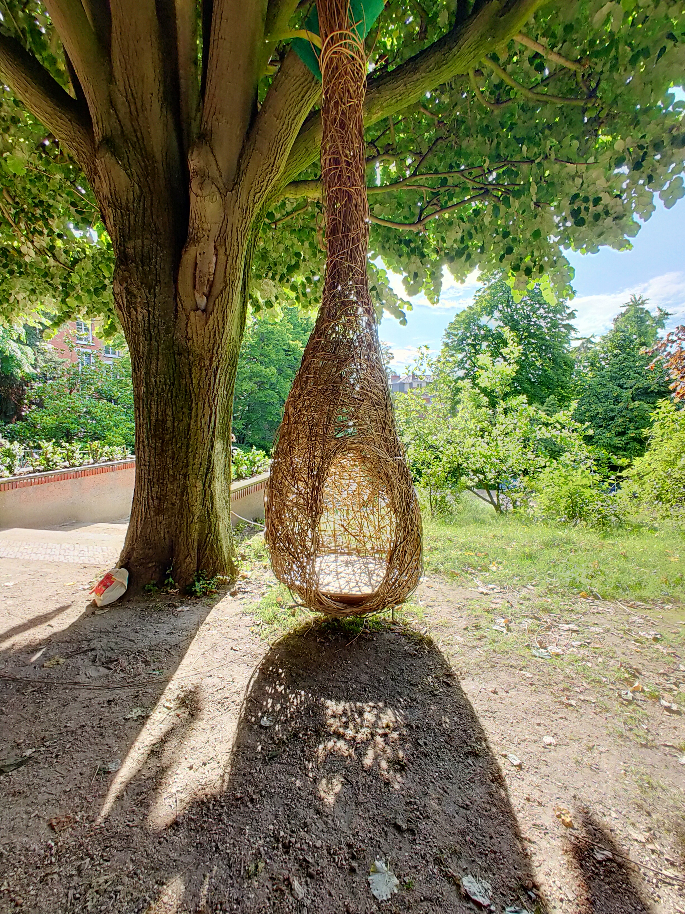
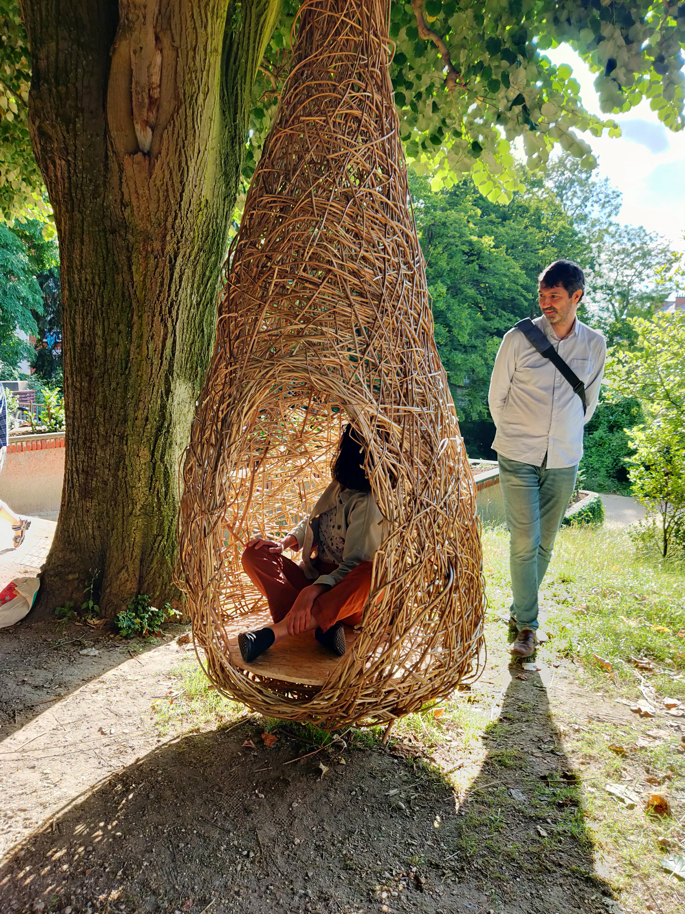
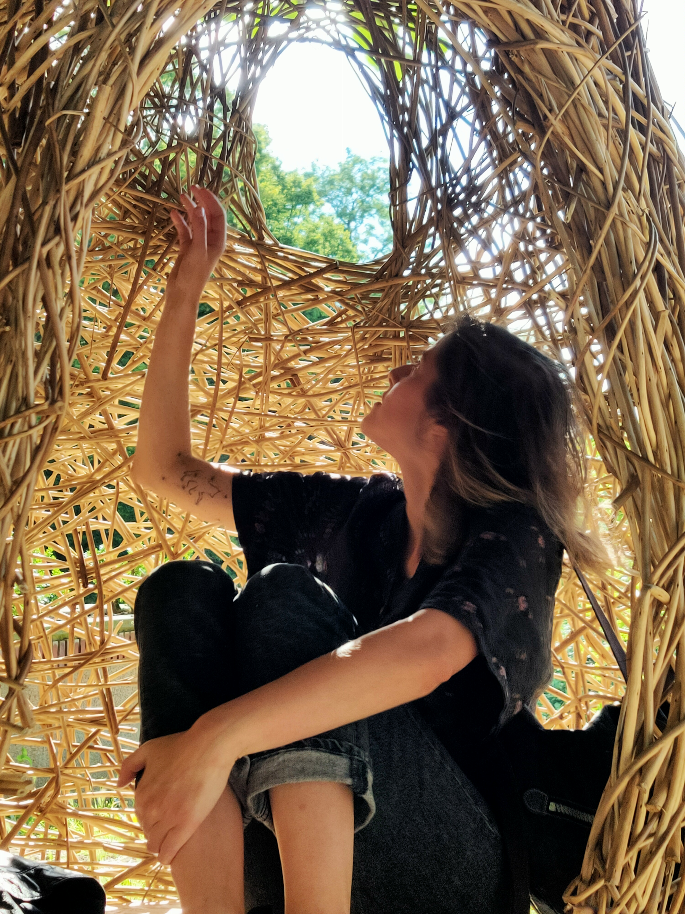
@MarcLeyral, 2021
Content licensed to the European Union.