Podlesie Park was established as a ‘workers park’in the 70s by the executives of major State-owned factories of Dąbrowa Górnicza. Remembered as a place full of life, the Park has become seriously degraded. It was selected for revitalization in 2019. The design was developed through a participatory co-design process. It allowed Podlesie Park to revive as a local multifunctional space, addressing various needs of local residents of all ages and preserving its woodland character.
Commissioned by Dąbrowa Górnicza municipality, a detailed concept and functional-utility programme for Podlesie Park was developed in the participatory process. Co-design was a crucial conditions for reclaiming the ownership of the concept by the residents. The Park was established in the 1970s for the employees of the local factories. The residents still remember concerts, dances and football competitions. However, the original plan of the recreation park has not been fully implemented and the space became degraded over the years. In the experimental Participatory Budget in 2019, the residents chose ‘Podlesie Full of Life’, project which entailed Park’s regeneration. The participatory process comprised initial interviews with residents at consultation points, follow-up design workshops and online meetings (due to COVID-19 pandemic). The meetings were conducted as a livestream on social media, where viewers could comment in real time. It was one of the first of online consultations in Poland. The key concept of Podlesie Park was to maintain its natural character as requested by the residents. A free-form arrangement of the paths with mineral surface was proposed. New elements are simple and in form and material in order not to compete with the surrounding greenery. The priority was to protect the existing trees. Local plant species have been selected to match vegetation found in the surroundings. Podlesie Park is a multifunctional space, tailored to the needs of various groups of users, who have been identified during the participatory process. The clearing with the stage can be used as a place for cultural events, school activities or as a play area. The layout and surface of the paths favor various activities. Landscape elements such as boulders and logs can also be used as a play area for kids and teenagers. The division of the Park into functional zones and the diversity of development elements is addressed to different age groups and favours their integration.
Please highlight how the project can be exemplary in this context
The original Park was established on the area leased by the National Forestry service. Therefore the essence of the project was to protect the existing greenery and increase biodiversity with the use of local species. A new layout of paths was proposed and paving was changed to mineral surface to protect trees. The new elements of development have been standardized and simplified in form so that they do not compete with the surrounding greenery. Street furniture and land development elements are made of natural materials (stone and timber). Part of the soil from the excavations was used on site as a hill for the slides to reduce CO2 emissions related to the removal of soil from the excavations. Any objects that had been kept in good condition were moved to a new location in the city. Due to the poor condition of some trees, a few them had to be removed, with their trunks used in the landscape. All surfaces have been designed as permeable or semi-permeable to ensure maximum degree of water retention. Park is accessible by foot from the nearby housing estates via various forest paths. In order to increase accessibility, the necessary pedestrian crossings have been designed, allowing faster access. At the edges of the Park there is a clusters of bicycle stands. Bike connections are also planned nearby, as well as an internal system of cycle paths in the Park. The project is fully adapted to people with special needs. The paths in the park were designed without any faults and thresholds, and where possible, ramps were used. Playground surfaces and some of the toys were adapted for use by people with disabilities. In addition to the natural color of the wood, color accents were used to facilitate the use of devices by children with visual impairments. There are also parking spaces for the disabled in the nearby car park, from which a safe route leads to individual functional zones. Within the Park, every 50 m there is a place to rest, equipped with benches with armrests.
Please highlight how the project can be exemplary in this context
Park Podlesie is a place of rest, fun, recreation and sport of a local character, used mainly by the inhabitants of nearby districts. It is designed as a multifunctional space with various sports and recreation activities in mind. This assumption is visible both in the scale of the entire park and in its individual elements. The equally important element was the existing forest. The objective was to preserve the existing trees and place the paths and toys carefully between the tree trunks. One of the focal points is the green glade designed in the park can be used during cultural events, school activities or as a space for free play for children. The layout and differentiation of the surface of the paths favor various forms of activity. Landscape elements such as boulders can also be used as a playground for younger children or meetings for young people. The division of the park into functional zones and the diversity of development elements is adapted to different age groups and is designed to facilitate their integration. The project also responds to the needs of people with reduced mobility and the elderly. In the park's design, we can distinguish a peripheral path with a concrete surface made of un-chamfered paving stones, used for teaching children to ride a bicycle, roller skating, jogging and walking, and internal paths - paths freely running and loose mineral surface with a width of 2 to 3 m, providing access to individual zones of the park, which can be used as walking and running paths. The paths in the entrance area, the entrance road and the perimeter path are made of un-chamfered concrete paving stones in light gray. The surface of the parking lot is made of black plastic overgrowth gratings. Internal paths are designed as loose, mineral and water-permeable paths of beige-gray color. The surface of the playing fields is designed as a polyurethane and water-permeable surface in a gray-beige color similar to the color of the mineral path.
Please highlight how the project can be exemplary in this context
The key objective was to provide equal opportunity and diversification of the possibilities to get involved in the project. The underpinning idea was that the whole process should balance the requirements and limitations of the design and procurement process with the various forms of civic engagement. We also strived to lower the cost and effort to reach us with comments and suggestions. Initial part of design and inquiry was done with the help of the public consultation points, where designers were available to talk to all of the residents in the places where they live. The workshops were designed with local contributors such as NGOs, councilors, local activists in mind. During work with the residents, architects play the role of design advisors, who supported the needs and requests of the various actors and co-design process moderators. They also ensured the cross flow of the information between all parties. The project was delivered under the fixed budget, due to the limits of the participatory budgeting procedures. Therefore important considerations of the cost and the need to publicly review the available options were included. The optional recommendations with the cost and justifications were publicly debated during the online meeting. This helped to achieve high level of transparency.The project is fully adapted to people with special needs. The paths in the park were designed without any faults and thresholds, and where possible, ramps were used. Playground surfaces and some of the toys were adapted for use by people with disabilities. In addition to the natural color of the wood, color accents were used to facilitate the use of devices by children with visual impairments. There are also parking spaces for the disabled in the nearby car park, from which a safe route leads to individual functional zones. Within the Park, every 50 m there is a place to rest, equipped with benches with armrests.
Please highlight how this approach can be exemplary
Prior to the start of the project, the park's revalorization was submitted to the Participatory Budget by the residents, and then voted by the majority votes. The decision to restore it was strongly driven by the residents' needs. A unique and experimental element is the inclusion of the citizens involvement. The key principle was to include residents from the early research. Their participation was based primarily on a series of public consultations and workshops, which ended with guidelines for designers. In the first round of workshops the consultants talked to the residents, marking their comments on the maps. Consultation points have been located in strategic places, where the traffic of pedestrians is the highest, among others, i.e. near supermarket or a church. Workshops were the summary of the first round of consultations. During the meeting the designers, together with the residents and representatives of local NGOs, associations and public institutions, jointly developed the initial assumptions for the general concept of the development of the Park and the surrounding forest. The meeting was attended by 35 residents. A few weeks later, the second round of public consultations took place. Due to the pandemic, they were organized online. It was probably the first public consultation conducted in this mode in Poland. The recording studio in Gdańsk was broadcast on a social network and about 100 people participated in the meeting live. The residents commented on the presented proposals on an ongoing basis and engaged in discussions among themselves, considering specific solutions. The participants also expressed their support for the presented cost options, justifying their choices. The designers answered the questions raised in the comments, explaining the reasons for the design decisions made and presenting additional conditions that influenced the appearance of the project. After the end, additional comments could be provided by e-mail or phone.
The project had a number of impacts on a local and national level. Locally, the park regained its former quality and attracted both former users and new inhabitants. The number of park users and the interest in the area have increased. The annual event “Piknik Hutnika” organized by the community of former and present employees of the local Steel Mill became even more popular, and the Park has become a place for organizing many events of various scales as a result. Development of the necessary infrastructure such as open scene, seating areas allowed concerts, open-air theater, various shows, performances and meetings with authors to be organized in the Park. The opening of the Park caused, as predicted, that both old and new groups of the residents of the nearby housing estates will reclaim this place once again as their main park.One of the key element of trust building was the careful preservation of the existing trees, which ensured real and symbolic linkage with the original idea of the ‘workers park’ in a forest. Careful selection of the design and construction methods ensured that the trees survived and thus the character of the park was preserved. Memories and recollections of the older generation of the residents, who remembered the original Park were instrumental in shaping the approach to the new design as a combination of past and future functionality of this space.. Success of the Park also helped to bolster the trust in a participatory budgeting tools in the city as a live proof of efficacy of the participatory methods of design. Project was delivered and opened relatively quickly, within one year time.On the national scale the Park was also another case of successful application of the co-design principles in architectural design. Therefore it became another ‘proof of concept’ that co-design is doable at all stages of architect’s work.
Please also explain the benefits that derived from their involvement.
Before starting the project, the park's revalorization was submitted to the Participatory Budget by the residents, and then voted by the majority votes, which means that the decision to restore it was strongly driven by the residents' needs.The applicants specified, that a participatory process is needed to balance all, often conflicting needs of all parties.Therefore participatory process allowed to gather locally specific knowledge, to balance and mediate various expectations as well as to build connections between old and new residents, who cared about their park.In terms of methodology, the key input was divided into knowledge gathering, co-design, design verification and scenario selection.Various methods were implemented to gather knowledge from various residents, including direct conversations, input from particular residents via mail, comments on social-media, phone conversations. Consultation points have been located in strategic places where the traffic of residents is the highest. Workshops were the summary of the first round of consultations.During the meeting, the designers, together with the residents and representatives of local organizations developed the initial proposals of the development. The second round of public consultations concerning Park Podlesie and the neighboring forest areas took place.Initially, the consultations were to take place in the form of a project workshops, but due to the epidemiological situation, a decision was made to organize them online. It was probably the first public consultation conducted in this mode in Poland in connection with the limitations related to Covid-19. The recording studio in Gdańsk was broadcast on a social network. About 100 people participated in the meeting.The residents commented on the presented proposals on an ongoing basis and engaged in discussions among themselves, considering specific solutions.The participants expressed their support for the selected cost options, justifying their choice
Restoration of the Park proves that involving the residents in the decision-making process is a key to creating successful, friendly public spaces. In the case of Podlesie, public dialogue allowed for the engagement of various age and interest groups under the common goal. Older generation remembered the Park as a lively communal area, the younger generation has similar needs and by reclaiming this space they focused their attention on regaining this space for their common needs. The Park has become an open recreational area for the residents, which contributes to the increase of public health and social cohesion. It is designed as a multifunctional space, addressed to various groups of users. The green glade designed in the park can be used during cultural events, school activities or as a space for free play for children. This is important, symbolic element, as the older generation recollected the communal events which occurred there. Inclusion of open scene and necessary infrastructure was clearly stated and supported by the community. The layout and differentiation of the surface of the paths favour various forms of activity. Landscape elements such as boulders can also be used as a playground for younger children or meetings for young people. The division of the park into functional zones and the diversity of development elements is adapted to different age groups and favors their integration. The other, equally important factor was protection and retention of the natural elements of the park. The community clearly expressed the need to protect the existing environment. The co-design practice allowed these voices to be heard and impact on the design and construction decisions. The ideas of protection of the tree roots, soil, elements of the natural habitat was of key importance. These factors resulted in low level of vandalism and strong sense of ownership.
The major innovation stems from the idea of early and consistent involvement of the different groups of residents at every stage of design. This is underpinned by the thought that the residents act as both collective ‘client’ and ‘co-designer’ of the space. The architects share the key decisions, whilst providing expertise and design work. The key idea is to build the sense of ownership of the project and help to reclaim the sense of belonging to the local public space. This is not a standard design practice - architects usually work on a basis on a brief with little or no contact with future users. The project was created as part of the innovative Participatory Budget, in which residents report and choose an investment to be implemented in the city by the majority vote or collective consensus. The project was based on the widespread involvement of residents and co-created with them as part of a transparent participatory process. Podlesie Park was implemented as one of the components of general masterplan, which will introduce further changes to the green areas in its surrounding. The information obtained during the meetings indicated that the residents had specific expectations regarding the Park's programme. Remote verification of design ideas ensured that the chosen direction and solutions were appropriate. Podlesie Park has been an important place in the hearts of its inhabitants for many years. Thanks to the project, the Park has regained its former splendor and its historical significance. The number of Park users and the interest in the area has tremendously increased. The annual Steelworker’s Picnic organized in the Park has become even more popular. The Park, previously nearly forgotten, has become a place for many events of various scales and a new meeting place for residents. Concerts, open-air theater, various shows, performances and meetings with authors began to be organized there.
Please provide clear documentation, communication of methodology and principles in this context.
The major potential lies with the combination of Participatory Budgeting scheme and the idea of co-design. The latter part is often unique in the context of standard architectural practice but is crucial in tailoring a response to local context. The Participatory Budgeting provides the necessary funding acting as an incentive. The Budget is organized by the local authorities on annual basis. The proper use of co-design allows to gather and balance the needs of different age and interest groups, whilst channeling the joint effort towards the design. Gathering all these perspectives allowed for careful programing of this space. Architects act here as mediators, technical advisors and as a neutral third party. They can also provide a needed perspective of other parties that may not be represented in ‘reclaiming’ the Park. This was done using the unique methodology of co-design workshops: starting from a joint inquiry, project drafting, municipal review, joint final design and community supervision. The important principle is the idea of close and ongoing cooperation between architects, residents and designers. Various participatory activities allowed not only for a quick and effective development of a design path but also strengthened the trust of city residents to the public side. Trust-building and gathering many various supporters guaranteed a success in true reclaiming of this Park as a social space. During the process the designers came into direct interaction with almost 250 persons during the design stage. Also the restrictions introduced in connection with the COVID-19 pandemic have become an opportunity to expand the know-how in the field of remote participation, while developing probably the first remote workshop formula in Poland. It can be successfully practiced in the future as a good example by many other communities. This proved that strong involvement in the process can be maintained regardless of the participatory medium.
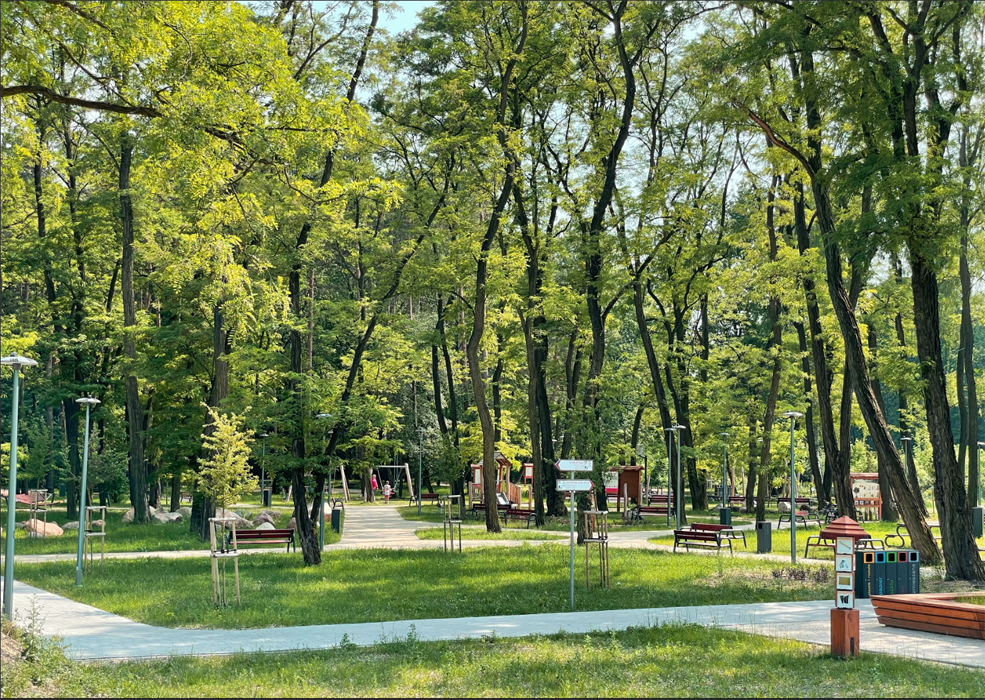
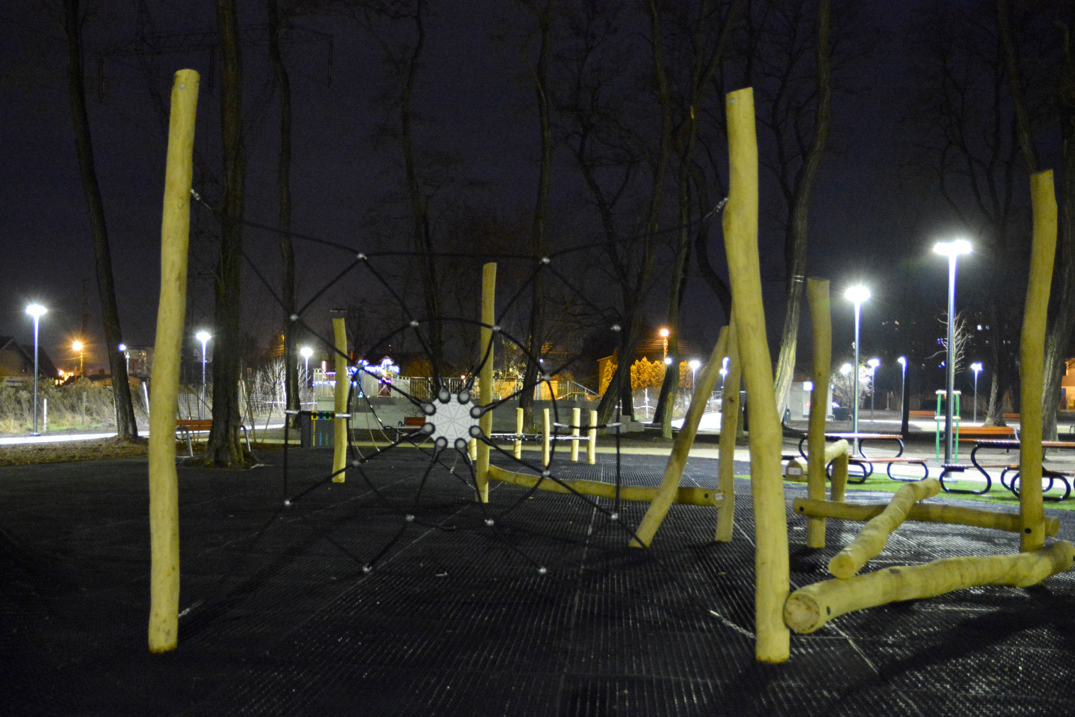
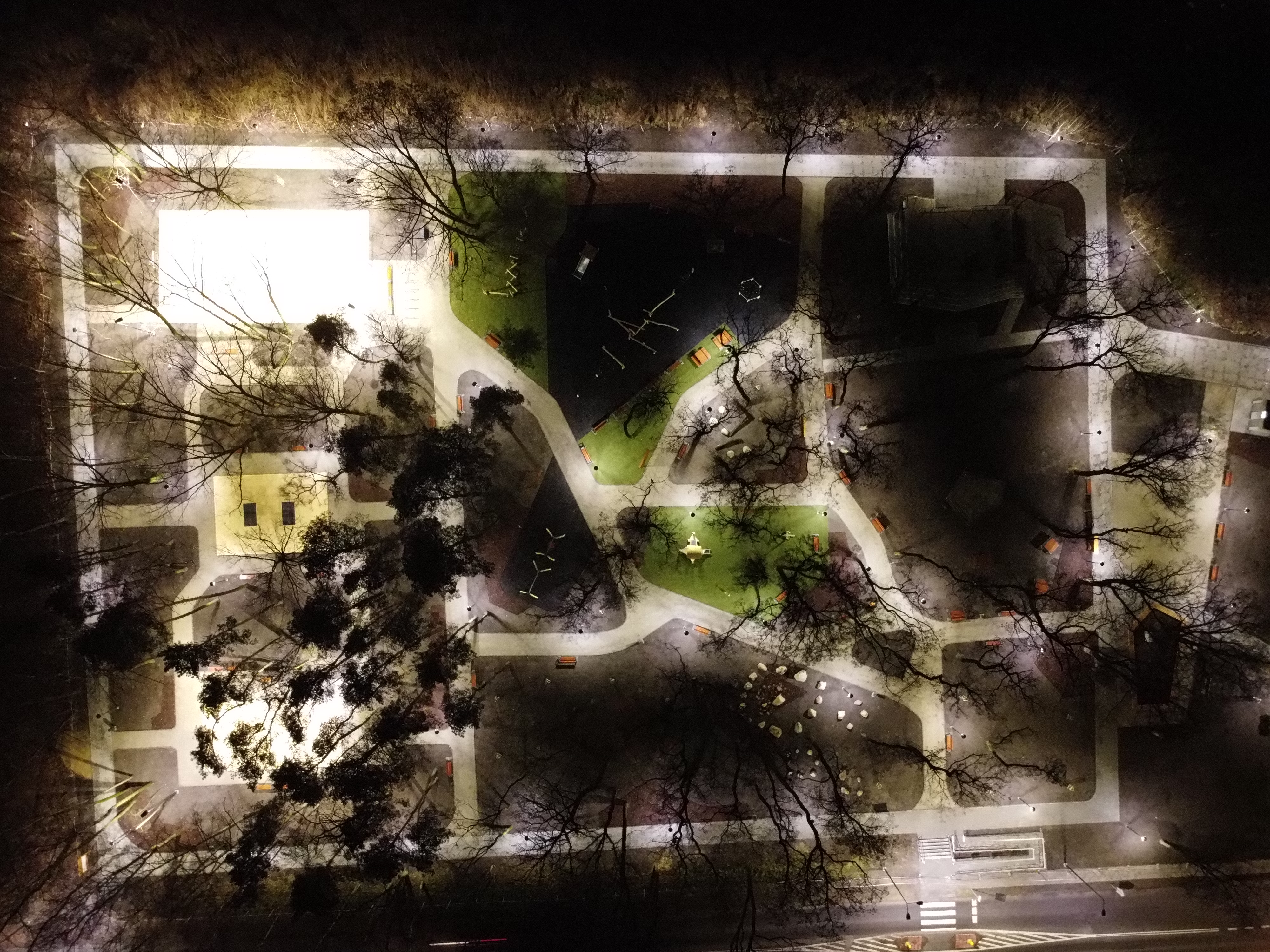
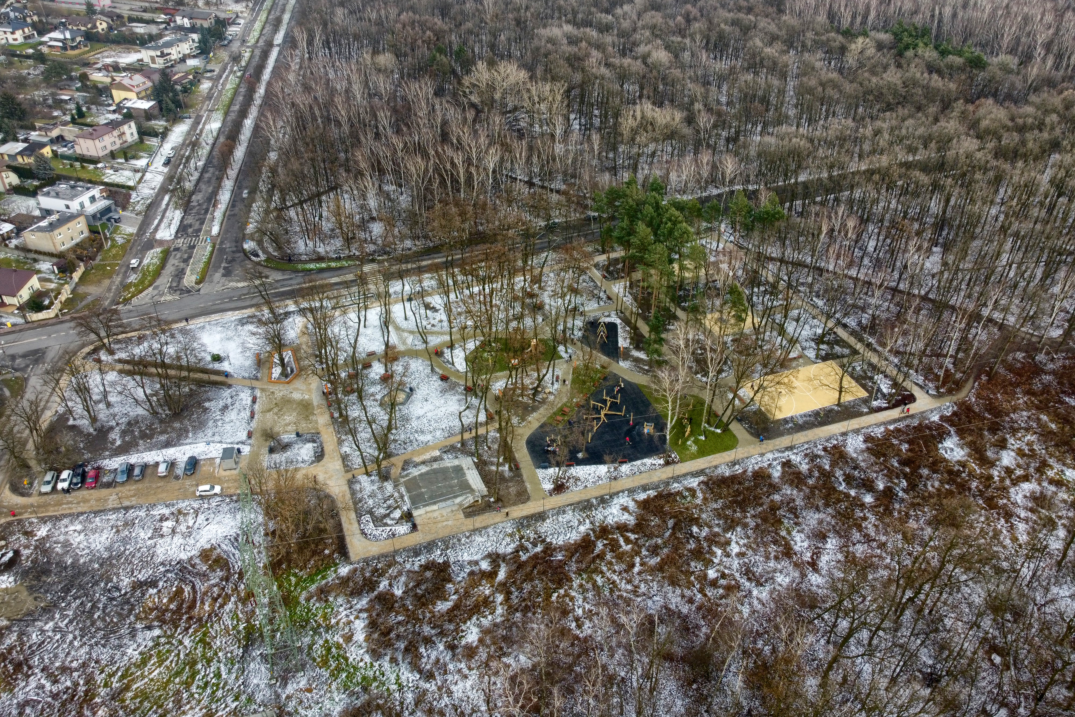
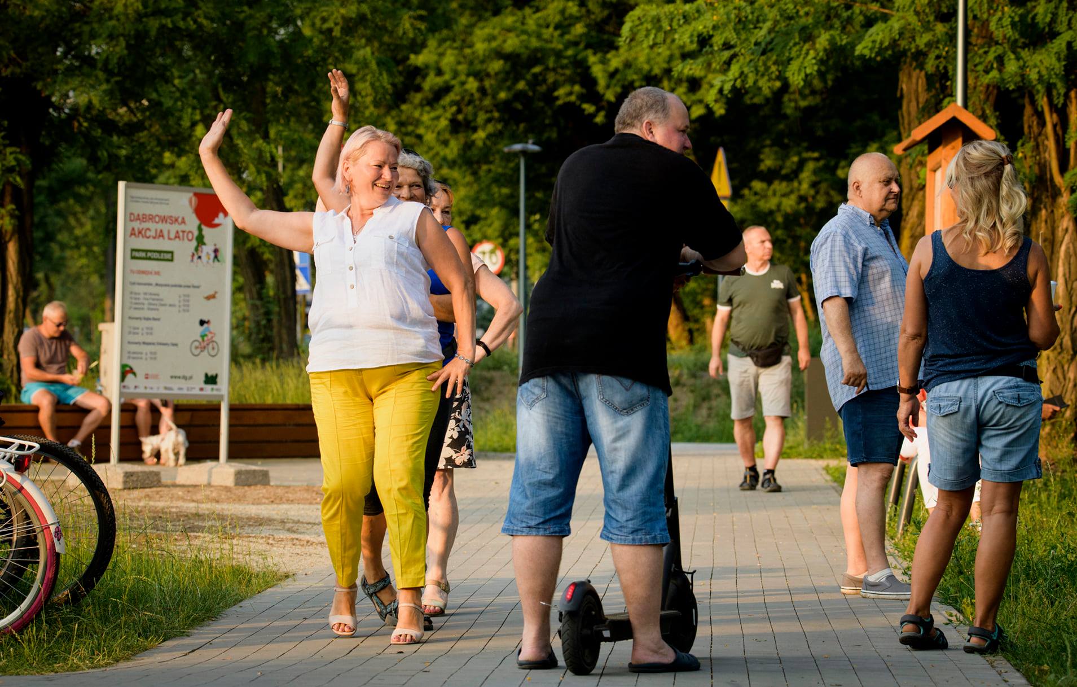
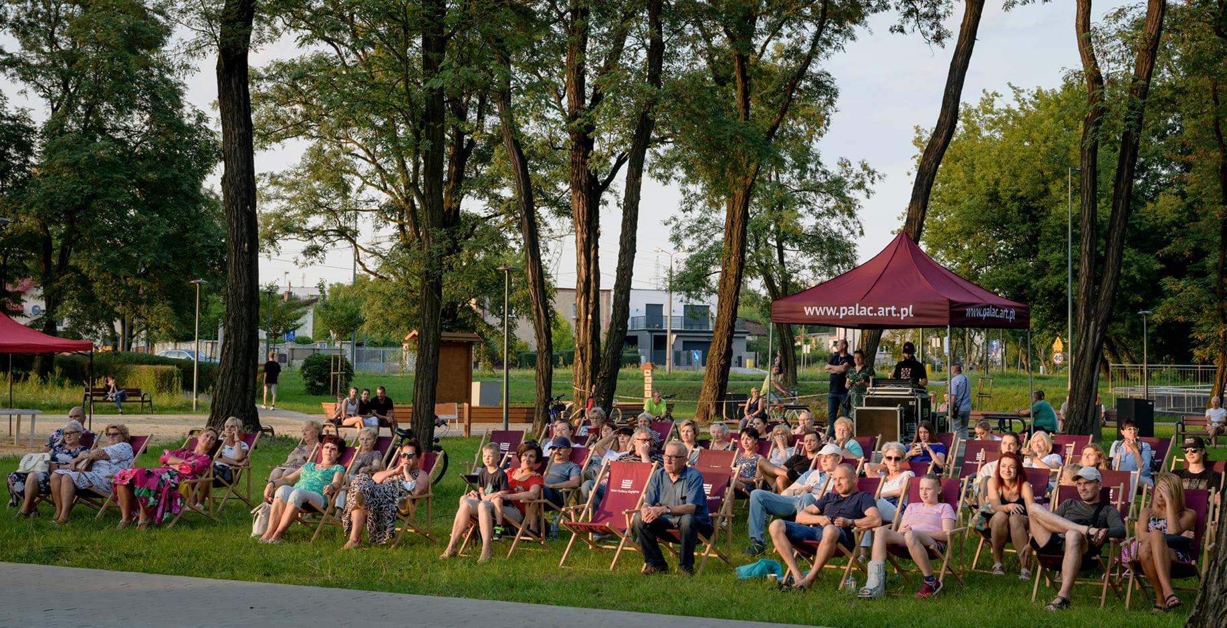
@A2P2, 2021
Content licensed to the European Union.