The Central Cornellà is a historic complex where the industrial garden, a unique example in the region, has been recovered and restored. The main objective is to obtain a sustainable, ecological and enjoyable place, as well as maintaining it’s original industrial function, but with an environmental and landscape interpretation and enhancement of the space.
The industrial garden of Central Cornellà is a unique existing example. This 11-hectare site with the Museu de les Aigües has become a benchmark in education promoting the values of water. The site is AGBAR's main historical asset with a practically unique fact: more than a century after its construction, the plant continues to perform the same function for which it was built, the extraction of water from the Llobregat River aquifer and its impulsion to the Barcelona water network.
Aiming to integrate and recover the industrial garden into the heritage complex, the restoration project was based on different axes. The main one is to continue it´s industrial function but adding the environmental and sustainable landscape interpretation of the surroundings and it´s didactic value, integrating the heritage and the installation of different emblematic fountains, most outstanding being the Gaudí Waterfall.
For the industrial garden, an analysis of the original garden project (1930) was carried out and some paths adapted to current needs were recovered. Vegetation of native plants with low water yield and agricultural techniques (gravity irrigation, planting, mowing, etc) is used. A system of collection, conduction and infiltration into the ground is designed. The sustainable drainage systems used are based on nature (drainage ditches, infiltration wells, permeable paving and filtering drains). Traditional materials (e.g. open-joint dry-laid paving) are used with innovative techniques. A space for biodiversity is integrated where flora and fauna cohabit: the 'butterfly garden' with the 'insect hotel'. The access to the site and the parking space is new, where the use of sustainability principles and a rainwater collection network is designed, so that it is a sustainable drainage system and faces a paradigm shift in water management. The water infiltrates into the subsoil and aquifer recharging water levels, as well as being useful for irrigation.
Please highlight how the project can be exemplary in this context
The holistic vision for the park is to create and improve a space with a lasting, optimistic, ecological, functional and environmentally friendly idea that respects the environment and the existing inherited elements. Furthermore, to renaturalise with nature-based techniques that allow for closed, circular and resilient cycles. The closed cycles become the added value of the garden, linked to landscape sustainability processes and to the different water drainage systems.
It is renaturalised with strategies for capturing and reusing water on site using sustainable and resilient solutions based on nature, passive solutions with low or no maintenance. This maximises soil permeability, infiltration and rainwater retention and achieves a circular, sustainable and waste-free cycle. Water footprint and water stress are minimised. Public space is used to capture and collect water, urban elements to produce energy and gardens to improve the ecosystem, while the used materials have minimal CO2 consumption.
Please highlight how the project can be exemplary in this context
The basis of each intervention stems from a strategy of integration and recovery of the landscape, heritage and place.
The Industrial Garden (48.770sqm): Landscape restoration is designed giving a structure to the garden, the existing and the new paths, improving the circulation and diversifying the mobility for Museum visits and personnel. It is also renaturalised to favour biodiversity and drainage is carried out with sustainable infrastructure systems.
The insect hotel and butterfly garden (3.460sqm): Design that favours an ecosystem where animals cohabit and can benefit from in order to face the effects of climate change and the progressive alteration of the water cycle, that effects the water resources, and affects the flora and fauna.
The new access and car park (10.650sqm): A commitment to intelligent sustainability and the design of an innovative rainwater collection network on the site based on nature-based solutions. A paradigm shift in drainage management linked to resource scarcity and climate change was proposed.
Landscape integration of the existing water tank (3.000sqm façade): The building is in front of the car park and the objective is to design a corporate façade and integrate with the green environment with a biophilic vertical garden.
The equipped Plaza and improvement of the Museum area (16.630sqm): The historical garden of Cedrus Deodara had the notion of order due to its planting frame, this visual illusion is recovered with the materiality of the paving.
Please highlight how the project can be exemplary in this context
The work carried out is part of a comprehensive project for the improvement, restoration and conditioning of the architectural, heritage and landscape of the Parc de les Aigües, preserving the memory of the site, which is a sensitive and unique territory due to several factors such as its natural water reserve aquifer, its buildings and the existing industrial garden.
The objectives set as architects to AGBAR were mainly to recover the park and its values, as well as its industrial and architectural heritage in order to adapt and obtain a pleasant, ecological garden space as well as be an example in terms of sustainability (combating climate change) and innovation, both for the company and for the visitor, and also to be a didactic tool, forming a water culture.
The holistic vision for the park is to create and improve a space with a lasting, optimistic, ecological, functional and environmentally friendly idea that respects the environment and the existing inherited elements. Furthermore, to renaturalise with nature-based techniques that allow for closed, circular and resilient cycles. The closed cycles become the added value of the garden, linked to landscape sustainability processes and to the different water drainage systems. The essence of each intervention proposed as architects is based on the 'crossing of scales' which consists of simultaneously designing the whole and the detail to obtain a complete project.
Please highlight how this approach can be exemplary
The knowledge acquired and the environmental improvement is summarised in the 'paradigm shift' in water management. Drainage management in cities is an age-old problem. There is a model of the city in which rainwater withdraws into the sewers, to enter the underground network invisible to the citizen, cutting off the visible links with the natural cycle, the sewage networks carry it to rivers and sea.The 'hydrological cycle' is a well-known yet not visible phenomenon. Floods and erosion are a direct consequence. This is due to the continuity of large impermeable surfaces, altering the wáter cycles. Considering the hydrological cycle is essential when thinking about the gardens design. Another model of the city and it´s current situation deserves consideration (climate change, resource scarcity). A city where rainwater can flow through a drainage system. A model where we return the water to the surface, letting it coexist with the citizen and improve the landscape. The water that falls on the surface of the perimeter is collected, or channelled to lower areas recharging aquifer.
Within the industrial garden the landscape restoration is carried out by using traditional techniques (gardening and agriculture) and native vegetation with low water requirements. Systems of ground collection, conduction, retention and infiltration are used (drainage ditches, infiltration wells, permeable paving, filtering drains). The hotel is made of natural materials, the butterfly garden is a dynamic mosaic of low vegetation. The new access and parking uses Sustainable Urban Drainage System based on the natural water cycle (geocells, permeable paves and hydrobox). The existing water tank is integrated within the landscape with a vertical garden attached on stainless steel cables, changing to an ecological building. For the Plaza and the Museum's area, elements are incorporated to mitigate the heat island, such as new surfaces with permeable prefabricated paving on porous draining bases
At first glance the results may not be quite visible, however, they are key to obtaining an industrial garden and a reference environment, contributing to a sustainable landscaped space, in balance with the ecosystem, as well as integrating the buildings and historical elements.
The Industrial Garden: Landscape restoration is appreciated using native, Mediterranean plants with low water requirements. Rainwater collection done by techniques of ground retention and infiltration and the aquifer, without public sewer connection(drainage ditches, permeable pavements, filtering drains) is reflected in the vegetation and the low maintenance of the green infrastructure. A drainage ditch is a linear infiltration with the function of reducing and delaying the discharge of rainwater into the network, trying to mimic natural hydrology. All this results in a low-maintenaning and a low carbon landscape.
The Insect Hotel and Butterfly Garden: It is an artificial structure divided into layers for different nesting typologies. A continuous attraction for insects to find a habitat. Butterflies and other insects are essential to the ecosystem, as they are bioconductors of reference and synonymous with environmental quality, whilst being easily identifiable. Both are educational tools allowing visitors to observe nature and its life cycle up close.
New entry and parking: The drainage is based on collecting and accumulating in the ground with an extension of recycled geocell panels using storage elements (hydrobox). The water infiltrates on its way in the subsoil to the underground aquifer through the material´s hollows. This water can also serve a purpose of irrigation. It is the strategy of capturing, retaining and reusing water on site by maximising the permeability of the soils, with the aim of achieving a circular cycle. Natural, draining and technologically advanced materials are used to improve the performance.
Please also explain the benefits that derived from their involvement.
The most positive impact of the project is the opening of a large space that was previously closed to the public. This has brought a larger public engaging in social activities whilst surrounded by nature in the middle of an urban area. Currently the number of visitors has multiplied exponentially, from citizens of the nearby metropolitan and regional area, educational centres, schools, heritage and landscape, engineers and biologists, to those interested in the work of Antoni Gaudí attracted by the reconstruction of the only fountain he made in 1883, a modernist jewel. In this way, the site integrates past, present and future and reflects the corporate values of innovation and excellence in the management of the water service.
On a social level, this place is a point of identity and cohesion of the fabric. On an environmental level the project is an example that provides solutions to problems and challenges caused by climate change and meets the UN's sustainable development goals, responding to the environmental challenges we face in the 21st century, also following the guidelines of ICOMOS, ICOM and UNESCO.
The project has a very positive impact on the environment. La Central Cornellá forms part of the vital landscape for many people in Cornellà city and the surroundings, not only because it is a unique element of the city, but also because of the many generations who have worked and lived around it, thus improving the social fabric. In 2004, the opening of the Museu de les Aigües meant that the doors of this heritage element were opened to all citizens to explain something so simple while at the same time so complex, the management of the water cycle from this fundamental place. In 2019, the opening of the industrial garden added a new outdoor space with the capacity to deepen the stories around sustainability and climate change, providing a space for activities linked to the discovery of the environment and encouraging interactions between people and nature.
It is of great importance to value the existing landscapes in many of the historic industrial complexes. This garden serves as an unique example. It´s recovery has been carried out with sensitivity to the landscape and heritage elements.
The park is linked to the Llobregat river, a waterway since ancient times, as evidenced by Via Herculea or Augusta of Roman Barcino, a historic itinerary within the metropolitan landscape of Barcelona. Analysing the historical images, we can appreciate the different scales and use of landscape, it´s agriculture, park and garden. The park is of great value to this strategic biological and ecological corridor.
The project investigates and applies different systems for the sustainable use of water based on nature and the hydrological cycle: green façades, rain gardens, green ditches, filtering drains, permeable paving and hydroboxes.
The garden is the framework of the intervention, which is why we investigate it´s origin. The history of gardens is an ancestral history of man's domestication of nature after ceasing to stay nomadic. Mankind's first garden is an enclosure protecting one´s 'goods': vegetables, fruits and cattle. This serves as a result of human evolution aiming to get as close as possible to paradise. The garden is rediscovering this idea of the lost paradise.
The interpretation of the industrial garden involved a study of the company's archives and an interdisciplinary work to gain the existing information about the area.
The innovative aspect is to reconsider sustainability based on water cycle. It is important not only to carry out the study and the work, but also to present it in an educational and enlightning way to the visitor. It is the change of paradigm in terms of water management, making the hydrological cycle a more visible phenomenon. This water can be reused for various purposes such as irrigation, supplying nutrients for the fruit trees (apples and mandarins) which can later be used within the culinary.
At the hydrological level, innovations have been based on different compensation techniques that collect, conduct and retain water on site by the means of various green infrastructure systems or simply by choosing a porous and environmentally compatible paving system.
At the landscape level, vegetation with low water yield is selected, thus creating a seasonal Mediterranean and modern landscape in the industrial garden. The integration of innovative elements such as the insect hotel and the butterfly garden promotes biodiversity and the environmental quality of the ecosystem, allowing children and adults to observe nature at close quarters.
Please provide clear documentation, communication of methodology and principles in this context.
The results and the knowledge acquired can be distributed in the following ways:
- Promoting insight and knowledge through education around water linked to the Museu de les Aigües. Education and values are promoted from a vital and playful experience.
- Experiencing a visit and seeing the environmental improvement of the flora and fauna habitat. The ecosystem has been restored and the results are visible year after year.
- Several institutions were involved in the initial reflection project and professional figures creating an interdisciplinary team that enriches and adds to the value to the design.
- Further, it recovers a unique space for the environment with a historical identity for the city of Cornellá and Barcelona. It converts into a more welcoming and accesible territory to the public.
- The industrial garden becomes the place to be, multiplying the number of visits.
In 2019, with the restoration of the garden as a cultural asset, an open-air space became accessible to deepen our knowledge of sustainability, water and climate change and to encourage interaction with nature. A space that is added to the museographic space of the Museu de les Aigües where the importance of the water cycle can be explained to visitors and the social environment. Visitors can experience the space where they can enjoy the atmosphere of a green enclosure with an industrial garden with values on different levels. The standards of the site vary at different levels, from a natural (agricultural, territorial, ecological) and architectural context.
The added value of the experience of the visits is mainly related to the emotion of the didactic knowledge linked to water management.
The project is part of the comprehensive renovation of the site planned and built in successive phases. The first phase was followed by a museographic action for the exhibition. In the second phase, the circular water tank was transformed into the auditorium Ágora, preserving its authenticity, and the building was rearranged around it (2000). In the third phase, designed and executed by the authors of this candidacy (2015-19), the industrial garden, the only one in Catalonia, and other necessary areas of the park were arranged to improve its functionality and landscape integration. This phase is the most important to complete a continuous evolution of the site and because of its visual context for the AGBAR company in issues related to the social network, innovation, environmental sustainability and water.
The initial reflection project involved institutions such as the Agbar Foundation, XATIC (Xarxa turismo industrial Catalunya), as well as an interdisciplinary group of experts from institutions such as the Universitat Autònoma UAB, Universitat de Barcelona UB, MNAC, Cosmocaixa, Museu Història de Barcelona MUHBA, Càtedra Gaudí, Universitat Politecnica de Catalunya UPC.
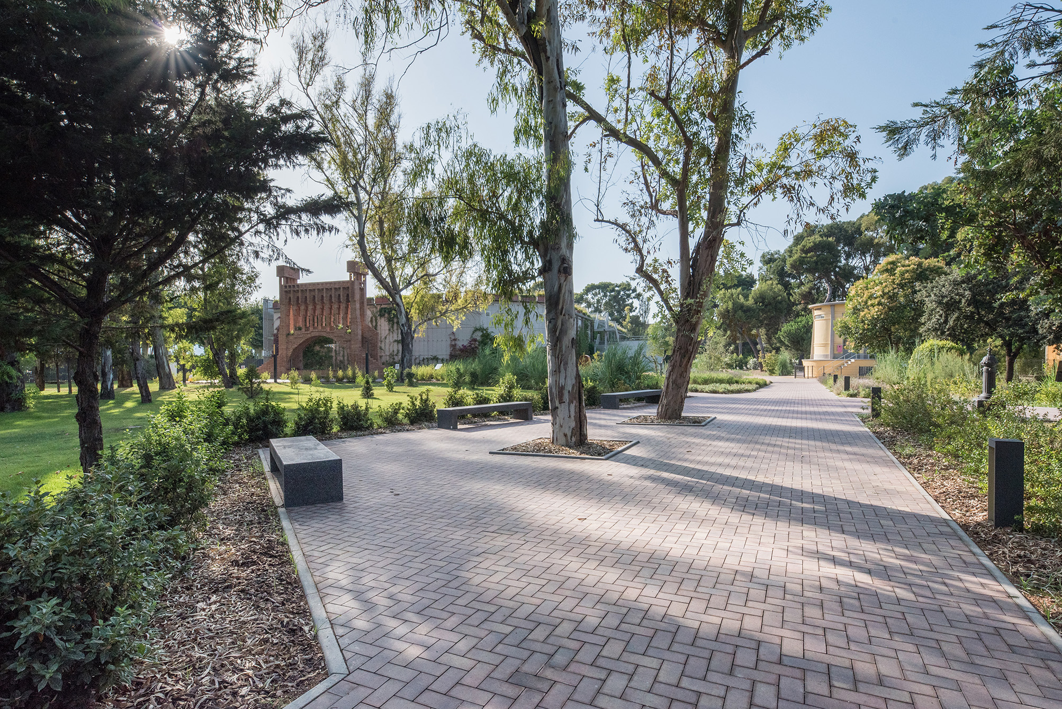
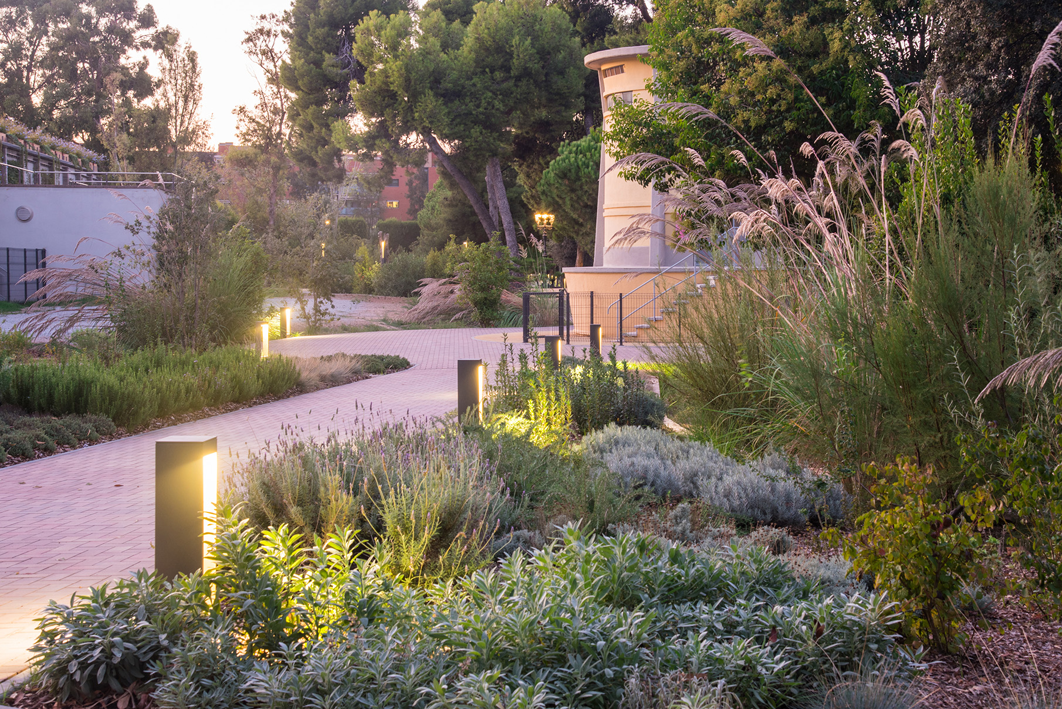

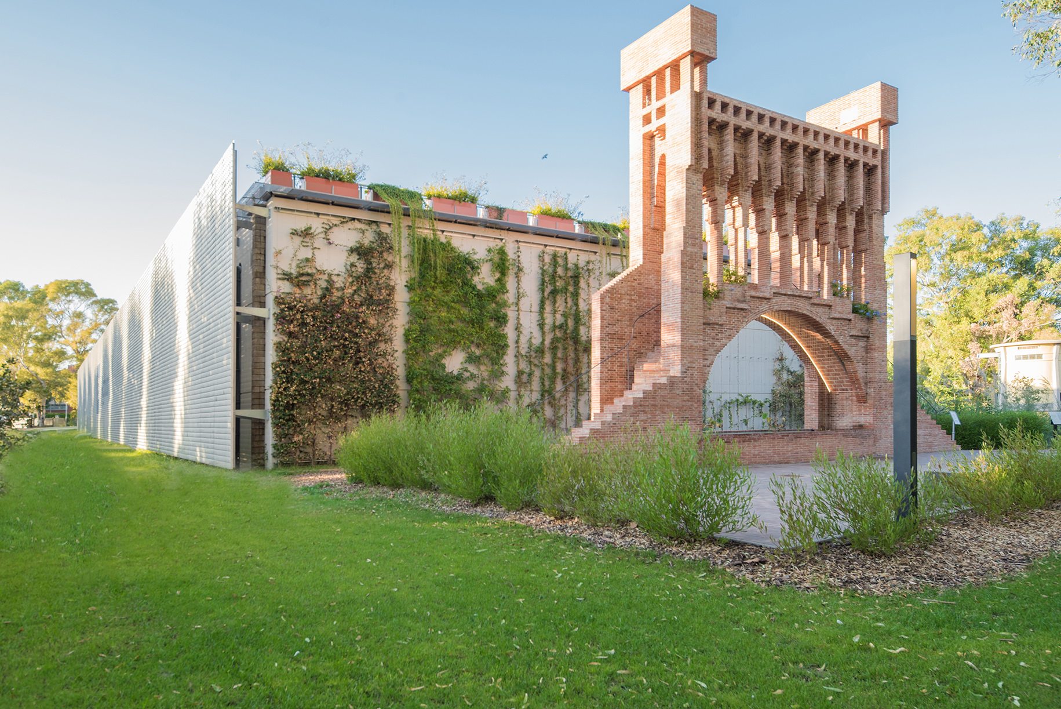
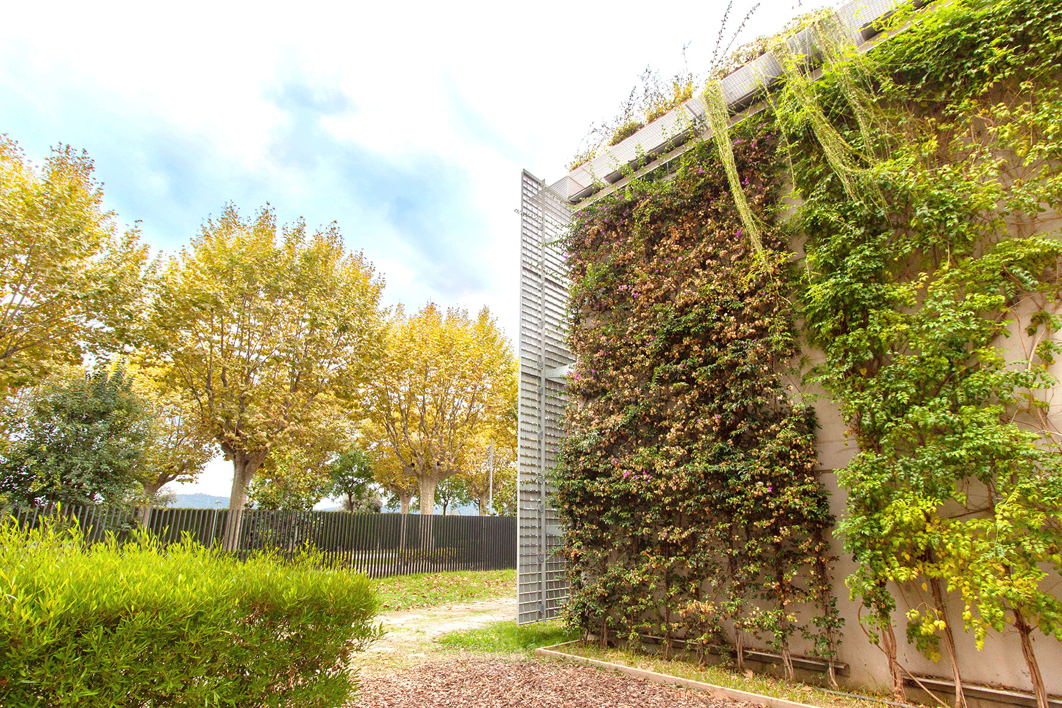
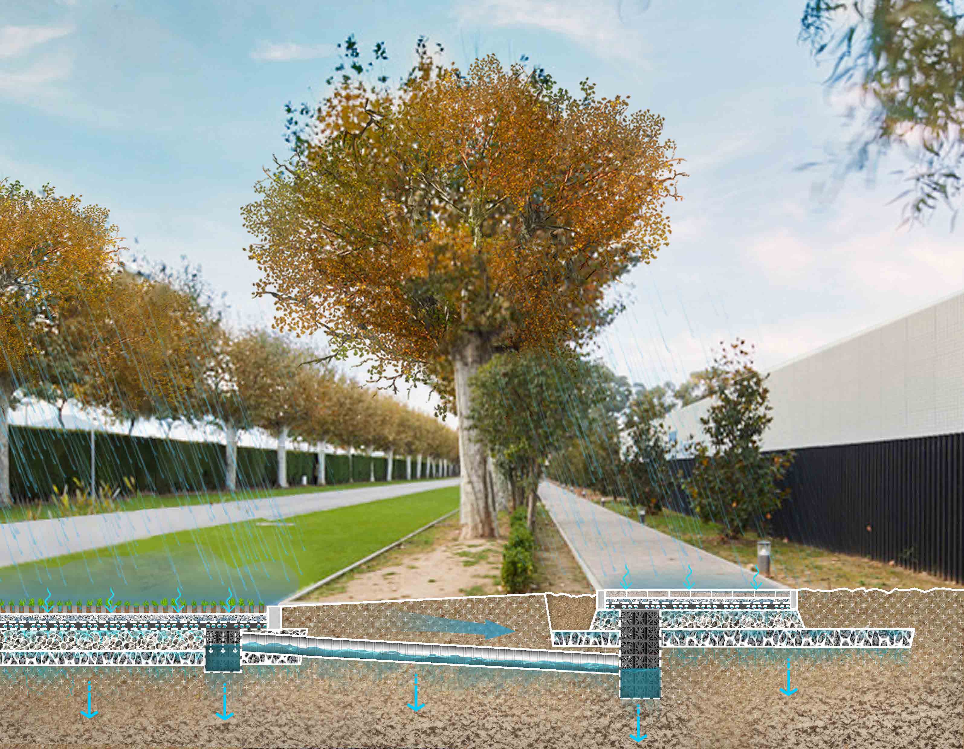
@CREAM estudio Arquitectura, 2020
Content licensed to the European Union.