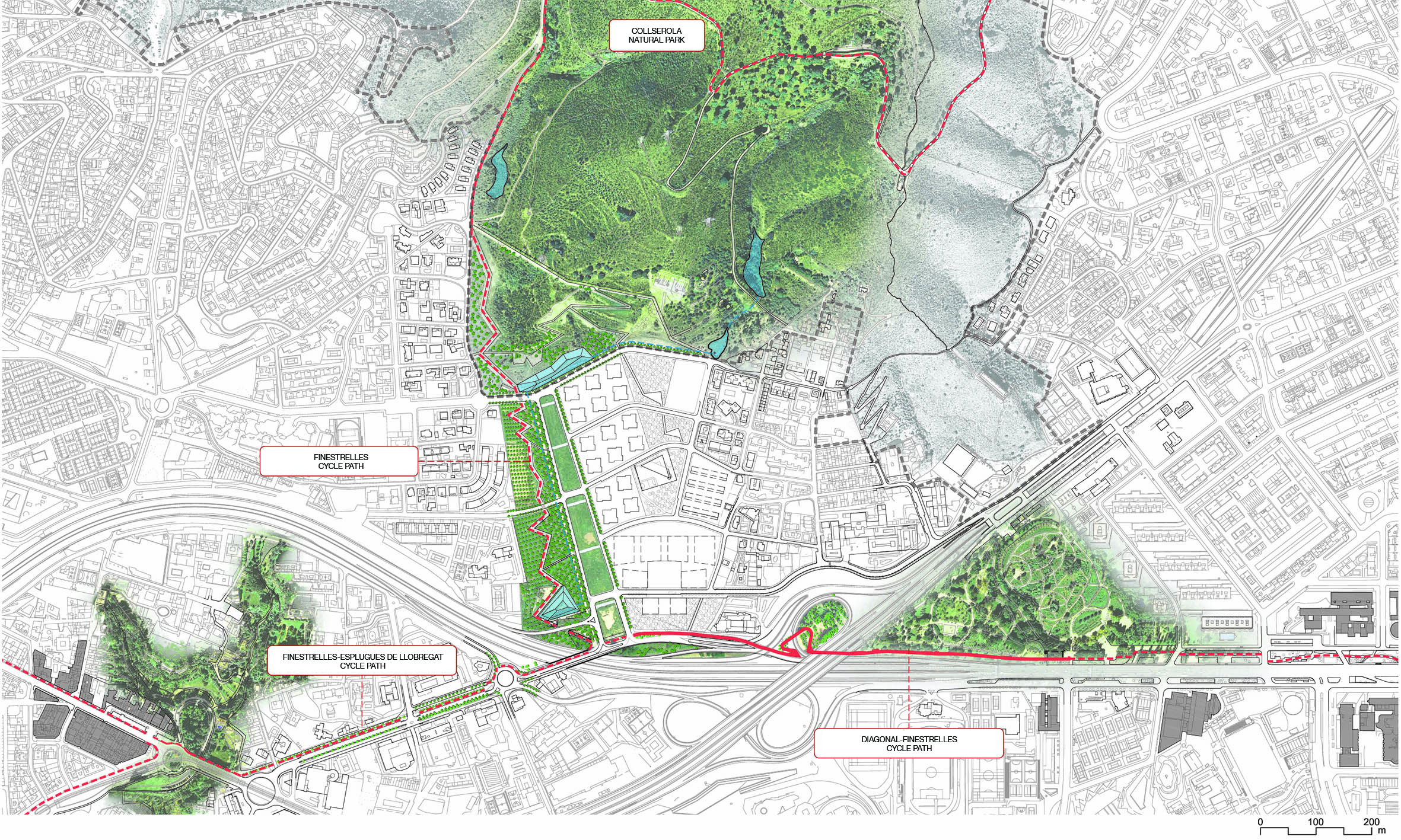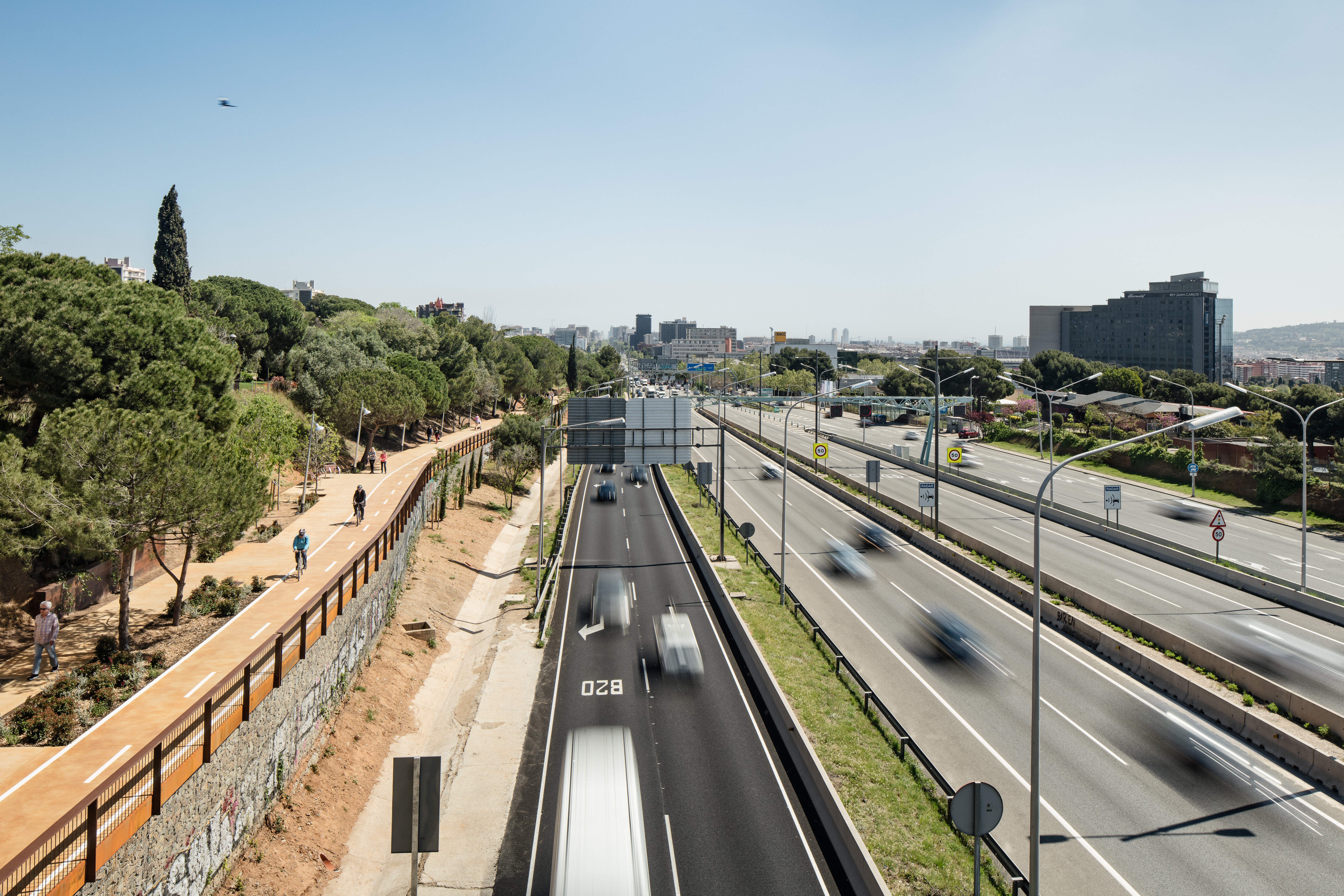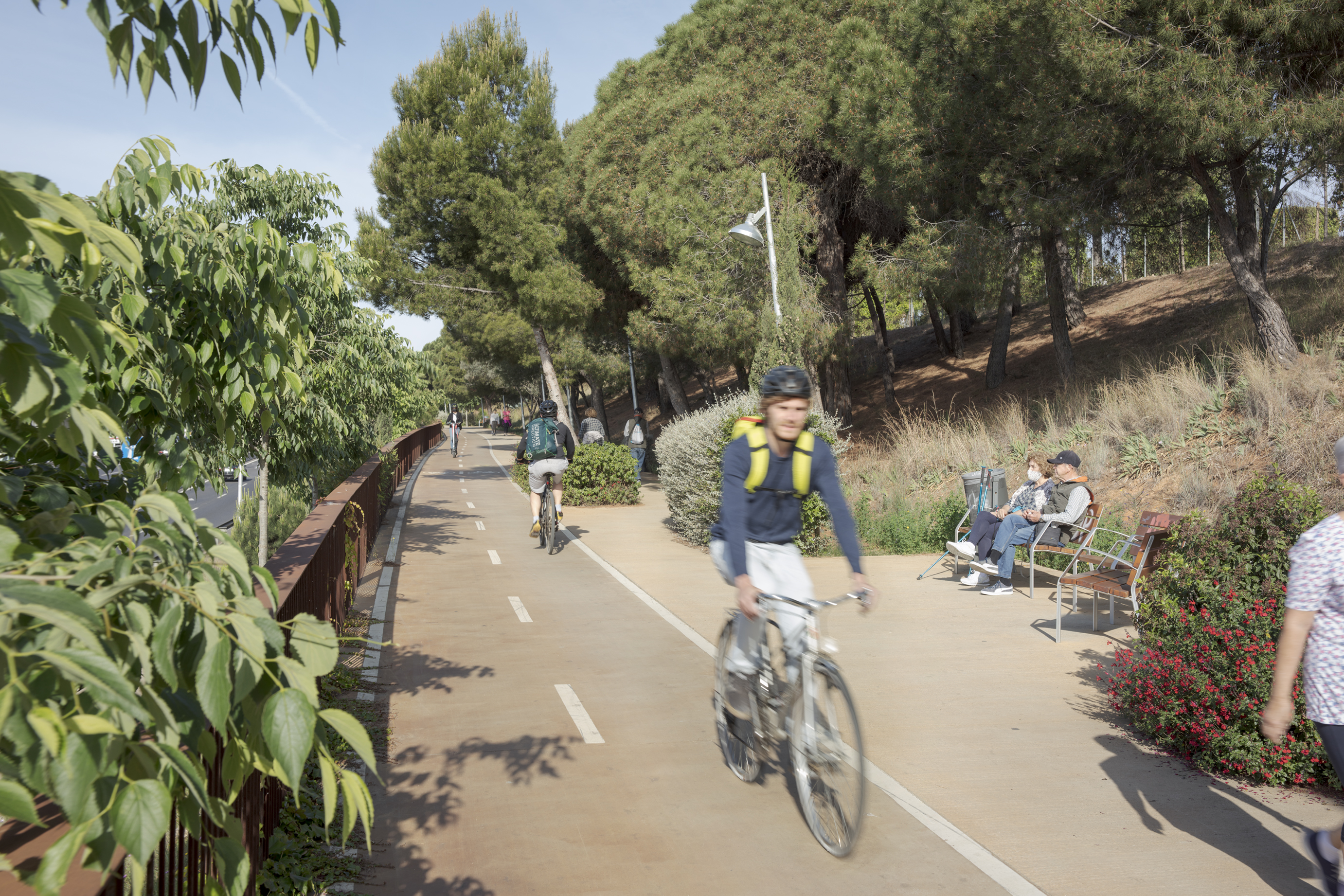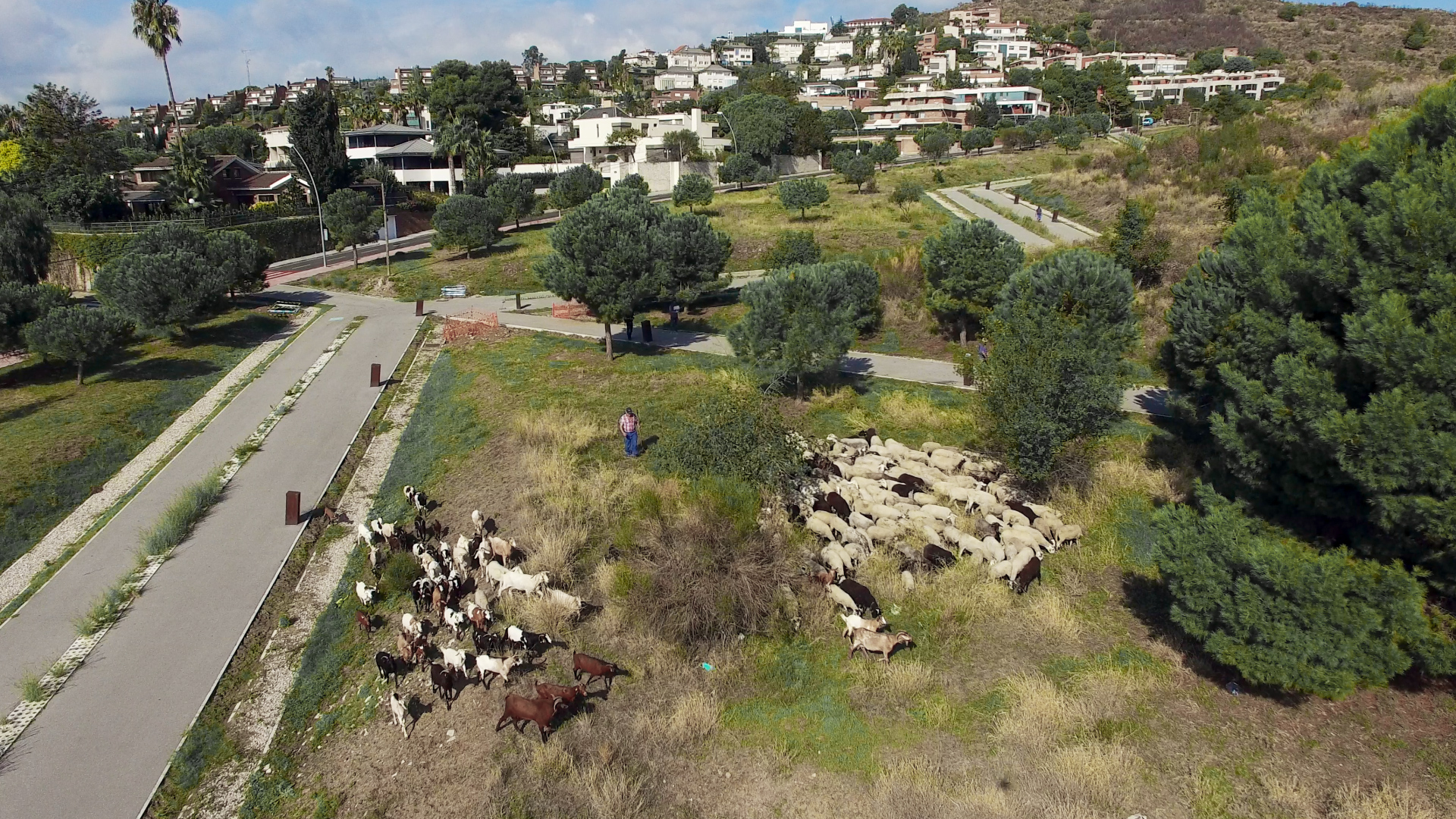Infrastructures are the only elements of road transport, or can they also be spaces crossed by citizens? This metropolitan connection acts as a new green infrastructure for Barcelona and its near municipalities, empowering its productive landscape and renaturalizing the environment as a new strategic limit for the metropolis. A fast and direct connection with the Collserola Natural Park, functioning as a new green door for the city.
The project acts as a metropolitan connection between Barcelona and the Collserola natural park structured in two phases. A first section that develops a cyclable path is consolidated as a new slow mobility corridor between the city of Barcelona and the Baix Llobregat region, and a second section becomes a new green gate to the Collserola natural park.
- The new pedaling path, with the character of a greenway and with peaceful circulation, has become a space that evokes rural paths, beyond the city and road infrastructures, transforming a forgotten space into a meeting and continuity space.
A firm commitment to non-motorized mobility and a biophilic city: healthy, with less pollution, and more accessible to people. The new passage brings the municipalities of Barcelona and Esplugues de Llobregat closer together with a route for cyclists or pedestrians, in a renaturalized and landscaped environment.
- Upon reaching the end of the path, the Finestrelles sector acts as a hinge with the natural park, promoting sustainable urban development that preserves the pre-existing natural values and the landscape values of the place.
Half of the sector, about 20 hectares, is intended for new green spaces that, due to their strategic position and close to the Collserola park, become, and are consolidated, as a new gateway to the natural park. Its qualitative improvement is defined with a new dimensioning and improvement of pre-existing deficiencies, as well as reforestation with native vegetation species, the recovery of old paths and wet areas and the generation of new routes for pedestrians and bicycles.
Please highlight how the project can be exemplary in this context
This new metropolitan connection is endowed with a sequence of spaces with diverse characteristics but with common objectives: to preserve and promote urban biodiversity, conserve and promote ecological and social connectivity between all the parts that make up the whole, and value their productivity to guarantee the conservation of its extension and quality.
The big park of Finestrelles is organized as a green wedge, extending the nearby natural spaces towards the city and functioning as a connector that allows citizens to access from the center of Barcelona to the network of paths that goes into the Collserola natural park.
A green corridor connected to the city through a cycle path that is concerned about the problems derived from large infrastructures and claims the right to move, claims the walkable city, the one that can be traveled and walked, not only with a vehicle or public transport but also on foot or by bicycle.
The structuring of the urban fabric along this new slow mobility route is a key strategy when it comes to contributing to change in our cities to reduce road traffic and CO2 emissions.
Please highlight how the project can be exemplary in this context
The proposal projects some rest areas for pedestrians along the route with a compositional set of pavements – of acid-etched concrete with exposed aggregate for pedestrians and troweled-finish concrete for bicycles – and vegetable beds.
This materials combination gives rise to a sequence of places with great spatial quality and in close contact with the vegetation, from which to take advantage of the views over the city that the layout allows.
Another representative element of the proposal is the gabion walls –walls made with a galvanized iron mesh structure filled with stones– that support vegetation to grow. This solution reinforces the continuity of the image of the whole, characterized by being mainly plant-based. This strategy seeks to understand the intervention as an extension of the mountain that permeates the city, from the large park of Finestrelles to the end of the pedaling path.
As for the vegetation, autochthonous species have been chosen that quickly adapt to the environment and that have the virtue of varying seasonally and offering chromatic variations throughout the year. The user experience is transformed with the passing of the seasons, acting as a true enhancer of diversity while bringing citizens closer to the cycle of nature.
Please highlight how the project can be exemplary in this context
The proposal adapts its layout in each phase to fit the slopes of the terrain as much as possible and offer optimal slopes for cyclists and walkers. This operation transforms an area of the city that has been forgotten and denied to people into a meeting space and urban continuity for the metropolitan community, returning to citizens the right to live in contact with nature.
A comfortable, accessible and inclusive route in which all spaces have uniform lighting, without dark corners, guaranteeing a safe environment and correct accessibility.
It is a micro-urban planning operation with an easy execution, but with the capacity to have repercussions beyond its scope. The supra-municipal nature of the project makes it ideal for being managed by the metropolitan public entity, which, with a multi-scale perspective – metropolitan and local – determines its scope strategically for the structuring of the metropolitan territory. A small intervention with a coherent budget and justified by the difficulty of resolving the contact of an infrastructure as rigid as the motorway with another as light as the proposed road.
The proposal considers the life of the project beyond its construction and for this, materials and vegetation are chosen that reduce its maintenance to a minimum, thus facilitating its management by public entities.
The vegetable choices opt for native species or those that adapt easily to the environment and with a low water requirement. Over time, we can consider them successful, given that the place has been optimally preserved, guaranteeing its subsistence in drought conditions and requiring very low maintenance.
Please highlight how this approach can be exemplary
The great success of the project lies in solving a complex urban problem through local action and based on three fundamental pillars for the green transformation of the city.
This action understands the metropolis as a city of cities, helping to structure it from the project of quality public spaces, from the essential improvement of its mobility systems and the protection of its fundamental green infrastructure. In other words, based on sustainability principles, spatial quality and inclusiveness to build a network of green urban spaces.
We have recovered a set of urban public spaces that colonize areas that until now were occupied by private vehicles, thus ensuring that citizens recover spaces for daily civic activities. A reappropriation of bland spaces, without character, degraded and abandoned with a performance that allows us to walk again in contact with nature.
After the Finestrelles park implementation, the surprise came the day we saw that, periodically, a herd came down from the nearby mountain to graze in the new urban meadow. After adequate monitoring, we have found out that there are still shepherds in our urban periphery, and their pastures are scarce in this uncontrolled magma of runaway infrastructures, large facilities and unfinished urban fabrics that we call the city. Cayetano, our pastor, also had a pleasant surprise the day he discovered that the city was offering him, free of charge, such a succulent meal for his flock.
Municipal regulations did not provide for the possibility of a herd using public space. The first decision of the local police was to prohibit its entry since it was understood that it was contradictory with the public use of the place. As a result, we organized a meeting between Cayetano —our pastor— and the local authorities trying to find the rules of coexistence between the two uses. It is an image desired by our citizens and the news was widely disseminated by all the media.
The large central meadow is simultaneously a productive space, which feeds one of the last herds in Barcelona, a large roundabout that distributes traffic in the area, a reserve of space to protect the burial of power lines and a green corridor that connects the city with the natural park of Collserola.
Please also explain the benefits that derived from their involvement.
The cycle path, which begins in Barcelona next to Diagonal Avenue, was the first bike lane to link the Catalan capital with Baix Llobregat – a key piece in the Barcelona metropolis as a whole. Until then, this infrastructure barrier was considered an inaccessible border for many cyclists and pedestrians.
The intervention was a success from the first moment, due to the fact that the citizens began to use it as soon as it was inaugurated. The bike lane reached 300,000 cyclists in its first year of life, a figure provided by the bicycle counter installed at the start of the route by the Barcelona Metropolitan Area (AMB) – the public administration of the Barcelona metropolitan territory.
With a weekly average of 4,375 bicycles, this new metropolitan connection was a necessary intervention and demanded by the citizens, which now manages to overcome the obstacles to road traffic in the city.
This immediate reaction of the citizens makes it clear that this action was the missing link in the chain, completing a passage between two fragmented parts of the metropolis.
Merging city and agriculture is the first step to achieve greener cities, where public space mixes with nature and where all our actions, whatever their principal objective, have a second common objective: to build an environmental network that infiltrates to all corners of the city. This intervention provides a new productive and equipped space to promote biodiversity and the possibility of coexisting with differentiated uses that reinforce its social character.
On the other hand, this intervention can impact beyond its scope and of structuring the metropolitan territory, since this new green infrastructure allows the pedestrian and cyclable connection between Barcelona and the cities of Baix Llobregat, establishing a better relationship between the fabrics built and its natural environment.
A punctual and accurate action that, with a 20 hectares meadow and 800 meters path, helps structure the green spaces system of the Barcelona metropolitan area and reinforces its ecological and social connectivity.
Infrastructures are the only elements of road transport or can they also be spaces crossed by citizens? The elements that yesterday were projected as systems destined exclusively to cover transport services, today, in the city of the 21st century, are presented as opportunity spaces, to recover citizen use and to link them to public space and the urban fabric.
This action stems from the need to overcome the infrastructures in two metropolis adjoining spaces, in favor of a new public spaces system where productivity, sustainable mobility and the enhancement of biodiversity are its backbones.
In the first place, one of the most challenging enclaves of the metropolitan road network: a road junction located at the southwest end of Avinguda Diagonal in Barcelona that had been a barrier for cyclists and pedestrians for 60 years and that, after this action, a new active mobility path allows to cross in the most direct way possible, linking the urban network of bicycle and pedestrian lanes of the city with the system of free spaces of the Collserola natural park.
On the other hand, the transformation of a large urban void into this entrance to Barcelona was proposed by burying the power lines that crossed it, and from the outset, it was considered an opportunity to introduce a layout that would more closely link the city and the Collserola mountain range.
The challenge of action becomes its greatest success and innovation that, compared to conventional solutions, overcomes the mono-functionality of large infrastructures to the point of assembling them in the soft mobility of the city.
Please provide clear documentation, communication of methodology and principles in this context.
This project's success is the verification that the limits do not have to be only administrative lines that regulate the urban situation of each area, but that they can be projected places, with character and content: the strategy that establishes the correct relationship between the urban fabrics and open spaces. To be aware of limits is to believe that one is always between two places –between the city and nature– as opposed to the traditional model of considering that one is in one place –the city– or in another –nature–.
The establishment of infinite infiltrations between these two worlds – like the one in this project – could lead us to cities full of projected limits, which would amplify the possibility of developing one of the myths of the 21st century: living on the city edge, enjoying of the advantages of compact cities and a direct relationship with nature and agricultural landscapes.
The environmental mesh and slow mobilities -pedestrians, bicycles- can help us to hybridize our cities with the metropolitan ecological matrix. The ecological, urban and metropolitan continuities should be at the origin of all the new decisions we make. Pedestrians, cyclists, public transport, water and life have to flow through the metropolis and perhaps catch up with one of the best strategies for future planning.
The interpretation learned from this intervention could be the following: to any type of action –reform or growth– and for any type of destination –economic activity, infrastructure or residence– we can always have a second common objective linked to the system of metropolitan open spaces already improving ecological and social connectivity. Planning the metropolis from the strength of the open space system can be the perfect complementary objective for any type of action; even helping to improve the quality of the main objective.




@Batlleiroig, 2020
Content licensed to the European Union.