A unique sustainable and integrated “Urban Living Room” as a new multifunctional city model. A continuous inclusive space for citizen´s life.
The simple idea, for the architectural contest, was to reverse the concept of the city, based on the vehicle (six car lines), and transform it into a new model of integrated urban planning.
The project aims to enhance the unique quality of the Mediterranean cities, integrating private and public activities, giving citizens participation in their future
Mediterranean Avenue, an “Urban Living Room”. Benidorm. Spain
Architect: Joaquín Alvado Bañón. Engineer: Miguel Ángel Crespo
Guia Consultores SL. Consultant: Esteyco. Construction Company: Orthem and Emurtel
Client and Promotor: Benidorm Town Hall
The area of the performance is 72,780 m2. The Phase I, built, 26.700 m2
The project aims to:
1. - Claiming the public space as an experiential and relational place. Reduce the six lanes for the car to a single lane. Transform the character of the road into a "pedestrian priority". The Avenue ceases to be a place where vehicles pass by and begins to concatenate public spaces, which enhance and order the urban scene. The transformation of the iconic road into a space for relationships arises from the Benidorm Citizen Participation bodies and the elaboration of the Sustainable and Integrated Urban Development Strategy (EDUSI).
2. – To give city to citizens. The available spaces are distributed and equipped according to the function they will assume in the new urban space. This distribution takes care of the different mobility allowed, as well as the visual integration of the complex in the existing private urban scene.
3. - The project proposes to recover the image of the Mediterranean Sea in terms of colors, atmospheres and sensations.
4. - Enhancement of tree species, considering the city as an essential entity, both environmental and landscape.
The species have been defined with the aim of conserving and strengthening the local ecosystem. We try to conserve the maximum number of existing trees and introduce native plantations from the orchards on the outskirts of the city. In this way, the species preserve the memory of the plantations that existed, prior to the construction of the residential city.
5. - The project has one of its main axes in smart tourism. Other main axe is to generate comprehensive digitization for citizen transparency. Digital screens as tools to democratize urban spaces.
Please highlight how the project can be exemplary in this context
SUSTAINABILITY
Actions developed to give citizens their public space. People carry their chairs to the street to socialize, to live and sit in the cool common space. In Mediterranean Cities we call this action, sitting "a la fresca"
1. Incorporation of 19,000 m2 to the city's pedestrian network.
2. Vindication of public space as a place of experience, of relationship.
3. Elimination of all architectural barriers.
4. Vertebrate the unconnected pedestrian roads.
5. Awareness of water as a strategic asset to preserve.
6. Enhancement of tree species as essential elements, both environmentally and landscape, in cities.
7. Boost to small business activity.
8. Promotion of soft modes of movement.
9. Urban living Room as a container for local micro parks.
10. Universal Accessibility as an egalitarian, inclusive tool.
11. Increased safety for pedestrians and cyclists. Accident rate reduction.
12. Elimination of the scrap metal base in the streets of the city center.
13. Less presence of potential pollutants (vehicles) on the streets. Reduction of CO2
14. Decrease noise pollution.
15. Reduction of congestion.
16. Drop 3º Celsius grades the temperature on summer.
The works carried out in the subsoil have made it possible to renew all the sewage and rainwater pipes and establish a complex, remote-controlled system for managing them, guaranteeing an efficient purification and reuse of them.
An Anti-Pollution Tank has been introduced in which all the first waters of the basins that fall on the Avenue are collected. It makes possible to avoid the contamination of the beaches and coastal waters with waste dragging from the streets. Once the rainy episode is over, these waters are pumped to the WWTP where they are treated before being channeled for agricultural irrigation.
The existing trees on the avenue have been preserved: tall banana trees, providing shade in the summer months, assuming a very considerable drop in ambient temperature. 298 new orchard trees.
Please highlight how the project can be exemplary in this context
1. - The project proposes to recover the image of the Mediterranean Sea in terms of colors, atmospheres and sensations. For this, the pedestrian paving, is designed with a unique HPC finish from a piece in three tones, white, black and electric blue
The designed exploded view generates a transition of tones from the edges of the road (black) to the side facades (white), giving a sensation of greater to lesser intensity of gray. The whole set is sprinkled with the intense blue of the third piece, which stands out from the general neutral colors. The latter visually generate a canvas that welcomes the different elements that give form and function to the projected space
With this design, the cobblestone pavement area next to the road has a greater number of dark pieces and the facades a greater number of light pieces
2. - The city is immersed in a process of innovation and urban transformation. This process has one of its main axes in smart tourism. Other main axe is to generate comprehensive digitization for citizen transparency. Within the project, at the most unique point, the confluence of the Avenue with the Plaza de la Hispanidad, a Techno-landmark is located, a singular structure 20m high, covered with LED panels. It will be a virtual place for information and technology, for participation and development of citizen activities in the open air, in the heart of the pedestrian area
3. - The intervention consists of the conversion of an avenue, with 6 traffic lanes, into an S28 zone (Residential Area), configured as a single platform. Nowadays we have built a single traffic restricted lane
The concept applied is that of “Street-Living Room”, in which the linearity, both longitudinal and transversal, of the crossings of transits, in their different modes, is lost to achieve a de-hierarchical experiential space, of relationship, both for neighbors and visitors
The Sea promenade has been equipped with a living room: a place of experiences available to citizens
Please highlight how the project can be exemplary in this context
The intervention with the new concept of “Urban Living Room” involves 19,000 m2 to the wide and growing mesh of streets and pedestrian spaces of the city.
The pedestrian connection and of soft kinds of transport, is structured between the Old Town and the residential housings and hotels.
The Old Town is a place of high tourist attraction (commerce, restaurants, museums, archaeological sites that can be visited, unique elements of the landscape, auditoriums, administrative areas and green and leisure areas). The extension of the PGOU of 56 of Benidorm is where residential housing, hotel plant and entertainment venues predominate.
The intervention is part of Benidorm's commitment to turn its streets into places of relationship and promote non-motorized modes of transport. Nowadays, more than 90 km of bike lanes and almost a hundred streets and pedestrian walkways has been implemented in the last 5 years.
The collective transport proposal is reinforced with the implementation of an urban bus stop, with capacity for 3 units, emphasized with a singular element: a "techno-stop" with LED panels to disseminate promotional information about the city and its scope.
Inclusion
The applied concept of “Living Room” has made possible to eliminate all physical barriers, facilitating the movement of elder people, whether or not they require help.
The entire scope of action has become "ZONE TEN" (maximum speed of 10 km/h) with a single traffic lane and a bi-directional one for bicycles. Far from the previous 4 traffic lanes (limited in its day to 40 km/h) and two parking lanes.
The traffic has not calmed down. It has been directly anesthetized: induced coma. Space for citizens
The “Urban Living Room” is signposted; both vertically and horizontally, as a Residential Area (S-28), with ABSOLUTE PREFERENCE TO PEDESTRIANS, in which children and athletes have full protection.
The pedestrian, can make use of the entire space, shortening their transit routes or wandering peacefully
Please highlight how this approach can be exemplary
The question is:
What do we refer to when we talk about Architecture?
We decided to talk about Global Warming and Digitalization. That means nowadays to talk from scratch about innovation, social behavior, nature, growth, time, change, sustainability, weather, citizenship, atmosphere, water, adaptability, welfare and environment. We use research as a technical tool to work on diversity, an open future, emotion, imagination and a complete portfolio to establish a dynamic process that will help us formulate concepts concerning architecture and life.
Dynamic procedures are related to time, space and existence. In dynamic systems, time and space are interdependent; there is no apparent center or order. In our research, we focus on dynamic three-dimensional grids of geometry, which create the shape of a structure, thus giving architectural design presence. As a Dynamic system, we work with Iteration and sensitivity as initial conditions. It is under those parameters that a system process becomes a structure.
Our approach concerns to two main items: emptiness and dynamic systems. Emptiness is related to iteration and recursion.
Emptiness as a “democratic space” is projected as a conflict between virtual and real space. It gives architecture a kind of depth that is not exhausted on a spatial scale, but works jointly with the virtual space to manifest its void as a possibility. It is a probability, and it is shown as a domain within the realm of possibility. It transcends architecture’s perception as an "object" at the moment or stage that we become aware of its existence.
Networks connecting spaces are instruments for understanding their structural functions. Diagrams and grid maps depend on the network’ shape and quality. In our research, networks are based on cultural background. New policies for sustainable cultural thought will become the answer to future design questions and new identity systems.
In those terms, we create a phisycal and digital 3D atmosphere
The “Urban Living Room” was born with the vocation of being a space for relationship, inclusiveness and integration.
For this, the physical barriers to any traffic has disappear, even blurring the limits of the areas of use, to reinforce the idea of a single and common space.
Urban furniture is used to offer corners of contemplation, stay and recovery to those who have difficulty in walking. We have created new "plazas" for future activities.
The lighting, with unique elements (technological milestones like television in the living room), affect the importance, that the design of the new space, gives to the citizen as a true user and protagonist of the city.
The platform has routes, laid out with grooved tiles, which run around the entire perimeter of the area of action. Directional lines towards defined intersections, and buttoned attention tiles, all of which allow it to be easily mapped by citizens with limited vision.
All this has meant the recognition by citizens of the new space as the living room of their own home. A place that, due to its configuration, equipment, quality of materials and uniqueness of its luminaires. The neighbors have made their own and show with pride, not exempt, as everything transfers to new paradigms, from the criticisms of those who still cling to the car as the protagonist of the streets.
The increase in road users, in its new configuration of “Urban living Room”, is notable despite this being an atypical summer due to the low occupancy of the hotel floor, but its use has been reinforced by the residents of the city themselves who recognize the space as their own.
The reduction in speed and the number of vehicles circulating has deserved a special appreciation from the residents by highlighting the decrease in noise levels: absence of braking, accidents due to reach or side collision, horns, etc.
Please also explain the benefits that derived from their involvement.
The city of Benidorm has, definitively approved by the Plenary in its ordinary session on June 27, 2016, a Sustainable Urban Mobility Plan (SUMP), after a process of information and citizen participation.
The action that concerns us is framed within the proposals of the aforementioned plan. Regarding the improvement of mobility in the city as a whole with a mesh. A mesh of cycling infrastructure and a network of pedestrian roads. Those roads end up connecting natural spaces (Natural Park de Serra Gelada), of historical interest, green areas, squares and gardens, and commercial, sports and leisure areas through corridors. Those corridors are living spaces and highlight the unique landscape and urban planning of a model city of sustainability and accessibility.
The transformation of the iconic road into a space for relationships arises from the Benidorm Citizen Participation structures.
First, it was the need to renew the underground facilities of what is the main artery of the expansion of 1956.
Secondly, it was raised in the Urban Scene Council, a body made up of political groups, neighborhood representatives, business, municipal technicians and advisers from the field of Urbanism, the unavoidable convenience to improve and modernize the image and functionality of the Avenue.
Both, the Neighborhood Council, and the Mobility, Accessibility and Energy Efficiency Council were incorporating into the debate the need to prioritize soft transport modes and especially walking.
The Neighborhood Council is made up of representatives of all the Neighborhood Associations of the Benidorm neighborhoods and political groups.
The Mobility, Accessibility and Energy Efficiency Council is made up of political groups, hotel and restaurant businessmen, municipal technicians, ONCE and Disabled Associations, the Benidorm Pro Bicycle Table, delivery companies, discretionary and urban transport, taxi drivers and independent advisers in the field of Mobility
All of them were involved
Our approach works with dynamic, online structures. Each unit becomes a tensional network of visual negotiations. Virtuality reinforces the effect of chaotic order in such a way that certain “informal” elements become structural supports for space.
The visual complex of spatial interconnections is established through democratic space as an emptiness. The tensional organization is based on grids, on creating three-dimensional connections in which order is magnified into a labyrinth of structures at a small-object scale.
A museum, a concert, a riot, a lecture, a meal, a playground…, all of them are part of the daily life. Our three-dimensional structures conform the public space in the relation between physical and virtual designs. After the citizenship´s consult, we had to produce a project that allow citizens to participate in the daily life of the city. The digital elements are part of the transparency of the city information. We call the digital structures “Tecnohito” and “Tecnoparada” as part of the digital tools to make the information of the city transparent and to allow citizens to take part in the future construction of Benidorm.
The Mediterranean Avenue is a dynamic system. Dynamic systems’ sensitivity to initial conditions means that a system’s asymptotic behaviour can be altered by even the slightliest of changes in the initial conditions: “the butterfly effect”.
During the process of the project, many innovative designs has been produced by local manufacturers and workers. Lightings, pavements, digital structures have been design and produce from scratch in constant consulting with the local industries. We consider innovation as a result of new products and designs to force a revitalization for the industry, thanks to the public investment in public projects.
The entire space has optical fiber networks for monitoring the services that run through the subsoil.
Unique LED lighting has the capacity to adapt automatically the necessary demand for the occupation of the space.
At the most unique point, the confluence of the Avenue with the Plaza de la Hispanidad, there is a Techno-landmark. It is a 20m high three-dimensional structure, covered with LED panels. It will make it a point of reference, concentration and celebrations of outdoor activities in the heart of the pedestrian area.
There is a scaled Access Control system to laminate traffic and its distribution to other roads. The recognition by license plate, or transponder, facilitates, together with the control by cameras, the safety of pedestrians.
The perimeter, in the mass events, can be closed by means of automatically actuated bollards. It will increase the guarantee of non-intrusion and the security of the space.
Unique pavement design
It is intended, with the relief of the pavement and its colors, to achieve an urban mosaic. White is born from the private areas towards the center of the street, where black predominates. The blue inlays produce reflections of color, which make the whole vibrate.
The image that is sought is that of the surface of the Mediterranean Sea with its brightness and movements. The idea of the project is to achieve a dynamic design, which will change with the grazing light over time. The wavy shapes are supplemented in a general drawing, and can be placed randomly, since the pieces fit into any arrangement.
The design seeks to achieve images that give volume to the whole. The drawing allows the water to be retained in the wavy shapes with the shape of drops, which, when wet, produces reflections, depending on the incidence of light. These reflections allow images of the trees and the Mediterranean sky to be inserted into the pavement.
Please provide clear documentation, communication of methodology and principles in this context.
Benidorm is a unique city, a city to innovate and research the future. We have learn a lot in the process from the citizen’s participation. We decided to propose something unique to research on the new architectural challenge, dealing with global warming.
The previous studies of Traffic and Mobility yielded conclusive data:
1. - Every hour more than 3,500 pedestrians moved through the area of action, a number that will be increased with the new configuration.
2. - The transversal crossing of the avenue (the majority because it involves the connection of the hotel establishments with the beach and its promenade) was not without risks as pedestrians had to cross 6 lanes (including the parking lane) on a speed road 40 km / h.
3. - The commercial activity in the area required a modernizing impulse.
4. - It was necessary to structure unconnected pedestrian areas of the city, through axes recognizable by citizens.
5. - From the debate came up the idea of convening a contest of ideas that were exposed and debated in the different Councils of Citizen Participation until the solution was finally implemented.
6. - The trees have been reinforced, with a first line in the place occupied by the old traffic lanes. The introduction of deciduous species, some of them fruit trees, expand the area of shade. This has meant a great improvement in the landscape and the approach of the citizen to the natural environment.
7. - In the pavement it is used HPC paving stone. The color white predominates (reserving black, in skip patterns, for rolling areas -washes and accesses to transversal streets-), thus reducing the capture of heat as the solar radiation is reflected . This supposes, together with the shade of the trees, a considerable improvement of the climatic comfort standards.
The project is a new veer to change the program on cities. To give city to citizens. To use public space undoing the limits between private and public space.
https://www.youtube.com/watch?v=LMt2c2qhBEk&t=17s
Urban Living_Room
Daily Life: Concert, Exhibition, Festival, Digital Lecture, Transparency, Digital Information, Participation, Picnic, Riot, Artistic Performance, Sports, Marathon, Party, Theater, Citizen Consult, Flea Market, Cinema, Playground, Gaming
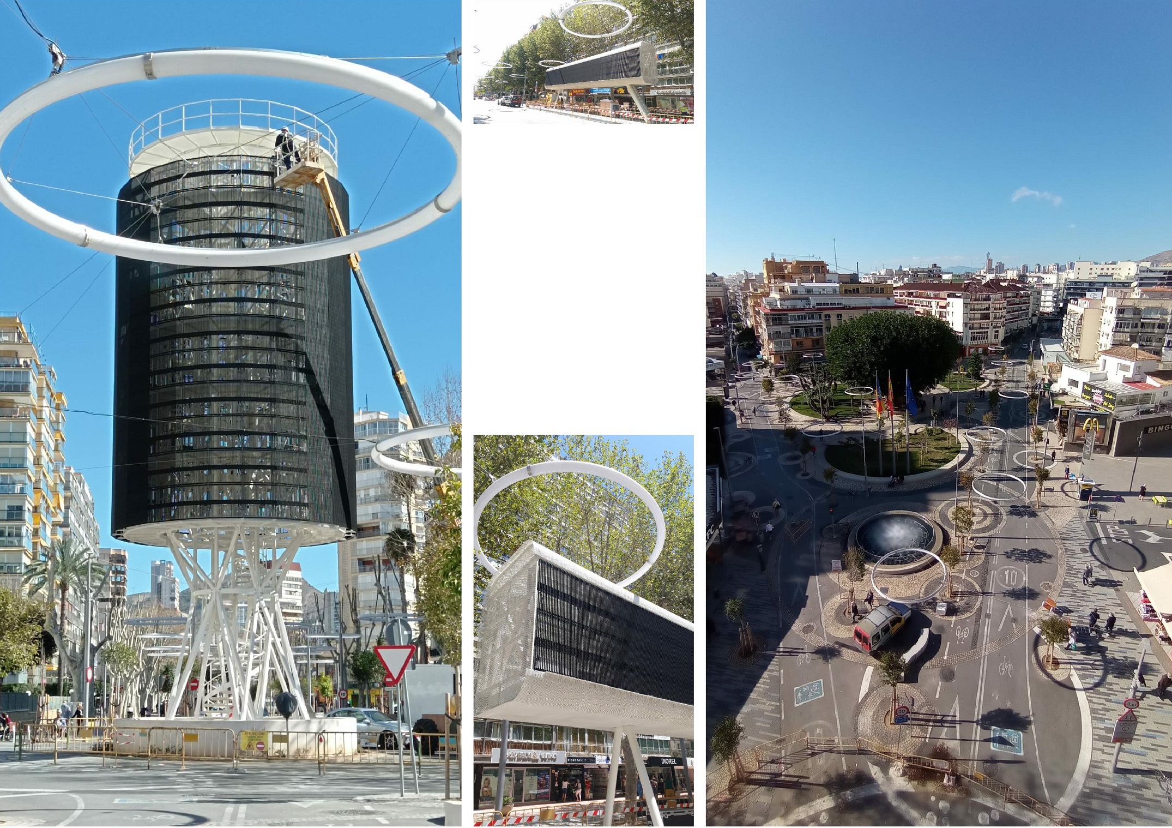
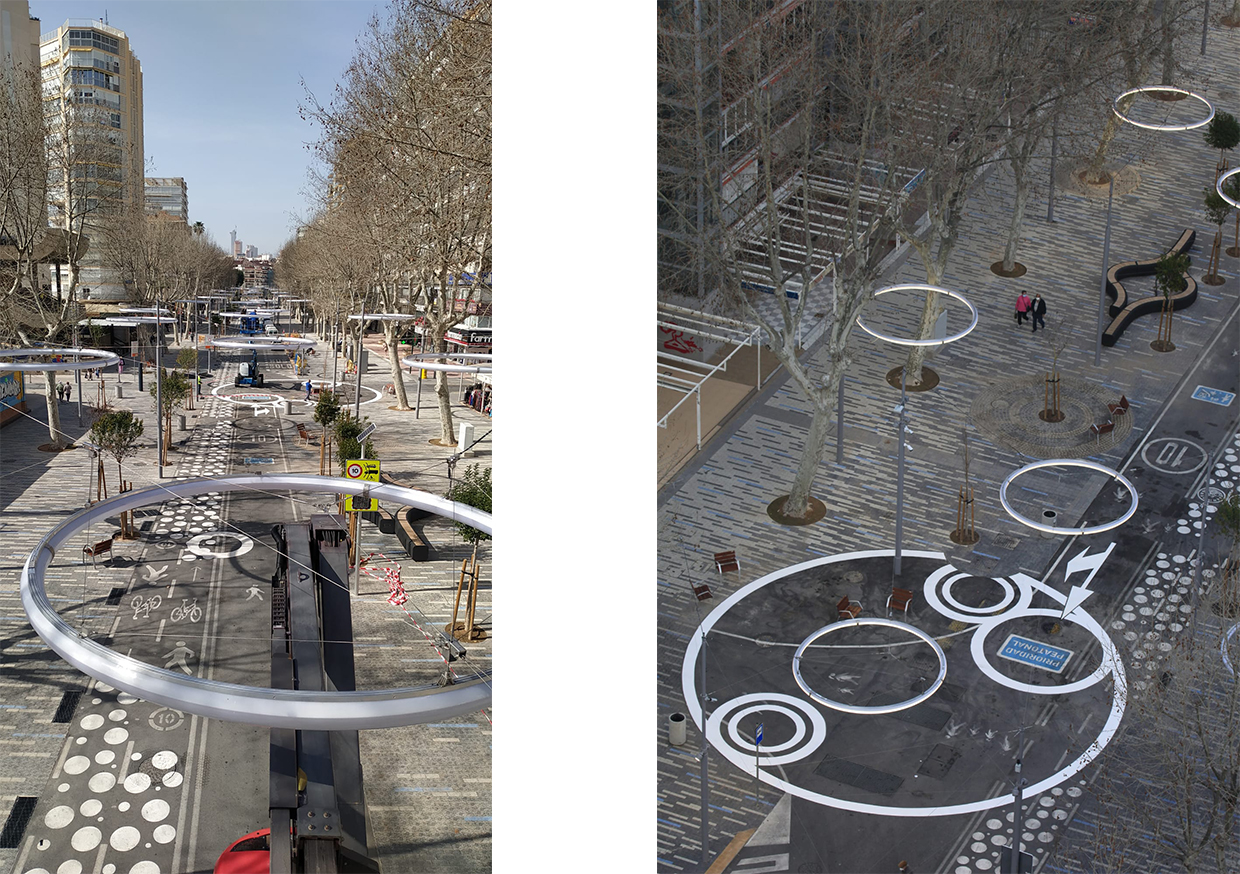
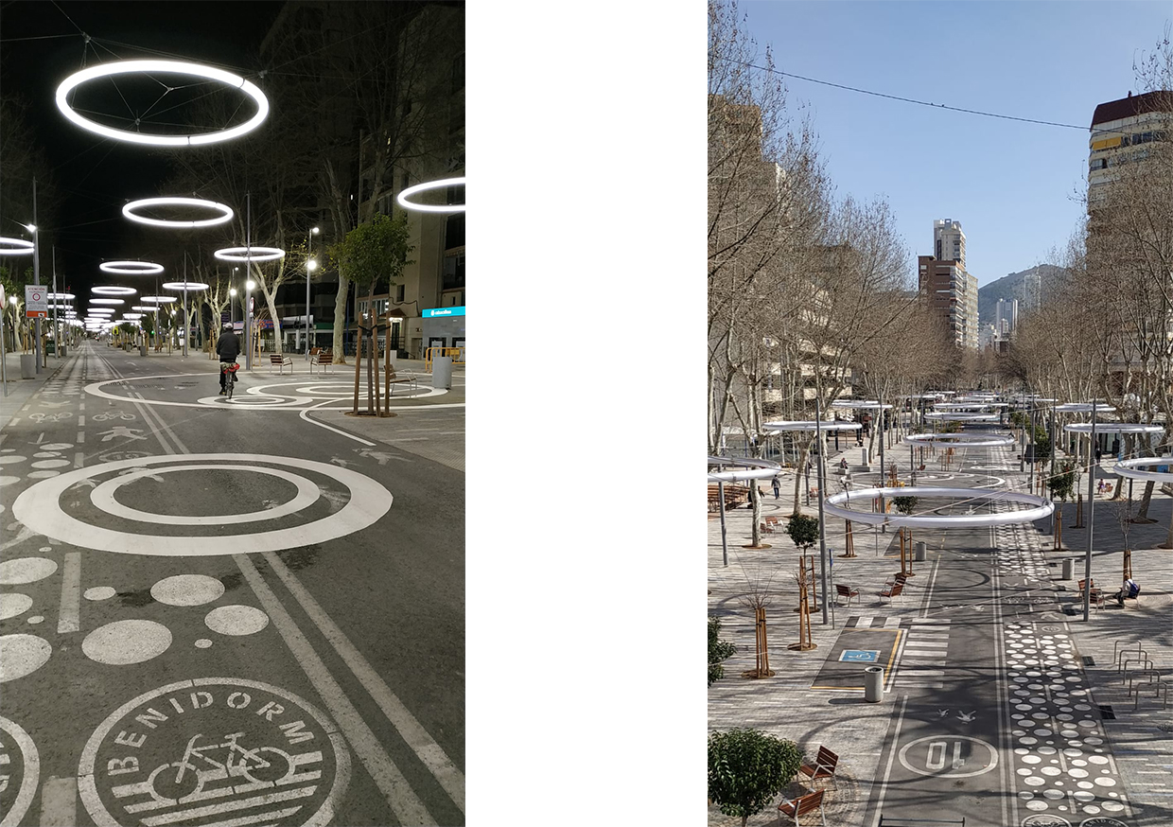
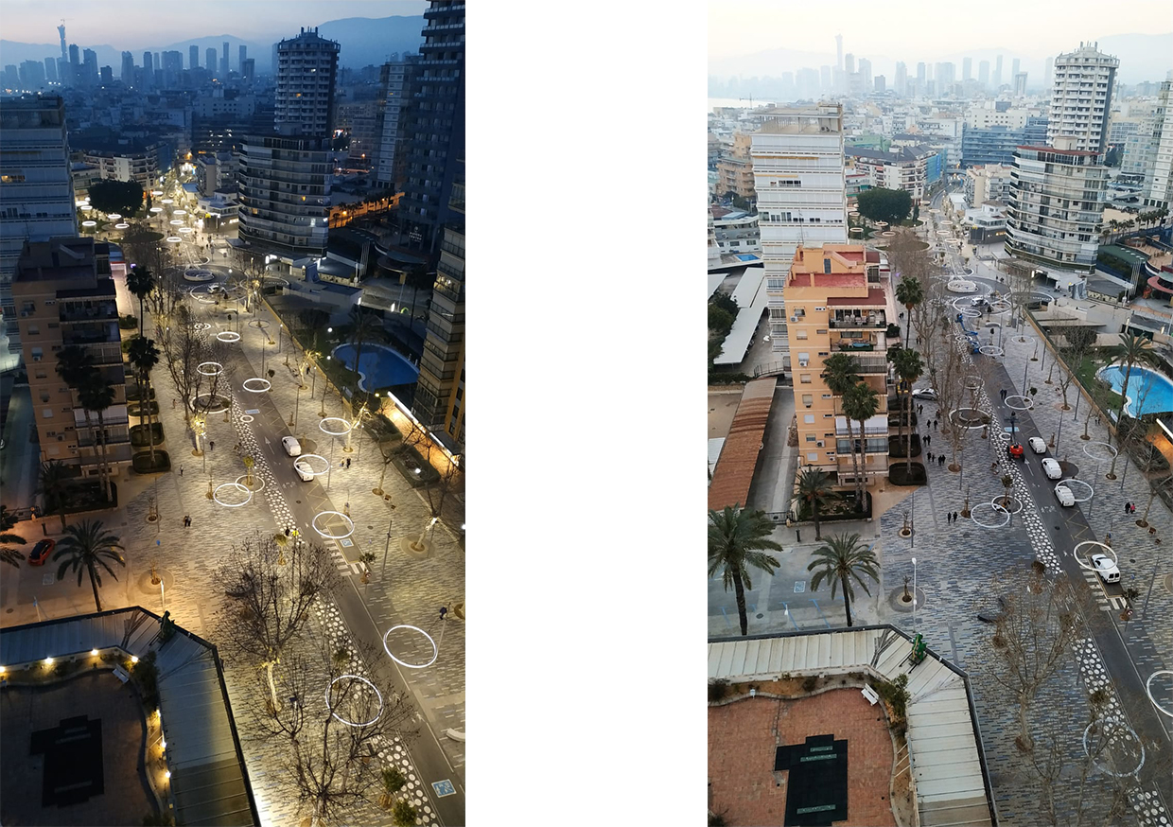
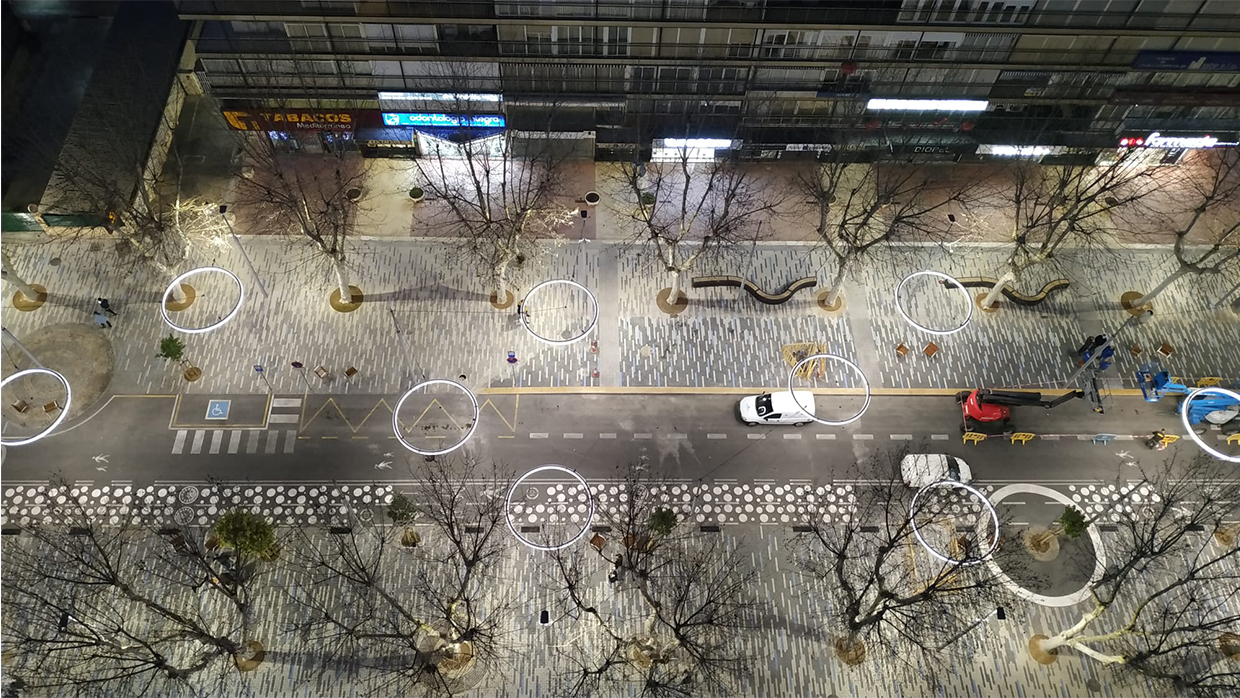
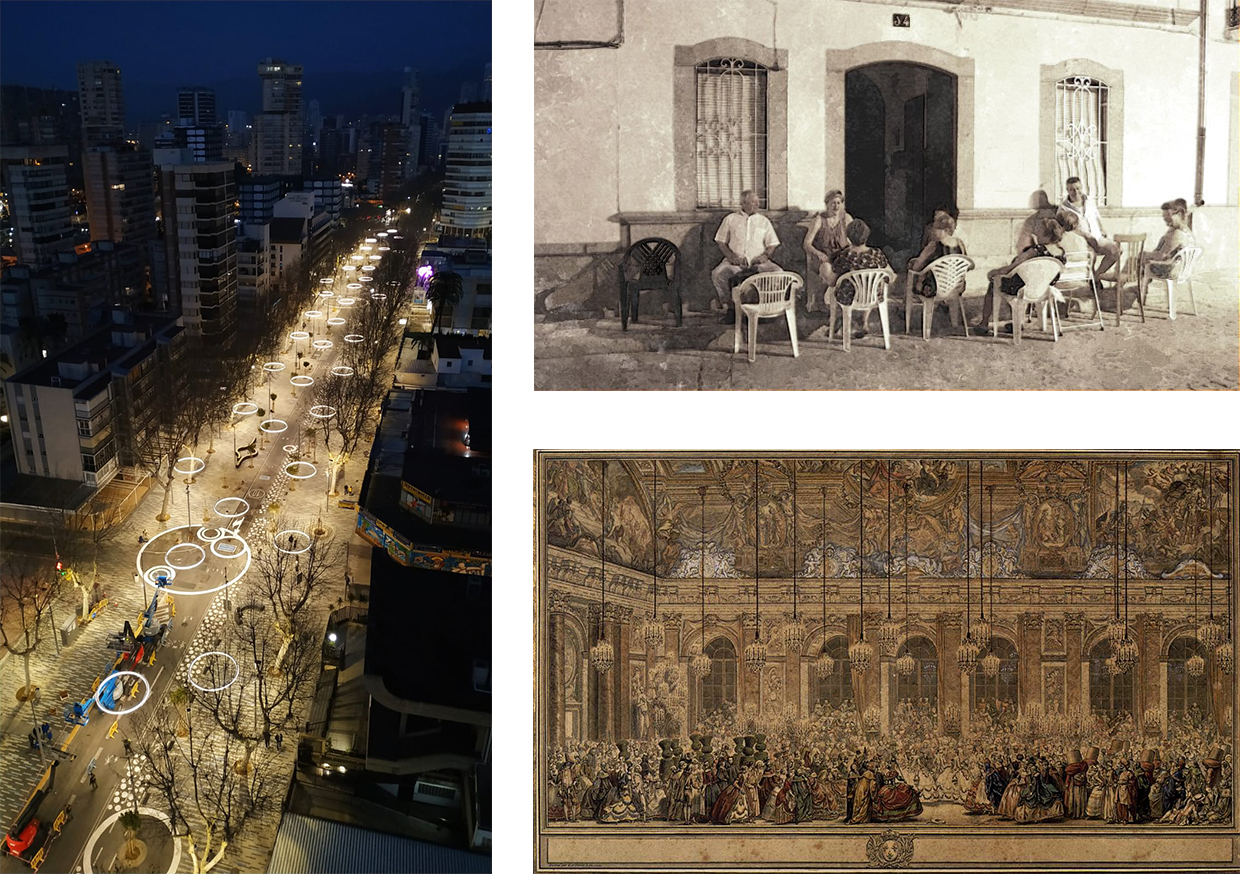
@joaquinalvado bañon, 2022
Content licensed to the European Union.