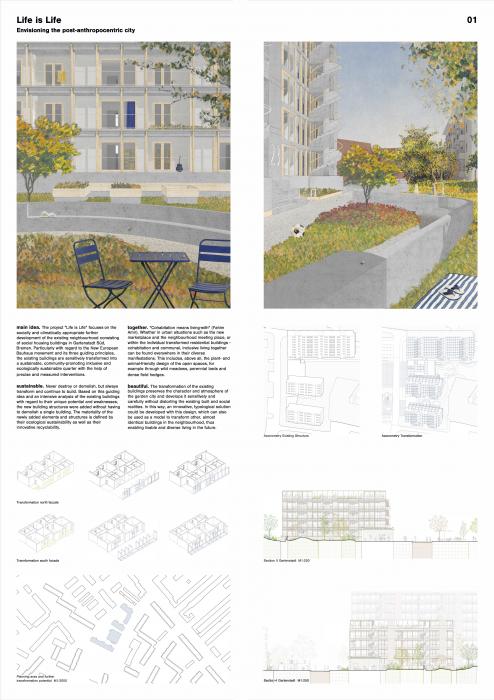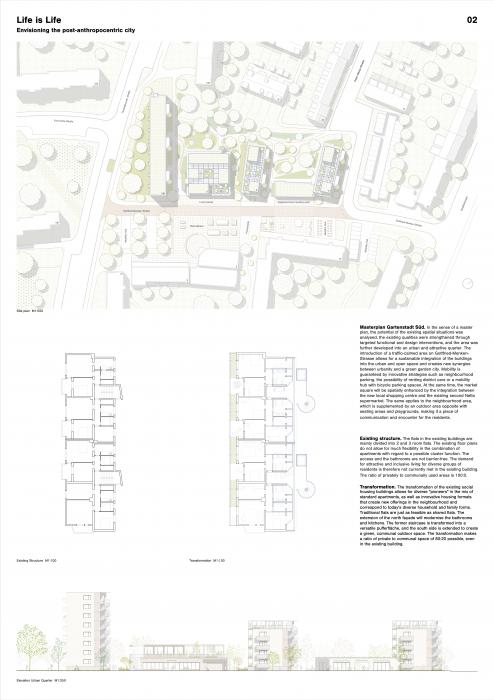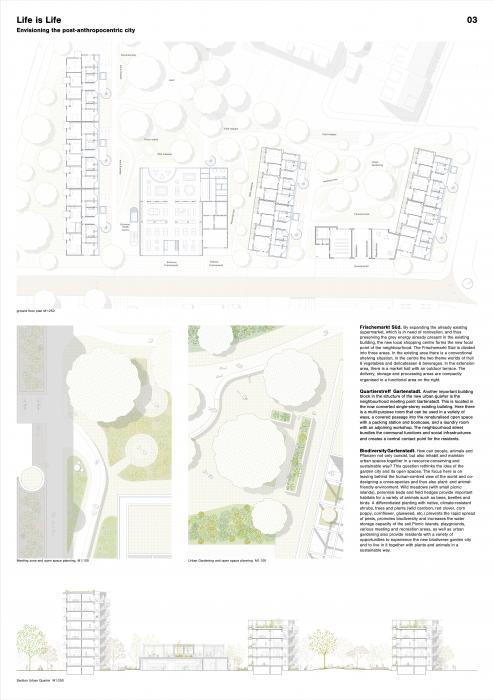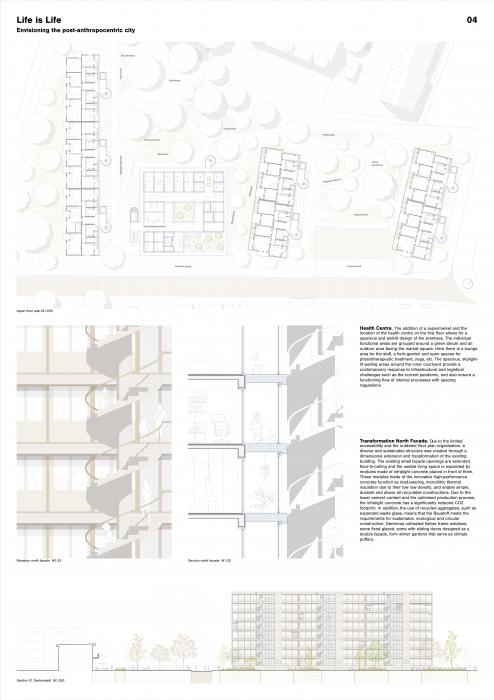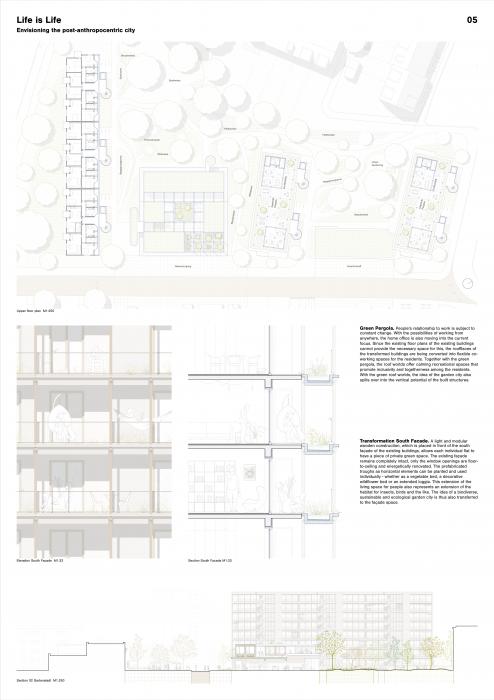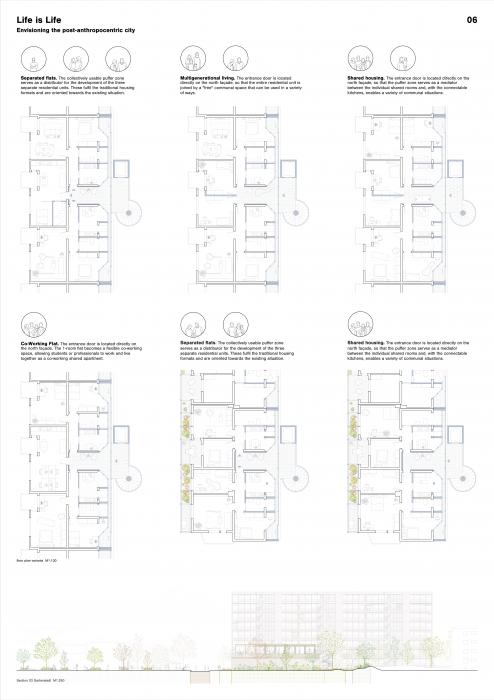The socially and climatically appropriate further development of the existing neighborhood of Gartenstadt Süd in Bremen (Germany) is at the center of the consideration. Particularly with regard to the idea of the New European Bauhaus, the existing buildings are sensitively transformed into a sustainable, community-promoting and ecologically sustainable quarter with the help of precise and measured interventions.
main idea. With the project "Life is Life", I focused on the socially and climatically appropriate further development of the existing neighbourhood consisting of social housing buildings in Gartenstadt Süd, Bremen. Particularly with regard to the New European Bauhaus movement and its three guiding principles, the existing buildings are sensitively transformed into a sustainable, community-promoting and ecologically sustainable quarter with the help of precise and measured interventions.
sustainable. Never destroy or demolish, but always transform and continue to build. Based on this guiding idea and an intensive analysis of the existing buildings with regard to their potential and weaknesses, the new building structures were added without having to demolish a single building. The materiality of the newly added elements is defined by their ecological sustainability as well as their innovative recyclability.
together. "Cohabitation means living-with" (Fahim Amir). Whether in urban situations such as the new marketplace and the neighbourhood meeting place, or within the individual transformed residential buildings - cohabitation and communal, inclusive living together can be found everywhere in their diverse manifestations. This includes, above all, the plant- and animal-friendly design of the open spaces, for example through wild meadows, perennial beds and dense field hedges.
beautiful. The transformation of the existing buildings preserves the character and atmosphere of the garden city and develops it sensitively and carefully without distorting the existing built and social realities. In this way, an innovative, typological solution could be developed with this design, which can also be used as a model to transform other, almost identical buildings in the neighbourhood, thus enabling livable and diverse living in the future.
Please highlight how the concept/idea can be exemplary in this context
Overall concept in terms of enviromental sustainability:
As stated above, all design choices made in this proposal followed the main principle to not destroy or demolish any of the existing structures but to transform and add to the built and lived realitiy of the Gartenstadt Süd. The transformation of the facades forms one of the main interventions. While on the north facade, the floorplan area is extended by the use of recyclable infralight concrete modules, that also function as monolithic thermal insulation and allow for a simple and durable construction, the south facade is extended by a light and modular wooden construction, which offers a piece of private green for each individual apartment. The prefabricated troughs used as horizontal elements can be planted and used according to the residents needs - whether as a vegetable bed, a decorative wildflower bed, or an extended loggia. Both existing facade remain completely intact, only window openings are made floor-to-ceiling and energetically renovated.
The concept is complemented by the following design choices:
- Mobility. The introduction of a traffic-calmed area on Gottfried-Menken-Strasse allows for a sustainable integration of the buildings into the urban and green space and opens up new synergies. At the same time, mobility is ensured by innovative strategies such as neighborhood parking, options for rental cars or a mobility hub with bicycle parking spaces.
- Local supplies and services. By extending the existing supermarket and thus retaining the gray energy already present in the existing building, this new local supply center forms a vital focal point. With its division into three distinct seperate areas, The Frischemarkt Süd will become the go-to place for all grocery related shopping in the neighborhood. The rooftop extension houses a family practice with the individual functional areas grouped around a landscaped atrium and an outdoor area facing the marketplace.
Please highlight how the concept/idea can be exemplary in this context
Overall concept in terms of aesthetics and quality of experience:
Aesthetics: All aesthetic choices were made in accordance with the principles described in the summary of my idea and the claim to only carry out the smallest interventions possible. The use of sustainable materials combined with simple construction methods allow for the residents to experience the materiality of the space they inhabit and connect them to their built enviroment.
Quality of experience: With the updated north and south facade, the day-to-day living experience of the residents in the Gartenstadt Süd will benefit greatly from the newly offered loggia and balcony spaces. Through the use of a double-skin facade on the north facade, the attached rooms now each have their own little "Wintergarten" that allow the resident to step outside for a break and provide optimal climatical conditions. At the same time, the conversion of the former staircase area into a convertible buffer zone allows for the entrance situation to be celebrated and ensures communication between residents of different apartments. After all, through the transformation of the buildings, a variety of aparment styles are possible - from cluster living to shared apartments to the standard two bedroom apartment. On the south facade, residents can choose how to make use of the provided planting space and how willing they are to share it with the others. Here, the lush green will also offer a space to be inhabitated by birds and insects, thus adding to the experience of the residents of living in a garden city.
Please highlight how the concept/idea can be exemplary in this context
Overall concept in terms of inclusion:
The transformation of the existing buildings allows for innovative housing formats. Through the creation of up to date and affordable apartments that meet today's diverse household and family forms, a mixture among of the residents is ensured and students, young families and long-time residents will find themselves living side by side, making these apartments "pioneers" in their field. Further, through the transformation of the north facade, the circulation as well as bathrooms and kitchens were modernized to meet today's criteria for handicap-accessible design.
The concept is completemented by the following spaces:
- Green rooftops. People's relationship to work is subject to constant change. With the possibilities of working from anywhere, the home office has moved into the current focus. Since the floor plans of the existing buildings couldn't provide the space required for this, the roof areas of the transformed buildings are turned into flexibly usable co-working spaces for the residents. Together with the greened pergola, they provide calming recreational spaces that promote inclusivity and togetherness among residents. With the green rooftops, the idea of the garden city also spills over into the vertical potential of the built structures.
- Neighborhood meeting place. Another important building block in the structure of the new urban quarter is the Gartenstadt neighborhood meeting place. Its located in the now converted single-story existing building. Here, a multi-purpose room, that is complemented by a laundry room with an adjoining workshop, can be used for a variety of social gatherings. Further, a covered passage leads to the renaturalized open space and incorperates a packing station and a public bookcase. The neighborhood meeting place bundles community functions and social infrastructures and creates a central contact point for the residents.
Please highlight how this approach can be exemplary
In the sense of a master plan, the potentials of the existing spatial situations were analyzed, existing qualities strengthened through targeted functional and creative interventions, and the area further developed into an urban and attractive neighborhood. All design decision were made in a thoughtful manner to ensure only the smallest intervention necessary were carried out and the existing social fabric of the Gartenstadt Süd not disrupted while simultaneously making the area more attractive for new residents and bypassers.
In an even more holistic sense, this design adreses the idea of how people, animals and plants can not only coexist, but also inhabit and maintain urban spaces together in a resourceful-conserving and sustainable way? It rethinks the idea of the garden city and its open spaces. The focus here is on leaving the human-centered worldview behind and co-creating a cross-species and thus plant- and animal-friendly environment. Wild meadows (with small picnic islands), perennial beds, and field hedges provide important habitat for a variety of animals such as bees, beetles, and birds. Differentiated planting with native, climate-resistant shrubs, trees and plants (wild cardoon, red clover, corn poppy, cornflower, glueweed, etc.) prevents rapid pest spread, promotes biodiversity and increases the soil's water-holding capacity. Picnic islands, playgrounds, various meeting and recreation areas, as well as urban gardening also provide residents with versatile opportunities to experience the new biodiverse garden city and to inhabit it together with plants and animals in a sustainable way.
The innovative chraracter of the concept:
In contrast to the usual processes or approaches in dealing with existing social housing buildings of the post-war period, this design relies on sensitive, dimensional interventions that respect the existing social realities and carefully transform the existing buildings. Familiar approaches either demolish entire existing buildings or parts of them in order to then generate a new building with the same or a similar number of flats in the same place. This means that the valuable grey energy of the existing buildings is not used and usable space is destroyed. My approach is therefore:
Never destroy or demolish, but always transform and continue to build. Based on this guiding idea and an intensive analysis of the existing buildings with regard to their potential and weaknesses, the new building structures were added without having to demolish a single building. The materiality of the newly added elements is defined by their ecological sustainability as well as their innovative recyclability.
Another point that distinguishes this design from other social housing projects is the in-depth analysis and examination of the already existing potential of the existing spatial situation. In some cases, only small, precise interventions are needed to generate a large impact and improvement on the social spaces of the residents.
The last important aspect of the concept is the development of the post-anthropocentric city. Many projects, especially in social housing, do not provide habitats for animals and plants. Therefore: Whether in urban situations such as the new marketplace and the neighbourhood meeting place, or within the individual transformed residential buildings - cohabitation and communal, inclusive living together can be found everywhere in their diverse manifestations. This includes, above all, the plant- and animal-friendly design of the open spaces.
General plans for the further development:
The transformation of the existing buildings preserves the character and atmosphere of the garden city and develops it sensitively and carefully without distorting the existing built and social realities. In this way, an innovative, typological solution could be developed with this design, which can also be used as a model to transform other, almost identical buildings in the neighbourhood, thus enabling livable and diverse living in the future.
After this initial analysis and the draft of a typological solution, which can also be applied to the identical neighbouring buildings in the area, I would like to further develop and concretise the concept presented here in dialogue with the owners or the landlords of the residential buildings, the GEWOBA Bremen. Above all, more in-depth and concrete planning and costing can provide the basis for preserving the historical stock and the built social realities here and prevent later demolition due to potential that has not been realised. In this way, the further development of the idea can stimulate an increased awareness of the already existing potential of the area and the existing buildings, as well as a sensibilisation for the careful and dimensionally accurate transformation of social housing buildings.
Initiatives in the following year:
The award of the New European Bauhaus Prizes 2022 to the "Life is Life" project would be the starting point for a deeper and more extensive analysis and processing of the proposed typological transformation of social housing buildings, as already stated in the previous question about the general plans for further development of the project. Above all, working on the design together with GEWOBA Bremen could be the basis for a preliminary study, which could then be followed later, for example, by an architectural competition for the transformation of the existing buildings.
As an initiative, I would like to initiate and accompany this process in order to further concretise the aspect of ecologically sustainable, inclusive and dimensional intervention. Another initiative that I would like to tackle in the coming year is to analyse the transformation of other existing social housing buildings from the 1950s to the 1970s, for example, in order to create a catalogue of typological solutions that focuses on the preservation and renovation of the building fabric and thus prevents the arbitrary demolition of these existing housing buildings. For this was already the principle of my entire contribution: Never destroy or demolish, but always transform and continue to build!
@Bieker, 2022
Content licensed to the European Union.
