The "lighthouse" is the transformation and extension of a former school inaugurated in 1939. It include an art deco pool converted into a municipal library, two museums (ceramics and archeology) , a multipurpose room and a panoramic terrace.
The idea was to transform and extend part of a former school which contains an art deco swimming pool on its ground floor to host the municipal library, the local ceramics museum, another dedicated to prehistory (In 1993, the right fragment of a juvenile Neanderthal mandible dated to the Weichselian Early Glacial was discovered in the local cave) and a touristic information point.
The existing building is considered here as a raw material for the project, without fetishism. It is at the same time an environmental, pragmatic and poetic approach. The existing is either preserved for utilitarian and sustainability reasons, either to signify that the raw material of the project is an old building, either finally for heritage conservation reasons.
The original organisation of the project is readable from the entrance. The transparent floor of the library gives a glimpse of the former swimming pool : we travel on a glass floor before escaping through literature. This poetic metaphor is the central element of the entrance process. The double-level swimming pool space is organised in a playful way thanks to the furniture.
At each level the facades react according to the desired relationship with the urban environment : open to dialogue with the public space or closed when the context is not meaningful.
A multi-purpose room extended by a panoramic terrace crowns the building. The ceiling of the terrace is covered in aluminium which reflects light and reflections.
This element links the « Phare » (« Lighthouse ») to the great landscape of the Meuse valley, and contributes to a festive imagination through the reflections it sends in the public space.
The exterior cladding, made of terracotta tiles, refers to Andenne's manufacturing past which has produced terracotta objects since the Neolithic period. These thick tiles create a relief and a texture that changes according to atmospheric conditions.
Please highlight how the project can be exemplary in this context
Sustainability is first and foremost the appropriate reuse of existing buildings.
The spatial potentialities of the existing spaces were analysed in order to provide the most suitable functions. A precise constructional inventory was also drawn up in order to preserve as much as possible the materials in place (brick walls and concrete structures).
A detailed energy design was carried out in order to reach the passive standard, including hydric stability. The existing brick walls of the museum spaces are coated with a clay plaster. This finish preserves and increases the hydric regulation capacity of the clay walls in order to efficiently meet the climate stability objectives defined by the expected conservation conditions. This avoids active humidification technology in the cold season (this is made possible by the humidity input of visitors).
Electricity production: 300 m² of photovoltaic panels above the terrace roof and the multi-purpose room, these are not visible. These panels cover the needs of the « Phare » (« lighthouse ») and the municipal administration of works and town planning located in the adjacent building.
Please highlight how the project can be exemplary in this context
By integrating the built heritage into today's architectural project, part of the history is already written. We just have to continue it.
The meeting of contemporary design with qualitative old spaces and materials creates a singular aesthetic which allows us to experience not only the three dimensions of architecture but also its temporal dimension. As a result, the experience is richer.
In the « Phare » (« Lighthouse ») there is the specific experience of the library which seems to float on the old art deco swimming pool. It is a poetic metaphor. The « Phare » (« Lighthouse ») also offers the experience of the landscape through its covered panoramic terrace.
The different scales of space, the near and the far but also time, the old and the new, are summoned through this project.
Within the museum the existing brick walls are covered with a clay plaster. In addition to its technical qualities, the materiality of the clay[1] finish makes sense for both the Archaeological Museum and the Ceramics Museum.
The exterior cladding, made of clay tiles, evokes Andenne's manufacturing past, which has produced clay objects since the Neolithic period. These thick tiles create a variable relief and texture depending on the weather conditions.
[1] For the Prehistomuseum this type of finish in the Museum had been validated by Mrs.Célia Ragueneau, a consultant in preventive conservation.
Please highlight how the project can be exemplary in this context
In response to an obsolete functionalization, the philosophy of this project is to think about the reconversion of the places by exploring the potential of their spatial re-structuring to accommodate new uses in a more resilient and inclusive way.
The « Phare » (« Lighthouse ») is accessible to all, both physically (easy and pleasant access to its spaces, city centre location) and in terms of its cultural content (municipal public library, museum with cultural and educational mediation services)
Moreover, every first Sunday of the month, access is free.
Please highlight how this approach can be exemplary
Architecture has three dimensions in space, but also a fourth, time. Our lives go with the flow of time and we summon it in our memories and our plans for the future.
Heritage, and our local heritage in particular, emotional heritage, reactivated allows us to experience the fourth dimension of places to experience their depth and allows us to situate ourselves in both time and space.
This awareness of time is obviously related to the resolution of environmental challenges that involve sustainability, control of life cycles and circularity.
The place created is accessible to everyone both physically and in its cultural content.
The 3 essential values of the New Bauhaus, sustainability, aesthetics and inclusion can be found in the « Phare » (« lighthouse ») project.
The impact of the project on the stimulation of a sense of belonging was created by :
- The valorisation of museums that transmit the local heritage to the population and to external visitors, in this case the manufacturing past of Andenne (production of clay objects from the Neolithic period to the middle of the 20th century) and its prehistoric origins.
- The valorisation of the local built heritage.
- The creation of a belvedere, a panoramic terrace that allows visitors to discover the great landscape of the Meuse valley, in which Andenne was established.
Please also explain the benefits that derived from their involvement.
The « Phare » (« lighthouse ») is a tool for lifelong learning, designed to transmit cultural content in a playful way, both in terms of the mediation devices and the unique experience of its architecture.
The cultural programme of the « Phare » (« lighthouse ») is adapted according to the reactions of the visitors.
Sustainability is first of all the adequate reuse of existing buildings, as well as the capacity of the architecture to be accepted by the users.
The existing building is considered as a raw material for the project, but without fetishism. It is at the same time an environmental, pragmatic, economic and poetic approach.
The existing is kept either for utilitarian reasons and durability: the existing brick walls and slabs. Either to indicate that the raw material of the project is an old building: the concrete beams left visible, the fragment of the old curved façade displayed in the ceramics museum, as clues to understand this architecture. Or finally for heritage reasons: the tiled Art Deco swimming pool, its staircase and its corridor.
Usually in Europe only the remarkable built heritage is preserved and valued.
One of the central issues in architecture today is the intelligent choice of resources and their implementation in the service of a project. Therefore the question of existing buildings and their adaptive reuse is obviously an alternative to new construction.
The existing building is considered as a raw material for the project, but without fetishism. It is at the same time an environmental, pragmatic, economic and poetic approach.
The existing is either preserved for its constructive qualities, for utilitarian reasons, for durability: the brick walls and the existing slabs. Either to indicate that the raw material of the project is an old building: the concrete beams left visible, the fragment of the old curved façade displayed in the ceramics museum, as clues to understanding this architecture. Or finally for heritage reasons: the tiled Art Deco swimming pool, its staircase and its corridor.
What exists is an integral part of the intentions of the architectural project, part of the history is already there. We just have to continue it.
Please provide clear documentation, communication of methodology and principles in this context.
Our aim is to create, through this type of project, a culture of adaptive reuse, a new imaginary that encourages everyone to consider this choice as desirable.
Contrary to a generic approach to architecture, we are interested in specific contexts and situations, and propose through the architectural project to apprehend not only the characteristics of the places invested but also the dynamics that carry their transformations.
In response to an obsolete functionalization, thinking about the reconversion of places means exploring the potentialities of their spatial re-structuring to accommodate new uses in a more resilient and inclusive way. Approaching architecture through the economy of means and resources also means imagining how to optimise its own qualities, intensify and mutualise its appropriations and its capacity to respond to multiple, diverse and changing expectations.
Program: transformation and extension of a former high school, including an art deco swimmingpool converted into a public library, museums (ceramics and archaeology) and multipurpose room with panoramic terrace.
Location: Promenade des Ours 37, 5300 Andenne
Contracting authority : City of Andenne
Surface: 3775 m² (2662 m² in heavy renovation, 1113m² of new construction)
Cost of the work : €7,038,923 excl. VAT
Funding for the work : European Regional Development Funds (ERDF)
Construction period : 2016-2019 Open to the public since August 2020
With the kind participation of Rudy Ricciotti as guest star
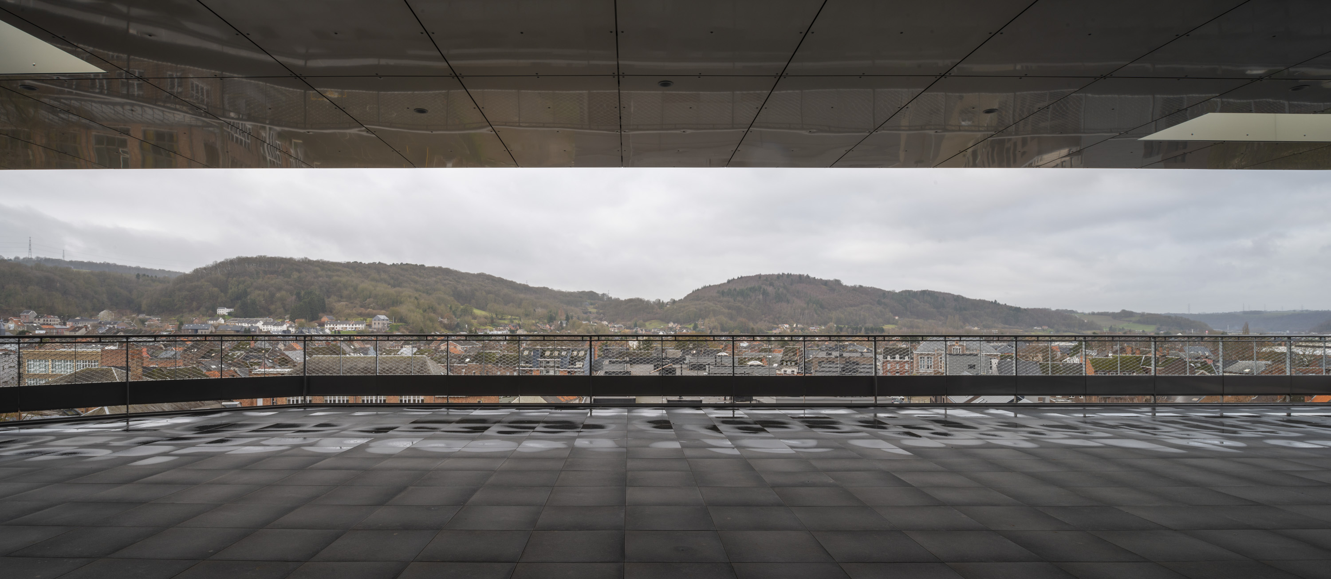
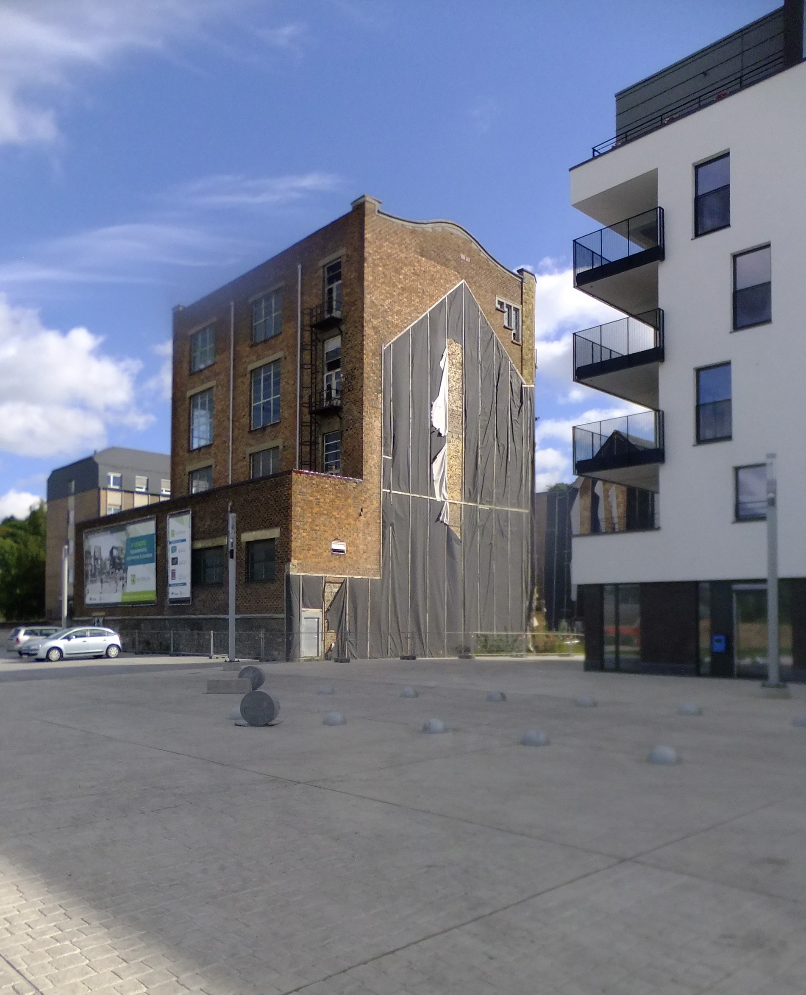
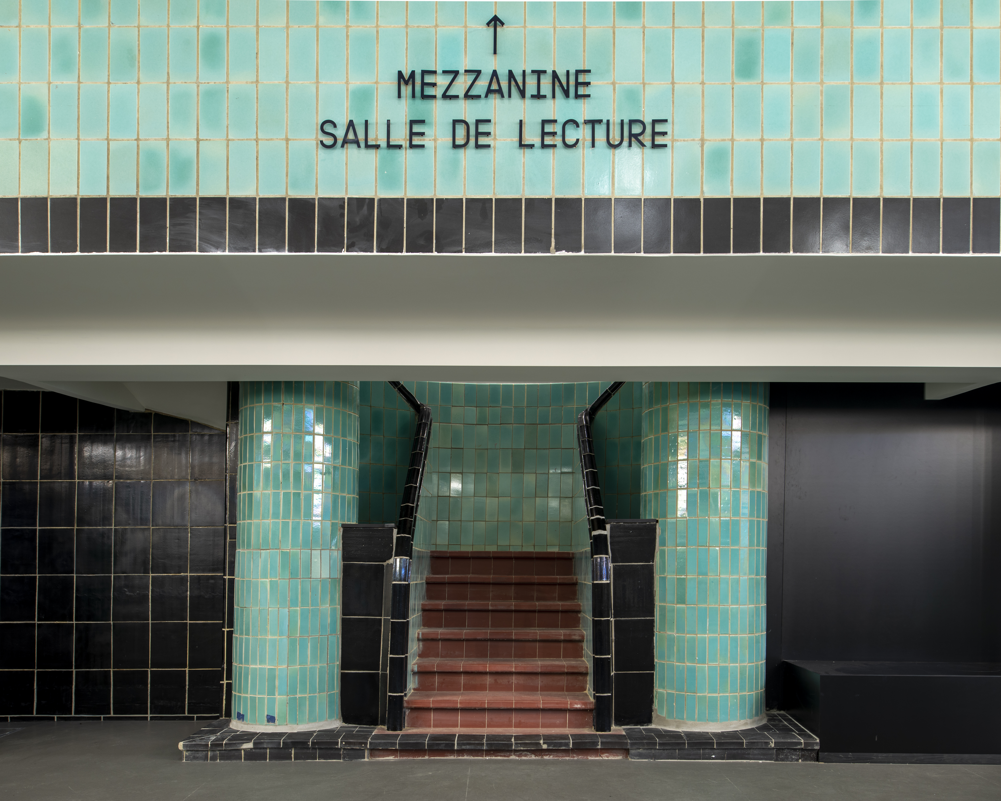
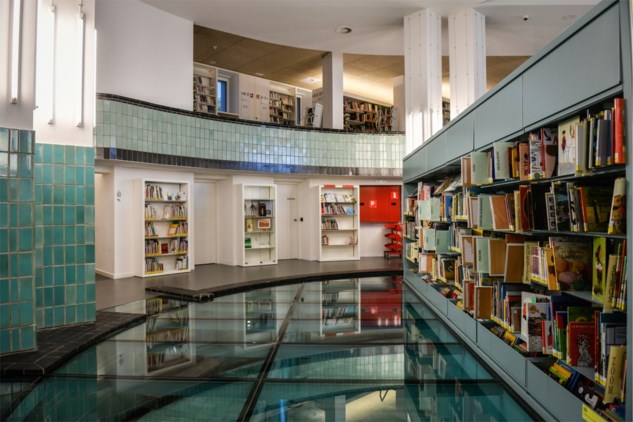
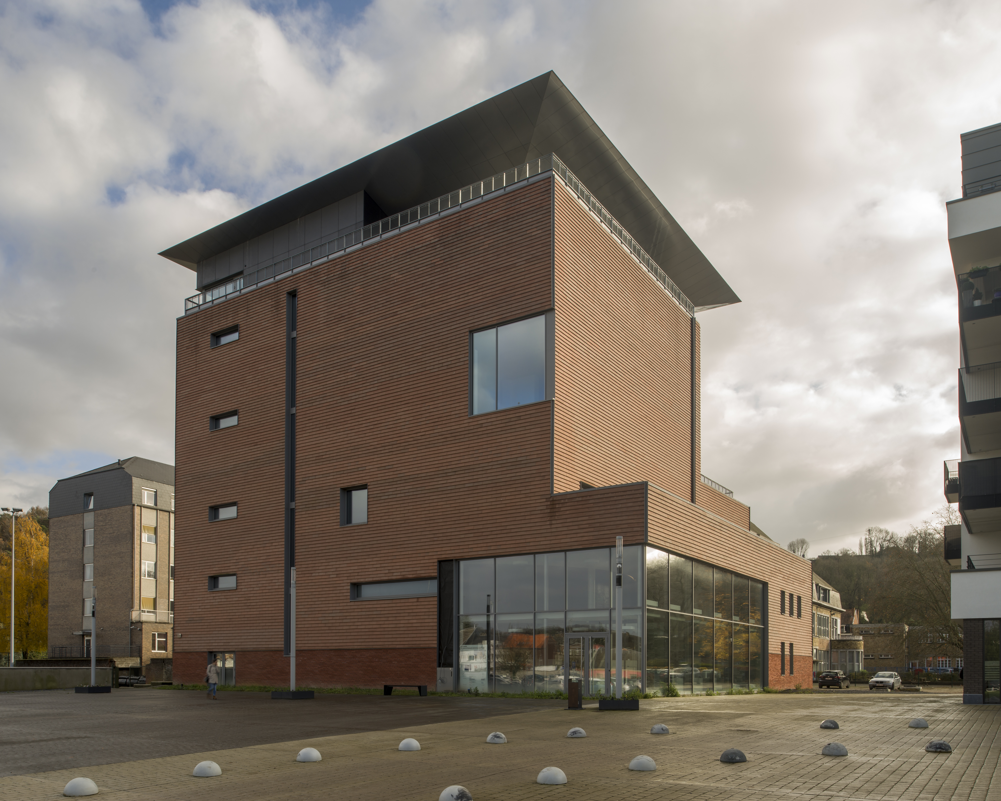
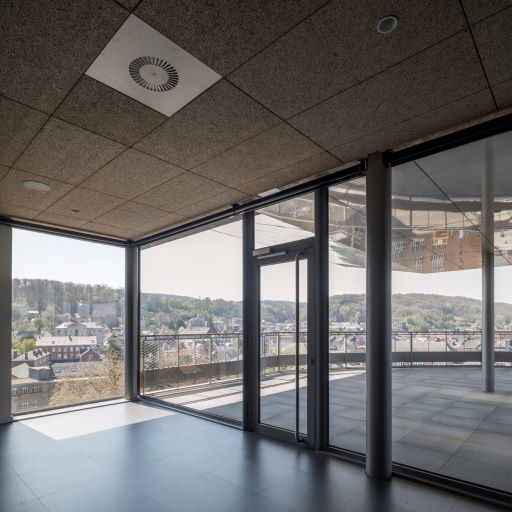
@GilHonoré, 2020
Content licensed to the European Union.