The works consist of energy efficiency interventions, structural renovation, in addition to the total restyling of a residential building from the 1960s, which can be divided into three independent apartments.
The project takes note of the imposing volume of the pre-existing building and highlights it by removing its projections, simplifying its geometry, redesigning solids and voids with large squared holes and transforming the roof into a private useful surface.
I lavori consistono in interventi di efficientamento energetico, rinnovamento strutturale, oltre al totale restyling di un edificio residenziale degli anni Sessanta, frazionabile in tre appartamenti indipendenti. , semplificandone la geometria, ridisegnando pieni e vuoti con grandi fori squadrati e trasformando la copertura in una superficie utile e riservata. La massiccia presenza dell'edificio, dovuta al rinforzo strutturale e all'isolamento a risparmio energetico, gli conferisce un aspetto da fortezza, ulteriormente esaltato dalle finiture grezze delle pareti interne in continuità con l'esterno. Il suo severo rapporto con il suolo è enfatizzato da una grande roccia, su cui sorge l'edificio, e un gioco di vuoti e doppie altezze sul lato sud rende la roccia visibile da tutti i piani. L'atmosfera severa creata dalle linee rette è addolcita da arredi su misura, porte e finestre in legno, oltre a ampie vedute sul verde bosco e tagli di luce che intercettano i diversi livelli dell'edificio. Per soddisfare le esigenze di flessibilità imposte dalla dinamica società odierna, l'edificio può essere suddiviso in tre unità: tre appartamenti, tre ingressi, tre trame di finitura in facciata. Tutti gli appartamenti sono collegati tramite l'ascensore e il vano scala interno, mentre le scale metalliche esterne rendono gli appartamenti e il tetto indipendenti e accessibili. porte e finestre in legno, oltre ad ampi scorci sul verde bosco e tagli di luce che intercettano i diversi livelli dell'edificio. Per soddisfare le esigenze di flessibilità imposte dalla dinamica società odierna, l'edificio può essere suddiviso in tre unità: tre appartamenti, tre ingressi, tre trame di finitura in facciata. Tutti gli appartamenti sono collegati tramite l'ascensore e il vano scala interno, mentre le scale metalliche esterne rendono gli appartamenti e il tetto indipendenti e accessibili. porte e finestre in legno, oltre ad ampi scorci sul verde bosco e tagli di luce che intercettano i diversi live
Please highlight how the project can be exemplary in this context
The reuse of the existing, the maintenance of the footprint, the protection of virgin soil are the basic principles of the redevelopment. Sustainability is played on passive strategies to contain energy consumption through the use of a high-performance envelope and an important thermal mass. Ventilation and natural lighting are privileged: the large holes on opposite sides allow you to capture light and solar intake and work with cross ventilation, the tower development, through the stairwell, allows you to implement ventilation with the chimney effect. The electric heat pump heating system is assisted by the use of photovoltaic panels applied to the pergola covering the roof terrace. All the materials have been selected for their characteristics of naturalness (wood, plaster and lime mortar) or high content of recycled materials (cement), regeneration and disposability over time.
Please highlight how the project can be exemplary in this context
The renovation returns a fluid space, continuous and extensively remodeled over time according to the needs of the inhabitants (insert part on a rotating wall). While the raw and warm materials accentuate the feeling of refuge, the great views of the outside frame and welcome the outdoor garden and panoramic views. Natural light filters through double and triple height holes and touches the rough surfaces of the concrete and natural lime mortar plaster. In the internal environment, the space plays, in fact, on the subtle collision of the relationship-meditation binomial. The project tells an idea of sober living and sensitive to the perception of natural elements: light, air, contact with greenery, perception of materiality.
Please highlight how the project can be exemplary in this context
The redevelopment concerns a private, high-level residence, however it is imagined on a logic of sobriety and "social circularity": the possibility of being converted to different functions and housing cuts guarantees long-term usability. The redevelopment combined with the housing theme constitutes an example that can activate by analogy good practices of reuse in the territory, helping to suggest the scenario of a new suburban environment revalued at the landscape level, where what exists is enhanced and renovated while keeping the pristine portions intact.
Please highlight how this approach can be exemplary
Although in the context of the "luxury" residential area, the project tells an idea of sober living and sensitive to the perception of natural elements and social impulses: a sustainable architecture in principle (reuse), sensitive to the materiality of natural elements and to the contact with the surroundings (landscape and nature), and to the themes of circularity (flexibility and usability over time), nevertheless able to build a captivating and contemporary dimension in the perception of spaces.
The Ivrea area is characterized by the impact of the experimentation of the Olivetti era in the architectural field, which, from the early twentieth century to the second postwar period and beyond, involved not only the construction of industrial plants but also the architecture of living dedicated to workers, employees and managers. This production has recently motivated the recognition of the area as a UNESCO site. The work on contemporary architecture in the residential area helps to keep alive this tradition in which all citizens recognize themselves. In particular, the work of mending a golden age with the current age passes through the requalification and enhancement of the built heritage, even if of second order, so that it can regain new vitality and driving force. The common thread is the research on the quality of the space, the connection with nature and the surrounding landscape and on new forms of contemporary living, paying attention to the great social challenges of the time: economic, environmental and social sustainability.
Please also explain the benefits that derived from their involvement.
We are in a historical moment in which the theme of the redevelopment of the existing heritage, although not having particular historical and cultural value, is current. The great impulse pushed by the various tax bonuses / incentives aimed at energy and seismic redevelopment is generating a boom in building production that brings with it the risk (and at the same time the opportunity) of a massive intervention on the face of our cities, but also of the peripheral territories. We believe that a quality renovation that works with these issues can fuel an urgent and necessary debate: despite the fact that it is private construction, the effects on the landscape, public, are very large.
In order to avoid land consumption, during the design, the construction of a new building was not used, but the redevelopment of the existing one.
External insulation becomes an opportunity not only to improve the energy efficiency of the building, but also to adapt the building to the needs of contemporary living.
Please provide clear documentation, communication of methodology and principles in this context.
The GNR project is an attempt to make good architecture starting from an existing generic building. Its outcome is an example of how careful design can respond to contemporary housing, energy and structural needs. This approach is an example of good architectural practice, of relationship with the built and of projection to the future.
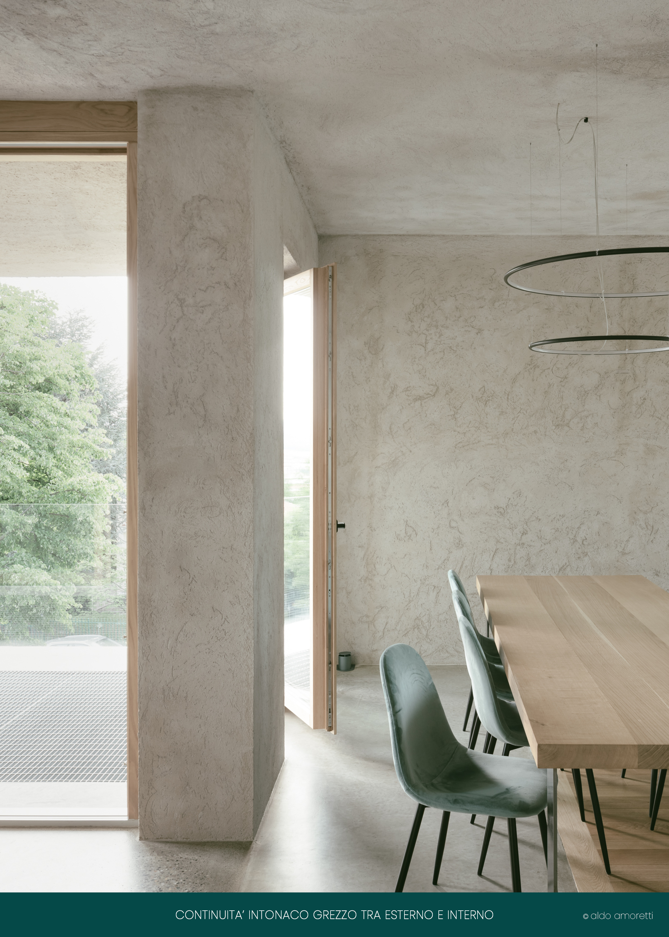
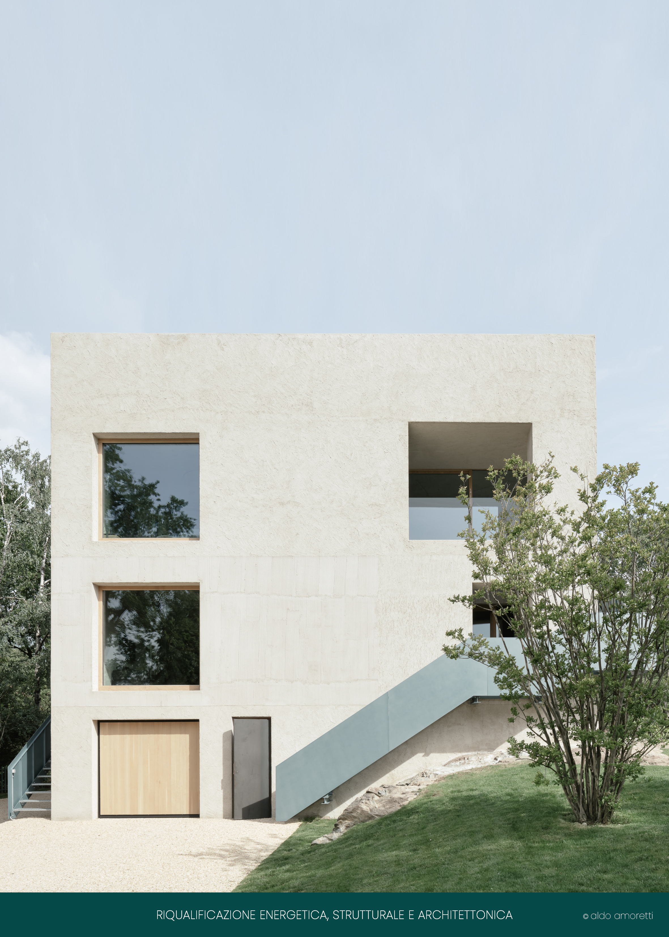
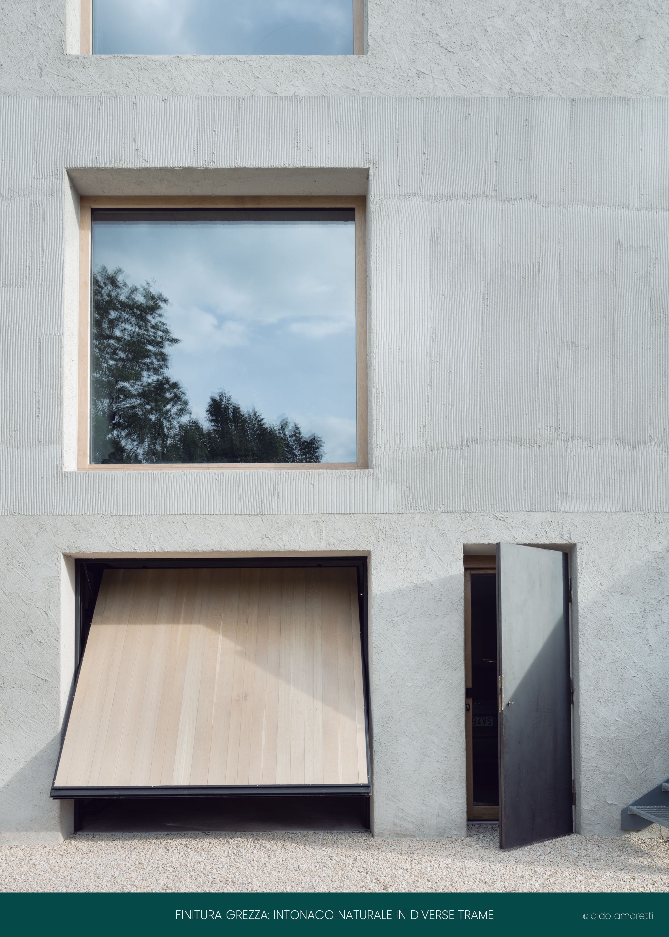
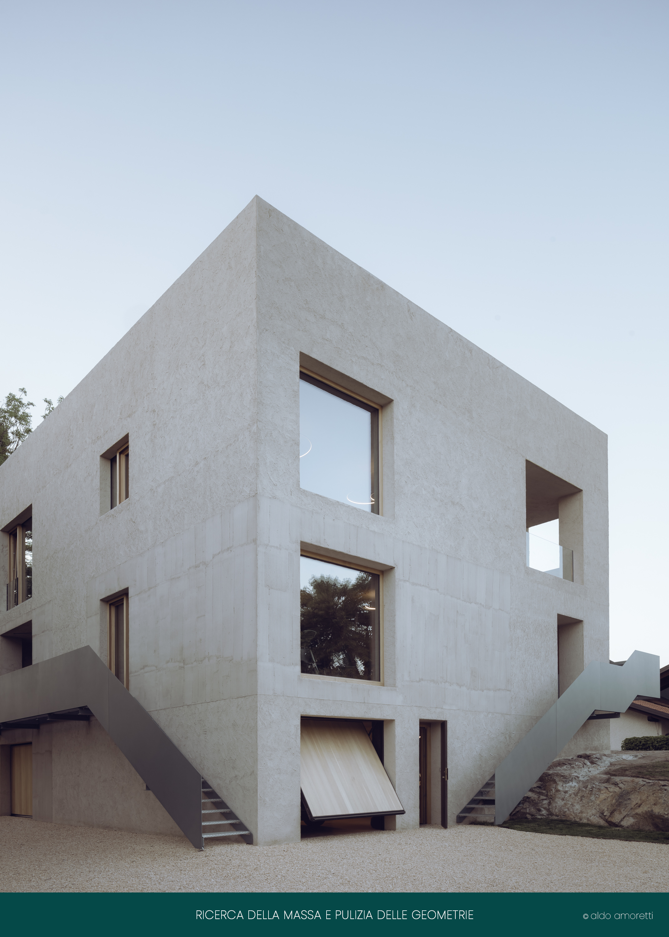
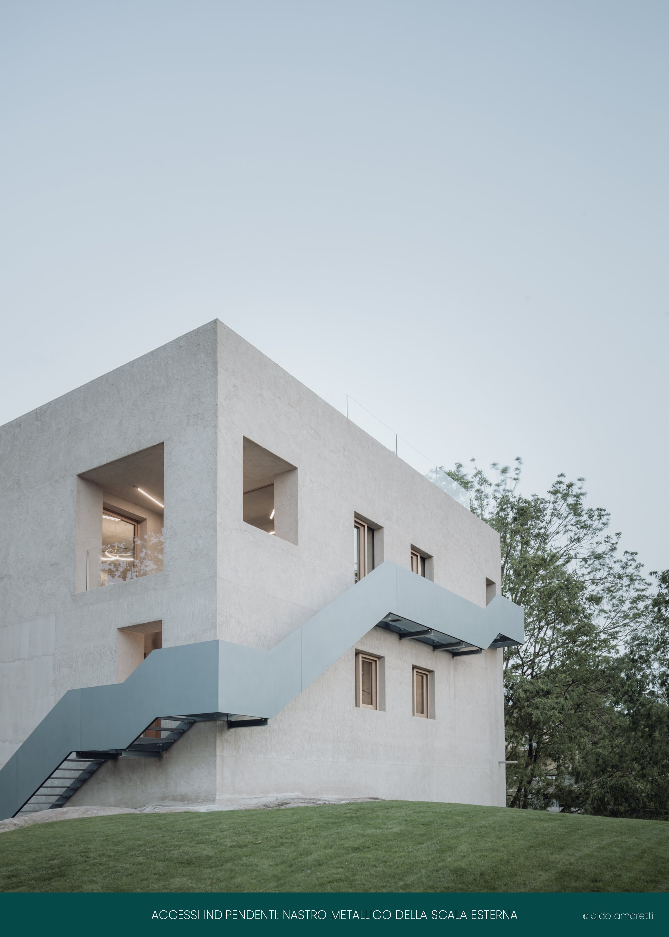
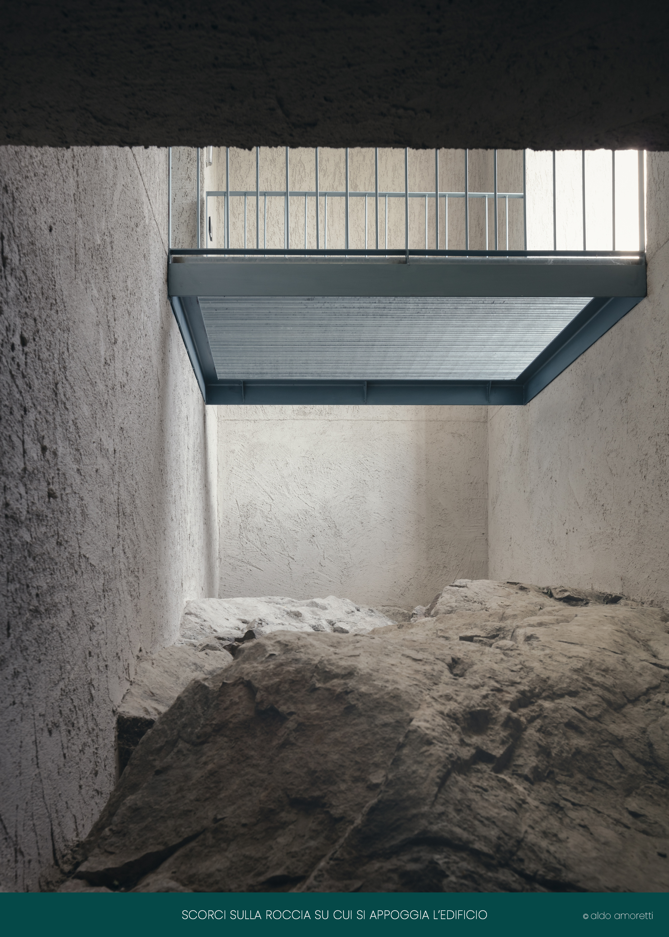
@Archisbang s.r.l., 2020
Content licensed to the European Union.