4Linden as an architectural synthesis of the arts offers an ecologically designed and beautiful living space, which makes it possible to experience the return to nature and the connection to its natural cycles and life processes and thus strengthens humankind in his very own love and creative power. Putting this creative power into a harmonious and mindful relationship with nature and our fellow human beings can pave the way to a future worth living for our common earth.
The 4 Linden farmstead has grown out of a former farm worker's house with grounds/garden on the north-western edge of Aachen. (Site plan in the flyer as PDF)
The project creates a framework in which natural and harmonious design concepts promote essential life processes and make them tangible. The project is based on the 12-point plan on values and goals (as PDF in the appendix).
Based on this intention, an architectural, sustainable work of art emerged. It consists of several buildings in pure wood, straw and clay construction according to traditional models. Particular emphasis was given to the careful use of existing resources (old farm workers' house, old half-timbered barn from 1656, loam from the local soil, straw from the neighbouring farmer) as well as appropriate additional ecological materials.
Stylistically fitting antique elements from the border triangle of Aachen were also integrated. Creatively, additional materials were employed, such as former ceramic canal pipes as veranda columns, earlier scaffolding planks were utilized for the construction of gates, reed mats were applied as roof soffits, and many more.
The site comprises: 4 dwellings, an exhibition hall, a seminar house, a small café house, two studios, a chapel, a coach house, a barn and stables for the animals.
The aesthetically unique ensemble invites visitors to experience and reflect: charming gardens, hedges, paths, terraces, a pond, a chapel, two circus wagons for visitors, a workshop and numerous orchards and pastures for the animals.
4Linden is more than just a home for people and animals living together (bees, donkeys, chickens, geese, ducks, goats, dogs...). It is embedded in the local village structures. Beyond that, “Europa Morgen e.V.” (an association for the promotion of nature and ecology, art and culture as well as international understanding - see www.4lindenaachen.eu) allows for networking with related ecological movements, projects, undertakings and associations.
Please highlight how the project can be exemplary in this context
The overriding principle is the resource- and environmentally-friendly use of natural materials from as close as possible to avoid long transport routes.
A further principle of sustainability focusses the inclusion of already existing materials to avoid unnecessary new purchases of industrial, packaged products:
- Professional restoration of existing buildings worthy of preservation
- Clay from the local soil
- Straw from the neighbouring farmer
- e.g. tiles, doors, sinks from flea markets/antique dealers
- Use of old, intact roof tiles as well as old floorboards and beams.
Ensuring the required energy efficiency with traditional construction methods:
-Construction and insulation of the exterior walls made of wooden studs with clay/straw mixture, partially boarded with wood
- Insulation (heat and sound) of the ceilings and roofs with loam
- Plastering of the interior walls with fine clay plaster (moisture+ temperature regulating, no mould).
The technical addition was accomplished by:
-Double heating systems to control energy consumption (central heating+ tiled stoves, or wood stoves)
- Hot water elements
- 2 wells
- 3 cisterns.
Continuous soil care and improvement as required for biodiversity and for harvests of the vegetable gardens is achieved through the farm's own compost, donkey dung, permaculture cultivation methods and the add-on of effective microorganisms.
All this resulted in energy-efficient buildings with a long lifespan. 95% of the constructions are compostable, as they have been professionally restored (farm workers' house) or rebuilt (barn) and constructed according to tried and tested models. Practical experience from the Open-Air Museum Kommern was of advantage.
This project shows that traditional construction methods and their qualities in combination with contemporary technology fully meet today's requirements and can also be extremely resource-efficient.
> Excellent CO2 balance already at that the time of construction and subsequenty!
Please highlight how the project can be exemplary in this context
Natural materials alone bring a high aesthetic value:
- Visible beam constructions
- Plank floors merely oiled
- The loam plaster of the interior walls mostly not painted at all, respectively partially painted with open-pored, ecological paints
In addition to these aesthetic aspects, this also created an excellent, breathing indoor climate in the buildings, making 18°C feel like 20°C, for example.
In keeping with the rural location and the traditional half-timbered construction, attention was also directed to the details to appropriate stylistic elements, as original as possible, according with the original charm:
- custom-made wooden windows
- antique restored room doors
- antique tiles
- beautiful tiled stoves and wood-burning stoves
- artistic accents through inlaid floors, stylistic and yet homogeneous variety, resource-saving manufactured from natural stone remnants, resistant and durable
The chapel, built with logs, clay, wool and a special thatched roof, also fits harmoniously into the overall picture.
The orientation of the buildings towards each other and towards the cardinal points has created light-filled interiors and, outside, spaces and courtyards of a unique and aesthetic beauty. The resulting terraces, gardens and courtyards make the compound an inviting and harmonious entity.
These were also designed in a natural and regionally typical way:
- terrace floors of brick and paving stones combined with pebbles as decorative utility surfaces
- bluestone slabs or wood
- edging of the flower beds and gardens with typical natural stones, wooden planks and fences as well as hedges
The uniform colouring of the wooden facades (oils with red pigments) support the homogeneous overall impression of the complex.
"Beauty lies in simplicity - natural materials and balanced proportions."
This becomes apparent to the visitor as soon as he/she enters the grounds.
Please highlight how the project can be exemplary in this context
Visitors, interested people and children are always welcome at 4 Linden, be it as guests or contributors.
Including and promoting people's strengths and interests we can offer a unique experience for young and old on different occasions and in different formats.
Examples:
- Events (concerts, exhibitions, markets) initiated and organised together with external people/organisations from the region and beyond (Radentscheid Aachen, Collegium Musicum of RWTH Aachen University, Bläserphilharmonie Aachen, artists and musicians), free admission for a donation.
- WWOOFing (international) - temporary participation and involvement of interested people from all over the world in living in and with the rhythms of nature and the associated tasks and fields of work in return for board and lodging
- Circus caravans for guests (AirBnB): holidays, time out
- Donkey walks in the green surroundings
- Children's birthday parties with tractor rides, donkey rides etc.
- The grounds are gladly available for parties/seminars of all kinds for a space rental fee
- Open, green playgrounds for children from the village with contact to the animals. They also meet their friends here and enjoy coming to the monthly waffle dinners (free of charge).
- Regular farm tours - free of charge
- 1x/month farm day: communal care of the grounds. Interested people are cordially invited. Everyone meets at noon at a large table for a joint refreshment of body and soul. This is especially popular during harvest time. People help with the harvest and take harvest produce with them for their own use. During the annual apple harvest, the helpers are given freshly pressed apple juice as a gratification.
Young and old from near and far come to the annual “open days” (always on the last weekend in June) with activities, exhibitions, stalls and a variety of food on the terraces and meadows of the farm. The impressions of the rural idyll can be enjoyed with delicious farm products under apple trees.
Please highlight how this approach can be exemplary
A spacious field of experience and living space was created under strictly ecological aspects, with sustainably designed architecture and lovingly laid out courtyards, observing strictly ecological considerations, with sustainably designed architecture and lovingly laid out courtyards and gardens, a generous experience and living space was created. The effect on the numerous visitors and also on the people who live here on a daily basis clearly surpasses the sensory spectrum of the visual and audible: all of the senses are addressed here.
From the very beginning, the project was inclusively planned and implemented as a resource-saving model which will serve also the next generation of grandchildren (see 12-point plan). Students from RWTH Aachen University were just as involved in the development as friends, neighbours and other interested people. The local resident villagers were initially sceptical about the unconventional project. By today they are loyal visitors and wonderful neighbours, always ready to help each other and enjoy a drink.
They contribute with their own ideas, products and initiatives to the events (concerts, markets).
From a simple, dilapidated farm worker's house with a garden, an enormously diverse habitat for humans and animals has emerged with courage, drive and a lot of support. Despite countless and sometimes hard arguments with the authorities, it was finally possible to give the magic of nature and its richness a generous and distinctive setting.
This natural, harmonious design conveys peace and quiet.
Thus, all by itself, the space opens up for the possibility of feeling nature and letting ourselves be touched by it. In this way, we can finally feel ourselves as a part of nature and breathe in its beauty, with all its magic and vitality - also with its vulnerability.
We are all that, too.
So let us respect, love and protect it.
Observing the life cycles of the plant world and animals decelerates, brings us closer to our own nature, opens us up for our own potentials: and thus for the essentials of life.
4 Linden offers to people to the inestimable value of nature and thus to the responsibility for our planet.
This opening can and will change the world.
Please also explain the benefits that derived from their involvement.
The somewhat unconventional but beneficial construction method brought curious helpers and interested people to 4Linden. Many hands, minds and ideas played their part in the result:
- Students and professors from RWTH Aachen University were involved in the construction measures with advice and action
- Neighbours helped with craftsmanship, equipment and materials
- Church members with interest and mental support
- WWOOFers from all over the world assisted on the daily challenges
- Refugees helped with the construction of the café house
- friends gave help with ideas and hands on
- family supported in cooking, caring the children, animals and gardens
- and like-minded people enriched with stimulus, discussion und action
They all have contributed and continue to contribute to making the site a paradise for people and animals.
There is a continuous process of exchange and teaching and learning - a great increase in experience and knowledge for all - professionally, but also in terms of what can be achieved from the joint diversity and a joint commitment.
The project provides a framework for modern, sustainable living models.
The focus is on protecting the health of the earth and its inhabitants.
The basis for people's health is first of all a health-promoting environment and nutrition.
This environment is provided by 4 Linden with its ecological, resource-saving and thus environmentally friendly buildings and rooms.
The grounds are tended according to biological criteria: no use of non-local substances, but the gift of self-generated, natural soil improvers for a nutrient-rich soil life that supports biodiversity, as well as numerous hedges and untouched spots for birds, hedgehogs and friends.
The vegetable gardens give correspondingly rich, high-quality produce, the free-range and really happy chickens their eggs, the herb garden teas and spices.
Equally important for our mental health is an appreciative, supportive, mutually beneficial relationship.
We humans also need to be able to live in a way, which is appropriate for our species.
We are social beings to whom the still common model of the nuclear family is not sufficient.
There is a good reason for the saying: "It takes a village to raise a child." We all need a kind of village/community/diversity whose members support each other with their respective talents and abilities and thus protect each other from unhealthy overloads.
This applies to young families as well as to our ageing fellow citizens and single people. Everyone wants to be needed and feel valuable - and they are!
The question is: How do we want to live? It is also linked to the question: How do we want to age?
Care, joy, meaningful tasks and lifelong learning keep us in good spirit and healthy.
On 4 Linden provides a living space for 11 persons aged 11 to 65. They perceive each day as an invitation for a beneficial coexistence of people and nature.
The special character of 4 Linden is based on the overall concept of ecological, environmentally friendly, very careful building philosophy abiding to high aesthetic and energetic standards. It is about the creation of ecological living and protective spaces for plants, animals and people and the claim to create a model for a sustainable life.
The inclusion of and networking with fellow citizens and organisations, their ideas, wishes and talents: all this plays a very important role. Thus, 4 Linden is not just a beautiful "island" or "vision", but it is considerate to practical needs and connected to the world. Only in this way experiences from this project can be useful to the world.
Example:
4 refugees found a temporary home on 4 Linden and the opportunity to work on the construction of the small café house, while learning how to build a half-timbered house with simple means.
The half-timbered construction was available from a vocational school for carpentry, thus saving these materials from being disposed of at the end of a training course.
It was an absolute win-win situation for all involved.
- The half-timbered structure was not only be preserved. It was put to a further use, serving a second time as teaching material.
- Uprooted people contributed with their skills and expand them- they gained a sense of integration and enriched their host country.
With the founding of the association "Europa Morgen e.V." on 4 Linden, networking and the promotion of alternative ways of life (4 Linden being one of them) are raised to a new level. Joint projects or events can be publicly funded. Donations are possible. The level of public awareness is also expanded with this.
New synergies and ideas beyond the village arise.
Please provide clear documentation, communication of methodology and principles in this context.
Ecological, resource-saving = sustainable construction and housing is basically the only justifiable solution for our earth.
The principle of sustainability also includes community-oriented housing concepts that free people from their isolation and offer them opportunities for a (synergetic) development of potential, under the following heading:
"THE WHOLE IS MORE THAN THE SUM OF ITS PARTS":
- Private area plus communal spaces and areas; (the private area can be planned comparatively sparingly with generous space for communal activities, workshops, gardens...).
- "Target group mix": students, single people, families, senior citizens= optimal mutual support and cross-fertilisation possibilities (teaching and learning)
- Maximum expansion of green spaces in the overall design of housing estates (health of climate/earth/human/animal), especially in cities
Further-reaching, unconventional networking and cooperation (example: refugee aid in cooperation with educational institutions and in cooperation with private projects) offer a model outlook for a future society. These kinds of cooperation need to be extended very much.
This certainly includes the emergence of a different kind of bureaucracy, legislation and politics, beyond the prevailing principle of (safeguarding) to a tool for shaping the future.
Projects often stumble due to "impossibilities" (e.g. Tinyhouse settlements, creative (re)use of open spaces and buildings from the existing stock...). Bureaucracy and legislation could open up new perspectives in a flexible, future-oriented way in cooperation with committed people and organisations - and we urgently need them!
"WHO DARES, WINS!"
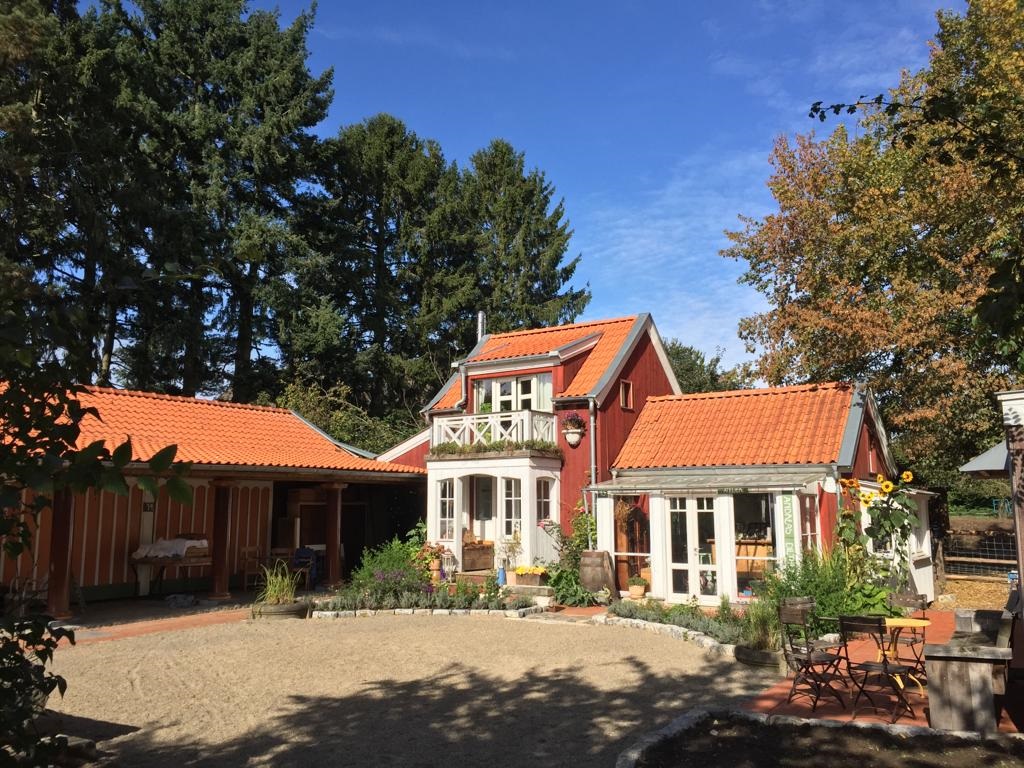
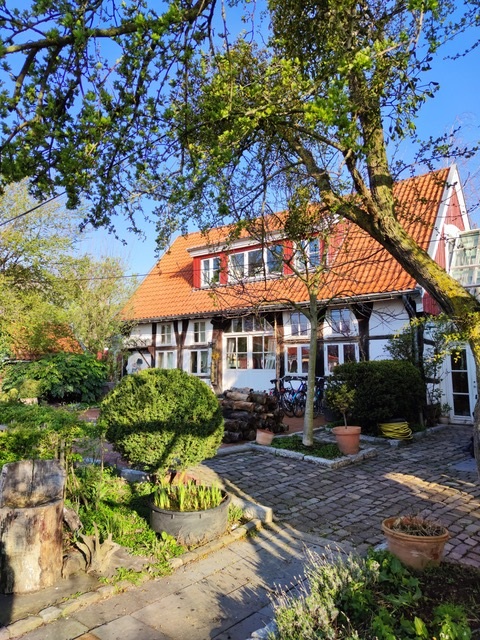
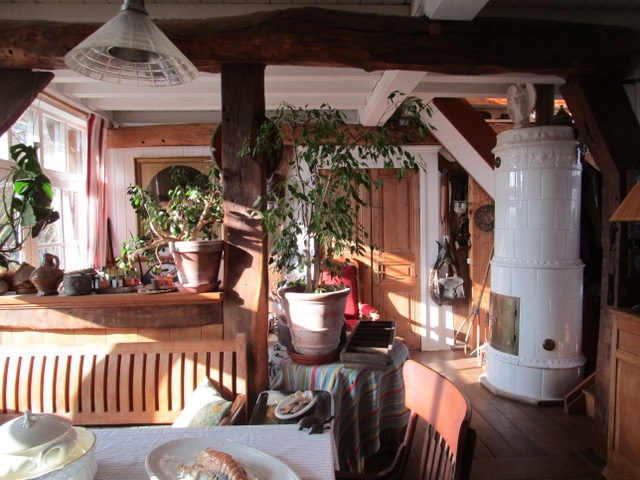
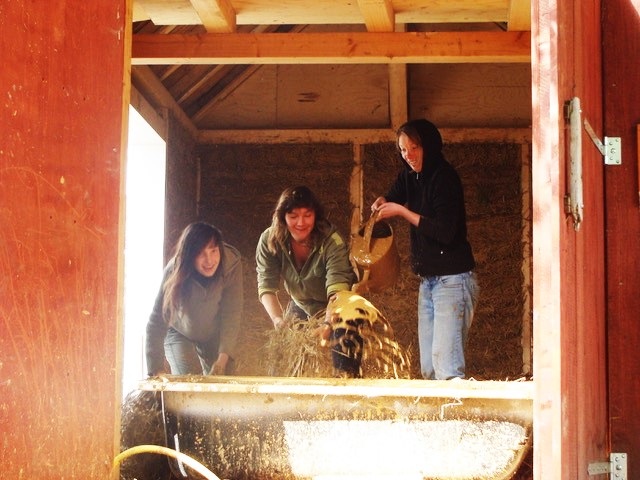
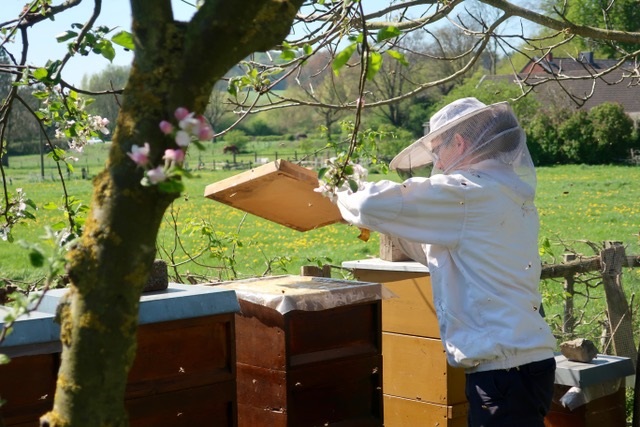
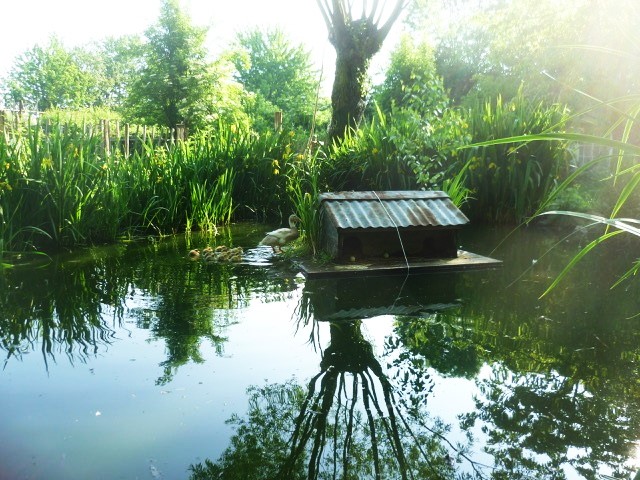
@AndreasDilthey, 2021
Content licensed to the European Union.