Educan is an educational multi-species architecture where dogs, humans and other species coexist and learn together, and where non-humans are at the centre of the design.
Sitting in amongst fields, in a rural environment transformed over recent decades, Educan school is trialling ways to recover the conditions of the ecosystem. Educan is also an experiment that demonstrates that agricultural architectures can also be places of exploration, innovation, circularity, sustainability and beauty.
Eva, Carlos, two malinois – Bicho and Bomba –, one barn-owl, five swift families, six kestrel families and twenty sparrows, are all companion species. They live and learn together in this building, twenty miles west of Madrid. Sitting in amongst fields, in a rural environment transformed over recent decades by urban development and intensive pesticide-reliant agriculture, Educan School is trialling ways to recover the conditions of the ecosystem.
Its architecture is a multi-species design. While the two main classrooms are busy with dog–human pairs practising agility, birds nest on the upper floor’s nest-facade. Small birds of prey feed on rodents, maintaining a balance with local flora. Non-humans are at the centre of the design. The floors, usually designed for people in shoes, are adapted to the pads of canine paws: the training classrooms use removable rolls of dog-approved turf. Interior openings are raised to heights of more than one meter to avoid doggy distractions; louvred window shutters shade the south facade. Outside, the rainwater from the roof is harvested in large troughs for dogs and birds. Spoken word turns bark, and the interior surfaces are clad with sound-absorbing pyramid foam insulation, minimising noises and reverberation.
Material crossovers are explored in the building, combining different building techniques, trades and production systems: from material ecology or waste reduction with the reuse of shipping containers, to the hand-crafted ironwork; from automated air conditioning systems to manual bioclimatic control elements; from the material weight of the concrete walls to the lightness of the rest of the dry-assembled elements.
Educan is also an experiment that demonstrates that agricultural architectures, usually considered lesser within the discipline itself, can also be places of exploration and architectural innovation, where sustainability means circularity, low ecological footprint, ecological recovery or pedagogy and mediation.
Please highlight how the project can be exemplary in this context
Sustainability and typology: The first revelant condition of this building as sustainable architecture is its typological singularity. Compared to low-quality industrial architectures commonly built in the sector, Educan is an innovative typology that combines prefabrication strategies with good quality materials, following an approach of economy of resources and the minimum ecological footprint.
Sustainability and territory: A second condition has to do with aspects of sustainability that tend to fall outside orthodox standards and evaluation parameters. Can a building collaborate to restore deteriorated environmental conditions in its territory? Educan is a center that mediates between territory (urban and rural), local fauna and flora, helping to recover an altered ecosystem.
Sustainability, materiality and circularity: The third strategy implemented in Educan addresses an ecological approach to materiality including the use of nearby products and labor (zero kilometer). In addition, the use of six 40'HQ maritime containers has made the reuse of 24,000 kg of steel possible. This fact is equivalent to 8,600 kg of CO2 and 3,600 m3 of water saved. The containers make up the roof of the building, but their remnants have also made possible to form and build the concrete wall on the ground floor.
Sustainability, efficiency energy use and conservation of natural resources: The building has been designed developing several strategies such as high insulation, low consumption and bioclimatic approaches, which have allowed it to obtain a class A energy rating. The design proposes as well an energetic autonomy through photovoltaic solar panels in an upcoming phase of the building. It is also relevant the collection and use of rain water, including the rainwater collected from the roof that fills in the two multispecies drinking fountains for dogs and birds.
Educan can be exemplary as it shows how design can contribute to taking care of our environment.
Please highlight how the project can be exemplary in this context
Educan is an architectural experiment in which design and aesthetics are an intrinsic part related to the concept and spirit of the project. Functionally appropriate materials were sought for the needs (cleanliness, resistance, etc.), taking special care to the requirements of a design focus on animals (for example, with the floor specially approved for canine use). The colors and textures propose balance and make friendly the industrial character of the building and its materials. This aesthetic quality of the building has been recognized in various national and international awards (listed below).
An important issue in the building was the quality of the experience through holistic comfort: comfort from an environmental perspective, through installations and tactics to achieve a pleasant temperature and humidity with low costs and consumption; acoustic comfort thanks to an ideal conditioning of the spaces even in conditions of intense dog-human coexistence; and quality of spaces where both humans and non-humans meet and enjoy together.
This project is exemplary precisely in that point between careful and sophisticated design, functionality in unconventional conditions, and experience between different species. All this from an economy of resources and final design strategy, and assuming a radically different reference in relation to a sector whose standards are in many cases precarious and lack a concern for aesthetics or quality of experience.
Please highlight how the project can be exemplary in this context
The project strongly takes into account desirable common conditions of inclusion. Even though it is a private initiative, it participates in a socially and ecologically responsible logic. In the development of the project, co-design processes have been developed with the clients and their community. But the highlights that make Educan an exemplary project in terms of inclusion have to do with ways of expanding what the term may mean today.
Educan is an environmental regeneration project that addresses inclusivity within the environment in which we live, with the conditions altered by human beings that have impoverished the biodiversity in its territory. It is important to remark that Educan is a construction with a low ecological footprint, giving importance to the life cycle of the materials of the architecture and the resources that it requires. Educan is also a space for interspecies coexistence. With this statement, the idea of inclusion extends beyond humans to the world of non-humans, designing with accessibility in mind for young and old but also for dogs and birds (in relation to nest design), and beyond, taking into account new conditions for a universal design. As Donna Haraway suggests, companion species imply reciprocal relationships, and Educan has proposed putting all the non-human species that accompany the owners of the space at the center of the design. In addition, making all this visible makes Educan a pedagogical architecture.
One last approach that implies an extra condition of inclusion has to do with rur-urban mediation. Educan proposes a reactivation of rural environments close to cities, trying to value these territories in a country, Spain, in which the idea of emptying the rural (Empty Spain -España Vacía-) is relevant in public debate. On the other hand, new models are proposed that allow living between the urban and the rural, displacing and distributing the human load on the territory in more sustainable ways.
Please highlight how this approach can be exemplary
Educan is designed as an ecosystemic architecture that brings together multiple approaches and perspectives of what a sustainable design can be. Developed through different scales of intervention, the building explores how architecture can be designed not only in material terms but as an habitat, contributing to re-naturalize its local context.
First of all, the building questions the subject of the user (for whom do we design as architects?), proposing re-centering it and including non-humans as the new center of all design decisions. The project focus on the relationships of all this species that cohabit, including spaces and devices specifically designed for dogs and birds (as it is also a trend in European legislation on animal welfare), which intervene in the recuperation of the natural conditions of the context.
The ecosystemic approach is also developed in material terms, introducing a circular approach to architecture. Industrial and agricultural buildings in Europe tend to have lower standards in terms of habitability, design and materiality. We believe it's important to increase them and Educan is an example of how innovation can be achieved with economy, saving material, energy and resources, and at the same time providing aesthetic quality and comfort.
In addition, the building questions the time and consequences of architecture (for how long do we design as architects?), proposing an evolutive architecture that can contribute to gradually improve its environment, but that can also in future be disassembled, reducing its environmental impact.
The project has had a great impact as an innovative building. It has been recognized with several prizes, including the 2022 EU Mies Awards Nomination, the 2021 FAD Awards (Selected), MatCOAM Awards Innovation Prize 2021 (1st Prize), the COAM Awards 2021 (Special Mention) and the Mapei Awards in Sustainable Design (3rd Prize).
All the prices received recognize the innovative approach of this building in terms of sustainable design as a multi-species and ecosystemic building, and in material terms, including the circularity of materials through innovative construction solutions.
Beside this, the project has had a great impact thought publications in newspapers (El País, Icon Design, La Vanguardia) and international architecture magazines such as Architectural Review (UK), Bauwelt (Germany), Arquitectura Viva (Spain), Frame (The Netherlands) and L'Architecture d'Aujourd'hui (France). Three of them also dedicate a monograph issue of interspecies design, with which we contribute to open sensibilities of introducing non-humans and ecosystemic approaches in the architectural debate.
Besides this panoramic approach in terms of visibility and global impact, the project is currently contributing to regenerate the local rural environment through the nesting of different species of birds. An owl, swifts, bats, kestrels and sparrows that inhabit the upper facades feed on insects (including mosquitoes that can carry certain canine diseases), and contribute to maintaining the balance in the pollination cycles of flowers and plants in the surrounding fields. This work of renaturalization of the local ecosystem is done in collaboration with Grefa (Group for the Rehabilitation of Native Fauna and its Habitat). It is also important to note that Educan is one of the most important companies in Spain in relation to the animal world (currently its CEO is part of the board of directors of the Royal Spanish Canine Society), assuming the Educan school is an exemplary milestone.
Please also explain the benefits that derived from their involvement.
The project was developed together with the clients (Carlos and Eva, partners of Educan), and together with its user community. Educan is a pioneer company in dog training, but also in research on animal cognition. They have been collaborators of the Ministry of Agriculture (General Directorate of Animal Welfare), the Madrid Zoo, and they are part of the current management committee of the Royal Spanish Canine Society (Sports Directorate). They have a high scientific knowledge that has allowed key decisions to be made with them for a functionally successful design, or for a choice of materials suitable for the required uses. The process began in 2017 and numerous meetings and debates have been held with them to include all the voices of owners, teachers of the center, and students, as well as with Enrique in the initial phase of the project (he was the responsible for maintaining Educan, and a lover of ornithology), and other voices from the world of ecology and environmental care, such as the GREFA association (Group for the Rehabilitation of Native Fauna and its Habitat), who informed the project about the most suitable species for repopulation.
The community of dog lovers is socially transversal and diverse, and at the same time active and sensitive. The pedagogical condition of the building (in its environmental ethics) is experienced by the entire community of users and friends of Educan, allowing these values to be spread to other contexts linked to the canine world, but also in general to other geographical and social contexts.
This project has faced three global challenges to which a local response has been given, but with possibilities of scalability and transfer to other contexts:
Post-anthropocene architecture: it has been designed taking into account conditions not centered (only) on the human being, but on other species that live with us and on which our action produces an impact.
Ecosystemic architecture and territorial renaturalization: Educan has been conceived as an opportunity to recover the environmental conditions of an altered environment. The entire project has been understood as a seed that germinates over time, and that allows the recovery of local flora and fauna (birds, bats, insects, aromatic plants, local herbaceous plants, etc.), building a broader symbiotic relationship with the new inhabitants. of the territory, humans and dogs.
Constructive innovation and circularity: the ecological footprint has been minimized, proposing the use of reused, reusable and recyclable materials, favoring local labor and resources, and generally reducing material, energy and natural resources throughout the entire construction and life process of the building.
Educan connects with UN Sustainable Development Goals, specially: 11: Make cities inclusive, safe, resilient and sustainable; 12: Ensure sustainable consumption and production patterns; 13: Take urgent action to combat climate change and its impacts; 15: Sustainably manage forests, combat desertification, halt and reverse land degradation, halt biodiversity loss.
Educan is the first award-winning dog training building, the first to obtain an A energy rating in Spain, and the first widely recognized and published in Europe. We could summarize the innovations that Educan entails in several points:
It is a building that proposes that its scope of intervention is not only its 300m2 floor plan, but an entire territory connected to the planet. For this statement, strategies are developed to recover the environmental conditions lost with agricultural intensification through the integration of new native vegetation and animal species in depopulation in the environment, especially birds. This strategy of recovering an ecosystem is perhaps the most notable innovation, that implies a pedagogical and replicable output.
It is a building designed for humans and non-humans: it integrates nests, reuses rainwater for birds and dogs, and it is designed by turning dogs in the center of the design decisions.
It is an exemplary building in terms of circular architecture ans sustainability: much of its material is reused (six obsolete shipping containers that become the roof, formwork and enclosure of the old center). In it, pre-industrialization techniques and km 0 architecture are tested, using materials and trades within a radius of 30 km.
Despite a very tight budget, the building achieves high standards of energy efficiency (insulation, bioclimatism) and an ecological water management, all with high architectural quality. This implies a great typological innovation: this type of buildings for canine uses are usually very precarious (a kind of industrial buildings). Educan shows that architecture design can achieve efficient and quality spaces with adjusted costs.
Please provide clear documentation, communication of methodology and principles in this context.
The projects of renaturalization and recovery of ecosystems, or those of interspecies architectures have gradually more contemporary relevance. Educan proposes both the recovery of an altered territory in a rur-urban environment, as well as the redesign of new prototypes and strategies for an interspecies architecture. Some of these tactics have been put into practice in previous contexts, but the holistic assembly of an entire material, energy, geological, water and zoological strategy, also communicated in an open and pedagogical way, can be a useful resource for other actions in similar territories.
The strategies of circularity (material reuse), and the reduction of material and energy resources, are similar to other practices developed by the architects of Educan (for example, the FUA -Furniture Urban Alphabets- project, which recovers obsolete materials from municipal warehouses for the manufacture of furniture and public equipment). Especially the strategies for the reuse of maritime containers have been relevant and widespread in the last 10-15 years, although in the case of Educan unprecedented proposals for the use of containers have been tested, as roofs for buildings, fragments of the same containers as formwork elements, or ventilated facade cladding for other pre-existing buildings. This set of open source strategies can also be useful for other interventions that reuse sea containers as raw materials. The reduction of the ecological footprint of the building with the reuse of a maritime container is estimated to save about 4000 kg of steel, or the CO2 equivalent to the pollution produced for the entire useful life of a standard vehicle with a gasoline engine.
All energy saving strategies, transferable, have also made it possible to obtain the A energy rating.
Educan is the first award-winning dog training building and the first to obtain an A energy rating in Spain (includes certificate).
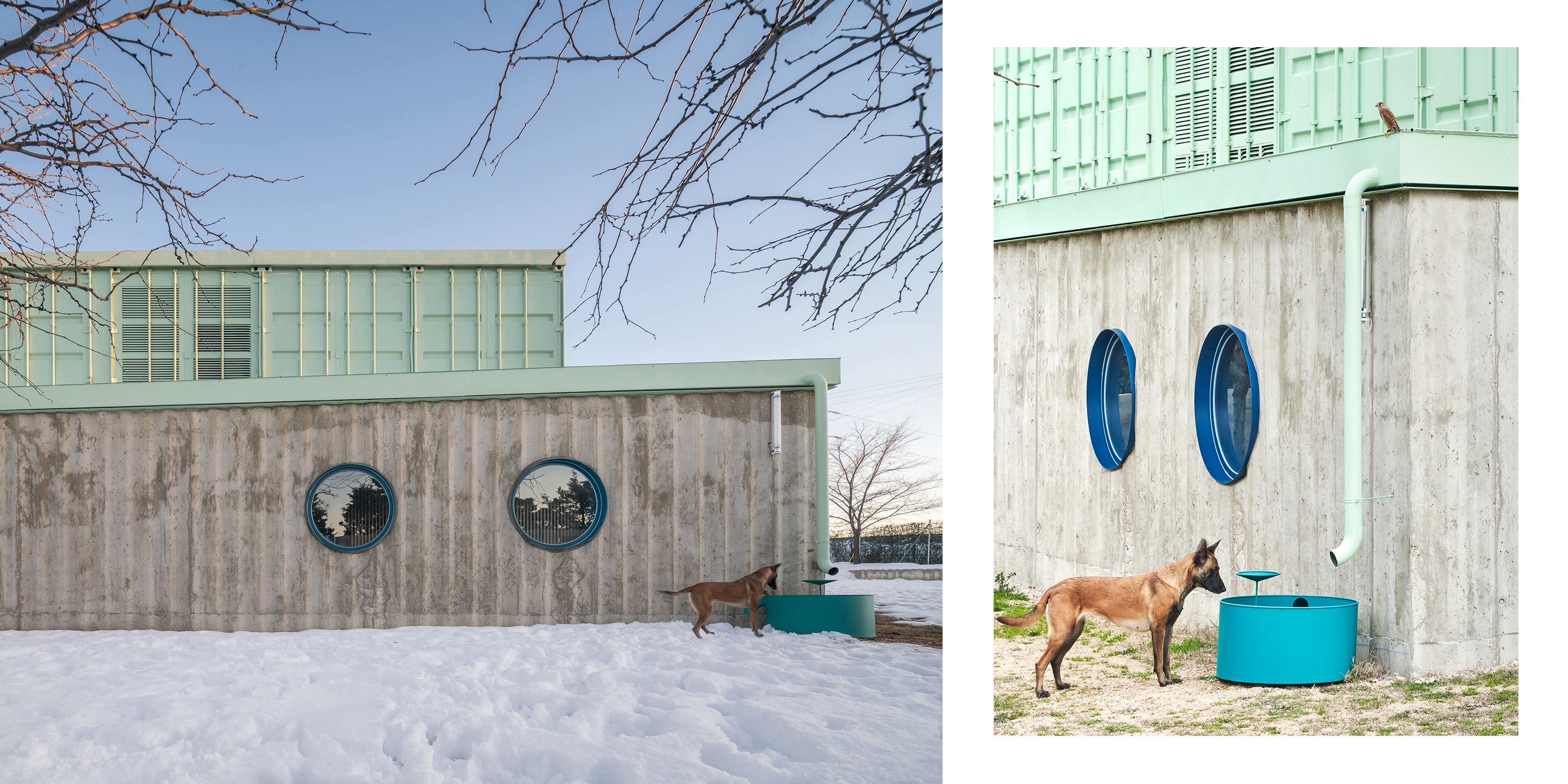
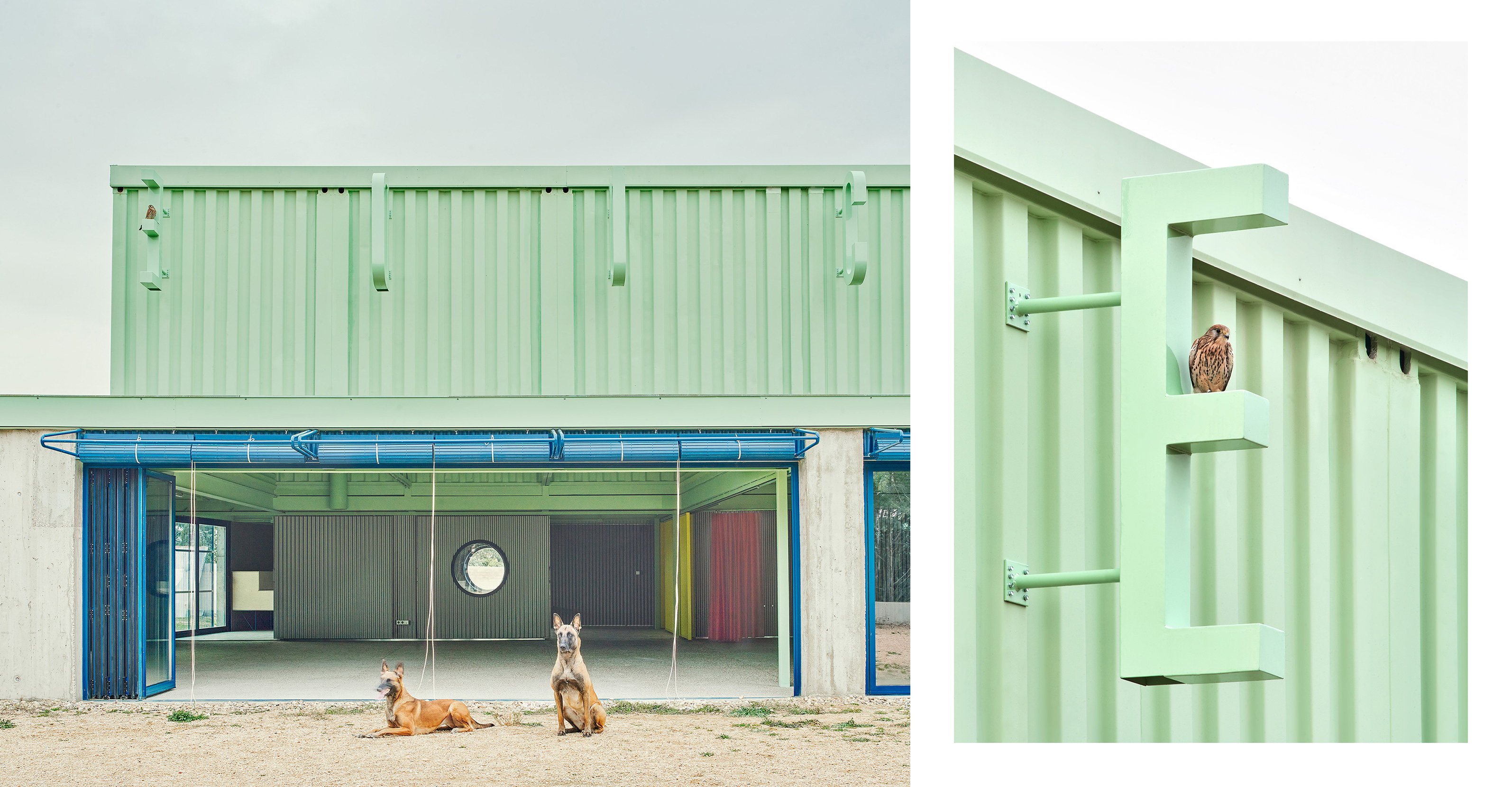
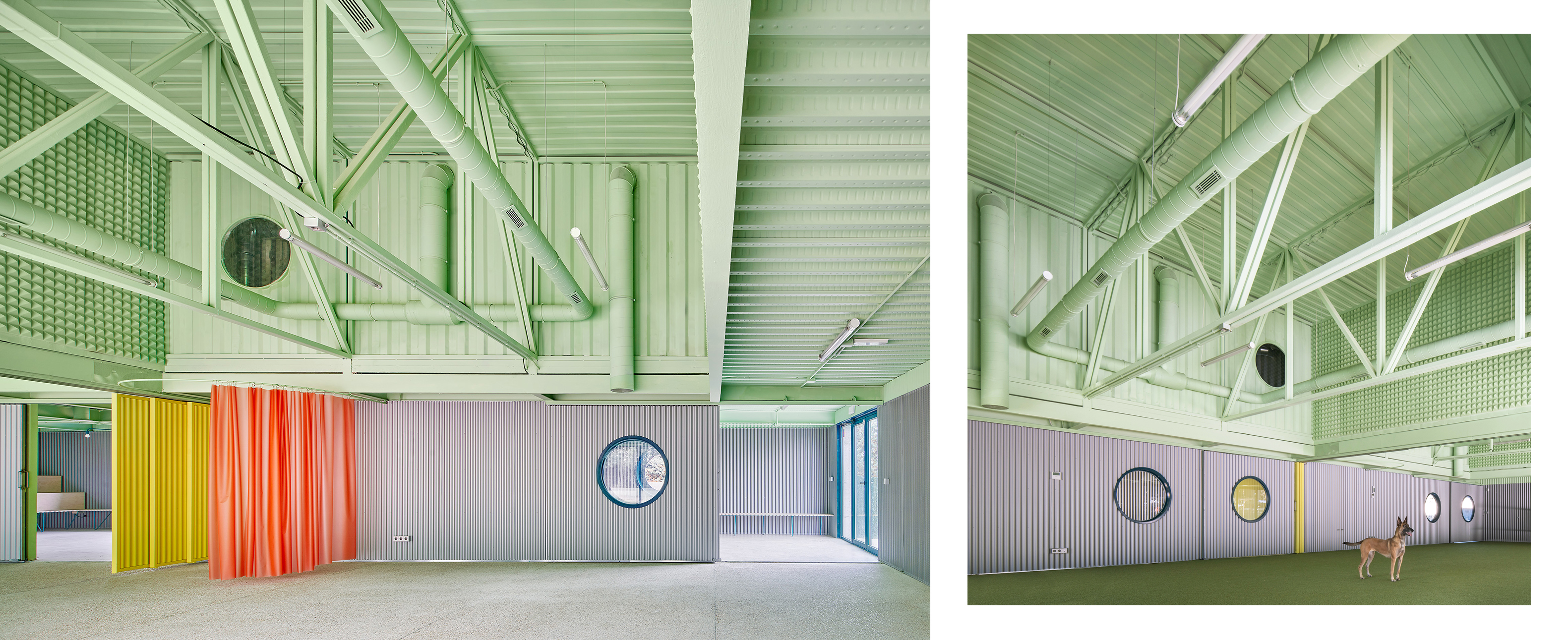
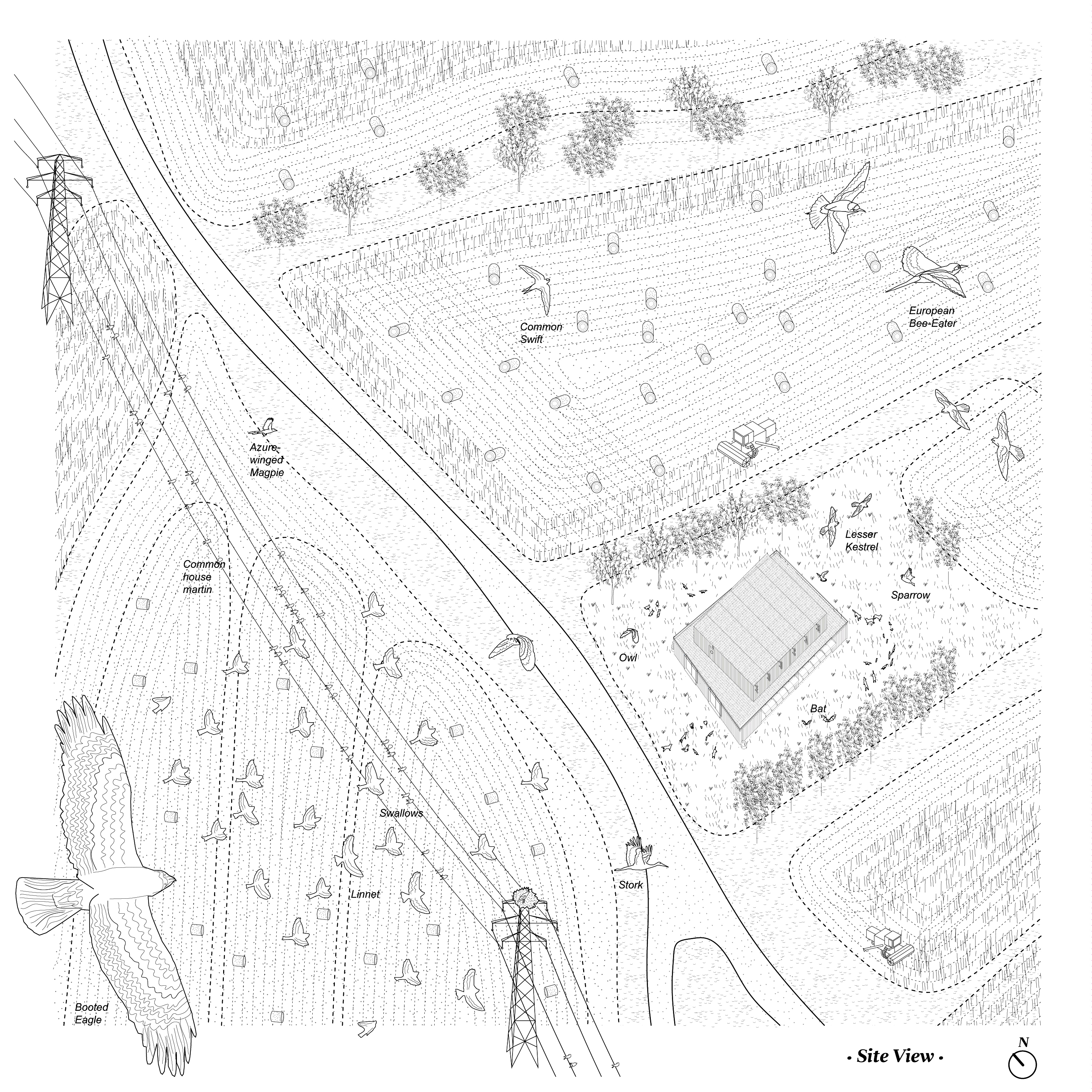
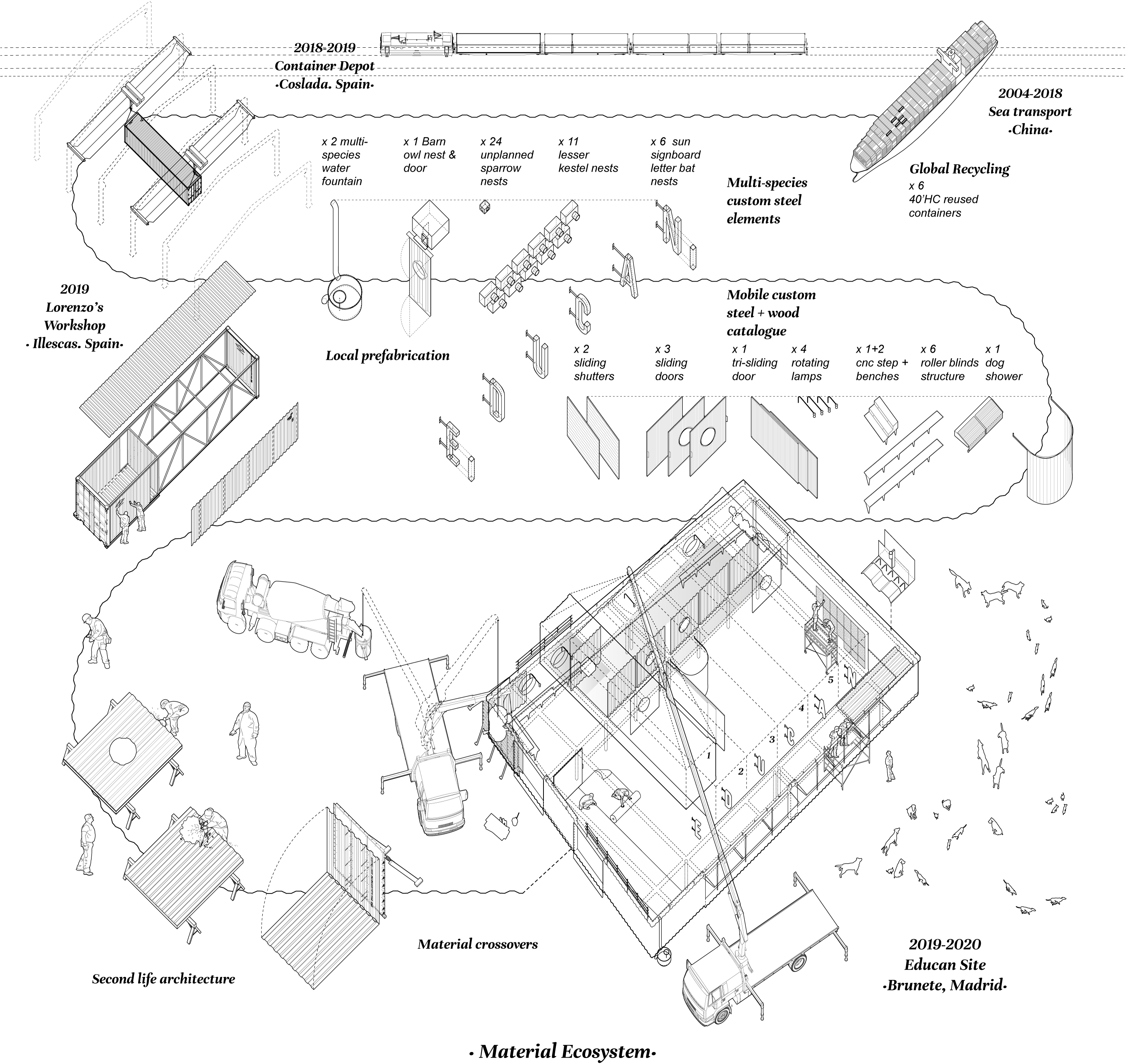
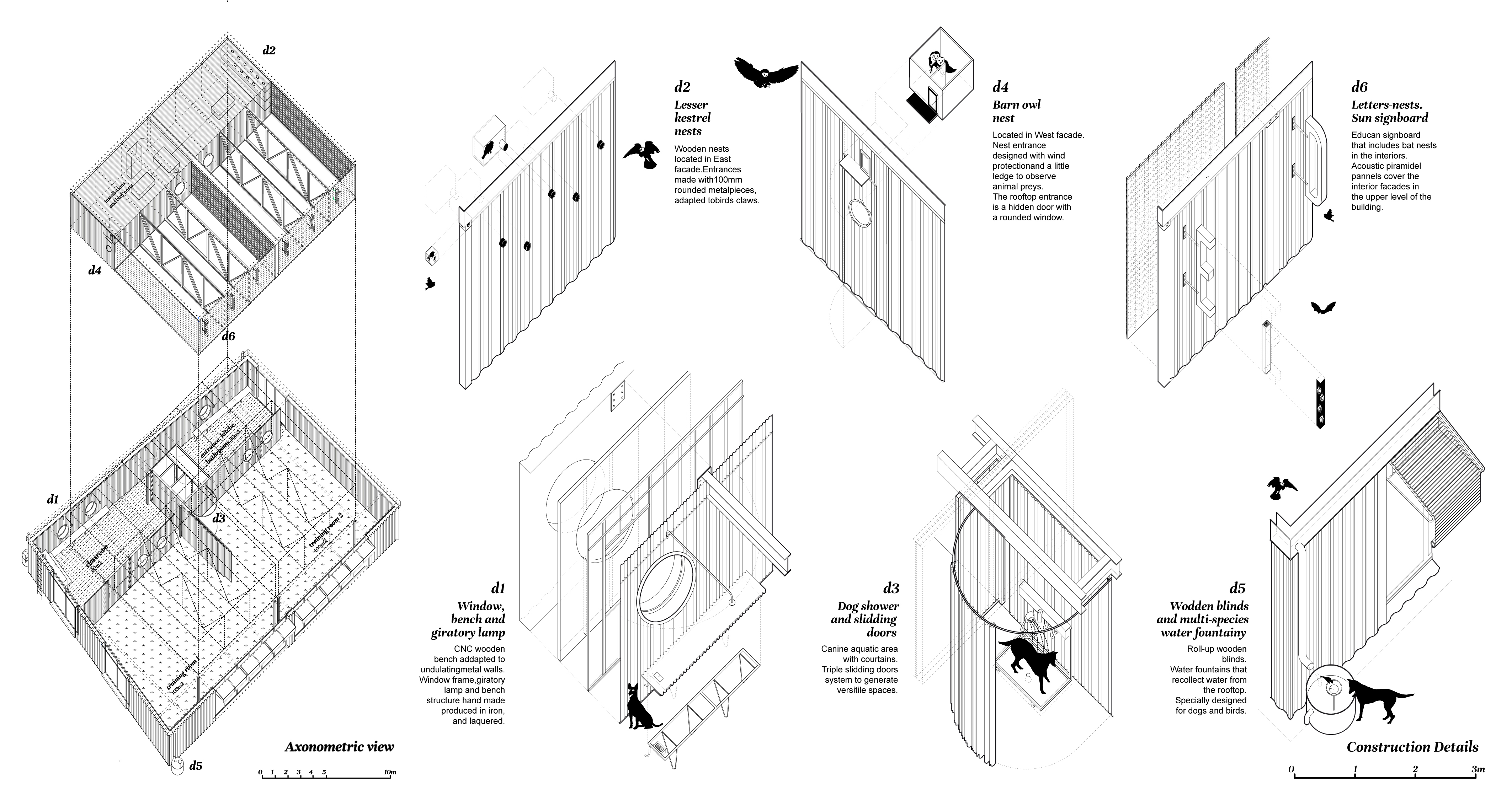
@EnriqueEspinosa Pérez, 2020
Content licensed to the European Union.