The Scale of Imagination was a project of artistic and creative workshops targeted to a diverse group of local children from Nowy Port district in Gdansk, Poland. Through city funding the program was made accessible and free of charge. Weather permitting, the workshops were implemented outside prioritising the important places in participants' daily environment and enabling reconnection with the nature.
During the summer 2021 the project organised two-weeks workshops for local children from children's organisation Dom na Skraju in the Nowy Port district in Gdansk, Poland. The initial plan of the project was to connect local artists and architects with educators. The objectives of the project were to help locals regain a sense of belonging, reconnect with nature and prioritise the places and people closest to them. The first week consisted of lessons and exercises about architecture and the scale of buildings. The practical project of the first week was to measure the historical main building of the organisation Dom na Skraju and to build a wooden model of it in the scale of 1:10. The function of the model is to host hedgehogs, which are regular guests of the backyard garden. The topic of the second week was bigger urban scale, aesthetics and accessibility of public spaces, as well as nature and rainwater in the city. After the lessons the kids were encouraged to find important places nearby, photograph the nowadays view to match with old photographs from the beginning of the 20th century. Finally they were given the task to imagine and plan the future of these places. Additionally the participants needed to consider the aesthetics and accessibility of these spaces and urban nature surrounding them.
Please highlight how the project can be exemplary in this context
The project was implemented in the historical district of Nowy Port, which has a problem of underdeveloped public spaces and infrastructure. There is regular flooding because of lacking rainwater infrastructure. The key objectives were to educate the participating children about sustainable urban planning and infrastructure. They gained knowledge of various subjects including green spaces and rainwater management in the city. In addition to knowledge provided the participants, the small citizens of the district and regular visitors of the Dom na Skraju garden, hedgehogs, got a new place to stay.
Please highlight how the project can be exemplary in this context
The one of the main objectives of the project was to educate the participants about consistent urban planning and architecture. They had to think about which kind of structures would aesthetically fit between existing buildings in the district.
Please highlight how the project can be exemplary in this context
The project was funded by a city grant so it was free of charge. The participants were mostly coming from families with lower than average income, which means that they would not be able to participate in such workshops if there were any admission fees. Additionally the project was implemented locally close to their homes, so the children did not need to use any means of transport to come and join the workshops.
Please highlight how this approach can be exemplary
The workshops addressed themes from climate goals to recycling, from aesthetics to healthy environment. By means of simple exercises we created a platform for conversation and creation, which gave a possibility for the participants to consider the before mentioned issues.
The visible results of the workshops can be still seen in the Dom Na Skraju garden, where the model house still stands. The underlying and possibly more valuable impact is the knowledge and insights the children got and they can utilise in their lives. During the whole process the participants were writing their thoughts and the thing they had learnt in notebooks provided. This way we could also monitor their progress and the things they were learning during the program.
Please also explain the benefits that derived from their involvement.
The group of children from the district were the main participants. There was a project closing event, which was open for everyone and especially targeted at the parents of the children. The children were proudly presenting their work and taking the visitors on a tour around the garden. Besides the participants benefiting from the education, also the families got some insights from our project and the feedback was completely positive.
Architecture and green spaces are global challenges, which were addressed locally in this project. By knowing the environment, we were able to take the knowledge and experiences of the participants to a new level. The priority of the activities was to increase the sense of local identity and to look at the spaces surrounding us in a broader context.
The main goal was to create a program of activities that would be, on the other hand, tailored to the specific location, but could be implemented in any public environment which has a historical background. The innovation of the project lies in the flexibility of the scenario and its openness to change.
Please provide clear documentation, communication of methodology and principles in this context.
The Scale of Imagination is an open source program and can be implemented in the location of your choice. As an elaborated method it could be used as a tool for working in different places and allow improving the quality of urban spaces in cities. We would like the program to be openly licensed and eventually a common platform could allow for the improvement of the initial idea based on the foundations of the project.
The program is based on literature and examples from around the world, such as The Davos Declaration and the Davos Process, Arch-adventures (a Polish educational program), general architectural education.
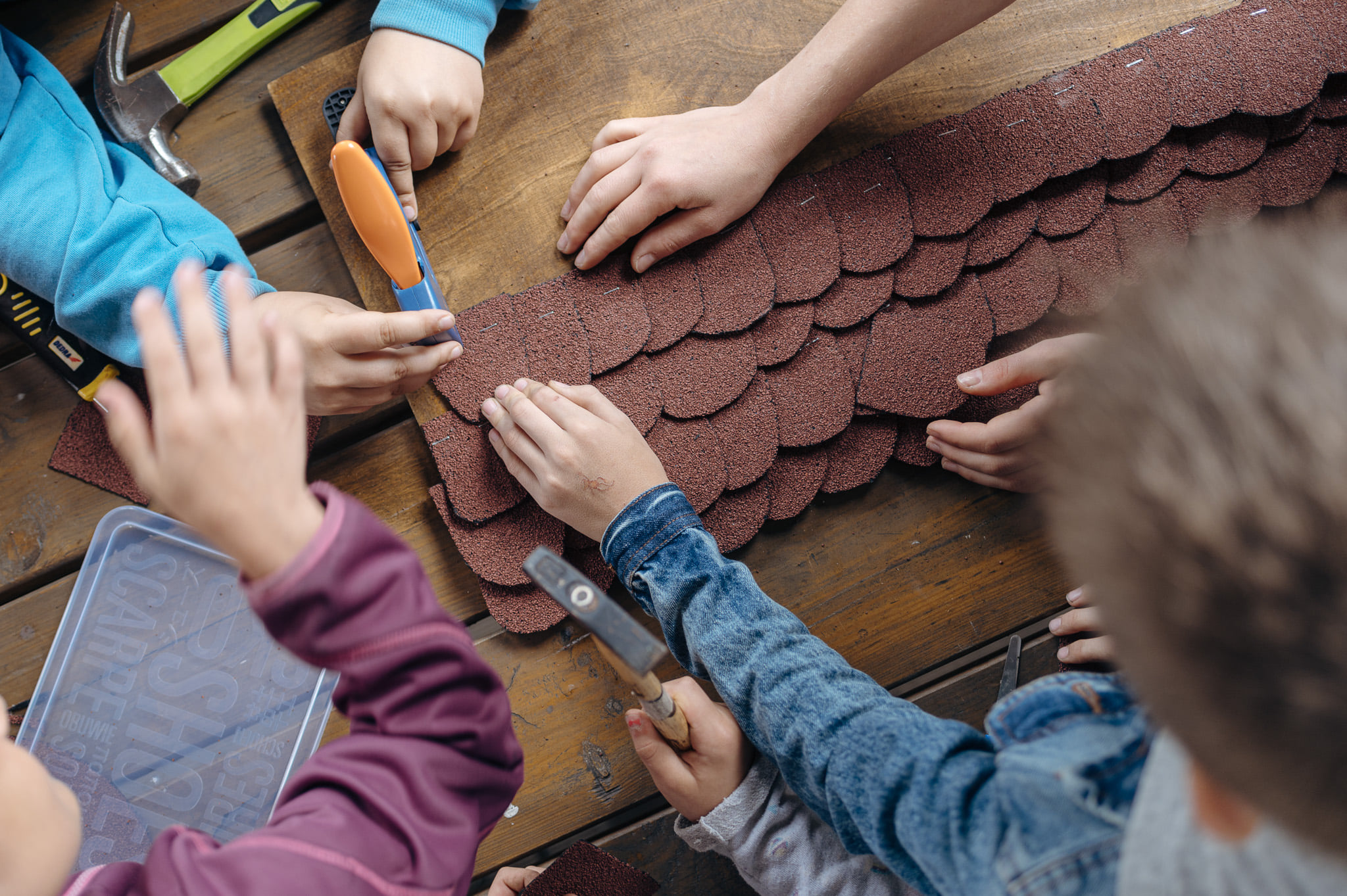
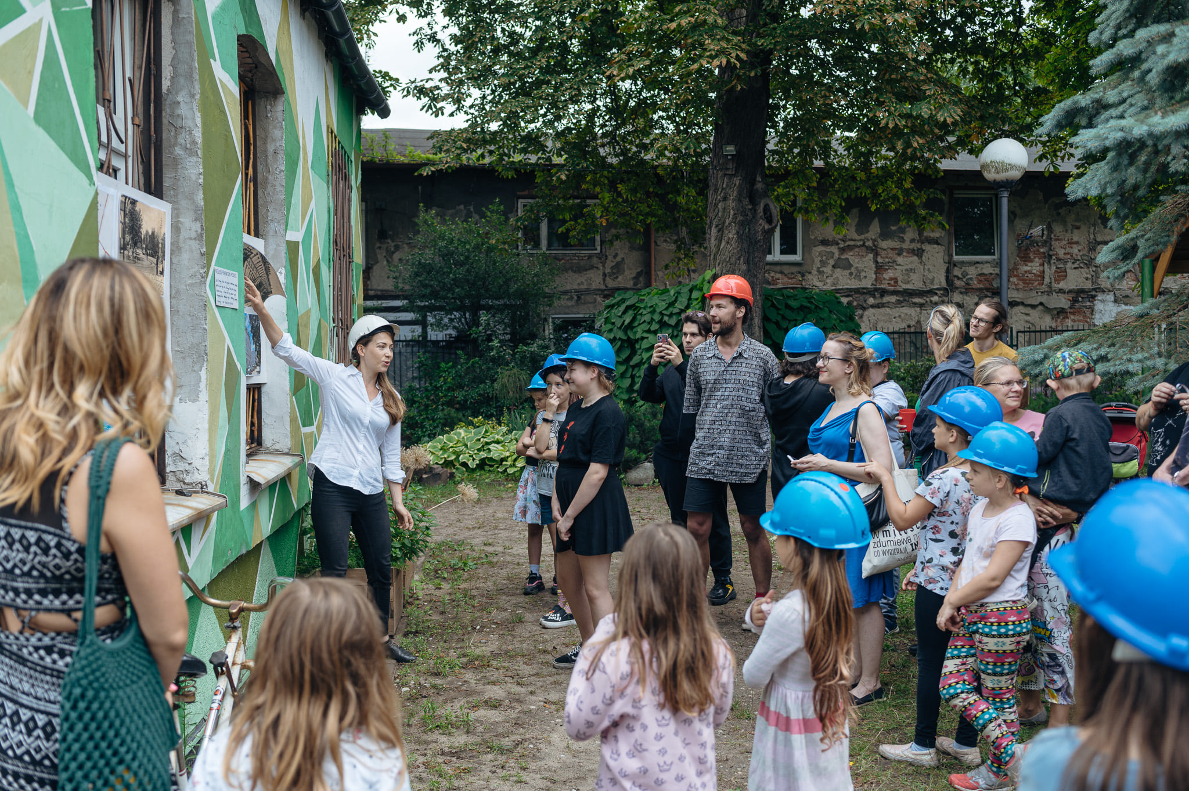
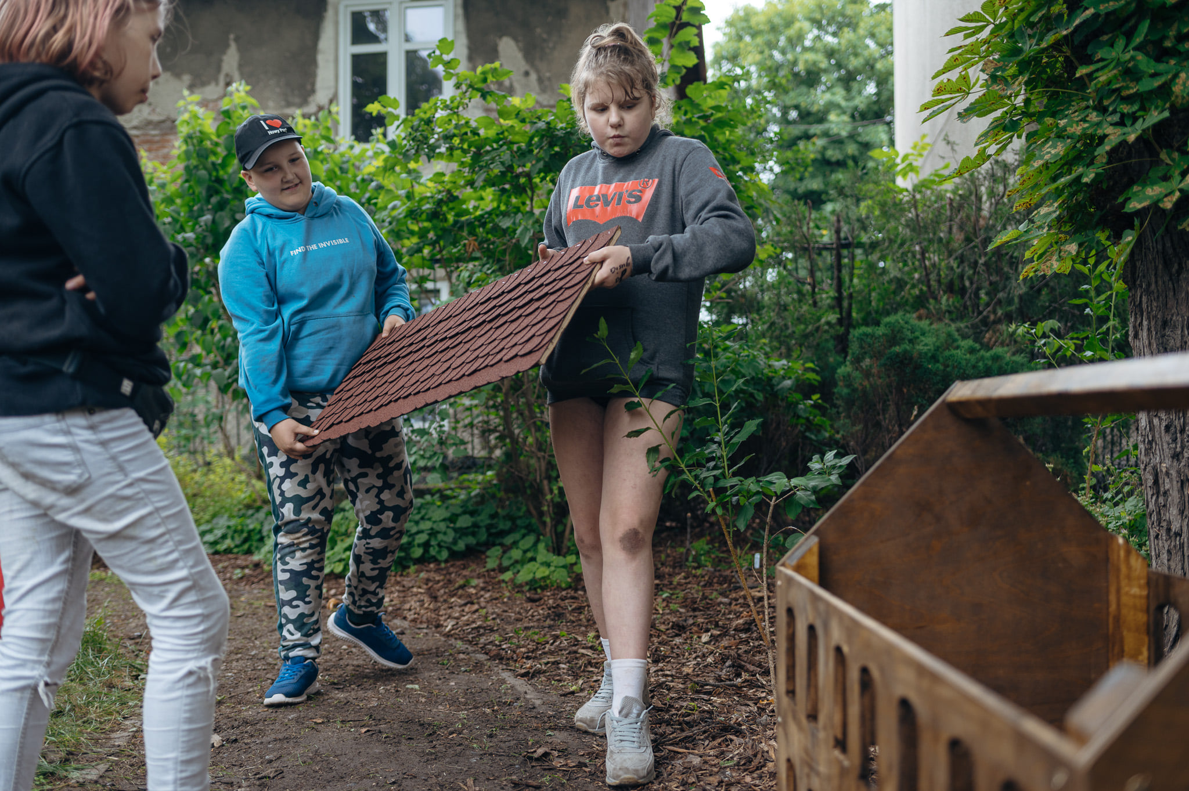
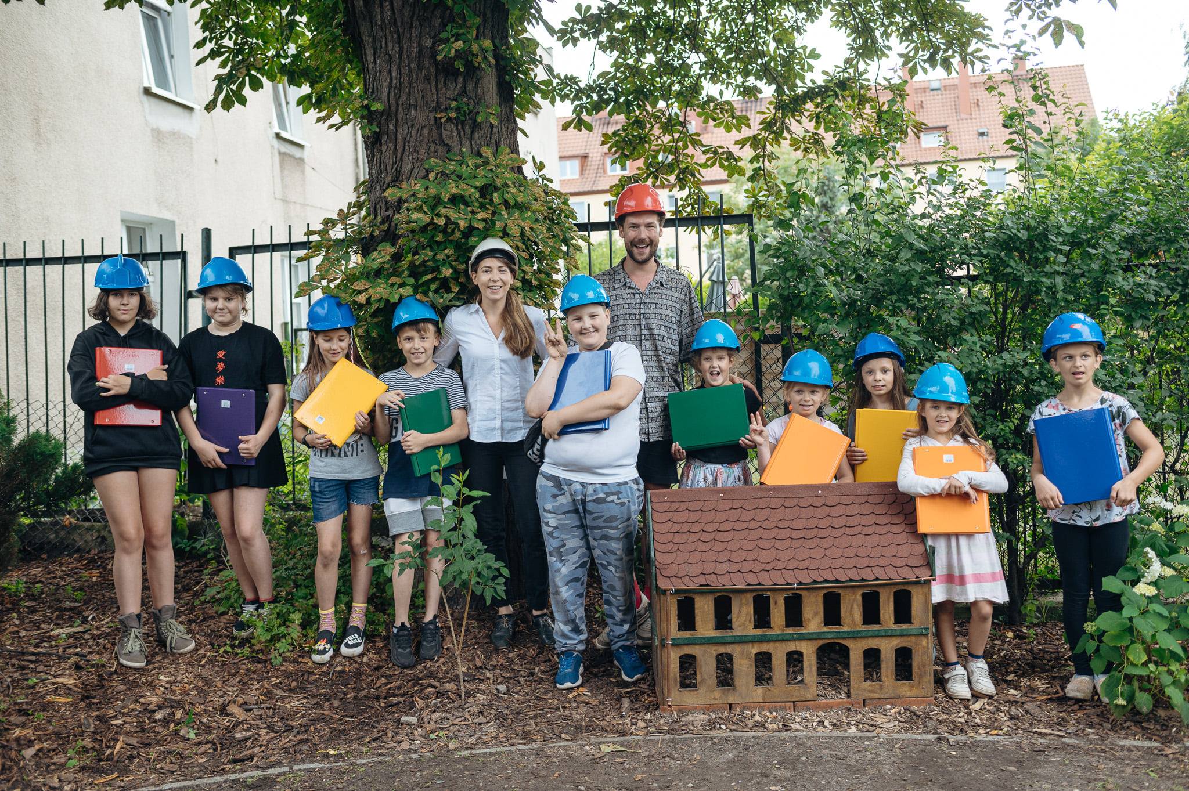
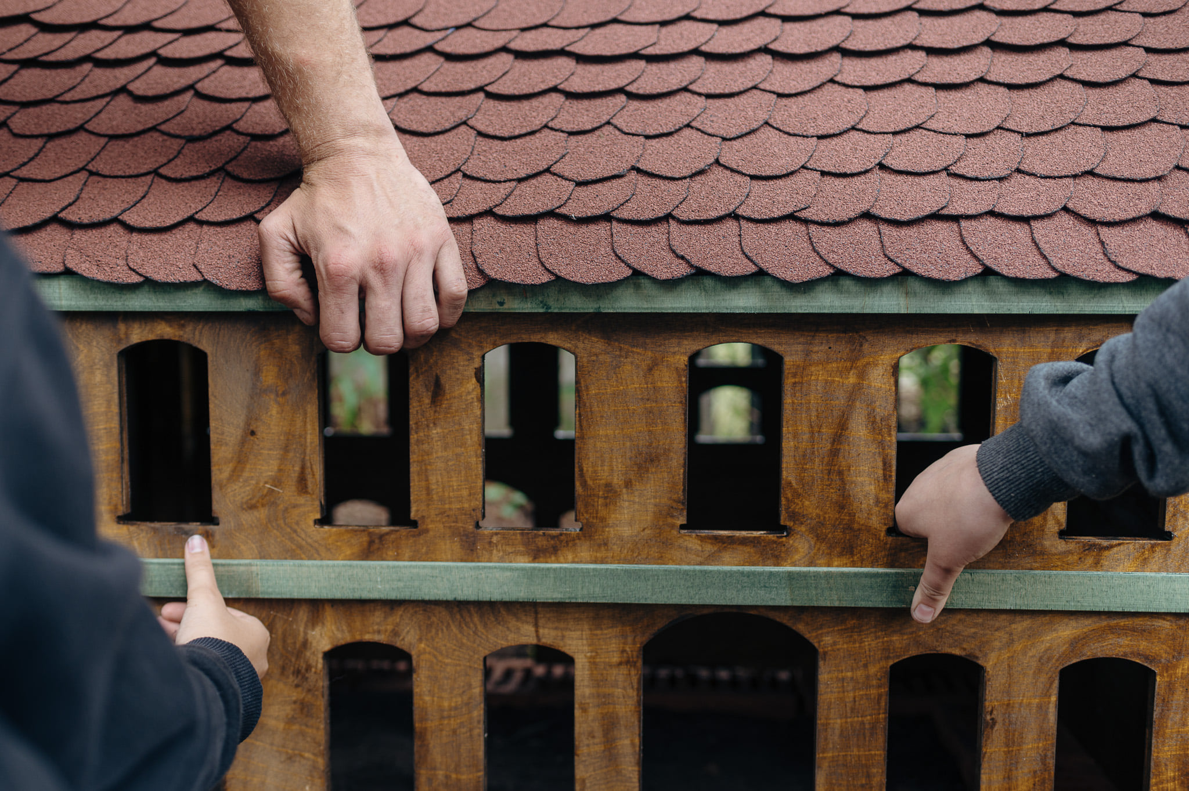
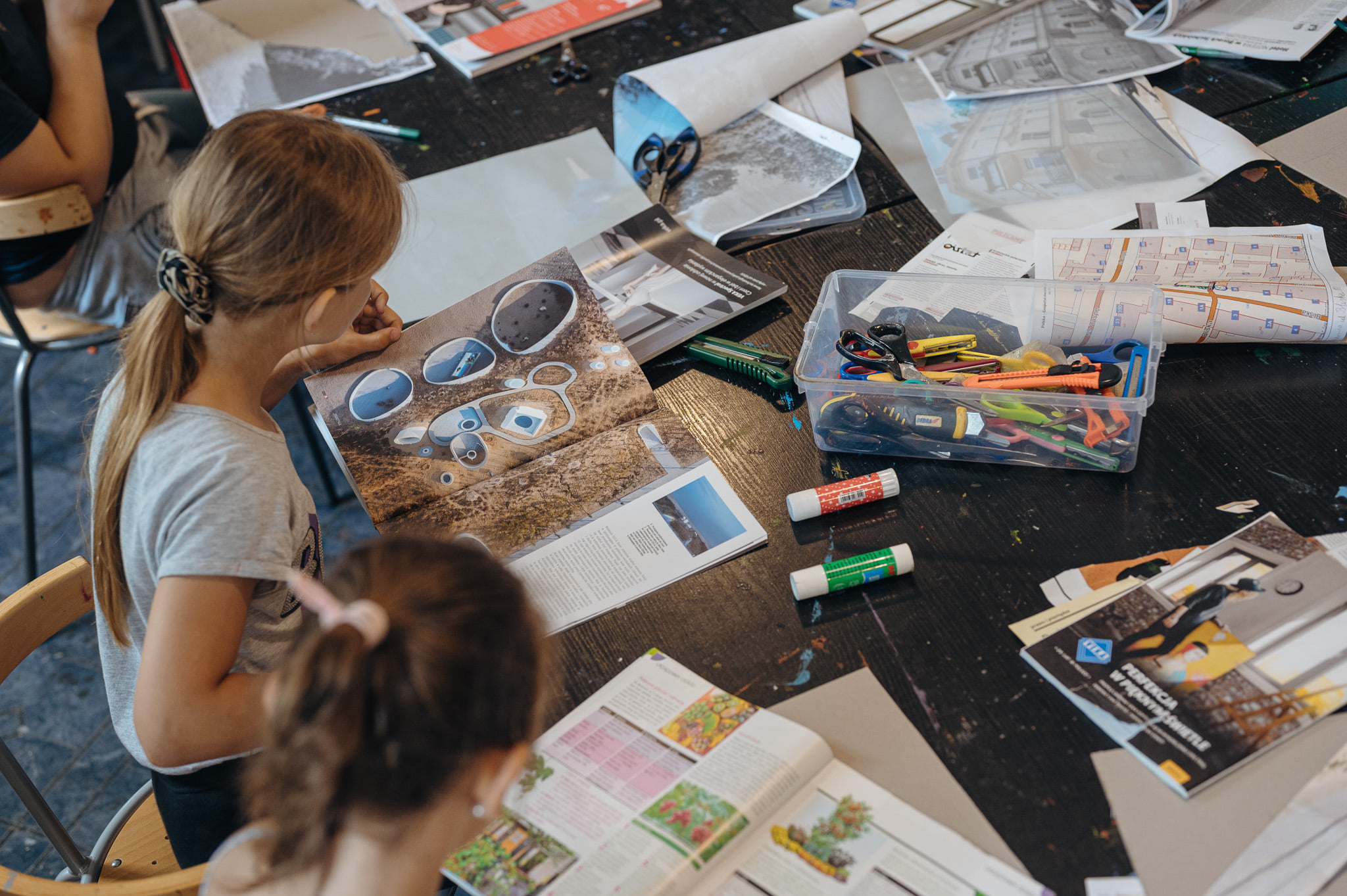
@MEWKA. Galeria Społecznie Zaangażowana , 2021
Content licensed to the European Union.