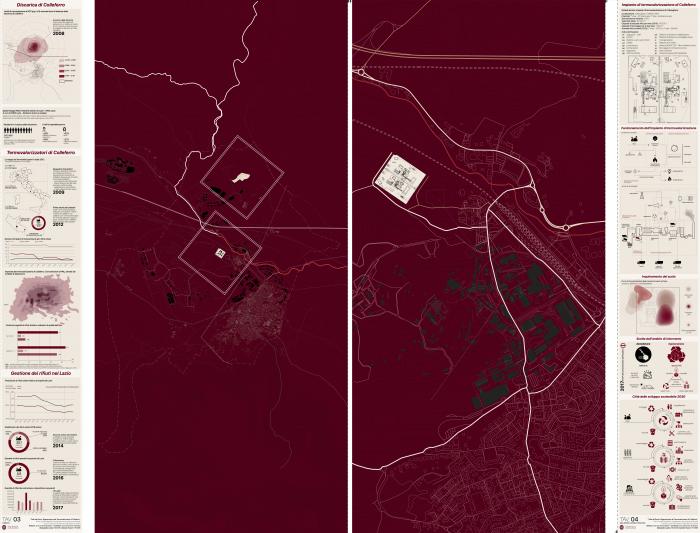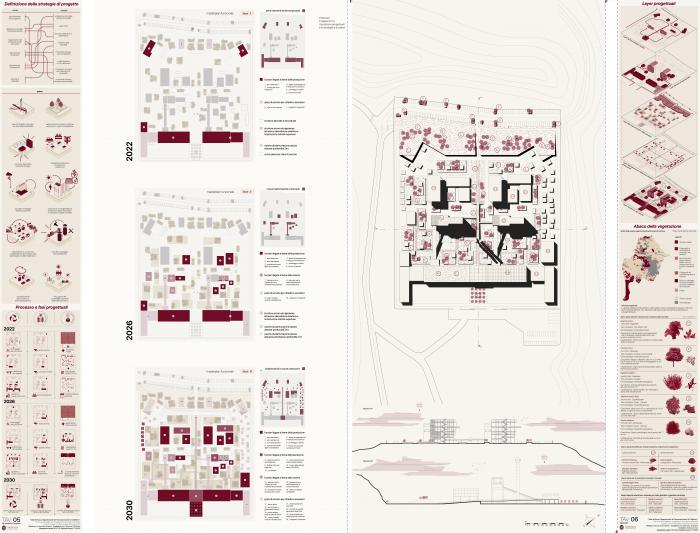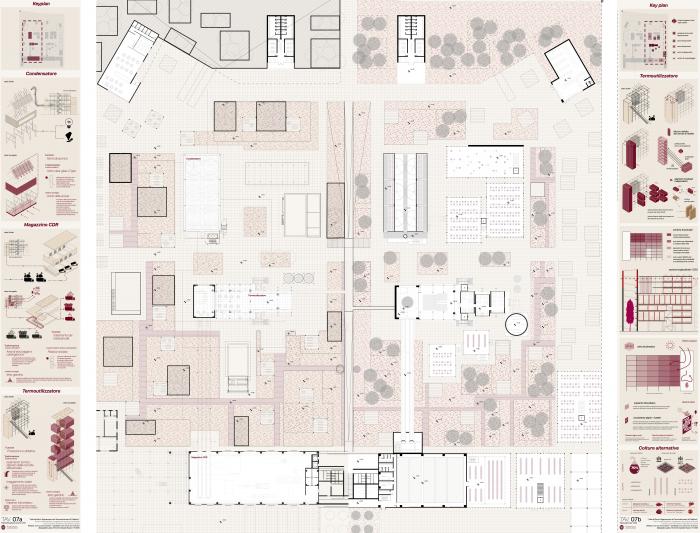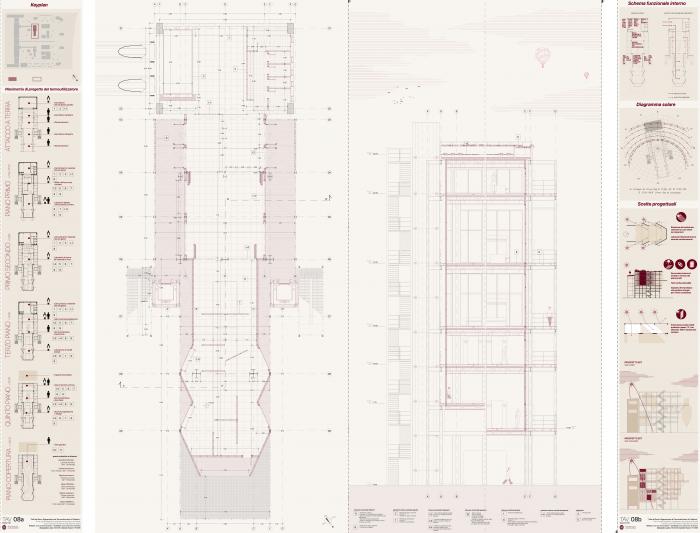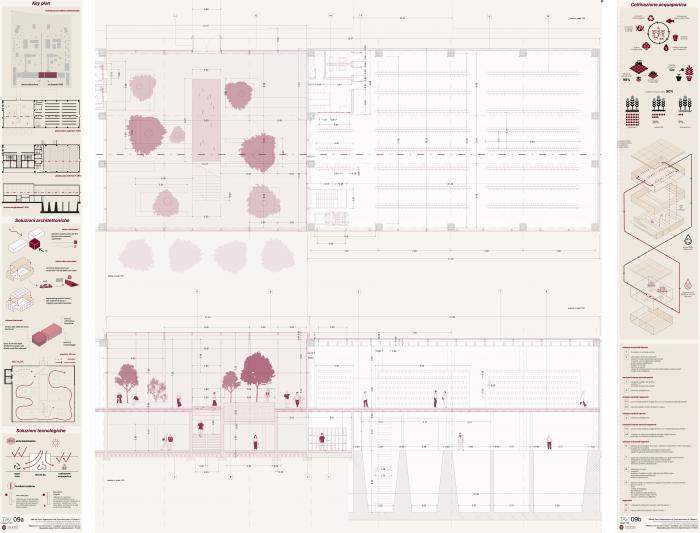What is sustainability really? How can we educate citizenship? How can we design new architectures in the problematic contemporary city? The regeneration project of the former waste-to-energy plants in Colleferro, near Rome, attempts an approach based on flexibility, temporariness and temporality: the industrial complex becomes the "City of education and sustainable development 2030" which through the functions of super reuse and crops alternatives offers a vision of hope for humanity’s future.
The project concerns the regeneration of former refuse-to-energy incinerators in a close to Rome area called Colleferro. The idea is recovering and giving new life to abandoned decadent structures destined to be demolished. They are to be restored and improved with low impact removable structures. Flexibility, changing and resistance through time are the key aspects of the project.
Colleferro’s Valle del Sacco area has been chosen after an accurate analysis of its critical issues which are litter, farming and pollution. In 2005 this area has been put on the SIN list which collects all those national interest sites that need to be reclaimed. The valley has been industrialised since 1930s and industries and dumps (122 of which illegal) have affected the Sacco river basin: farming are forbidden as the river has been contaminated with betahexachlorocyclohexane.
The design idea is therefore to create a network of regenerated industrial centers, which can respond to the critical issues of the territory, of which the Colleferro waste-to-energy area (30000 sqm) constitutes the central core. The Colleferro industrial complex become a “City of Education and Sustainable Development 2030”, with various public and private functions related to three major issues, born in response to the three major critical issues in the area (waste, agriculture and pollution):
- super reuse (direct reuse on site of waste elements);
- alternative crops (hydroponics, aeroponics, aquaponics cultures);
- restoration of naturalness (original natural ecosystems).
Furthermore, the final project envisages three transversal themes to the planning ones: production, education and research. The City would be finished by 2030 after a three step process (2022, 2026, 2030) involving citizens too: education on sustainability issues cannot begin in 2030, but must become an integral part of the transformation process; sustainability is not only the final goal, but it is the key to the process.
Please highlight how the concept/idea can be exemplary in this context
The concept of sustainability would be shown in different ways:
- Regeneration of nature: the soil has been polluted by hexavalent chromium and nothing can be grown on it. However, after a general reclamation, containers of different heights (0.5 cm - 1m - 1.5m) are built to host different plant species, both trees and shrubs. Following a botanical study, were identified the species most suitable for the planting as autochthonous and restorative of original natural ecosystem and biodiversity: between the arboreal species, the ideal ones are Quercus Cerris and Fraxinus Ornus. From the demolished buildings concrete debris are to be built artificial hills and humus coming from unpolluted areas is to be used, in order to recreate a more natural landscape in the intervention area.
- Technical solutions: to satisfy the energetic needs of the entire complex renewable energy is to be employed by the installation of crystalline photovoltaic systems; it will be also an energy production ecosystem based on the symbiosis between the Chlorella algae and the Spirulina platens bacteria. Furthermore, by an architectural and technological point of view the environmental impact is to be reduced and the relationship between internal and external environment is to be improved by using bioclimatic technologies and internal and external sections to favor sunlight entrance.
- Circularity: the super reuse allows the deconstruction and reassembly of technical elements like stone wool and aluminium plates to create new spaces in line with the bioclimatical principles. The production of vegetable farming is to go from composting to cropping and viceversa, following the natural cycle and the alternation typical of biological agricolture.
Please highlight how the concept/idea can be exemplary in this context
The key objective is the enhancement of the already existent structures in a greatly industrialised context. The industrial site image is not to be subverted but revisited in a functional contemporary way, always bearing in mind the social, environmental and architectonical surroundings in which it stands.
Today cities are the material on which architects, urban planners, designers and landscape architects find themselves working; it is no longer conceivable to conceive projects disconnected from any context: the built heritage, abandoned, unfinished, constitutes the raw material of the new transformations. The aesthetic quality of a project cannot ignore the social, environmental and architectural circumstances of the site in which it is proposed.
Former Colleferro’s waste-to-energy incinerators are characterized by industrial structures in reinforced concrete and steel. Their cold aesthetic will be counterbalanced by alternative cropping of algae and hydroponics to create unusual and eye-catching landscapes. In this way, the quality of experience and exploitation of architectural spaces goes beyond the relationship between aesthetics and functionality in a project that interfaces them and places them on the same level: the experience of the user, tourist or worker, is linked to the production and therefore to the functionality, but from this is not limited and indeed is implemented.
Some superficial elements are to be reinterpreted, some particularly interesting ones will instead be preserved in their original image. In fact, the project plans to deconstruct some elements and museumize others: one of the two reinforced concrete ovens are to be replaced by a "promenade architecturale" to connect different grounds; otherwise, the concrete core cooling is to become the centre of the refuse-to-energy incinerators museum to make the visitors understand what was the place like before the regeneration and, consequently, educate them on sustainability.
Please highlight how the concept/idea can be exemplary in this context
Inclusion is crucial: citizens are actively involved both from a decisional and a practical point of view. They are to be informed about the status of the Valle del Sacco territory and be educated on sustainability. They are called to contribute to the process with their own knowledge about farming, building and demolishing of building material.
The project is to be divided into phases for an economic reason and to progressively deal with the possible arising problems during the building process.
Once the City is finished, it will be accessible to everybody, both workers and citizens. Workers will have a back entrance to bring materials in and out and for the access of heavy vehicles; visitors will get access through the main entrance and thanks to a boardwalk will be led to the two central buildings hosting the main services (dining areas, meeting rooms) and the Valle del Sacco museum, a glass structure placed between the two former warehouses in reinforced concrete and that offers a panoramic view on Colleferro city. By returning to the final entrance visitors will be able to see the process related to the alternative cultures and the super reuse.
Please highlight how this approach can be exemplary
Aesthetic, environmental sustainability and inclusion are intertwined in the same theme: time. Flexibility, temporality and sustainability are the three main concepts to be developed and expressed in a three phase building process in the years 2022, 2026 and 2030.
Thus, if because of the first transformations of the first phase some buildings acquire a new image and function while others remain unchanged, with the second phase this situation is upset. This allows to work on project priorities and proceed faster, but also to learn and educate at the same time that the transformation is taking place. Real sustainability is continuous changing in a process of cooperation among private and public parts and respect of nature and the main features of the territory.
Industrial aesthetic is to be progressively replaced or improved by vegetation, the principles of environmental sustainability are applied to buildings as they acquire functions, inclusion occurs as a place whose access is currently closed to the public gradually opens up to become the center of a new era for Colleferro: all these processes are determined by time and in turn mark the succession of phases.
The idea is not of simply demolishing a structure but giving it a new image as the “City of Education and Sustainable Employment”: the 2030 goal is purely indicative, it is a reference to the UN 2030 Agenda, but the change must happen now. The life cycle of the building is the objective of the building itself from the design point of view, so that it can become an organism capable of easily changing its functions, its image, its purpose, and then dissolve when not will need more; because true sustainability, which looks at all aspects of the environment and society, consists of the humility with which we look to a future we do not know, and the ease with which we allow that future to take part in the present, for the good of all humanity.
There are several projects that deal with the regeneration of industrial systems, but the goal is not always to create urban ecosystems.
The main innovation is in avoiding the radical demolition of the building in favor of a brand new “City of Education and Sustainable Development 2030” to show how to act sustainably and consequently impact environment, society and economy.
The idea is that of transforming and combining in a single project different approaches: the previous building aesthetic inspire a high-tech style, while the importance of reuse and of the buildings life cycle move the attention to a super reuse and zero waste approach. Natural elements are to be reestablished: the design of artificial hills, made with the aggregates obtained from demolition, sublimates the theme of super reuse becoming a solution for restoring naturalness and protecting the subsoil from pollution.
Common citizens are to be involved too to avoid a sensation of estrangement and start the teaching process of sustainability: sustainability education does not begin when the project is finished, but it begins at the same time as the process and is an integral part of it.
The temporary and flexible nature of the transformation is innovative as it is nonconformist: in an architectural landscape in which the maximum aspiration is that of the archistar who proposes an eternal building, Colleferro project is meant to rewrite his future and keep rewriting it.
The functional transformation of the buildings is fundamental in the project and does not end when it is realized: the flexible spaces allow a constant modification of the place and facilitate even a radical change of function. The project does not want to remain immobile, it becomes fluid in a liquid society that increasingly drags the world towards a future that we cannot know.
The project is still in development considering the economic entity and the series of problems deriving but it could be implemented by talking to the local authorities to come to an agreement.
First of all it is crucial to establish a network for data, wares and goods exchange like materials from farming and information regarding Valle del Sacco’s status. The already existent industrial structures are to be regenerated and new stations, buildings and agri-food companies too are needed.
A prototype could be used to make a comparison between different European and Italian industrial realities.
If the project won the Prize, it would acquire a greater visibility all over Italy and specifically in Lazio region.
Together with Lazio Region it would be possible to organize meetings in Rome and in the Valle del Sacco to share the underlying concept at the basis of the City, develop useful and innovative ideas and let the history of the valley be known to a greater public. It would become a great example of regeneration and reevaluation of the Italian territory in Europe too. The European Community would certainly support the project that could later be presented to a private comittee for its realization. More and more project managers would be trained to be part of the project.
@Rossini, 2022
Content licensed to the European Union.

