The University of Siegen moves from its ivory tower to the city center and brings some heterogenous vitalization.
The city’s new center of gravity is a department store building, that from now on is also a multifunctional lecture center. This saves resources, revives the city center and fosters diversity.
A small major city that has been shaped by its industry is reinventing itself. That is only possible because the municipality and university cooperate tightly in order to shape a ne
10 years ago, an opportunity arose for relocating three faculties when real estate at the city center was available: the castle “Unteres Schloss” and the former municipal hospital. These buildings were renovated from the very foundation, converted and modernized with regard to their new function.
None of the renewed buildings available could offer the requirements for a modern lecture center. A 1970s-style department store is located vis-à-vis the castle. Owing to the development in retail, it faced the thread of closure repeatedly which would have been a severe threat for the development of the upper town. The idea emerged to convert the topmost floor of the building into a modern lecture center and was finally turned into reality. But first, solutions had to be developed: integrate a lecture theater with upward-sloped seating, design a new façade, and implement these in the running department store.
The entry for the competition explicitly follows the vision of connecting university and municipality:
- Renovation of existing building fabric for re-use.
- Prevention of new construction by cooperative use of area reserves.
- Flexible use of buildings.
- Replacement of pollutant materials with pollutant-free/low-pollutant materials.
- Development of a socially separated university infrastructure into a city-integrated university infrastructure.
- Integration between modern university and urban development.
- Directing purchasing power into local retail.
- Creation of knowledge- and culture-based rooms for potentials.
- Manifestation of urban talent pools.
- Intensive involvement of all participants and stakeholders.
All these aspects support the urban resilience as well as the mobilization of a modern university.
Please highlight how the project can be exemplary in this context
The project Hörsaalzentrum am Unteren Schloss (lecture center) is part of the project Siegen. Knowledge unites and focuses on two fundamental problems of sustainability: the re-use of real estate and the reshaping of quarters in transformation.The goal is the re-design of a former department store while integrating the existing building fabric. The modernization does not only improve the energy balance of the building, but rather the resource balance as there is less use of building material and area. Restructuring this very building from 1971 means restructuring one from the grey inventory that never had to meet any goals of heat insulation or energy efficiency. A new life cycle started for the building that was initially not anticipated.By adding a floor on the top and renewing the façade of what’s now the lecture center, it was possible to raise the energy standards to modern levels of building insulation. The building now meets high efficiency standards: the ventilation system uses CO2 sensors to identify the demand which saves energy, while LED technique saves up to 75% compared to conventional lighting. Since the building has just been completed in autumn of 2020, in the middle of a pandemic, it has seen little use and it is hard to testify about its energy savings.The second goal manifests in urban planning. City centers lose their attraction: department stores break away in anchoring customers for retail and the pandemic exacerbates this situation. Moving three faculties to the city center, the university creates attractive, vivid and sustainable quarters that function as anchor for retail and open public spaces for recreation and discourse. The lecture center is nucleus and hinge-joint for a city center university: it links campus of three faculties and opens up the university to a wider public. Compact, multi-role quarters are created that sustainably reduce traffic, in addition to short-distance routes and new mobility concepts for the city center.
Please highlight how the project can be exemplary in this context
The layout of the existing building’s entries was completely misplaced for the new purpose of a lecture center. Opening up to the “Schlossplatz” (castle square) was necessary due to the students moving schemes. Thus, the buildings former rear had to position itself as face façade vis-à-vis the castle. The strictly ordered façade of the late-baroque castle meets a qualitative equal in the clearly structured concrete supporting façade which captures the historical principle of order but translates it into a contemporary scheme. Exposed concrete was chosen for material in order to adopt the texture of the other three façades and to embrace it. The interior’s development of the upper floor was to be positioned to the castle square and emphasized by a broad foyer, which in combination with the façade creates a convincing entry space in front of the lecture halls. The triple-run stair complex with free space, ca. 9m wide und with big skylights, approaches the upper floor from the castle square. The supporting structure of the concrete rib deck had been uncovered during interior works. It essentially determines the room’s character and exemplifies a part of the constructing and cultural history of the 1970s and its concept of time. The heart of the new complex is a lecture theater with 600 seats. By opening the flat roof at an area of 18m x 25m and augmenting via lightweight steel construction, a pleasant proportion was created that corresponds to the size of the room. Skylights supply daylight to the rooms and the widespan steel beams refer to history of the steel processing in Siegerland. The same motive was the foundation of the wallcoverings plan for the two smaller lecture theaters with hot rolled sheet steel which resembles the floor plan in the wall design. The oiled sheet metal cladding provides a warm atmosphere to the foyer and floors.
Please highlight how the project can be exemplary in this context
By combining an existing department store with a lecture center, the project is quite a unique fusion. It opens the university to a broader public in a one-of-a-kind way because of its integration into an existing city structure, its transparency and cooperative use. From a perspective of urban planning, the building aims to unfold an integrative impact: while the closure of department stores in the city center of Siegen eliminated important frequency anchors, the new lecture center will keep the flow of people in the city, thus countering a devaluation of this important public space. In the future course of the project Siegen. Knowledge unites there will be a creation of high-quality semi-public retreat areas for university members and entirely public recreation areas: Siegen citizens wander through their town and the university simultaneously.Three newly arranged quarters will also exert an interior integrative impact: each quarter is formed as an organic location of a specific faculty which will grow into a scientific unity as well, while opening up to the remaining university. Furthermore, the faculties engage the city’s public and will develop into an essential part of their respective quarter. Accessibility is an important part of the project. People with limitations can explore the building completely independently. A lift links the entrance level with the upper floor. Electric operated doors are available where the weight of doors is an obstacle. Induction loops and additional technical equipment were integrated in the main lecture theater to improve voice transmission. A newly standardized tactile pathing system has been introduced with the lecture center and will be placed in all subsequent buildings (cafeteria etc).
Please highlight how this approach can be exemplary
Regarding sustainability, the building exemplifies a new and innovative approach in architecture: a complete building is recycled. Thus, scarce resources are saved for construction and waste creation is mitigated. It is not only some materials that were used in a circular context but rather a whole building. Furthermore, it stands pars pro toto for a new generation of buildings - a lot following the approach of revitalizing existing buildings - within Siegen city center.
Aesthetically, the building closes a gap in the city center that has been framed by the results of WWII. It leans to the layout of the castle square and mitigates the irritation that was caused by the brutalistic old form of the faceade, while standing for itself as a new interpretation in shape. The city center now has a central place with a form and layout that is worth its importance as the central place, the place for meetings, festivities, city life.
In terms of inclusion, the building is part of a reshaped city center, that intstead of segregated old city centers promotes an approach of mixed use. Living, Studying and shopping are all part of an inclusive new design. The building itself is the nucleus on the university side: it is one piece in a larger sceeme that tries to reconcile different parts of a city society and brings them together in a new way. The buildings is open to university members, as well as to any citizen of the city, whether the intention is learning, shopping or just having a walk. For the university buildings to come in Siegen city center, this is the way to go. Thus, the building enables dialogue and encounter which in turn strengthens the town's society.
Department stores used to be a special attraction for purchasing power: they established themselves as customer magnets in the centers of decentralized and suburbanized towns and vitalized the downtown areas, while exerting attraction to the further retail. This principle worked until the 1980s.
Downtown Siegen also went by this logic: the former department store Tietz was located at the upper end of the upper town’s principal shopping mile, Kölner Str., while Karstadt is located at the lower end, all surrounded by retail stores. The role of Siegen as a regional metropolis guaranteed the inflow of customers and the shopping mile between the department stores generated rents common to locations like Düsseldorf. The aura diminished further with the opening of a shopping mall in the lower town in 1998.
The increasing proportion of e-commerce and if nothing else but Corona initiated discussions about the existence of various department stores with negative impacts on retail and city centers. The Corona crisis is working like a burning glass: 30% of retail areas are considered as superfluous with dire consequences for city centers and the thread of devitalization.
115 department stores were closed in Germany from 2004 to 2019, many in city centers. While their further utilization itself is a complex task, however few of them meet modern energy standards. Furthermore, the existence of the remaining 175 department stores will be subject to discussions. From a resource perspective, a suitable re-use of a building fabric is more rational than a demolition since a re-use of demolished construction material is regularly impossible. Siegen is a real-time laboratory for the urban transformation process of middle-sized cities: the urgent problems of the city center obliteration and the revitalization of old building fabric are approached proactively. A second life equals resource efficiency: buildings can be included into a resource cycle without initially being designed to.
Please also explain the benefits that derived from their involvement.
The establishment of the lecture center and the campus means the creation of new frequency anchors in the upper town and a development perspective for this urban interaction space. The innovative concept for the additional floor on top of the department store will engage with a number of public functions. It offers gregariousness and encourages diverse groups to frequent social interaction, increases the society’s social capital, fosters cohesion in the quarters and enhances life quality in total. Amongst other functions these rooms will be open to citizen science approaches.Here a meeting point was opened: citizens and students traverse through the department store, pass the lecture center and step onto the central square of the city, the castle square, were they experience art exhibitions, concerts, Christmas markets or public viewing of soccer together.
Diverse authorities are integrated into the process and committed. The working group “cityscape offense” was formed in 2011 for a regular exchange of matters regarding climate protection, city ecology and cityscape between authorities and citizens, and this has been intensified for the project Siegen. Knowledge unites. The public opening of the project for the wider discourse started 2019 in the Apollo theater; in October 2020 the winner of the urban planning contest was presented to the public at the same place and in the summer 2021, several city walks and other online information sessions were initiated. In June 2021, the masterplan of the complete project was presented to the public. A fruitful and active information interchange, especially with citizens, is established in these communication steps to discuss what matters to stakeholders. As yet the discourse on traffic, integration of quarters and cityscape created impulses that found entry into further development plans. The current status of the project and input opportunities are continuously published on the project page www. siegen-wissen-verbindet.
Climate change is a huge challenge for mankind and citiy architecture plays a key role: one third of CO2 emissions, 35% of energie consumption, 50% of waste and for Germany 90% of domestic mineral extraction as well as 70% of area consumption happen in or for this particular sector, while 75% of ressource consumption happen in cites. Thus, only from a ressource perspective, transforming urban societies into sustainable urban societies is a huge challenge. Additionally, construction is an important sector in any country's economy. Reshaping the constructon sector by solely promoting new buildings is no sustainable solution. Instead, we may identify existing buildings as precious items that help us save resources.
As a result of developments in retail and most recently the Corona crisis, citiy centers face a crisis. Once they were shaped for automotive mobility and commerce within the city center, but changing mobility patterns as well as changing consumption patterns place a big burden on those places. Many citiy societies are searching for a concept that helps them revitalize their centers. Here, Siegen can offer an integrated approach that goes far beyond a single building. It brings together different parts of city society, it brings them clother together. And the project Siegen. Wissen verbindet does not stop with questions of architecture and construction but rather shifts attention to an essential challenge: mobility. The necessity for an integrated mobility concept for the new quarter(s) of the city is the logical conclusion: it helps reducing emissions in terms of CO2 equivalence, but also increases the quality of life in the center.
The combination of a department store and a lecture center is dedicated to heterogeneity because it brings together university and city society in upper town of Siegen. The concept for the building is actually innovative and far surpasses common approaches like in-house shops. Consequently, the location Siegen was struck off from Karstadt’s renovation-based shutdown list. it was located on the list ever since the company’s financial troubles.
The diverse activity opportunities in the building initiate exchange and open entries to other social subsystems: sophisticated concord of classical department store clients and members of the university. The lecture center has the function of a third place that is internally and externally inclusive, creates a connection to the central place of city society, the castle square, and offers a high attraction to heterogenous groups of people. A great number of people use the structure out of different, pre-structured reasons, and encounter the unfamiliar.
From an engineering perspective, large efforts have been made to revitalize existing building fabric and to connect this to new concepts. While the department store was still open, the escalators had to be dismantled and the main girders of pi panels were sawn and lifted on the spot while hanging from a crane. The roof was removed and the building was increased with an upward-sloped floor in order to meet the height requirements of the lecture theater with rising stalls and the essential technical centers of building. Since parts of the building reach two stories below the castle square, it was
also necessary to hang up the new façade facing the castle square and to direct weight into the existing construction. The services of the entire building of the department store and university were separated. The renovation with interventions in the structure of the building was a challenge, as the existing grandfathering of fire protection ceased, so fire
protection was upgraded.
Please provide clear documentation, communication of methodology and principles in this context.
As a single building, but also in light of the overall project, the building focuses on important future issues for the transformation of city centers. It
emphasizes on an crucial social dimension of sustainability.
The project highlights the key question how resources that were invested a long time ago in construction can be saved within the resource cycle. The
intention of this holistic approach is to minimize the resource balance sheet of the building. Emissions of CO2 mainly emerge in building stock. 60% ofthis stock has been build before 1979 and does not meet any requirements for heat protection, freedom from structural physical damage or energy efficiency. Thoughtful concepts for re-use of buildings could transform thisgrey building stock into an asset.
A very specific re-use concept is applied for a building whose unmodified reuse would be difficult. Regarding the development of department stores in particular and retail stores in general, there are hundreds of properties located downtown that need a proper concept for re-use and without, they are merely a burden for city centers. The University of Siegen generated experience with similar properties, e.g. a former municipal hospital or the castle, that beforehand hosted an incoherent agglomeration of different
public services, ranging from a prison to city building authorities. Additional projects like the former department store Hettlage are also in process.
Furthermore, city and university offer solutions for interlinked quarters beyond the scope of a building: concepts that start with a plan for a single
building, its integration to the quarter and the quarter’s integration to the city. And these concepts are linked to a new traffic concept that seeks to
intercept car flows at the periphery and transforms large areas of the center into pedestrian and bicycle areas. In the course of the project Siegen.
Knowledge unites sustainable solutions are created which are showcased at the this very building.
Drone Photos by Felix Hoefer
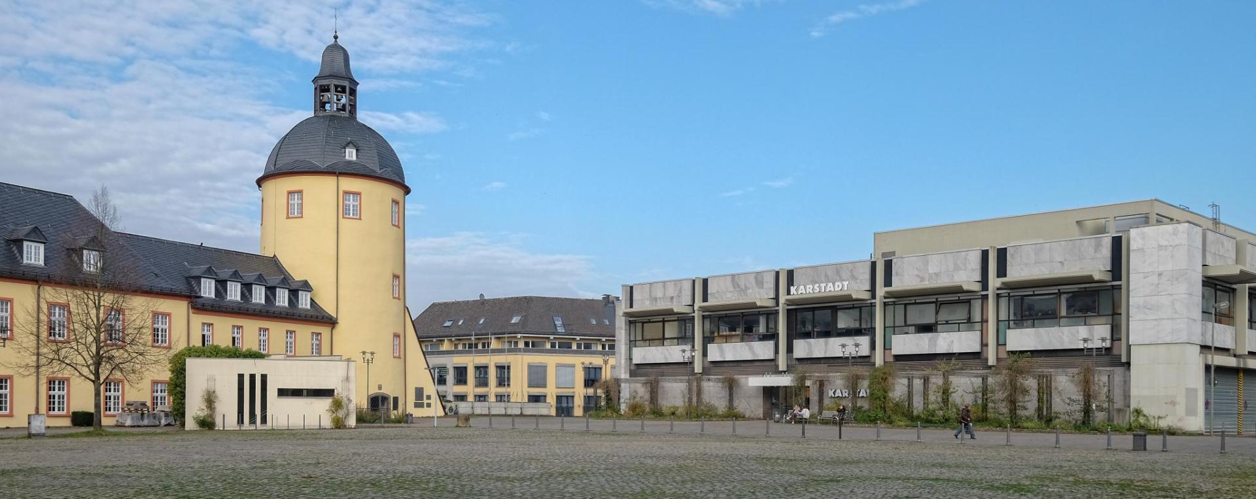
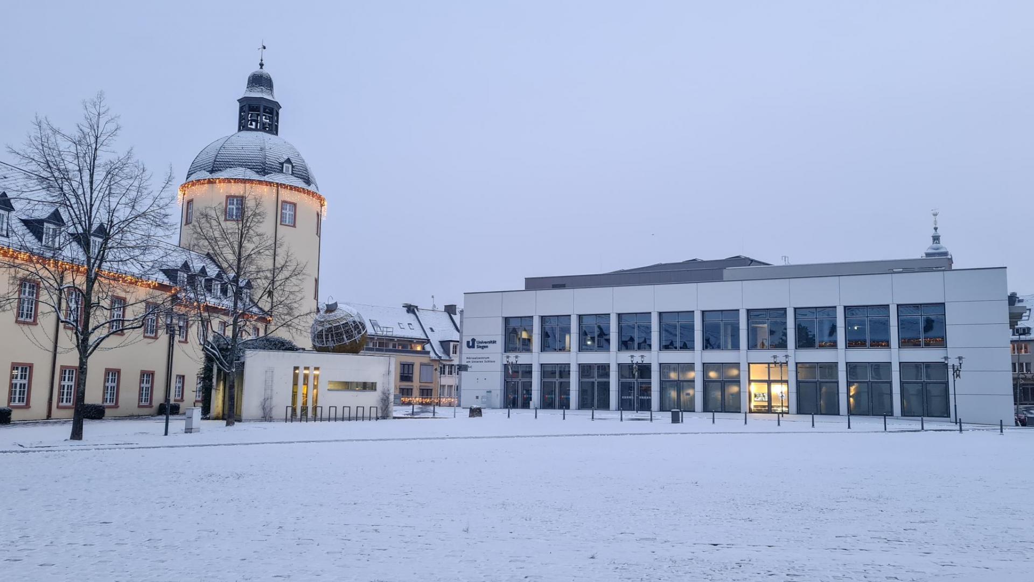
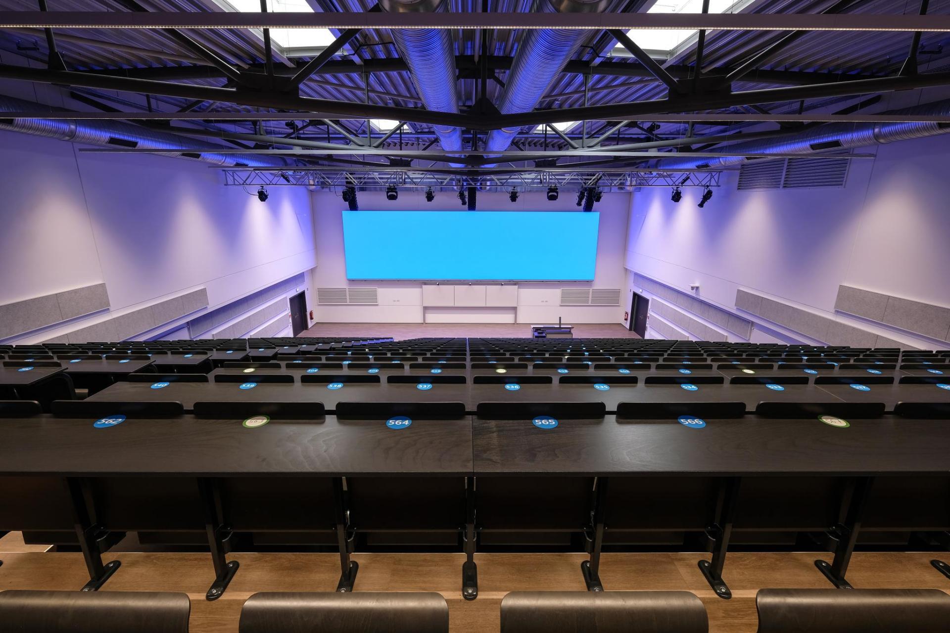
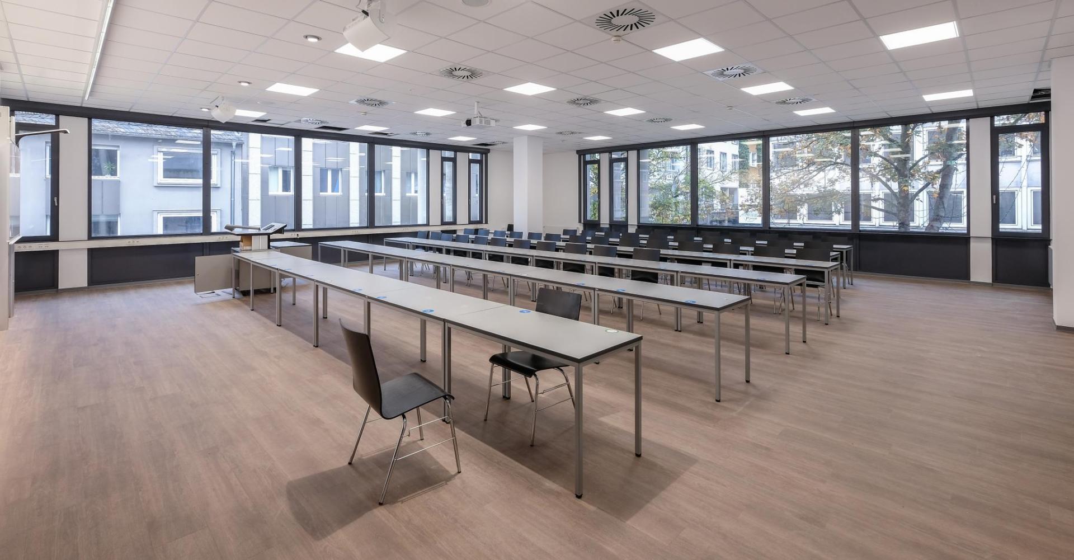
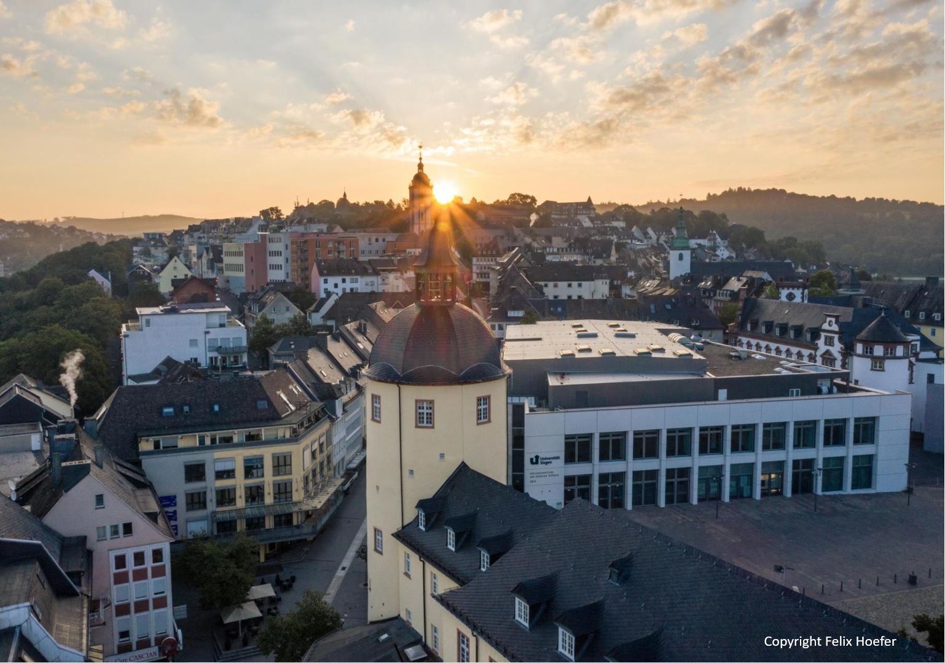
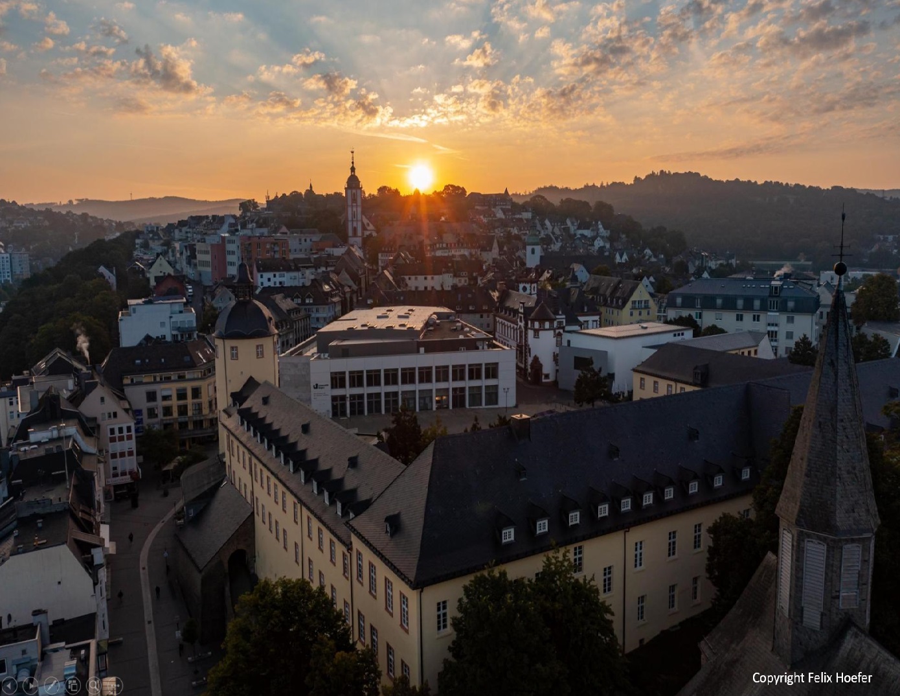
@University of Siegen, 2020
Content licensed to the European Union.