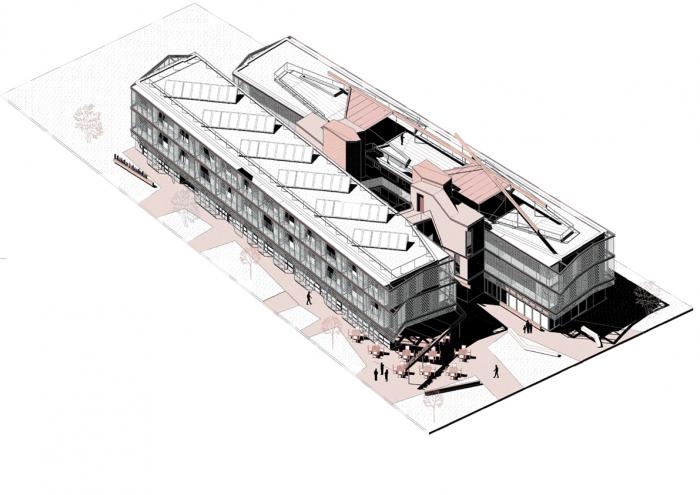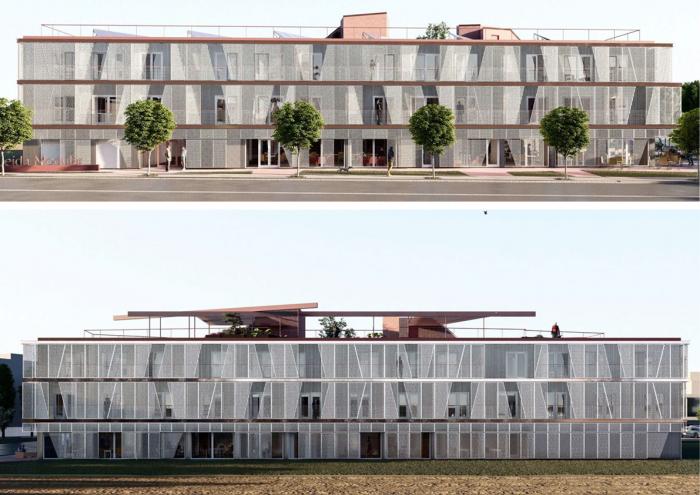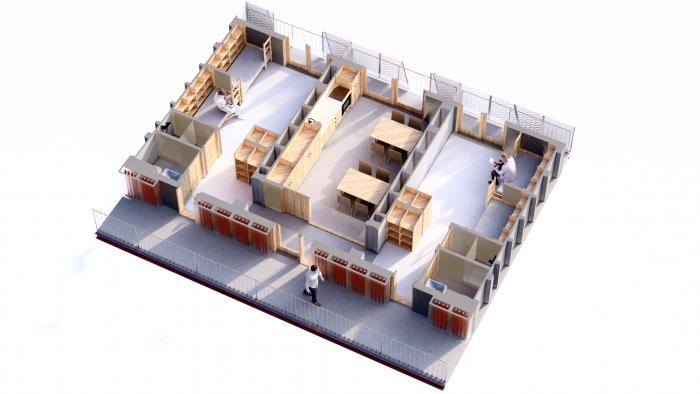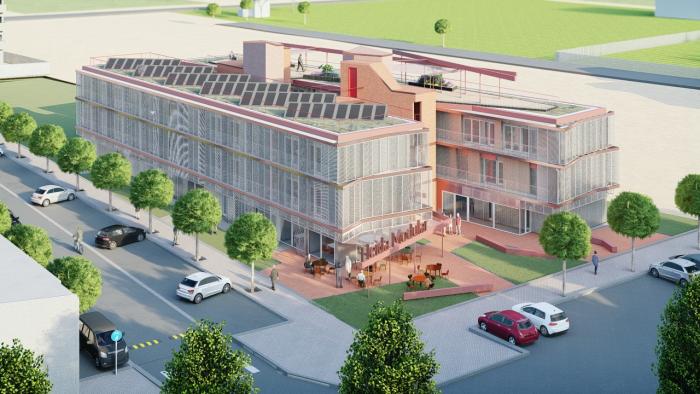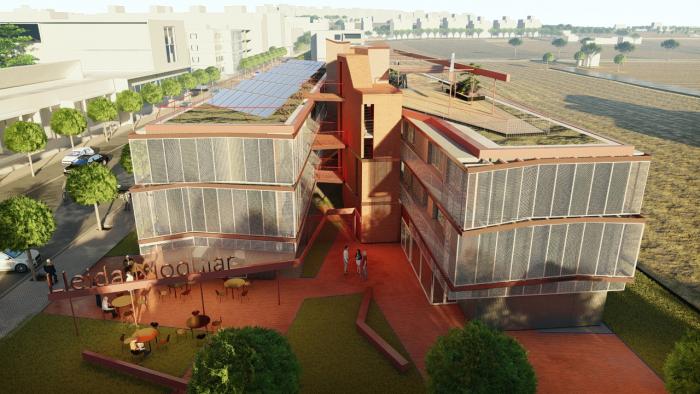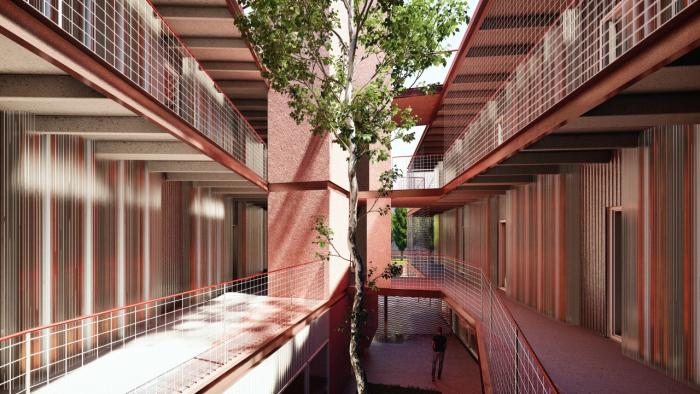In Spain, thousands of workers are needed each year for seasonal crop-picking. In May 2020, the farmers appealed demanding more workers in the midst of the pandemic and the influx of workers demonstrated extreme shortcomings in the regions ability to house them resulting in COVID outbreaks. This, among other social issues, is what the project is tackling. An innovative design which uses sustainability, modularity and pre-fabrication to be at the forefront of socially conscious architecture.
The idea of this project is to create a flexible social residential building that can effectively attend to the different needs of the city it serves. The program can be split into two parts, one residential and one for public use. Both work together under one integrated system.
The project targets socially marginalized groups and the spaces be occupied all year round depending on the needs of the region. During the winter the building will mainly (but not limited to) attend to the homeless population, providing them with shelter and different amenities while in the summer, the facilities will be open to the so-called “temporeros”, people that work in the fields only during the periods of growth of certain products. This has been an increasing problem in the region where there has been a shortage of housing facilities due to the growing demand for this kind of work. During the other seasons it can be used as student housing, temporary housing for families who lose their homes, accommodation for foreign public during conventions or public happenings, etc. or any other type of temporary accommodation.
The ground floor is dedicated to integrate the project with its surroundings. It is characterized by an office area for the municipal social services department where citizens can ask for help regarding a variety of issues, next to a space for showers, lockers, changing and laundry rooms for non-residents. Finally, public multipurpose rooms and a cafeteria where everybody will be welcome to enjoy the leisure space. All the programs are tied together by a public square that can be used throughout the day.
The building is designed with a fully modular prefabricated construction system composed by steel and wooden units. In addition to its modularity and prefabrication, the project uses low-carbon materials and includes various bioclimatic strategies based on insulation, orientation and natural ventilation which emphasize the building’s very low carbon footprint.
Please highlight how the concept/idea can be exemplary in this context
The building is characterized by its modular regular units. These units are pre-fabricated, which will give better quality control to the project, including better on site safety and reduction of construction time compared to traditional in situ building methods. In addition, the structure uses a wooden slabs sustained by a metallic grid making the structure much less carbon dense than an equivalent concrete one. Furthermore, the building creates a circular economy where at the end of its life cycle the materials and units can be reused or recycled with relatively zero additional costs as the construction is dry, and fully dismantable.
The orientation of the project is designed in a way that promotes natural ventilation and shading which improves air quality, reduces costs and overall has a lower carbon footprint. Furthermore, a double layer façade is designed with an outer layer for solar control and shade and an inner one with more than 20cm of mineral wool for insulation. The systems are very flexible and lightweight, making it easy to assemble and transport and all the materials follow a high sustainability, durability and quality criteria. The modules are locally produced, less than 200km away from the plot, by qualified workers.
In order to further lower the building’s emissions, the project uses green roofs, also using solar panels as an alternative renewable energy source available every day of the year. The project also puts an emphasis on rainwater collection. A system is put in place that not only permits the use of rainwater for the building itself, but also for the irrigation of the fields north of the project.
Please highlight how the concept/idea can be exemplary in this context
The project is designed in a way that tries to transform its main functional elements into aesthetically pleasing experiences. The main strategy is to try to make modular elements seem unique. One example of this is found in the outer façade skin of the building where two kinds of metal mesh are used to cover (also used for shading) the modular rectangular units. One mesh, with a trapezoid shape and less perforated is placed in front of the windows of the dormitories and has the option to be opened by the users to let sunlight in during winter. The other type, with a rectangular profile that allows more sunlight through, is placed on the other parts of the façade to give privacy to the natural areas. The combination of both metal meshes creates a dynamic visual aspect that distances itself from the typical pre-fabricated units following a strict rigid structure.
The design of the two main staircase cores has also been taken as a challenge to try to transform a functional element into a visually pleasing statement. The staircase is treated as a sculptural piece that connects the different levels of the project. A conscious choice was made to use rammed earth as a main building material for this part of the project, where, besides being a very sustainable material, it ties the cores to the ground and highlights the functional element with its bright red texture instead of hiding it. This makes the cores a central element in the project that go beyond functionality but that dictate the atmosphere around the different public and private spaces.
Additionally, the green roofs follow the same criteria where the functionality of providing solar energy and sustainability to the project is turned into a public space.
Please highlight how the concept/idea can be exemplary in this context
The whole idea of the project is based on the “all-inclusive model” philosophy. It is consciously designed to incorporate community spaces open to the neighborhood and the city as elements of integration and social inclusion. The building strives to be as accessible as possible towards the public, where there is a strong sentiment to help the socially marginalized groups in the community. At the same time, it is totally adaptable to the needs of the city, such as in the colder seasons when crops do not grow in the fields the building predicts that it will attend to the homeless population as the city needs more shelters. The flexible structure creates an inclusive environment where citizen engagement is a core value.
The ground floor of the building is totally open to the public, and promotes a strong involvement from the community. A part of the ground floor space is dedicated to offices for the municipal social services department where citizens can receive help. For example, if a woman with a difficult situation at home decides to use the assistance of the social services, the project will be able to facilitate a bed or at the very least a hot meal and a shower. The project wants to lend a helping hand to the city by lending its spaces to the public, like the multiuse space, where different social activities can take place like town meetings, lectures and/or concerts. The public cafeteria will also become a place where people can gather and enjoy the open spaces that the project can provide.
The project is being developed as a public entity initiative, various administrative parties of the region and city have invested and want to put it to work for the city. The different committees would take care of supporting the active life of the building, meaning that the public can use the spaces for free. This means an extreme affordability of the spaces and that availability will not be based on economic advantages.
Please highlight how this approach can be exemplary
The project finds a great balance between social integration, environmental awareness and great modern aesthetics. This is of course achieved through a great research of social needs and trends, and a strategy to strive for a low or zero energy consumption, where the solution becomes adaptable to the climate, using available natural and cultural resources. The aim is to create spaces that are climatically conscious, visually pleasing and enable social interaction all year round. These three factors are at the core of this project that focuses on improving the quality of life of the citizens.
The building achieves this by having a flexible and open program, where it adapts to the needs of the city and where every space is in support of the one next to it: the private rooms can benefit from the social service offices and vice versa. The multiuse space can benefit from the cafeteria and open spaces around the building. Each space is just as important as the next one and they all work together to create a unified ecosystem. It flows naturally thanks to the quality of the low carbon materials that tie the project together. It is with a meticulous study of these aspects that the project enhances the quality of the spaces and functions giving them a highly aesthetical added quality. The two staircase cores, where the outer shell is made out of rammed earth, is a prime example of how a sustainable material can become a prime factor in the aesthetics and genius-loci of the building.
The uniqueness of the project lies in its modular units, and consequently it also makes for an exemplary construction. Each unit is pre-fabricated in the factory, where it makes for a fast assembly cutting out all of the hassles of on-site construction significantly. Thanks to these construction techniques the project foresees to be built and ready to be used by the end of 2022.
A quality that also makes the building stand out is its user variability. Usually housing complexes are designed for a long term stay of the residents, while this project is thought of and designed specifically for short-term stay where all the services are provided for successful organized co-living. This design aspect combined with the fact that is a completely public building that mixes various program makes this project an extremely well-coordinated social tool.
The building not only strives to be sustainable and have a low to zero energy consumption, but it plans to go even further and enhance the surrounding environment. The project wants to introduce a system for rainwater collection and management, where the collected rainwater will also be used to irrigate the fields that are on the north of the project. The design of a well facilitated concept that goes beyond aesthetics and functionality to improve the existing environment is what makes this project unique.
This enables the project to become more than an emergency housing complex, with a vision to benefit the economy of the region.
On one side, the project is already on its way to being built. The architectural blueprint has been approved by the town hall and other municipal entities of Lleida are studying a detailed documentation of the plan and construction will begin in September 2022. This means a great deal or organization between the construction companies, workers and public entities. Frequent visits will have to be coordinated to supervise the construction and implementation of the modular units and it is estimated that a total of 16 months will be needed to complete all the task required.
On the other hand, the project wants to implement different workshops between citizens and public entities to further understand the new actions that will be implemented in the flexible spaces. The aim is to create meetings and interviews with all possible investors and citizens to create a relationship, understand their level of involvement and the key topics that they are interested in in order to interpret the activities that the city needs. These meetings and workshops will engage the users of the project, as well as inform and prepare them for the participatory project. This information is crucial in the implementation phase in order to kickstart the public spaces of the new inclusive building, as it wants to become a new sociological keystone of the region. Examples of this include conversations with cultural entities of the city regarding new art exhibitions, concerts or lectures for the multiuse space, as well as language or public service courses for the “temporeros” staying in the housing complex.
The ambition is to continue to develop innovative techniques on both construction approaches and sociological aspects of architecture. The focus is to advance in the concept of sustainable modular units for new projects. Thus, this will form a relationship with different construction companies to be able to find better ways to create more sustainable, efficient and beautiful spaces that deal with modularity.
Furthermore, there will be an emphasis on investigating new architectural solutions for social issues, especially regarding the “temporeros” that are a recurrent unsolved problem in Spain. The conditions in which hundreds of workers, most of them migrants, work and live during crop picking season in Spain has accumulated many complaints, and these last years with the COVID-19 pandemic has not made it any easier. There has been more attention on the problem in 2020, when the precariousness of day laborers became a risk for public health. It has been reported that organizations and unions say that nothing has changed, and no solutions have been put forward. New and innovative architectural solutions will be a focus of investigation in order to tackle this problem on a national level, just like other public social issues that require a progressive way of thinking.
@Szelejak, 2022
Content licensed to the European Union.
