While the newly laid-out market square retreats to the maximum in its design through its homogeneity and unexciting nature, thus declaring the historic half-timbered buildings in Bad Salzdetfurth's old town the main actors, the revitalisation of the access to the Lamme River in the form of a stepped structure also forms the auditorium for marvelling at nature. The interaction of man and river is just as much a goal as the subtle mediation and great appreciation of the historical heritage.
The old town of Bad Salzdetfurth, characterised by half-timbered buildings, is reconnected with nature with the help of two elementary changes and at the same time gains a public space that invites people to interact and linger.
The new market square is a spacious, level square without disturbing fixtures or trees. The idea of a multifunctional shared space is supported by a few deliberately placed design elements. For example, the square's homogeneously paved surface visually recedes. The stage belongs to the historic buildings on the square, which can now be experienced in their full beauty and unobstructed.
The benches arranged at the edges of the square frame the space and allow many lines of sight. To commemorate the town's history and keep it alive, the street furniture known as the "Salzdetfurth half-timbered bench" was developed from the half-timbering that is so characteristic of the town.
Where the river Lamme used to be accessed at its widest point through a river valley and was finally separated from the town centre by a bank wall, there is now free access to nature again. A set of steps, appropriate in its dimensions, connects the city with the water level and invites all people to access the water. Here, too, the existing substance - natural space and water garden - is placed on the stage, while the stairway functions like an auditorium. In front of the staircase on the water side is the Lamme Garden, which slides under the footbridge as a connecting element and directs a special focus on the Lamme.
Please highlight how the project can be exemplary in this context
The former inner-city paving of concrete blocks was processed into recycled concrete and at the same time replaced by durable natural stone (granite). The high quality of the new material saves money in the long term; at the same time, the extraction of natural stone produces relatively little CO2 compared to building materials such as concrete.
The façade lighting is equipped with timers and thus saves energy. In addition to public participation formats in the run-up to the project, test scenarios were also carried out during the process with the participation of the public, for example on the question of lighting.
The oak wood for the truss benches comes from local forestry. The material was provided free of charge by Bad Salzdetfurth forest owners and used in an absolutely natural way. The surface was not treated.
The construction of the steps at the former ford of the Lamme River allows the river a wider spreading area. The installation of the so-called Lamme Garden has created a valuable biotope that serves as a breeding ground for amphibians and insects. At the same time, water indicator plants show the quality of the water and provide information about the pH value.
Please highlight how the project can be exemplary in this context
In the original Bauhaus the return to craftsmanship was just as much a defining element as the combination of beauty with functionality and the focus on "people's needs". POLA's concept for the market place of Bad Salzdetfurth very much follows this idea.
The redesign of the town centre has created a place worth remembering, whose high standards of accessibility and interaction both between people and between people and nature have been applied in a very valuable, restrained way.
The design pays homage to the history and memory of the place by placing the association of half-timbered houses on a kind of stage. The old craft was also the inspiration for the design of the long benches.
Nature as well moves into the limelight by being reconnected to the market place via the staircase after a long period of separation by bank walls before.
The previously described Lamme Garden biotope is not only a kind of nature playground, but also an extracurricular place of learning. Users come into contact with a species and plant world that is now very rarely found in nature, let alone in the middle of the city.
Please highlight how the project can be exemplary in this context
The concept for the redesign of Bad Salzdetfurth's market square was judged the best design with the highest quality of a public space in an invited competition. The in-depth process was accompanied by citizen participation formats and several test scenarios.
By intervening in the built substance, the town of Bad Salzdetfurth was given a real centre for the first time - where transit traffic had previously dominated the scene. Along with the revitalisation of the town, a new sense of home has also emerged.
How much (and well) the citizens were integrated into the process is shown by the offers of local forest owners to donate oak trunks for the construction of the long benches. This aspect also contributed positively to the financial viability of the project.
In cooperation with the city of Hildesheim's advisory council for the disabled, a high standard of accessibility was developed and implemented in the inner-city space. No upstand is higher than 3 cm. Even the trough for drainage and the encountering of much water does not exceed this height. Tactile crossings from the edge of the building to the bank were integrated into the market square as part of the square redesign.
Away from the purely utilitarian requirements, POLA has set itself the task of re-establishing the historical relationship to the water and creating a high-quality place that offers a consumption-free stay in a premium location.
Please highlight how this approach can be exemplary
For a sustainable approach within the landscape architecture discipline it is crucial to harmonize three core elements: economic growth, social inclusion and environmental protection.
If we look at the environmental aspect, building materials have been recycled, local materials have been used and the element of water has been given more space again. Biodiversity has increased, combined with a knowledge of nature primarily through observation. At best, oversight is followed by appreciation and the promotion of the preservation of our co-environment.
The participation of diverse stakeholders in the public dialogue and the use of public space is made possible through a largely barrier-free design.
And the economic requirements were also met. The interventions were made within reasonable limits, following the conviction that high-quality materials and an equally high-quality design have a longer lifespan. Also because the interaction of the users is much more appreciative and caring in view of a very high-quality and appealing design.
The proposed category could not be more appropriate. In the submitted project, the built centre of a small town, the market place, is directly connected to the riverbank of the Lamme. Where a ford used to allow the river to be crossed at its shallowest point, the riverbed was later separated from the town by a bank wall.
At the same time, the attempt to protect the urban structure from flooding led to a radical separation of city and nature. Access to the water was denied for decades.
By opening up the wall, raising the level of the market square and installing an access to the river directly from the market square, historical references and connections have been revitalised. At the same time, nature is staged. The steps can be understood as an auditorium, the main actor is the river... and the performance is free and permanently accessible - to everyone and every creature.
Please also explain the benefits that derived from their involvement.
The in-depth process of the project design was accompanied by citizen participation formats and several test scenarios. How much (and well) the citizens were integrated into the process is shown by the offers of local forest owners to donate oak trunks for the construction of the long benches. This aspect also contributed positively to the financial viability of the project.
The design attempts to force the mobility turnaround by severely cutting back the dimensions of the former street space and instead enlarging the strolling areas along the shops and the edge of the riverbank. The number of parking spaces has been reduced, so that visiting the city centre by car has become much less attractive. At the same time, pedestrians and cyclists have been given more space for traffic and movement. A new kind of balance and empowerment has emerged.
This aspect pays off in terms of CO2 emission savings, as does the conscious choice of sustainable building materials.
After the experience of the last heavy rainfall scenarios in 2021, everyone is now more aware than ever that riverbeds need expansion areas. The design takes this need into account as well as the desire to bring nature and humans closer together in a healthier coexistence.
Moreover, many children and young people today have little contact with "real environment". By literally staging nature in the middle of the city, experiences are made possible for which one would previously have had to travel to the gates of the city.
The landscape architectural interventions are not innovative in the strict sense.
Rather, the approach and thinking of the designers differs from the usual practice: It is not the newly built space that is staged; rather, the new additions take a step back in terms of design and set a stage for what is already there. The design does not want to obstruct anything, but stages the view of the historical city backdrop and the adjacent natural space in equal measure.
Please provide clear documentation, communication of methodology and principles in this context.
The project presented has neither used new techniques nor applied a design that is scalable. Rather, the quality of this design lies in the renewal of references that have been lost in the meantime. The removal of barriers, sometimes with the help of the reinterpretation of common (craft) techniques and design approaches, connects people more strongly with the place, ensures identification, "locates" and, in the best case, creates a sense of home.
This connection creates trust and satisfaction, which can even have a positive effect on the way people interact with each other. All these changes can be even stronger if the future users are involved in the design process at an early stage and on a constant basis.
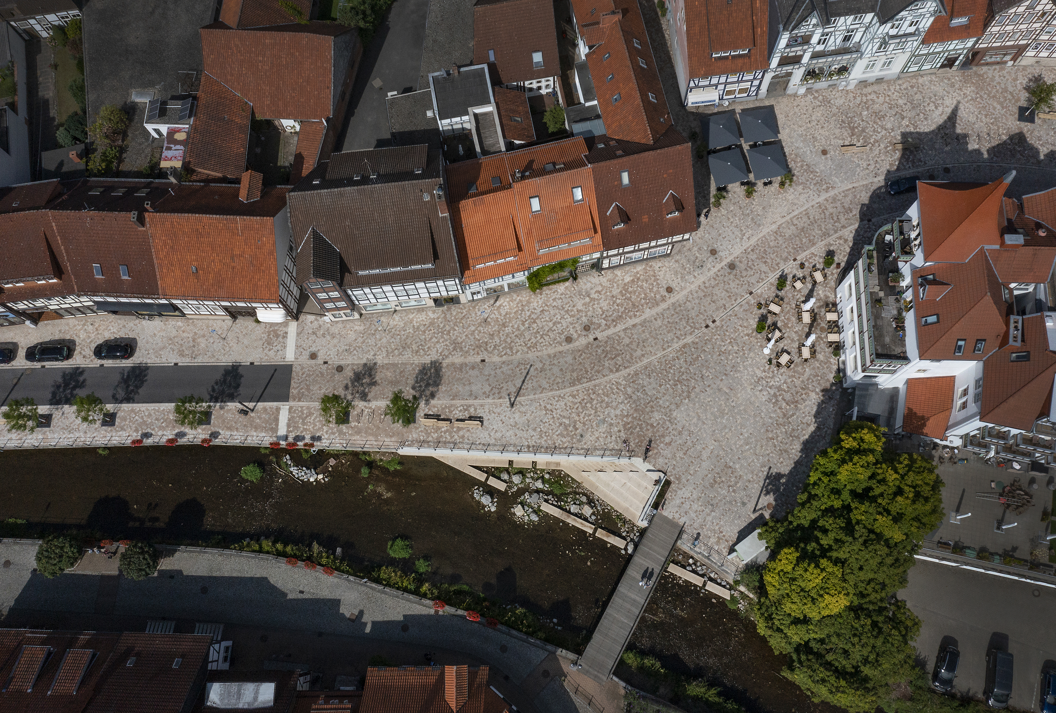
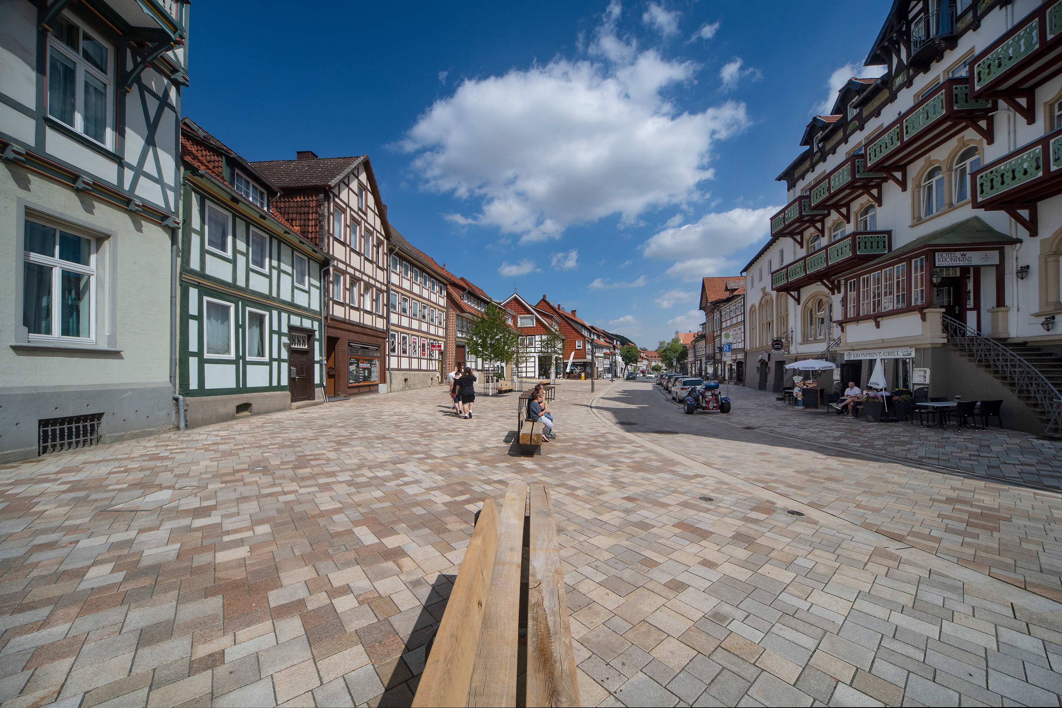

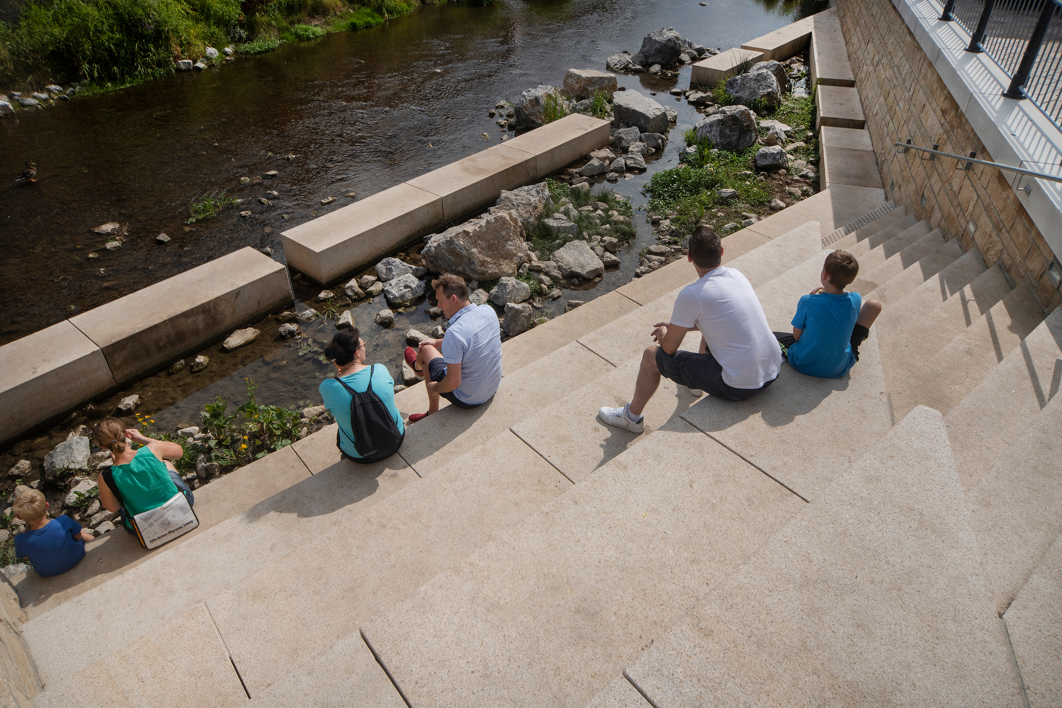
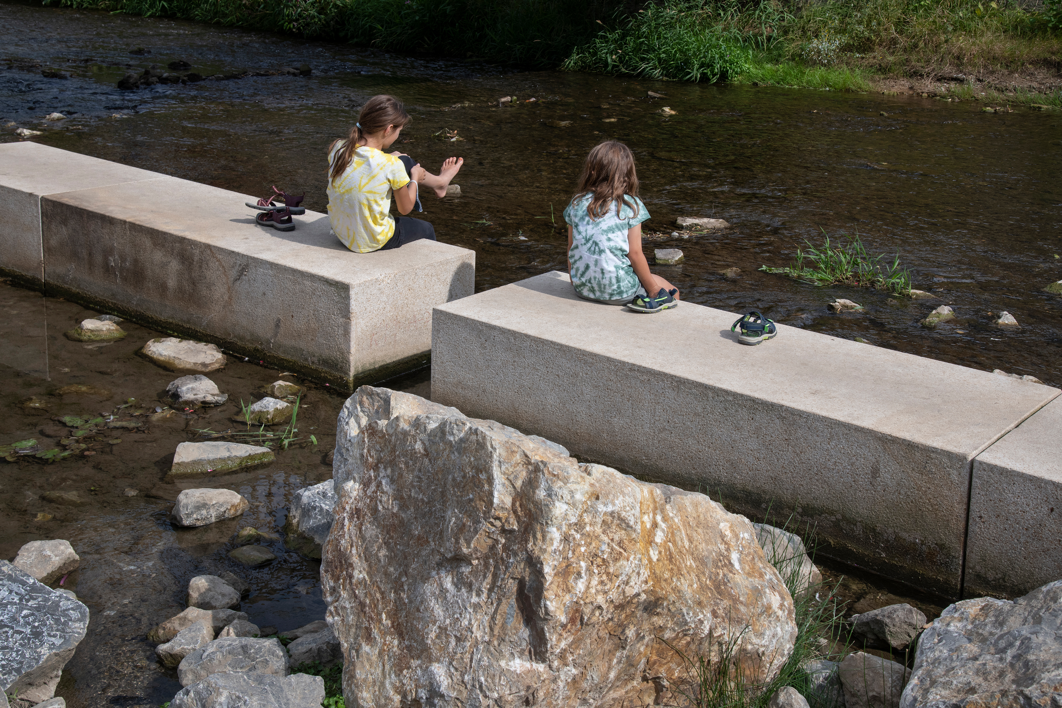
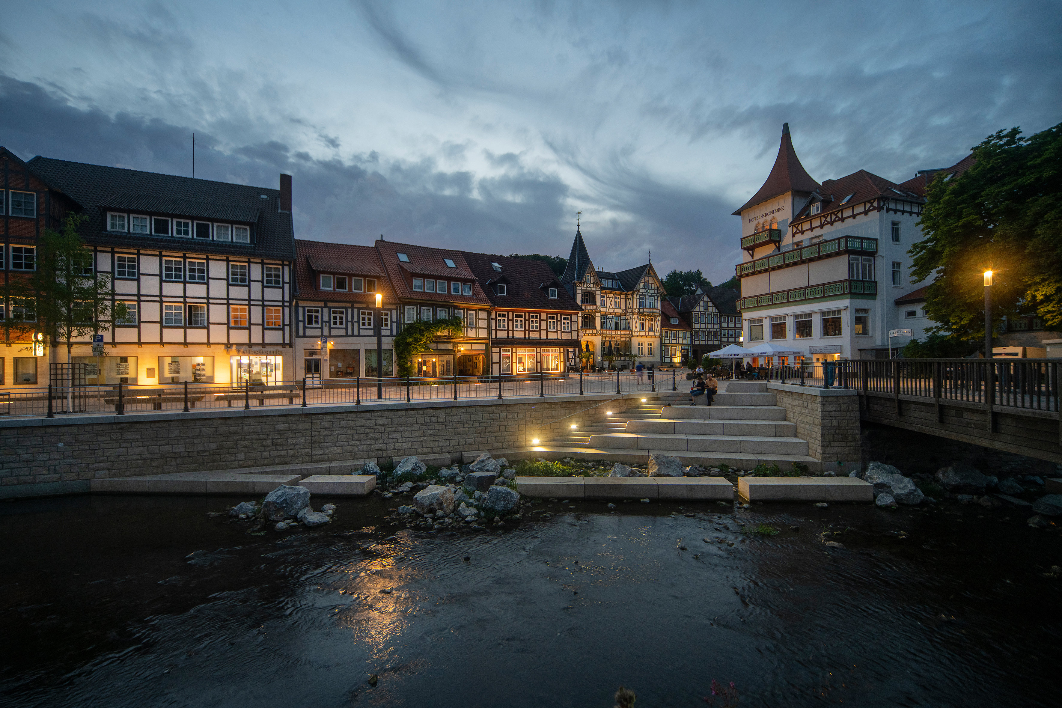
@JörgMichel, 2021
Content licensed to the European Union.