Let's put straw instead of sand, steel and gravel in 21st century buildings !
The Jacques Chirac daycare centre is a facility built by the Rosny-sous-Bois city council within the perimeter of an existing school to cater for 180 children aged from 3 to 11 while they are not at school. Working parents use the service provided by the municipality early in the morning, at lunch time, after school and during the school holidays.
Part of the city council itself, our department “Direction de la recherche et de l’innovation” has the dual mission of building schools for the increasing population as mandated by French law and to do it maintaining the commons (air, water, biodiversity, our climate, etc…) of the people of Rosny-sous-Bois and beyond.
After an objective analysis of the different options to get us toward such an ambitious objective, we have decided to choose natural building materials (straw, adobe, timber), while encouraging participation of local people and explaining to the children why their building is different and kinder to the earth than the others surrounding them.
Please highlight how the project can be exemplary in this context
It is next to impossible to build without deleterious effects on our ecosystems as many materials need to be extracted and it is very hard to do so in a responsible way. We have been exploring the best ways to build while accepting that only buildings that are absolutely needed should be built. Our planet is our ultimate common good that we have to share and use with the lightest touch. To respect it we need to build damaging our environment as little as possible and we even have to try to regenerate it.
Therefore we carry an analysis of the different building methods available to us for each new project and we have reached the following conclusions :
- It is easier to experiment outside the scope of commercial architecture
- Not all materials are equal and we should limit to the strict minimum the use of concrete, steel and petrochemical products
- While bio-based materials (straw, wood etc…) tend to be more virtuous choices, using them is not a guarantee of success and we need to ascertain that these have been grown adequately while benefiting people locals to the fields and forests
- Plants that grow quickly should be prioritised to maintain our organic resources
- Technology installed in our buildings should be as low-tech as possible to make their manufacturing and maintenance as low cost as possible for our planet and the city council finances.
To reach our goals, we have implemented innovative techniques such as load-bearing straw walls to keep timber quantity to a minimum, sawn-timber carpentry to allow the procurement of local wood which doesn’t need to be heavily processed nor glued, low-tech natural ventilation to limit machinery, seasonal thermal stocking to use summer heat during the winter, rain water storage, composting toilets to preserve water, a mass heater stove and a green roof that acts as a biodiversity reserve. We have used straw from organic farming, the straw bales walls were plastered with mud and plaster and rendered with lime and sand.
Please highlight how the project can be exemplary in this context
When building for children we felt necessary to provide them the best indoor air quality as well as comfortable spaces that will let them experiment, play and think.
The use of natural materials such as straw, sawn wood, plaster and earth for plasterwork and the generous natural light creates spaces of high visual, hygrothermic and acoustic quality.
The aesthetics of the exposed natural materials contribute to the creation of a space where the children feel well. Other materials used such as linoleum for flooring, wood based ceiling panels, cotton insulation upcycled from discarded denim clothes also contribute to the aesthetics and the overall air quality while having a light impact on our environment.
To further the indoor air quality and the aesthetic feel of the building, some of the industrial high VOCs furniture normally associated with these buildings have been replaced with easily repairable sawn wood furniture, desks, cabinets and chairs that were manufactured locally.
The architecture/aesthetics of the building is the result of our ecosystemic design rather than an architect statement, thus achieving a new vernacular architecture.
Please highlight how the project can be exemplary in this context
Our buildings are not being imagined by the design team alone in its office. All along the way, we think about how to integrate citizens, children, users, construction workers to our projects.
During the design stage, we organize workshops (adobe bricks, traditional carpentry) to educate people on regenerative architecture. We opened the building site and hosted several visits to a range of professional and non-professional visitors, children from the surrounding schools, local city councillors.
The building industry is not always good at training skilled workers and at offering employment locally so we realised that we needed to worry about the social impact of our buildings. We have done our best to make sure that the invested public money reached as much as possible local people who need it.
We search continually for contractors with a social and a professional integration scheme as they are those who share our concerns for the well being of all things living.
We only found a few of them and this made us realise that the education and the professional training system need to be improved to meet the future needs of a virtuous construction industry.
Co-design is also facilitated by being both the client and the designer. It allows us to work very closely in a limited amount of time with our colleagues from the planning to the maintenance stages. To reinvent communal architects and engineers is definitely a way forward to shape tomorrows cities.
Please highlight how this approach can be exemplary
Through the design and the construction of the project, our aim have always been to optimised sustainability, aesthetics and social inclusion. This meant constantly assessing our possibilities and assessing possible solutions in light of this. It also meant riding ourselves of common thinking on best ways to build.
These three objectives converge toward the choice of natural materials with low embedded carbon and to expose them as these materials are pleasing to the eye when well treated.
Using ecosystemic design, ie taking into consideration local resources (human and material) and limiting waste, is a powerful way to combine sustainability, aesthetics and inclusion. This is our goal with every project and the Jacques Chirac Daycare Center one example of it.
We have come to the conclusion that local bio-based materials not only can be produced sustainably but are also a vector for social inclusion as workers need to acquire precious know-how that is a source of pride and a feeling of being useful to society.
We have achieved the construction of a loadbearing strawbale structure for a public building demonstrating the possibility to build with a truly renewable organic material and we have generated lot of interest in the process. Straw grows every year whereas it takes at least a generation for a tree thus we need to use timber with parsimony and we’ve shown that it is possible.
We have also demonstrated that it is possible to ventilate a public building in France with a low-tech solution which is desirable as manually operated systems are very resilient.
We have disseminated the benefits of eco-buildings to hundreds of children and adult who participated in our open workshops and building site visits, increased awareness of our impact on our environment while dealing with contractors, the daycare centre staff and other users.
We have built a day care centre that can operate even during an electric blackout thanks to the mass heater stove, manually operated ventilation and the abundance of natural light.
Please also explain the benefits that derived from their involvement.
Whereas we did not have the opportunity to involve citizens during the design phase due to lack of time, we have invited them to participate in hands on workshops during the construction and we have organised regular visits of the construction site taking time to explain our choices, their reason and to answer every question.
Through these workshops and visits, our actions travel outside our city and the numerous workshops participants help us spread our ecosystemic design.
On a larger scale, our action based research is freely available, we do not register patents and our techniques can be duplicated by anybody so that more citizens can benefit.
We address the global challenge of living in a limited resources world in offering next generation an ecosystemic thinking on the act of building.
By offering young children the opportunity to use a carefully designed building made mostly of natural materials in an environment where concrete has taken over from nature, we hope to make them think that man can reconnect with his environment.
Although we have isolated ourselves from the natural environment, we need it to sustain healthy lives. There are huge challenges ahead to tackle the climate emergency and the sixth mass extinction and, beyond the technical aspects, we need to reassess our relation to the natural environment and we believe that showing alternatives help people think that they can act at a local level to help solve big issues which might first appear out of reach.
While thinking locally with this project, we address many global challenges : climate change, biodiversity, equality, citizen empowerment. Let's do it together !
The project has two aspects which are really innovative, the first is the use of loadbearing strawbale structure in a public building and the second one is to ventilate naturally a french public building.
To justify the loadbearing nature of straw, mechanical and fire resistance testing had to be performed. We showed that the wall could performed beyond regulatory requirements (2 hours vs 30min fire resistance under load).
Equally testing of a bespoke ventilation system was performed.
You can view more pictures of the leisure centre under construction on our blog https://regenerative-architecture.tumblr.com/.
Please provide clear documentation, communication of methodology and principles in this context.
As a public service we aim to share our processes, researches and user feedback.
In a partnership with ADEME (French agency for ecological transition), we are carrying two state funded research projects, the first one is on the use of loadbearing strawbale walls for public buildings and the second one the development of natural ventilation with heat recovery. The daycare centre has been open for nearly two years and we are still in the process of writing those reports.
The reports will be published once completed and available freely to interested people. In the meantime we answer as many as the questions put to us as time allows.
More information about this project :
https://www.panoramabois.fr/projets/3979
https://www.ekopolis.fr/operation-batiment/centre-de-loisirs-jacques-chirac
https://www.youtube.com/watch?v=_VW6jwuh1tw
https://www.leoffdd.fr/projets-532
https://www.rosnysousbois.fr/category/centre-de-loisirs-jacques-chirac/
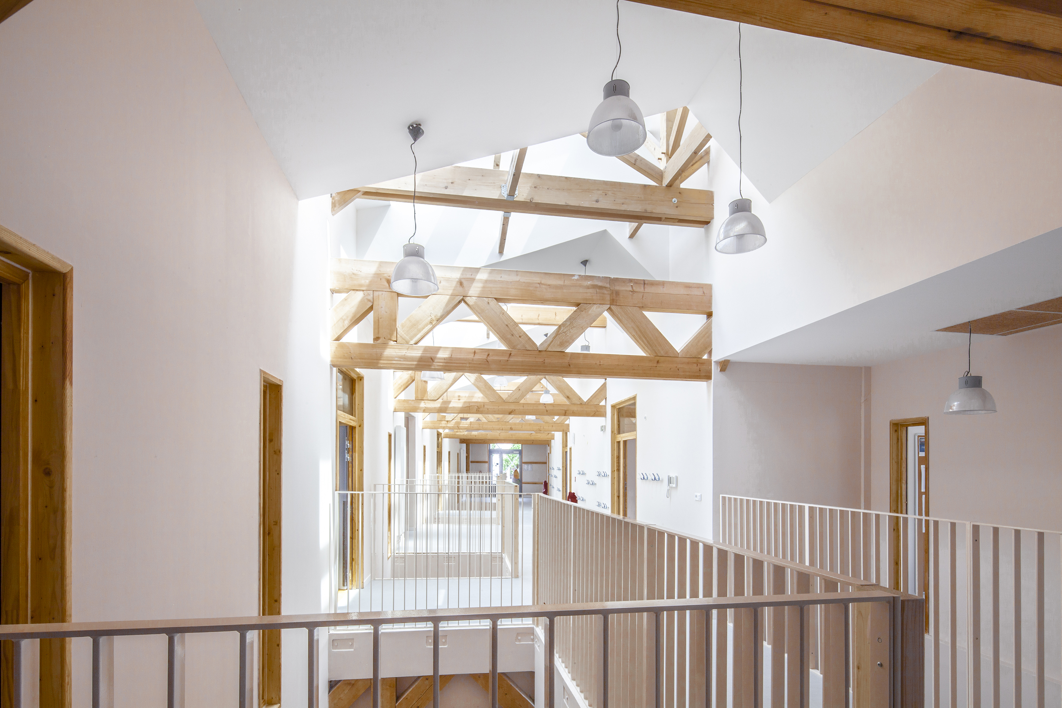
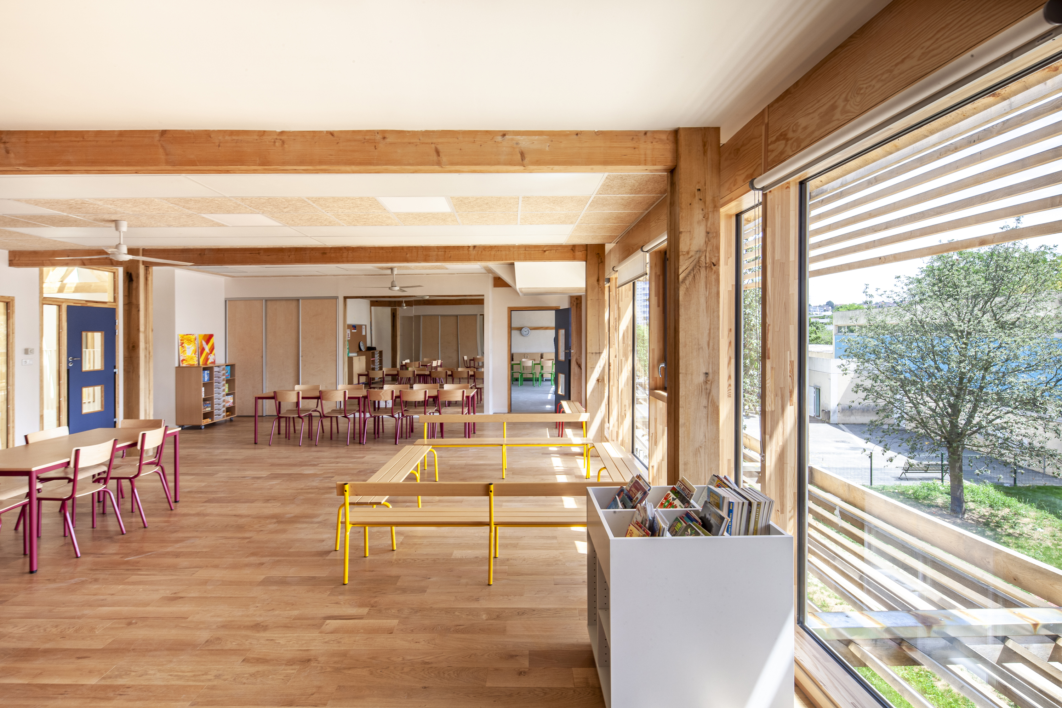
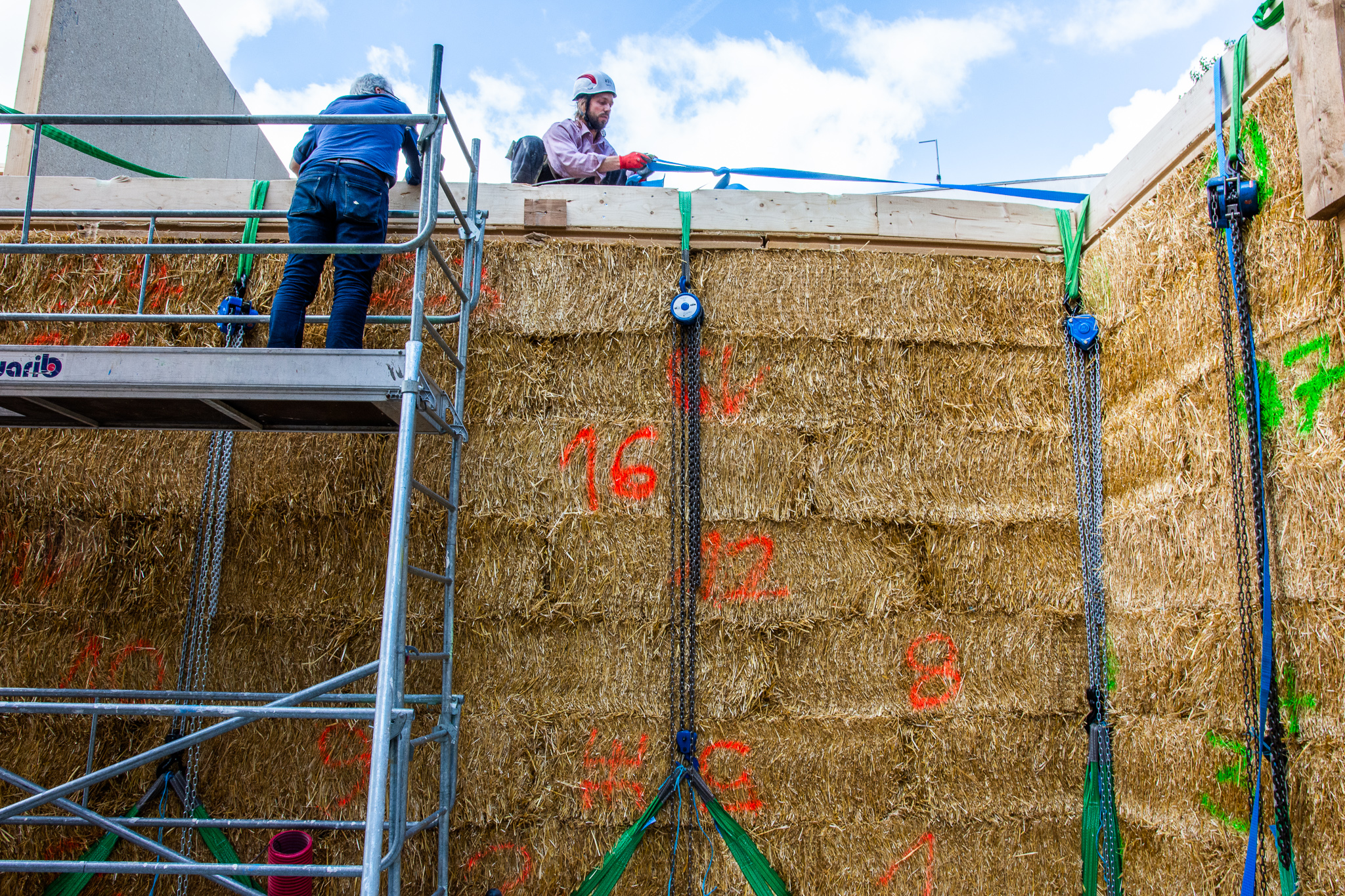
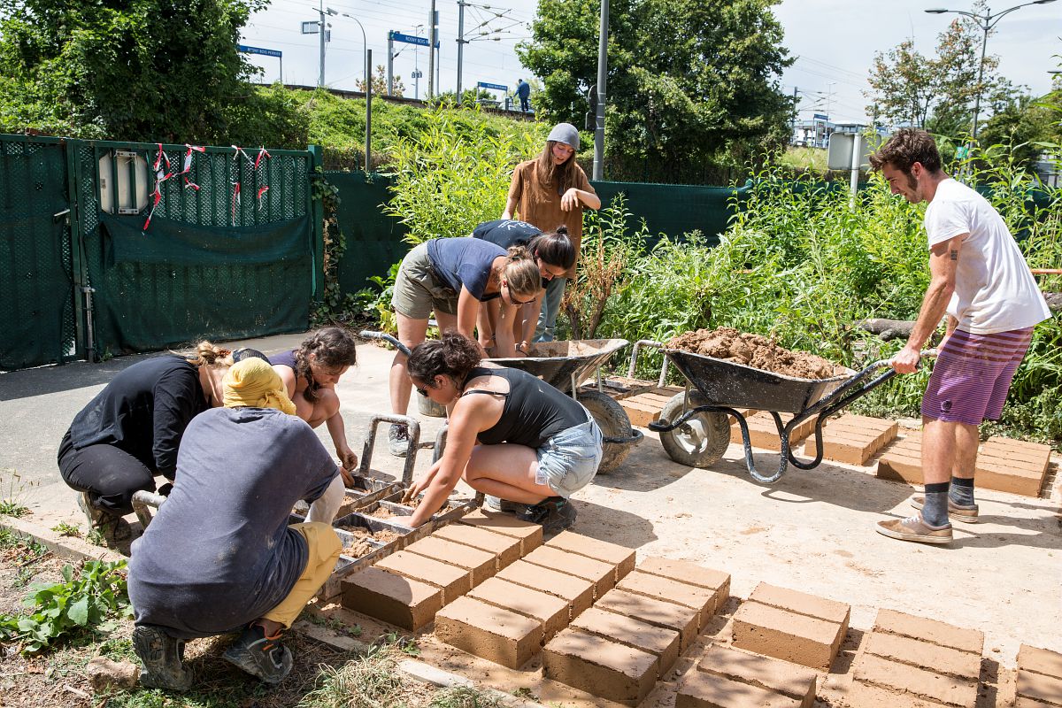
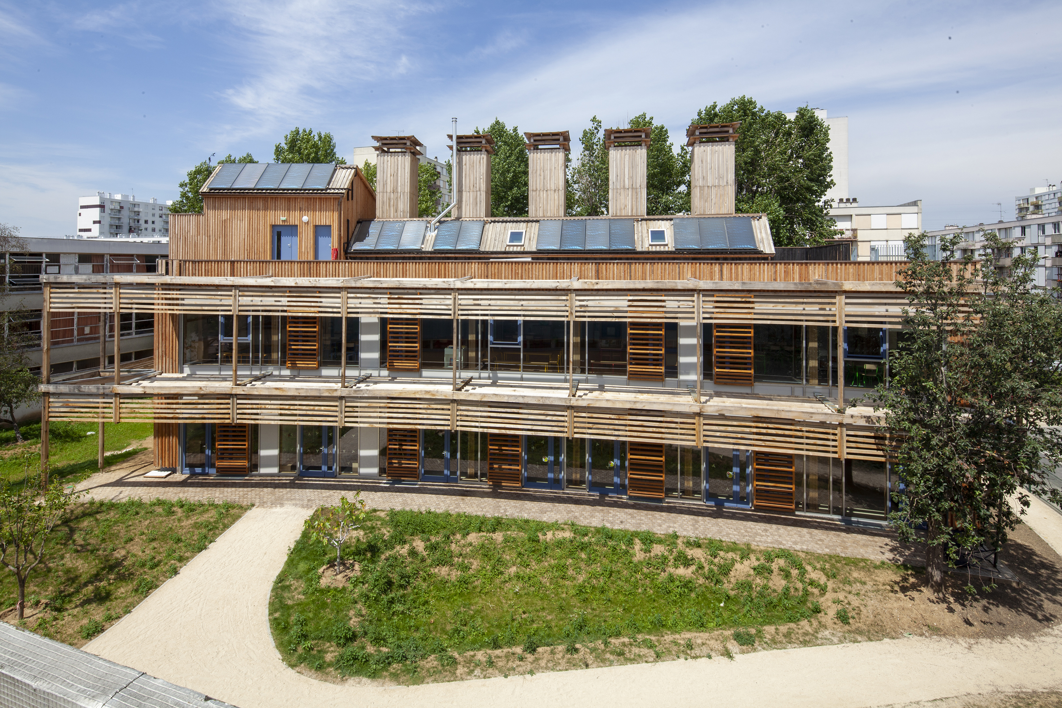
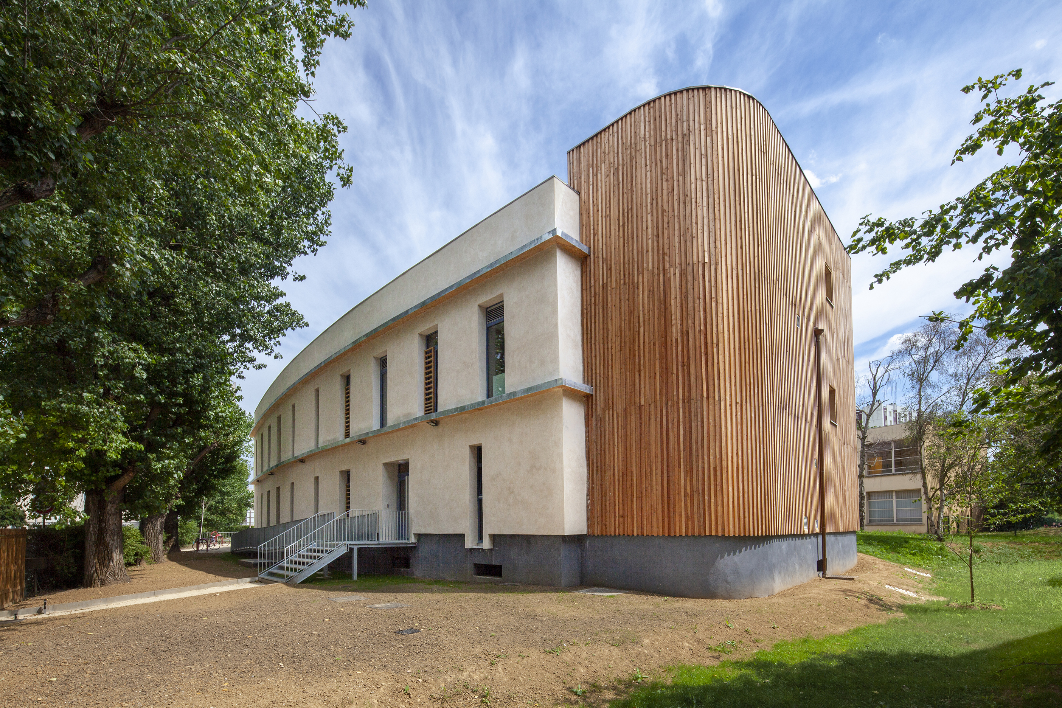
@Ville de Rosny-sous-Bois, 2020
Content licensed to the European Union.