Passive house on the outskirts of Madrid. To solve the programmatic needs of the clients the project is solved in two floors with independent access. Both floors face south and also open onto a bioclimatic central patio surrounded by practicable glass enclosures to regulate temperature in winter and summer. The construction system combines a semi-buried ground floor with high thermal inertia and a first floor of prefabricated wood, always following strict energy efficiency and health criteria.
The chosen plot of land with fantastic views and orientation is located about 30 km from Madrid. The clients expect their house to be empty for a good part of the year, so they want to find a way to make it pay off by renting it out when they are away but maintaining a private space.
Thus, the commission starts as a house with two independent areas that can be converted into one in the future. The slope of the land helps to solve both needs by generating a two-storey house with independent exterior access on each level.
The entrance to the first floor is via a walkway that resolves the steep slope of the first metres of the plot. On the upper floor there is a bedroom suite and another bedroom with bathroom, with the possibility of dividing it into two individual bedrooms. In addition, this floor can be separated from the ground floor, where there is a living-dining room, kitchen and a small study that can be converted into a bedroom, all in complete connection with the exterior.
As this is a compact two-storey house, the bioclimatic strategy seeks to guarantee good lighting, sunlight and ventilation in all the rooms through two courtyards to the north and south of the house.
The south courtyard is key to ensuring good natural ventilation without incurring energy losses. It is a double-height glazed courtyard that can be opened or closed depending on the season.
In winter it closes like a greenhouse to preheat the natural air outside. As it is double height, we take into account that the stratification of the hot air will move it to the upper part from where it’s introduced into the house by means of CO2 sensors that activate fans located in the bathrooms.
In summer, the glazing opens completely and the ventilation is carried out through a Canadian well, a tube of about 30 m that runs under the house at a depth of 1.5 m and manages to introduce air into the house at a temperature of 15-20 ºC during the hottest months of the year.
Please highlight how the project can be exemplary in this context
The project integrates sustainability and circularity in a holistic vision throughout its Life Cycle Assessment and takes into account its impact on the natural environment and people, with the will to reduce it (NZIB).
Thus, it implements a series of passive strategies that include solar gain and protection, thermal inertia, ensuring cross ventilation, etc... All this added to a good envelope that insulates the house from the outside, eliminating thermal bridges to achieve an efficient NZEB building with a comfortable atmosphere without the need for energy consumption.
Once the energy demand of the house has been reduced to a minimum, the use of affordable and non-polluting energies is prioritised for the low energy input required. Green energy sources are used, such as connection to the electricity grid and a biomass stove that will be used on the coldest days of the year to heat the daytime areas. Biomass, although not free of CO2 emissions during its combustion process, is considered a zero-emission energy source because the tree has previously absorbed the same amount of CO2 during its growth.
All in all, a very strong commitment is made to a local, natural and renewable material such as wood, choosing not only a semi-prefabricated structure with a light framework, but also leaving it exposed and adding finishes like flooring based on wooden slats, as well as windows, doors, bathroom and kitchen surfaces and wooden furniture.
This material, in addition to ensuring the health and well-being of its users, also involves an assembly of industrialised elements with mechanical joints that responds to the cradle to cradle philosophy. In just 2 days and with the help of a single truck crane, reducing time and costs to a minimum, a house is erected and can be dismantled and reused in the future. This avoids the problematic generation of CDW and extends its use to new flexible spaces adaptable to the changing needs of society.
Please highlight how the project can be exemplary in this context
Beyond functionality, the project places special emphasis on aesthetics and health and well-being of the users who will inhabit it. The structure is left exposed and untreated, revealing its unidirectional layout and the heterogeneity of its wood knots, receding at the point where it meets the façade to mark the impact of the dimension of the edge and the commitment to this demanding structural material. This deliberate choice of a lack of finishes not only has implications in terms of adding sincerity and warmth to the atmosphere, but also responds to the desire to guarantee an excellent indoor air quality.
All types of finishing products, varnishes, glues and paints containing toxins that are emitted into the indoor air in the form of volatile organic compounds (VOC) and reduce the quality of the indoor air are avoided. Even in small quantities, as it is a continuous and long-term emission, it generates a bioaccumulation effect in the organisms of the people who live in the space.
In addition, other natural materials used in the house occur to have multiple properties. Such as the clay finish that unifies the ground and first floor, which has a high hygroscopicity that allows it to regulate humidity naturally, absorbing or releasing water steam depending on the conditions of the interior environment and maintaining the average relative humidity between 40-60% according to health reference recommendations.
All this added to the bioclimatic strategies employed, ensures that the air circulates under normal conditions, without the need to pass it through complex machines or filters, which not only alter the ionisation quality of the air but can add harmful agents if the ducts are not properly maintained or are made of heat-sensitive plastics.
Another aspect to consider is the presence of electric fields that may interfere with the well-being of the users, which is why the electrical installation is carried out in the form of a star and with halogen-free wiring.
Please highlight how the project can be exemplary in this context
The impact of architecture is mostly evident in cities, which are home to more than half of the world's population and are constantly growing. Our project is located within the Metropolitan Area of Madrid, a region that promotes leadership in urban development and mobility policies. These are policies in favour of the generation of sustainable mobility that replace the dual model of the city as centre-periphery to be understood as a city of nuclei in which it is not necessary to travel every day to have access to multiple commercial, cultural or work and leisure services.
It proposes a concept that integrates urban centres with suburban growth, encouraging clean and public transport, while promoting policies for the implementation of local services for the creation of more self-sufficient and resilient municipalities within a network that is inevitably interconnected with the city.
The commitment to green energies again allows for greater self-sufficiency of the building based on local products with the possibility of own production on the same plot, such as biomass. Also, the connection to an electricity supply network that comes from renewable resources, avoids conventional energy oligopolies and supports business structures outside the linear economic logic and opts for more conscious consumption dynamics.
The same goes for the self-management of water resources through the installation of a rainwater recovery tank and the separation of the rainwater network from the sewage network so as not to saturate the public sewage system, which the SDGs defend when they talk about guaranteeing the availability of water for all.
Finally, the innovation applied to the design of prefabricated systems allows lower costs to make construction more affordable for everyone, thus minimising the economic gap between conventional and sustainable construction, which in many cases ends up being more expensive.
Please highlight how this approach can be exemplary
Just as we realise that everything is closely interconnected when analysing the impact of a built environment in terms of land use, biodiversity, water resource management, pollution and waste, greenhouse gas emissions, indoor environmental quality, health and well-being... The dimensions of sustainability, aesthetics and quality of experience beyond functionality and inclusion are related to each other in such a way that opting for one benefits the rest. This is not surprising, since they respond to the objectives of a green new deal for the future of the planet, which looks back to nature and uses technologies as a medium and not an end, under a new circular logic that is aware of the consequences of actions.
Thus, a solid bioclimatic strategy allows us to be more sustainable and reduce energy demand by passive means, but at the same time natural mechanisms regulate indoor air conditions and are aesthetically pleasing by bringing vegetation closer to the user. And all this in an affordable way, based more on reinforcing the previous design process than on a luxurious material execution, as would be the case if using complex technologies.
It is true that the use of industrialised wood involves a higher level of technification, but always following a logic that focuses on the LCA of the material from its extraction, transformation and installation, asking for a local material whose renewal is guaranteed and using traditional construction systems improved thanks to technical progress. This innovation is related to the dimension of sustainability, being a natural material that is biodegradable at the end of its useful life, which the cradle to cradle logic will ensure does not arrive. And again all of this with an authentic aesthetic integrated with the ecosystems of its surroundings and the comfort of the users in contact with its warm surfaces.
We talk a lot about carbon emissions and consumption throughout the useful life of buildings, but we tend to neglect the fact that practically the same percentage, and even a much higher one in the case of waste generation, originate throughout the production chain of construction materials.
This is why we must pay special attention to the life cycle of these elements from the perspective of circular economy, opting not only for natural and renewable materials such as wood, but also for construction systems that in turn facilitate their dismantling and reuse. In this way, we will stop distinguishing between renewable and non-renewable, understanding materials as permanent, an area in which prefabrication becomes our greatest ally.
This is why the project opts for a prefabricated "Balloon Frame" system based on pine wood with sustainable management certificate and PEFC chain of custody. Its pre-forming in the workshop allows for a more precise solution to the construction details, thus avoiding thermal bridges and increasing the building's energy efficiency. In addition, it provides greater architectural flexibility from the design phase of the project to possible changes of use due to its modular conception, which facilitates the adaptation of the building to new realities or programme changes, preventing the building from becoming obsolete.
The stone plinth on which this system is placed is made of concrete block, which has a smaller footprint than in-situ concrete and allows its reuse - after a crushing process - in land filling or foundations, largely avoiding demolition waste. Similarly, wood fibre panels are used as insulation, a natural material that also takes into account health and indoor air quality criteria.
Finally, an 8,000-litre rainwater recovery tank is installed to store rainwater for use in cleaning and toilets, with the aim of improving water resource management.
Please also explain the benefits that derived from their involvement.
Our projects always start with a meeting at the clients' current home during which a lifestyle and needs questionnaire is completed and after which we go together to the site to understand orientation, slope, pre-existing conditions and constraints that may affect the project.
We always say that in this first meeting we do not talk about architecture, but about needs and lifestyle. We understand how the house is going to be used and the changes that together we foresee will be needed over the years.
In the case of the family involved in the design and implementation of its future home, these needs were complex, as they are currently moving abroad and will use the house as a refuge for holiday periods and for this reason they are considering the option of renting it partially either as a tourist flat or seasonal rental, but always maintaining a private area. In a few years, when they retire, they want to be able to retire in the house.
It is worth noting the clients' commitment to healthy, ecological and sustainable architecture by contacting an expert firm in this field and by reaching agreements with local builders who are sensitive to the issue.
It is also important to highlight the involvement of the Town Hall that requested a deposit for the replanting of trees on the plot. This was carried out at the end of the project together with the integral project for the exterior areas, prioritising autochthonous species with low water requirements and working with the natural slopes of the land.
With less than ten years to go before the 2030 deadline, it is clear that a much deeper, faster and ambitious response is needed to meet the Sustainable Development Goals, which will bring about social and economic transformation by putting people and the planet at the centre this time. The construction sector has a strong impact on global carbon emissions, but architecture also has the power to condition the customs and ways of life of different communities.
This project addresses one of the biggest global challenges, which is the need to minimise waste generation in all areas of production, including construction. Much of the current problem arouses from the established model based on the linear economy in which a product is produced, used and discarded at the end of its useful life without taking into account the environmental consequences of this waste.
Housing shapes a circular industrial ecosystem that supports a life-cycle thinking, being aware that the highest percentage of waste generation occurs in the production of the material, even more than at the end of the building's useful life. Thus, it plans from the beginning of the project to use a material such as wood, the 'manufacture' of which is as simple as felling a tree, cutting it down and drying it, without the need for blast furnaces or large infrastructures. The shavings or scraps of the material are easily reused in the same biomass stove placed in the home or in the production of the wood fibre panels used for insulation in the project. This minimises the embodied carbon of the final construction as transport is greatly reduced because the forest and factory are close to the plot.
The next critical phase is the dismantling of the building, where the structure can be reused for reassembly elsewhere as a structural system. Or in the case of later life cycles if the quality of the material drops, it can be derived into new products for finishes, insulation, furniture, biomass fuel...
Innovation, one of the 5 keywords we have highlighted, refers to the use of prefabricated construction systems as a recent technological development that allows for greater precision, time and cost reduction. But this innovation is also present in the design of a flexible home capable of adapting to the changing needs of both users and society.
In the case of the family that has started living in the house, the first impressions they tell us is that they are discovering each of the spaces and have been able to experience the sensation that each room can be transformed according to the uses they propose in it thanks to its adaptability, and that this helps them to feel that the house is closer to them. In a way, as if they had already lived in these spaces before.
This testimony contrasts with conventional construction, which does not give much thought about bioclimatic adaptation to the environment, as it delegates all the energy input to active strategies while forgetting this approach to technology when it comes to construction systems. The lack of innovation makes construction not only slow and expensive, but also its materials are not local and add a carbon footprint from their transport, while generating very inflexible structures. This lack of flexibility of spaces is closely related to their inability to be dismantled at the end of the building's useful life to be reused in a new construction, which in turn will have flexible spaces that users will perceive as closer...
Please provide clear documentation, communication of methodology and principles in this context.
This house demonstrates the commitment of a sustainable architecture firm, together with the client and developer, to a passive house, showing the awareness of all those involved in the project to adopt urgent measures to combat climate change and its effects.
The implementation of a zero energy house should be a given for any new build project. We realised an NZEB building that minimises energy demand through bioclimatic architectural strategies and covers the remaining demand through renewable energies.
However, what is not yet so widely accepted by the market and not yet covered by building regulations is to ensure that this house has a zero ecological footprint and that the indoor environment contributes to improving people's well-being and health. In other words, to pursue the objectives of NZIB buildings, which go one step further, paying special attention to the impact of materials, the life cycle, the built environment, biodiversity and water management.
The price of natural materials and finishes is always higher and as designers it is a constant struggle to strike a balance between the viability of the project and the rigorous application of solutions that prioritise ecology and health with zero impact.
There is still a long way to go and probably one of the ways to go is to call for more conscious regulations that take into account the impact of building materials on the environment and people.
For the time being, carrying out this type of projects that not only achieve zero energy consumption but also reduce carbon emissions throughout the life cycle of the project and guarantee the health of the occupants is the joint work of designers together with developers and builders committed to a conscious architecture that puts quality of life and respect for the environment above all else.
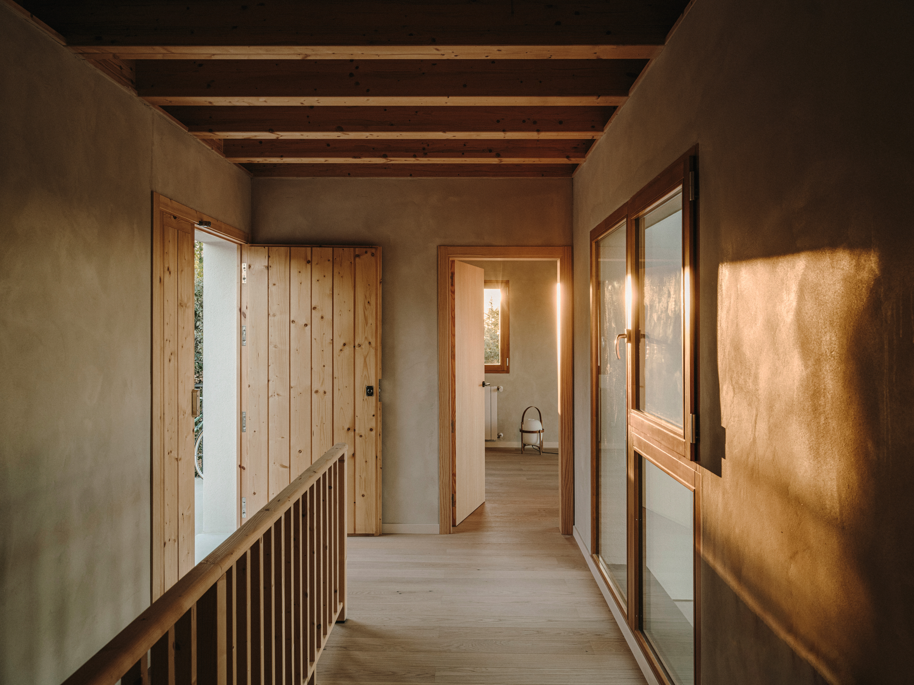
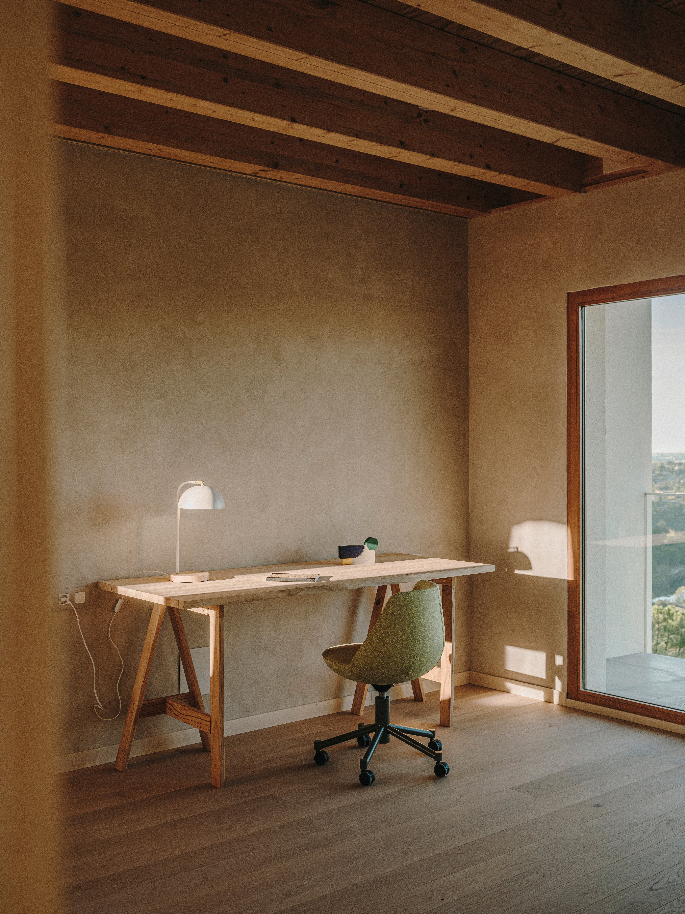
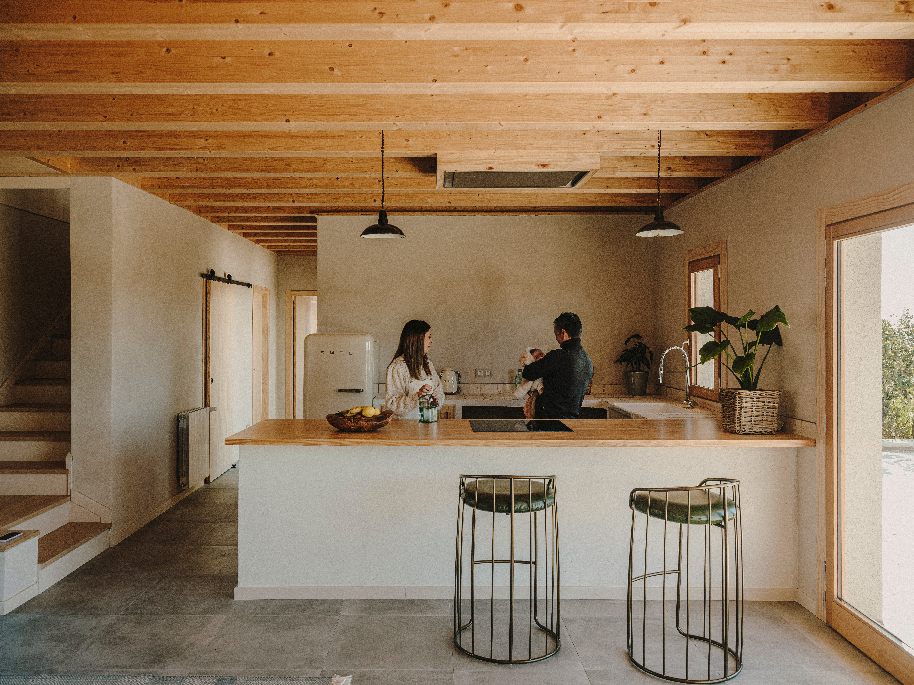
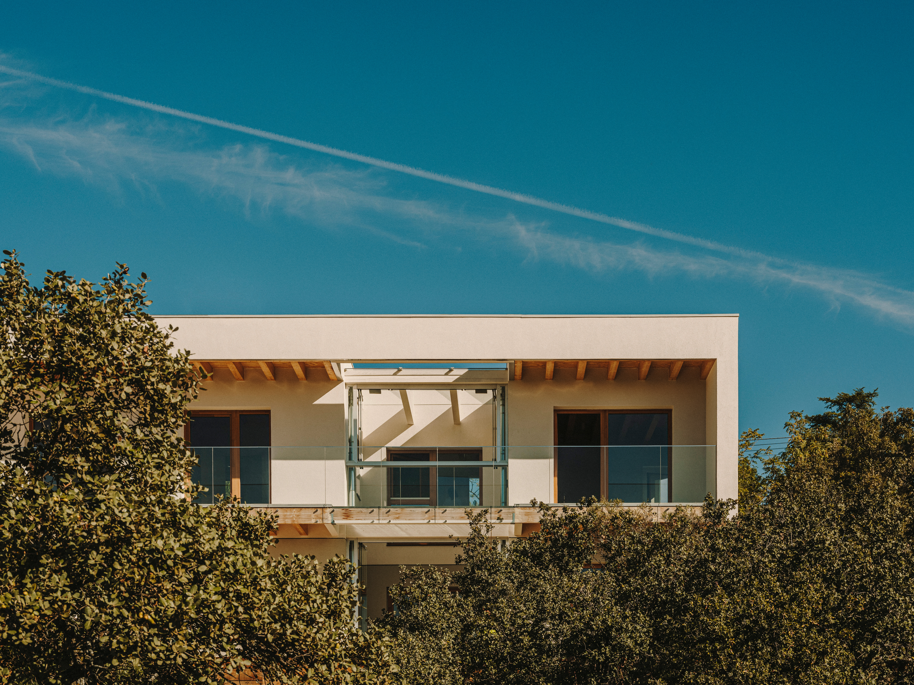
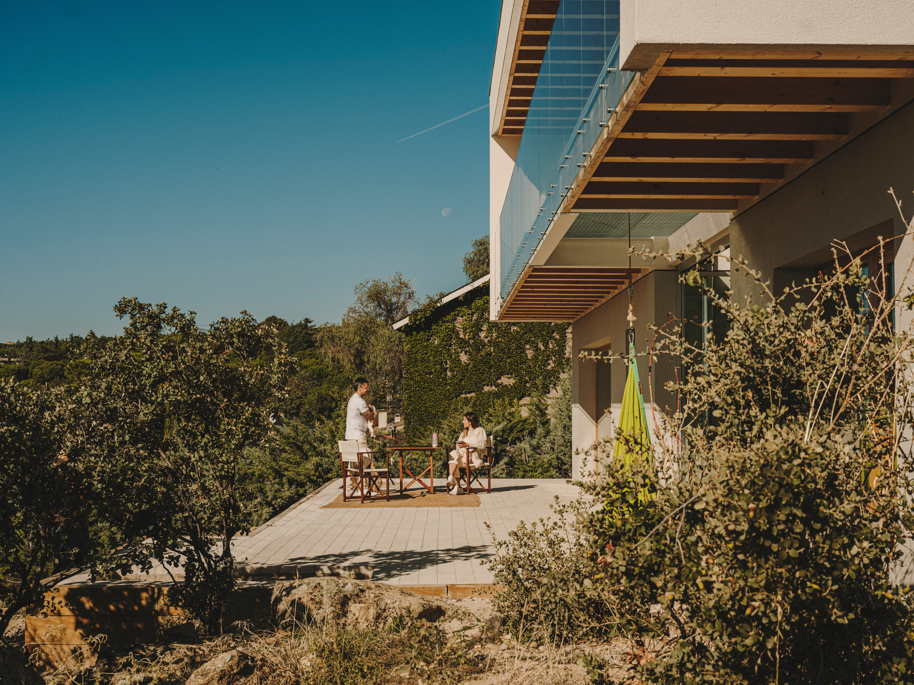
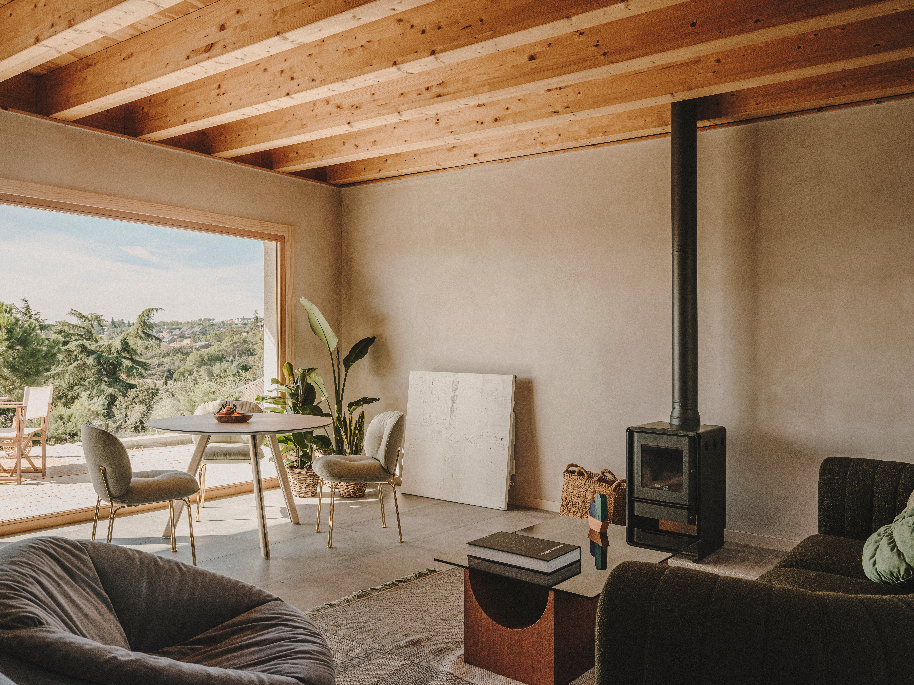
@Slow Studio, 2021
Content licensed to the European Union.