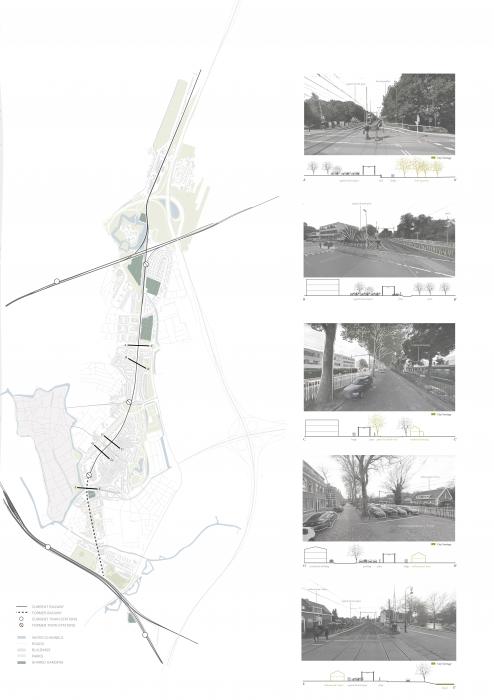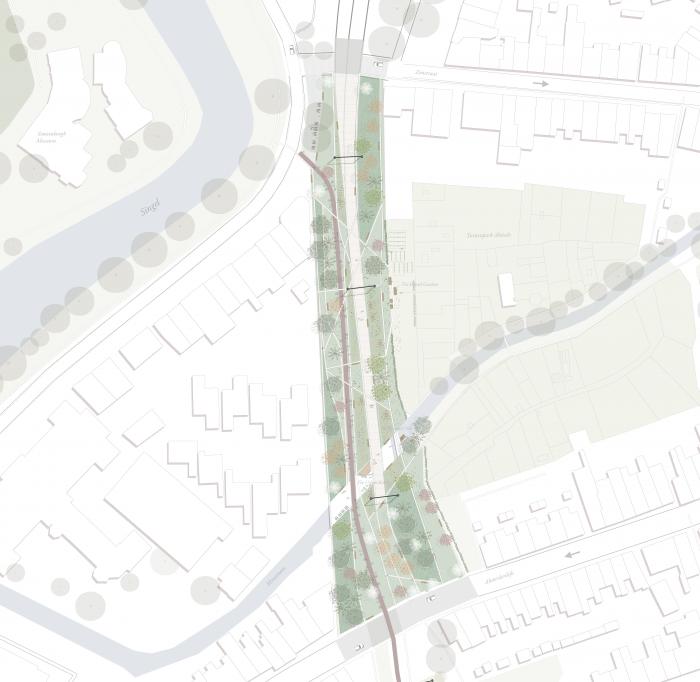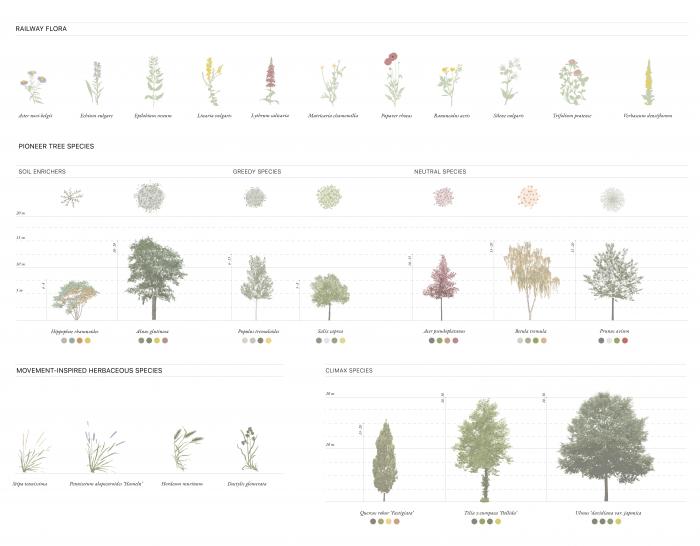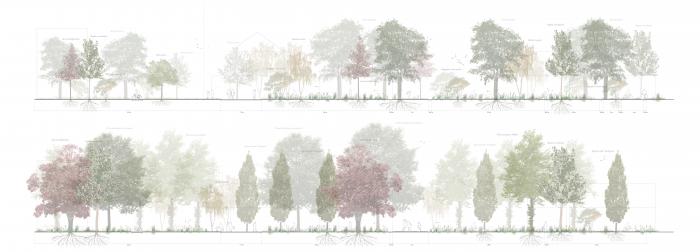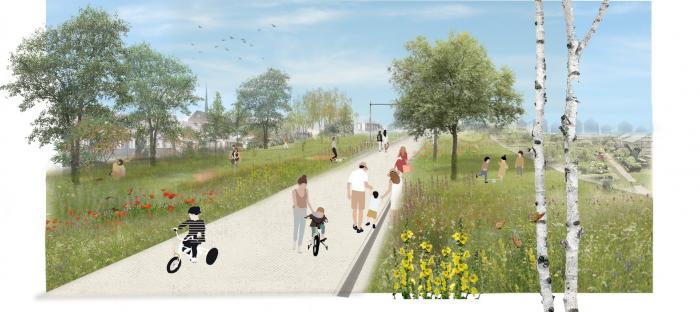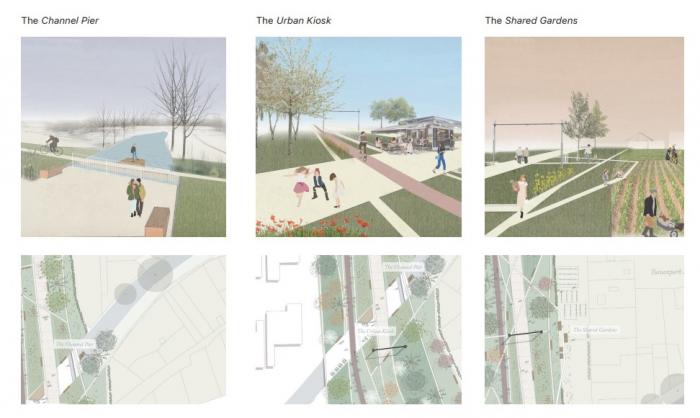In a context of fragmentation of the built fabric given by the disposal of some urban infrastructures, the design of an open garden - paradoxical compared to the archetypal definition of garden as a confined, enclosed vegetal space - is configured as place for urban and landscape continuity. A harmony that is not limited to redefining the relationships with the immediate and surrounding context, but tries to tell a story that is linked to the landscape experience. An hortus inversus.
The design concept starts from the paradox of the hortus conclusus (i.e. a confined, interclosed vegetal space) and tries to create harmony with the context. A context that is not intended only as an immediate proximity to the Singel, the shared vegetable gardens, but tries to tell a story that starts from further away and is linked to the landscape and in particular to a specific form of the landscape that is definable as "railway landscape". This type of landscape is, on the one hand, attributable to the daily experience that each of us has lived at least once gazing from the window of a train, on the other hand it tries with its materials to welcome the biological diversity and complexity that characterizes environments previously exploited by man such as railway sites.
This railway landscape is conceptually "captured", condensed in a form that can be used and welcomed in a peaceful way, that of the urban garden.
The design of the hortus inversus is based on an existing accessibility system, the cycle path is extended to the intersection between the Singel canal, to the north. The second level of accessibility is given by the pathways that cross the entire site, forming a dense network whose design is inspired by that of a railway yard. Part of the paths, whose section is quite short, are designed to "disappear", or rather to be occupied by the plant component, for which different areas are intended but without the pretense of binding them to established boundaries (hence the paradox of the interclosed garden). A main route retraces the old railway line, crosses the portals and culminates in the heart of the garden at the intersection with the Minstroom canal.
The space becomes a place where the railway landscape is recreated in some of its conditions and dynamics, welcomed in the city and accommodated wherever possible, knowing that designing with living materials cannot imply its absolute control over time.
Please highlight how the concept/idea can be exemplary in this context
The hortus inversus is an experimental landscape design based mainly on the softscape component. There are no built elements in the design except the old railway gates that are already present in the site, and kept as a symbol of the place’s historical past. All the pathways and furniture elements are designed with natural and sustainable materials (stabilized ground and wood). One of the key-elements of the project is the temporal dimension: part of the dense network of paths are designed to “disappear”, or rather to be occupied by the plant component, for which different areas are intended but without the pretense of binding them to established boundaries (to enclose a living element such as the plant component would be a paradox). The routes, and the design itself, can change over time according to the uses of its inhabitants (plants, people, visitors, birds, insects…).
Furthermore, the use of pioneer species - those species that have not a long life and could contribute nutrients to the soil when they die - inevitably highlights the temporal dimension of the landscape. Tree species such as Alnus, Hippophae, Betula etc., once they have established, provide a better habitat for secondary succession. Secondary succession occurs as a transition phase from primary succession, culminating with the settlement of more stable tree species defined as “climax community”.
The project in particular foresees three temporal phases: first phase (5 years): the young pioneer species begin to colonize the previously exploited and abandoned soils; second phase (15 years): pioneer species, that grow very fast, stabilize in the area; third phase (25 years-): once the soil has been prepared and enriched by the pioneers, these give way to the stable urban trees; at the same time, other young pioneers appear and the cycle starts again.
In this sense environmental sustainability refers to the adaptability of the place to different ages, conditions, needs and users in time.
Please highlight how the concept/idea can be exemplary in this context
The main choice in terms of aesthetics and quality of experience of the project refers to the vegetation abacus. This includes pioneer tree species and the so-called “railway flora”.
Pioneer species (i.e. “the first species to colonize an ecosystem that is previously damaged or disrupted”) are typically hardy species that are able to withstand the effects of the disruption or damage on the habitat (i.e. the first inhabitants, following a disturbance). Eventually, these species have not a long life and could contribute nutrients to the soil when they die and thereby provide a better habitat for secondary succession.
The second element of the planting abacus refers to a type of vegetation as particular as it is varied, which however remains apart compared to the flora of the meadows or parks: the species that occupy the railway grounds.
The presence of these apparently “wild” species essentially depends on human activity: despite having no intention of it, the human being, by building and managing the railway grounds, has created habitats capable of hosting many of the plants of our planet.
Since these plants have a high degree of adaptability, some of them are already observable in the site of the project: it is about creation (or the act of recreating) a landscape that we see everyday but which in practice we do not look carefully at. What before was kept outside the enclosure of the garden - the “wild”, the “weed”, now enters the garden, and can even become its main subject, as a sort of revenge of nature on man.
Please highlight how the concept/idea can be exemplary in this context
The deliberately ambiguous title, and the idea itself of hortus inversus, refers to a garden that has no boundaries. This is because the original etymology of the garden as plant space enclosed by human boundaries is seen as a paradox. The garden/park becomes a place in the city that welcomes a biological diversity and natural diversity in terms of, in the first place, inhabitants. As for the realization of a new park, citizen participation and public initiative can take part in the process from the idea to the maintenance of the place. In particular, educational institutions can play a fundamental role in the process of study and discovery of the planting component and their key performances in the urban environment.
Please highlight how this approach can be exemplary
As previously mentioned, the hortus inversus is an experimental landscape design based mainly on the softscape component of landscape design. In this sense the design of plant materials is not conceived as a detail but as an integral part of the project, it has the same importance as the masterplan and the other structural aspects and representations. The plant species included in the abacus are chosen not only for aesthetic purposes but also according to their high degree of adaptability (they are pioneer species). Due to that, some of them are already observable in the site of the project: it is about recreation (rather than creating) a landscape that we see everyday but which in practice we do not look carefully at, starting from what we have, which also makes it a sustainable choice.
As an “open garden” (hortus inversus) it is also an inclusive place. The garden/park becomes a place in the city that welcomes a biological diversity and natural diversity in terms of, in the first place, inhabitants. The garden, meant as a vegetal space enclosed by human boundaries (the railway) and reduced in size, changes scale and welcomes a biological and natural diversity that characterizes the landscape captured from the window of a runaway train. This type of landscape is "captured" and brought to the city, confined but returned to its inhabitants in terms of proximity and the discovery of those other inhabitants that occupy the railway grounds intended as environments usurped and damaged by man. The hortus inversus establishes a relationship of coexistence between the two inhabitants, between man and pioneer landscape.
The hortus inversus starts from the “pictoresque” dimension of the landscape as a common experience and tries to return it to a human-sized space. We are used to see landscape projects as big, iper-connected, complex and infrastructure places; eventually, even a dimensionally reduced place, in the heart of the city, can constitute a landscape project. The spatial dimension attributable to the garden, its scale, is an essential element for the usability of the place, and allows the careful design of the accesses, the paths, the definition of exchanges and relationships. In other words, the garden’s "contained" size and location in the fabric of the city become its strengths. Is the hortus inversus, then, a garden or a park? Hence the deliberately ambiguous choice of defining it as a "garden": it is precisely the paradox of a plant space enclosed by human boundaries. Can the landscape be confined, being “captured”? Or perhaps it is rather a question of recreating some of its conditions, of accommodating it where possible, while being conscious that working with living materials cannot imply its absolute control over time?
As for the further development, I would keep studying this concept of the “open garden” as a stitching design element to reconvert disused infrastructures in contemporary cities. The site conditions found in Utrecht can definitely be present in many cities, like in my own region in Italy. It is a concept that is widely adaptable due to similar site conditions (urban voids, fences, vegetal cleared spaces, features belonging to the historical heritage of the city…) and its elements: the vegetal component constitute the main component in terms of landscape discovery but the design of its accessibility makes it also a project for the people. It can be a sustainable and inclusive solution for the re-appropriation of public spaces in contemporary cities and towns.
I would better investigate the role of pioneer species in landscape development in terms of temporal evolution and discovery by the people, trying to prove it is a type of landscape - together with the “railway flora” - we are used to seeing everyday but we don’t really observe or look carefully at its potential. Secondly, I would try to replicate the idea in a similar context, maybe in my country, since the site conditions of urban voids derived from disused infrastructures are quite similar. Also, try to involve the public participation in the process, through the role of some municipalities that are interested in converting some disused places in their territories. A good idea could be a publication or a paper that can be used as a guide, a “toolbox” for similar contexts of application.
@Zambelli, 2022
Content licensed to the European Union.
