The City of Kiel wants to make its inner city more attractive. Therefore a
former busy street is transformed into an urban space which connects
through several water planes to the fjord. Planning was accompanied by
intensive citizen’s participation. The new space attracts people, has high
amenity and offers a nice sojourn, improves the microclimate and helps
cleaning the water. The course of the project recurs to a former moat
around the city core, thus strengthening the identity of the place.
The City of Kiel wants to make its inner city more attractive by several
urbanistic projects near the core of the old city. The redesign of the Holsten
Bridge and its surroundings is a key project for the strengthening of public
space. The former heavily frequented street was transformed into an urban
inner city square with high sojourn value. The former moat around the old
town became a new waterfront situation in the inner city of Kiel, called
“Kleiner Kiel-Kanal” (little Kiel Canal). Together with the existing “Kleiner
Kiel” and the boat harbour he forms a string of water basins which connects
the inner city to the Kiel fjord. The water elements relate to each other by
sight axes, material and interweaving uses. Comfort zones for pedestrians
trace the main movement lines and areas of sojourn near the water line. The
water is cleaned through a soil filter two meters wide and planted with
reeds. Thereby the costs for maintenance are reduced. The reed filter also
secures water quality and is effective as an evaporation surface for
bettering the micro climate in the inner city of Kiel. The traffic surfaces for
the tram (in planning), buses, bicycles and pedestrians are interpreted as
one big square surface whereon low key markings give orientation.
Please highlight how the project can be exemplary in this context
Main objectives are: bettering the micro climate and air quality, improving
water quality, reducing noise.
The water is cleaned through a soil filter two meters wide and planted with
reeds. Thereby the costs for maintenance are reduced. The reed filter also
secures water quality. Additional measures for cleaning water added in case
of sinking water levels are provided. The water is in constant cleaning
circulation.
Furthermore the water surfaces are effective as an evaporation surface for
cooling the air in heat periods and bettering the micro climate in the inner
city of Kiel. By reducing motorized individual traffic CO² emissions are
reduced as well as other noxious substances emitted by motor vehicles.
Noise is lessened too.
Also more plants are introduced in the project zone thus providing futhrt
amenities.
Please highlight how the project can be exemplary in this context
The project aims at creating a relaxed and attractive atmosphere where
people like to dwell, unique to the city of Kiel.
Instead of busy streets, squares with an interesting surface, many green
elements and attractive street “furniture” are provided. The stripes in the
pavement make for a lively and structured surface. Where pavement was
not possible because of bus traffic the asphalt was coated with special
materials to make the surface appearance uniform. Rounded jutties, like a
sort of balcony, are projected into the water spaces and offer the possibility
to stay very close to the water, perhaps even to put your feet into the water.
These “islands” offer also associations to geological elements from the ice
age, like erratic boulders.
With the introduction of water basins into the space attractive and calming
elements are created. Many waterfronts with different kinds of seating
elements offer an agreeable sojourn. Buildings materials like wood and
naturals stones create a warm atmosphere. Also they are reminders of the
maritime environment. Islands of many plants, flowers and grass, and trees
also contribute to a relaxed ambience and offer further aesthetic
experiences.
Remnants of the city’s history are traced by tree lines and lighting along the
stairs at the waterfronts, showing were the border between the old city and
subsequently built up areas was. This promotes also a stronger sense of
identity and distinctiveness of the site by making it un-interchangeable.
Please highlight how the project can be exemplary in this context
The planning process was accompanied by an intensive participatory
process. After the first design there were several assemblies, exhibition and
discussion in a market place, discussions and art projects in schools and
discussions with stake holders around the site. There were some concerns
about the project, especially about reducing individual motor traffic and also
costs. These could be dispelled by a well thought out concept for public
transport. Also the project was subsidized to a considerable degree by the
federal ministry of building and the federal state.
Also people wanted more green elements, less straight edges and more
organic forms. Lighting was also wished for. Better quality cafés and
restaurants were another demand. The design was influenced by all this as
far as possible and changed accordingly. Meanwhile public approval is
strong. The process and all the wishes are documented:
https://kiel.de/de/kiel_zukunft/kiel_plant_baut/innenstadt/_kleiner_kiel_kanal/_dokumente_kleiner_kiel_kanal/kleiner_kiel_kanal_dokumentation_2015.pdf
Barrier free access was another important issue. The whole square can now
be crossed without steps.
Please highlight how this approach can be exemplary
The planning and building process was in constant teamwork with other
disciplines, engineers for water, traffic and support structure planning, light
planners and architects. In addition, there was a constant public exchange and
an intensive discussion with all interest groups and all administrative departments involved.
Through the intensive participation of all specialist disciplines and interest groups,
a consistent result was achieved that takes all requirements and needs into account.
Reinvented places to meet and share:
The site was changed completely from traffic use to a multifunctional square
and water zone. After traffic was significantly reduced the amenity value
rose considerably. Many opportunities for sitting on benches, steps and
artificial stones were created and immediately accepted. A relaxed
atmosphere allows for people to sit, stroll on the waterfront or visit
neighbouring cafés which came along with the new site. Informal meetings
are possible; perception of others in public space is much heightened.
Groups of people can come together, by purpose or through happenstance.
The site was truly newly invented but with recourse to its history.
Please also explain the benefits that derived from their involvement.
The citizens benefitted by a vastly improved public space and better
environmental conditions. Higher amenity values and a relaxed atmosphere
enrich the city life considerably. Also the sense of history and the readability
of historic traces were improved, thus furthering the identification of people
with their city.
As described before, the planning process was accompanied by an intensive
participatory process. After the first design there were several assemblies,
exhibition and discussion in a market place, discussions and art projects in
schools and discussions with stake holders around the site. There were
some concerns about the project, especially about reducing individual motor
traffic and also costs. These could be dispelled by a well thought out
concept for public transport. Also the project was subsidized to a
considerable degree by the federal ministry of building and the federal state.
Also people wanted more green elements, less straight edges and more
organic forms. Lighting was also wished for. Better quality cafés and
restaurants were another demand. The design was influenced by all this as
far as possible and changed accordingly. Meanwhile public approval is
strong.
The neighbouring enterprises were encouraged by the new public space to
invest in their buildings and their enterprises. High quality restaurants,
hotels and retail shops developed. The impulse by the new high quality
public space is estimated by the city to have generated private investment
up to 100 Mill. €. This in course betters the tax revenue and employment
chances in the city.
The new designed "Holstenfleet" works as an air-corridor between the "Kleiner Kiel" and the "Förde" - furthermore the water surfaces are effective as an evaporation surface for
cooling the air in heat periods and bettering the micro climate in the inner city of Kiel aswell as the the new planted trees giving shadow ans the light surfaces reflecting sunlight.
By reducing motorized individual traffic CO² emissions are reduced as well as other noxious substances emitted by motor vehicles. In order to the reducing of traffic and traffic speed noise is lessened too, pedestrians have priority.
The new designed square can now be crossed without steps, barrier free acces of all areas is possible.
By increasing the attractiveness of the city center, many investments were initiated in the immediate vicinity and the city center was thus greatly upgraded and revitalized in terms of economy and design.
Innovation was taking place through the participatory planning process as
well as interdisciplinary working process. Thereby new ways of cleaning
water were installed. Also relatively new is the successful implementation of
shared space in Germany.
Furthermore the reference to history translated into truly modern aesthetics
is remarkable.
Please provide clear documentation, communication of methodology and principles in this context.
It shows that public participation can swing the mood of citizens
considerably when well founded arguments and good schemes are
presented. It also shows that such a process can improve a project when
demands are translated in a creative way by the planners.
One can also learn that high quality surroundings – place making – can lead
to high quality investments by private business, and the public investment is
more than returned.
It is also shown that high quality design can heighten the sense of identity.
Old history in a new guise is possible; one doesn’t need to recur to pseudohistoric
imitations.
Opinion of the Jury for the German Landscape Architecture Prize 2021 for the award
in the category “public space as centre”
The project for the revival of the inner city, “Kleiner Kiel-Kanal”, skilfully solves the task of
transforming a former highly frequented traffic road into a square with extraordinary amenity
value.
The jury praises, that the project manages to create a non-interchangeable urban space in
an original design language. The water basins of the Little Kiel Canal retrace the historic
moat. They put aside the former six lanes of traffic road which left to pedestrians only a small
pavement area in the traffic roar, and build the spine of an elongated maritime town square.
The square overlaid with a pattern of merry stripes, offers – apart from the accessible water
basins – large planted islands whose rounded enclosures – as well as the wooden decks and
the sitting steps by the water – invite people passing by to sit down and to dwell in the place.
It is emphasized that the planning process from the competition up to realisation was
accompanied by an intensive participation process. Furthermore has to be highlighted the
multitude of engineers integrated into the planning as well as the ecological and social quality
of the site newly created.
The task to offer to inhabitants as well as tourists a lively, modern, connecting and easily to
be reached and to be managed urban space seems to have succeeded. The Little Kiel Canal
has become a point of attraction with vibrancy which is able to enhance and keep life in the
inner city at a relevant point of the city tissue.
Source:
Kleiner Kiel‐Kanal – Holstenfleet Kiel ‐ Deutscher Landschaftsarchitektur‐Preis (deutscher‐landschaftsarchitektur‐preis.de)
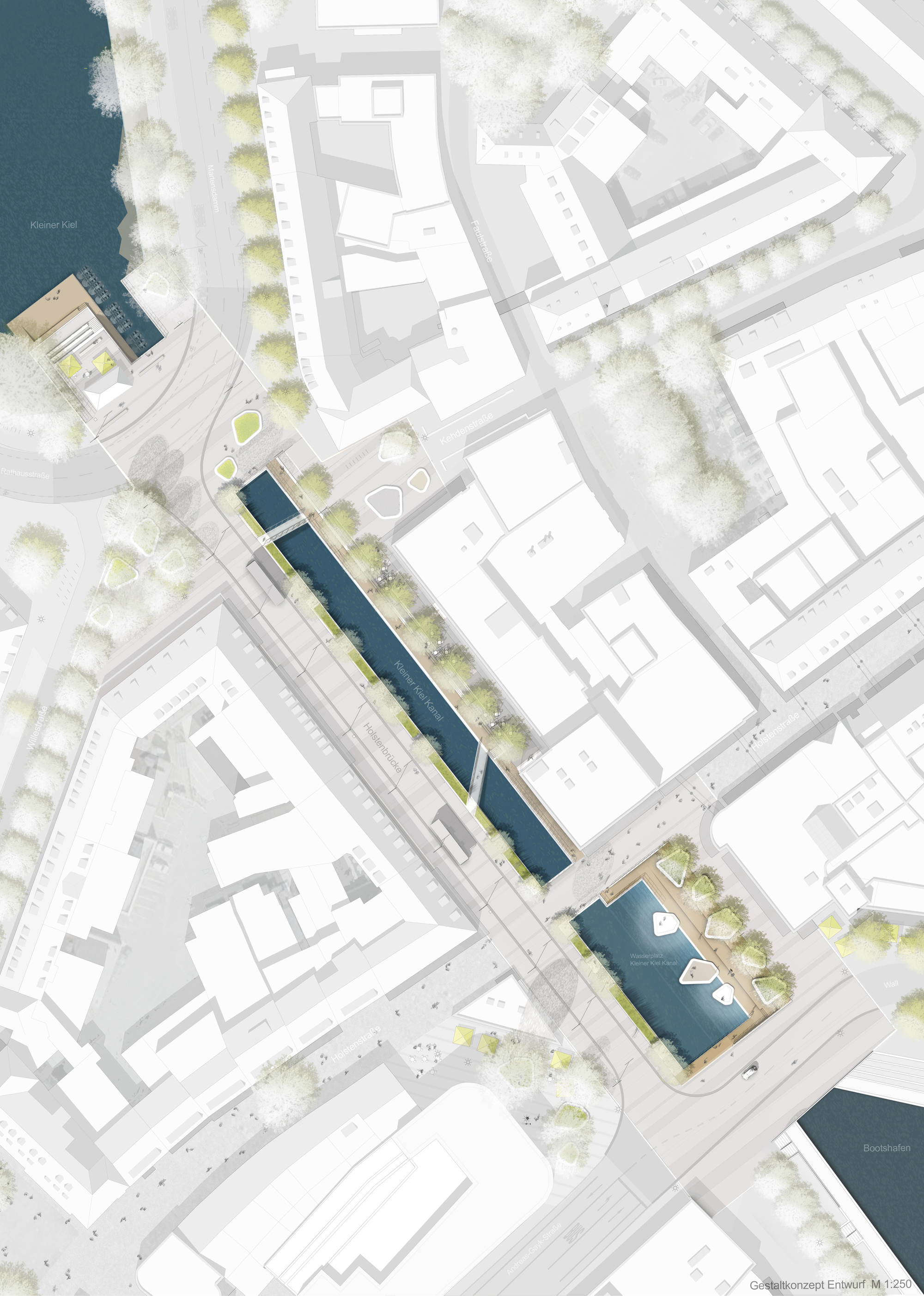
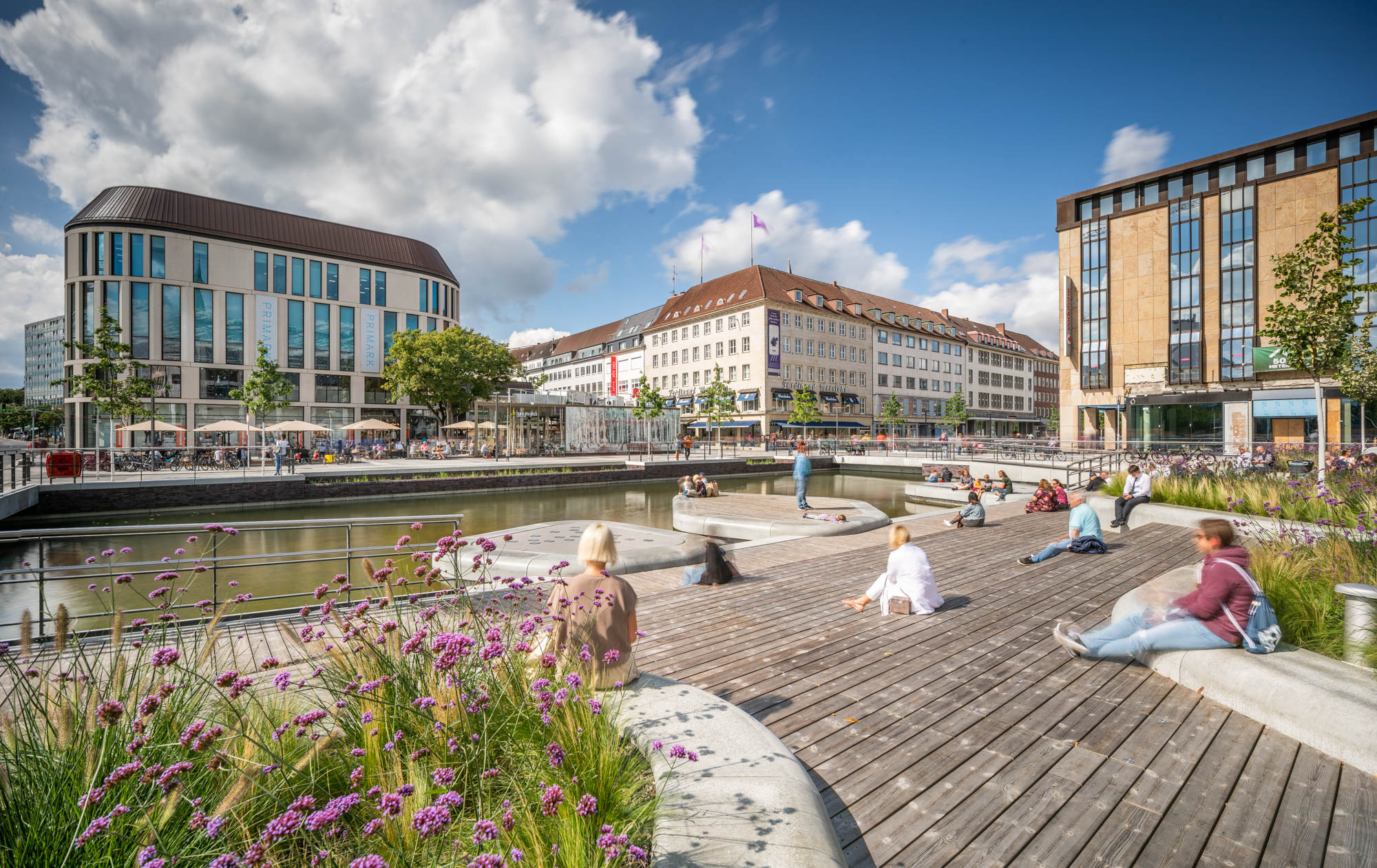
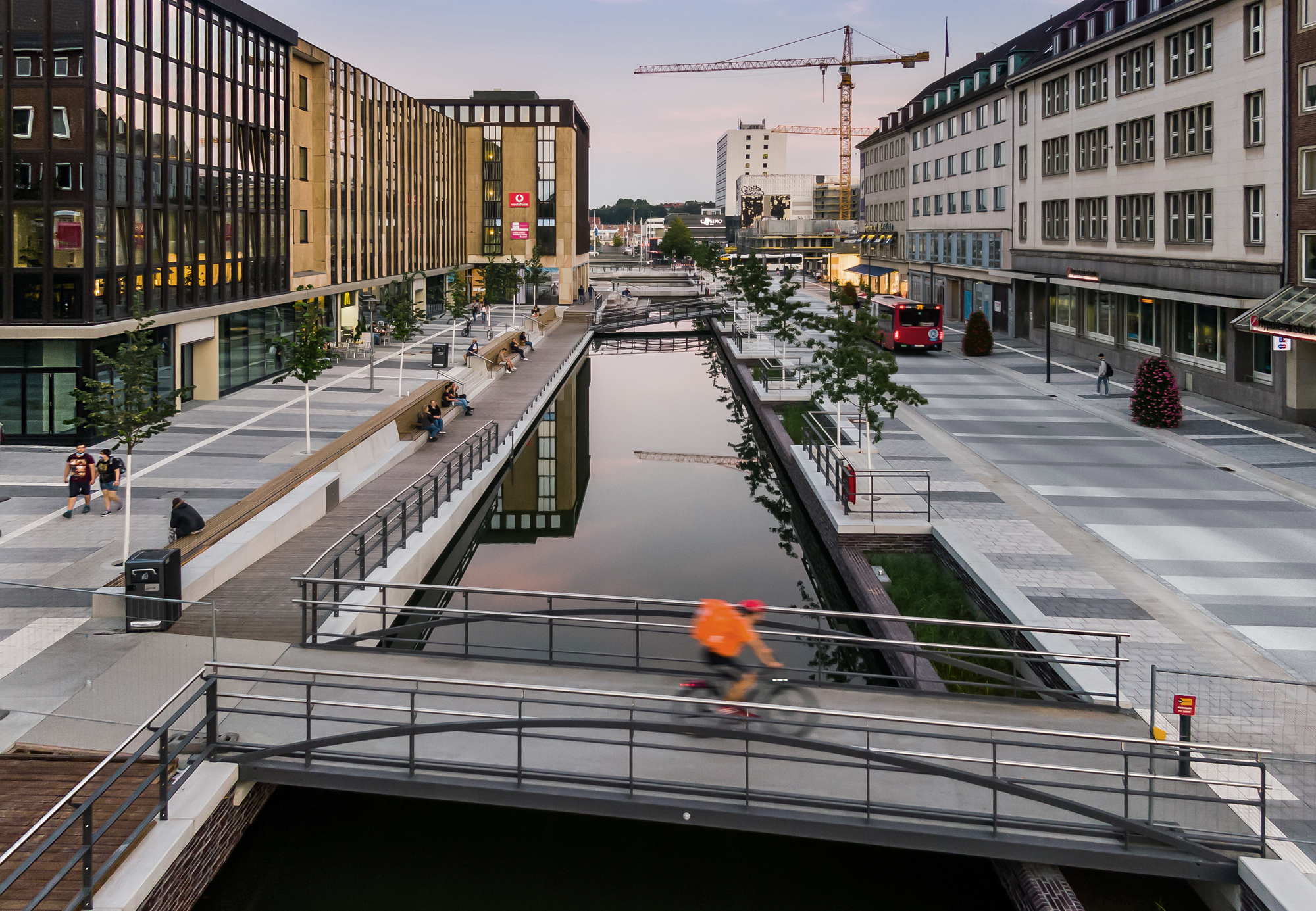
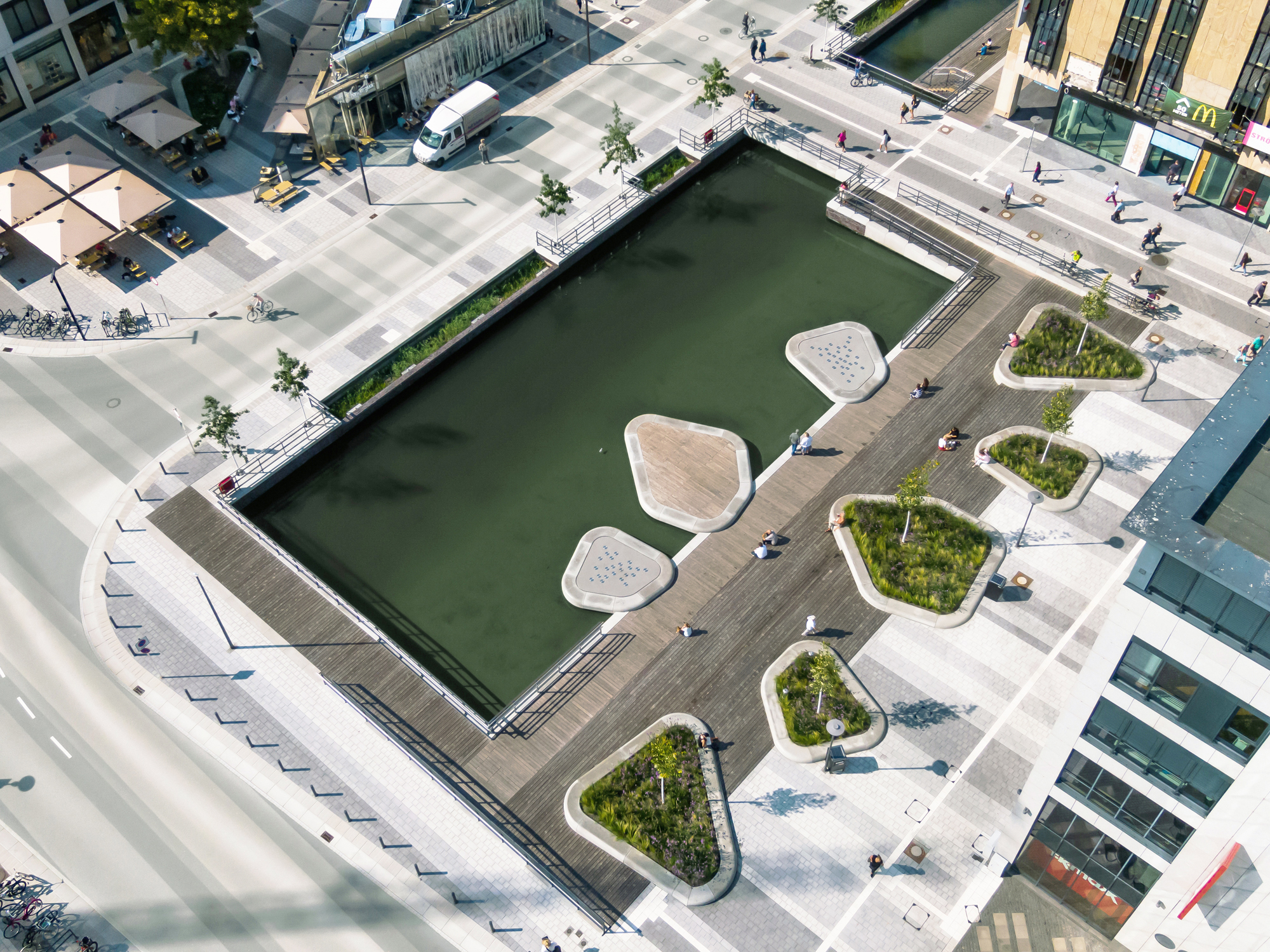

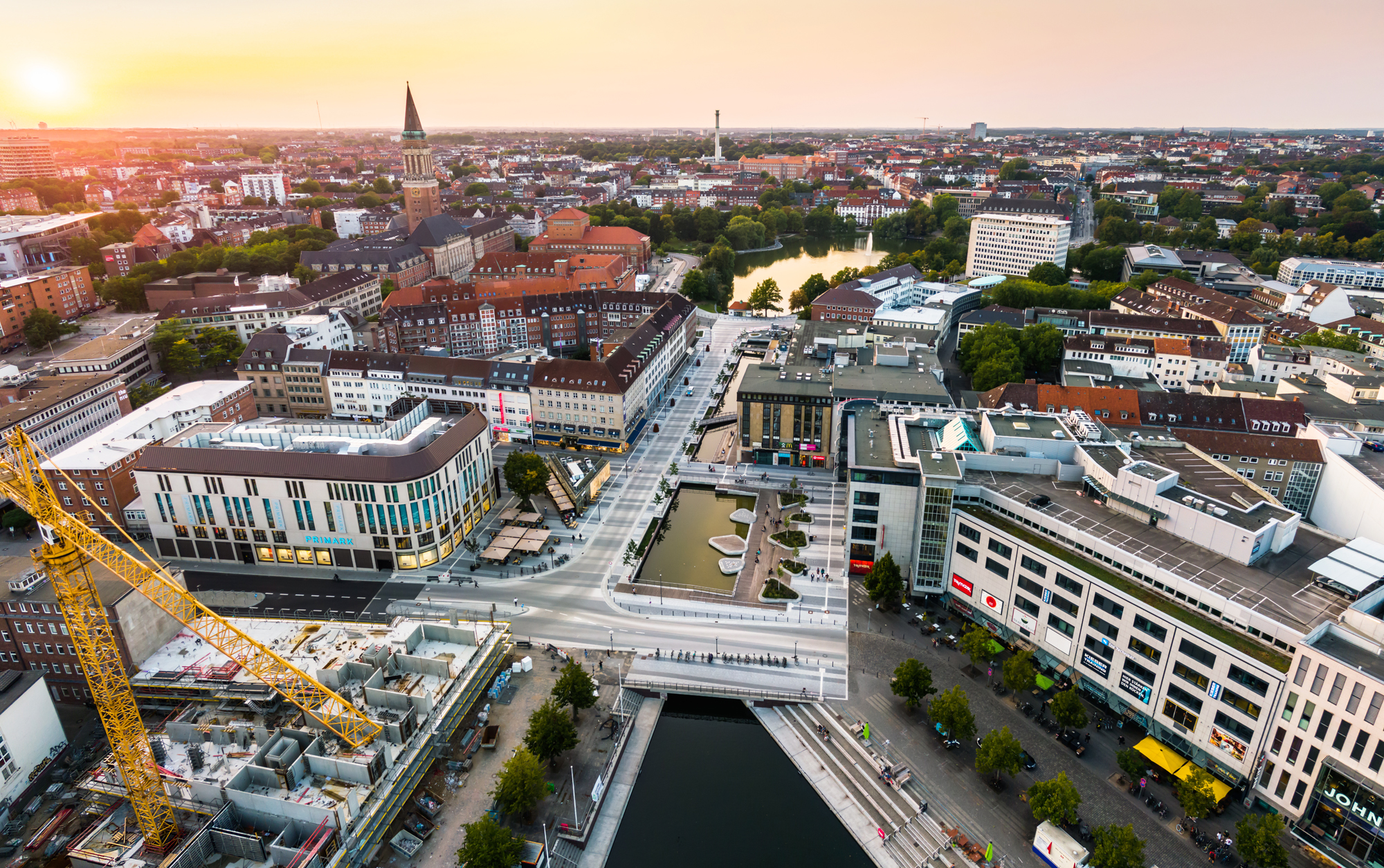
@bgmr Landschaftsarchitekten GmbH, 2020
Content licensed to the European Union.