Living in an Independent Living Space. Autonomy at different scales depending on the site and the location and use. Heating, lighting, washing, everyday needs whose hidden complexity we forget.
H-eva is a space experience, opened to the landscape and aware of our daily needs. It is a micro-architecture that combines modern comfort and traditional materials. Prefabricated, transportable and autonomous to varying degrees. It draws from nature its elements, the sun, the water and the wood of which it is entirely constituted.
H-eva is the result of research on the off-site construction, the assembly is done entirely in workshop, limiting displacements, in respectful way of the environment. The wood species are local with controlled origins.
H-eva goes and carries itself. Output of the workshop it is brought to destination by flatbed truck and installed thanks to a crane. It touches the earth subtly, with the minimum possible impact, leaving the land reversible to use.
Its dimensions adapt to the road jigs. Depending on the use and the field, three widths are proposed, 2.50m, 3m and 3.50m. The modules can vary in length from 8 to 9 or 12 m, for an interior surface ranging from 16 to 38 m2. The maximum height is 3.40m. Elements can connect to each other to form larger sets.
H-eva offers autonomy at different scales. To warm, to light, to bathe, those needs of every day of which one forgets the hidden complexity.
H-eva does not hinder the earth, it is delicately placed on it and does not need connections. It opens the field of possibilities, catalyses the place and the moment
Please highlight how the project can be exemplary in this context
H-eva is a completely autonomous living space. It is a microarchitecture where the whole is prefabricated in the workshop. It draws on the elements of nature: the sun, water, and the wood of which it is entirely made. The wood species are local and of controlled origins. Heating is provided by a wood stove, electricity is supplied by photovoltaic panels, the water is fully filtered with a micro-purification station integrated into the volume. The shower and faucets only have low flow rates. The toilets are managed in a dry manner, without waste and pollution of water. H-eva does not obstruct the ground, it is posed delicately on this one and does not need connections. Insulated, heated, lit, healthy, it exceeds the expectations of thermal regulations.
Please highlight how the project can be exemplary in this context
H-eva's design is based on a balance of proportions, masses and energies. Man at the heart of this scale, immersed in his environment, the material left raw, the contrast between light and dark, interior and exterior.
The wood species are local and of controlled origins. The Douglas pine cladding boards are burnt to protect them against insects and bad weather. This deep black is reminiscent of the cabins of regional tappers. Its prefabricated and artisanal production at the same time, allows a quality of construction which combines requirement of the details and respect of the deadlines.
H-eva is worn and transported. Leaving the workshop, it is brought to its destination by flatbed truck and installed using a crane. It comes to touch the ground subtly, with the minimum possible impact, eliminating reversible land in use. Its dimensions adapt to road dimensions. Elements can connect with each other to form larger sets.
H-eva opens the field of possibilities, catalyzes the place and the moment.
Please highlight how the project can be exemplary in this context
Heva was born from the meeting of three enthusiasts, Michel Calliau developer of ideas, Nicolas Laveau craftsman inventor and Michel Hardoin architect.
In 2014 Michel Calliau and Christine Tanguy entrusted the design of a cottage in Lacanau to the A6A architecture studio. Michel Hardoin is the architect of this modest house built with a wooden frame. During the construction, over the course of the discussions came the idea of optimizing the module in order to keep only the essentials to inhabit a small space, in direct contact with nature, using sustainable materials and producing its own energy.
At the end of 2016 Nicolas Laveau exhibited a tiny-house at a trade fair in Bordeaux. At the origin of the design and manufacture, he has long thought about a constructive system of wooden modules, prefabricated in the workshop and transportable. The three skills meet on this occasion and decide to join forces in this common cause.
Family history takes precedence, Sophie, Sofia and Guy Hardoin join the team to manufacture the prototype and launch the adventure.
Please highlight how this approach can be exemplary
Heva is above all a story of encounter: citizen, friend and family. This is how the project works and is exemplary. Exemplary from a relational point of view, and exemplary in terms of the materials used, the philosophy of the project and what prompted us to create and imagine it.
Today many HEVA are distributed in France, in the Dordogne for example, at the edge of a pond where an H-eva was the only solution to stay there other than in a tent. The PLU did not allow construction, the advantage of Heva is its ease of movement, its maneuverability and the fact that it has no impact on nature. Here, the inhabitant of our cabin lives in peace, in the heart of the forest and the pond that surrounds it.
Please also explain the benefits that derived from their involvement.
Citizens were involved during the exhibition of the prototype in Darwin, a place of gatherings and debates, a business incubator in the heart of the city of Bordeaux. Everyone was able to experience the cabin, the space in their own way and gave us a lot of feedback.
Our intention is to only provide local companies with short circuits to limit their carbon impact. Also, prefabrication in the workshop makes it possible to travel less, all the elements have been chosen with this in mind.
Its innovative character is that it is movable by road, modular at will and completely autonomous.
Please provide clear documentation, communication of methodology and principles in this context.
The idea is always, through architecture and the notion of total autonomy, to rethink today's living arrangements. Short circuits, local species are always to be preferred and are also a guarantee of quality, without their price flying away. We like to think that architecture can change lifestyles in the service of our planet.
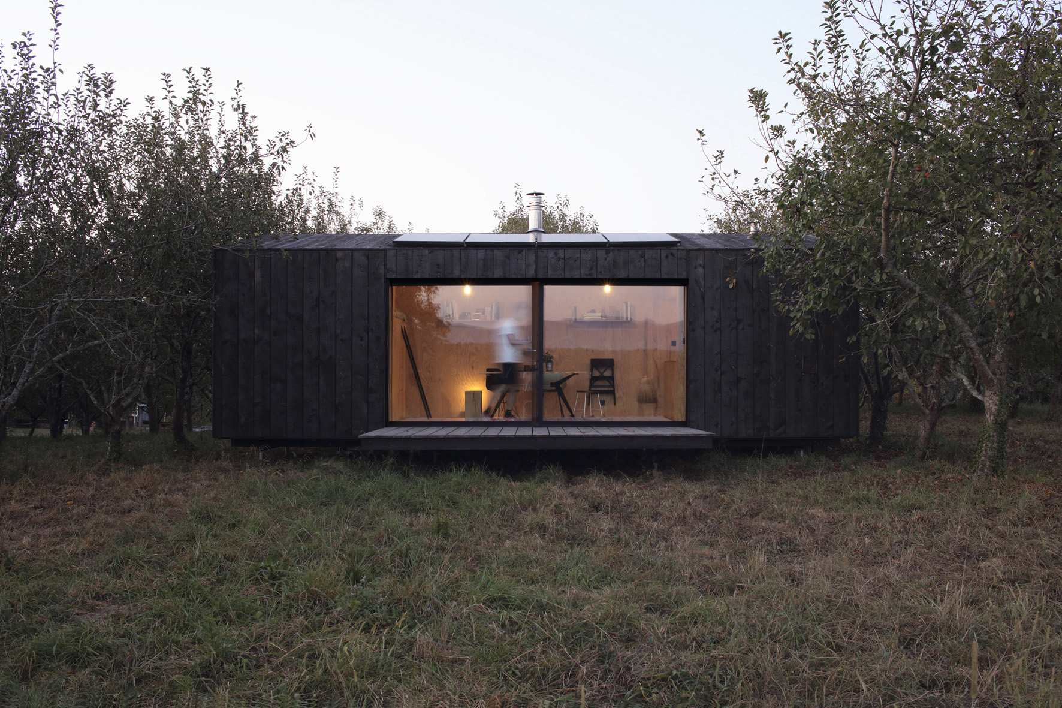

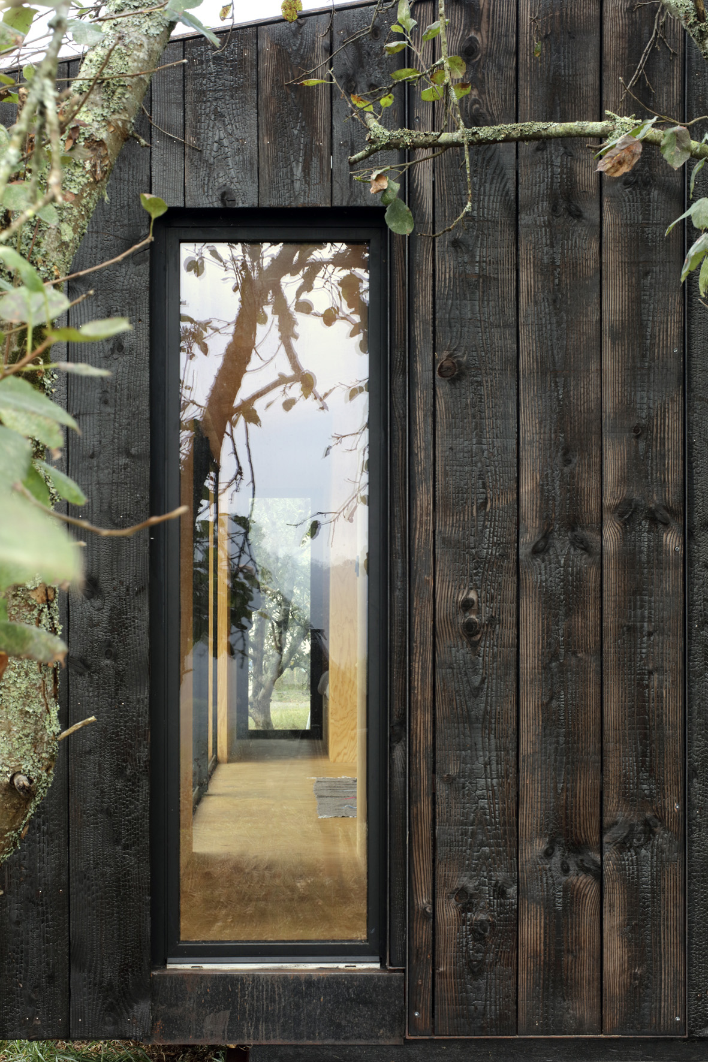
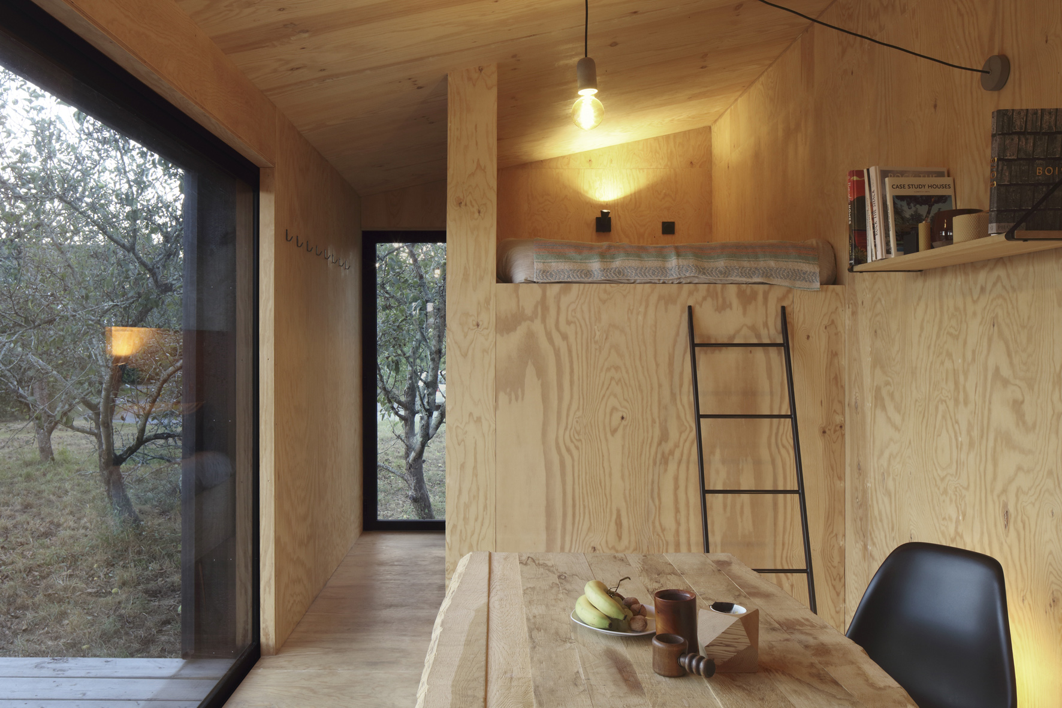
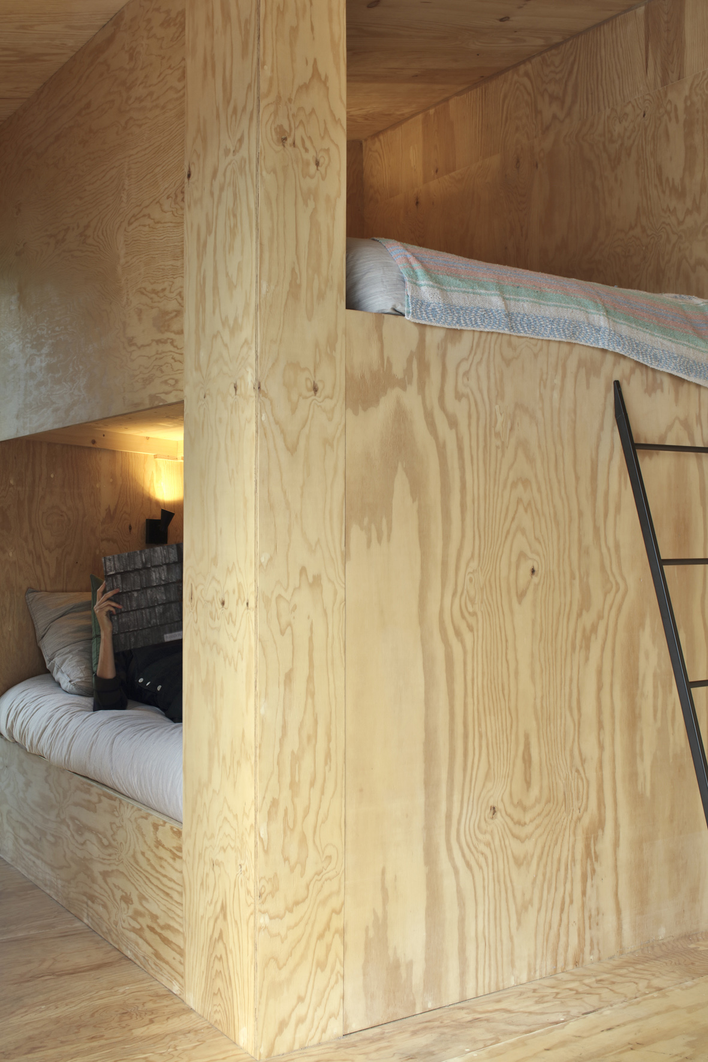
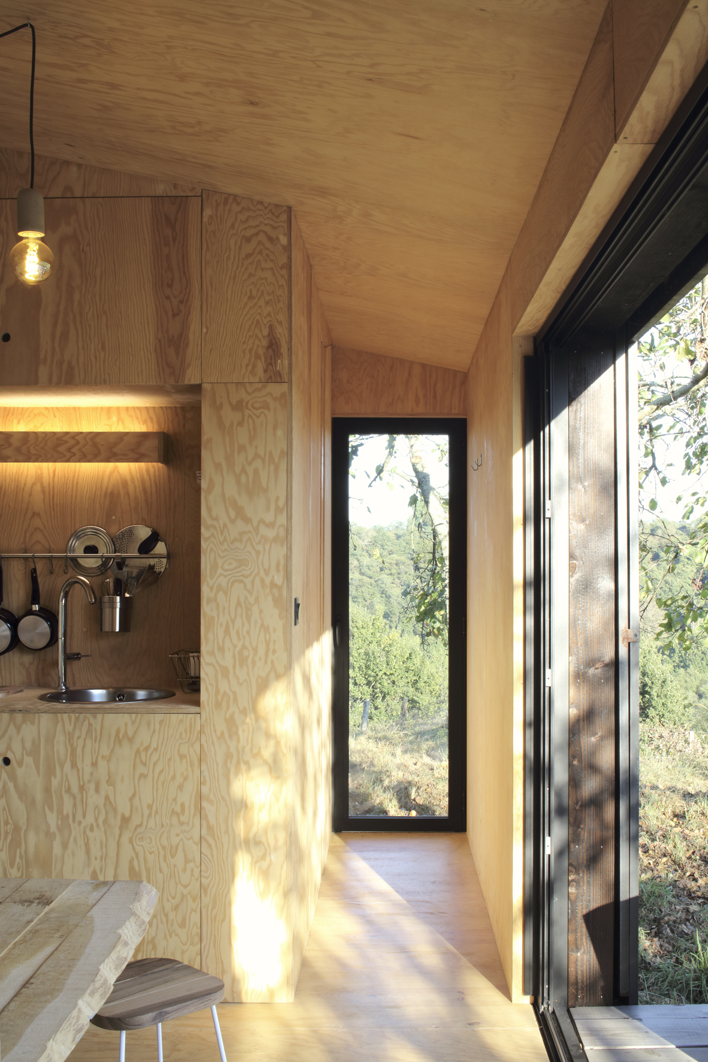
@A6A, 2020
Content licensed to the European Union.