FREIRAUMLABOR is a Berlin-Neukölln based inclusive, interdisciplinary and above all creative research and documentation initiative. Together with the local neighbourhood, we want to capture, understand and discuss ideas on how a future use of the former school garden at Neuköllner Dammweg could look like within the context of its history as a green educational space and the current infrastructural needs formulated by the authorities.
The project Freiraumlabor by KUKO Kollektiv für Kulturökologie was realised in 2021 on the neighbourhood campus at Dammweg 216.
KUKO Kollektiv für Kulturökologie is a network of people from the fields of environmental education, art, cultural education, sociology and architecture that came together in 2020. As an inclusive and creative research collective, we are dedicated to questions of man's relationship to his fellow and environment in the mirror of social change. Capturing, documenting and understanding how human coexistence is changing and must change in the face of the climate crisis is our central concern. Central to this is an appreciation of diversity, both human and biological. In this sense, we work inclusively, interdisciplinarily and, above all, creatively.
With the opening of the former school garden at Dammweg by Berlin Mondiale / Kulturnetzwerk Neukölln, a "new" (green) temporary space was created for the general public, which was not previously available to the neighbourhood in this way.
The use of the public space shared by society should also correspond to the needs of the residents and be collectively negotiated in a participatory manner. With the FREIRAUMLABOR we contributed as a local Neukölln initiative to the exploration and documentation of this process on site. The Freiraumlabor therefore dealt in principle with questions of cultural and social participation in green spaces and accessibility to experiences of nature. We understand green spaces in general, and the old school garden with its history in particular, as a very suitable learning and research laboratory for questions of democratic and sustainable urban development. As the heart of the lab, a multi-sensory library was created, which served as a place for project development, archive and documentation space of the experiences and projects that took place in the Freiraumlabor.
Please highlight how the project can be exemplary in this context
All activities contributed to the goal of getting the neighbourhood involved in using the opportunities that lie in an accessible (non-commercial) third green space. It is a long-term-goal on city scale as well as for the individual to re-evaluate the appreciation of culture, education and leisure in nature and the possibility of spaces, offering to spend time in a non-commercial way. To visualise the beauty of an off-space we worked with the conditions on site, the architectural relics of former times, the history of the previous utilizations as school gardens, and the pedagogical visions from modernists to socialistic education.
We worked with as little external material as possible and instead used the infrastructure found on site, as well as second-hand donations. Our workshop-material was mainly found in the green. After using it for exhibiting as „found items of the garden“ it was brought back into the space.
The workshop materials were created with selfmade natural clay and natural dyes; the children's objects on display were leaves, sticks, fruits and other things found on the spot. Gardening was an integral part of the workshops in order to give something back through the participants' own care work in order to become aware of their self-efficacy and responsibility.
The work in the garden and the artistic examination of the space generate a sustainable approach to sharpen the understanding of resources and cycles. Taking into consideration the history of the site and the temporary use of the area now can - especially in the context of the precarious population structure in the adjacent high-rise housing estate - contribute to an inspiring model project for new sustainable green spaces. In order to permanently involve the neighbourhood in the co-design, the mobile library is now a tool on-site that encourages discourse on ecological justice, social access to green spaces, and future uses through the exchange of knowledge, plants and experiences.
Please highlight how the project can be exemplary in this context
Workshops were being held in spaces that are at the same time concert halls, reading rooms, kitchen, exhibition space or a canteen. We do reflect this multi-functionalism in our series of postcards as well: "Ein Garten ist auch..." ("A Garden is ... as well" ). The concept of multifunctionality was essential in our working approach, too. The mobile library, built in one of our workshops, served as hybrid structures (banks, storage units, shelves). They referred to the garden in form (leaf as a reference to the location), were built in good quality (robust, sturdy wheels), in a functional way (can be combined in different groupings) with a strong colour language (reference to elements from the garden, helps the visually impaired). The books and tools housed in the library were chosen due to their accessibility in order to create an accessible open-space laboratory that applies concepts of universal design, such as easy reading, the use of pictograms, audio-visual aids, etc. to appeal to a multi-layered audience.
Within the FREIRAUMLABOR, those who have physical, sensory or cognitive barriers to accessing culture were particularly included. "Nothing about us without us." From this perspective, we promoted the participation of people with impairments in the community as political subjects with an active role in the joint construction of an inclusive society and culture. To this end, institutions and actors sensitive to this issue have been invited to participate in each of the phases of the project. Here, our cooperation with the Thikwa Workshop, a theatre and art association for disabled people, should be highlighted. Workshops were held for Thikwa participants, but they were also themselves involved as teaching artists in workshops with children. Therefore the beauty of the project lies within what the project stands for: a holistic, multifunctional, inclusive, aesthetic and hybrid approach.
Please highlight how the project can be exemplary in this context
Our main focus was bringing people of the neighbourhood into a regular and close contact with urban nature to address the value and the potential of such a third green space in a mainly concrete environment. Our project was being designed, developed and implemented together with artists with disabilities (Thikwa Werkstatt für Theater und Kunst), who partly do live in the nearby area. Collaboration with a group of artists from Thikwa required new working methodologies for a diverse team (creators with and without intellectual disabilities). We investigated the dynamics of design, implementation and evaluation of accessible activities.
We wanted to discuss diverse ideas, wishes, dreams, needs related to public shared spaces, as well as the lack of social, cultural, educational infrastructure in the surrounding neighbourhood. We worked with close-by kindergarten and elementary school classes as well as secondary school classes from another area.
Through this approach, we focussed on creating a lasting relationship and to show the importance of spaces that offer individual but as well collective opportunities of freedom of expression.
All of our activities were free of charge for everybody involved. The population of this neighbourhood has a high migration rate. Working with school students allows us to connect with their families, migrants and non-migrants, and to invite these diverse families to inhabit it, making it a meeting place for diverse citizens and therefore a more inclusive place.
Our goals were ambitious to bring diverse groups to participate in the activities especially regarding age - but we had to understand that our ideas of getting in particular younger people involved is a goal that needs a long breath and it is a question of accessibility (time-wise) and activity (offering an open space for the youngsters to spend their free time seemed more interesting than participating in an open workshop on creating the future city).
Please highlight how this approach can be exemplary
Our project has been designed, developed and implemented in an inclusive, transdisciplinary, mobile and sustainable way. We worked with the conditions given on site, participants from the neighbourhood from diverse backgrounds, we worked with material that was mainly found on site and as such related to the space itself. Our project focus was adapted to changes, ideas and needs that were formulated during the implementation by project participants, and as such, laid a solid ground for trust and cooperation.
The world is complex. People are complex. Finding solutions on questions of how to develop a public space according to - on the first sight - conflicting visions in terms of needs, e.g. kindergarten vs. youth club vs. educational infrastructure vs. green garden is complex, too. In our workshops it came clear, that bringing the different actors into contact with the site itself, to develop a respectful relationship to a green open space is essential. Furthermore, it is very important that people contribute to the development of the space from the very start, by playing, by discovering, by giving space to their ideas. Providing an infrastructure like a public library that is public can be a door opener.
Discovering a garden and its inhabitants, exploring ecosystems, apple trees, insects, collecting leaves, fruits, branches, seed, playing, reading childrens' books from our library in a 10.000 sqm garden… all of our activities contributed to (re)connecting the people of the neighbourhood with nature in different ways. Against the background of a future development of the site we built inclusive access to the former school garden to let people of the neighbourhood enjoy the beauty of spending time there. With a range of educational institutions we organised and conducted workshops that focussed building an understanding of the multifunctional opportunities a garden provides.
Activities were designed and implemented inclusively with THIKWA, whose artists with disabilities normally work at their atelier. They found inspiration in the garden, enjoyed the encounter with people outside their atelier, felt appreciated in their work as artists and found new opportunities to bring in their skills. The school teachers’ feed-back was very positively acknowledging to “experience” their pupils in another surrounding, to better cope with desires of children to move and to see new talents of the kids like practical handling of gardening tasks, showing a sense for details while studying nature e.g. We gave the small children of the nearby kindergartens opportunities to understand about biodiversity, gardening and nature in a playful and creative way. Teenagers, who first had doubts about what to do on such “uncommercial” ground, found their place to play in the green and discovered the value of finding peace in urban nature. The library furniture we built served for our activities as well as for other initiatives, like meeting circles, art courses, concerts and as such perfectly matched our expectations and initial idea of serving as multifunctional furniture for everybody in the garden.
Please also explain the benefits that derived from their involvement.
Our mobile library, as well as the kids’ workshops were developed and implemented together with artists from Thikwa Workshop for Theatre and Art, a centre for art with a focus on diverse artistic professionalisation. For all people involved it was of mutual benefit to understand the approaches and practice of the other. We were a diverse group of artists, gardeners, sociologues, architects, musicians, pedagogues, school children, teenagers. By collecting feedback during the workshops, we adapted our offers and projects according to the ideas. All our publications, that serve as research documents for further projects, reflect the contribution and the participation of our community.
The versatile uses of green spaces and greenhouses should be rethought. In contrast to parks, the use of a garden contributes to biodiversity, regulates the city temperature and binds CO2 emissions; not far from our area is the highest measured fine dust pollution in Germany. Gardens, are not only supply and recreation spaces, they also offer space for exhibitions, educational, cultural work and artistic interventions. They can serve as hybrid open-space rooms for canteens, day-care centres, schools and family centres. The experimental architectures from the early 19th century are great reference: on the site there is the experimental pavilion of architect Bruno Taut, who wanted to test open-air classrooms based on the reform pedagogical principles of Fritz Karsen. These ideas could inspire us today to new uses and architectures of smart, minimal and hybrid spaces.Especially in dense and precarious neighbourhoods without access to gardens, the establishment of an open neighbourhood garden is a political act of participation and inclusion. Through the encounter of people from different cultural backgrounds, bridges are built, experiences and knowledge are exchanged. Above that, we consider it crucial that children and young people from "hotspot neighbourhoods" like the nearby ‘Weiße Siedlung’ come into direct contact with green spaces. We found that many children and young people lack an understanding of nature, and thus an understanding of resources, ‘householding’ and care. This basic understanding, which ultimately goes hand in hand with one's own responsibility towards nature, must be developed at all costs if we want to live in a future in which people are aware of the impacts of their actions.The FREIRAUMLABOR offered a very reasonable way of coming together during the pandemic: in fresh air and with sufficient space. We think that these kinds of multifunctional spaces will even be more important in the future, and are thus worth being demonstrated and tested.
Our project is a project in the framework of urban practice. It is a democratic project, that relies on a local initiative, that is focussing on participation by local people, by neighbourhood to exchange ideas and needs, and what the future use of the space could be like.
It is social and collective. It offers communities a platform to come together, collaborate, debate and negotiate. The public is part of urban practice through the creation of solidarity networks, the development of long-lasting relationships and the promotion of horizontal exchange oriented towards the common good. As such it differs from mainstream practices and politics that rely on studies of infrastructural needs and so-called participatory approaches that lack people giving people space to develop own ideas. Urban practice furthermore has an interdisciplinary approach. It values diversity and different forms of expertise from the local neighbourhood as well as scientific background on education, ecology, architecture and practical approaches to art.
Please provide clear documentation, communication of methodology and principles in this context.
In a previous question we were asked to choose whether our project relates to a physical transformation of the built environment ("hard investments") or to other types of transformations ("soft investments"). We chose 'soft investments' as this is the current focus of our project, knowing that the future development of the space is a matter of hard investments. We strongly believe that our project demonstrates precisely the interconnectedness of soft and hard investments and the potential that comes with an intersectional and interdisciplinary approach.
In order to generate a sense of belonging, social and cultural participation and thus mutual responsibility of a society in a democratic sense, we can formulate the following conclusions based on our experience:
1. Reliance on local expertise, local initiatives and local connections when it comes to responsibly transforming a built environment. This includes collecting and respecting individual and collective memories and history from the people in these places.
2. Flexibility and the ability to adapt project execution from input from the community.
3. Time. It is very important to give people affected by future development/change time to reflect on their needs and allow them to use and explore a space individually and collectively in different ways (professional, private, social, cultural) to better understand their needs for future development.
4. creating a Shared Space to meet, exchange, gather ideas and opinions, share visions and document activities.
To communicate these experiences, a project report and various documentations of our activities were produced. The mobile library on site remains as an archive of experiences and a place of communication and is still freely available for use. The outcome was communicated and disseminated through the channels of Berlin Urban Practice and through our partners.
The project documentation (DE) gives an overview of the conducted workshops and activities in 2021.
The publication 'Das Gartenareal am Dammweg - ein Freiraumlabor' outlines the history of the site as a green learning campus for the last 100 years.
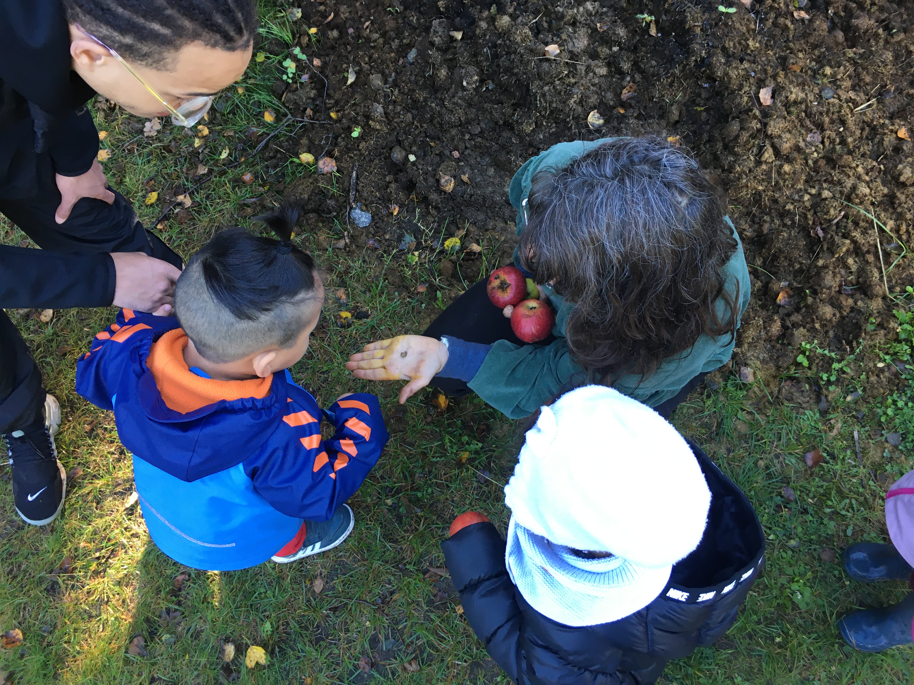
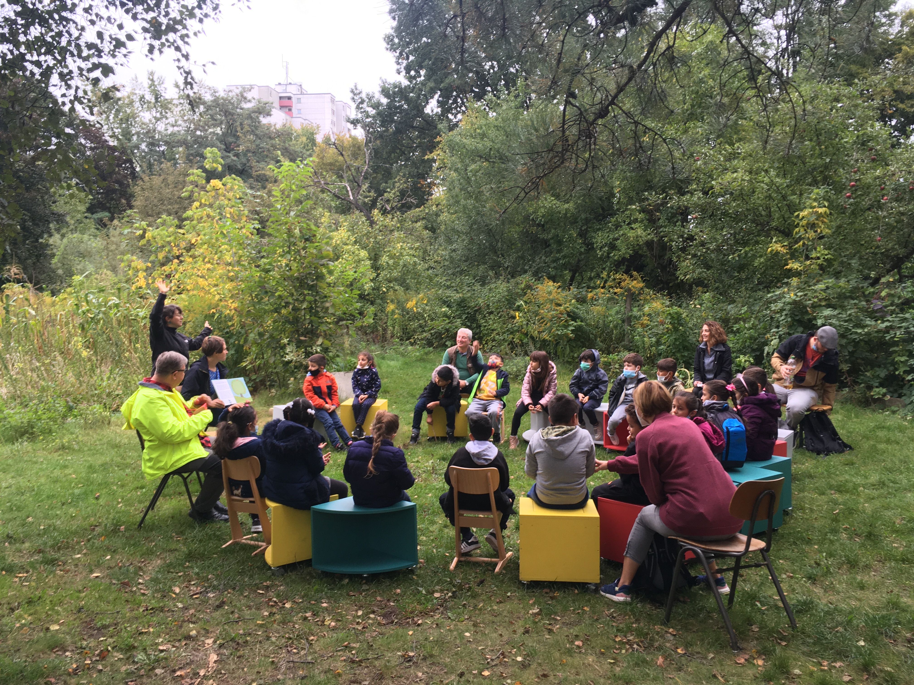
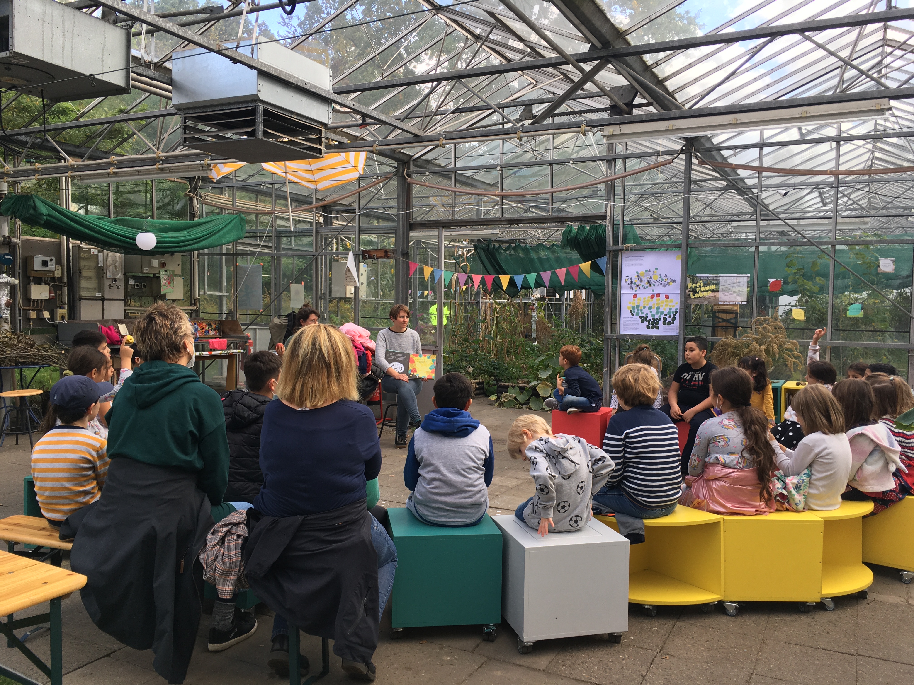
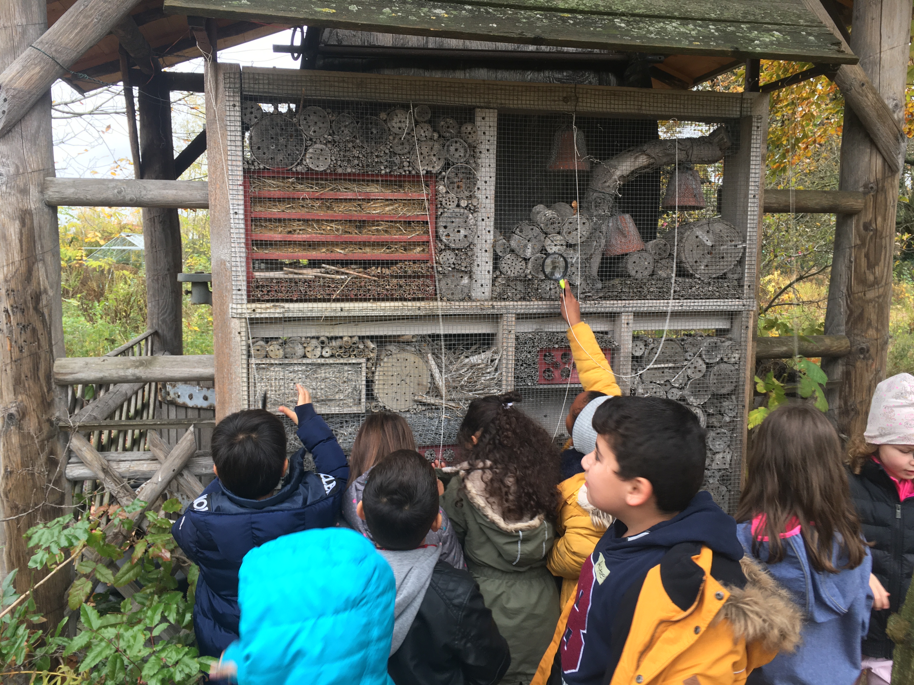
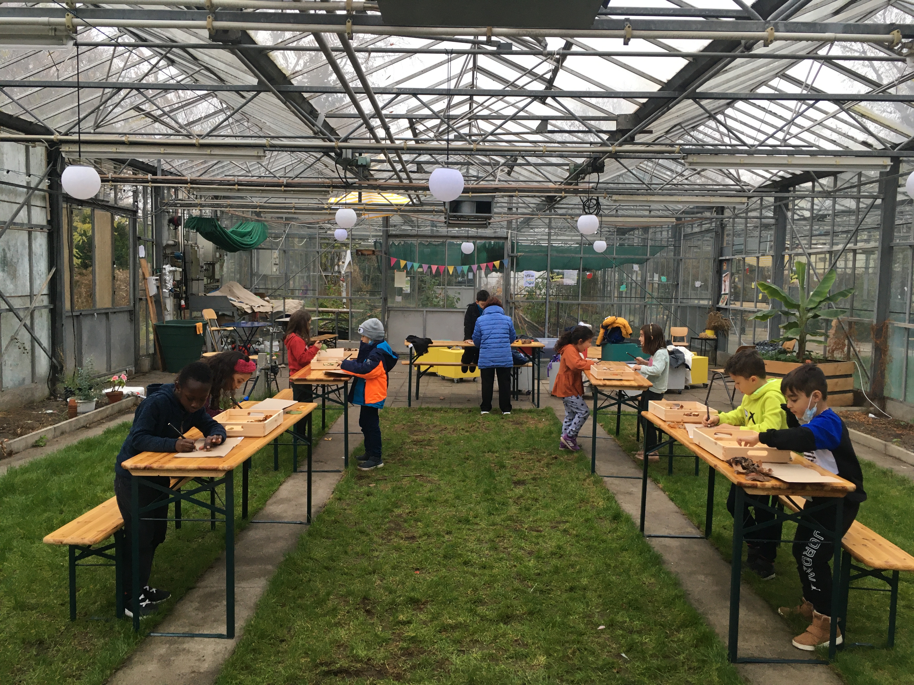
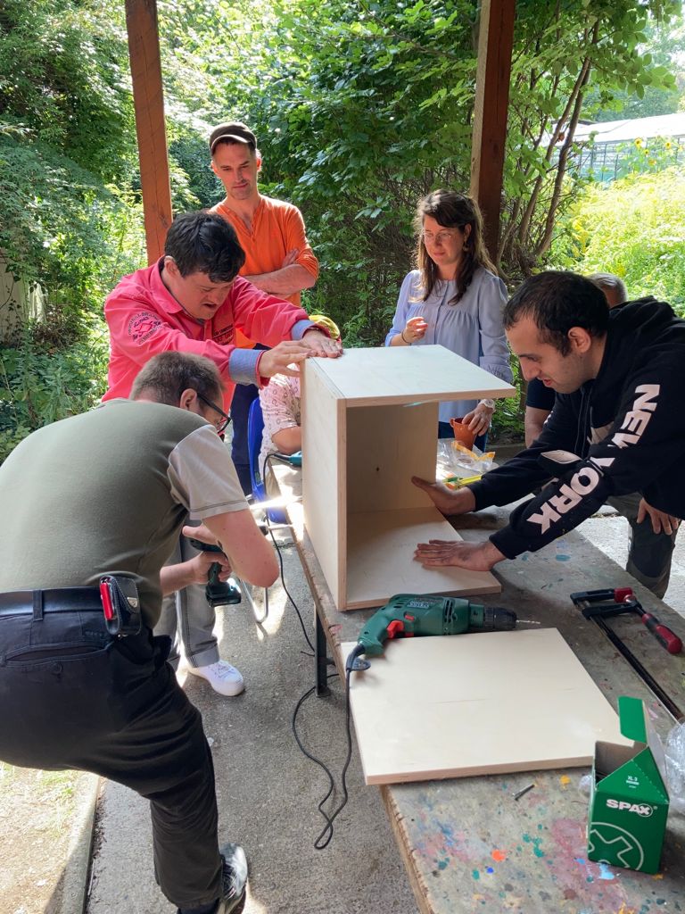
@KUKO Kollektiv für Kulturökologie, 2021
Content licensed to the European Union.