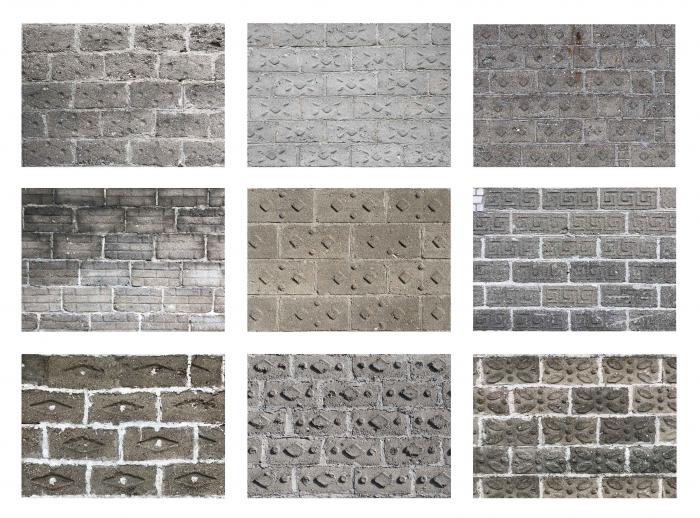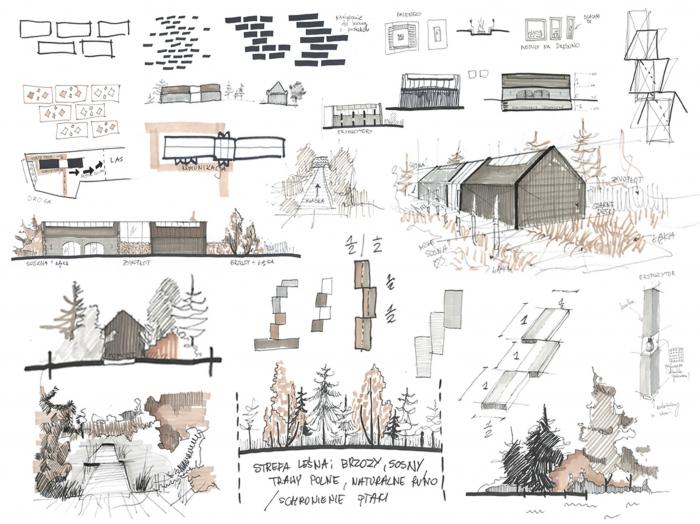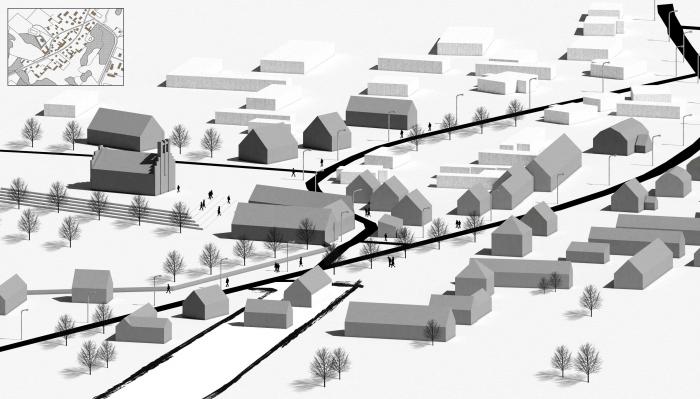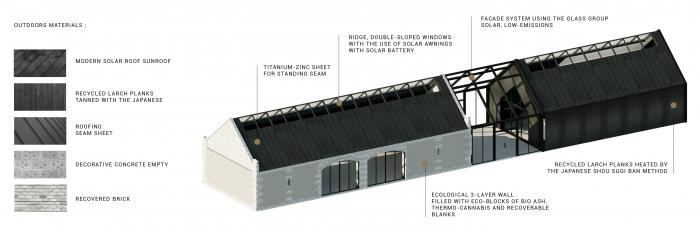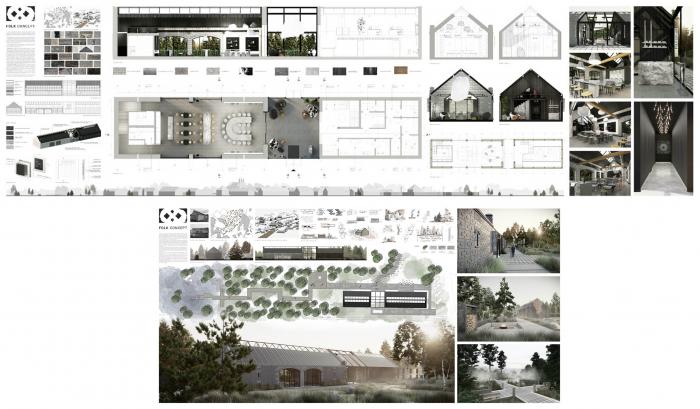FOLK concept is the result of several years’ research about Polish rural architecture and particularly the characteristic decorated bricks, with relief embellishments, that can be found on certain buildings (barns, granaries…). The aim is to give these buildings a new life, through sustainable renovation that maintains their original form and details, while adapting them to a new use as public places, where local communities can come together and discover treasures of Polish cultural heritage.
The design assumption is the adaptation and extension of the old granary building into a public place - FOLK concept (space for a ceramics workshop) with the intention of maintaining the original form and details of the building. The concept provides for the creation of an integration and educational space that will allow recipients direct contact with craft and creative activities in the form of ceramic workshops. In recent times, the subject of villages has gone beyond the existing framework and becomes an even more important element influencing identity and origins. My project is people belonging to a place, people to architecture, people to nature and people to people. It combines a symbiosis of place, time, community and nature, which complement and interact. The project is an inspiring use of such buildings that are located all over Poland, and will protect against oblivion and promote local aesthetics throughout the country. The project uses the proposal to adapt the granary building, built of relief concrete blocks (a popular architectural phenomenon in Poland, but unexplored).
I would like to present to you the film / animation I have created, which will allow you to feel at least a little about the subject that I have touched upon and maybe will allow you to see how great you can design today, but with great respect for the history, tradition and culture of Polish folk. The music for the film uses an original Podlasie song, which I have given a modern twist.
Video for the project: https://www.youtube.com/watch?v=KDDIX7BAePU
Please highlight how the concept/idea can be exemplary in this context
The idea of the project assumes a pro-ecological approach to environmental protection through the use of modern solutions which are in line with the assumptions of sustainable and circular design. It aims to reduce the need for space, use renewable energy, use ecological or recycled products that can be reused in the future and have a small or zero carbon footprint. The structure of external walls consists of reinforced concrete columns, filled with eco blocks made of bio-ash (give a noticeable reduction in heat loss, which is important in low-energy construction) and thermo-copies (allow for savings in energy consumption, thus reducing carbon dioxide emissions into the atmosphere), the top layer consists of numbered blocks from the demolition of the old building, which will act as a unique historical material and highlight the idea of the project. The entire roof and part of the facade of building II will be covered with a system of aesthetic photovoltaic panels, while the remaining walls will be covered with recycled wooden facade boards: spruce and larch, which are the most resistant to weather conditions. They will be tanned using a traditional Japanese technique called Shou Sugi Ban to achieve the desired color. The technique allows to increase durability and protection against fungi and pests for at least 50-60 years. The technique used does not block the exchange of gas, so that the rooms have a favorable microclimate. Burnt wood is also an excellent heat insulator, and in addition resists the effects of harmful UV rays and moisture. Part of the rooms will be painted with clay paints, which are sustainable products used in ecological construction - they eliminate the impact of "electric smog" or absorb cigarette smoke, but also have the ability to self-regulate humidity and temperature in the rooms. Additionally, a rainwater tank has been designed to utilize rainwater and a floor to facilitate micro water retention.
Please highlight how the concept/idea can be exemplary in this context
The aesthetics of the project is closely related to places and regions in Poland and is closely related to the local materials on which I have been researching in recent years. The block, which was the subject of research, has become the main element influencing the aesthetics both in architecture, but also in interiors and landscape architecture. It is these buildings that create the current character and view of the Polish countryside. Unfortunately, through time, puddings are destroyed and deteriorated both in the facade and the construction layer. My project is a perfect example of how to use such buildings and give them a second life - modern, ecological, with social value. The visual aesthetics of the building creates a complete whole with the surrounding nature and landscape, creating a new, contemporary character of the place. The brick is perceived as a raw material, and the relief pattern that rural people in Poland added on hand-made blocks adds a folk, pleasant and warm character to the reception.
Please highlight how the concept/idea can be exemplary in this context
Apart from promoting unique architectural details in Polish villages, the project aims to adapt the facilities for the purposes of bringing together local communities. They form the heart of every smaller town and give character to a given area. My project aims to create a place for the integration of such a community in order to clarify relations, exchange customs and cultivate local traditions, customs, language and handicrafts in the age of the 21st century. Such a place with an exemplary scenario provided would provide a place to engage the local community and to cultivate traditions and disseminate them also for people from the city. Such collections are very much needed nowadays. Tradition and respect for handicrafts are relegated to the background. By organizing places where tradition is cultivated, we build a new history, a new contemporary overtone, both in the social and cultural structure. Respect for the place, people and people.
Please highlight how this approach can be exemplary
The adaptation of the storage object and its complex processing allowed me to create a project that not only has aesthetic value, but also promotes unique works of folk art, treasures of the cultural heritage of Podlachia and Masovia. My project is a comprehensive report and an example of the use of such objects, many of which exist in Poland, but also in Europe. From the outset, the concept aims at the conscious selection of the components of the project, from the materials of the building structure to the interior fittings. It involves an environmentally friendly approach to protecting the environment, emphasising the local aesthetics and adapting them to the present day, social integration – the feeling of belonging to a local area – the feeling of pride in the region, tradition, culture, customs, architecture or language, being unique. After analysing the cultural and natural/landscape value, the idea of the project was to create architecture, interior design and green spaces that support the main functions of the FOLK concept ceramic workshop building. All materials used are a conscious decision without affecting the environment. Most of them use the idea of upcycling and come from recycling. The landscape architecture project completes the whole approach to thinking about space both in the cultural class and in nature. My project is a perfect example of how to use dying architecture for public purposes. Such places could integrate local communities of all ages (from children to the elderly), provide a sense of unity and “togetherness”, and serve as a pretext for maintaining personal contacts in the countryside in the age of telephone and electronic communication.
Due to my roots in Podlachia, I have always been interested in local craftsmanship, products and architecture. As a detail-sensitive artist, I noticed an inconspicuous thing – relief embellishments on concrete, seemingly inconspicuous in the reception of barns. I searched for information, books, publications – there was nothing. I thought something like this had to be done. In my first year of studies, I wrote my first scholarly article for a national architecture magazine. In the following years I collected photographic documentation of the hollow stones from the vicinity of Masovia and Podlachia. I summed up my achievements two years ago with an exhibition at the Podlaski Museum of Folk Art. The exhibition was a great opportunity to talk to people about rural architecture and all the social phenomena of local craftsmanship. The theme has proved to be unique and represents a rare subject in the literature of the subject and hardly present in the scientific discourse of the ornamental art of masonry buildings in the field of concrete stone ornamentation. All that I have done in this field has allowed me to receive many scholarships and awards for my scientific discoveries. Buildings will be 100 years old in a few years. Technological progress cannot be traced back, and buildings built from relief stones are getting older and older. They are of no value to the average, unconscious person, but my research shows that it is unique at the national level, perhaps also at the European level. Emptiness in colloquial language can be understood in two ways, but in my project work it was given a different, ennobling definition. It is a time sign that describes the history and culture of a place, in this case my home country, Poland.
My author’s studies focused on an area in Poland (scientific article for a national architectural magazine, exhibition at the Podlaski Museum of Folk Art, numerous prizes for innovative research on rural architecture). In the future, I want to shift research to the whole country and promote the adaptation of buildings built from relief concrete. These measures would make it possible to involve rural authorities in the public use of these facilities and to preserve unique rural buildings from oblivion. Since the buildings are less than 100 years old and I am dealing with this phenomenon myself, many people from all over Poland contact me to preserve or demolish such buildings (is it worth preserving – do they have any value?), and I want to draw the public’s attention to these buildings and encourage them to use them for integrating the local community for various purposes (in my project to educate young people). and adults to contact directly). Craftsmanship-creative activities in the form of ceramics workshops – to transfer the idea of producing hollow stones with patterns in the villages on a macro scale to the present day by means of ceramics. In the last decade of the 21st century, we are witnessing a decline in tradition and craftsmanship in favour of technological solutions and mass production. Such use of the square would perhaps inspire the community to re-create quality artisanal products that have added value beyond aesthetics – the work of human hands, which refers to the handmade hollow stones.
Receiving the New European Bauhaus award would allow me to develop my several-year-long scientific research project throughout the country. Such research requires a lot of travel all over the country, conversations with people or documentation. The topic that is subject to the study is a niche and practically does not appear in the scientific discourse, so all the substantive material is created by me to promote this unique phenomenon both for people in Poland and throughout Europe. The award would certainly cover the costs of documenting the original research and bringing it to implementation throughout the country (because there are plenty of such facilities in Poland). I dream that my project proposal will be implemented - the project is comprehensively developed - for you I only show the tip of the iceberg that I have developed and designed. Unfortunately, I am limited by the regulations and the number of attachments to show the entire mental assumption. In addition, I would like to disseminate both the project and everything that I have developed so far in magazines, media, lectures, conferences so that people can be inspired by my project and use their facilities for the given purposes, and at the same time promote Polish folk and the aesthetics of Polish villages from the 20th century.
@Choiński, 2022
Content licensed to the European Union.
