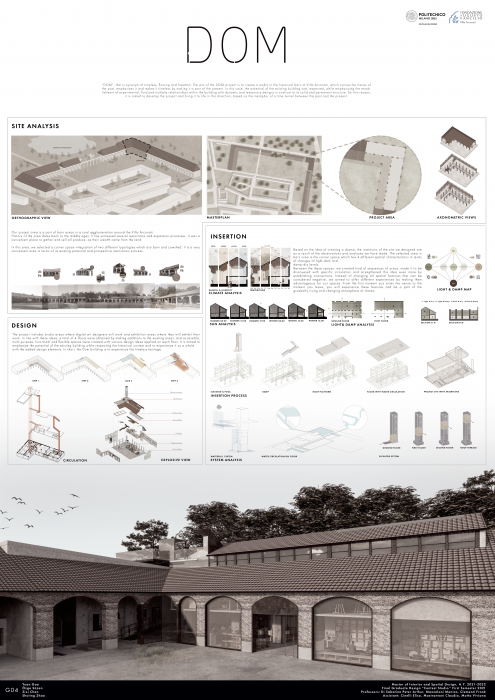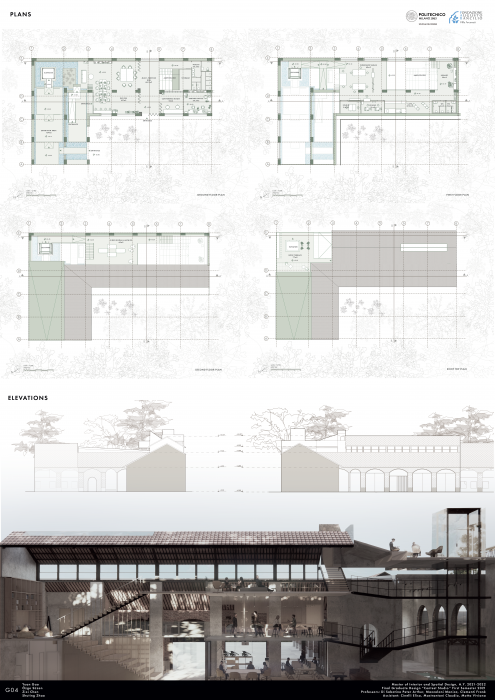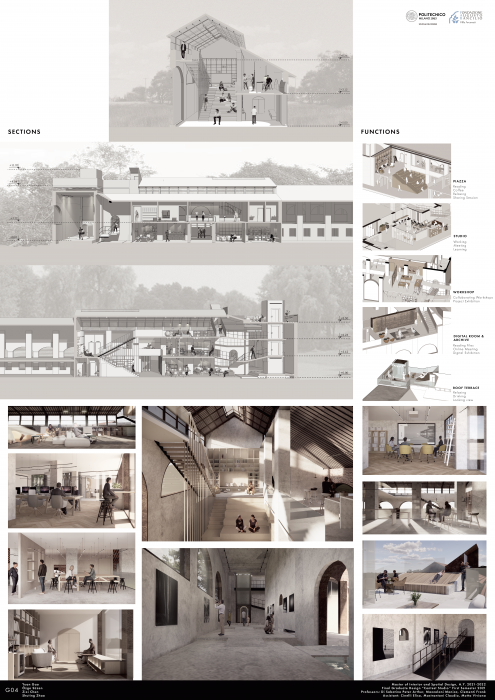DOM is to create a studio in a historical barn of Villa Arconati where digital art designers will work and exhibition areas to exhibit their work. This project, inspired by nature and created with the participation of nature itself in the design process, has made the interior space transparent and brought its users closer to nature. It obtained by making additions to the existing areas, and accessible, multi-purpose, functional and flexible spaces were created to emphasize the potential.
The project area is a part of a barn in a rural agglomeration around Villa Arconati, Milan. In this area, we selected a corner space-integration of two different typologies which are barn and cowshed. It is a very convenient area in terms of its existing potential and prospective restoration process.
This project, inspired by nature and created with the participation of nature itself in the design process, has made the interior space transparent and brought its users closer to nature. The selected area in barn area is the corner space which has 4 different spatial characteristics in terms of changes of light-dark and damp-dry levels.
Between the these spaces, we created kind of sequences of areas, made it to be discovered with specific circulation and strengthened this idea even more by establishing connections. Instead of changing all spatial features that can be considered negative, we aimed to offer different experiences by making them advantageous for our spaces. From the first moment you enter the venue to the moment you leave, you will experience these features and be a part of the gradually rising and changing atmosphere of drama.
The project includes studio areas where digital art designers will work and exhibition areas where they will exhibit their work. In line with these ideas, a total of 4 floors were obtained by making additions to the existing areas, and accessible, multi-purpose, functional and flexible spaces were created with various design ideas applied on each floor. It is aimed to emphasize the potential of the existing building while respecting the historical context and to experience it as a whole with the added design elements. In short, the Dom building is to experience the timeless heritage.
Please highlight how the concept/idea can be exemplary in this context
We referenced "rainwater" as a circulation in the environment in the project. This concept not only connects the relationship between space and nature, but also expresses our thinking on how to create sustainable development in space design. We hope to use the circulation display of water to refer the flow changes of elements in nature to the interior space , creating different design ideologies. In the project exhibition hall, we used recycled water as a guide. According to the changes of time and light and shadow, natural elements became an essential part of our design. In the whole project, our streamline is also a big cycle as a whole. You can start from different places, meet at the same place, or start from the same place and go to different spaces. Increase user experience.
Please highlight how the concept/idea can be exemplary in this context
“DOM”, that is synonym of timeless, flowing and freedom. The aim of the DOM project is to create a studio in the historical barn of Villa Arconati, which carries the traces of the past, emphasizes it and makes it timeless by making it a part of the present. In this case, the potential of the existing building was respected, while emphasizing the establishment of experimental, fluid and multiple relationships within the building with dynamic and temporary designs in contrast to its solid and permanent structure. For this reason, it is aimed to develop the project and bring it to life in this direction, based on the metaphor of a time tunnel between the past and the present.
Please highlight how the concept/idea can be exemplary in this context
We used three different modes of channel forms in the project and combined them. People with limited mobility can use a combination of elevators and ramps, while stairs can be used for everyday use. At the same time, these three channels are not just used as aisles, we have added other uses on the basis of guaranteed functions. For example, the grand staircase connecting the first floor can also be used as a leisure area, people can sit on the big steps to chat, rest, and even hold salon events. The elevator combines the elements of water, you can enjoy the light and shadow and changes when you take the elevator, and you can enjoy the flow of rainwater when it is raining. On both sides of the ramp in the semi-outdoor area, exhibitions can be held, and people can browse the exhibits when passing through the ramp. The project also highlights the flexibility and playfulness of the overall space while ensuring functional integrity. And considering the needs of different groups of people, it emphasizes the inclusiveness of the space and the sense of public participation in many aspects.
Please highlight how this approach can be exemplary
All three-dimensional systems we designed for our concept, where we act on bringing natural elements into the interior or using them without changing them, support this idea and strengthen the bio-architecture approach we want to apply to the interior. With this approach, which has become increasingly popular especially after Covid, it is aimed to bring the user closer to nature indoors. At the same time, the need for the use of this approach has increased gradually, with its psychological and physical healing effect on the user. The adoption of this approach in the office designs we have seen recently, especially the inclusion of natural elements in the working environments, has affected the beginning of our concept idea and accordingly the shaping of our design elements. While doing this, instead of being static, all the systems we use were inspired by the ever-changing and continuous aspect of nature, and it was enabled to continue in the interior as an active and to experience the process in nature by interacting with the user one-to-one. For example, the rain system we have designed provides a reason for users who comes inside on rainy days to experience the rain process theirselves, and to turn to nature. The system does not use any water source, it carries the rain inside and allows the user to interact with it indoors. In the water pools where the rain accumulates, it provides the continuous flow of water along the wall throughout the space, and this is no different from the water cycle in nature. By playing a decisive role for the circulation with the flow direction in the space, it enables to follow the water flow, consciously or unconsciously, similar to the attitude of the human being in nature. At the same time, the light and damp analyzes created an environment for the functional and experiential differentiation of the spaces within themselves, and it played an important role by providing the most suitable conditions for our designs.
Setting out from the elements of incorporating nature into the design and bringing nature and the user together within the scope of the concept of our project, placing a natural cycle in the interior rather than just adding touches from nature to the design or adapting it to the space is actually the most important reason that shows our difference. As a result of the research we have done before the project, although we have not seen a system that carries the natural process of rain indoors, we have only encountered similar ones in temporary installation works. With a permanent and indoor-adapted natural system, the rain experience is not only limited to an outdoor environment, it also makes the limited or closed areas that we consider indoor transparent and presents the indoor-outdoor relationship to the user in a different way. At the same time, light and damp factors are two separate issues that are emphasized and tried to be controlled in most interior designs. In fact, unless areas with wet areas are designed, damp can even be a problem that we avoid using and that we want to solve with ventilation. But we see this as an advantage in our design. For example, we compare the experience of a dampness and unlit area with the experience of a dry and very lighted area. By detecting 4 different area features, we allow the user to experience each of them with the circulations between them, and let the natural factors of light and damp, perhaps not as strong and obvious as rain, integrate into the space and affect the user in the circulation of the space. While doing this, we use natural materials that change in each of 4 different areas, and this creates the feeling that the user has moved to a different area with the experience offered. In summary, our concept and design aim to provide a natural experience to the user by using only their own valuable assets, without transforming or controlling the natural elements.
As the very detailed and site-related character, also with the paticularity of historical barn site. We would like to continue researching, analyzing and designing the remaining part of the barn with the concept and idea, to make the space more integral. In this case, it's positive to activate this abandoned barn. Furthermore, we could promo our project on social media platform to attract visitors who wanna visit Villa Arconati to visit the "new barn". After that, it may help the village and bring economic benefits. Moreover, we offer a kind of model to redesign the historical barn. It may bring inspiration for others to resurge some abandoned historical building.
It would be a great encouragement for us to be awarded, and it would help us to insist our idea to design. In the following years, we could develope our concept/idea more deeply to make it implementation off the ground, and also as a model that is easy to study and imitate for others.
@Chen Zixi, 2022
Content licensed to the European Union.


