A project to rehabilitate industrial land which has fallen into disuse and to convert it into a habitable space to be lived in.
Will house 1,100 apartments,608 of which will be part of a subsidized housing project developed by the Public Administration,closely bonding residents to nature and to the restored natural waterway.
Stands out due its: high energy saving,high levels of acoustic and thermal comfort,excellent interior air quality and construction based on natural and healthy materials.
The motivation behind this urban intervention arose from the need to reclaim, on behalf of our citizens, the sites of declining industries in and around Bilbao.
The objective is to redirect the worsening situation of obsolete industrial installations through urban regeneration and environmental recovery enabling the site to be fully incorporated socially and environmentally within the urban area of Bilbao, based on the recovery and promotion of the natural environment.
Based on these premises, an openly regulated and flexible proposal was drawn up through an innovative process of citizen participation, which sets out how the city and the banks of the River Ibaizabal, the standout environmental feature, can come together in harmony. The recovery of the natural environment focused on the course and other aspects of the river, adapting the planned uses to the flood plain, restoring the ecosystem of the river, ensuring protection against erosion and restoring the vegetation as well as decontaminating the brownfield sites.
In response to the citizens’ demand for decent and affordable housing and as a contribution to social cohesion, this renovated land supports a program of subsidized housing, the budget of which is three times higher than the stipulated minimum (608 subsidized apartments out of a total of 1100). Financially prudent planning has enabled the investment to be redeemed without recourse to public funding.
The comprehensive conception of the environmental, social and economic aspects of the operation is complemented by the strenuous efforts made to reach agreements with the residents of the existing housing and with the remaining industry in the area with regard to maintaining employment and transfer and relocation.
Please highlight how the project can be exemplary in this context
Together the key objectives of deindustrialization and urban regeneration have resulted in the recovery of contaminated land, the relocation of current activities, the rehousing of marginalized residents and the provision of access to subsidized housing. This has taken place along with the recovery of the riverbanks and the rewilding of the surrounding landscape.
The main objective of implementing the Social Housing polices has been met by establishing 608 of the 1,100 new apartments under the umbrella of Social Housing.
With regard to sustainability, urban regeneration itself involves the recovery of industrial sites in disuse, avoiding the occupation of more land by new residential developments.
Decontamination has been carried out on 148,000 m³ of land.
The recovery of natural spaces through the town planning has given life to the river and the river banks by connecting the riverbank transversally with the buildings and leisure and play areas. There are a total of 25,386.38m2 of pedestrian areas. These areas have been designed to foster the co-existence between the natural and urban sites and occupation of the flood plain has been avoided. The transport infrastructure has been updated, reusing and improving the existing infrastructure.
Mobility and accessibility: pedestrians and cyclists and the use of collective transport in the model are all favoured at the expense of the private vehicle. In fact, as a strategy to foster social relations, universal access to collective transport has been implemented and parking places in public areas have been limited.
Urban density: the urban model for the Bolueta plan is focused on a high population density which enables optimum land use in a municipality with a scarcity of available space and also favours urban functions.
Moreover, the buildings promoted by Visesa aim to achieve energy efficiency and seek to simulate the conditions of an Nzeb in a Mediterranean climate.
Please highlight how the project can be exemplary in this context
The design is based on a modern concept, which combines the promotion of public urban spaces and the adaptation of the requirements of housing promotion, as well as the provision of decent social housing.
Subsidised housing serves as catalyst in the regeneration of a significant area of the city, with excellent connections with the rest of the municipality, part of the urban network, and with stylish emblematic buildings in harmony with neighbouring private housing.
The buildings have 9 floors rising in individual towers from locations which serve as landmarks in the new urban layout, and their status is underpinned by three fundamental aspects: energy saving, the use of renewable energies and construction with natural and healthy material.
The linear apartment blocks of variable longitude initially run from East to West and then fan out progressively, optimizing the connection with the river and the subsequent views as well as guaranteeing that all the apartments benefit from sunlight and views. The apartments look out in one or in two directions, all of them being totally exterior facing without the need for inner courtyards.
The compact design type has proven to be ideal for subsidised housing as it enables the adoption of shapes and dimensions which favour solutions which minimize energy requirements.
From the point of view of the design of the space and the surroundings, this is an open proposal, in close contact with the river, seeking the regeneration of a deteriorated area, open to future developments, light and airy, with maximum visual benefit from the natural environment, a modern public space, bordering the river, mindful of the impact of roads, benefitting from the elimination of the previous urban construction and the versatility of the type of construction.
Please highlight how the project can be exemplary in this context
- Government leadership in defining the urban model, a regeneration project of this magnitude could not have been achieved without intermediation in industrial negotiations or without the commitment of the initial investment. To develop the Bolueta project a joint intervention model was set up between the public and private sectors: Visesa, a company belonging to the Basque Government, the Bilbao City Hall and Neinor Homes.
- Increase in the offer of subsidised housing, very important and necessary in a city such as Bilbao, where there is limited land for development. The mixture between sales and renting of the subsidizing housing, the different profiles of the users, and the price regulation of the subsidised housing on the part of the administration, creates a heterogeneous population which ensures the access of different social groups in need of a home.
- Strengthening of policies which promote renting.
- Rehabilitation and reconsideration of the value of empty apartments, reaching agreements with people willing to move in order to recover housing in the area.
- Decisive intervention in urban rehabilitation and renovation, generating an excellent local environment which has enabled the restoration of autochthonous plants and prevented erosion. Planning has enabled a real connection between the city and the river.
- Individualized dealing with specific collectives and groups through negotiations with representatives from the construction and housing sectors and residents, ensuring successful relocation.
- Citizen Information and the quality of the services provided, including an accessible and popular participatory process
- Decisive fraud control and transparent management.
- Building quality and sustainability, construction of the highest subsidised housing tower block.The building project is based on low energy consumption solutions and reduced maintenance costs.
- Fiscal consideration.
Please highlight how this approach can be exemplary
Since its conception, the Bolueta project has had a multi-faceted vision, placing great value in sustainability, the design of the buildings and the layout of the surroundings, the social cohesion, economic viability, longevity, …
- Social cohesion: The mix of free-market housing and subsidised housing enables diversity and social harmony. Moreover, the defined program of subsidised housing increases threefold the minimum contemplated by law, 608 subsidised flats in a total of 1,100. It supplies a response to the citizens’ demand for decent and accessible housing and contributes towards social cohesion. Further, it affords an opportunity to improve the living conditions of the residents as well as the pre-existing production facilities and economic installations, and all due to the encouragement of citizen participation in decision-making having the effect of strengthening administrative powers with respect to urban planning affairs.
- Environmental: Bolueta is an urban regeneration project framed within a set of decisions and operations aimed at restoring contaminated industrial sites which have fallen into disuse in metropolitan Bilbao for the benefit of the population. The housing estate building project stresses the importance of the 4 fundamental aspects by which it is defined: energy saving, high acoustic and thermal quality, interior air quality and construction with natural and healthy materials.
- Economic: The balanced economic approach of the operation, in which the Private Sector is involved, enables the investment to be redeemed without recurring to public funds.
- Design of the urban planning proposal: This proposes the integration of this area in the urban, social and environmental network of Bilbao, starting from the recovery and promotion of the natural landscape with the river as its outstanding element.
- Building proposal design: The buildings have the Passivhaus Certification.
- Longevity: The project has been conceived to be able to adapt
Economic
- The action is founded on guaranteeing economic viability and independence with regard to public funding.
- Apartments: zero or almost zero heating expenses throughout the year. 75% reduction in consumption, and compact building design enabling common maintenance costs to be optimized.
Social
- The Participation of almost 12,000 people in choosing of the proposal for the urban design of the neighbourhood.
- Agreements with 23 rehoused residents and 17 whose economic activity was transferred.
- 608 apartments of the 1,100 were subsidised, tripling the legal requirement.
- Apartments providing high level of heating comfort and excellent acoustic insulation and optimal interior air quality.
- Cultural: Industrial archaeological elements such as the Santa Ana Foundry chimney were restored
Environmental
- Recovery of significantly altered land for new residential purposes.
- Environmental restoration, through improvement actions on the waterway, protection against erosion and planning and control of the flood plain. Moreover, invading species have been eliminated and the longitudinal connection of the river has been restored through the recovery of the original Riparian ecosystem of the Cantabrian alder forests and the transition to deciduous ash and elm forests in the neighbouring flood plain. An area of approximately 4 ha of Cantabrian alder and deciduous forests have been recovered, planting more than 1,000 autochthonous trees and bushes.
- Among the most outstanding results are the requirement for heating below 15kWh/m2year and a heating load of less than 10W/m2.
Please also explain the benefits that derived from their involvement.
In 2004, Visesa called a tender for ideas to submit planning proposals which would meet the targets outlined in the urban regulations. An innovative process for the choice of proposal was designed involving citizen information and participation as well as the traditional technical panel.
The process of informing citizens and their participation was based on 3 pillars: exhibition in a marquee, webpage and by mail.
This process concluded with the huge participation of almost 12,000 people, distributed as follows:
-
- Marquee: 7,500 people in 17 days.
- Internet: 4,019 visits to the webpage.
- Informative leaflets: 11,000 leaflets were posted
The winning proposal “7 streets” incorporates this focus and recalls the 7 streets of the founding neighbourhood of Bilbao: el Casco Viejo.
In 2015-2016 a participative process was opened to choose the colour of the façades of the first two towers promoted by Visesa through 3 participation routes: Salon Inmobiliario de Euskadi – SIE, Client Service Department of Visesa, and the webpage. In total 282 people participated.
The later participation in visits to the tower block ensured greater awareness about the entire construction operation.
All the participation actions have raised awareness within the Sector and generated a feeling of belonging among citizens.
• The human challenge: to reach agreements both with resident families in the area to facilitate the rehousing and with the economic actors present in the area to facilitate the transfer of workers as well as the renovation of the installations.
• Technical challenges: the urban planning of the surroundings, the decontamination of an enormous volume of contaminated land and the recovery of the waterway. As far as building is concerned, the construction of the highest tower block of apartments in the world to obtain the PassiveHouse certification.
• Environmental challenges: The need to manage a volume of altered and contaminated land of 170,000 m3 (8M€). In 2003 waste management legislation had barely been implemented and there was very little experience in this area. Consequently, it was impossible to foresee the economic and environmental magnitude of the operation.
• Challenges posed by the surrounding area: the recovery of the Nervión-Ibaizabal estuary has required a balanced use of conventional civil engineering techniques combined with bioengineering techniques, adapted to the vegetation and the original ecosystem.
• Financial challenges: Property bubble of 2008. This project was initiated in 2003 and the long process of preparing the first private partners had to be abandoned during the crisis period which led to a phase of uncertainty.
The environmental restoration required the precise use of conventional civil engineering techniques combined with bioengineering techniques. To this end the area was divided into zones according to the speed of the river, the slope was protected in the more exposed areas with a breakwater formed by locally sourced willow branches and with 3D geocell mesh with vegetable soil and the river bank plants in the more gentle slopes. In this way, the geocell protects the riverbank from erosion in a part of the river which frequently rises, as well as favouring the growth of the alder plantations. Once the alder trees are more established this will further contribute to improving the control of the river cycle and braking the erosion.
The main innovative element of the promotions is the design of the subsidised Near Zero Energy Buildings.
The development of the project has been based on low cost energy solutions and low maintenance costs which meet the criteria of housing design for government subsidised housing, as well as the different profiles of the residents, be they buyers or renters. In this way, the project has incorporated the five basic principles of Passivhaus.
- Thermic insulation: continuous insulation for the building envelope.
- Thermal bridges: Study and detailed resolution of all the critical points.
- Sealing: Sealing values of 0.37 renovations/hour.
- High quality carpentry: Installation of triple glazed aluminium carpentry.
- CMV double flow: Installation of controlled mechanical ventilation with heat recovery system.
The building with 108 subsidised apartments for sale and 63 social housing apartments for rent was certified by the Munich Passivhaus Institute in 2018 and recognised at the time as being the highest certified Passivhaus in the world.
Please provide clear documentation, communication of methodology and principles in this context.
The project has received visits from international delegations (India CREDAI, Montreal Social Economand Bureau and Colombia Cluster) and from 800 professionals from the national sector interested in learning from our experience. The success of the action has been recognised in different forums, increasing awareness about the project and spreading the acquired knowledge. Among others, explanatory videos about the Bolueta building have been uploaded to Youtube and the website of the Idealista real estate agency and have received more than 15,000 hits.
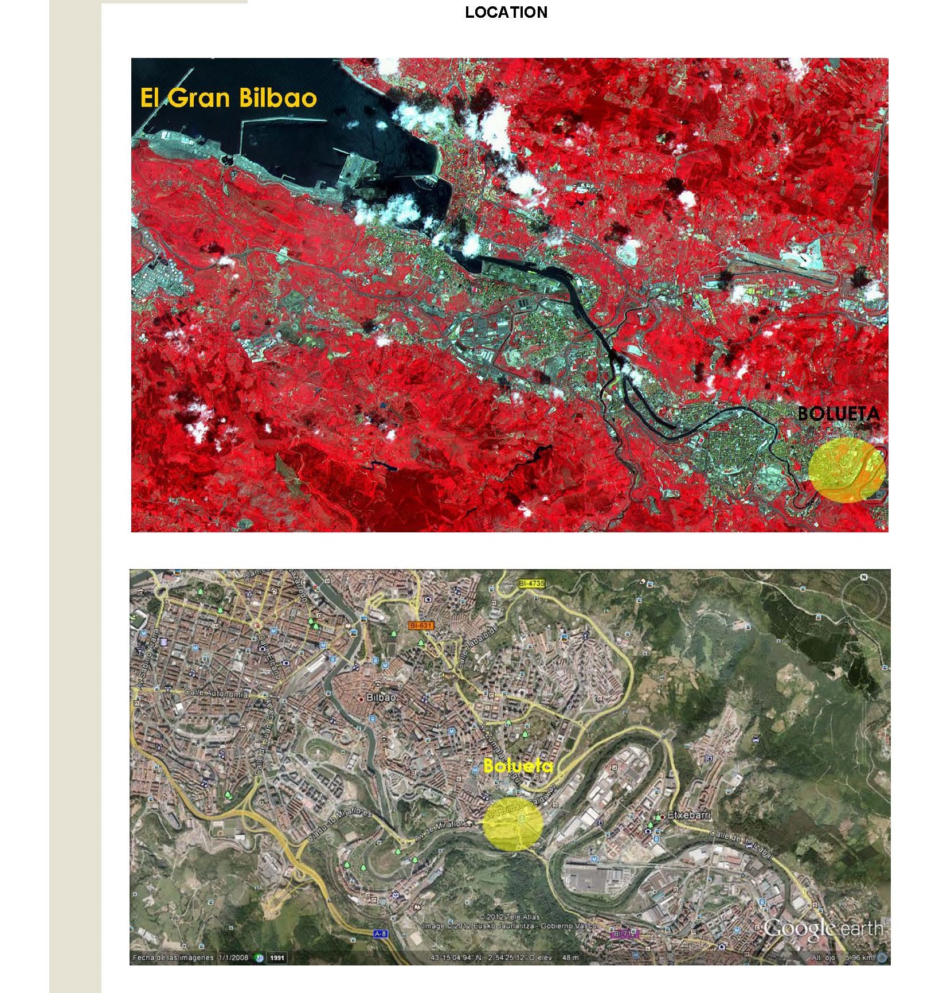
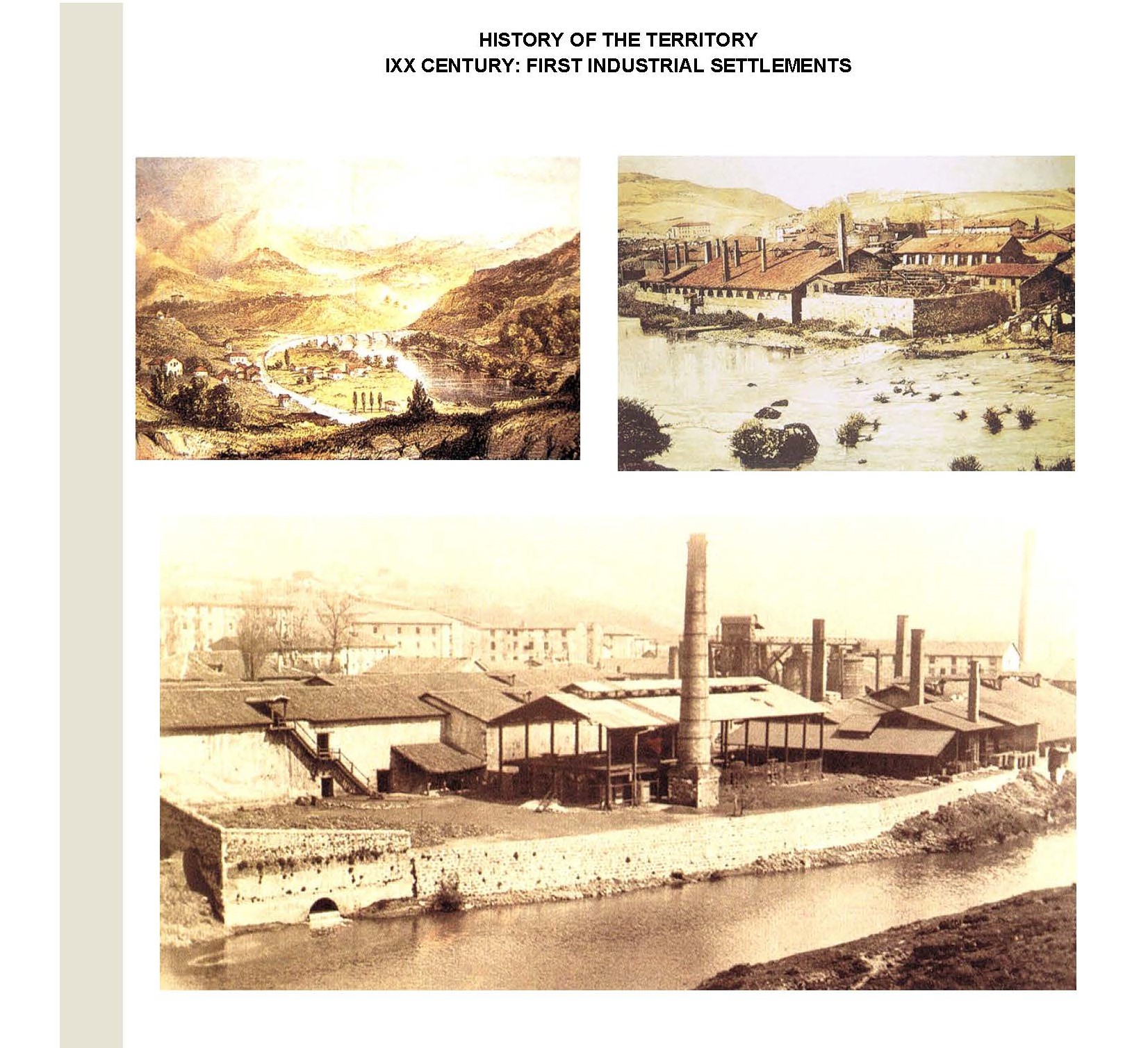
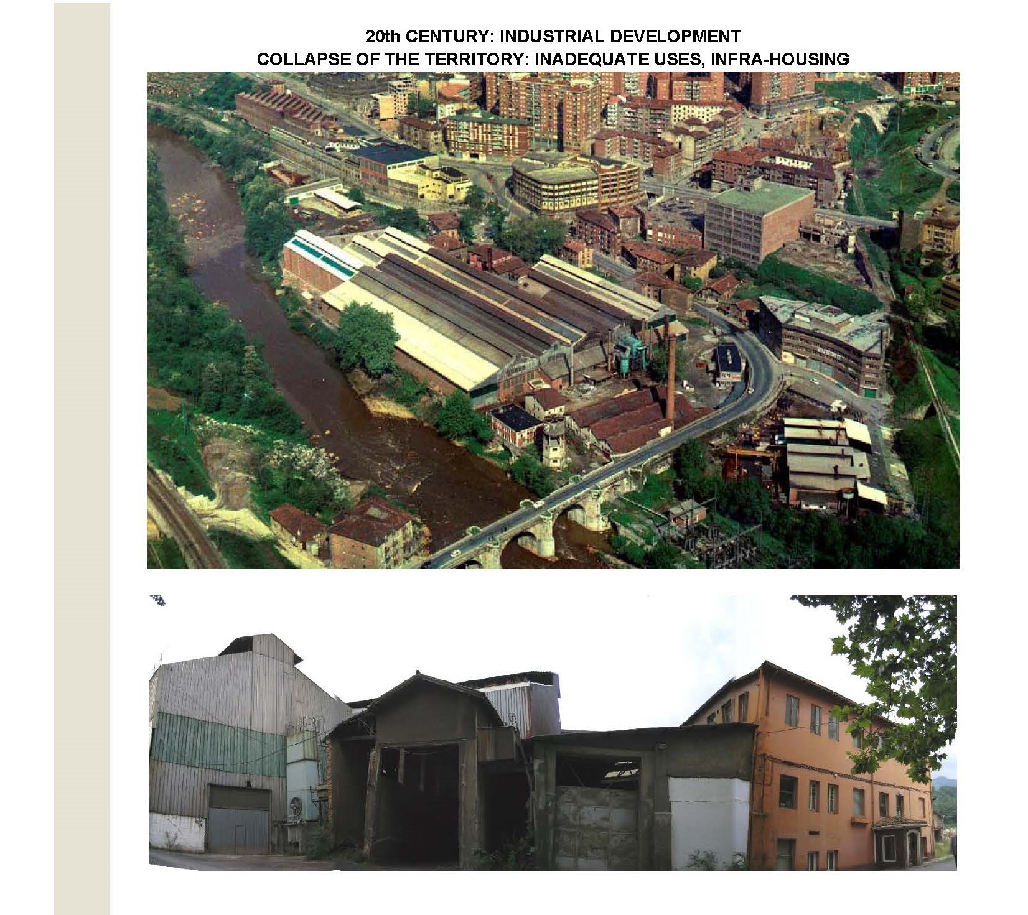
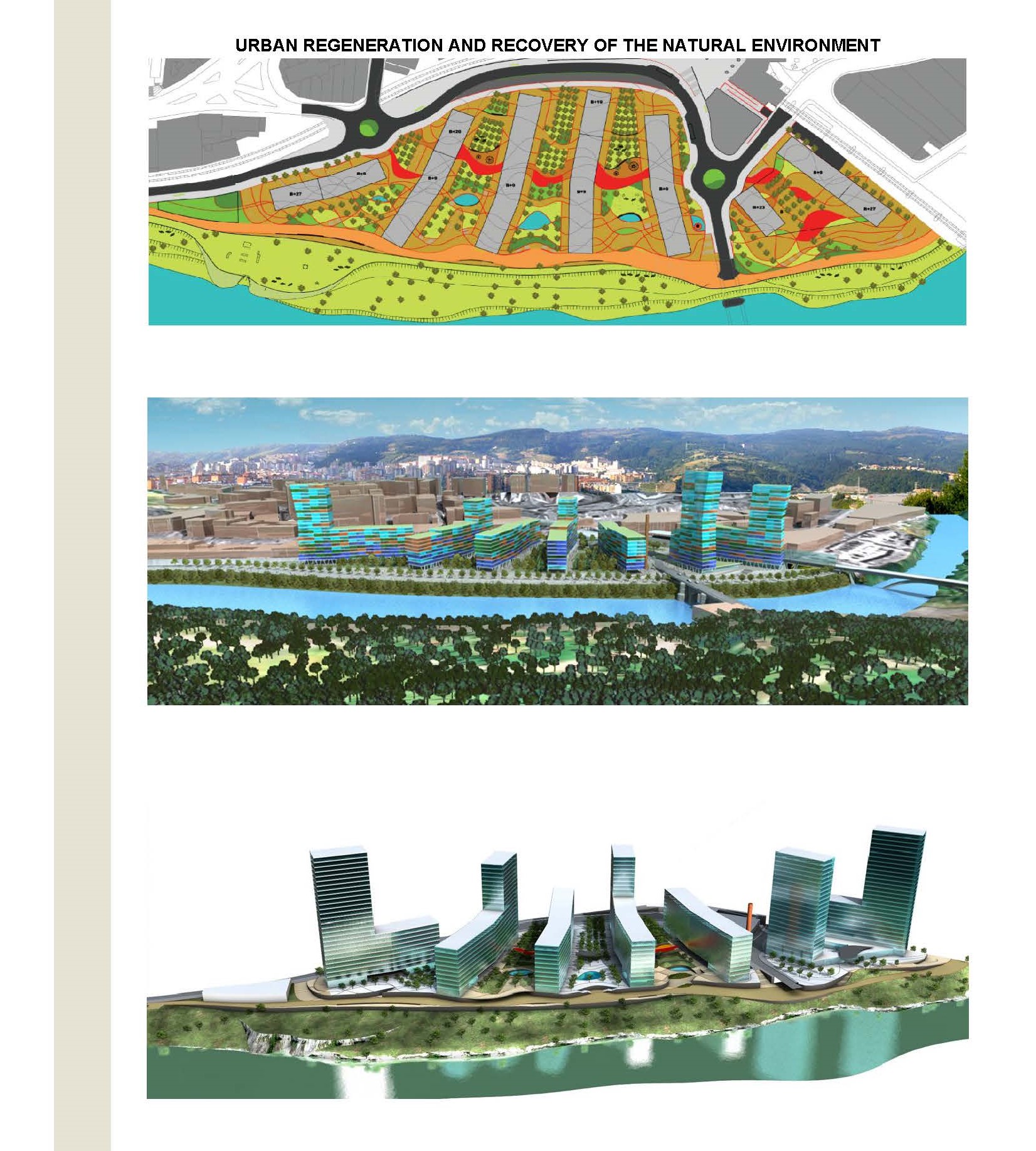
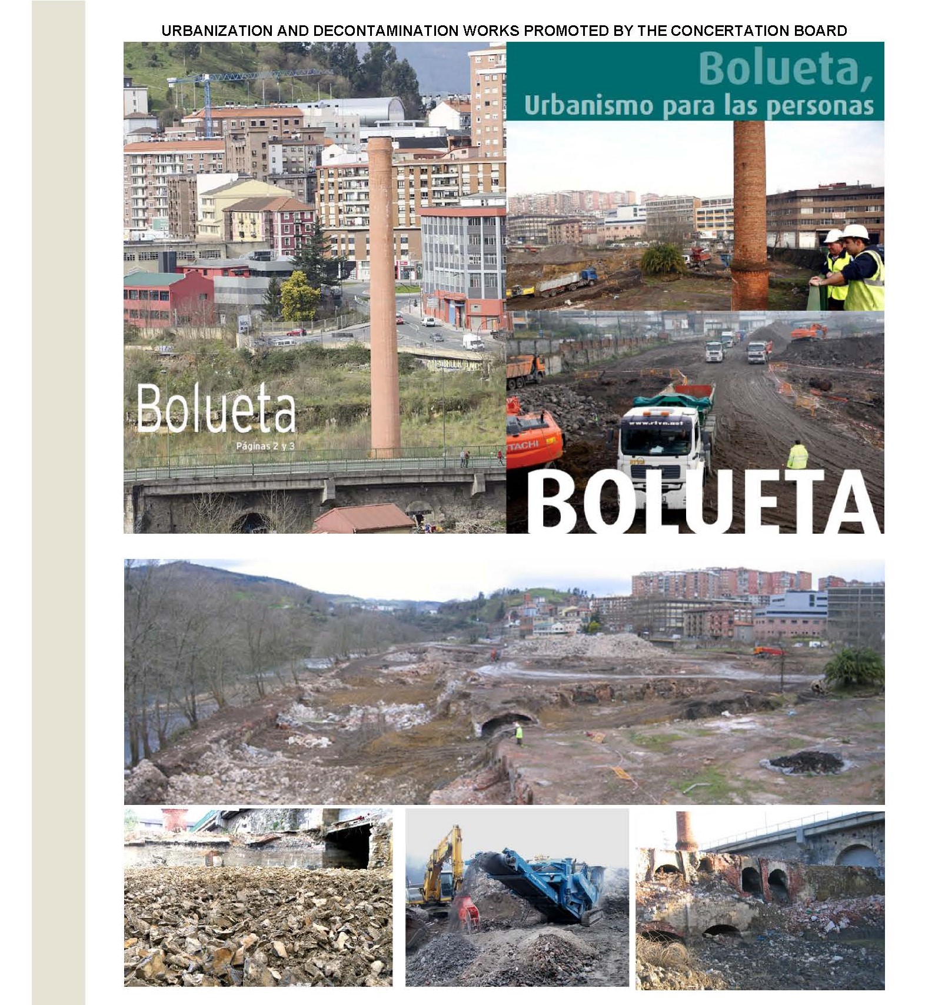
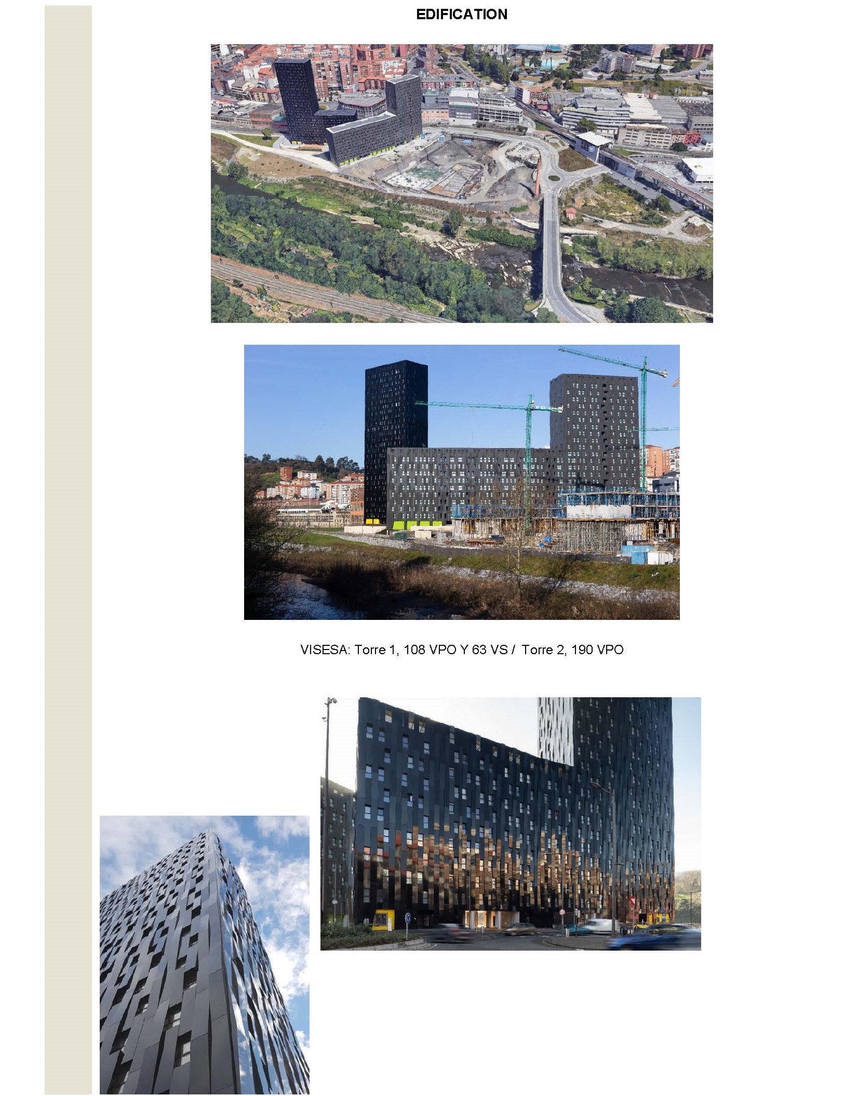
@Vivienda y Suelo de Euskadi, S.A. – Euskadiko Etxebizitza eta Lurra, EA (Visesa), 2020
Content licensed to the European Union.