Beaver Center is an ecological-educational-tourist station for observation and presentation of nature along Sotla river. It is built on the edge of the parched lake depression and partly levitates over the slope. This wooden-container-pavilion, with community spaces and with a central viewing staircase, has an info-point with a snack bar, a study, a gallery and a lecture hall. Construction is wooden. Larch facade interprets vernacular architecture and relates to cultural and natural environment.
INTERREG V-A Slovenia – Croatia
"TIES OF NATURE (VEZI NARAVE)"
2014-2020
INTERREG V-A Slovenia – Croatia, "TIES OF NATURE (VEZI NARAVE)", 2014-2020
The Beaver Center (Nature Conservation Center Sotla) is itended for researching of nature along the Sotla river by scientists for presentation to eco-tourist nomads.
It is located next to the Slovenian-Croatian border, along dried-out Vonarsko or Sotelsko lake, which became a unique nature reserve. Architecture follows the natural topography that falls from the road towards the dry lake depression and active river canal. The Eastern longitudinal façade leans against the terraced entrance platform so the building partly levitates over the slope.
The functional concept is based on the theme of `eco-educational research and tourist station`, with transitional platforms with a central viewing staircase – a tower and a circular viewing platform on the roof. One enters four separate program sections from the open circular corridor: info-point and café terrace, office with balcony, a lecture hall with cabinet and terrace, thematic exhibition center. Visitor is thus offered educational content and meditative or dynamic, abstract spatial experience. Openings and glazing are sequencing the views from open and closed spaces. Terraces are deeper to the south due to shading.
Construction above foundations is wooden. Layered but compact wooden architecture with a facade textured with rhythms and raster, interprets vernacular architecture and relates to the cultural and natural landscape.
On the other hand, this `wooden-container-pavilion` is placed in the landscape according to the principle of `extended-screen-barrier`, which also incorporates the idea of `objective observation of Nature`.
The project addresses the challenge of conserving and restoring biotic diversity for future generations and raising awareness of the impact nature has on the well-being of man, while connecting local and regional lay public and scientific community for gatherings, workshops, exhibitions - all to reconnect with nature, regarding sustainability, natural wooden aesthetics and citizen engagement.
Please highlight how the project can be exemplary in this context
The Beaver Center was built to establish a community space and micro-eco-tourist station, connecting local and regional lay public and scientific community for gatherings, workshops, exhibitions - all to research and promote different sustainability and circularity concepts. The concept and realization lead to an architectural example regarding the possibilities of using renewable resources, such as wood and renewable energy in public structures and buildings, which can lead to broader similar implementation in public and private domain. It was built using optimal amount of sustainable materials (wooden construction and insulation), by the local contractor - via public tender. The placement of the building was negotiated in coordination with the local authority for preservation of nature, placing the building in natural environment with minimal impact, which can be viewed and demonstrated on the site. The program and functionality of the building is conceived to host various programs regarding sustainability, circularity, through eco-touristic and educational programs.
Please highlight how the project can be exemplary in this context
Architectural concept of the Beaver Center is designed as a wooden-container with transitional platforms and with central viewing staircase – tower and circular viewing platform on the roof. It is also a kind of wooden container-pavilion. Thus the architectural aesthetics originates from the tradition of modernist concepts of modularity, prefabrication, and functionalism and is upgraded with ecological principles, using modern wooden systems (construction, insulation, facade). Thus, a connection to modernity and traditionalism (vernacular structures in rural areas) is achieved.
The aim is to optimize architectural design with the principles of modernism-functionalism and reference to vernacular architecture to achieve a subtle placement of the building in the natural-rural environment.
Architecture is placed in landscape according to principle of extended screen-barrier, within which levels, circular connections, and functional spaces are arranged in independent-program cells which are connected by a common semi-exterior viewing-staircase-tower. Openings and glazing sequence the views from open and closed spaces. Visitor is thus offered educational content and meditative or dynamic, abstract spatial experience. Buildings` exterior and interior are also made of wood and are tactile and evoke visitors` senses so the user experience is multi-sensory.
Construction above foundations is wooden. Layered but compact architectural image with wooden platforms and wooden façade, which is textured with rhythms and raster, interprets vernacular architecture and relates to cultural and natural landscape.
Architecture is an examplary case of quality contemporary architecture that is subtly but efficiently placed in a natural environment.
Please highlight how the project can be exemplary in this context
The Beaver center project is engaging and involving general public, eco-tourists and scientific community. It connects local and regional lay public and scientific community for gatherings, workshops, exhibitions. Equal opportunities are provided for the citizens` presentations of different programs or workshops at the public platform (public institute).
The architectural design respects the universal design and universal accessibility, by detailing of communications, transition-openings, elevator. Bicycle parking is provided at the entrance. The entrance is covered by a publicly accessible public-floor niche-roof to give contemporary shelter from natural elements to the bikers and hikers. In this sense the project is also an example, similar to the concept of mountain cottage or shelter, but placed in the flat-river-area.
Please highlight how this approach can be exemplary
The three dimensions: terms of inclusion, aesthetics and quality of experience and
sustainability (including circularity) were the primary objectives of the project Beaver Center. The project`s concept was to build a structure in the protected natural environment that is specific as it is located between two towns, near the country border. Now the project connects the two rural-touristic and several border locations in eco-tourist and culturally-social concept, by minimal impact to the natural habitat, using contemporary eco-architecture to engage and attract visitors and involve public in social an educational activity.
The Beaver center has been opened since 17.09.2022. Since then, it has hosted permanent scientific and educational exhibition thematizing the natural environment of Sotla river and the wild life in the surroundings (especially the beaver). Several temporary exhibitions have been featured in the interior and exterior of the center (ecology, sustainable buildings, wooden architecture). The café has local visitors and visitors from abroad. It is very popular for the hikers and bicyclists. There are several ongoing workshops, including kid`s workshops.
Please also explain the benefits that derived from their involvement.
The Beaver center has been offering the exhibition space and space for civil society since its inception. The permanent scientific and educational exhibition thematizing the natural environment of Sotla river and the wild life in the surroundings (especially the beaver) has been designed by involvement of the
local authority for the protection of nature (institute for the protection of the nature). The results are already visible but are conceived also as a long-term goal.
The project addresses the global challenge of conserving and restoring biotic diversity for future generations and raising awareness of the impact nature has on the well-being of man. In order to reach this objective, the project will implement activities addressing: the lack of joint harmonised cross-border measures for the improvement of target species in poor condition; the lack of intersectoral collaboration in the introduction of modern, sustainable methods of natural resource management; poor awareness of the relevance of nature conservation and benefits that conserved nature has for the long-term quality of life and for preventing natural risks in an area.
Innovative character of the project is the special attention regarding the three dimensions: terms of inclusion, aesthetics and quality of experience and sustainability (including circularity) that were the primary objectives of the project Beaver Center.
Please provide clear documentation, communication of methodology and principles in this context.
The project was made in international collaboration and realized through public tender for the contractor – available online.
http://www.si-hr.eu/si2/map-2/vezi-narave/
chrome-extension://efaidnbmnnnibpcajpcglclefindmkaj/viewer.html?pdfurl=http%3A%2F%2Fwww.si-hr.eu%2Fen2%2Fdownload%2FSummaries-of-Approved-Projects-Priority-Axis-2.pdf&clen=477834
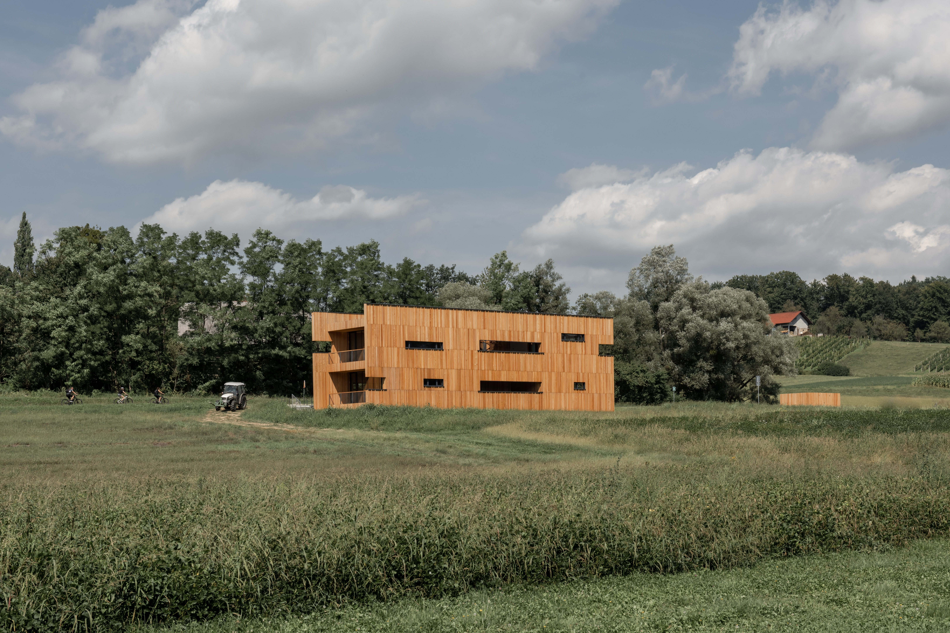
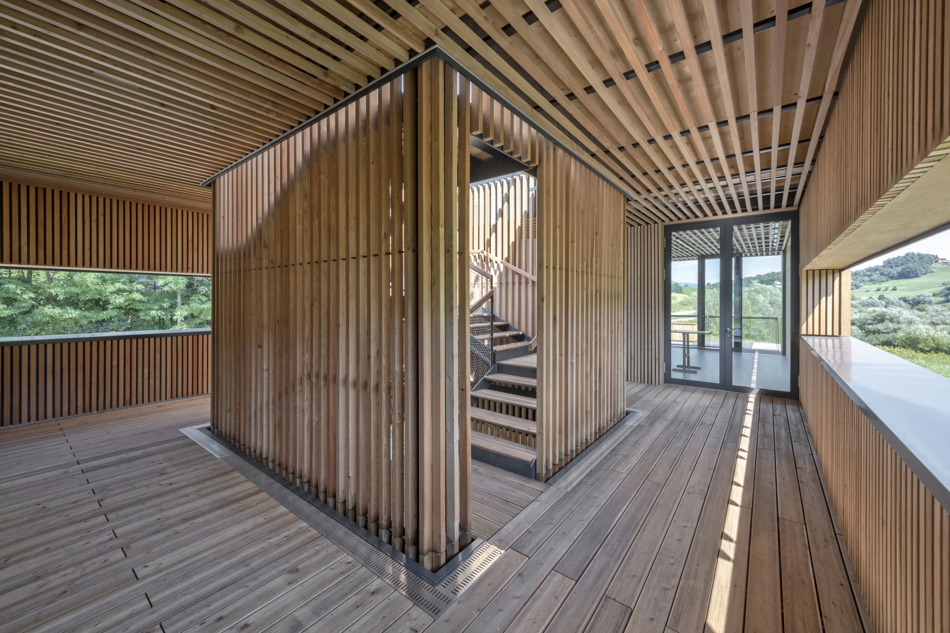
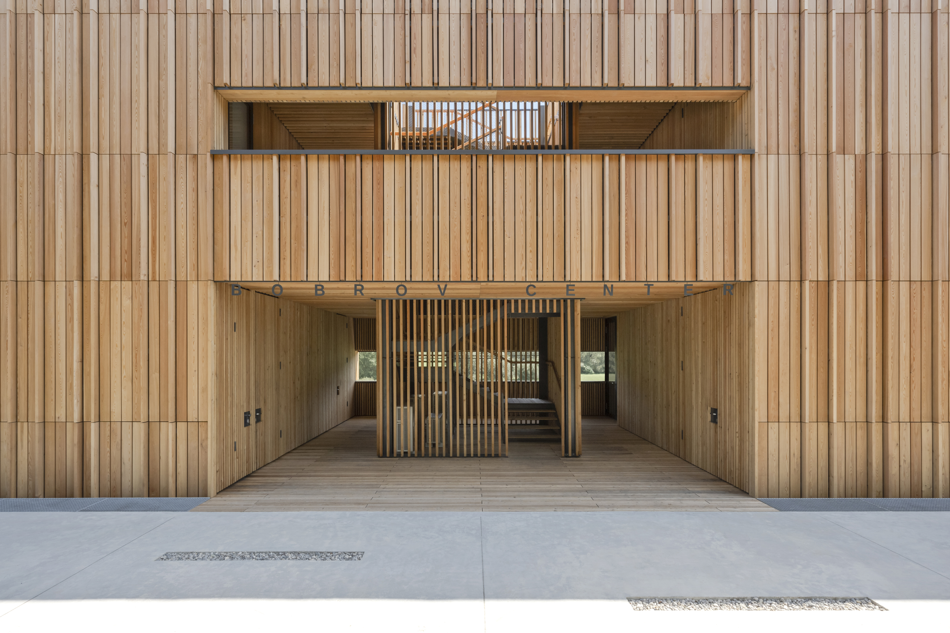
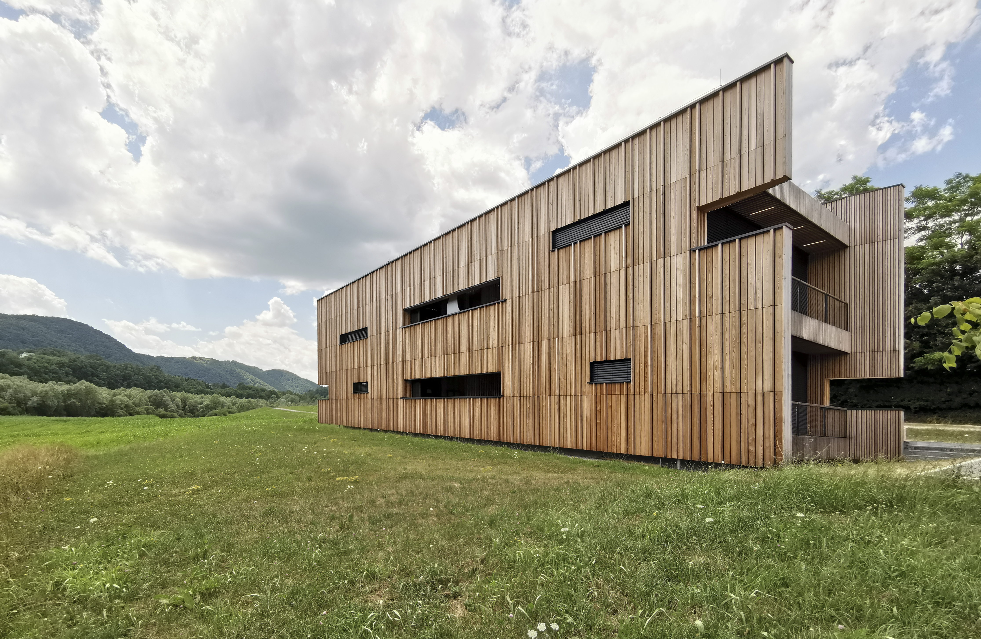
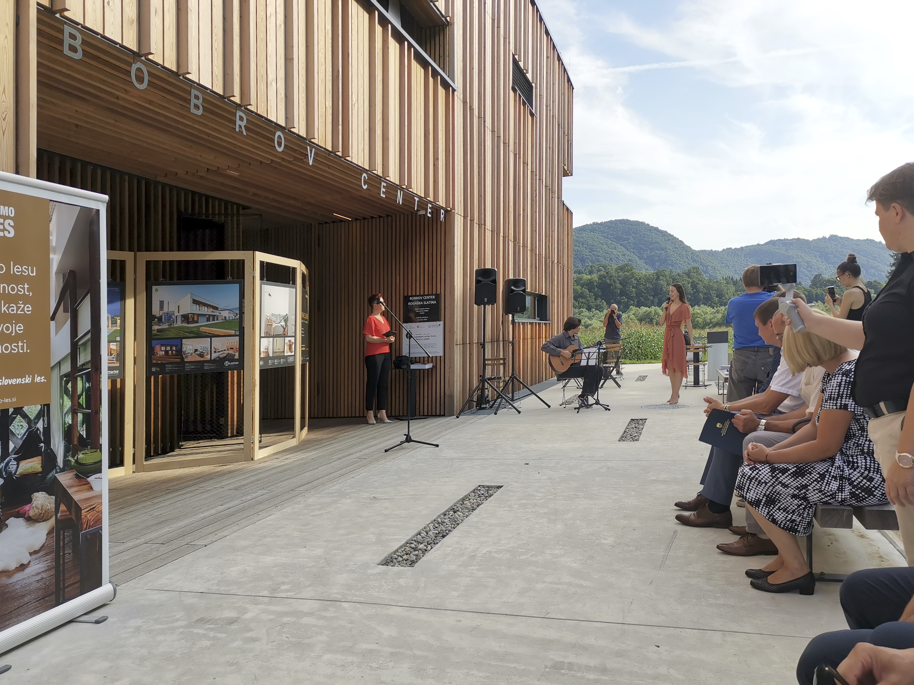
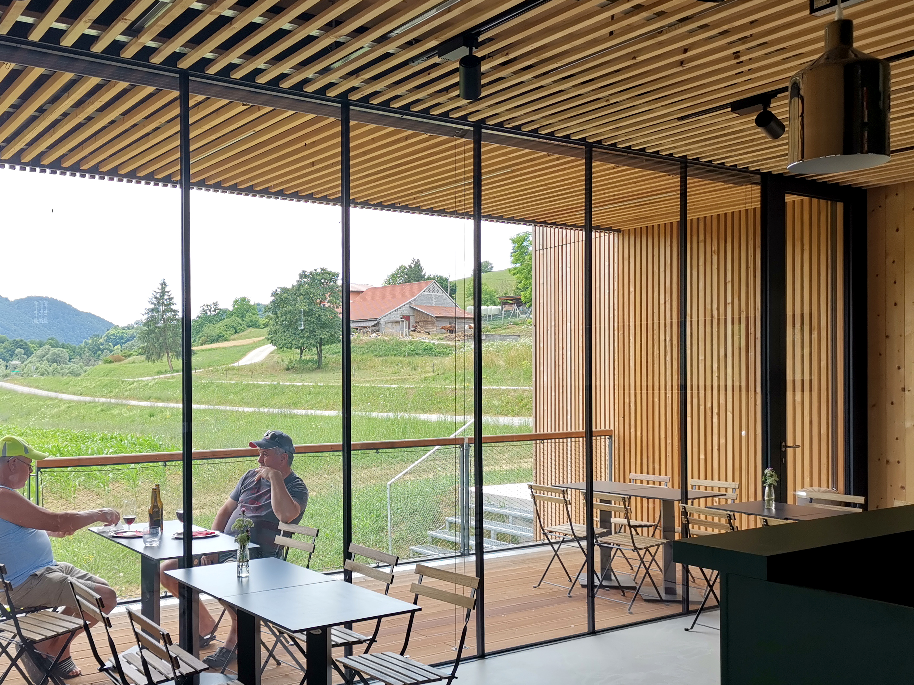
@Rogaška Slatina Public Institute for Tourism and Culture, 2020
Content licensed to the European Union.