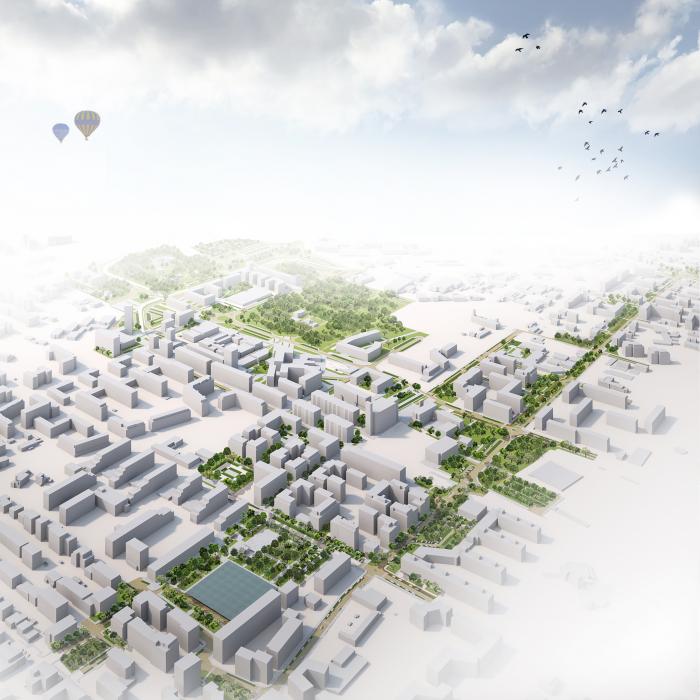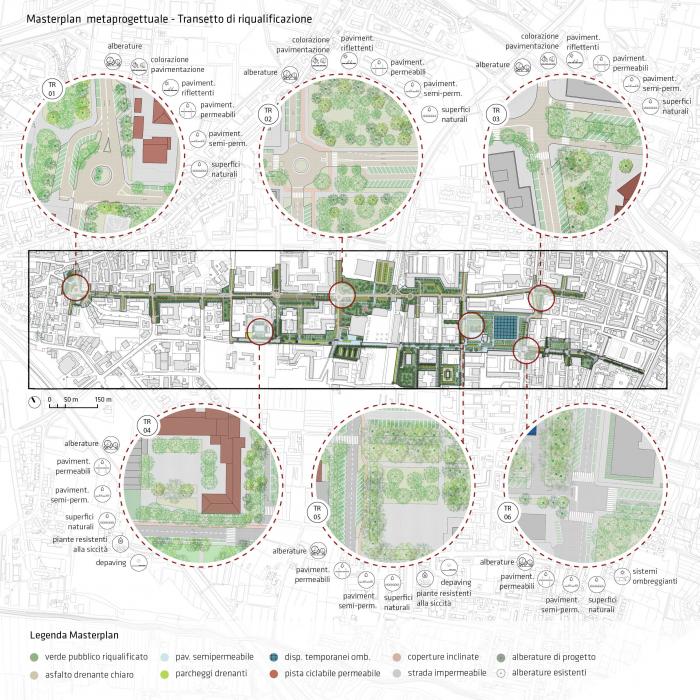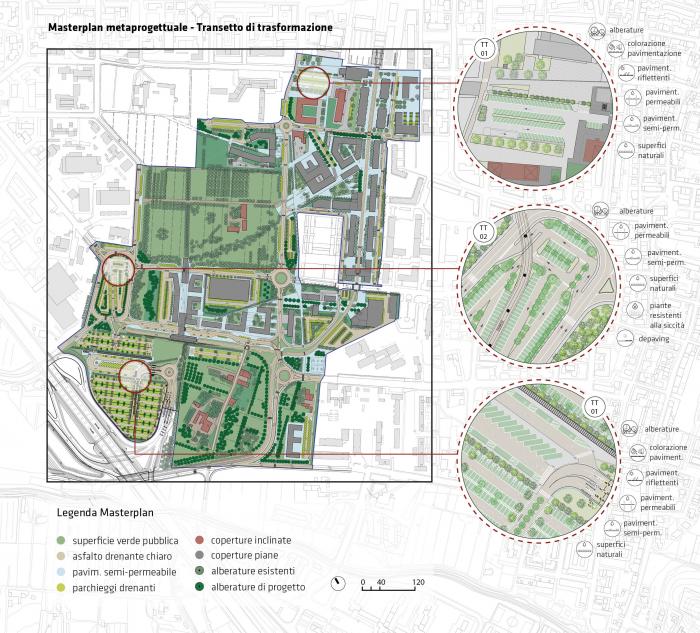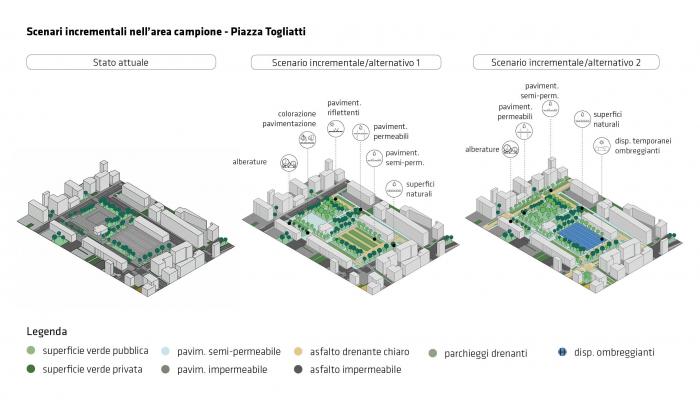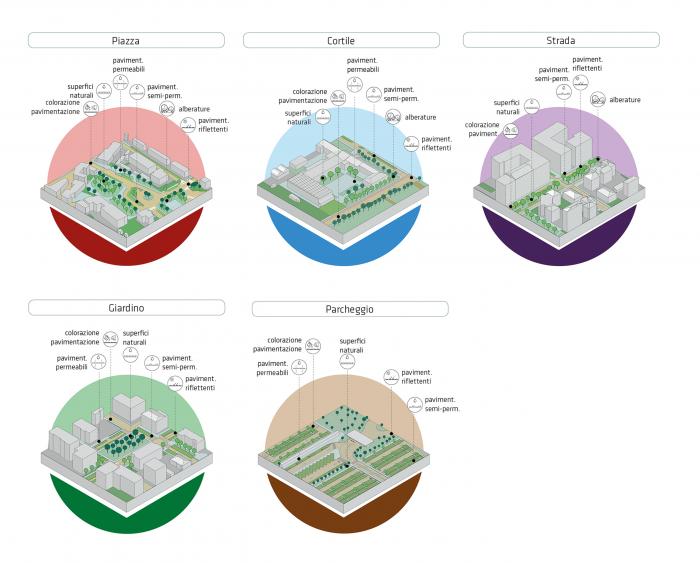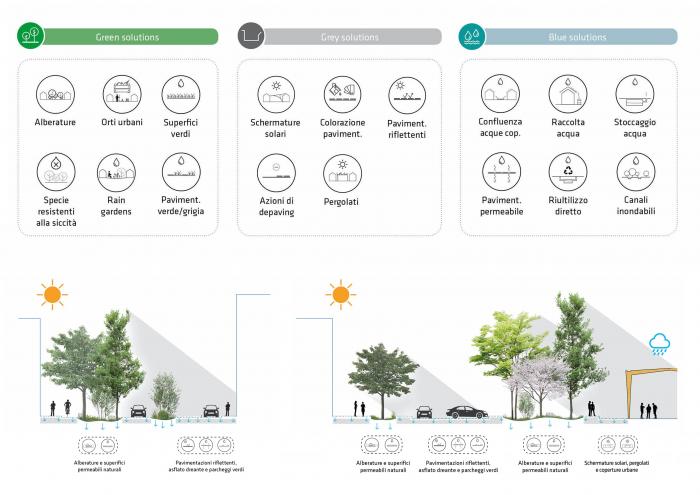The idea develops three meta-projects for climate adaptation to counteract urban heat island and pluvial flooding in the district of Scandicci (Metropolitan City of Florence). The proposal involves two "urban transects" and a square, focused mainly on nature-based solutions to create green infrastructures. The effectiveness of the different scenarios was tested using digital predictive tools. The strategies adopted allow to increase livability of public space and social cohesion.
Cities have to face the growing manifestations, in terms of intensity and frequency, of extreme events such as urban heat islands and urban flooding caused by extreme rainfall. Public spaces have a key role in increasing resilience and developing adaptation to climate change.
The integration of green infrastructures and nature-based solutions within urban contexts represents an effective strategy that involves multiple benefits for climate mitigation and adaptation, reduction of pollution, public health and the well-being of the inhabitants.
The project has been developed by the research unit of the Department of Architecture of Florence, within a national research of relevant interest, and describes the definition of three different adaptive-design scenarios in Scandicci, an urban district located in the Metropolitan City of Florence. Two proposals are systemic and developed along the main axes of the urban settlement within two intersecting transects. These are the transect of renovation of public space and that of transformation of urban forecasts. The third proposal concerns an incremental adaptation project, developed at the neighbourhood scale, for Piazza Togliatti (an important space of social interaction for the community).
The project scenarios are based on a holistic and multidisciplinary approach that has involved local policy makers and research centres.
The use of digital tools allowed us to demonstrate the effectiveness of the proposals. In fact the design scenarios show that it is possible to achieve a significant improvement in the climate resilience of urban spaces adopting natural elements with low-impact interventions.
The development of flexible and compatible scenarios with the intervention area make the design methodology replicable in other urban contexts, also with different climatic conditions. Therefore, the proposals comply with the requirements of affordability, aesthetics, sustainability and beauty.
Please highlight how the concept/idea can be exemplary in this context
The objective of the project was to define appropriate strategies for climate adaptation and evaluate in advance their effectiveness against the two main climatic hazards most common in Europe: urban heat island and urban flooding caused by extreme rainfall.
In order to achieve these objectives, the project scenarios were built on six themes of intervention that are based on the principles of environmental sustainability and climate and social resilience. These include: 1) ground-level actions, which a focus on the de-sealing of paved areas increasing permeability, not involving existing buildings and not consuming additional natural soil; 2) use of nature-based solutions, able to counteract the multiple climatic hazards and to offer ecosystem benefits for health and well-being of the inhabitants; 3) creation of green infrastructures, in order to provide a widespread network of natural environments within the urban context, through the connection and enhancement of existing green areas and the creation of new natural ‘oases’ able to protect from extreme temperatures; 4) strengthening the infrastructure of slow mobility, that are environmentally sustainable and have a high level of accessibility for all types of users (people with reduced mobility, disable, elderly, etc.); 5) installation of temporary urban canopies for shading and raining, to be realised with light construction systems and circular materials, that have the scope of improving the microclimate and supporting the different social uses of the public spaces (market, exhibitions, leisure activities, sport, etc.); 6) verification of concept ideas through thermal simulations and hydraulic evaluations carried out with appropriate IT tools that through the digital modelling allow to measure in advance the effectiveness of the proposed solutions.
The concept idea can be exemplary because it is guided by a ‘soft’ approach to urban transformations, able to offer benefits both to the environment and to citizens.
Please highlight how the concept/idea can be exemplary in this context
The idea works on the concept of a new landscape of urban nature, widely developed in the project for the City of Scandicci. Through the creation of new green areas integrated by new trees it is possible to increase biodiversity, protect local ecosystems, develop climate mitigation and adaptation, provide significant aesthetic value and improve livability and quality of life.
The areas of renovation and transformation within the two transects have been carefully redesigned with the aim of turning the roads into green corridors through a detailed redistribution of spaces between driveways, cycle-pedestrian paths and permeable and green areas. The project involves both open spaces and small urban voids, giving them a fundamental role for the permeability of soils and urban forestation. Together with these interventions, it was planned to replace the existing flooring with cool and semi-permeable materials that increase climate resilience.
The project in the renovation transect develops along a series of public spaces, which touches a school yard, gardens and public squares, driveways, pedestrian paths and car parkings. The project in the transect of transformation shows how it is possible to obtain widespread benefits from functional and material changes of the areas of future construction focusing in particular on parking areas. The incremental project foresees two different alternatives for Piazza Togliatti: the first, involves mainly the central part of the square replacing the existing pavement and integrating new green areas and trees; the second, includes the redesign of the streets that surround the square and involves the installation of shading devices for cultural activities in the area dedicated to the market.
The design idea represents good practice because it is based on the re-imagination of the urban landscape, which is characterized by technical feasibility, low technological profile, affordable interventions and high standards of beauty.
Please highlight how the concept/idea can be exemplary in this context
The project ideas were developed through a collaboration with the National Research Council of Florence and Bologna, the “Consorzio di Bonifica 3 Medio Valdarno”, the Arno River Authority “Distretto Appennino Settentrionale” and the technical offices for the environment and urban planning of the Municipality of Scandicci. The cooperation with the scientific consultants has given a relevant contribution to the obtained results to deal with the faced climate issues, guiding the design process from the meta-design strategies to the developed technical solutions.
This multidisciplinary process has accompanied the elaboration of the projects of the two transects and of Piazza Togliatti in all the phases and scales of work. In particular, it has been possible to use accurate climate data relating to the area of study, in order to: identify the most relevant socio-climatic vulnerabilities, find the areas most characterised to flash flood phenomena, and finally address the design work in areas of the city with real needs of urban regeneration according to the the municipality's urban policy agenda.
A continuous dialogue has been developed with the municipality of Scandicci during the whole design process. From December 2021 a series of events is being organised to present the results of the research to both technicians and citizens. This will be the first step of a wider dialogue with the local community and policy-makers, finalised to the integration of the adaptive solutions in the future interventions. In particular, Piazza Togliatti will be renovated in the next years, so is our intention to develop a participatory process in order to transform this urban void into a pilot project for climate adaptation and social inclusion of vulnerable urban districts.
This experimentation will demonstrate how to involve different scientific contributions, institutional authorities and citizens in a co-design process oriented towards the increasing of the resilience of public spaces.
Please highlight how this approach can be exemplary
The project combines the three dimensions within multi-dimensional strategies of action on the public open spaces of the urban environment. Public space is the focus of the intervention and is rethought considering the complexity of the multiple design levels it hosts: environmental, aesthetic, social.
The potential of open spaces is enhanced as a field for exploring a new concept of “urban nature”, which welcomes green elements shaping as ecosystemic infrastructures providing services in terms of environmental sustainability and quality of life. The adopted nature based solutions provide services in terms of adaptation to extreme climate events, pollution reduction and biodiversity protection. Green infrastructures are designed as technological elements whose thermal and hydraulic performance can be objectively assessed. This is accompanied by the possibility of providing inhabitants not only with open spaces characterised by certain standards of environmental comfort but also of high aesthetic quality.
Based on the principles of Universal Design, interventions are designed to be liveable and accessible for all users. Squares, streets, courtyards and gardens are beautiful and inclusive and form the connective network of the district, with which the citizens identify their community, strengthening social cohesion and a sense of belonging rooted in nature as a common good. Accessibility for all leads to important benefits for an ageing society, encouraging a virtuous social mixité and interactions between different generations.
The idea is to provide the city with green “oases”, with light-coloured and permeable pavings, furniture that encourages people to stay and lighting powered by renewable sources, in which people can feel comfortable, providing natural protection against extreme temperatures in the summer months, and at the same time natural rainwater collection tanks, mitigating the impact of extreme rainfall and lightening the pressure on the sewage system.
The project presented is highly innovative, especially as regards the design methodology developed and its founding paradigms of sustainability and resilience.
The design was developed on a meta-project scale, prefiguring open scenarios adaptable to the needs of the specific context of intervention. In fact, the scenarios can be oriented according to several parameters: successive temporal phases of action, cost of the intervention, extension of the area or the impact of transformations in relation to the current state.
The proposed scenarios were defined starting from a catalogue of green solutions, which together outline a new idea of nature into the anthropic environment, and grey solutions, relating to the materials used and artificial shading or rainwater harvesting devices.
The proposed design solutions promote the integration of climatic parameters within the environmental benchmarks currently in use. While representing a strong advancement in practice, the scenarios prove to be immediately included into urban planning and design tools, as they are based on minimal interventions that do not disrupt the current layout, but improve it by overcoming the fragmentation of existing natural elements and reinforcing them. It is worth noting that the projects do not exclusively address climatic issues but integrate them within ongoing urban policies.
The methodology adopted is fully replicable and is the result of a multidisciplinary work throughout the design process. The contribution of climatology, in terms of data provided on the two climatic hazards studied was fundamental. Moreover, interdisciplinarity has also been developed combining the approach of Urban Planning with that of Architectural Technology.
This is directly linked to the inter-scalarity of the action, a fundamental factor that has allowed us to move from a large area of the urban settlement to punctual proposals referring to single urban spaces, interpreted as pieces of a wider mosaic.
The project will be developed through specific in-depth studies on green solutions, expanding the research group by involving landscape designers, agronomists and sociologists. This will be useful to analyse the effectiveness of the solutions, so as to provide public administrations with a compendium of climate-related standards that can be immediately integrated into current urban planning. In addition, the methodology will be enriched through collaboration with experts in urban sociology, with whom we will work on the scenarios through the engagement of the local community.
During the development of the research there were continuous contacts with the public administrations of the Metropolitan City of Florence involved in the project, in particular with the Municipality of Scandicci. This dialogue between University and Municipality is strategic since the interventions proposed in the renovation transect are based on minimal actions that could be easily adopted in the ordinary maintenance, obtaining immediate benefits; while, for the transformation transect, the preventive tests and the integrative proposals could be evaluated in order to make improvements to the existing proposals towards the climate adaptive capacity. Moreover the dissemination of the research results will be improved with publications, social media and public meetings addressed to public administration technicians, architects and citizens.
The developed methodology combines urban regeneration with the climate adaptation of public spaces to extreme events and will be implemented by integrating it into ordinary planning tools, through design parameters aimed at achieving a certain degree of resilience. Fundamental to the implementation of the project is the citizen engagement. A starting point for this is the participatory process carried out in 2013 on the redesign of Scandicci's central square, Piazza Togliatti, a dialogue that could be resumed and expanded with respect to climate issues.
The road map for the development of the project in the next year foresees firstly the strengthening of the multidisciplinarity dimension of the work, by the involvement of further disciplines that can contribute to the construction of climate adaptation scenarios well integrated with the regeneration of urban public spaces.
The dimension of the project that we would like to explore further is the participation of local inhabitants and stakeholders in the definition of the design objectives and in the selection of priority areas for intervention.
We would therefore like to organise, together with sociologists, a series of co-design workshops with the inhabitants over the course of a year. The road map we have drawn up includes the following steps: an initial organisational phase which will take place in June-July 2022; the actual co-design workshop will be held in September-February 2022, we would like to involve also students so the period coincides with the first school trimester; the results will be collected and elaborated in March-May and finally presented and exposed in June 2023 in a public event in Piazza Togliatti.
The co-design workshops will be organised in order to involve different categories of users and to systemise their needs. Particular strength will be given to the two population groups most vulnerable to extreme events: the elderly and children.
Special dissemination activities (event, contest, crowdfunding) will be organised on the impacts of climate change and the potential of design action to make open spaces resilient, adaptive, beautiful and liveable. It is therefore interesting to combine activities to be carried out in schools, taking as a key issue the redesign of schoolyards in a climate-adaptive way. This will be accompanied by discussions with the public administration, which is the direct beneficiary of the design scenarios, to understand how to introduce climate design strategies and parameters into the renovation of public spaces.
@Hasanaj, 2022
Content licensed to the European Union.
