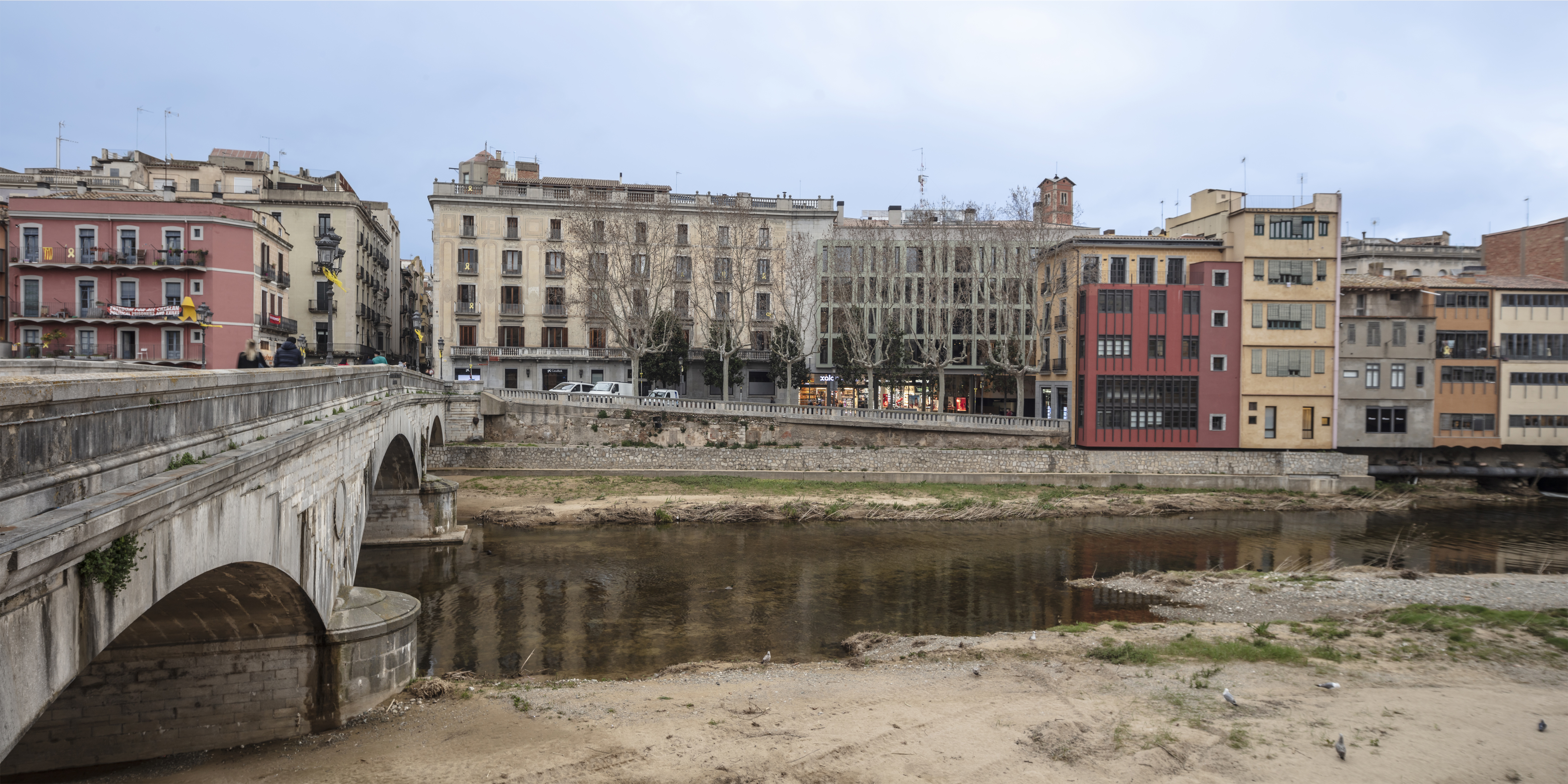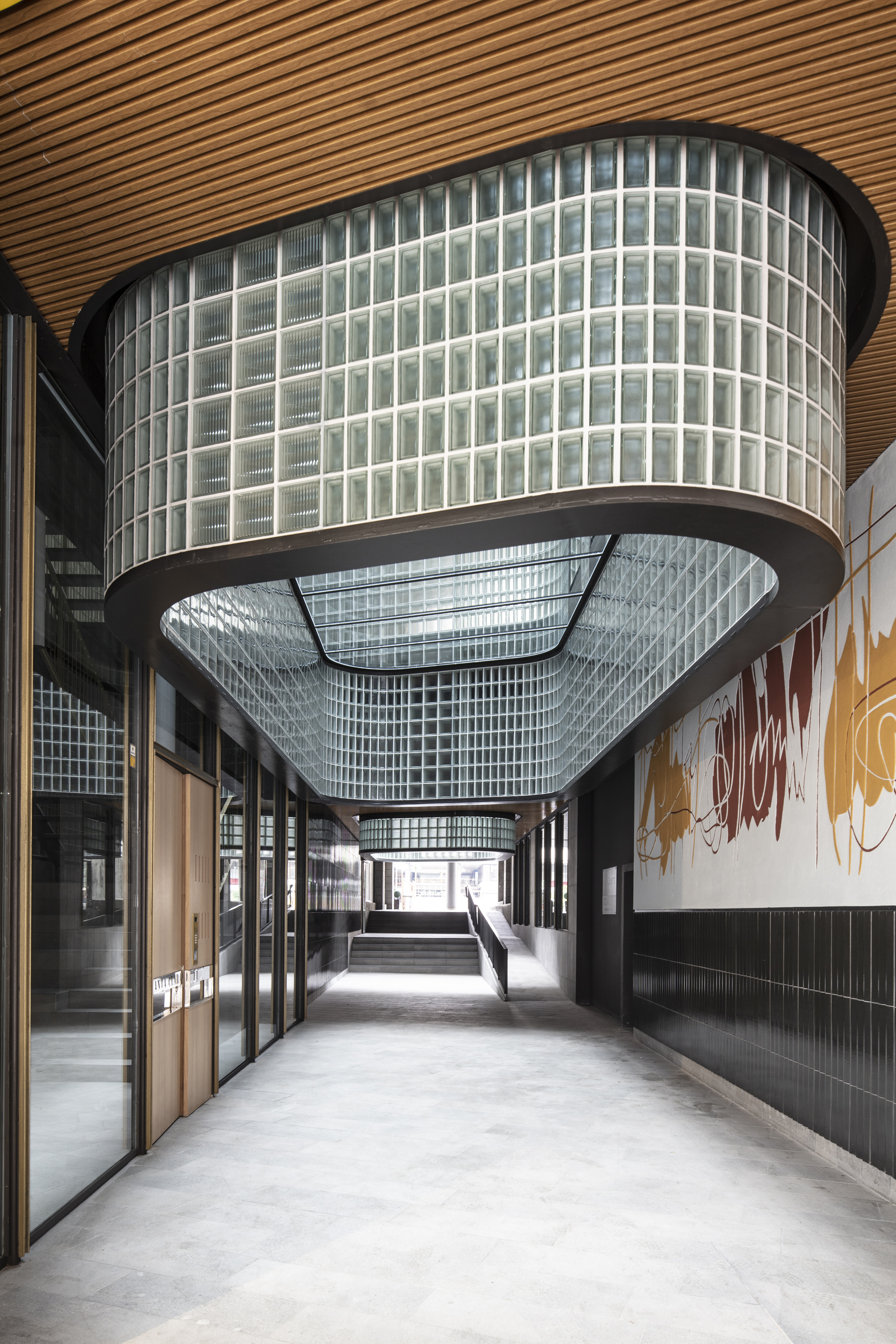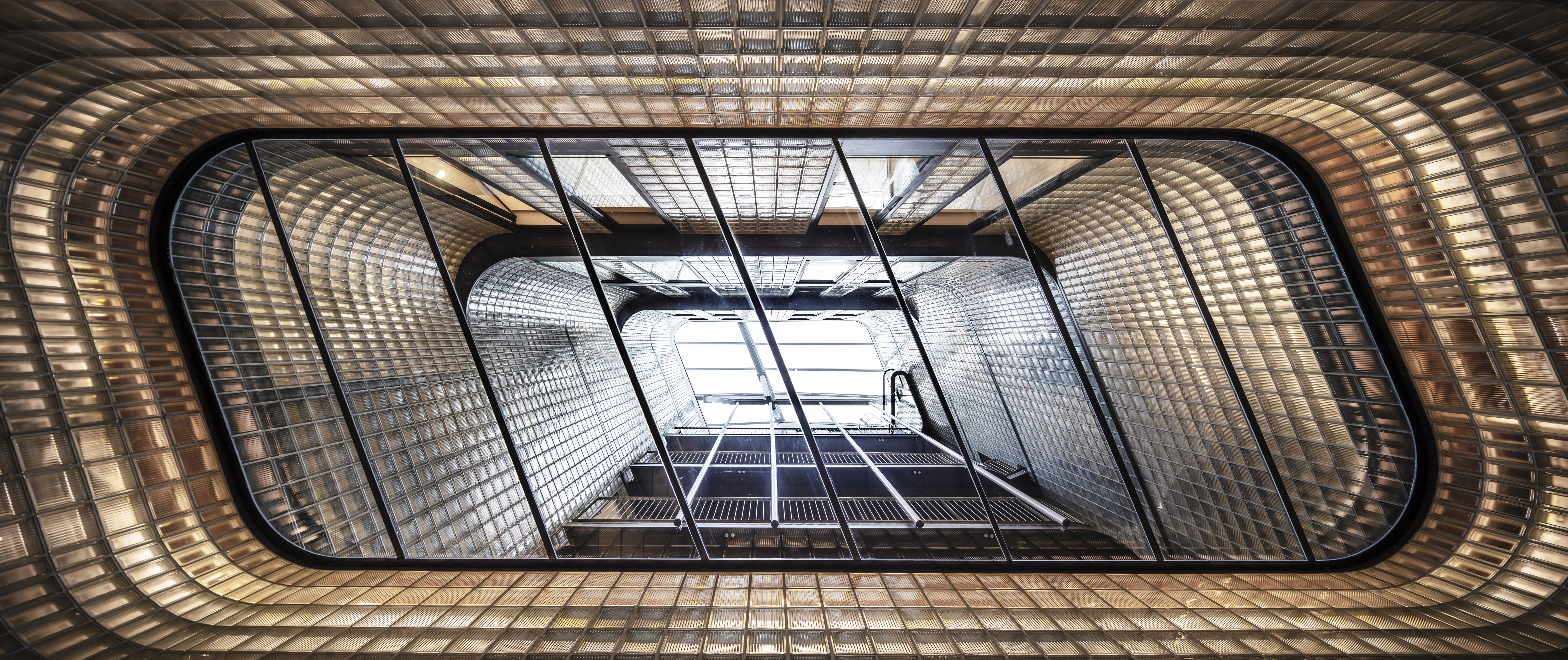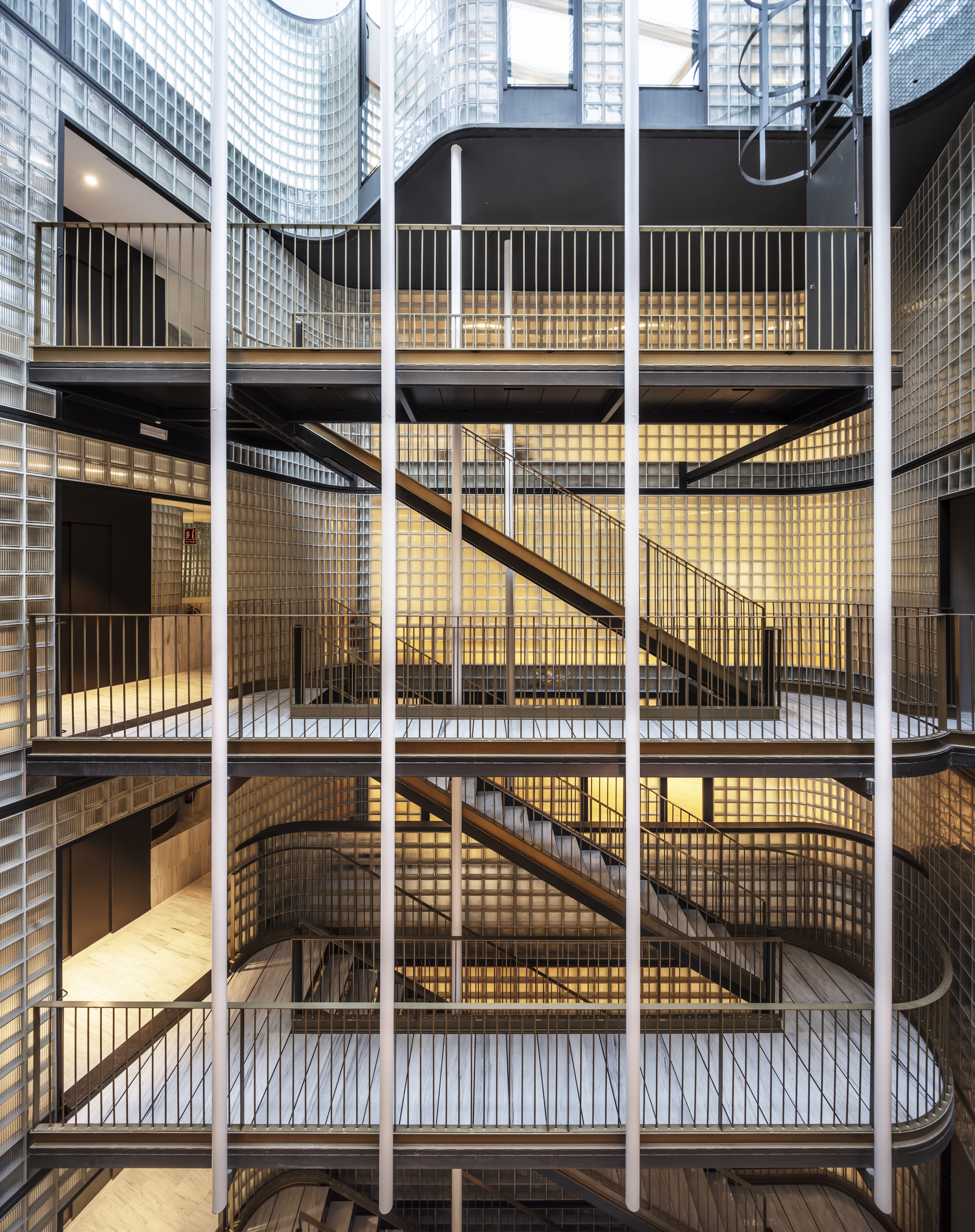Santa Clara building recovers and reprograms a preexistent 70’s office bank building in the core of Girona. It was crossed by an alley, part of the pedestrian public system, dark, neglected and insecure. The renovation of the building aims to recover this space for the citizens and provide democratic accessibility with no gender discrimination. This is done opening the fabric with two vitreous lanterns-courtyards, providing ventilation, light and the dwellings accesses in a new urban scenario.
Santa Clara building recover and reprogram a preexistent 70’s office building in the core of Girona. The building was crossed by an alley, part of the public pedestrian system characteristic of the old quarter urban fabric. This long and dark space, with no regular use, was abandoned after the 2008 crisis, due to the use cease of the offices. As a consequence, this was a neglected space, insecure and gender biased, ruined by its lack of use.
The renovation of the building aims to recover this space for the citizens and provide democratic accessibility with no gender discrimination. The opportunity of reprogram the building allows to reconsider its accesses strategy. The necessities derived from the new dwelling use force the opening of a system of courtyards, connected with the room necesitites scale.
This is done through the opening of two lanterns-courtyards, concentrating the necessary voids in a new curvy geometry courtyard. This is thought of as modern, transparent, luminous space, open to the sky. As a building heart, it provides character to the homes and the public mew. It is built in glass blocks, translucent and bright. Private access and public common spaces are open to this new conceptual hollow, sharing its condition.
The assorted dwellings typologies are open both to the street and to the courtyard. All different levels are occupied with multiple experiences of life, from a two-room apartment to the duplex penthouses. The flexible old structure is adapted to the new times, showing its resilience.
As consequence of these lanterns and the new accessibility systems, the common use of the place has changed. The new position of the building accesses guaranties light, control and visibility of the public space. Neighbors are simultaneously an alive community and a social scenario. Activity and transparency in the use is nourished both from the public and from the private all together, allowing a social, democratic and no gender biased use of the space.
Please highlight how the project can be exemplary in this context
Key objectives were; first, recover the use of the space as a key system to improve its dairy maintenance, through its reconnection to the pedestrian alleys structure. Second, and linked to the materiality, preserve the maximum amount of non-recyclable elements, reducing the elements unable to be reused. Finally, increase the porosity of the preexistent massive block, through a series of intermediate spaces connected with the main lantern-courtyard, flexible to cross ventilate, enlighten and provide proper sanitary conditions to the room systems connected with the main building access and to the passage.
To achieve the first objective, there are two conditions. First is maintenance is connected with dairy use, so there was the intention of move the main access of the building from the façade to the alley. Second is providing the conditions to the space to adapt it to its use. On that sense, there are three crucial attitudes. First, provide light and openness, connecting visually the alley with the sky and the neighbors’ space. Second, change the space section to include ramps. Finally, transform this space in a proper entrance, improving the material qualities with low maintenance materials as glossy ceramics. All the material selection was developed under resistant and resilient logic criteria.
The second and third objective were connected in the first strategic decision, based on concentrate the minimum necessary courtyards into a more complex space, mixing accesses and sanitary necessities. The project opens a hollow in one of the intermediate structural vanes, without affecting the main structural elements. The concrete rests of the slabs were used as pavement subbases in other worksites. The façade material has the obvious glass recycling virtues, but also can be disassemble in pieces easily.
Please highlight how the project can be exemplary in this context
There is no difference in between the key objective in terms of sustainability, production or inclusion and design or aesthetics. Those cannot be separated.
On that sense, the most important result of the transformation is how it seems natural and not designed. The construction of a space as dissolved frontier in between public and private, wasn’t looking for a formal solution, but an ambient condition.
Also, as in Gordon Matta-Clarks interventions there is an ambition of opening, enlighten and transparency, again not only understood as formal conditions.
Please highlight how the project can be exemplary in this context
The renovation of the building aims to recover this space for the citizens and provide democratic accessibility with no gender discrimination. Inclusion is understood as a tool to engage public movement, and it is developed through simple systems.
On that sense, the first step was connecting totally the two entrance points with ramps together with the existent stairs. These elements are working together, made in the same material and just separated with a very light steel structure railing. So people are moving in parallel independently of their physic condition, without significant limits.
The two new lanterns, reinforced by the glossy materials of the laterals and led artificial lighting provide a proper amount of light both to allow democratic accessibility and to increase the safety feeling. This is also reinforced with the new entrance of the building inside the passage and the stair and dwelling lights, that provide a conscience of community that enhances the non-gender biased condition of the space during the night hours. It is added a domestic psychological factor with the warm temperature color of the artificial lighting.
Also the lateral walls include a vibrant texture made in ceramics. Its folding profile is used in different elements, from the railing in the passage entrance to the walls. This element generates a dynamic vision, reflecting light and giving a perception of movement. Also they generate a textured landscape, an identity that can be perceived with your hands, in a universal type of design, independent of just visual appreciation.
Please highlight how this approach can be exemplary
Design cannot separate sustainability, production or inclusion and aesthetics. Key sustainability objectives, as are recover the use of the space as a key system to improve its dairy maintenance, preserve the maximum amount of non-recyclable elements, and increase the porosity of the preexistent massive block are achieved through the same elements that recover this space for the citizens and provide democratic accessibility with no gender discrimination.
The new courtyard-lanterns and the new accessibility systems change the common use of the spaces. This is also reinforced with the new entrance of the building inside the passage and the stair and dwelling lights, that provide a conscience of community that enhances the non-gender biased condition of the space during the night hours. Neighbors are simultaneously an alive community and a social scenario. Activity and transparency in the use is nourished both from the public and from the private all together.
These elements are crucial in the recovery of the preexistent alley for the citizens. The reinforcement of this pedestrian path ties a new string in the general network, in a contribution to the preservation of the old quarter of the city.
All the design elements as the use of glossy folded ceramics, the materiality of the ramps, and the led artificial lighting allow democratic accessibility and increase the safety feeling. It is added a domestic psychological factor with the warm temperature color of the artificial lighting.
Finally, increase the porosity of the preexistent massive block, through a series of intermediate spaces connected with the main lantern-courtyard, flexible to cross ventilate, enlighten and provide proper sanitary conditions to the room systems connected with the main building access and to the passage.
Although it could be said that is quite difficult to evaluate and monitor the success of the renovation of a private space with public use, there are some indicators that show the results of the operation developed. Public press saluted the renovation of the alley with positive critics, most of them in the local publications, closer to the original problem and to its performance after the renewal process.
Also, the building and passage renovation has been included in the Architectural Heritage Intervention (AHI) Prize archive, has participated in the International Exhibition Housing 2021 developed in Nis, Serbia, and was selected for the Spanish Biennale of Architecture (2021) and the European Union Prize for Contemporary Architecture - Mies van der Rohe Award 2021.
Please also explain the benefits that derived from their involvement.
The design methodology was developed by working together with the developer, the different community members and public institutions. Somehow, social movement as the American “Take Back the night” or the reflections about fear made by Leslie Kern where also in the inspiration of the design.
This process and all the posterior follow up from the town hall was crucial in the definition of the type of space needed and its design. On that sense, there is an open field of research to discover how this situation can be improved in future developments, and the interconnection in this type of spaces between the public use and the private
We can describe five principal global challenges afforded in this case. First of all, and as general objective is the refurbishment and recuperation of the public spaces in the city old quarters. This includes both the private and the public interest working together in a win-win process.
Second, understand the urban fabric renovation as a maintenance procedure, extending the use life of buildings, reducing its carbon footprint through reprograming and reuse.
Third, transform connective public spaces including new uses, providing democratic accessibility and communal outdoor spaces with no gender, age, social, racial or cultural discrimination.
Fourth, enhance the quality of spaces through permeability, light, visual connections and neighbours’ engagement. Also to tight and improve the socials connectors, as the pedestrian public paths network.
Fifth, develop a constructive system of pieces sustainable, with a low maintenance and durable, but flexible. An open system that can be redefined by future interventions, able to be disassembled and reconfigured.
Certainly, we cannot talk about mainstream practices in the refurbishment of bank office buildings from the 70’s part of the urban fabric of the old quarter of a city, crossed by a passage. Of course, some generic solutions could be find for each one of the different conditions of the case. On that sense, the innovative character is impossible to be separated from this juxtaposed situation. Probably, the most not innovative but original character (in the sense of go back to the origins) of the propose is affording the innumerable problems with a holistic solution, avoiding the analytic response. This is, of course, what historically has been known as architectural design. Someone could say it is totally out of the contemporary mainstream practices, we hope it is not.
Please provide clear documentation, communication of methodology and principles in this context.
As it is said, there is no opportunity of transferring literally an architecture project to other place, because architecture should be deeply rooted on its contextual conditions. But there is the opportunity of transfer the logics of the solutions. So the project is in the work procedure, and it is interconnected with the site specificities, exceptional in the case of old quarter’s urban fabrics, including pedestrian alleys.
But, on the other hand, there are typological conditions shared by equivalent size office buildings. They are characterized by their regular structures and their massive condition. The approach developed in Santa Clara can have, on that sense a potential in terms of reprograming, porosity increment, circulation movements and transformation of type under conditions of minimum affectation of the fabric.






@Lagula Arquitectes, 2020
Content licensed to the European Union.