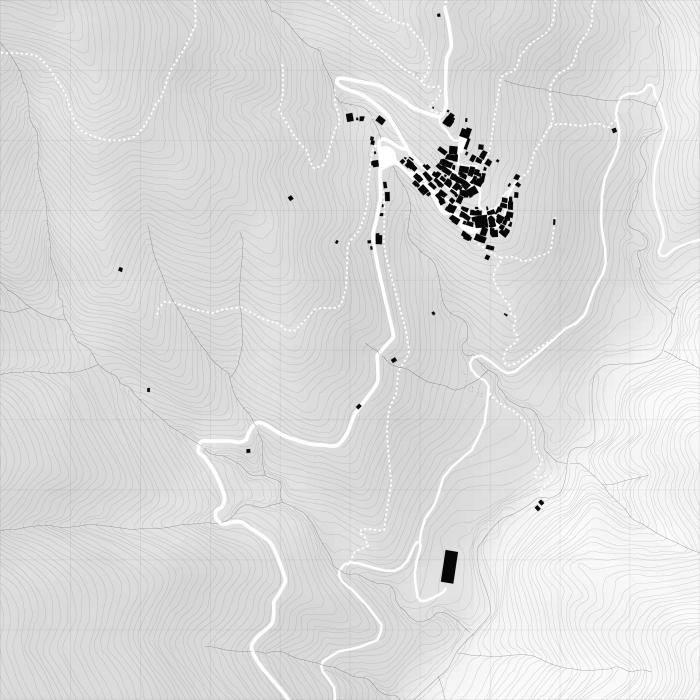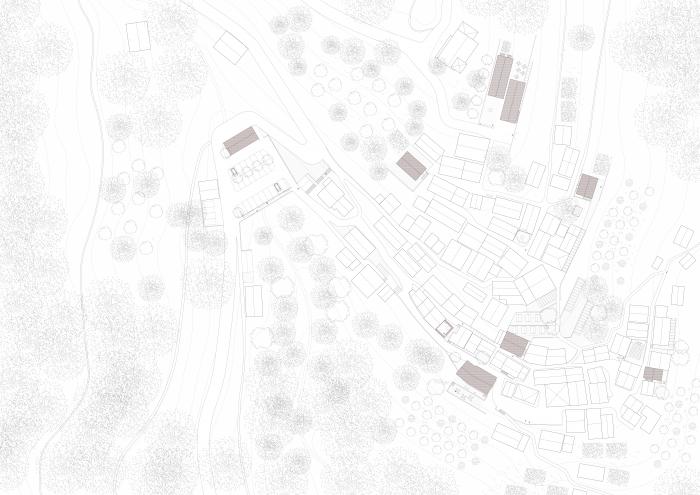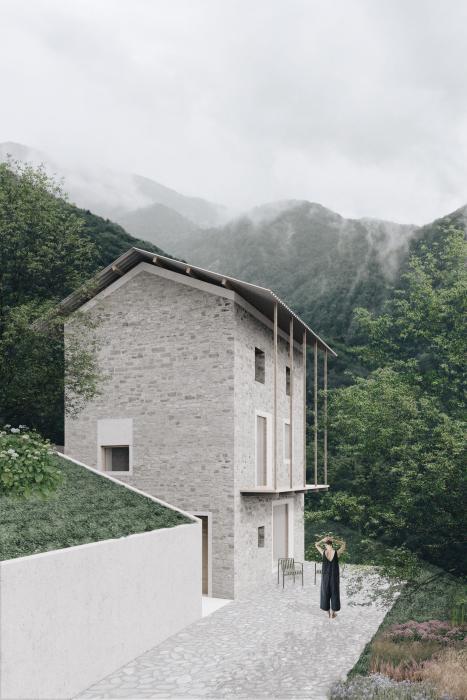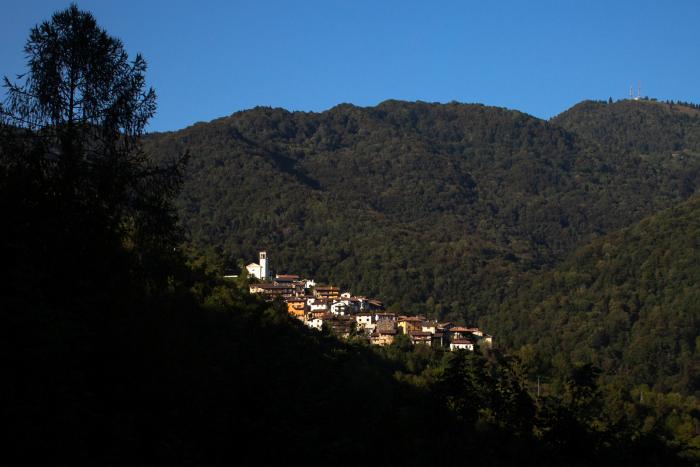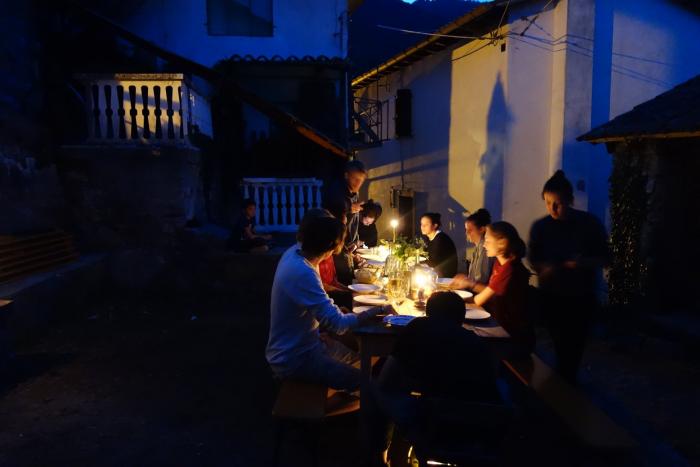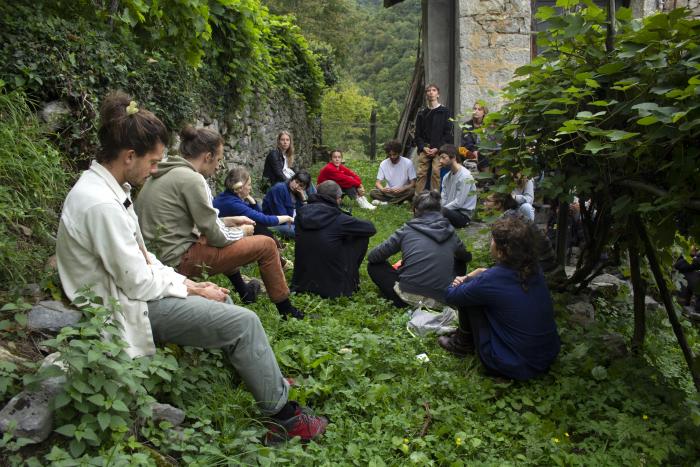O projeto The Village as House é inspirado pelos residentes de Topolò, cujas casas foram concebidas para um estilo de vida do passado centrado maioritariamente no exterior e caracterizado pela falta de espaço e infraestruturas. Os residentes utilizam edifícios vazios dispersos pela aldeia para realizarem tarefas diárias, como se cada casa fosse uma divisão numa casa grande partilhada: a própria aldeia. Esta solução fornece um modelo para reabilitar áreas rurais: em vez de transformar cada casa, os espaços não utilizados das aldeias podem ser convertidos em instalações comunitárias que satisfazem as necessidades modernas, estabelecem um forte sentimento de comunidade e podem atrair novos residentes.
The revitalization of empty villages is one of Europe's most pressing challenges. As a result of urbanization, emigration of people away from underdeveloped areas and the desire for a more comfortable life in the city, the emergence of empty villages became one of the contemporary challenges for architects.
In Italy, there are 3644 municipalities with less than 2000 inhabitants, which makes up almost half of all the Italian municipalities. Among these is also Grimacco (Udine) and within it the village of Topolò, located at the Italian-Slovenian border. This position made it into the stage of all the dramatic events of the 20th Century: World War I and II were fought here and the Cold War also left a big mark. Topolò, which at the beginning of the 20th century had 400 inhabitants, counts today only 23 inhabitants.
The concept we are presenting here was developed by Janja Šušnjar who lived in Topolò together with other members of the collective in 2018 to work on her master's thesis dedicated to the village. The concept derives from a lived experience, where everyday life tasks were scattered in the many empty spaces of the village due to the lack of basic infrastructure in people’s houses (the common breakfast was done in one house, the bathroom used was in another, the work on the computer was done in the only house with internet).
The Village as a House proposes a new understanding of Topolò as the home of the local community, which can extend its everyday life by living in common areas such as the living room with a shared library, the kitchen which can be transformed into a restaurant, a vernacular unused structure that becomes a laboratory. Meanwhile, individual dwelling houses - rooms - still offer sufficient privacy, but due to limited space, they cannot satisfy all of the needs of a modern individual.
Through such an approach, abandoned spaces are given new uses, a strong sense of community is established, and people are provided with a new form of living.
Please highlight how the concept/idea can be exemplary in this context
The key objectives of the concept in terms of environmental sustainability are:
– making a contemporary life in almost empty small villages imaginable for young generations;
– stimulating the re-use of existing buildings;
– encouraging community life and sharing of spaces, knowledge, and tools;
– reducing energy consumption and producing locally (with collective gardens).
Coming (back) to places that were once inhabited and which today host mainly ruins or holiday houses is an environmentally sustainable choice for many reasons. To take up residence in houses which are empty but already there, to not consider expanding small houses to answer to contemporary necessities for bigger spaces but to find this generosity of space in other empty buildings functioning as common rooms, to use the paths of the village (which in Topolò are only dedicated to pedestrians since cars are parked in a shared parking place at the entrance of the village) as hallways of one shared house – all of this means to critically confront the capitalist credos of development, expansion, commodity, incessant growth. Dare not to dream big, but to maintain; not to innovate but to repair, not to start anew but to take care of what already exists – these are conceptual answers to the environmental sustainability question.
Practical answers to the same question refer to the specificities of the architectural project for Topolò: here big importance is given to natural light in all the renovated spaces; all the windows have external structures which provide shadow, without the need for artificial cooling systems; electricity in all the common spaces is produced by photovoltaic systems while water is taken from local springs and depurated in small depurators in the village; rainwater is collected and used to water the gardens which produce vegetables for the whole community. All the spaces are heated with heating systems burning woodchips sourced locally, given the big presence of forests in the area.
Please highlight how the concept/idea can be exemplary in this context
The key objectives of the concept in terms of aesthetics and quality of experience beyond functionality are:
– maintaining the village’s morphology and respecting the traditional architecture of the place within the project;
– preserving the village’s urbanistic structure (with cars parked outside the village);
– imagining new contents for specific buildings which have a collective use;
– ameliorating the quality of life stimulating a relation with the natural environment;
– improving the quality of life, stimulating living within an intentional community.
The concept of the project lies in an aesthetic interpretation of the local architectural heritage, beyond its functionality. Moreover, the idea responds to the experience of living in the village of Topolò as if it is a big house with different rooms-houses, used for different functions. The houses, as it happens quite often in mountain areas, are small, humble houses: peasants’ life was mainly happening outside, in the fields and forests, and the house was mainly used after the sunset and in winters. Today’s needs have changed and everyone needs houses with bigger spaces: the small houses of the village are not big enough to satisfy today’s needs of space. Within the project, The Village as a House instead of transforming each house following individual’s contemporary needs, the shape, structure, and size of the singular house remains the same while the few bigger houses of the village host communal shared spaces – as the library, the kitchen, the bathroom, the atelier, the laboratory, etc. In this way, the morphology of the village, with its small beautiful houses, is kept intact and the question of the functionality of the spaces is answered through a proposal of a new experience where inhabitants at the same have their own private space but meet in collective spaces where interaction, trust, help, and support are fostered. The concept encourages active care-taking of the whole village by the community.
Please highlight how the concept/idea can be exemplary in this context
The key objectives of the concept in terms of inclusion and participation include:
– that the concept was born not from the idea of one individual but developed through a lived experience within the community of Topolò;
– repopulating the village as the main goal, highlighting the needs of potential inhabitants through conversations with the community of temporary dwellers or people who feel connected to the place;
– answering with the design to all the needs expressed by the already existing community and the potential one (needs of specific spaces, needs for jobs, etc).
Being the project born firstly as an experience of co-dwelling the village by different members of the Robida Collective (and not as an abstract concept to be applied in a specific situation) the concept itself is based on the idea of participation in the design, engagement with the community, collective conception and imagination of a possible future. The idea was born out of a real-life experience, interviews, talks, collective sessions of drawing and projecting future ideas on the place and its buildings – a very participatory and highly imaginative experiment!
The new content for each building was imagined together with the inhabitants, cyclical visitors, friends, and people who care about the place. Walks through the empty village, where we were imagining possible (or utopic) content, were organized several times. In the project, the design for an actual renovation of a house was included, making the designing phase a useful service for the present inhabitants of the place.
Please highlight how this approach can be exemplary
All three dimensions are present in the concept we are proposing – with the relation to the old architecture and new interventions.
Relation with the pre-existing context:
The approach behind the revitalization and renovation of the village is respectful of the existing architecture, which is the manifestation of a past rural world. The maintenance and not invasive reparation of the old, abandoned architecture is an environmentally sustainable act since the project does not occupy new surfaces with new buildings. To renovate instead of building anew is one of the principles of sustainable architecture.
The relation of the project with the pre-existing context enhances the aesthetic qualities of the building before considering its functionality – the small houses remain small and the new interventions respect the scale of the place. Not all houses respond to the contemporary criteria of comfort (many houses do not have access for cars) because the conservation of their shape, size, and structure is considered crucial for the maintenance of the architectural identity of the village.
The idea of having some buildings hosting collective spaces is a choice that fosters a sense of community, inclusion, exchange, accessibility, equality, and trust: all the inhabitants, if their private home is bigger or smaller, share the same collective space.
New interventions:
All the new interventions, which are mainly renovations, follow the principles of environmentally sustainable architecture with locally sourced materials, changes, and transformations in the pre-existing houses to improve life’s quality. The traditional architectural elements, such as the wooden balcony are re-interpreted to serve a contemporary purpose as that of shading, to avoid the use of artificial cooling systems. All interventions have a minimal aesthetic impact over the surrounding with a reduced number of different materials. The whole concept was imagined in a spontaneous participatory way.
The concept answers to the issue of abandoned, almost empty villages in Italy (and in particular of the area around Topolò) putting in the center a community that intentionally decides to live in the place, sharing knowledge, and spaces and recognizing its foundation in values such as reciprocity, collaboration, support, and commonality. The community is not an imagined community but it is made by people already living in the village and people cyclically coming back, to whom Topolò is their heart-quarter.
And if mainstream practices of dealing with abandoned villages consider mainly tourism as the only possible future (a kind of tourism which is almost morbidly in search of ghost towns and villages), imagining a community of young creatives who work on their projects through the internet but at the same time share their everyday lives with their peers is a quite different approach to the issue.
The concept itself, furthermore, which does not divide public spaces from private ones, outside spaces from inside spaces (the hallways are here the paths), and which considers the village as a big house that should be taken care of in its totality, is quite unique and could be of inspiration to other communities and villages. Considering in a revitalization project the importance of the “connecting tissue” of the village with its paths being hallways under the sky, the idea of the inhabitants moving during the days through different buildings and in the landscape – in contrast to strong attachment to private property, which is sadly typical for small places – puts the values of care and reciprocity in the center of the reflection and action. “Care work becomes better when it is done again, creating the specificity of a relation through intensified involvement and knowledge. It requires attention and fine-tuning to the temporal rhythms of an “other” and to the specific relations that are being woven together” (Maria Puig de la Bellacasa, Matters of Care).
Robida collective, based in Topolò, is organizing a series of residencies for artists under the title Village as a House – a dwelling project, which will take place in spring 2022. The artists inhabiting Topolò for longer periods will develop their own projects in relation to the place but, at the same time, will try to reflect on the concept of the village as being a house and themselves, as artists in residency, dwelling in it. They will write reflections, observe their “use” of the space, how new routines and tasks will define their understanding and experiencing of the place. How can the village be intended as a house, how can the forest and abandoned terraces be gardens or places with new programs?
In this way the concept we are presenting here will be promoted and developed in new directions, namely including temporary inhabitants in these reflections.
Moreover, the idea was proposed as a basic concept of a bigger project that the municipality of Grimacco (which Topolò is part of) is doing in collaboration with two close municipalities, Stregna and San Leonardo, making the concept circulate and develop in new directions!
In addition, we have been trying for some years to acquire one of the ruins re-designed in the project by Janja Šušnjar and transform it into the common living room and shared library as Janja proposed in her project to concretize at least one of these spaces.
We would dedicate the whole year to a project which will work on developing the concept, trying to concretize it, with smaller and bigger steps.
There are different initiatives we would like to start:
1. We would like to publish Janja’s master’s thesis in the shape of a manual of how to imagine innovative ways to re-inhabit villages like Topolò. The thesis, written in Slovene, would need a translation in English to be available to a wider public. Moreover, we will invite artists, authors, inhabitants, people who have a special relation to the place to take part to the publication: it will not be only the master’s thesis by Janja anymore but something wider, more inclusive – a manual for this place and others, a manifesto for abandoned villages and their new lives, a place where to include utopian projects and concrete ideas.
2. We would organize participatory events to imagine the furniture of the village-as-a-house: Do some spaces of the village, accessible by everyone, need specific furniture to be hospitable, open and to stimulate convivial moments? We could imagine working with designers, architects, artists and the inhabitants of the place (permanent or temporary) toward the imagination and construction of these pieces of furniture.
3. Together with faculties of architecture (as IUAV from Venice or Faculty of architecture in Ljubljana and others) we would organize a symposium on how to imagine futures for places like this and about the role of architects in this process.
4. We will dedicate 3 residencies to explore the concept more, especially in relation to landscape, starting to explore if landscape itself could be considered as a house and what this would mean.
Furthermore, we would continue to live our everyday lives here, trying to understand if it is possible, nowadays, for young people, architects, cultural workers, artists, writers to imagine a sustainable life in a place like this, small, far and isolated.
@Rucli, 2022
Content licensed to the European Union.
