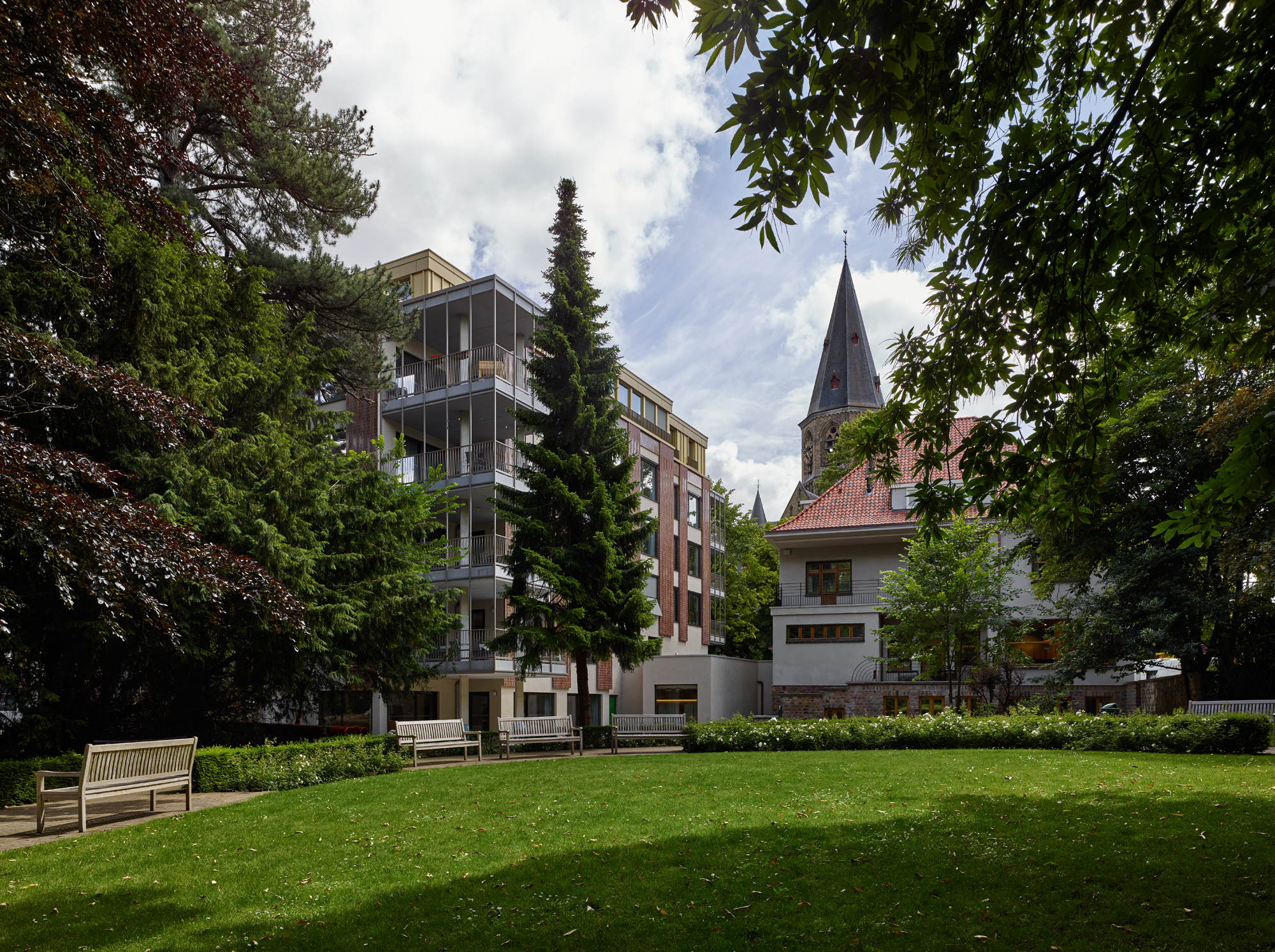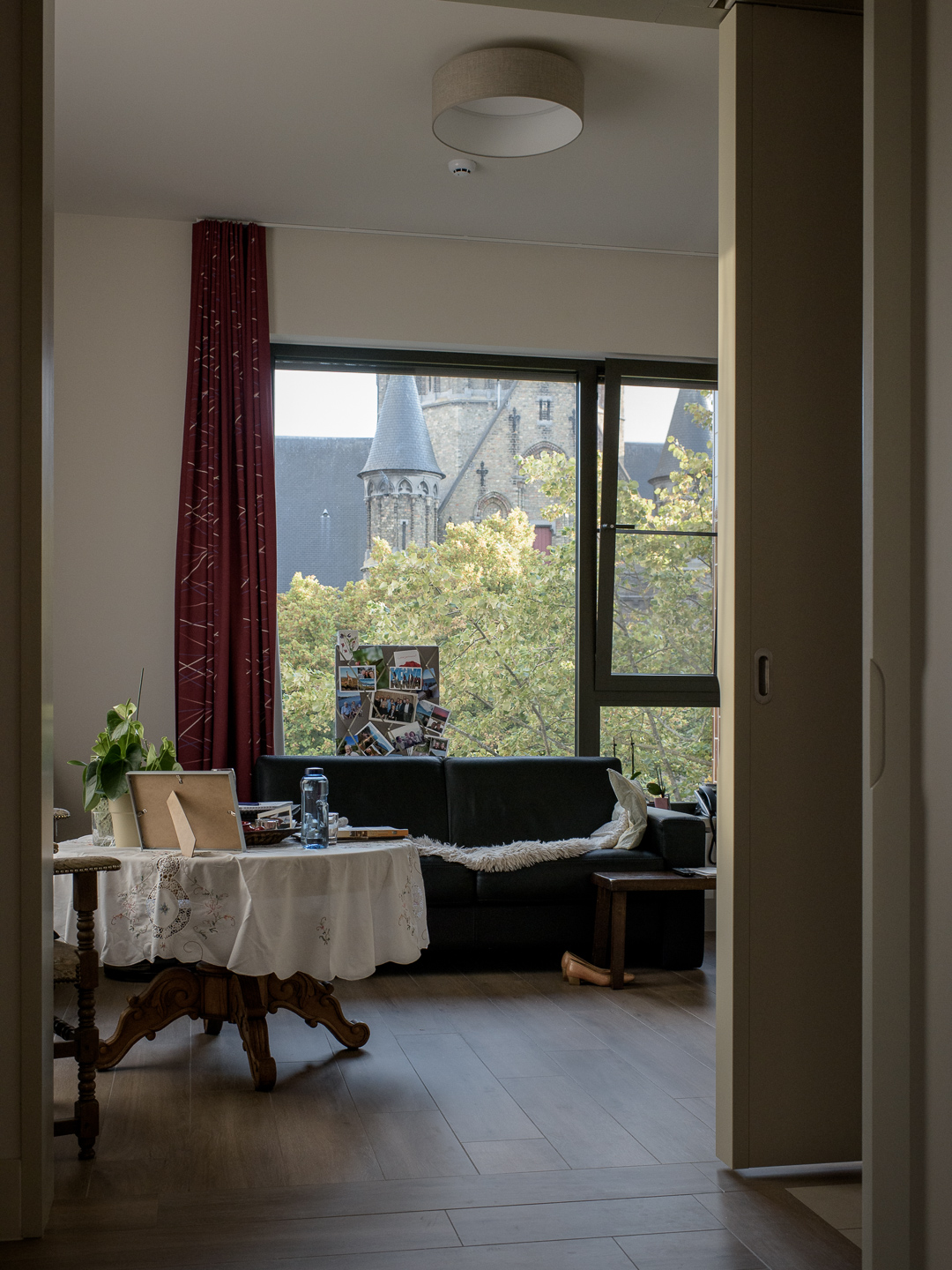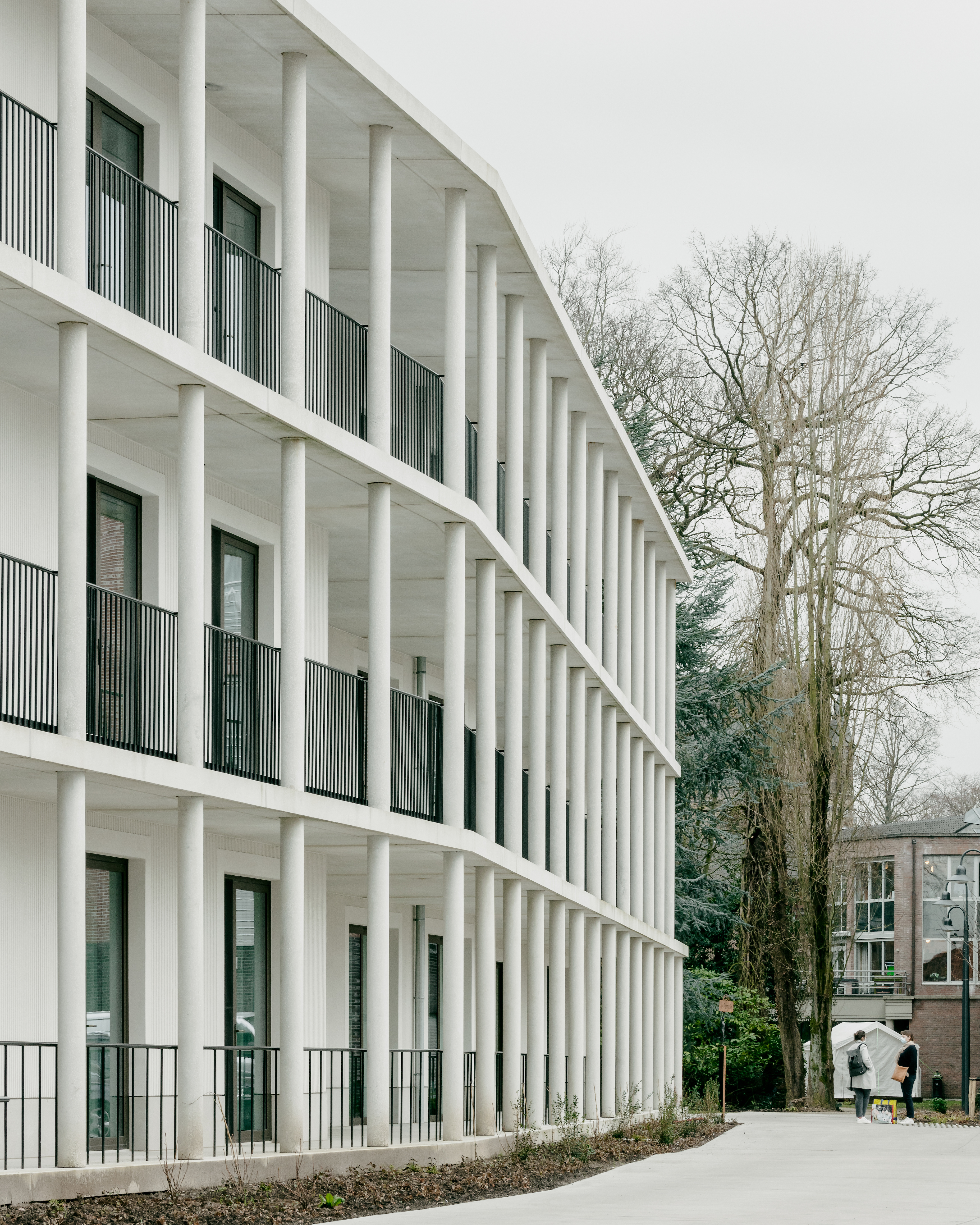De Korenbloem on uuenduslik haavatavatest rühmadest elanikele suunatud elamuprojekt Belgias Kortrijkis. „Hooldelinnak” on loodud varajase algusega dementsusega, insuldiga seotud puuetega ja somaatiliste sümptomite häirega inimestele. Projekt ühendab eluhooned – kaks projekti jaoks rajatud hoonet ja kaks ümber kujundatud pargialadel asuvat villat – teenuste võrgustikuga; näiteks on linnakus päevakeskus ja kogukondlik teenuskeskus. Projekti eesmärk on välja arendada elanike vajadustele kohandatud, multifunktsionaalne ning sotsiaalsesse keskkonda lõimitud hoolekandesüsteem, mis vähendab eraldatust.
The project is one of five ‘pilot projects for Invisible Care’ promoted by the Vlaams Bouwmeester and the Ministry of Welfare, Public Health and Family to explore new models of collective living for those who need care, specifically people with early-onset dementia, stroke-related disabilities and somatic symptom disorder. The project promotes the integration of these new collectives within existing neighbourhoods, exploring strategies for supporting them so they can live in the community for as long as possible.
A masterplan was developed collaboratively by Sergison Bates architects and Studio Jan Vermeulen icw Tom Thys architecten, to organize an open care campus within a building block set in a park site in Kortrijk's Sint-Janswijk, just east of the city centre. The two studios then developed projects for two new residential buildings providing different types of residential care, each connected with the two existing historical buildings, an art-deco villa (Project A, Sergison Bates architects) and a neo-classic country house set within the park (Project B,) which were renovated and integrated into the campus to accommodate a day-care centre and neighbourhood services for local residents.
The campus care model adopted in the project uses space in a creative and flexible manner to provide an effective model of residential care. The ambition is to promote the transition from the currently fragmented care provision to a multifunctional, socially integrated care system that can be rolled out at national level.
Please highlight how the project can be exemplary in this context
In testing innovative concepts for care, housing and public spaces the project’s approach to sustainability considers not only ecological and economic factors, but also criteria that relate to the comfort of residents: accessibility, thermal and acoustic comfort, natural ventilation and visual contact with the outside world. A range of sustainable technologies, including air-source heat pump, PV cells, underfloor heating and rainwater harvesting in the existing park’s pond to stimulate bio-diversity.
Equally significant was the incorporation of the existing villas in the care campus as community buildings: prioritising their re-purposing and retrofitting buildings resulted in substantial embodied energy savings compared with the environmental impact of demolition and rebuild. Beyond the valuable energetic synergies created by connections with the new buildings where all service installations are housed, the historic villas have a central role in the masterplan and the new project. Retaining these heritage landmarks gives the care campus a strong familiar identity and the internal organisation of spaces was inspired by the buildings’ spatial qualities. The interiors were designed to create a feeling of home – a safe, familiar space in what can feel like a confusing and sometimes frightening world to vulnerable people. This is an important factor in supporting people with early-onset dementia and their families to live in the community for as long as possible.
The relationship of the buildings with the surrounding landscape and gardens is another crucial element. Protecting the existing trees was an important consideration in determining the distribution and footprint of new buildings, as the park plays an essential role within the masterplan, offering a protected outdoor environment for vulnerable residents that is visually open to the street and to users of the community facilities.
Please highlight how the project can be exemplary in this context
The two projects use similar architectural strategies though with a distinctive aesthetic outcome.
Project A: As a creative response to current research on early-onset dementia, the project focused on creating a feeling of home by adopting some of the spatial ideas and qualities of the existing Art Deco villa in the new building, where room flow into one another rather than being accessed through corridors, with circulation taking place via a succession of rooms – a sequence of ‘small worlds’.
We attempted to create an environment that feels more domestic than institutional: rooms are laid out so that only a few doors are visible from any one perspective and privacy is emphasized by providing recessed entrances and niches. The choice of materials and finishes also plays a crucial role, as a careful balance must be struck between practical considerations such as maintenance and management on the one hand, and the residents’ need for comfort and security. The new buildings’ ceramic façade found its inspiration in the details of the art-deco villa it extends.
Project B: The historical villa, which contains a day-care center and community rooms, served as a reference for the design of the new building, combining elements from classical ‘garden structures’ such as balconies, pergolas, canopies and garden rooms to create a mediating scale between the privacy of the residential building and the urban context. Creating a ‘diptych’ with the villa, the new buildings stepped volume opens a direct link from the street to the heart of the block. This new link is further emphasized by its rhythmic facade of columns and balconies that will overgrow with plants over time, creating a green frame that brings nature close to the residents and to the edge of the block. Inspired by historical follies, a new two-storey garden house creates a connection between the new building and the villa, allowing less mobile residents to enjoy the garden from the safe environment of the house.
Please highlight how the project can be exemplary in this context
De Korenbloem’s mission is to care for people with early-onset dementia, stroke-related disabilities and somatic symptom disorder with respect for their own personality and capabilities and for the needs of their families.
Current care models are based on protecting residents by excluding them from society to provide a safe environment. This approach, however, is detrimental as it exacerbates isolation and compounds symptoms. A crucial strategy for mitigating the progress of dementia is to reinforce the relationship with objects, routines and a person’s surroundings, a process that can be achieved by transforming the resident’s environment into a series of ‘small worlds’, combining the intimacy of co-living with the proximity of communal care and neighbourhood facilities. The concept of ‘home’ was questioned and redefined as an experiential model based on the identity of a place, objects, activities and people: the personal experience of ‘home’ consists of a network of small worlds rather than the need to isolate oneself in a separate house.
The main challenge was to develop spatial ideas and typologies that would generate a more integrated relation between vulnerable residents, the local neighbourhood, and the wider society. The project adopts a neighbourhood-oriented approach that reinforces the relationship with the local community through shared facilities and volunteering. The masterplan integrates the existing historical villas and mature parkland into an extensive care campus embedded in the local urban fabric creating a network of spaces of varying size, atmosphere and character, a complex world within the protective boundaries of the care home and the neighbourhood – a personal world supported by ‘invisible care’.
Putting the needs of the individual and their families at the centre is a radical departure from a care model which tends to subordinate them to a care machine that strives for efficiency and optimisation through large-scale operations.
Please highlight how this approach can be exemplary
The project provides shelter for vulnerable residents and the organisation that facilitates their care and wellbeing. It does so by integrating two historic villas that house facilities for both the residents and wider community. The care we have given to the restoration of these villas and the way we have used them as an inspiration for new spatial residential models and their architectures is emblematic for the respect we have for the residents of this project. The project provides a home for those who need it most, uses architectural solutions inspired by its heritage to generate spaces that ‘invisibly’ support the lives of the people who inhabit them. It not only creates a sustainable environment from an energetic and spatial point of view, most of all it creates a more social environment where people in need find a home that matches their needs. Bridging communities and ages, the applied strategies of small-scale living supported by care, in combination with community facilities, supported by volunteers and spin-off care services proofs to be exemplary on many levels.
Empathy for the reduced spatial awareness of the residents has resulted in specific design solutions for the layout of the apartments in which residents’ needs take precedence, combined with a balanced approach to privacy within a co-living model.
The proximity to the day-care centre and the community rooms has proved essential in retaining connections with the community. This allowed for a more complex understanding of ‘home’, expanding the living environment of the residents into a constellation of ‘favourite places’ or ‘small worlds’. The project successfully balances between the conventional emphasis on ease of maintenance and management, while also meeting with the unique needs of the residents in terms of individuality, comfort, and protection.
At the same time, it has revitalised a city block that sits between two residential areas with different social and ethnic mixes. By providing shared facilities for the neighbourhood and the residents of the care campus, the project facilities a link between the two areas and promotes interchange and social integration.
Both projects with their distinctive architecture contribute to the diversity of the build environment. They break down the scale of classic old-peoples home into a quarter with a diverse outlook and a more human scale. By prioritizing people, the project creates a new place with a new identity that mediates on many levels.
Please also explain the benefits that derived from their involvement.
The initial schedule of requirements and the proposed residential care model were discussed extensively with the residents’ family members and informal carers. The feedback from these discussions led to adjustments to the initial project proposal.
The Flemish funding agency, VIPA, was closely involved in reviewing innovative measures and delivery modes for the intended target groups throughout the design process, in order to ensure that the innovative character of the design was retained when the initial budged was sharply reduced due to changes in the project financing.
The quality of the project was monitored by Wivina Demeester, a highly respected expert in health care and former Minister of Welfare, Public Health and Family, who continued to support the project’s ambitions with their spatial and organisational expertise in the care sector.
Two events were organised to present the project to local residents and to the residents of the care centre: the first when the environmental permit was submitted, the second prior to the start of work on site.
Extensive conversations were held with the Planning department and Heritage on the relation of the new buildings with the two existing villas that were part of protected city views. Similar conversations were held with the city’s park department resulting in a new maintenance plan for the central park, a new garden and the planting of 30 new trees to compensate the footprint of the new buildings.
As dementia affects an increasing proportion of the global population, it is necessary for architecture and spatial design to address the issues it raises in order to provide a comfortable environment for those living with it. The challenge is both quantitative and qualitative. In one of the most urbanised and densely populated regions in the world, it is imperative to embed care in the social fabric by supporting people at home for as long as possible, focusing on their active participation in society and strengthening social networks, so that different generations and different social groups – people with and without care needs – can support each other.
The single most significant challenge facing people living with dementia is the disorientation in time, space and identity caused by memory loss. One way to counter or mitigate this loss of connection is to reinforce existing relationships with objects, routines, and spaces. Creating ‘small worlds’, organized in a personal way makes it easier to negotiate space and establishing a recognizable personal setting is fundamental in helping people cope: these small worlds are ‘narrow’ enough to provide a safe, calming space which is personally meaningful and reflects individual identity.
The care campus model adopted at De Korenbloem uses space in a creative and flexible manner to provide an effective model of residential care. The ambition is to promote the transition from a large un-adaptive care system to a smaller, multifunctional, socially integrated care system that targets the needs of the individual and the local community. The intention of this project is to be an example that can be rolled out at national level and beyond.
The ‘care campus’ model adopted in the project integrates existing buildings, new buildings and green spaces to provide an effective and compassionate model of residential care. A variety of residential typologies and services are designed to meet residents’ care needs as they develop, gradually and less traumatically, and give them and their families the support they need to retain a degree of independence for as long as possible.
In response to current research, the project creates a feeling of home in what residents perceive as a confusing, sometimes frightening world by evoking the comfort of familiar places. Adding community and welfare functions to its care provision, it strengthens connections with the local community, improves facilities for local residents and forms a buffer against social isolation.
As a pilot project, it promotes the transition from a fragmented to an integrated lifelong care model to be rolled out at national level.
Please provide clear documentation, communication of methodology and principles in this context.
De Korenbloem is one of five pilot projects selected by the Vlaams Bouwmeester and Minister for Welfare, Public Health and Family to explore innovative care models to be tested, evaluated and rolled out at national level.
The initiative involves a broad communication plan about the learning process through symposiums and publications coordinated by the Office of the Vlaams Bouwmeester, as well as follow-up to harmonize regulations and tools and optimise findings at all levels of government.
The project was shortlisted for the Wivina Demeester Award, promoted by the Flemish Community and Flemish Bouwmeester to recognize inspiring urban development projects commissioned by local government bodies, and focuses both on the overall design quality and the exemplary commissioning process developed by the client.






@The masterplan was developed by Sergison Bates Architects and Studio Jan Vermeulen i.c.w. Tom Thys Architecten. Project A was designed by Sergison Bates Architects. Project B was designed by Studio Jan Vermeulen i.c.w. Tom Thys Architecten, 2020
Content licensed to the European Union.