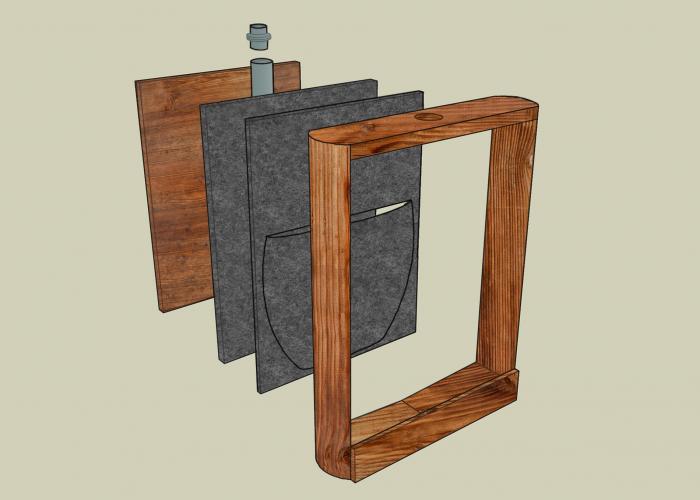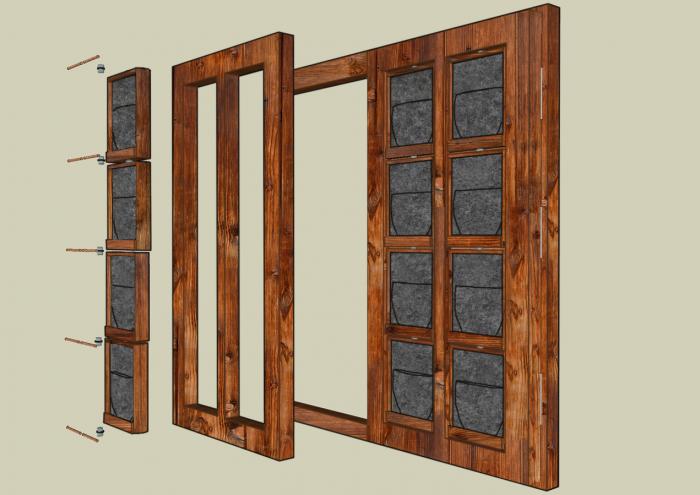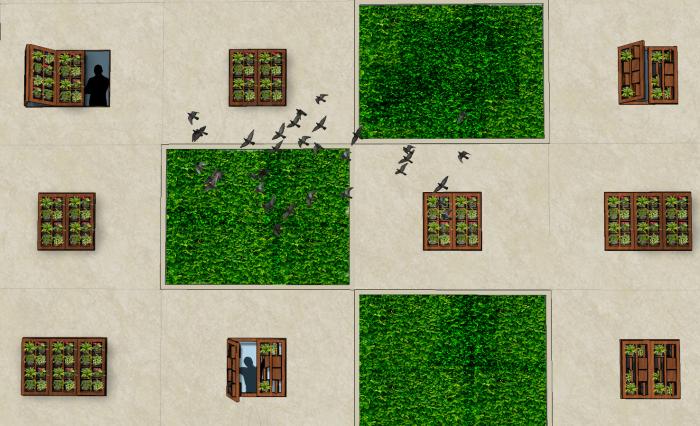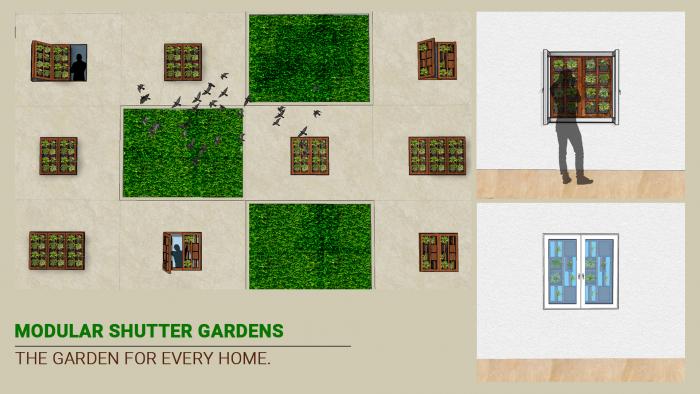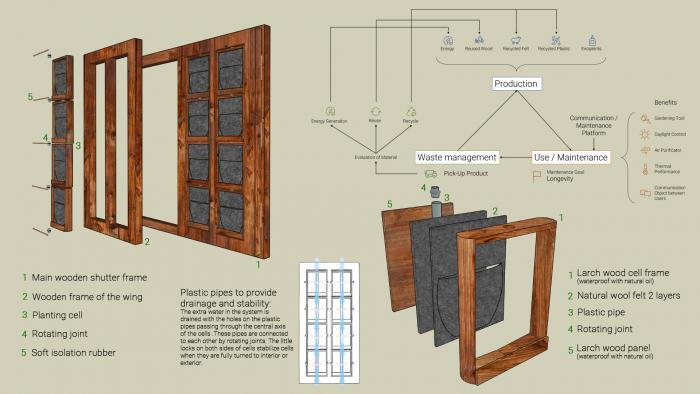Οι κήποι με αρθρωτά παντζούρια επιτρέπουν σε όλους να έχουν έναν κήπο στα παράθυρά τους, ιδιαίτερα σε ανθρώπους που ζουν σε πολυώροφα συγκροτήματα διαμερισμάτων χωρίς μεμονωμένα μπαλκόνια. Αυτό το σύστημα βασίζεται σε μεμονωμένες, βιώσιμες κατασκευασμένες ξύλινες κυψέλες που περιέχουν στρώματα από τσόχα, τα οποία μπορούν να συνδεθούν με παντζούρια και να περιστραφούν 360°, δημιουργώντας έναν χώρο για την ανάπτυξη των φυτών. Οι κυψέλες βελτιώνουν τη θερμική απόδοση, χάρη στη σκιά, την εξατμισοδιαπνοή και το επιπλέον στρώμα μόνωσης που παρέχουν τα φυτά, τα οποία επίσης μειώνουν την ατμοσφαιρική ρύπανση.
The number of green areas is gradually decreasing in dense urban textures. Living in enclosed spaces in multi-storey buildings disconnects the residents from nature. Increasing real estate prices in crowded cities make even the balconies for those living in high-rise buildings luxury. For many citizens, windows are their only connection to the external world.
In this project, this connection point is used as a tool for residents to interact with nature. The modular shutter gardens functions as a substitute of a balcony garden or a hobby garden. In addition to this basic function, modular shutter gardens have many advantages. For example, because of its cellular structure that can rotate in both directions at every angle, it allows users to control daylight. Moreover, the system improves the thermal performance of windows with effects such as evapotranspiration, shading effect of plants, providing an extra insulation layer. Finally, the plants act as air purifier and provides better quality of the natural ventilation.
Please highlight how the concept/idea can be exemplary in this context
Modular shutter garden increases the thermal insulation performance of the window. It reduces the building's heating and cooling energy demand. Because of its cellular dynamic structure, the product provides the user with the opportunity of indoor daylight control. Plants play an important role in reducing air pollution with functions such as photosynthesis and the particle-retaining effect of leaves. In addition, they can reduce the urban heat.
With regards to the sustainability of the modular shutter garden system, the manufacturing process should be mentioned in particular. The product is made from fully recyclable, reusable natural materials from the European environment. For example, the frame will be made out of reclaimed larch wood with high durability. The felt for the cells will be made natural wool and will meet EU organic standards. Other substances, such as the walnut oil for the wood, shall also be organically produced and non-toxic to the environment.
The transport effort of the entire supply chain should be kept as low as possible through the regionality of the required materials. In addition, strict attention is to be paid to ensuring that the manufacturing and delivery process follows the model of the German Supply Chain Act.
The production principle of the modular shutter garden system is based on the approach of guaranteeing the longevity of the product. The maintenance process is to be explained to the users in more detail by means of advisory services and information from the manufacturer. When maintenance can no longer be guaranteed, the system can be uninstalled and will be further processed and recycled by the manufacturer.
Please highlight how the concept/idea can be exemplary in this context
The design of the modular shutter garden system is primarily functional and oriented towards simplicity for the user. The aesthetic will be created by the users themselves who can plant the individual cells through the given creative freedom. This will provide the residents of the building with the opportunity to participate in the façade design. Moreover, the naturally treated wood and the plants create an aesthetic synergy that should enable the viewer to connect with nature.
The possibility of rotating the individual cells 360° in the central axis allows the user to view the plants at all times and creates a dynamic green façade. Especially during periods when the UV light amount is minimum, such as at night, all the cells can be rotated towards the flat. This creates a new view other than curtains, blinds or darkness for the users. In addition, the system allows the user special daylight control by rotating individual cells by variable angles. The light and shadow play of the plants with the sun and the system itself also give an interesting light ratio and play of colors in the flat.
The experiences of the users can be shared on a web platform in the further development of this project. Through a communication campaign, users will be encouraged to showcase their creations, tell stories about their own lives and their neighborhood. These testimonials can encourage other users to participate and be inspired.
Please highlight how the concept/idea can be exemplary in this context
The main added value of the modular shutter garden system is to make nature accessible for every citizen in the dense urban tissue. It provides opportunities for the user to create a unique garden due to their preferences within their apartment in the given conditions of the building. This allows the citizens to actively participate in the extension of green areas in their neighborhood and participate to the façade design of their buildings. Moreover, modular shutter garden system can increase the awareness towards the importance of green tissue in the urban biotope.
In terms of applicability the system mainly targets apartments without the access of balconies or gardens. The aim is to reduce the cost and energy demand of production and construction phase of the product without compromising environmental sustainability. Therefore, the product is designed to require a simple installation process. Since it is desired to reduce the amount of natural resource consumption, recyclable, reusable natural materials are used. Furthermore, the cost of transportation will be reduced through local resources and supply lines within Europe. The modular shutter gardens strive to provide comfort and the experience for variable income groups.
Please highlight how this approach can be exemplary
The system combines all three dimensions into new synergies through its purpose, design and use. Through a precise and considered choice of natural, recycled or reused materials, the overall CO2 emissions are reduced. At the end of the use phase, a collection service will be set up to collect the used products and evaluate the material in order to recycle or reuse them.
The design of the system is focused on functionality and practicality. It invites the user to determine their own aesthetics. Planting by the user offers new comfort, but also sustainable effects for their own flat. As already mentioned, the plants serve as air filters and improve the thermal performance of one's own household. This reduces the overall energy consumption and thus contributes to the sustainability of the building.
With the launch of the end-user communication platform, social engagement is promoted through a communication campaign. As already explained, the users are to be encouraged to report on the use of the product and additionally to tell something about themselves. Advice from users on maintenance can improve the longevity of the system for all other users. In addition, contributions from the platform operators on maintenance are contributed, so that overall, a sound knowledge base on maintenance is built up.
Modular shutter garden is a simple design consisting of living walls, which are contemporary building components, in combination with classical wooden shutters, which are often seen in vernacular architecture examples. The idea of carrying the plants to the windows and its movable cellular design causes it to outperform conventional wooden shutters and gain different functions. Moreover, its modular structure simplifies the maintenance process compared to traditional vertical gardens with felt system.
Non-porous and rigid living wall systems containing a growing medium for plants are not suitable for façade spaces such as windows unless they are movable. This problem can be solved with the idea of moving the plants to the openable shutters. Because of their simple design modular shutter gardens can be installed in just a few steps. This product can be integrated easily and quickly, regardless of the façade already installed. Therefore they can be a good option for revitalization projects. It also offers a conventional solution to the current problem of dense population in urban tissues. This provides a valuable addition to unused window space. Other solutions, on the other hand, usually offer a horizontal extension of the space or use valuable space from the living area.
The first step is to produce a prototype with the necessary materials in order to test the entire design in detail. The aim of this test is to clearly record the thermal improvements and evaluate the concept. With the evaluation, further adjustments are made to the design plan until it is ready for production. In addition, first graphic documentations for advertising materials and presentations are created. The finished concept is secured in a patent procedure. In the next step, material suppliers that meet the requirements of natural production, sustainability and reuse are collected and requested. Based on the offers received, the cost structure for the product is calculated and a detailed evaluation of the supplier network is carried out. At the same time, producers for the manufacturing process will be identified and approached. After the manufacturing process has been identified and evaluated, work can begin on the overall business plan. This plan is also submitted to further award ceremonies and investment events in order to further expand the capital. Afterwards, the own company is founded for the product and the web presence is expanded. The product catalogue will be developed in addition to the web presence. This product catalogue should explain the product in detail with the results from the test of the prototype in a way that is appropriate for the target group. The strategy is to actively approach the builders and promote the product. Through active networking, it is hoped to increase the reach exponentially. In further participations in conferences and real estate fairs, the product is to be promoted. The next step in the process is to build a web platform where users of the system can share their experiences in the form of storytelling. In the next few years, after the successful introduction of this system, other sustainable façade technologies will be developed. The goal is to specialize the company with holistic solutions for façade concepts.
In the first year after the Award, most of the prize money will be invested in the individual steps of the development phase. Firstly, in the construction of the prototype and the execution of the tests. Then in the expansion of the supplier and producer network. Part of the prize money is kept free for the patent application. Finally, it is planned to establish the company and expand the web presence in the first year. If the time schedule allows, then the development of the product catalogue will also be initiated.
@Seyrek, 2022
Content licensed to the European Union.
