For several years, the association Hospiz am Saalebogen had been looking for a location in our small town for the establishment of an inpatient hospice. In the end, a suitable object was found in form of a vacant villa in a historic garden dating back to the 1920s. Two existing listed buildings have been supplemented by a new building, creating 10 residents´ rooms. The hospice has been integrated into the extensive park, which hosts nature trees and water areas. The garden is open to the public.
As a municipal housing company, we received an order from the representatives of the city of Saalfeld in 2018 to convert a listed building in a historic villa garden from the 1920s into a hospice.
There were several conditions: Expert handling of the existing building fabric and careful integration of a new building while taking user-specific requirements into account, energy retrofitting of the existing buildings, incorporation of the park into the overall concept, and opening up the garden to the public. In 18 months of construction, 2 listed buildings, which were in a desolate condition, were renovated in a manner that conformed to the preservation order and supplemented by a new building.
The two existing 2-story buildings were gutted and the outdated installations including the heating system were dismantled. The building fabric was renovated in accordance with the findings of the preservation of historical monuments, and the static and energy efficiency was improved. The new single-story building, which also forms the new central entrance area, connects the existing buildings.The use of the garden was consistently incorporated into the living concept. From each room there are barrier-free exits to assigned private terraces and a spacious community terrace. The pavilion above a pond is a quiet retreat and also wheelchair accessible.The spatial design is geared to the special needs of seriously ill and dying people.
On 1st of may.2021 the facility was handed over to the hospice association for use. The first residents moved in immediately. The project combines the revitalization of a neglected inner-city location with the use of a hostel for people with incurable diseases in a dignified setting, which is not only unique but also urgently needed in the region. The partial publicity of the park and smaller cultural events enable the residents to participate in social life for as long as possible.
Please highlight how the project can be exemplary in this context
The renovation of the two existing buildings stopped further deterioration, which would have inevitably led to demolition. Valuable materials, which were found through monument preservation investigations, could be preserved and secured. At the same time as the building fabric was preserved, the energy efficiency of the building's outer shell was improved so that CO2 emissions could be reduced. Through the installation of an underfloor heating system, heating is provided from a low-temperature basis.
Durable, ecological materials, such as cellulose blown-in insulation, mineral paint systems and linoleum flooring were used in the renovation. The new building has a flat roof with extensive green roofs to protect the roofing membranes underneath and acts as a water reservoir. A cistern was built to retain rainwater, which is used for garden irrigation and returns rainwater to the water cycle. The magnificent large tree population in the garden was professionally maintained by means of conservation pruning, so that in the long term the population is preserved and provides natural protection against evaporation.
The apartments and common rooms are furnished with mainly seamless, smooth materials, so that the use of cleaning agents and disinfectants can be reduced. In the well-equipped kitchen, the residents cook their own meals using mainly regional products, and the dirty laundry is washed in a specially equipped laundry room in the building. This keeps transport costs to a minimum.
Please highlight how the project can be exemplary in this context
The challenge in the realization of the project was the integration of a functionally required new building into the two listed existing buildings without disturbing the character of the historic garden. Based on the original findings of the old buildings, which were documented by an experienced office for the preservation of historical monuments, the planning of the new connecting building took place, which serves as a central entrance area and accommodates 5 residents' rooms. The old buildings are 2-storey with a strong color scheme, which is supported by gray nuanced flat roof tiles. The facade of the 1-story new building has been color-matched but more restrained, even without the ornamental use of window casings and -reveals. The new building has an extensively greened flat roof with a height approx. 2 m lower than the existing roofs and large-scale glazing in the façade, which continues to provide a view into the garden.
The associated tennis court used by a municipal club, the glazed pavilion, which can be used as a room of silence for the residents of the hospice, a water lily pond, the bear fountain with water feature and pergolas give the park a special flair. The entire garden property is enclosed with a wall and integrated forged bar fences. Sandstone figures are placed on the cover plates of the walls. All these historical installations and fixtures were also restored in connection with the building renovation and create a special quality of stay in the garden. The overgrown yew, beech and rhododendron hedges were pruned by gardening companies. In this way, the structure of the former plantings can be experienced again. In addition, replacement plantings such as a hawthorn alley, a perennial bed, and rose bushes were made.
Please highlight how the project can be exemplary in this context
Hospices aim to reintegrate dying into life, focusing on the needs of ill persons and their relatives. The facility serves as a protective space from unwanted overtherapy or other stressful factors. The aim is to prevent the isolation that a serious illness often entails and thus to restore a measure of social normality. Those affected should live the last phase of their lives as self-determined as possible. Professional helpers, relatives and friends offer assistance to the sick person.
This objective can be optimally implemented in our newly created hospice. Spacious single rooms with their own bathrooms, telephone and Internet connections, and a terrace for each room offer the best conditions for individuality and privacy. At the same time, however, the communal facilities in the house and in the garden can be used on request. There are opportunities for relatives to visit at any time of the day or night. The garden is open to the public during the day. There are choir and instrumental performances in the garden and visits from numerous volunteer outpatient hospice companions who add variety to the residents' lifes. Both hospice residents and strangers benefit from the public use of the garden.The seriously ill residents do not feel deported, but continue to be among the living. Prejudices and fears are taken away from the public. Their own experiences lead to respectful interaction with each other.
From the beginning of the planning phase for the conversion, the hospice association, as the future user, was permanently involved in decision-making processes. The great experience that was gained in previous outpatient hospice work was incorporated into the functional and aesthetic design of the facility. The needs of the employees, especially with regard to economical work processes, hygienic working conditions, sufficient social and retreat spaces, were also taken into account in the planning.
The stay for residents of the hospice is free of charge.
Please highlight how this approach can be exemplary
The conversion of listed buildings, which are close to decay, into a hospice with the highest functional and aesthetic standards is the outstanding feature of this project. To subject materials to a further use and to supplement them with something new, according to the most modern technical and energetic standards, was a basic concern.
The fact that the hospice was located in a former villa garden offers advantages with regard to the integration of interior and exterior spaces. The garden is integrated into the public structures of the city of Saalfeld, there is a network with outpatient social services so that the special needs of seriously ill and dying people are taken into account in a special way.
In summary, it can be stated that it has been possible to preserve the historic, to upgrade it to the most modern standard and at the same time to enable people with special needs to live a self-determined life in dignity and appropriate surroundings.
Admission to the hospice is not bound to a denomination.
The concern to create a place to live in a family atmosphere with professional nursing and social assistance for seriously ill and dying people who cannot be cared for in their home environment has been fully successful. As a result of demographic trends in our region, which show an increase in the average age of the population, the need for hospice care spaces will continue to grow. With the continuously guaranteed care of 10 persons, a gap in the social system for the group of these people requiring special care has been closed. The utilization of the places is very good.
Palliative medical care goes hand in hand with caring for residents and family members in a calm environment adapted to the needs of all stakeholders.
The hospice is widely accepted in the region, which is also reflected in the willingness of the population to donate. The location close to the city center and the symbiosis between privacy and publicity, which is excellently realized by including the 8000 m² garden property, are particularly noteworthy.
In the following years, the monument preservation objective of revealing and renaturalizing the villa garden to the greatest possible extent will be continued. This requires mainly gardening measures that do not collide with the year-round use.
Please also explain the benefits that derived from their involvement.
The involvement of various interest groups took place even before the project was launched, i.e. already during the search for a suitable property. Preference was to be given to a site in a prominent location with a building suitable for conversion that was owned by the city. There were several options. Ultimately, in ongoing consultation with the city of Saalfeld, the Thüringenklinik, social associations and the Hospizverein am Saalebogen, the property in Kleiststraße, which was vacant, was favored. Our company, WOBAG Saalfeld/Saale mbH, was won as investor and future landlord.
The specifics of redeveloping a property for use as a hospice required a great deal of expertise, but it was also possible to draw on numerous experiences of families caring for seriously ill relatives. The strongly committed outpatient hospice service with a large number of volunteers was also involved in decisions, especially regarding the furnishings.
However, residents of the surrounding residential area and the otherwise relatively uninvolved public were also involved from the start of the project with presentation events, guided tours during the construction period and an open day shortly before completion. In this way, a high level of acceptance for the project was achieved, understanding for the needs of the future residents was awakened, and fears and prejudices were dispelled.
Only by consistently involving groups of people with diverse professional and social backgrounds could the success of the project be guaranteed. Structural concerns such as floor plans, choice of materials, technical equipment and safety technology were combined with functional and social requirements. Architects and engineers, doctors, nursing staff, social workers, cooks, gardener, cleaning companies, to name just a few of those involved, have all participated from each other.
Today, life is characterized by fast pace, technical progress, climatic challenges and increasing scarcity of raw materials. Especially people who need support due to special life circumstances are often not noticed and pushed to the fringes of society. The task is to integrate these people into local structures as well and to guarantee them a self-determined life in dignity. In the highly industrialized countries of the world, the problem of social equality for marginalized groups is a global one.
Our project is locally limited, but the problem is of a general nature. Due to changes in family structures, but also to the special requirements for care, it is often no longer possible for relatives to care for seriously ill family members in their home environment until the end of their lives. Society therefore has a duty to provide support here. The networking of many actors for the establishment and operation of a hospice in our city satisfies the needs of a particularly vulnerable group of people and their relatives in an excellent way. It has succeeded in providing numerous parameters, such as a bright building designed according to the most modern standards, which is located on a spacious garden plot in the city center and parts of which are available to the public. The professional nursing and social care of the residents is organized and realized by the highly committed hospice association.
The modern hospice movement in Germany was founded at the end of the 1960s. In the meantime, numerous inpatient hospices have also been opened in Germany. The goal of every hospice service is to integrate dying and death into life and to enable the seriously ill to live in dignity, as far as possible free of pain and with social security.
The special feature of our project is its location in the city center and thus the good networking with local and social structures. The long search for a suitable site has paid off; the residents of the hospice can be integrated into public life until death. The beautiful historic garden offers the opportunity to spend time outdoors and to freely socialize with relatives and strangers. Participation in small cultural events in the park is made possible. The restored listed pavilion offers a retreat for contemplation and at the same time a calming view of the lily pond.
There is no hospital atmosphere but complete freedom of movement. Due to the ground-level arrangement of all residents' rooms, it is possible to stay on the terrace even at night, even with relatives and friends. The residents' rooms were planned above the area normative, so that a more generous furnishing, also with additional sleeping accommodation, was made possible.
The coupling of two listed buildings with a new building is a successful example of how the old has been preserved and, by supplementing it with the new, has become an aesthetic ensemble. Due to the use of the building, the interior was designed in light and warm colors, which were further enhanced by art projects.
Thanks to the early involvement of the neighbors and the nearby school, there is a great acceptance of the facility and understanding for the residents of the hospice and their relatives.
Please provide clear documentation, communication of methodology and principles in this context.
The project is local. It is exemplary for the solution of territorial grievances. Three essential factors were reconciled: the need for social care of disadvantaged groups of people, reuse of vacant buildings in need of renovation, and networks of actors.
The very active local outpatient hospice service was increasingly overburdened with the support of seriously ill, out-of-treatment people and their relatives in our rural region due to its decentralized use. The need for care increased steadily. In order to create a lasting improvement in the situation, a property was sought that met the requirements for the establishment of an inpatient hospice. The search took 4 years. Finding a suitable property is an essential prerequisite for the success of the project, since specific requirements must be met at the same time. These are, in particular, a central location, generous open spaces, creation of acceptance in the population, a property worthy of redevelopment, which should be as single-story as possible.
After the acquisition of the property by our company, the planning phase followed. In addition to guideline values for the furnishings by the social carriers, the involvement of the future users was essential from the beginning. Regular joint planning consultations were held, always with the aim of harmonizing technical, functional, social, cost-related and aesthetic aspects.
The construction work was mainly entrusted to regional companies. Many companies felt the need to be allowed to participate in this project in particular. A landscape planner was also available to ensure the protection and revitalization of the historic garden.
The project generated a great deal of interest among the media. There were reports in the press, on radio and television when the foundation stone was laid, during construction and after completion. An exchange of experiences with operators of inpatient hospices in other regions of Germany has taken on a supraregional level.
additional dokuments:
- views
- outdoor facilities
- existing plan of the historic garden

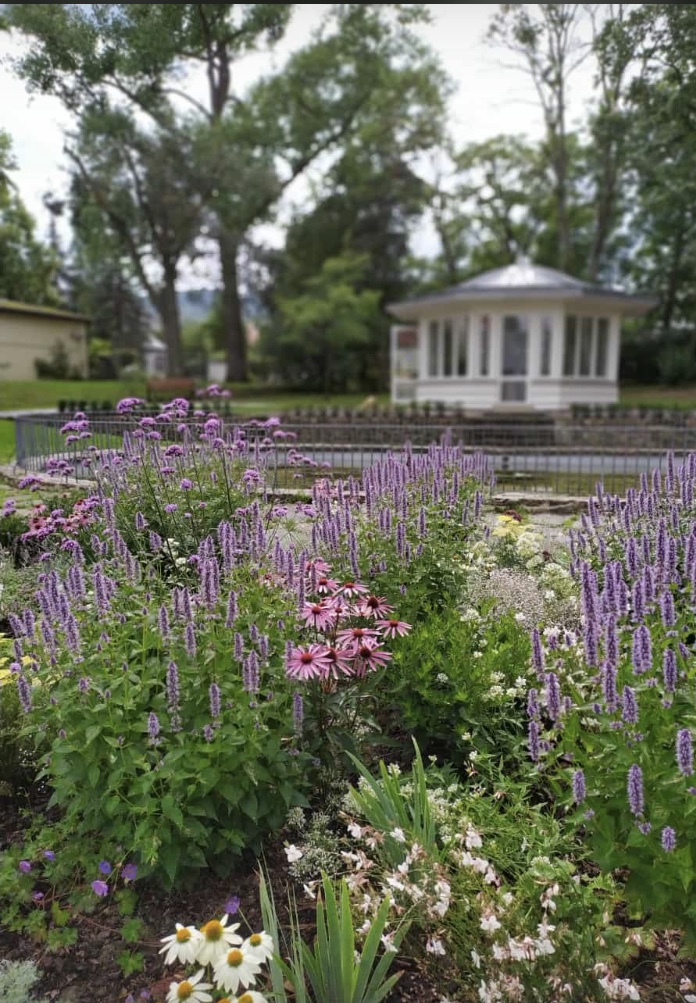
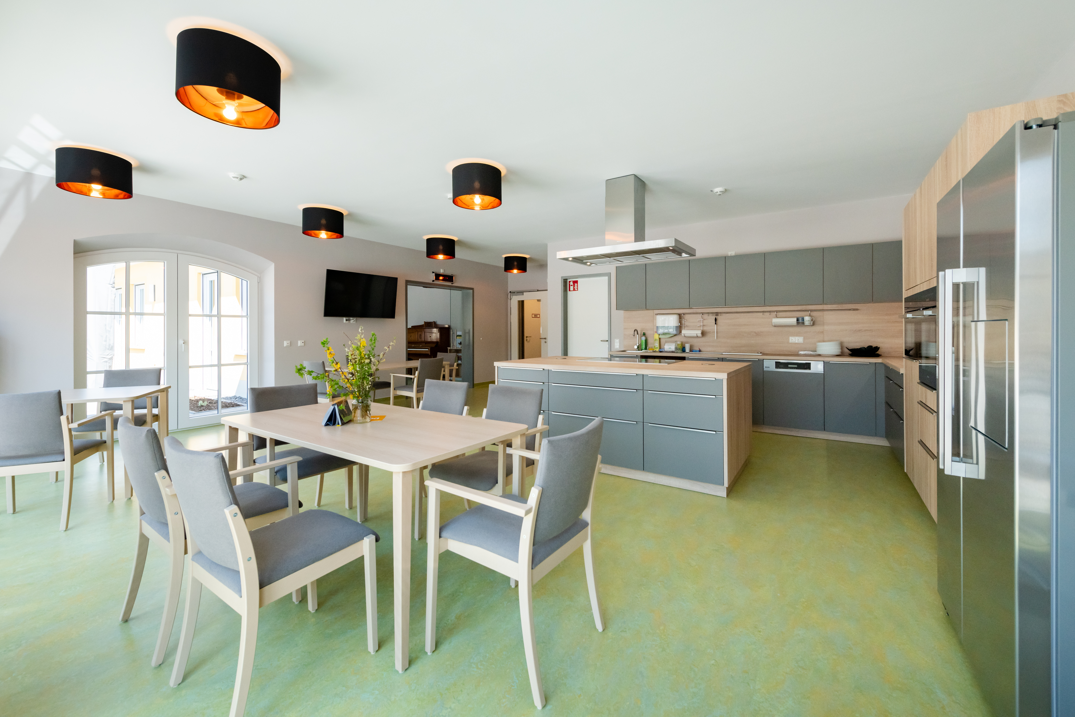
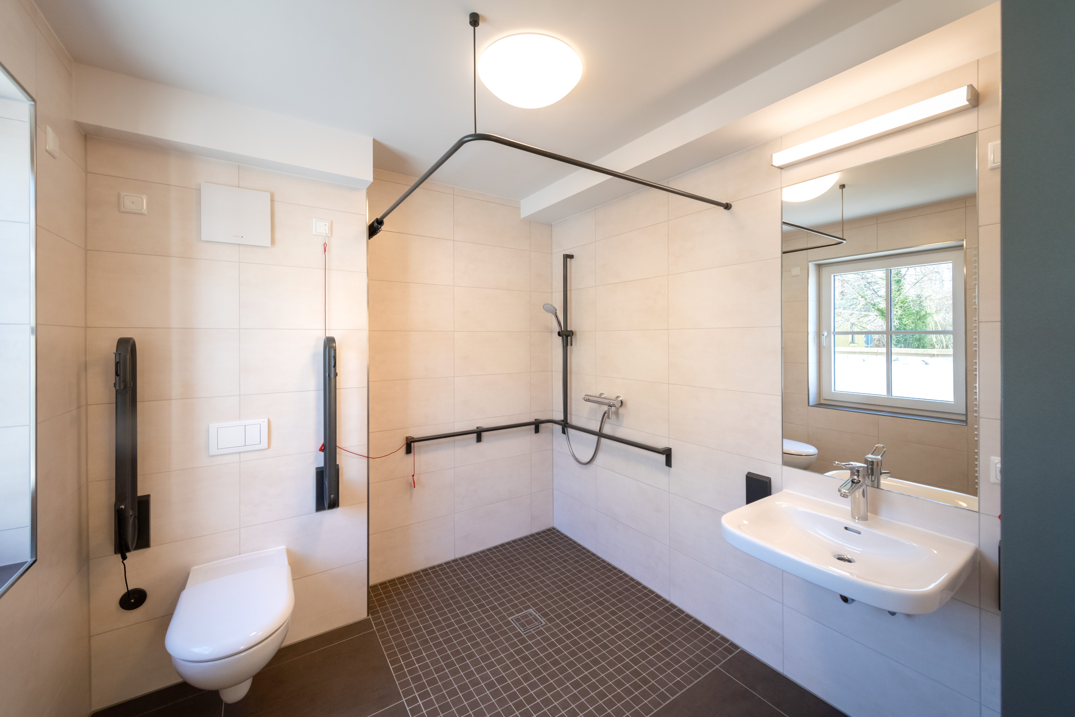
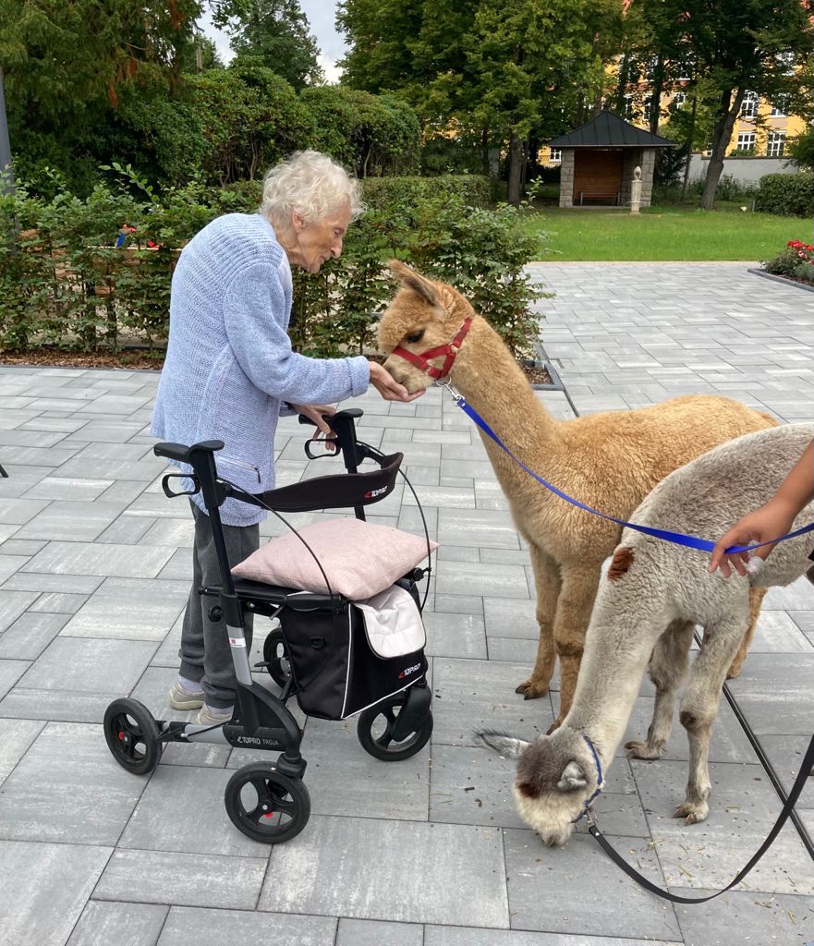
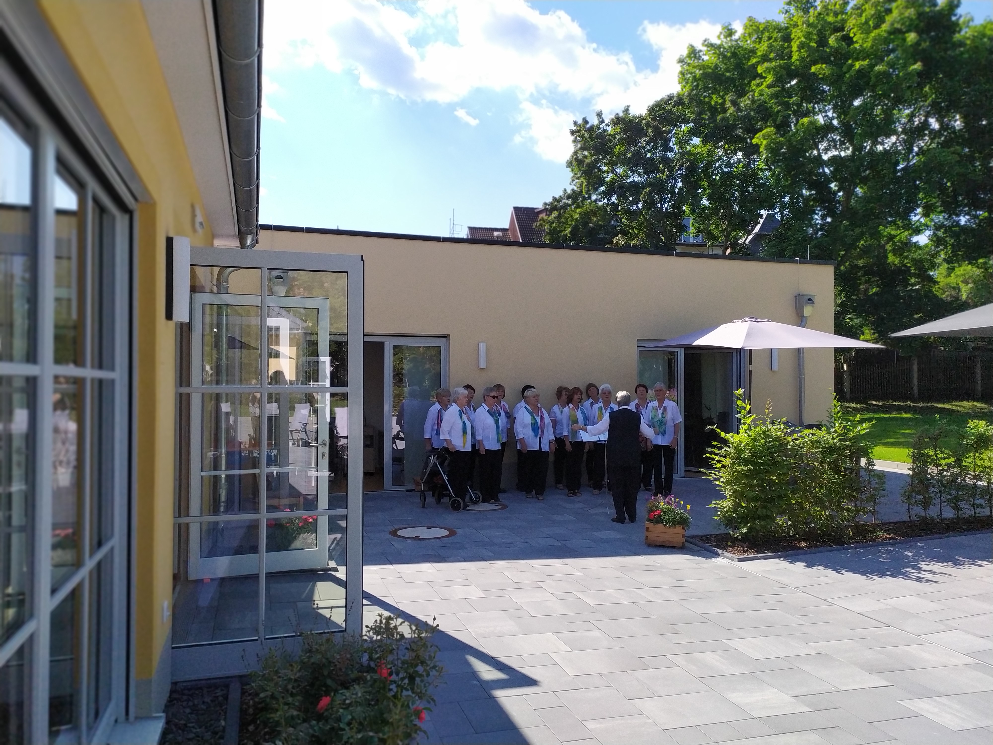
@WOBAG Saalfeld/Saale mbH, Hospiz am Saalebogen e.V., 2021
Content licensed to the European Union.